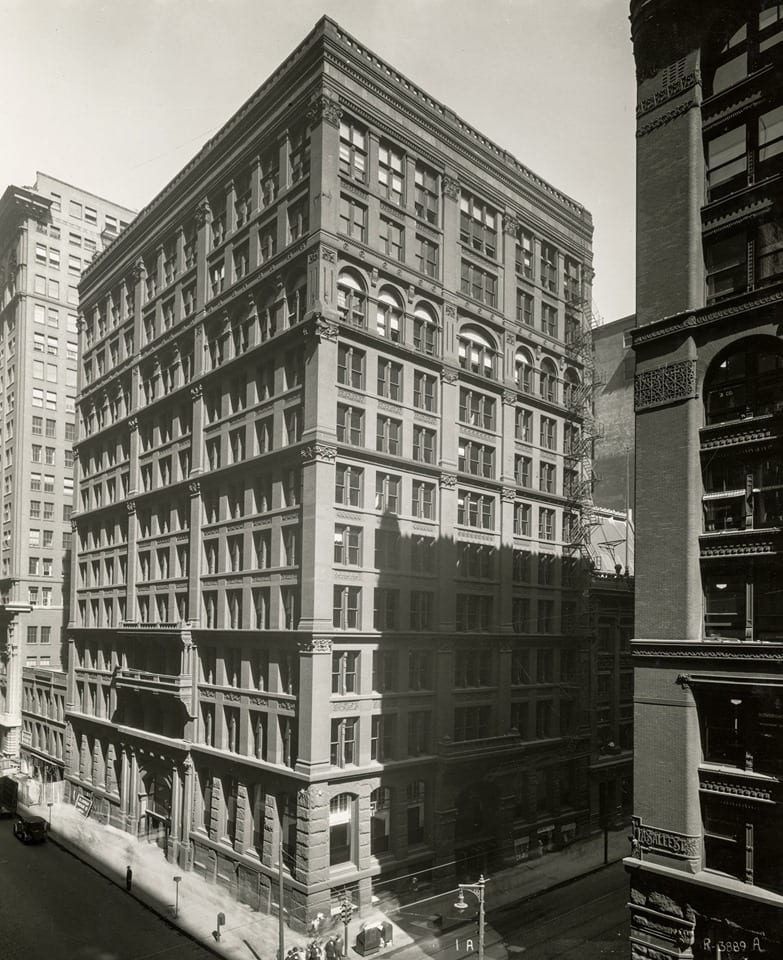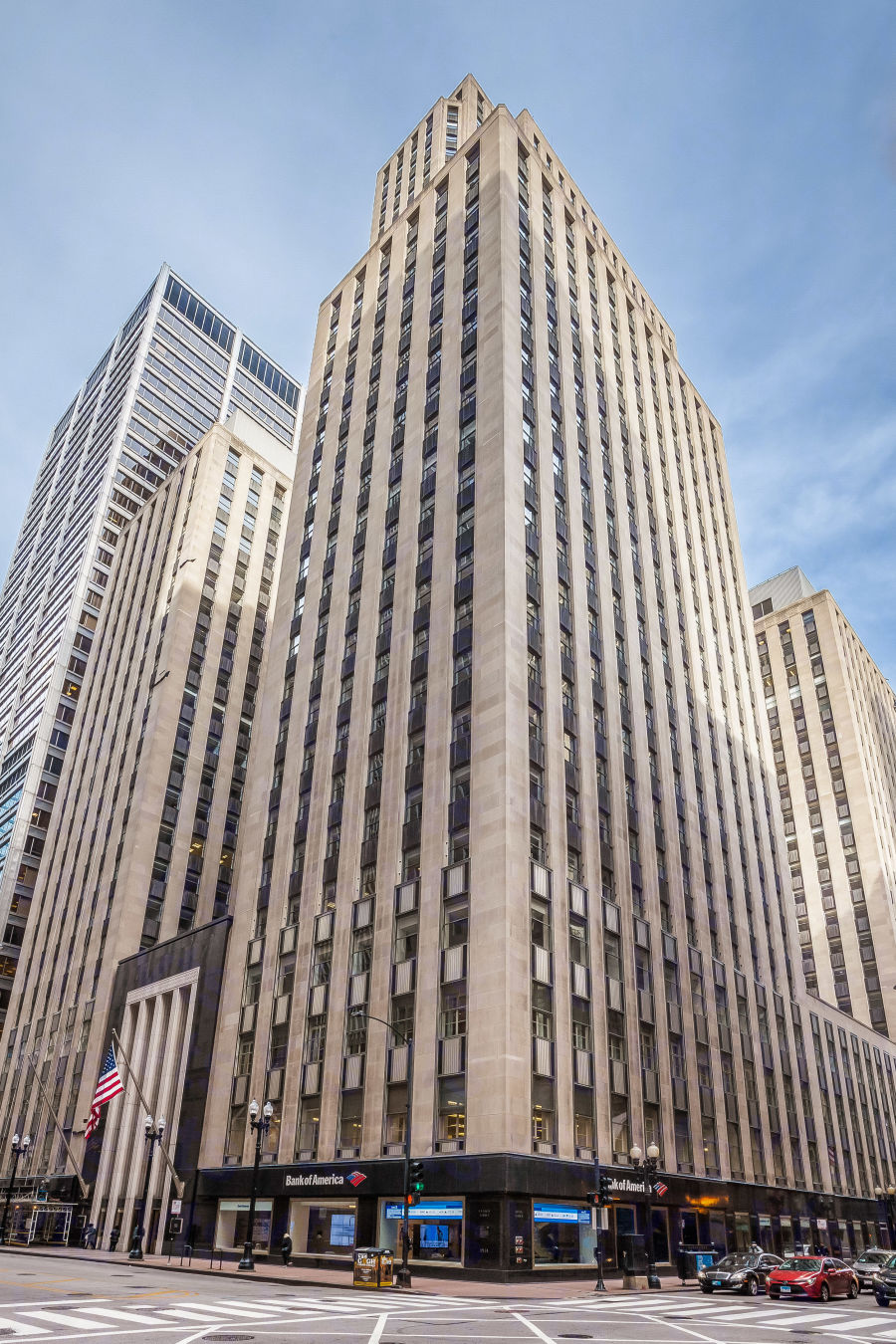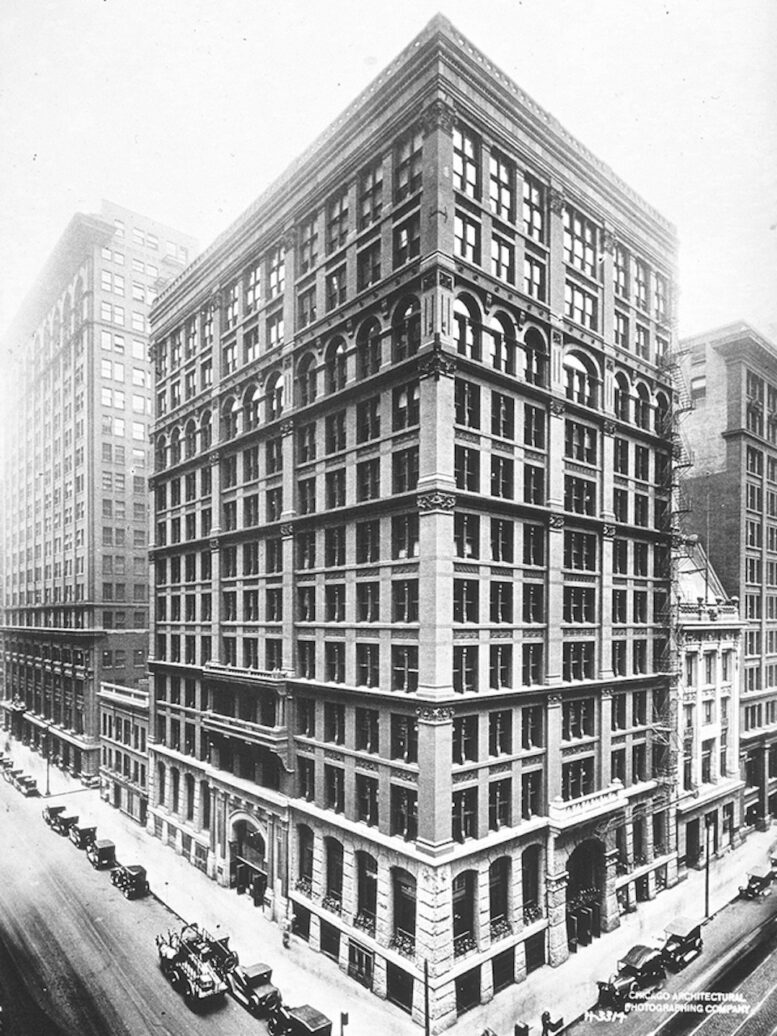In this edition of ‘Lost Legends,’ we look at what is often considered the worlds first skyscraper, the Home Insurance Building. The groundbreaking building stood 10 stories at a height of 138 feet tall at the time of its initial completion in 1885. In 1891 two floors were added bringing the building to the height of 180 feet.

Home Insurance Building Exterior from Urban Remains
Located at what is now known as 135 S. La Salle Street at the corner of Adams and La Salle and designed by architect William Le Baron Jenney, the structure was a result of massive population growth, high office space demand, and new urban development strategies after the Great Chicago Fire of 1871.

Portrait of William Le Baron Jenney from the Chicago Architecture Center
Architecture
The building is widely considered the first skyscraper because of Jenney’s use of cast iron to form a steel-frame skeleton along with its impact on building conventions. Although it didn’t hold the title of the tallest structure in the city, a distinction held by the original Chicago Board of Trade Building, the Home Insurance Building’s legacy as the first skyscraper stems from its unique height-to-width ratio at the time, with many buildings achieving their tall heights through spires.

Postcard of Home Insurance Building from jasonwoodhead23/flickr
Demolition and Replacement
In 1932, the Home Insurance Building was razed to pave the path for the monumental Field Building, now recognized as 135 S. La Salle Street. At the time, the Field Building claimed the title of the largest office building in the city.

The Field Building exterior rendering from Chicagology

Exterior of 135 South La Salle Street
Enduring Legacy
The Home Insurance Building represented a significant milestone in skyscraper construction, despite not meeting the criteria of most modern definitions, which typically classify a skyscraper as a building standing at least 150 meters or 490 feet tall. The Home Insurance Building established groundbreaking building practices that became defining elements of 20th-century architecture. Its pioneering use of a steel skeletal frame revolutionized structural engineering, paving the way for taller and more resilient buildings. This innovative approach set new standards for construction methods, shaping the development of modern skyscrapers and reshaping urban landscapes globally.
Subscribe to YIMBY’s daily e-mail
Follow YIMBYgram for real-time photo updates
Like YIMBY on Facebook
Follow YIMBY’s Twitter for the latest in YIMBYnews


The Home Insurance building was NOT “steel skeletal frame.” Earlier in the article, it was noted that Jenney used cast iron. But the tops floors did have some steel piers.
On a central site like that it definitely should have been ten stories taller.
Agree. And typical banal product from Studio WLJ. Iron frame, red arched brickwork and fabric awnings. Boooooorrrring.
Thank you for these interesting articles – would you consider including an article on a potential “lost legend” of 720 N Wells Street?