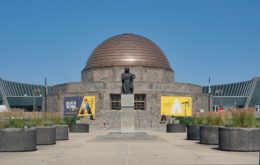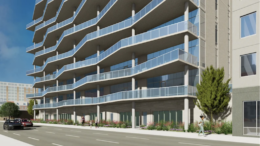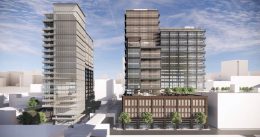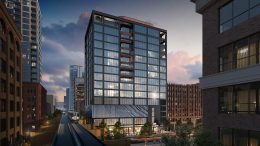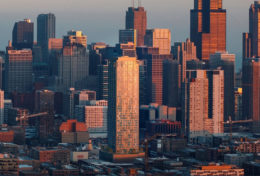A Look at the Completed Exterior Renovation of The Adler Planetarium in Museum Campus
This week, YIMBY stopped by the Adler Planetarium in South Loop‘s Museum Campus, with exterior renovation wrapped up earlier this year. While the building re-opened earlier in March, the makeover today still warrants an article highlighting the building’s re-clad copper dome.

