With scaffolding now removed and final facade and interior touches underway, we now have a final picture of the six-story 1123 W Randolph Street development in West Loop. Planned by Interra Realty at the corner of Randolph Street and May Street, this mixed-use mid-rise is poised to accommodate retail space on the first two floors and nine apartment units on the remaining four floors.
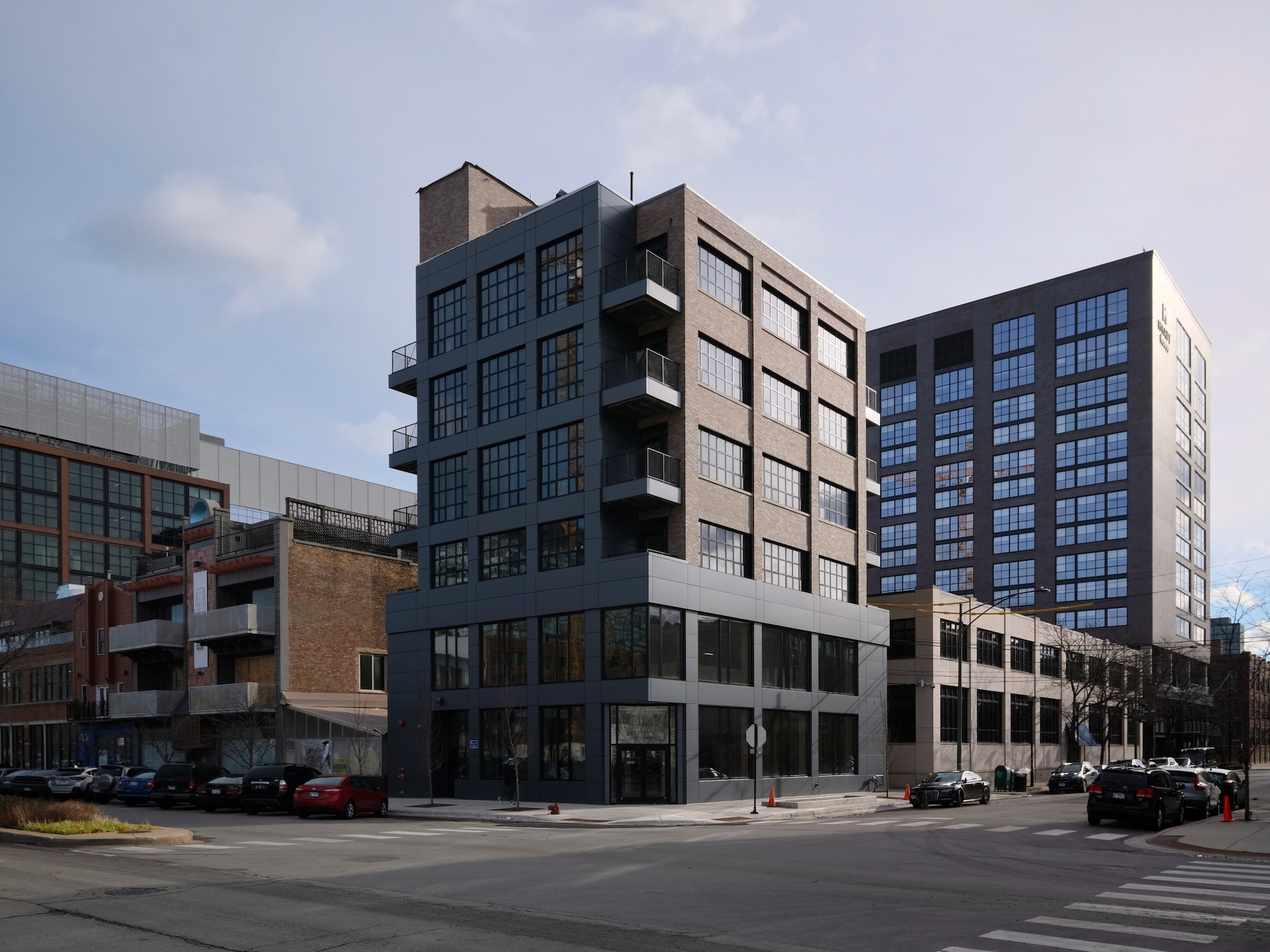
1123 W Randolph Street. Photo by Jack Crawford
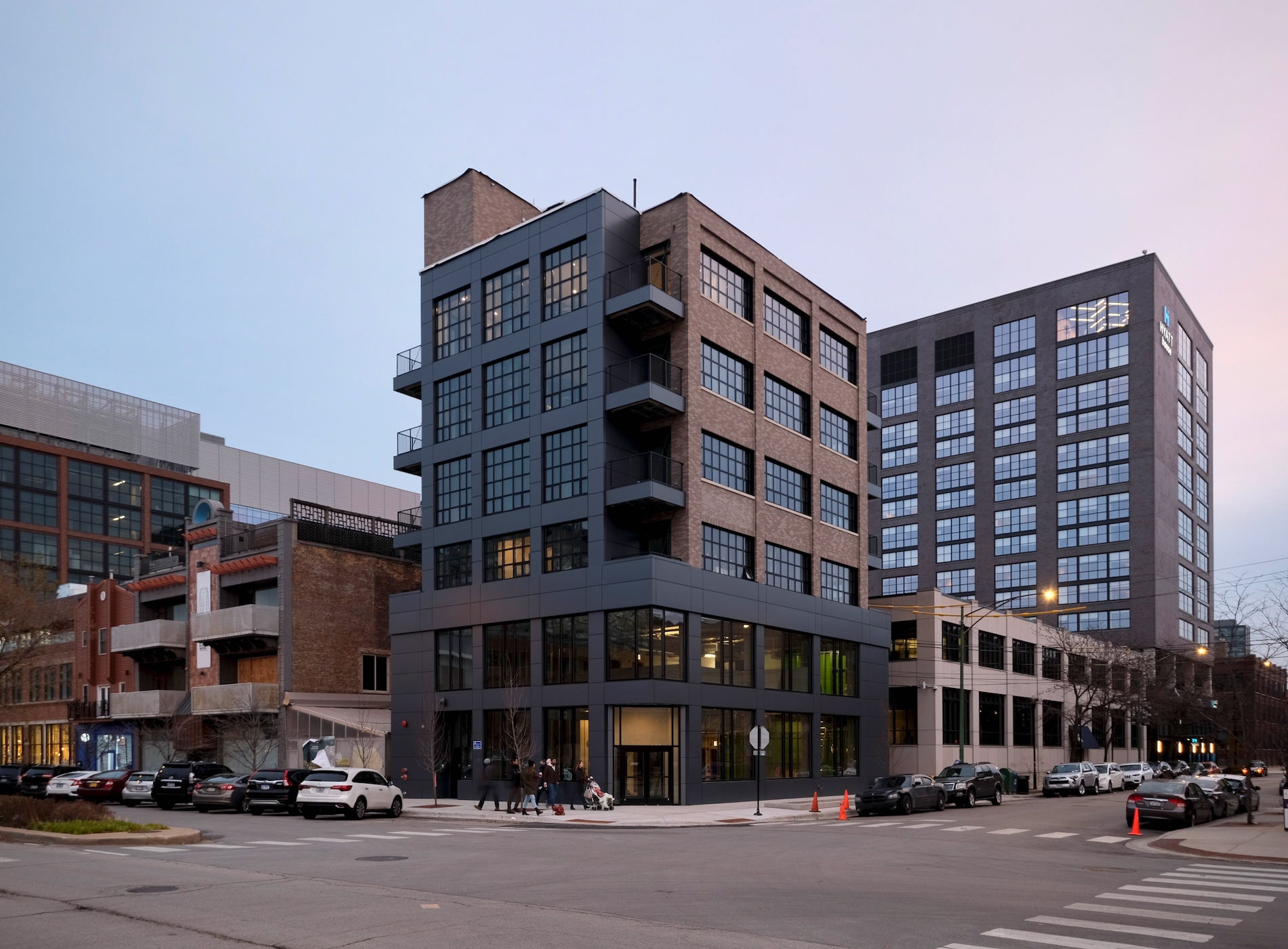
1123 W Randolph Street. Photo by Jack Crawford
The second level of the retail portion will be partially open to the ground floor. As for the residential component, the apartments will be distributed into two one-bedrooms and seven two-bedroom unit layouts. The two one-bedroom units will span 449 and 529 square feet. Two-bedroom residences will range between 926 and 1,319 square feet. All units will include at least one private corner balcony, complemented by an amenity rooftop deck measuring 740 square feet. Price-wise, a pair of listings on realtor.com indicated that the smaller one-bedroom unit will be leased at $1,995 per month, while a two-bedroom measuring 962 square feet will be $3,368 per month.
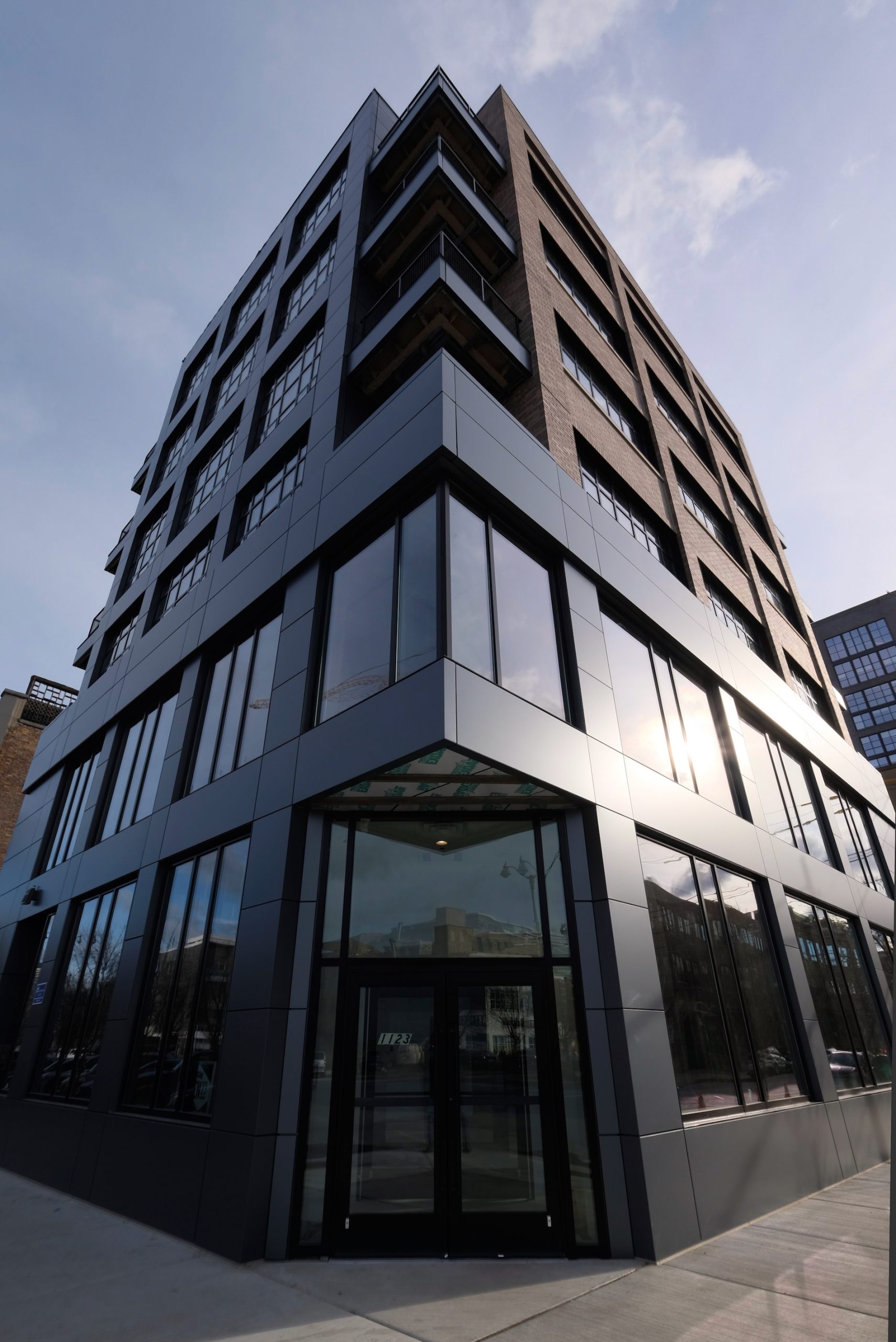
1123 W Randolph Street. Photo by Jack Crawford
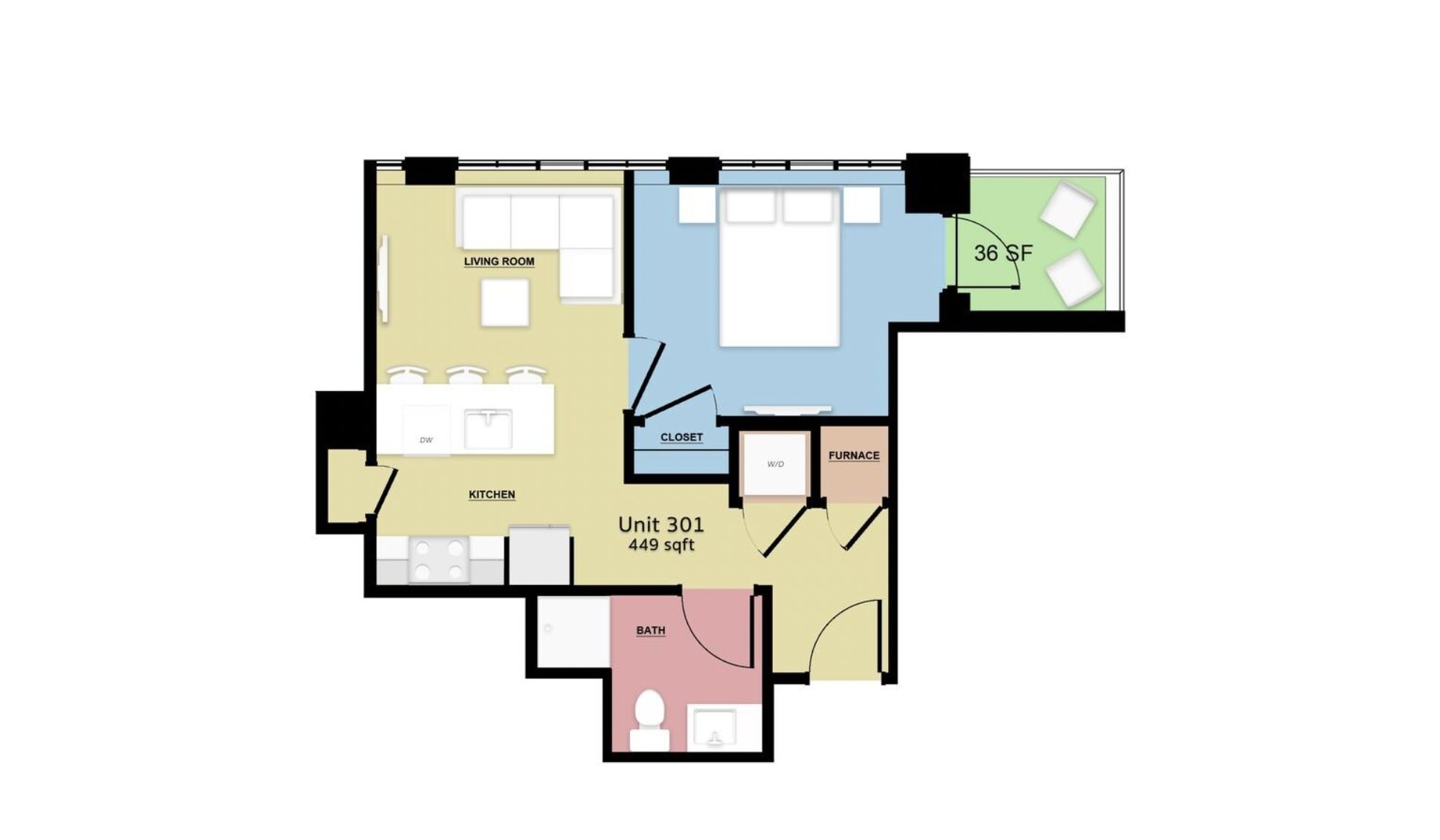
1123 W Randolph Street one-bedroom floor plan. Plan via realtor.com
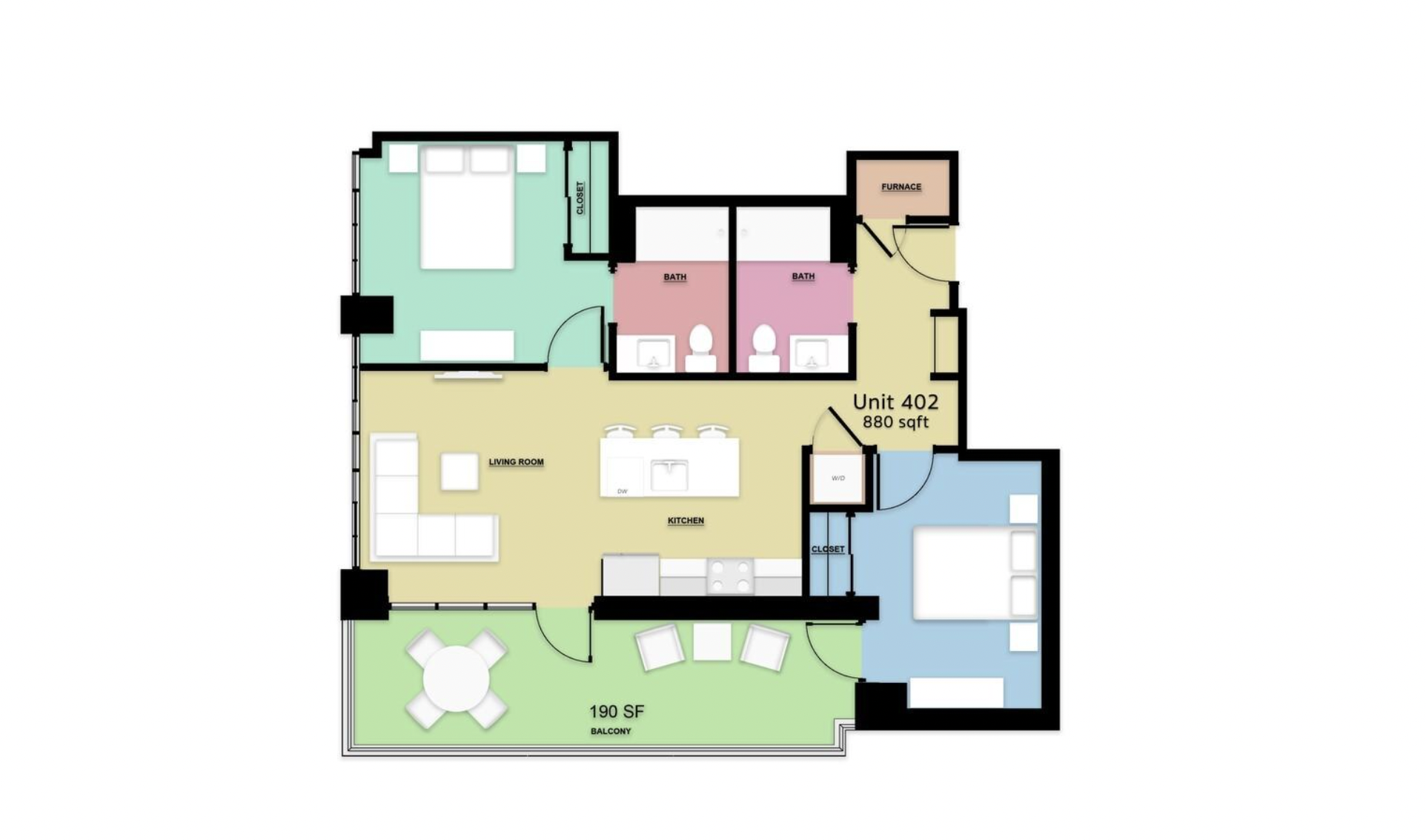
1123 W Randolph Street two-bedroom floor plan. Plan via realtor.com
This latest Randolph Street corridor addition by HKS Architects draws inspiration from the surrounding context, providing a combination of gray metal panels, brick, and dark metal trimmings. Windows will be large glass panes along the first two retail floors, while the residential floors will leverage loft-styled windows with dark metal muntins.
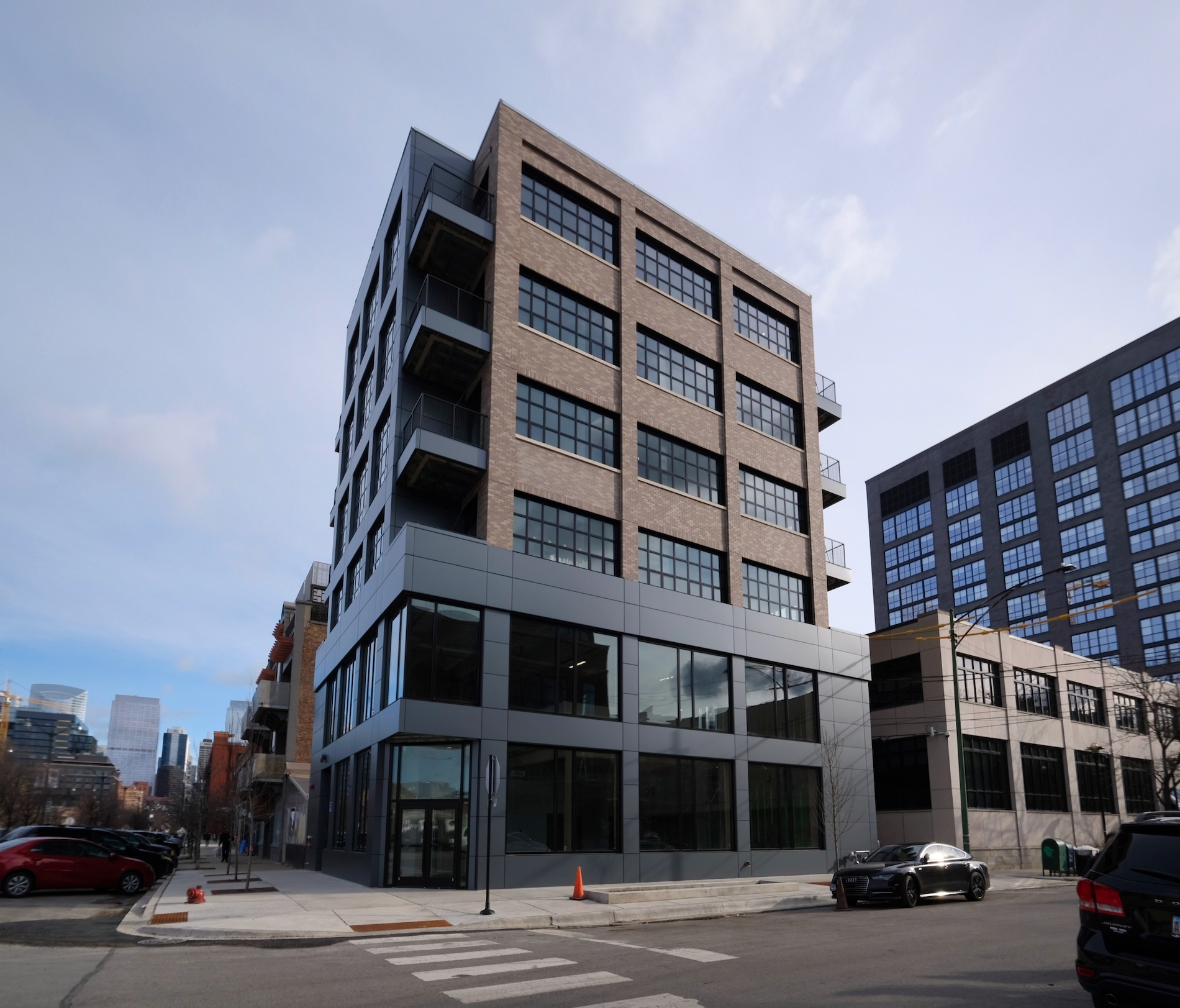
1123 W Randolph Street. Photo by Jack Crawford
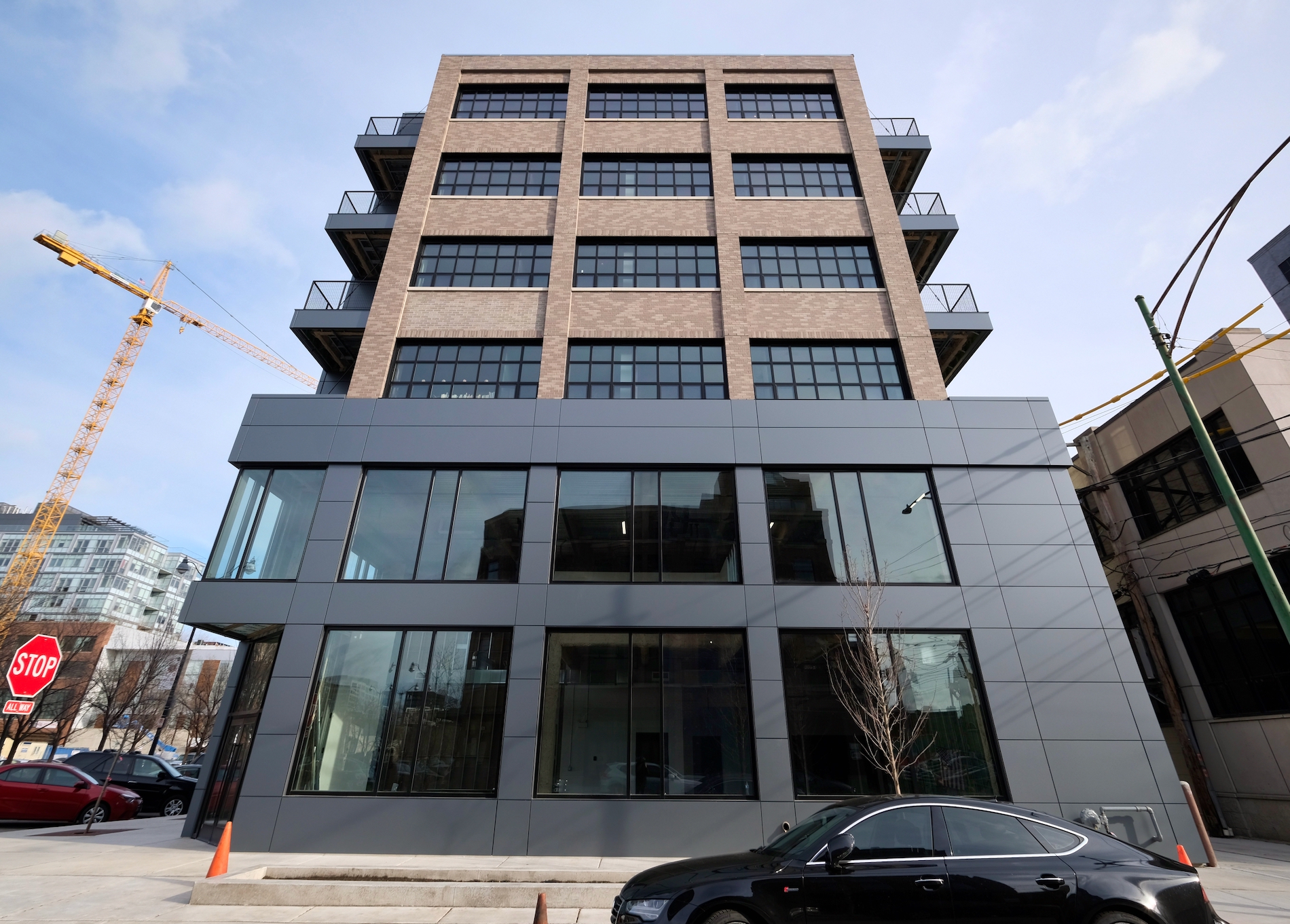
1123 W Randolph Street. Photo by Jack Crawford
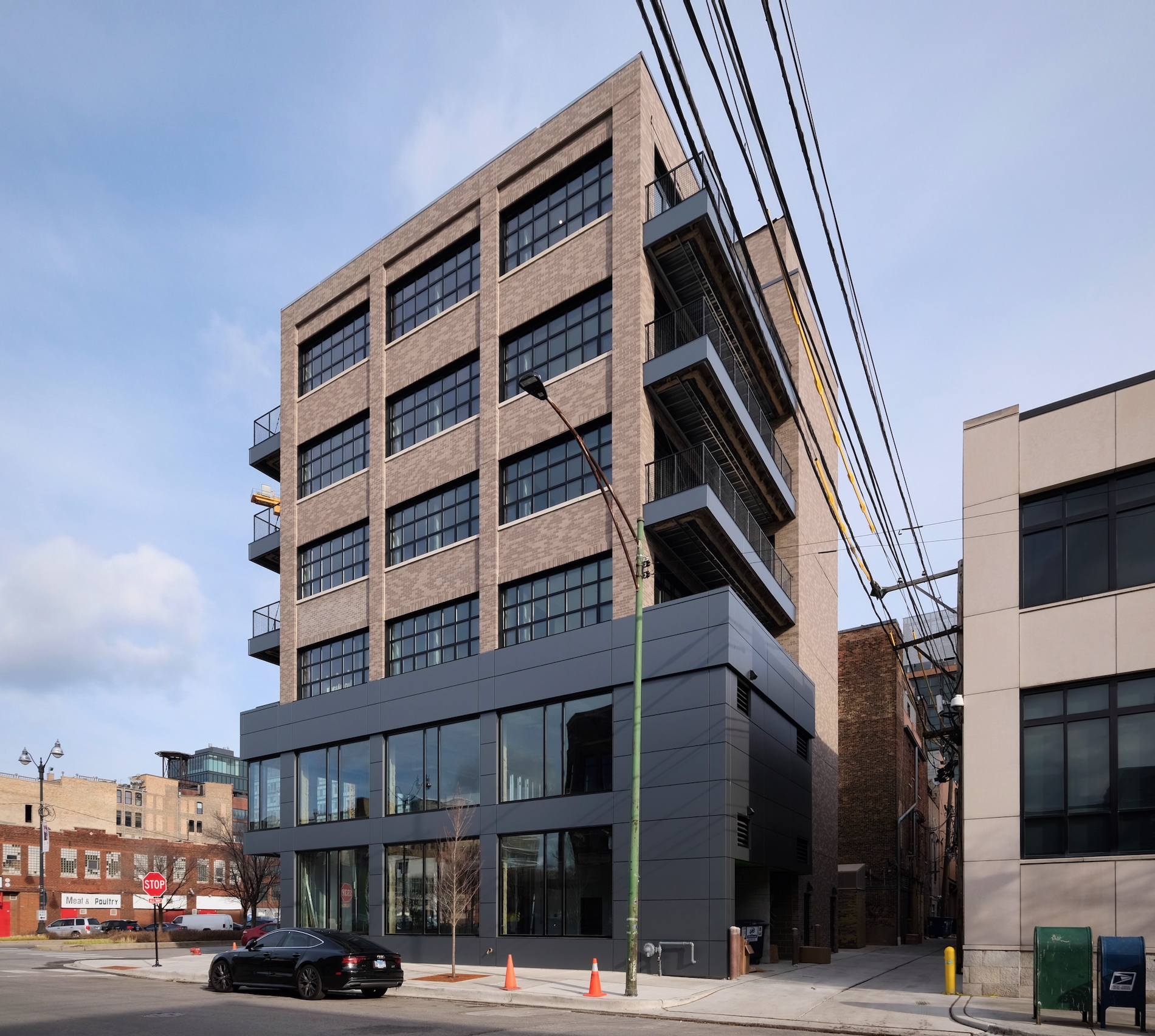
1123 W Randolph Street. Photo by Jack Crawford
Closest CTA L bus service includes stops for Route 20, which are located a five-minute walk south at the intersection of Madison & Aberdeen. Next closest service is available for Route 8, found at the intersection of Halsted & Randolph via a 10-minute walk east. Anyone looking to board the Green or Pink Lines will find Morgan station via a six-minute walk northeast.
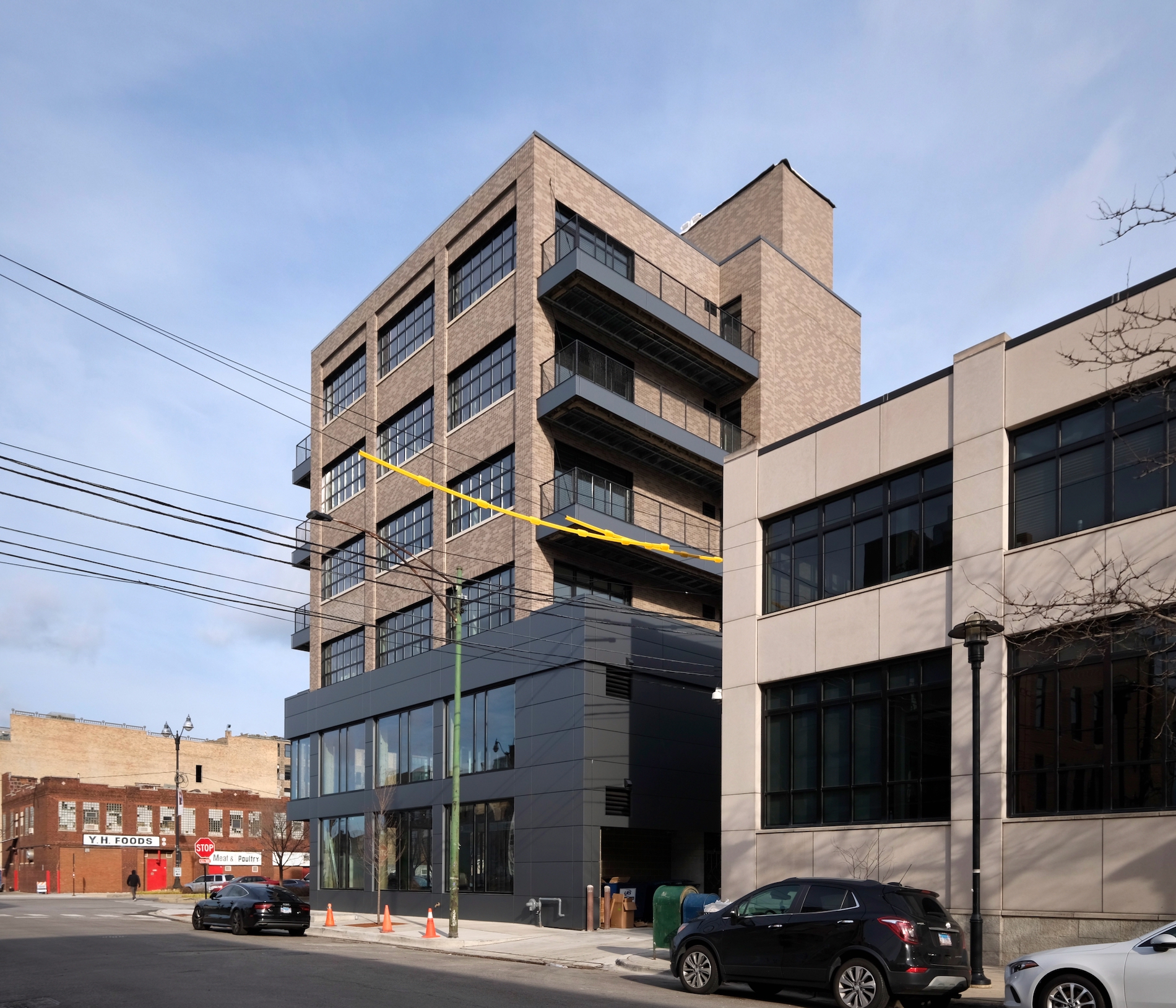
1123 W Randolph Street. Photo by Jack Crawford
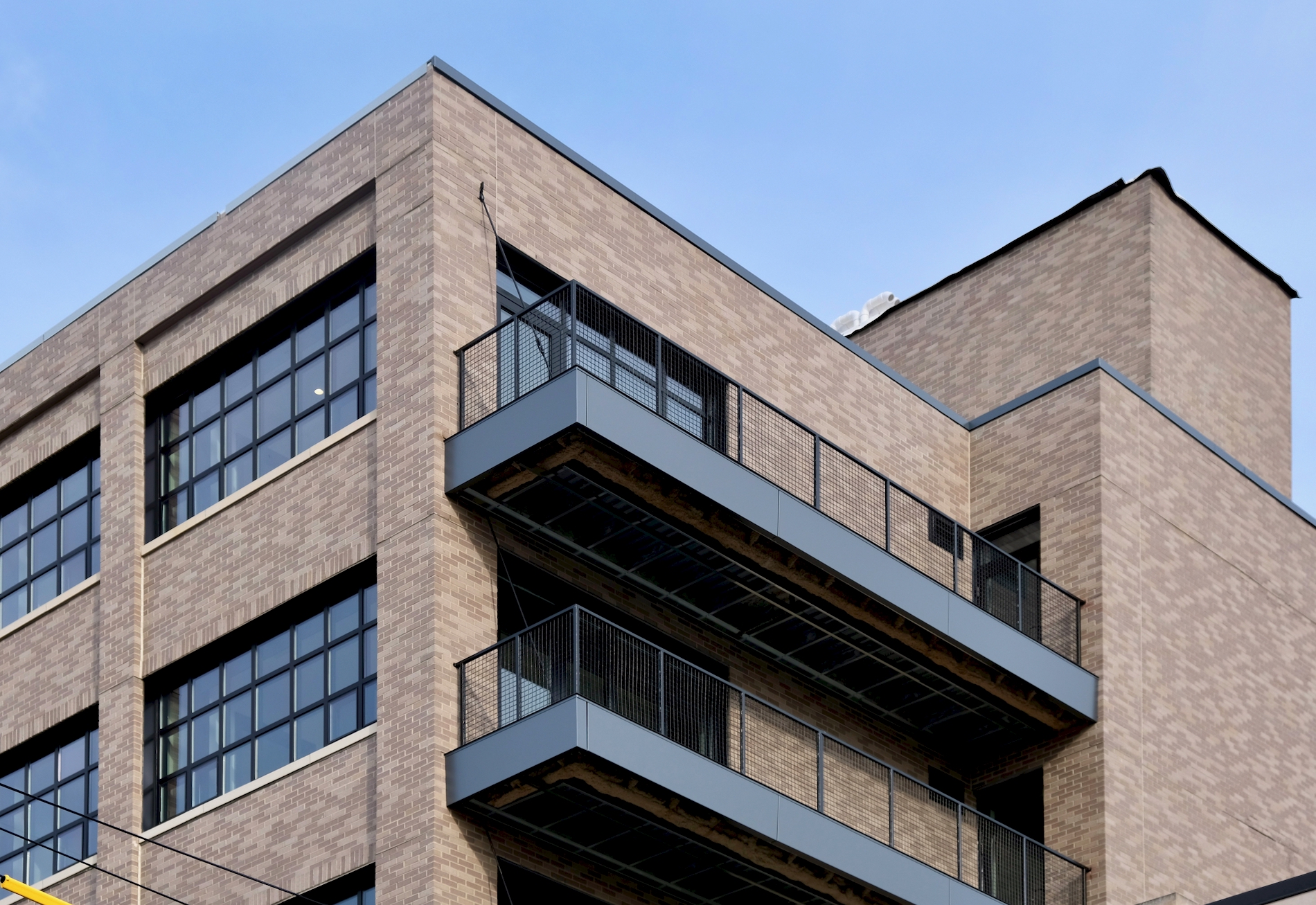
1123 W Randolph Street. Photo by Jack Crawford
Apex Construction has served as general contractor for the construction, whose reported cost according to a September 2020 permit was $4 million. With most of the work complete, a full completion appears on track for the end of this year.
Subscribe to YIMBY’s daily e-mail
Follow YIMBYgram for real-time photo updates
Like YIMBY on Facebook
Follow YIMBY’s Twitter for the latest in YIMBYnews

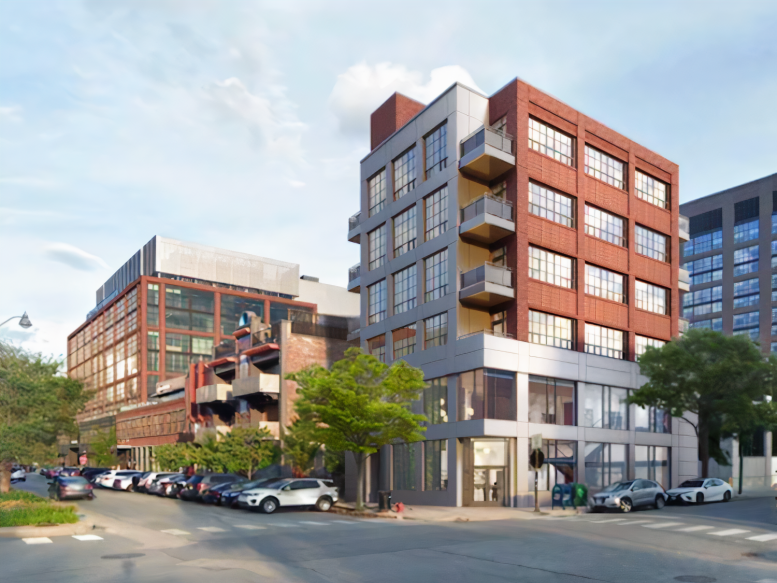
thank god the colors turned out the way they did vs. the rendering. That first image gave me 2005 flashbacks and not in a good way.