The quickly rising tower dubbed ‘The Reed’ at 234 W Polk Street in the South Loop takes the 11th place in 2021’s year-end countdown. The 41-story residential structure will rise 447 feet tall on the banks of the Chicago River as part of the greater Southbank development led by Lendlease and designed by Perkins + Will. The project joins ‘The Cooper’, an adjacent rental building which was the development’s first completed design.
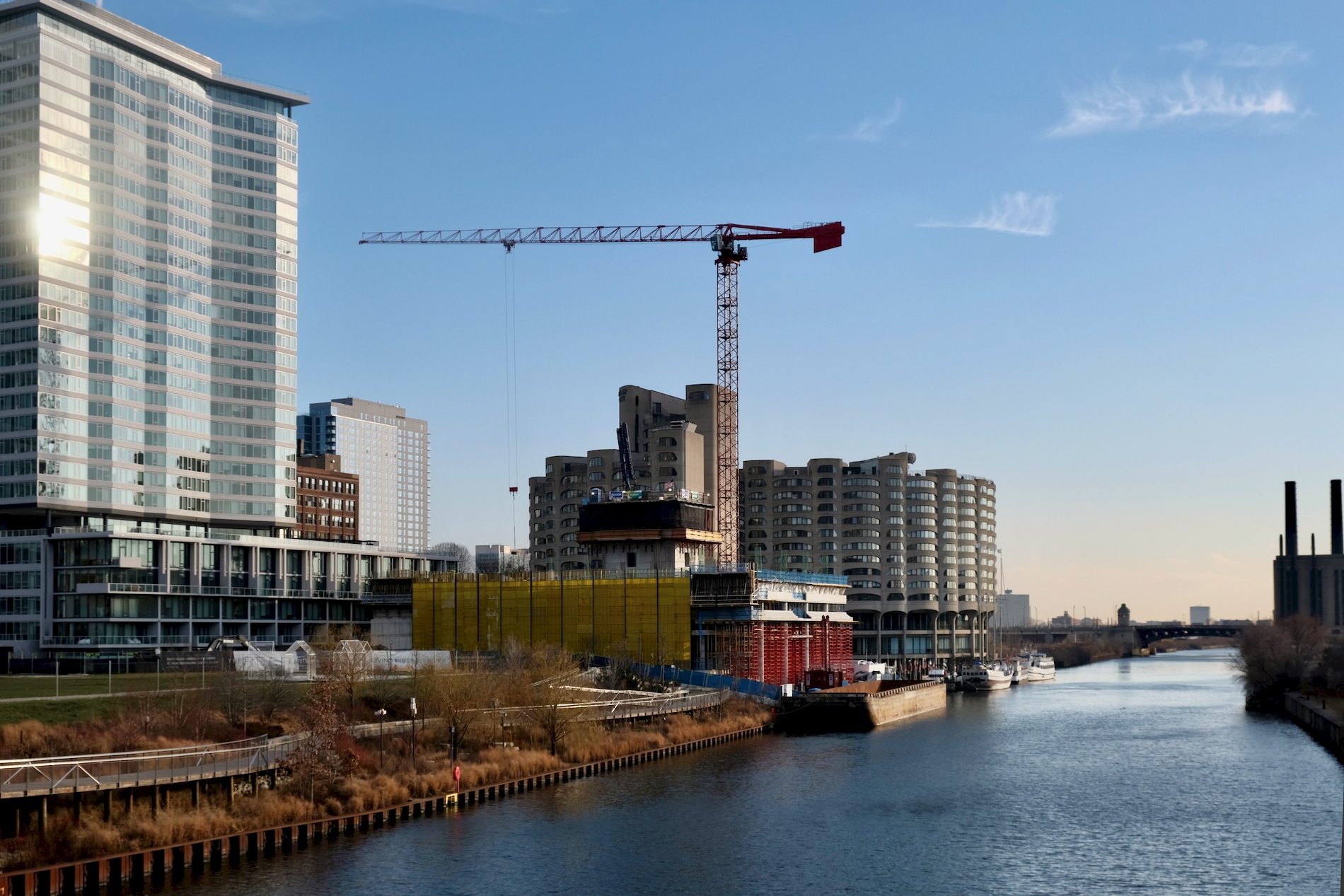
The Reed. Photo by Jack Crawford
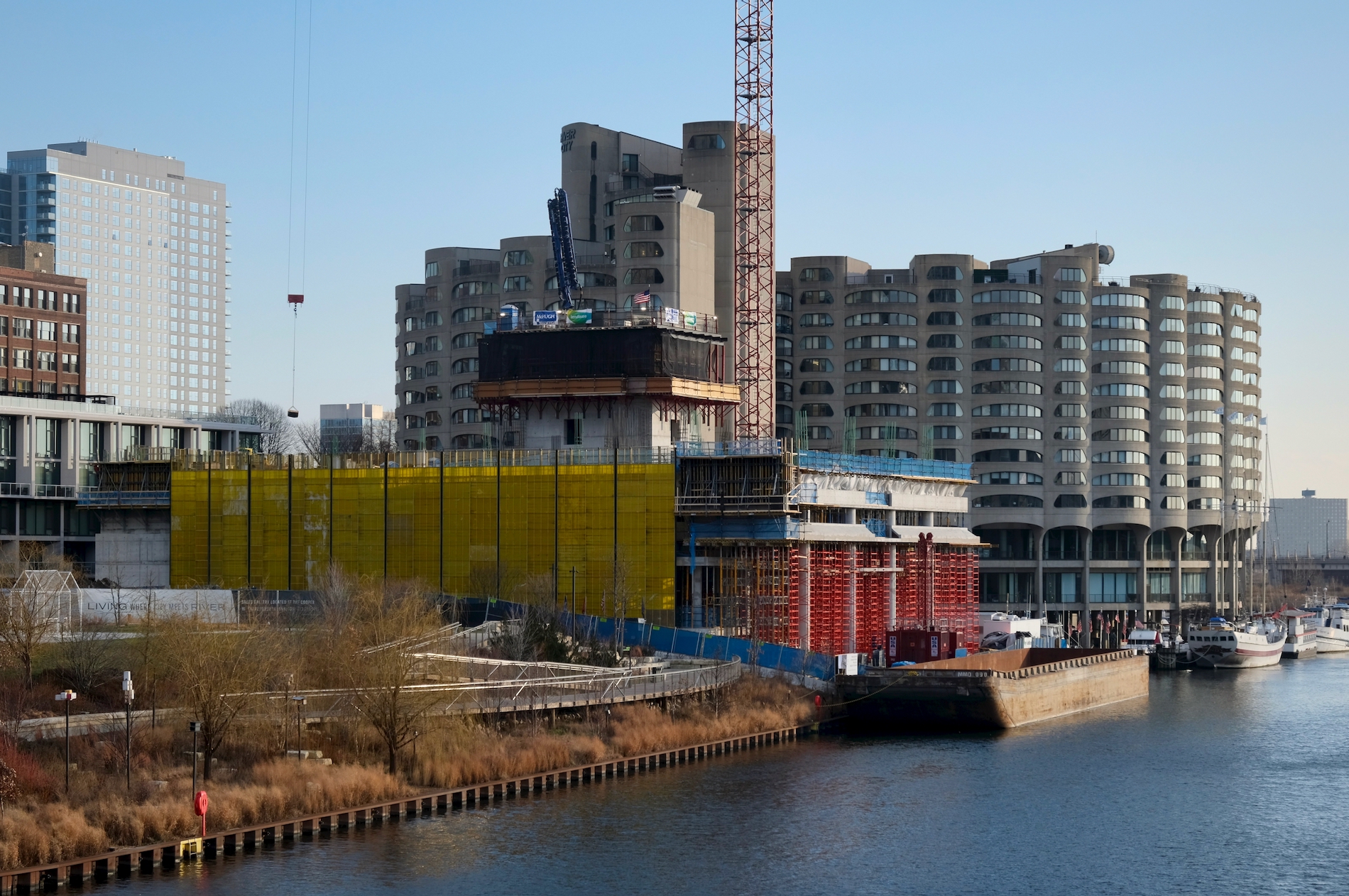
The Reed. Photo by Jack Crawford
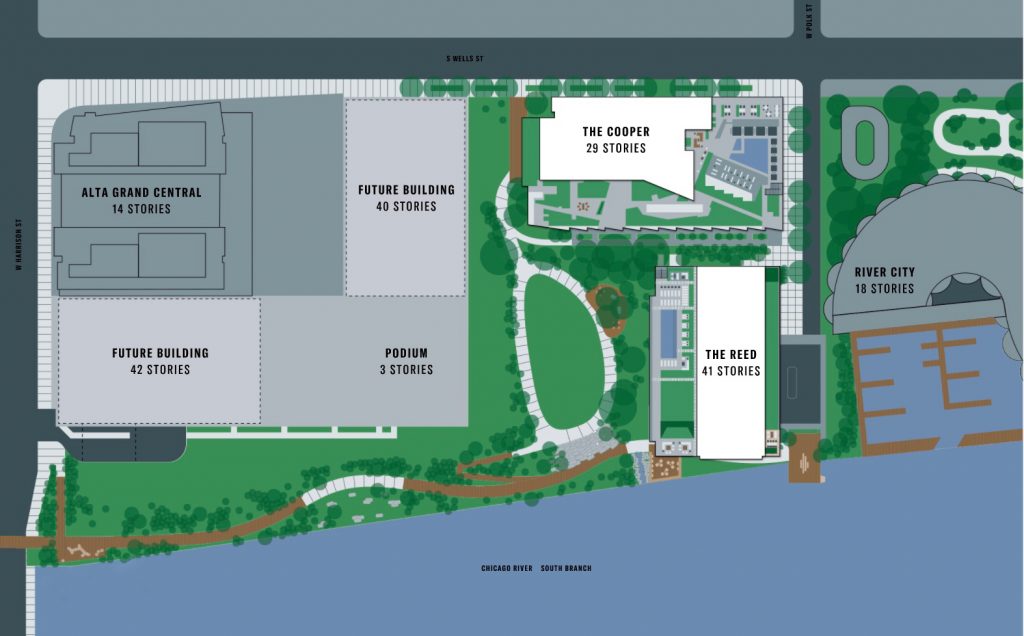
Southbank masterplan, via Lendlease
Located directly north of Bertrand Goldberg’s River City, the Southbank development was originally part of a mega-development collaboration between Lendlease and CMK dubbed Riverline, which encompassed the vacant land south of River City as well. In 2018 the larger project split into two with Lendlease continuing work on the northern portion, CMK’s southern section still carries the name Riverline but has been quiet since the separation.
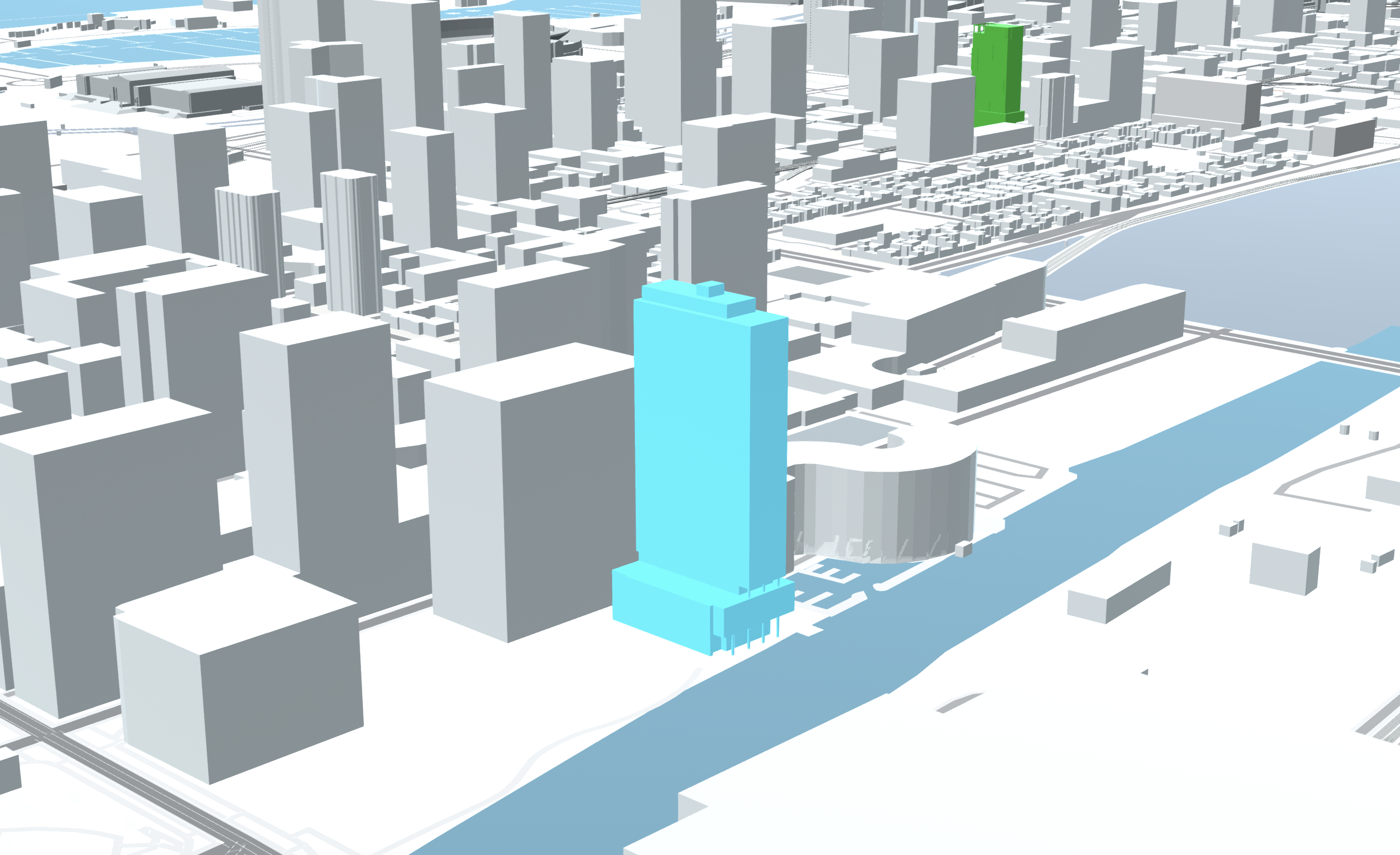
The Reed (blue). Model by Jack Crawford
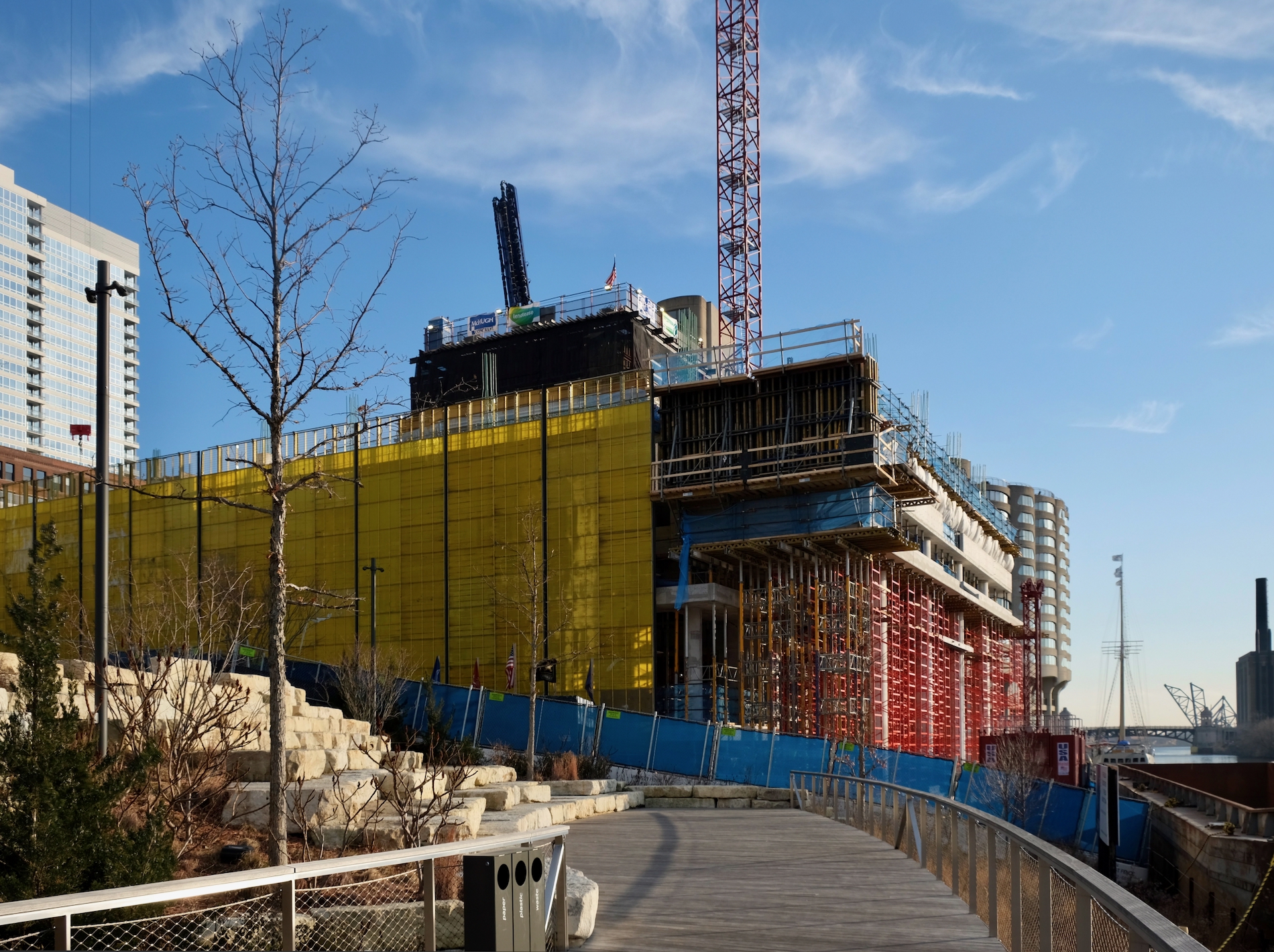
The Reed. Photo by Jack Crawford
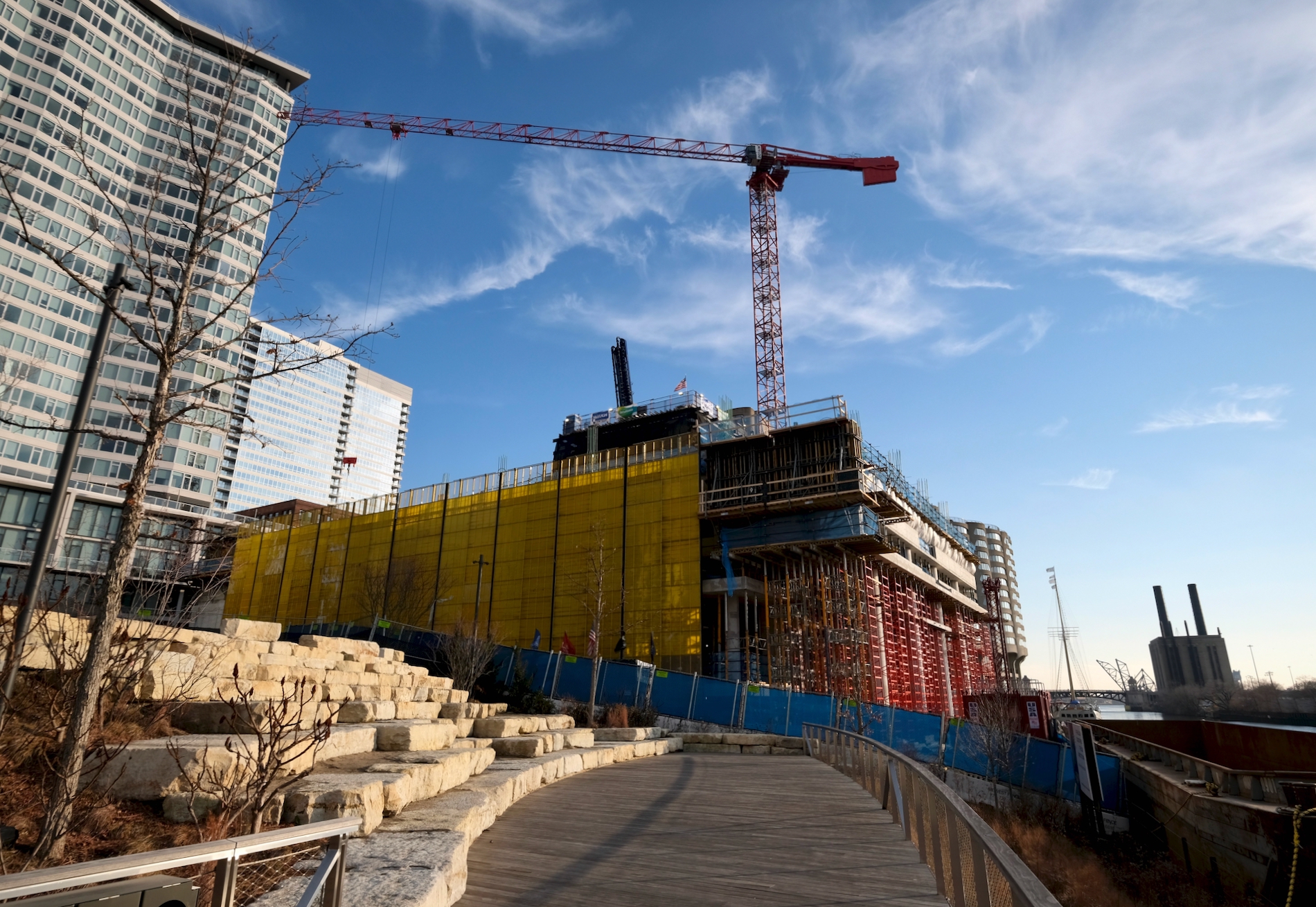
The Reed. Photo by Jack Crawford
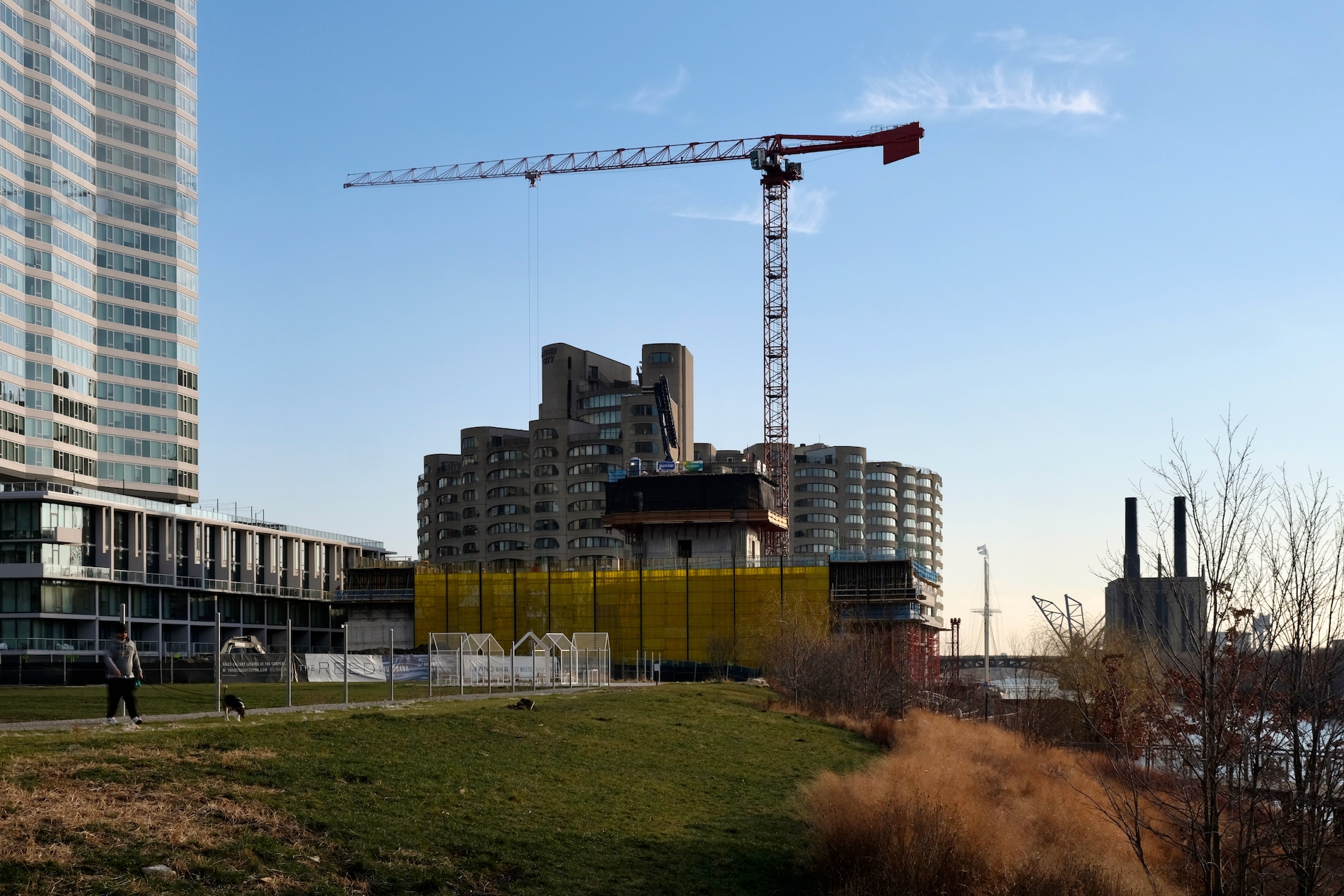
The Reed. Photo by Jack Crawford
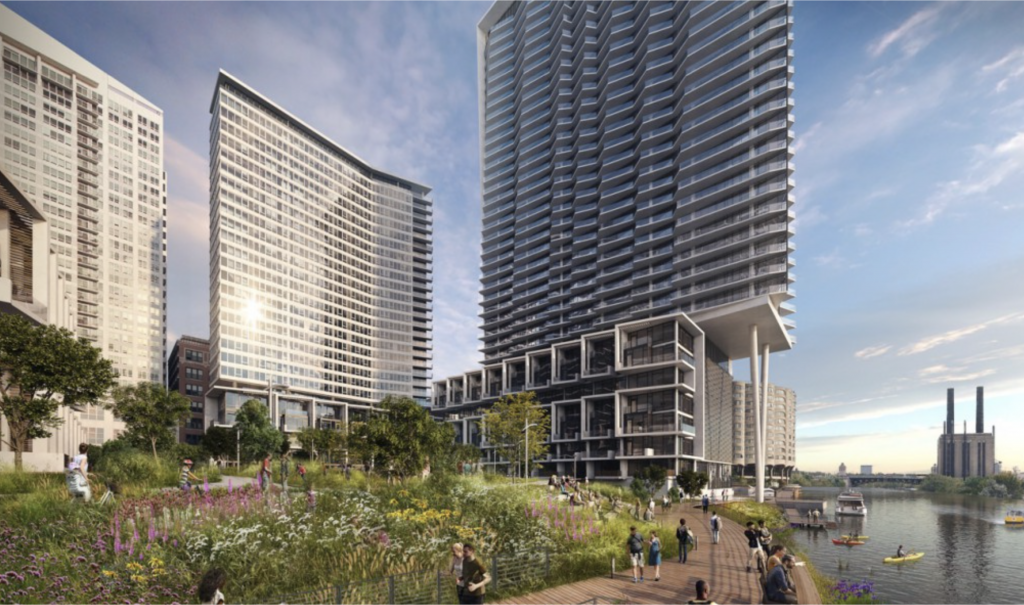
Original rendering of The Reed by Perkins + Will
The current design of The Reed is different from the original renderings proposed when news on the mega-development broke, the original support stilts, angled facade, and grade-level townhomes disguising the parking element have since been removed. The current tower will deliver a small extension to the recently finished riverwalk, ground-level active spaces, a multi-story screened parking garage, and 440 residential units.
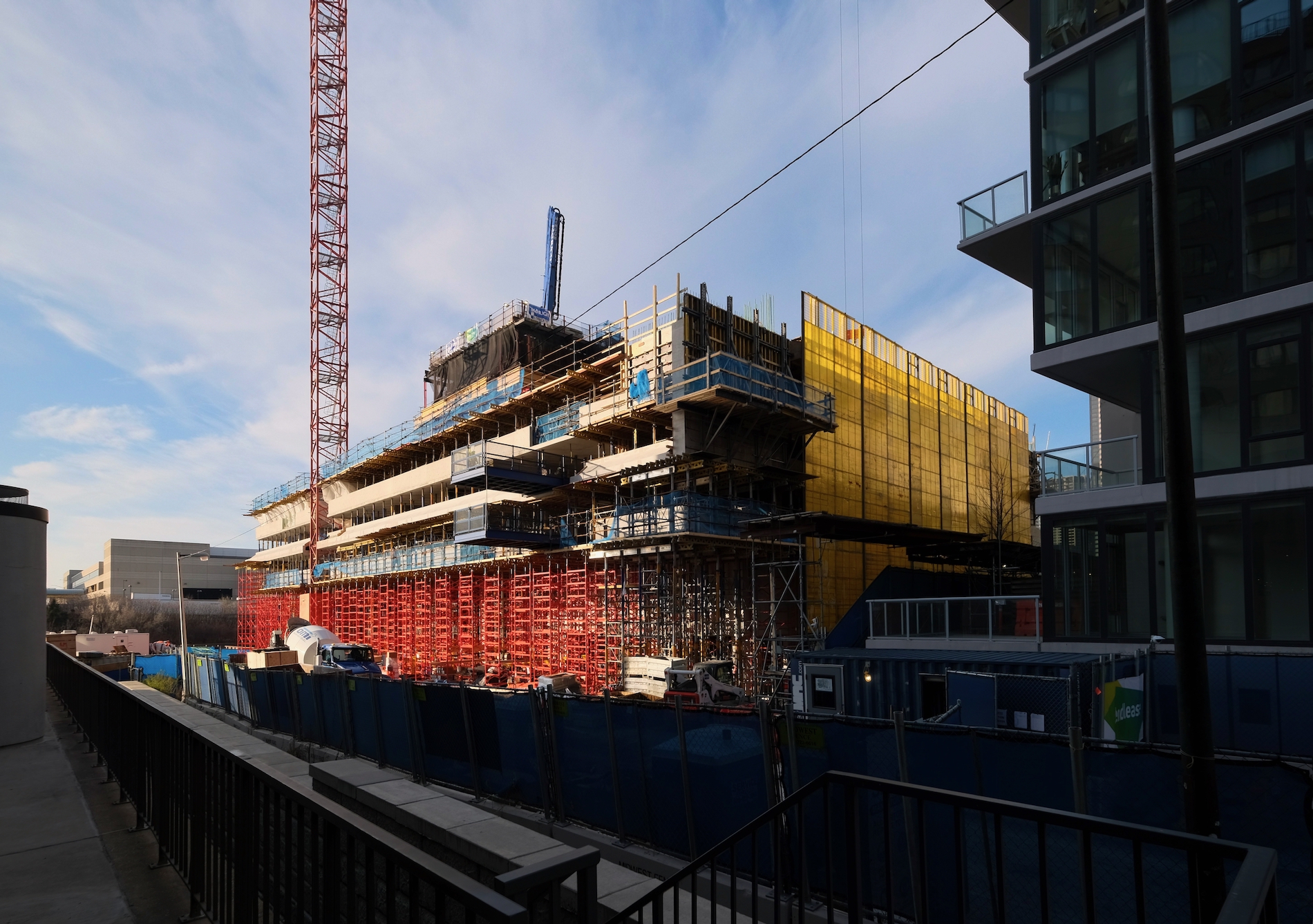
The Reed. Photo by Jack Crawford
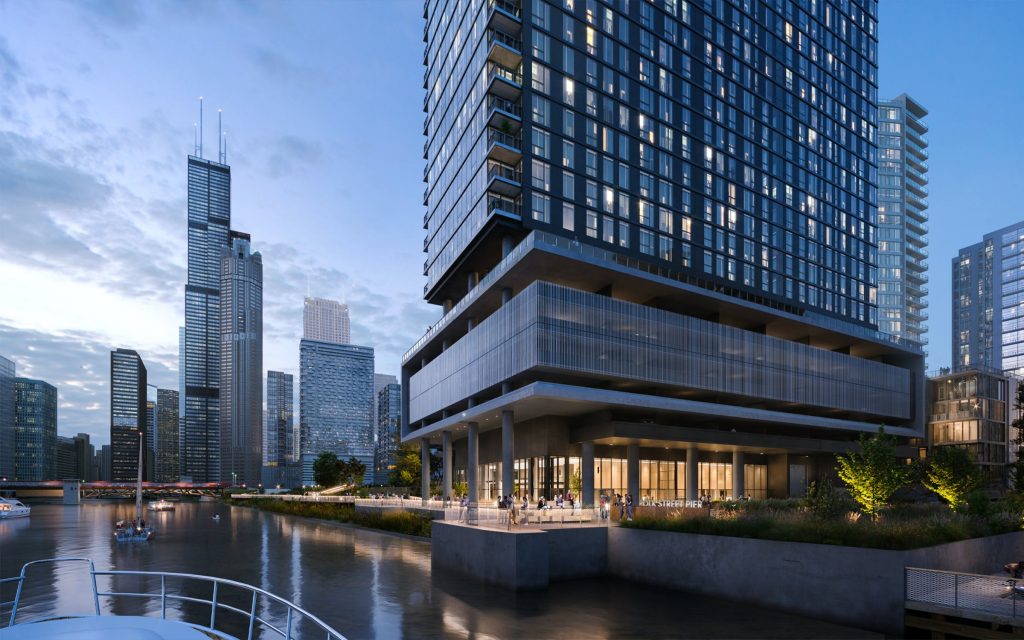
The Reed at Southbank. Rendering by Perkins + Will
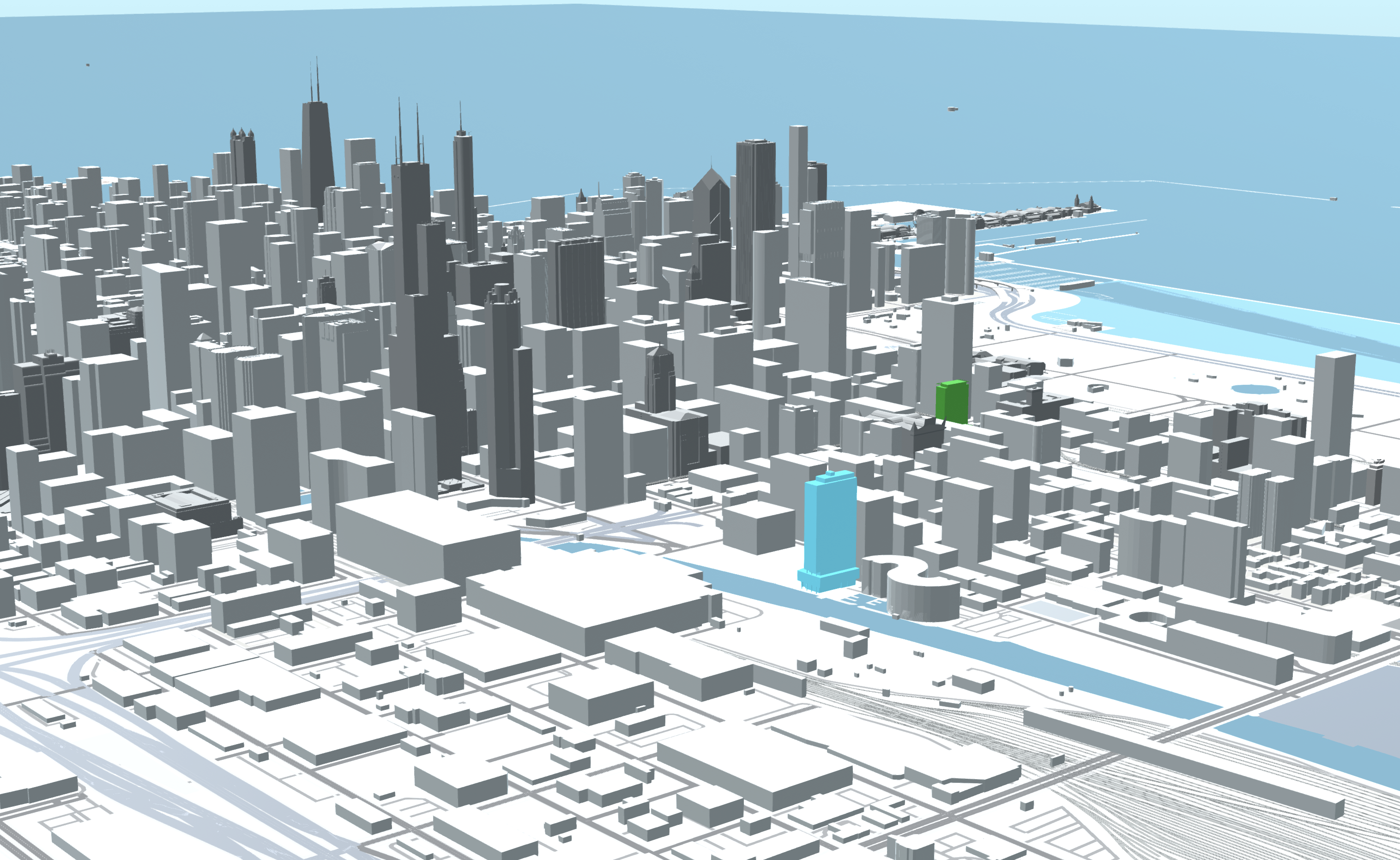
The Reed (blue). Model by Jack Crawford
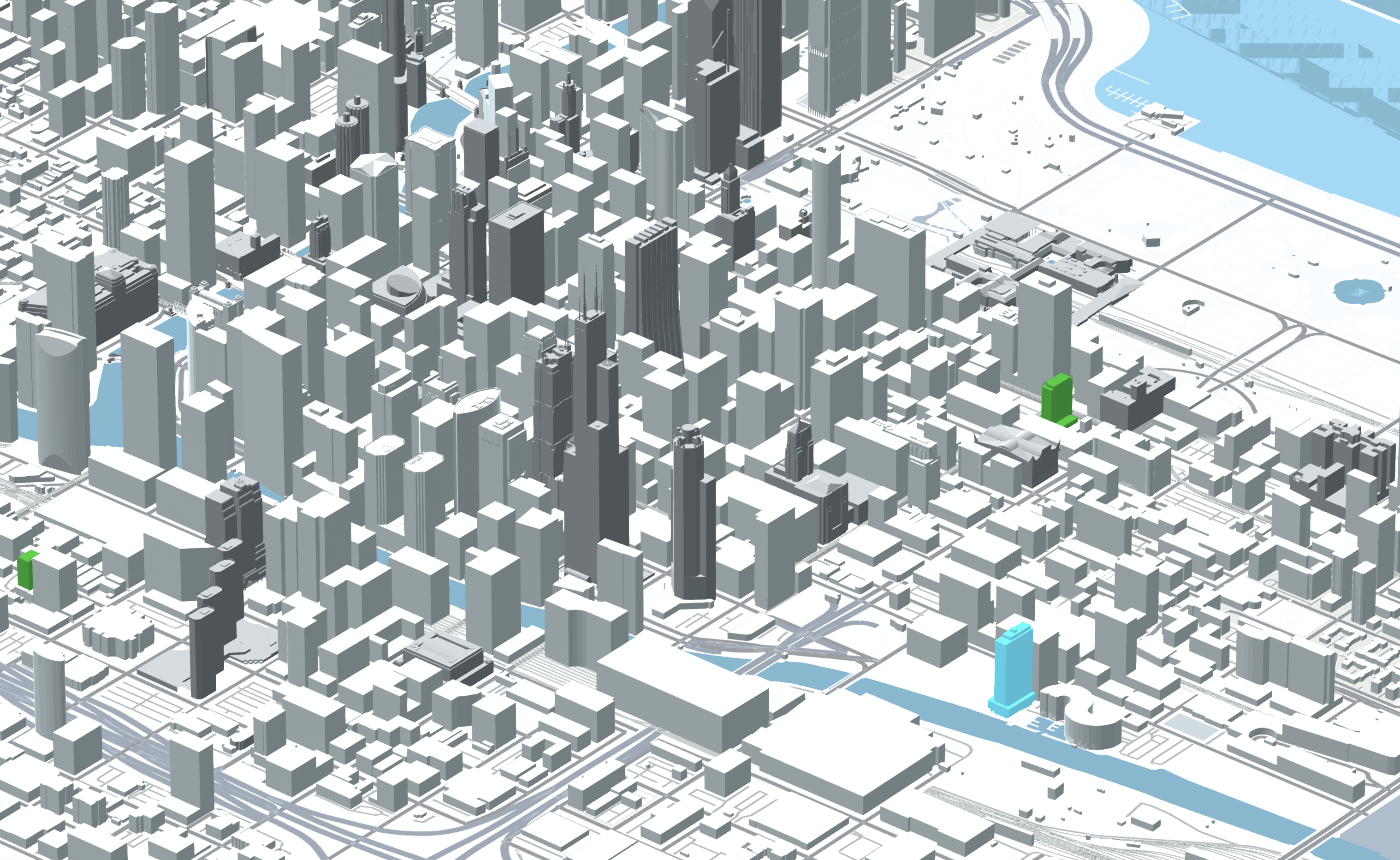
The Reed (blue). Model by Jack Crawford
Split between rental and condos, the project will add 224 apartments on floors nine to 22, and 216 for-sale condos on floors 23 to 41. Residences at The Reed will range from $400,000 to $1.4 million, Lendlease is offering a unique lease and buy program in which future residents can purchase their unit and rent at The Cooper while they wait for construction and have 50 percent, or up to 2.5 percent of the condo price, credited back.
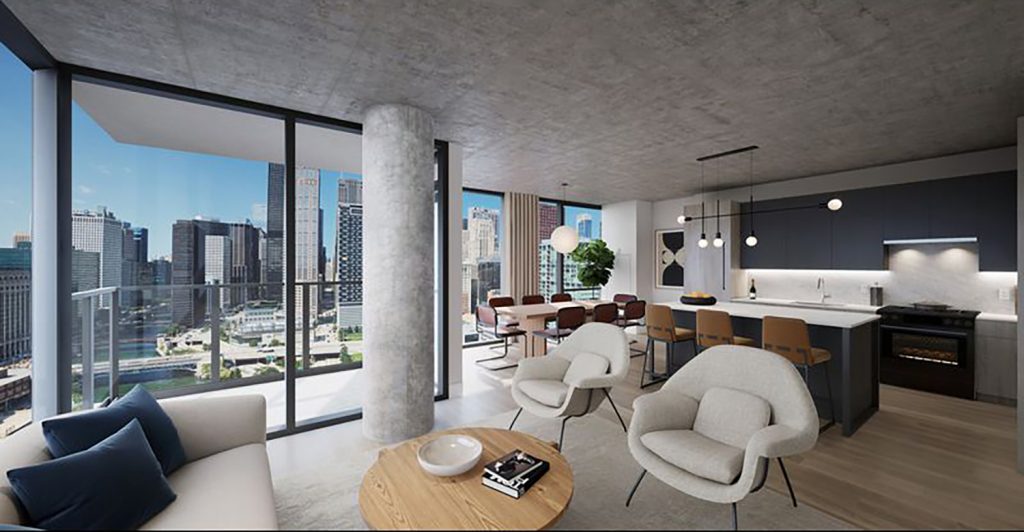
Interior Residence at The Reed. Rendering by Perkins + Will
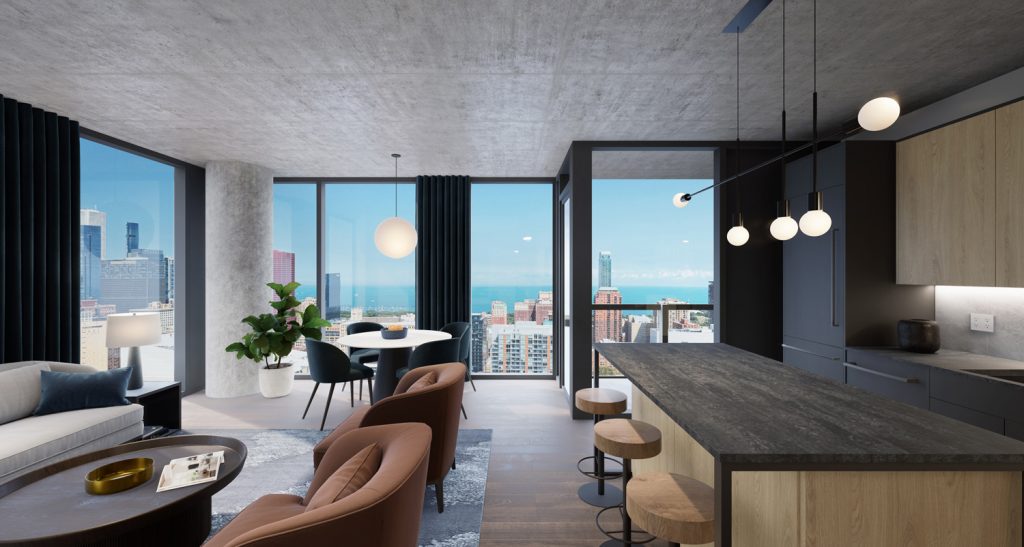
Interior Residence at The Reed. Rendering by Perkins + Will
The condos will be made up of one-, two-, and three-bedroom units featuring nine-foot-tall finished concrete ceilings, wood floors, Bosch and Whirlpool appliances, European cabinets, Hansgrohe faucets, custom finishes, and some will have private balconies; at the moment no details on the rental unit have been revealed.
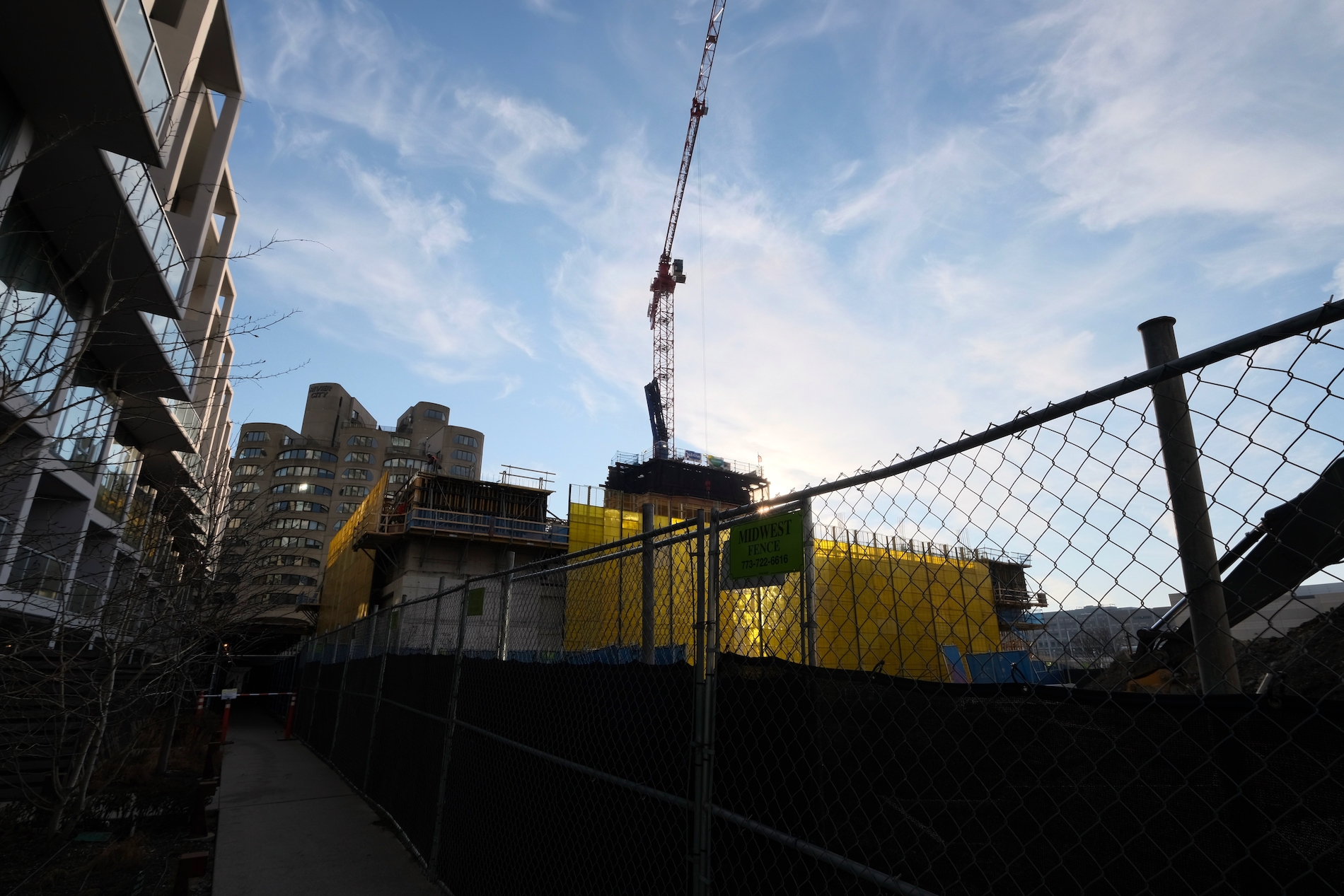
The Reed. Photo by Jack Crawford
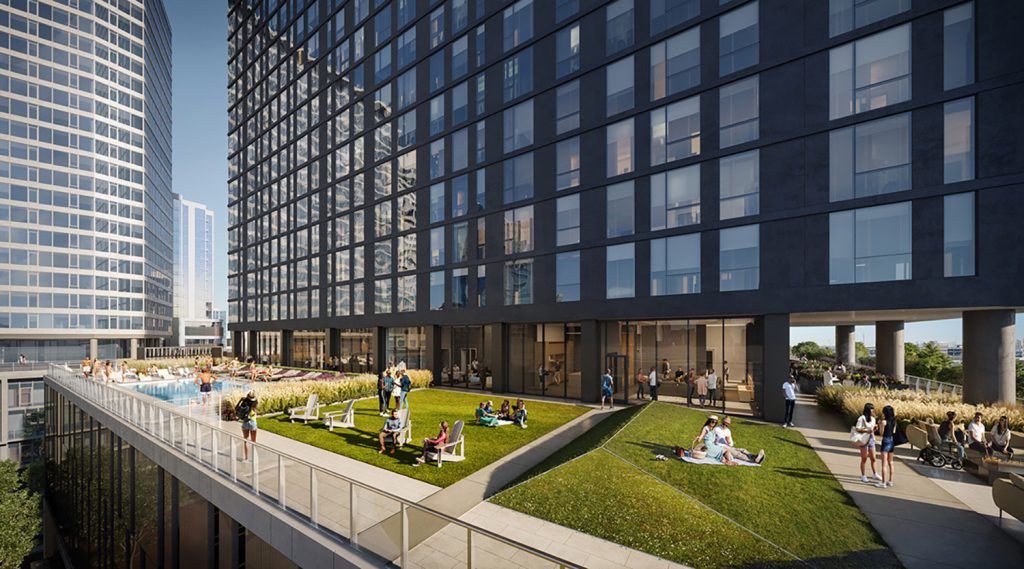
Exterior Terrace at The Reed. Rendering by Perkins + Will
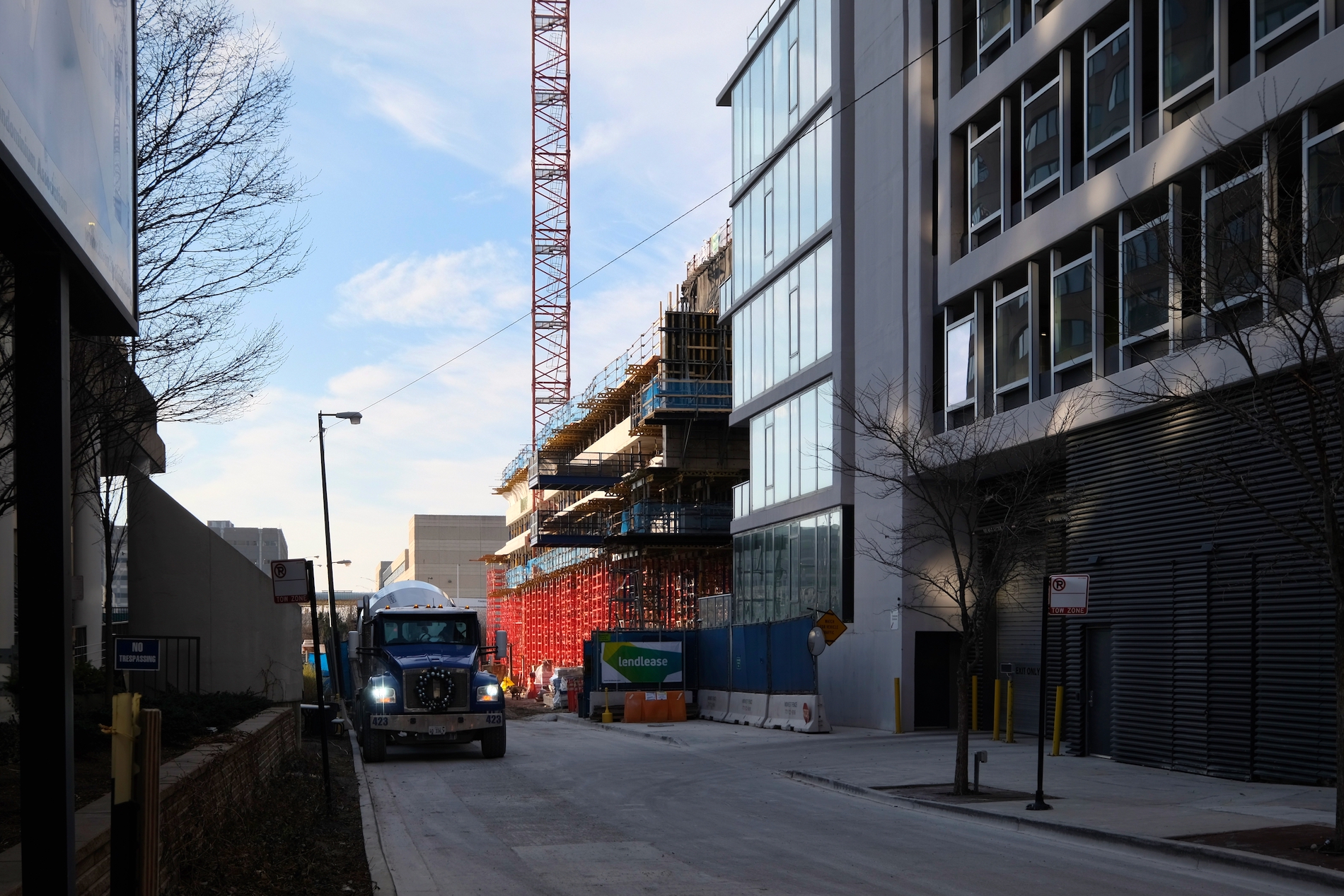
The Reed. Photo by Jack Crawford
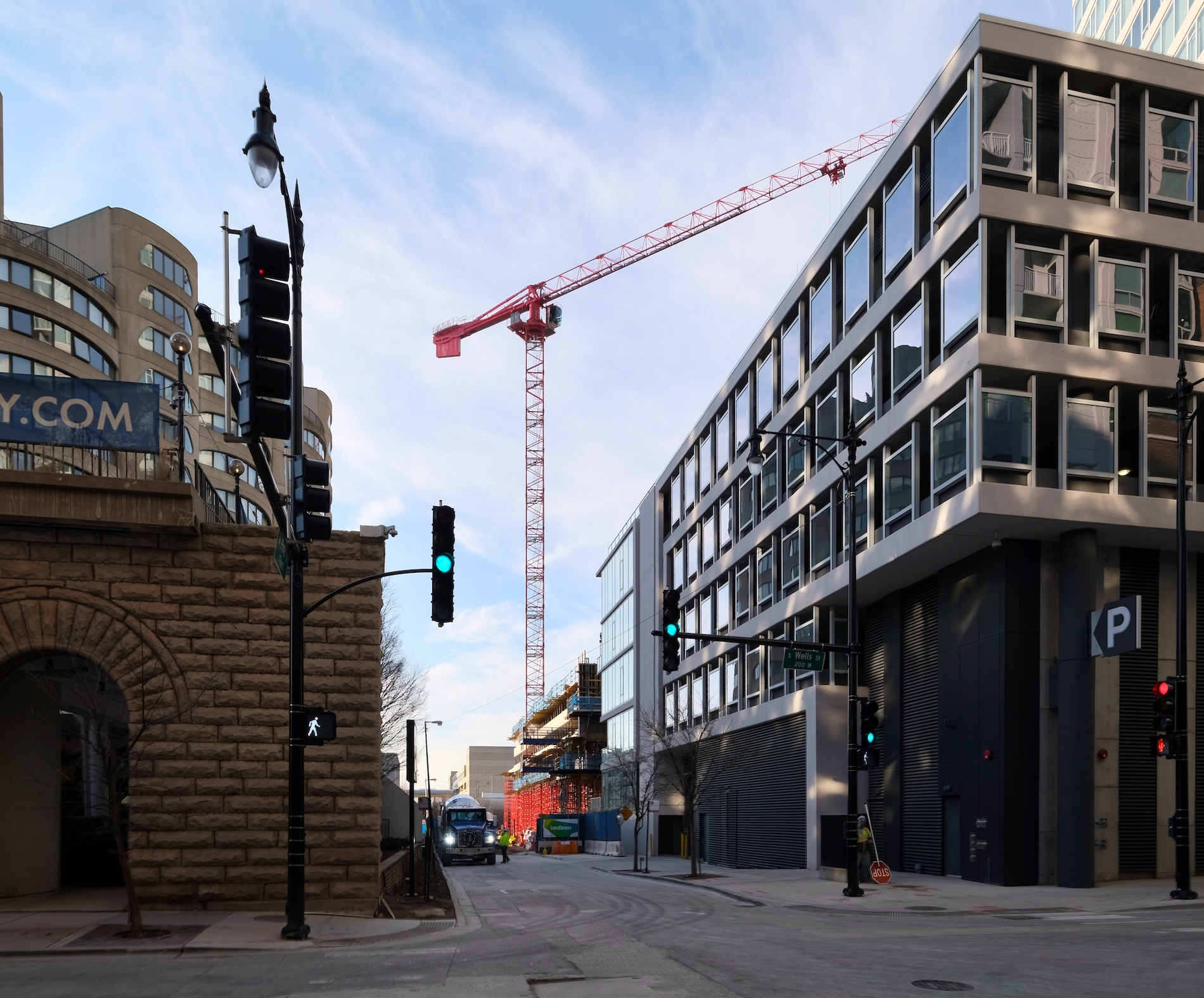
The Reed. Photo by Jack Crawford
Future residents will also get to enjoy a 15,000-square-foot indoor/outdoor amenity deck above the parking garage on the eighth floor with a pool, lawn space, and lounging areas. Other amenities are a full gym with classes, double-height lobby, co-working spaces, demonstration kitchen, various lounges, VR sports room, and a media room.
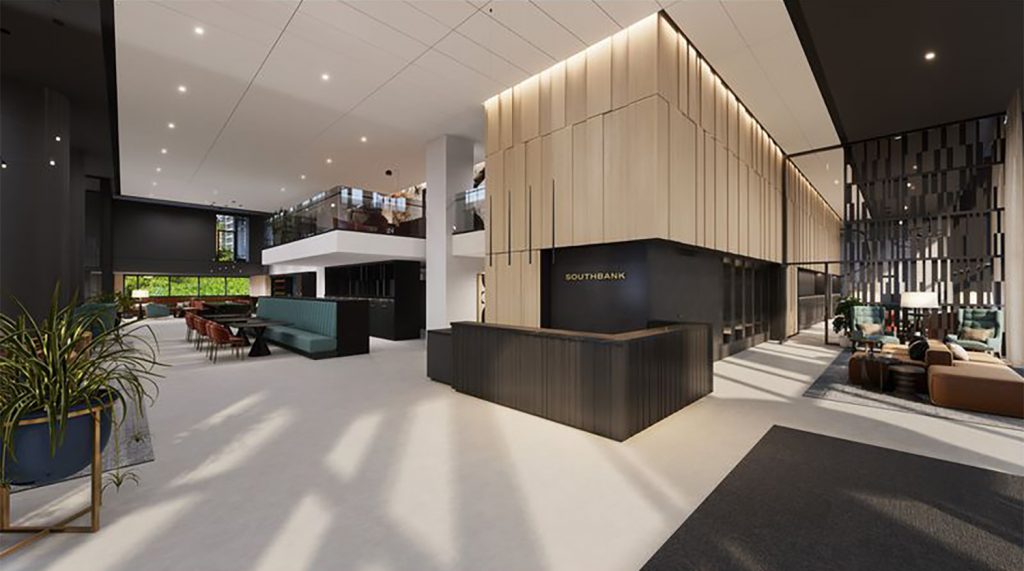
Lobby at The Reed. Rendering by Perkins + Will
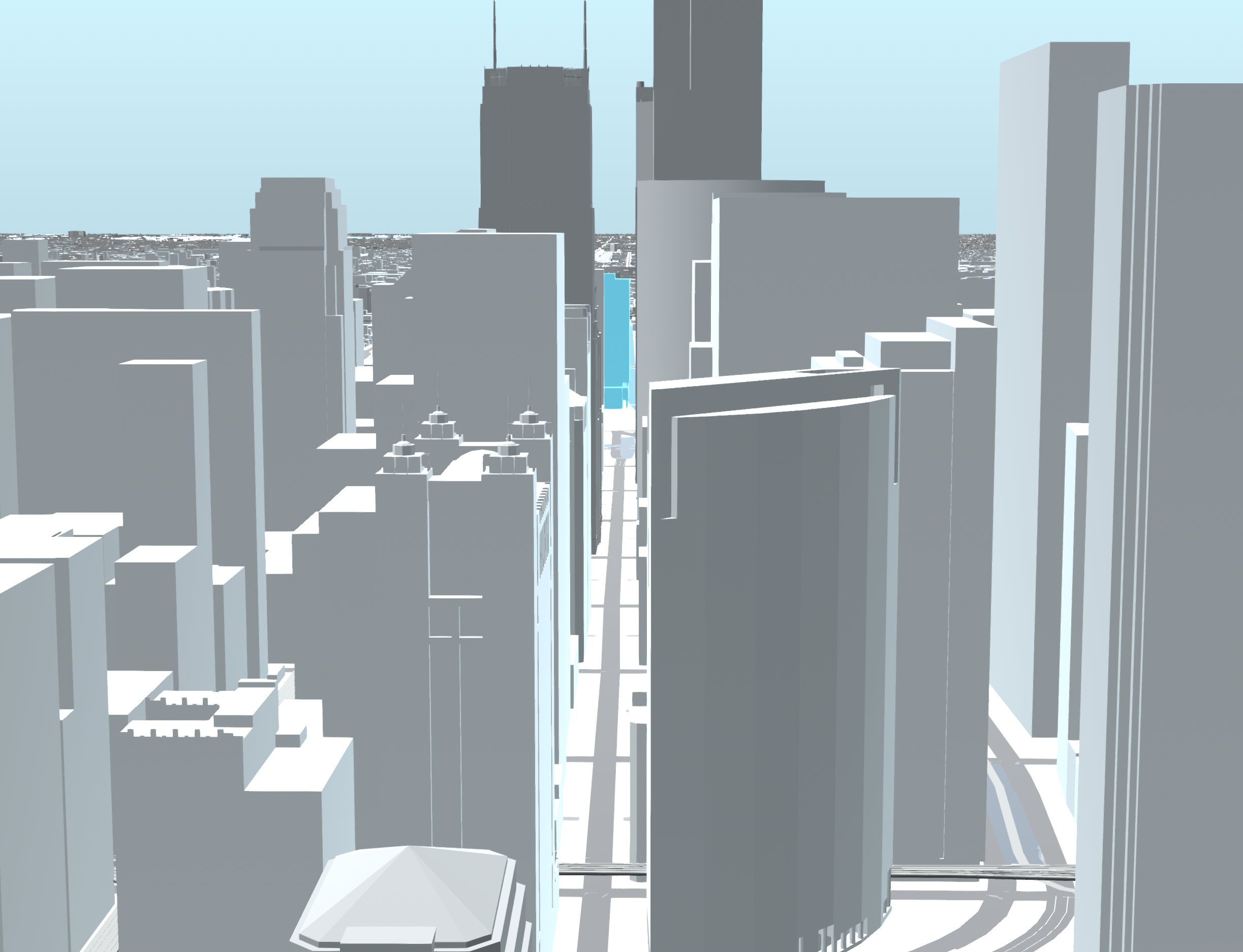
The Reed (blue). Model by Jack Crawford
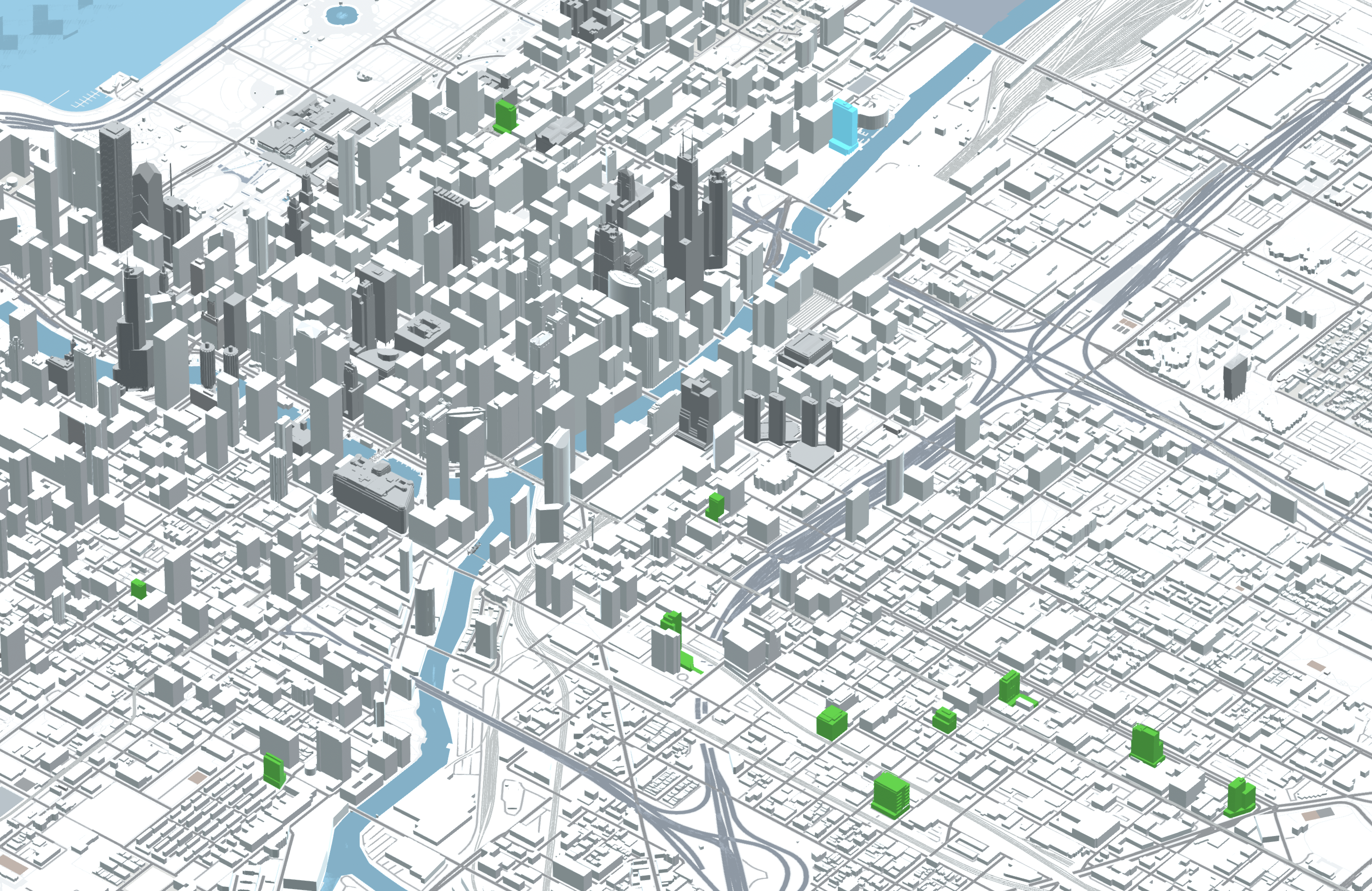
The Reed (blue). Model by Jack Crawford
Construction quickly continues on the project with floor slabs recently reaching the fifth level, upon completion The Reed will mark the halfway point of the currently proposed four tower Southbank project that will also deliver a two-acre park with a water taxi stop. Lendlease themselves is serving as the general contractor with the tower being ready for move-ins in 2023.
Subscribe to YIMBY’s daily e-mail
Follow YIMBYgram for real-time photo updates
Like YIMBY on Facebook
Follow YIMBY’s Twitter for the latest in YIMBYnews

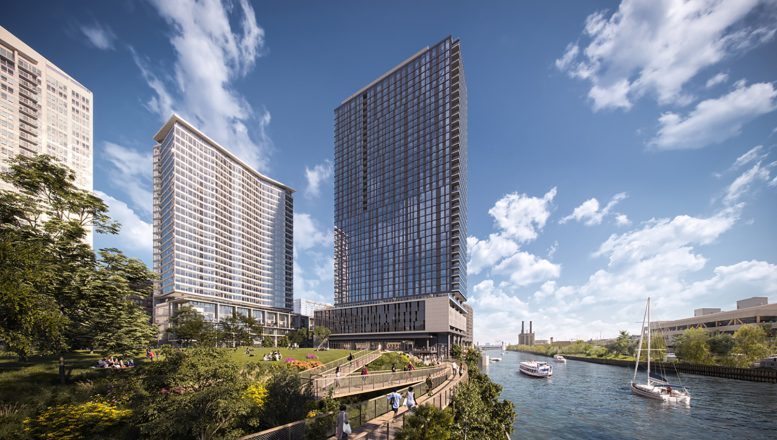
The original rendering was so much better primarily because the parking podium looks like it was used for more human uses instead of dead space for car storage. Cars really are out of control in this city literally impacting architecture and function of our buildings.
This is the ugliest tower being built in Chicago right now. I’m normally more positive but there’s nothing nice to say. The fact that they’re trying to get people to invest their own money into this is beyond me. This will for sure turn into an all apartment conversion due to lack of sales.
Hopefully it will turn out nice, although this whole development seems lackluster. At least mix it up a bit more than three ~40 story buildings. Not doing much to avoid a plateau effect or add dynamic design to the cityscape.
Frankly if someone offered me a free penthouse condo in this building I’d rent it out as an Airbnb and live somewhere else. Or use it as a greenhouse for my plants.
I like the revised plan which eliminates the pillars and townhomes covering the parking structure. The new design has an elegant look, similar to a sail at the river bend. The floor plans for the condos are thoughtful and efficient with maximum space for entertaining and gorgeous cityscape views all around.I would be quite happy to rent it from Jordan.