At number 15 in the year-end countdown of tallest construction projects is the near-complete 1400 W Randolph Street, aka Parq Fulton, a 26-story mixed-use tower at the western end of West Loop‘s Fulton Market. Marquette Companies‘ plans for the 282-foot project involve 10,000 square feet of mercantile space and 278 rental apartment units. The ground-floor retail will be occupied by one retail space and a new restaurant, which received an interior buildout permit this past October. The apartments, meanwhile, will range from studios through three-bedrooms. Pricewise, studios begin at $2,075, one-bedrooms at $2,549, two-bedrooms at $3,945, and three-bedrooms at $5,685.
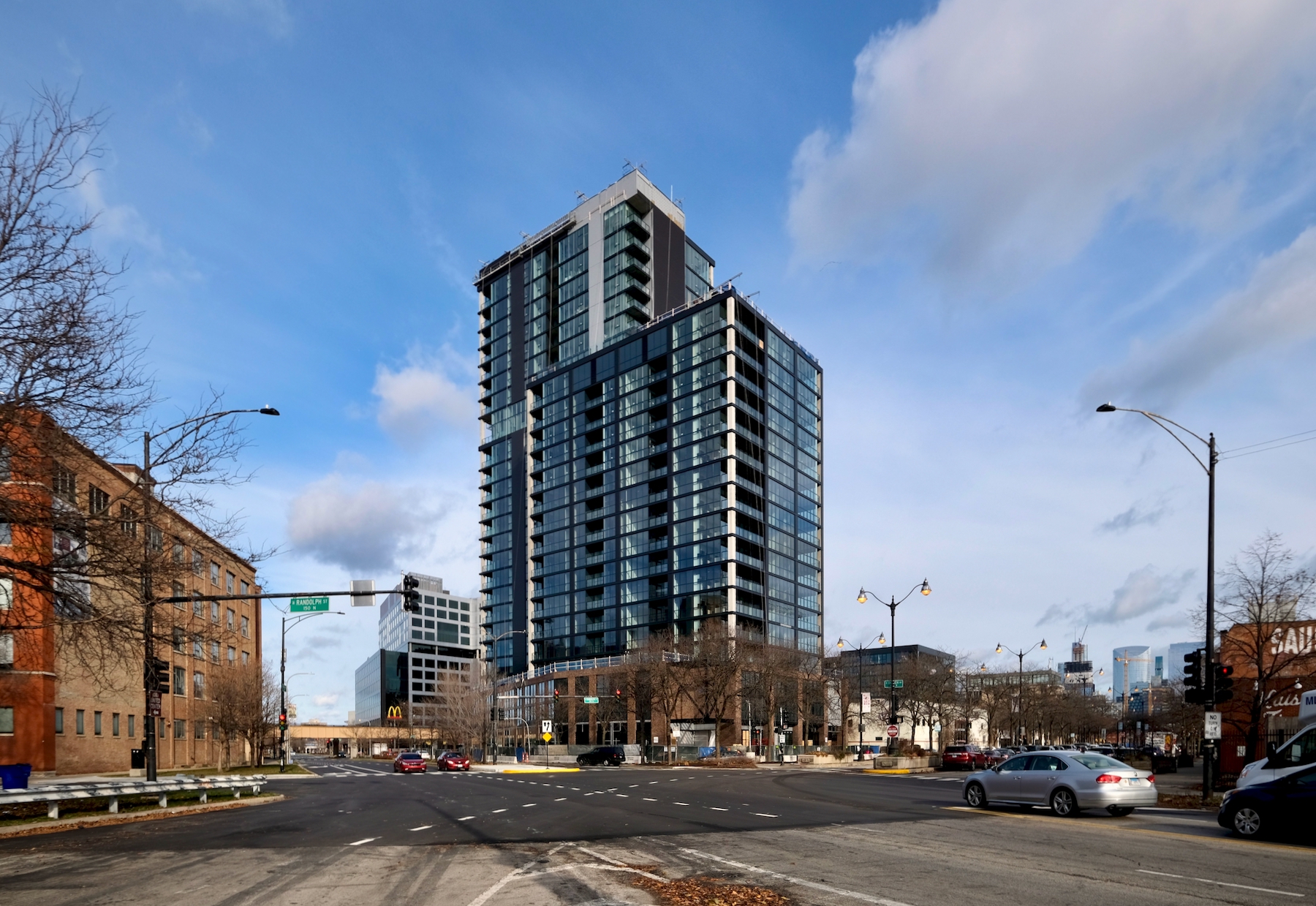
Parq Fulton. Photo by Jack Crawford
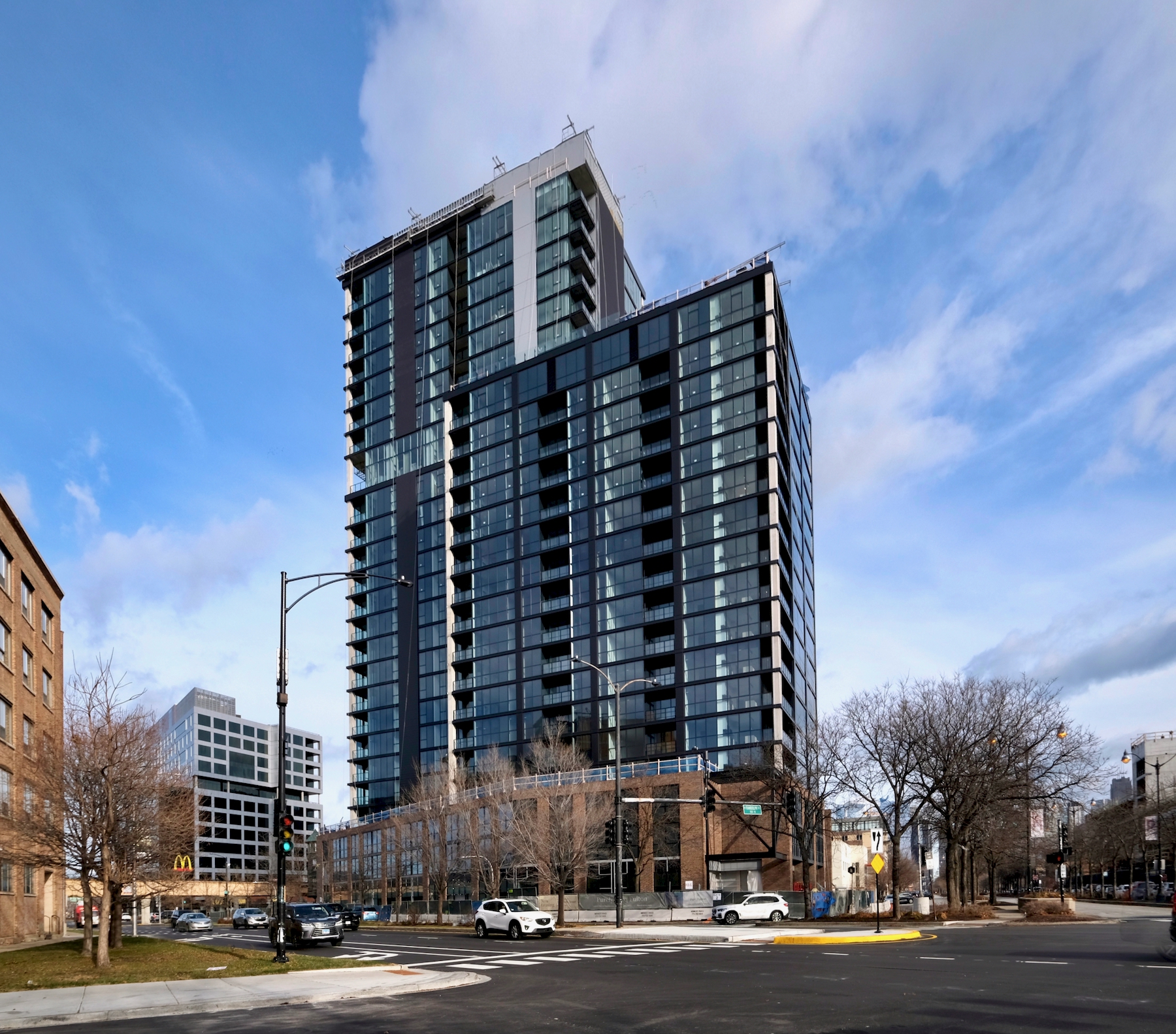
Parq Fulton. Photo by Jack Crawford
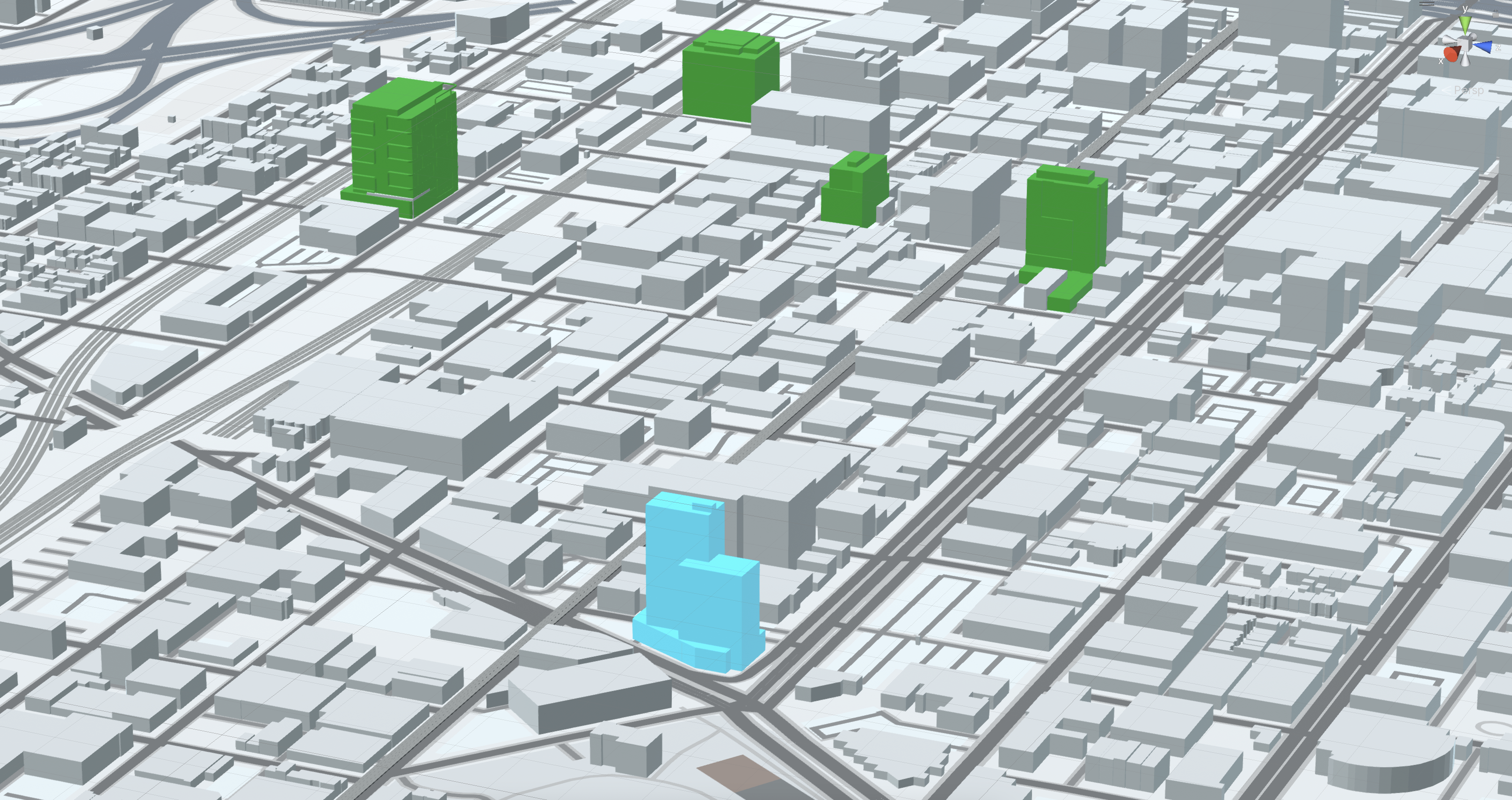
Parq Fulton (blue). Model by Jack Crawford
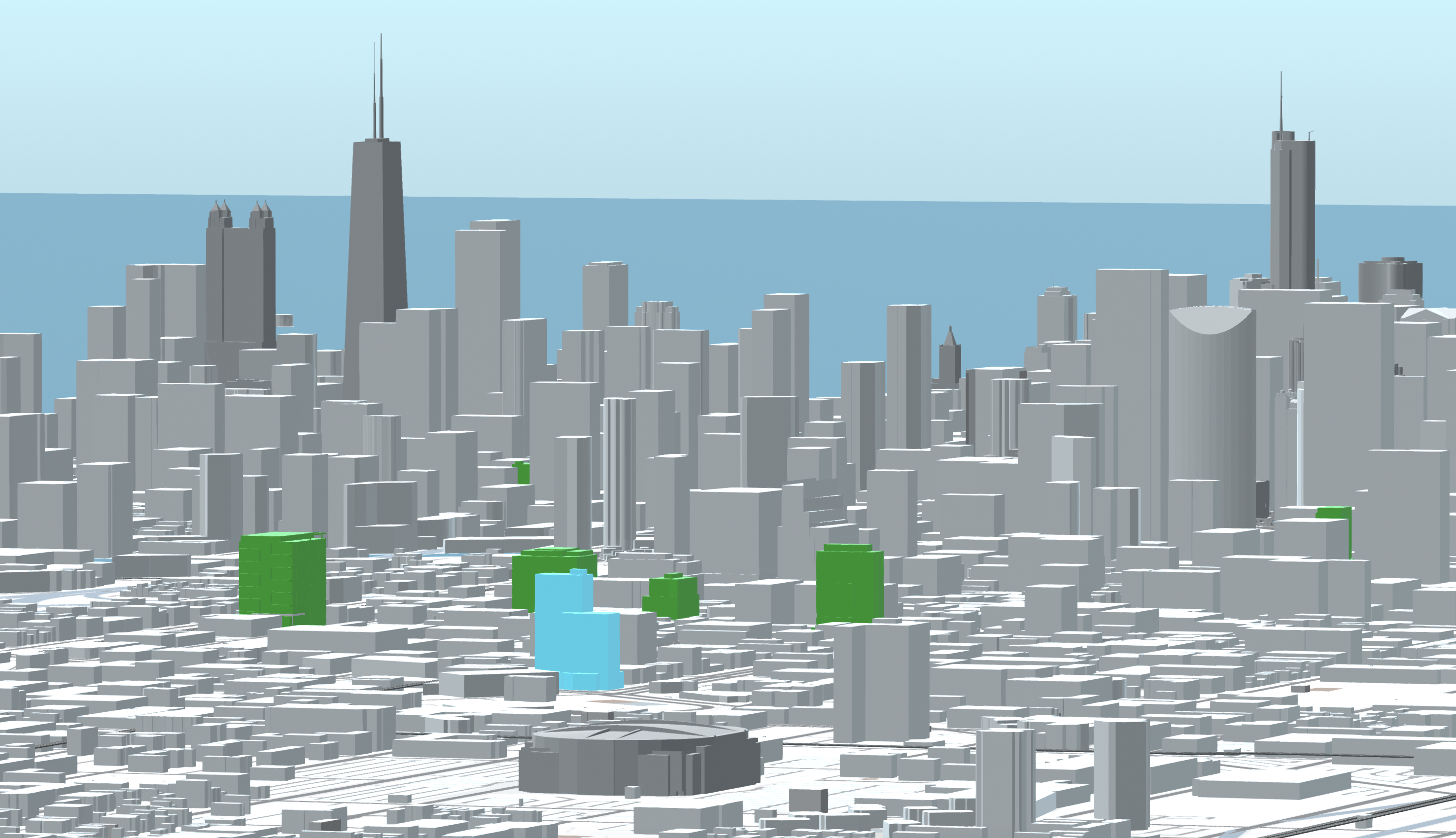
Parq Fulton (blue). Model by Jack Crawford
The units themselves will offer white quartz countertops, wood plank flooring, soft-close cabinetry with under-cabinet lighting, black roller shades, Latch keyless entry, a Nest smart home thermostat, and custom built-in closets. Kitchens specifically will be equipped with stainless steel LG appliances and a French door refrigerator, while the bathrooms will feature glass walk-in showers.
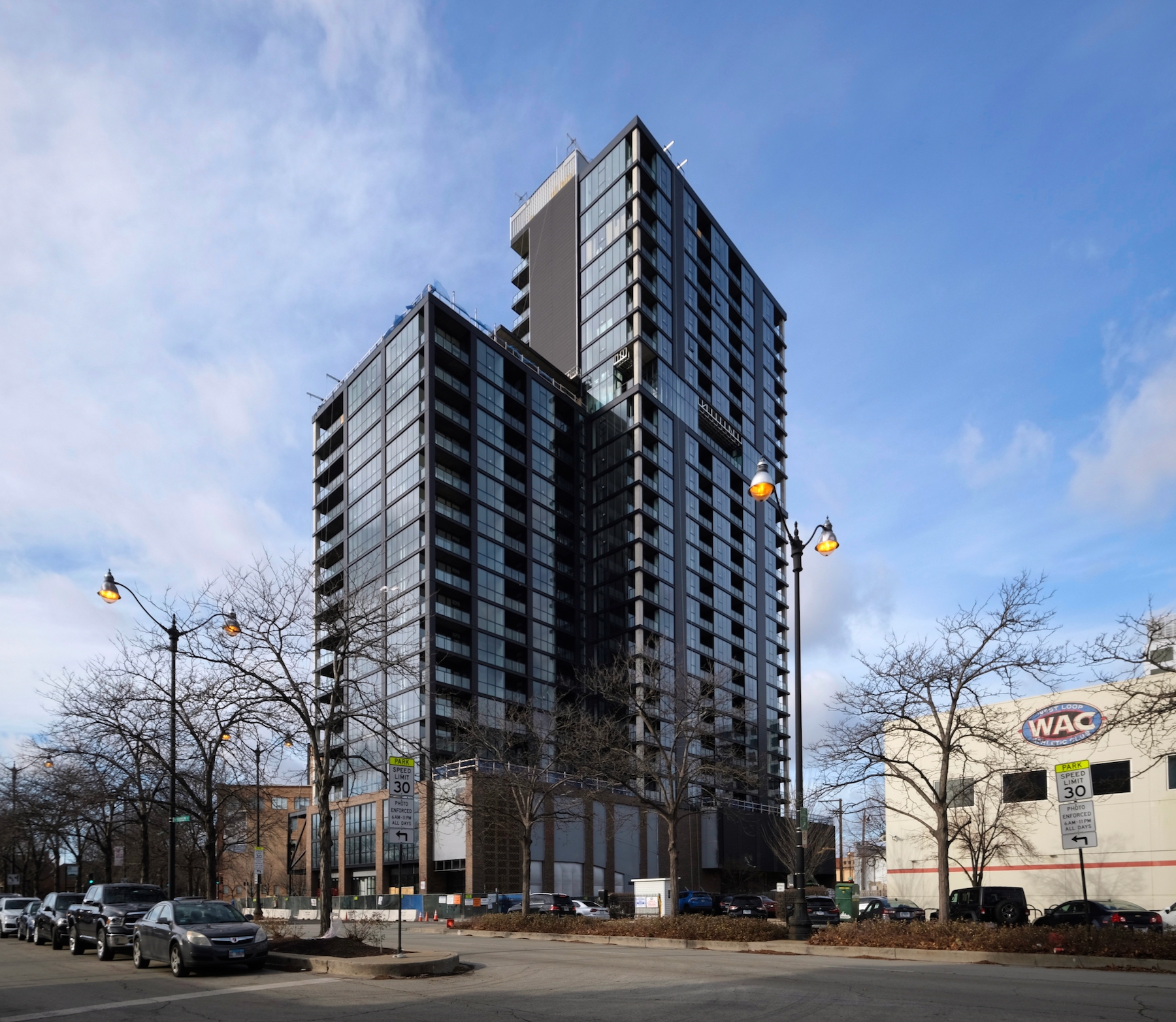
Parq Fulton. Photo by Jack Crawford
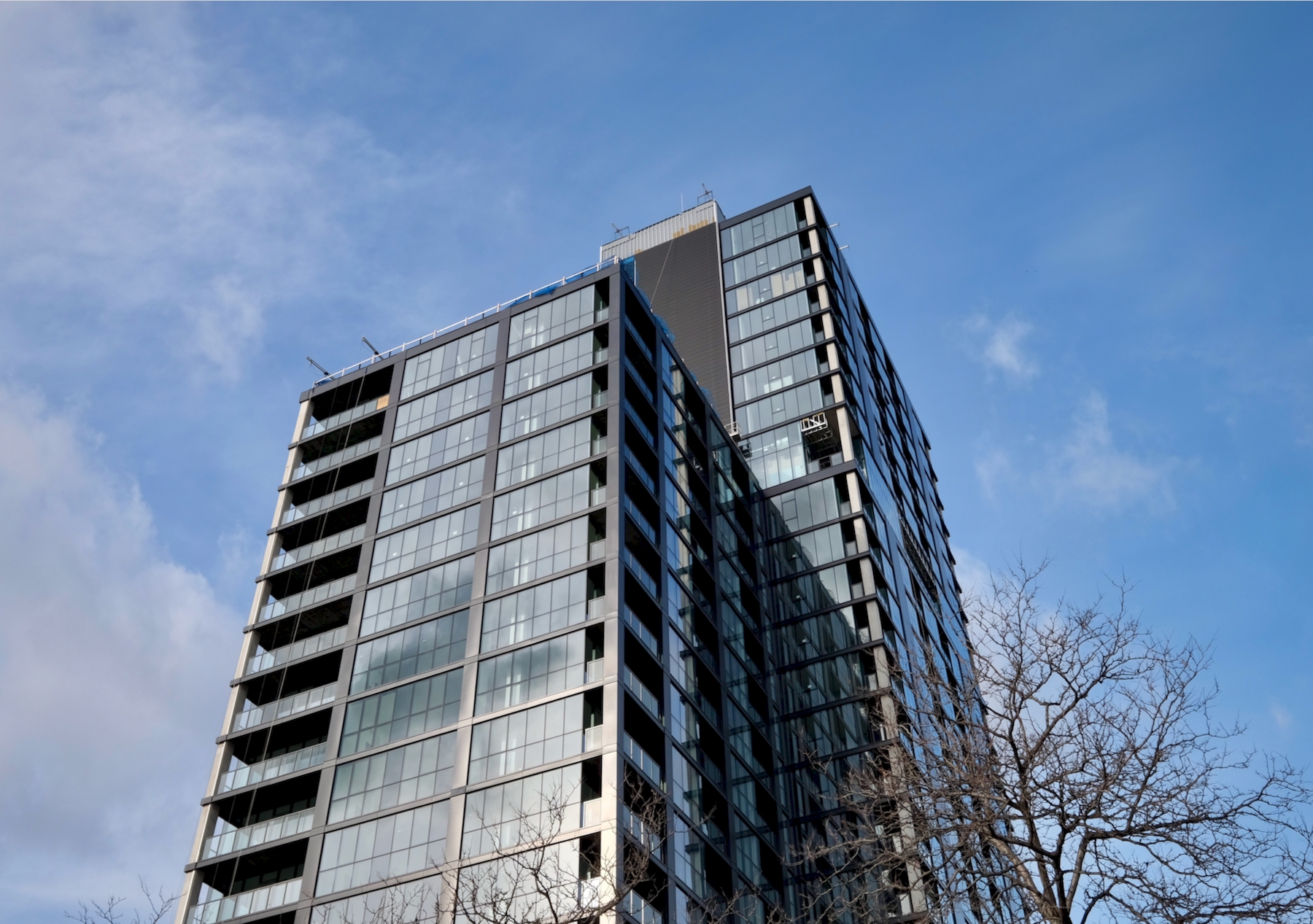
Parq Fulton. Photo by Jack Crawford
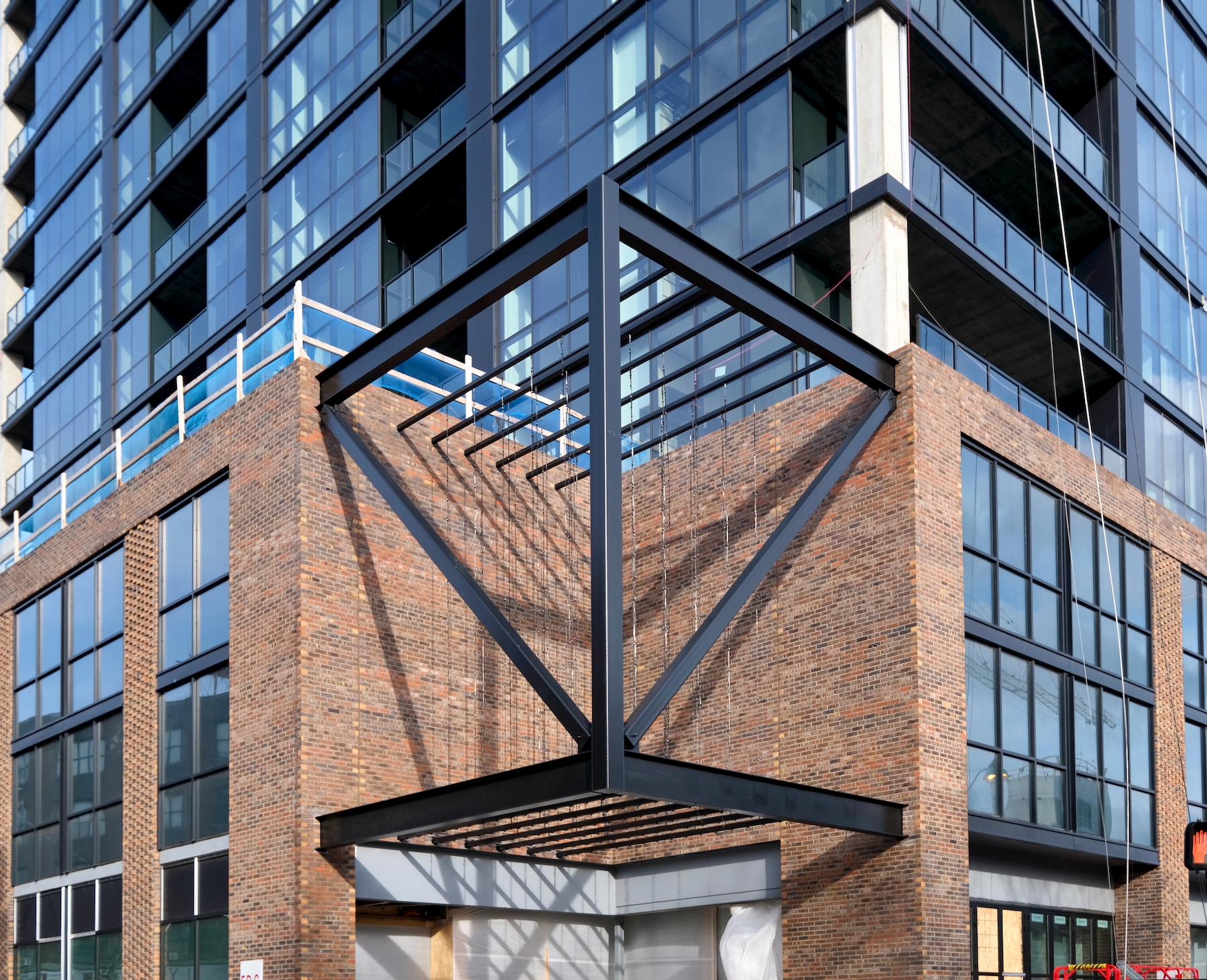
Parq Fulton. Photo by Jack Crawford
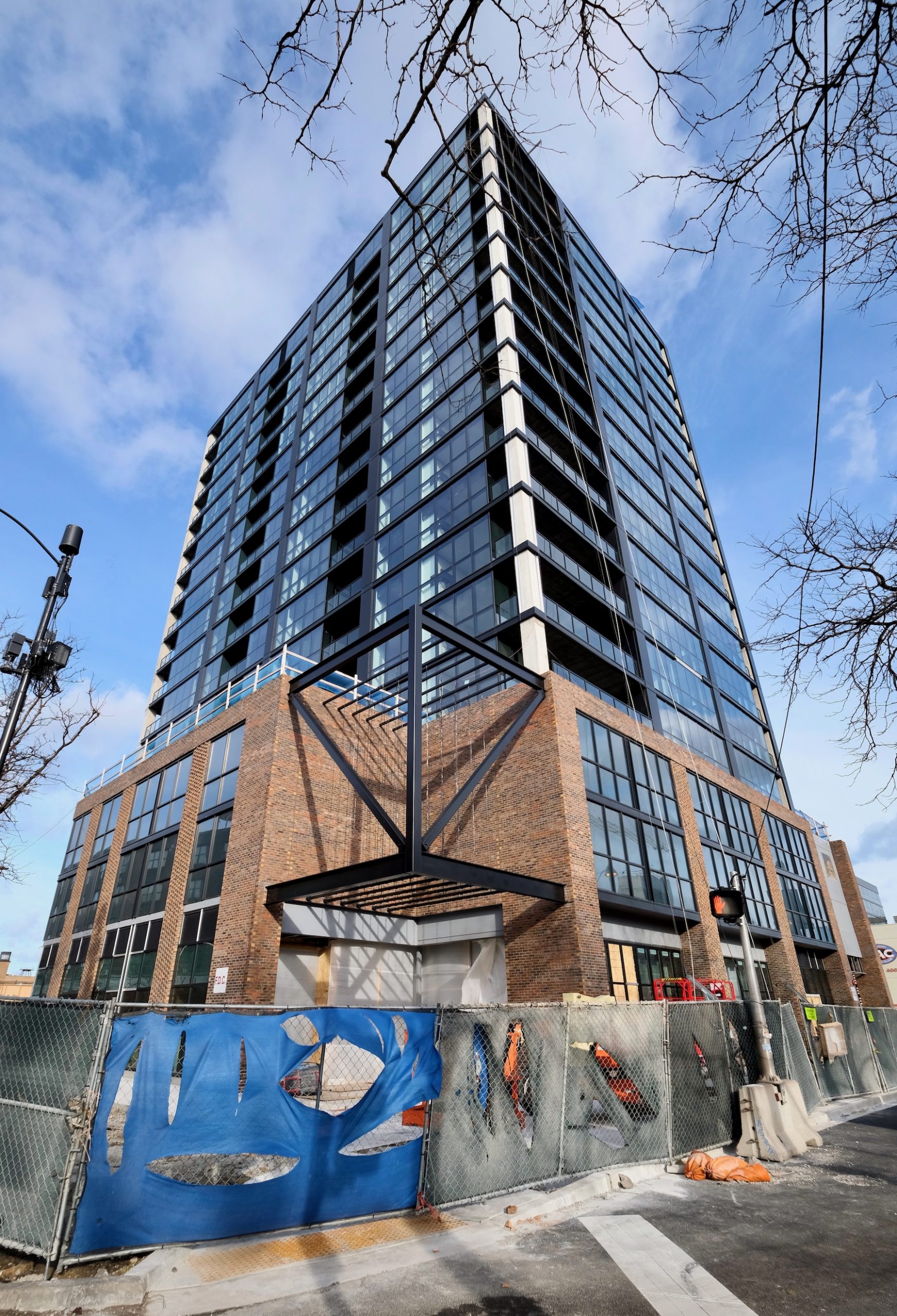
Parq Fulton. Photo by Jack Crawford
All layouts except the studios will come with attached private balcony space. Other features limited to select units include a built-in tech desk, custom built-in island extensions, black stainless steel appliances, a 28-bottle wine fridge, double vanities, as well as touchless Kohler kitchen faucets and premium Kohler bath fixtures.
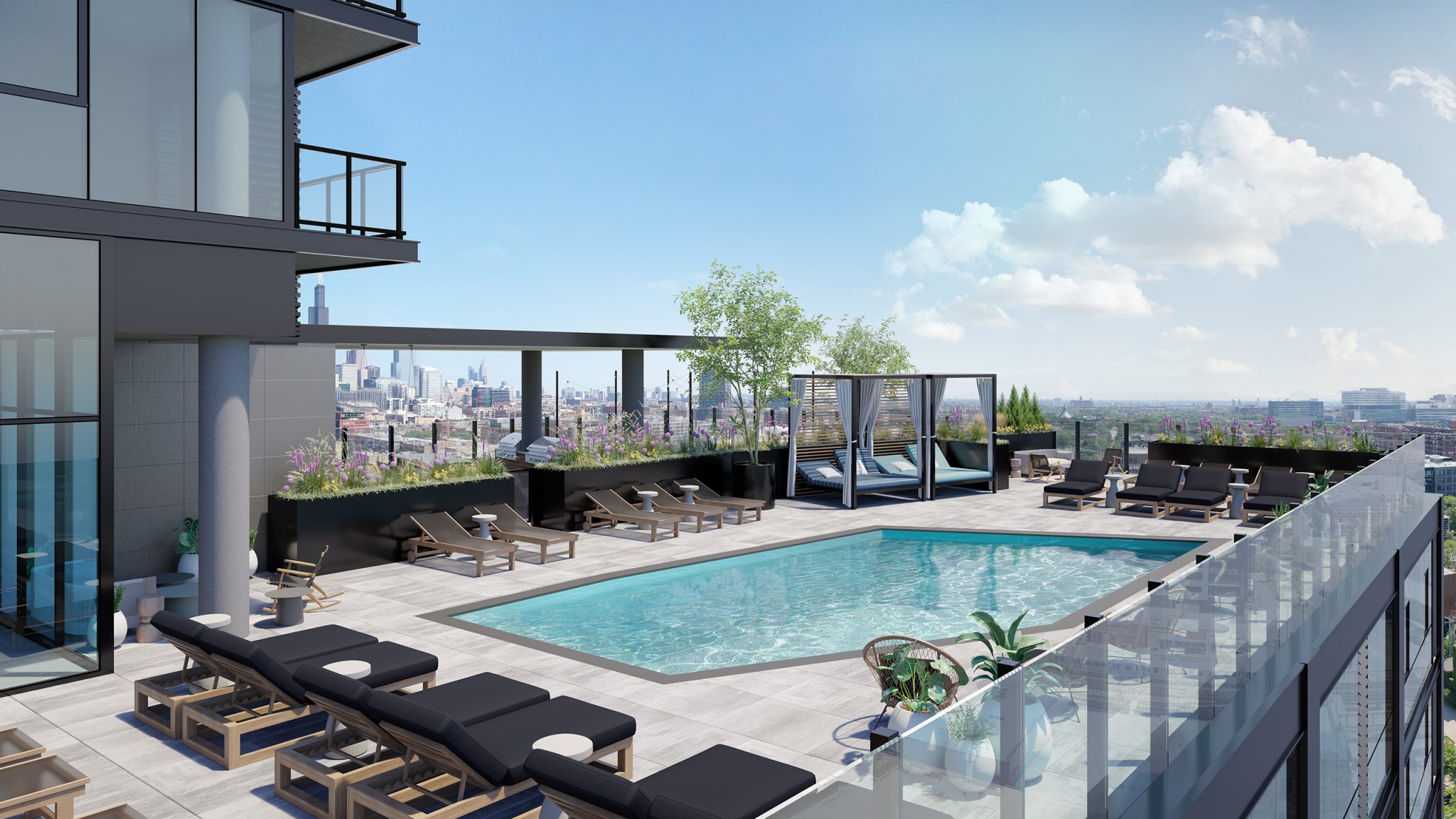
Parq Fulton rooftop deck. Rendering by Brininstool + Lynch
Planned resident amenities are comprised of a state-of-the-art fitness center, a resident lounge with entertaining space, a meditation room and attached private terrace, a large dog park with a pergola, and a co-working space with individual workstations, conference rooms, and a heated outdoor lounge. One other feature of note will be an expansive rooftop pool deck with cabanas, a courtyard, grills, and downtown skyline views.
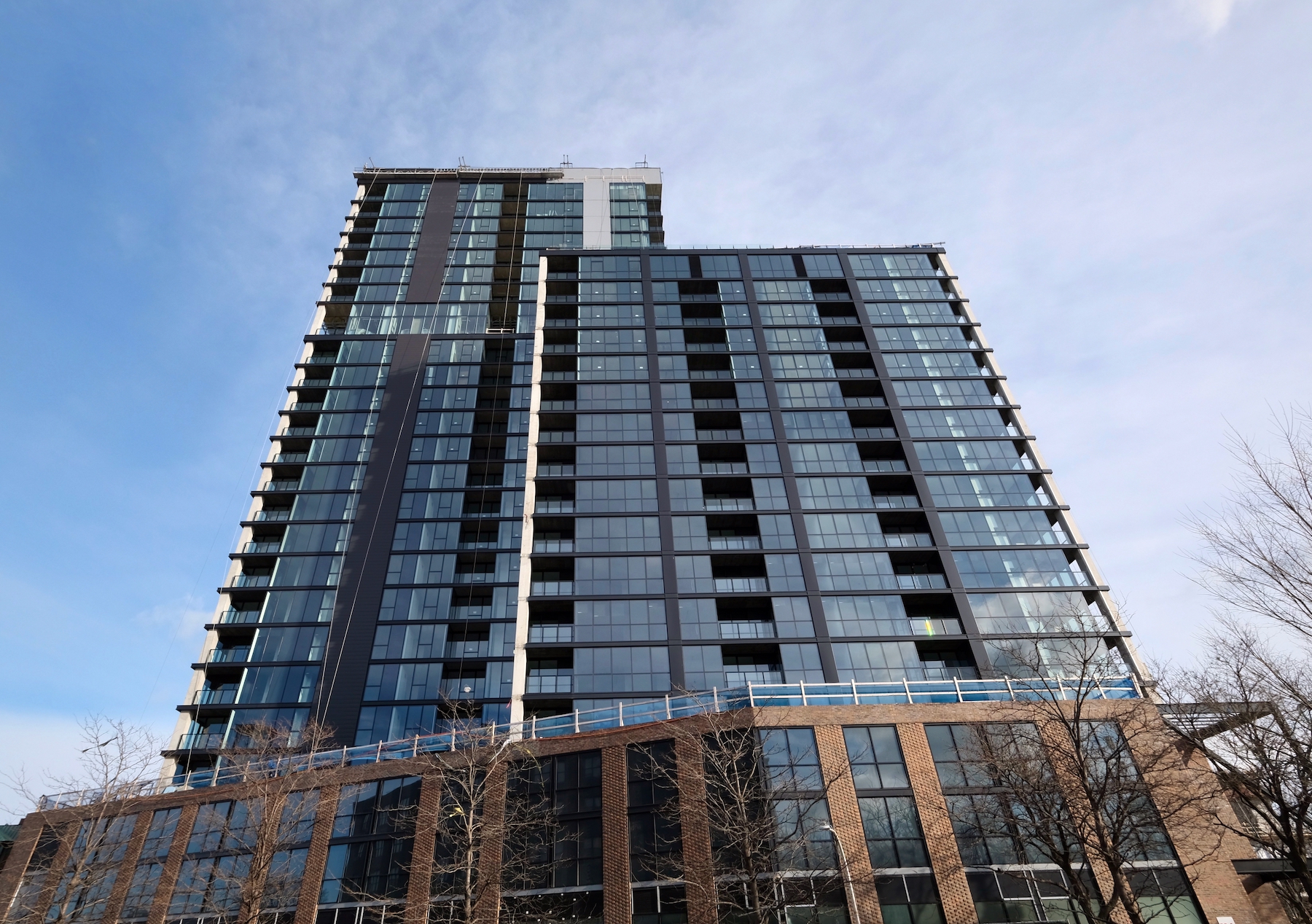
Parq Fulton. Photo by Jack Crawford
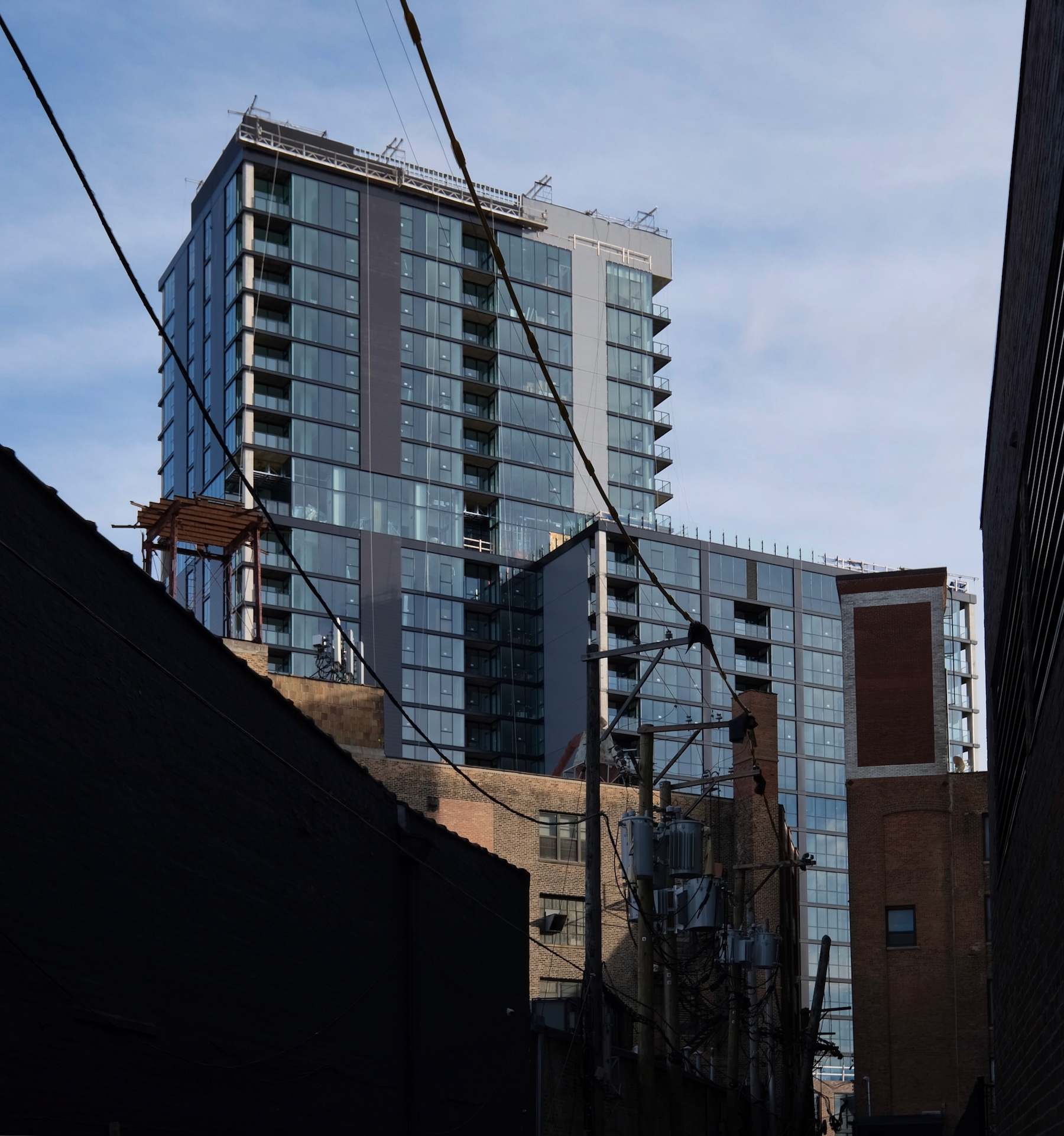
Parq Fulton. Photo by Jack Crawford
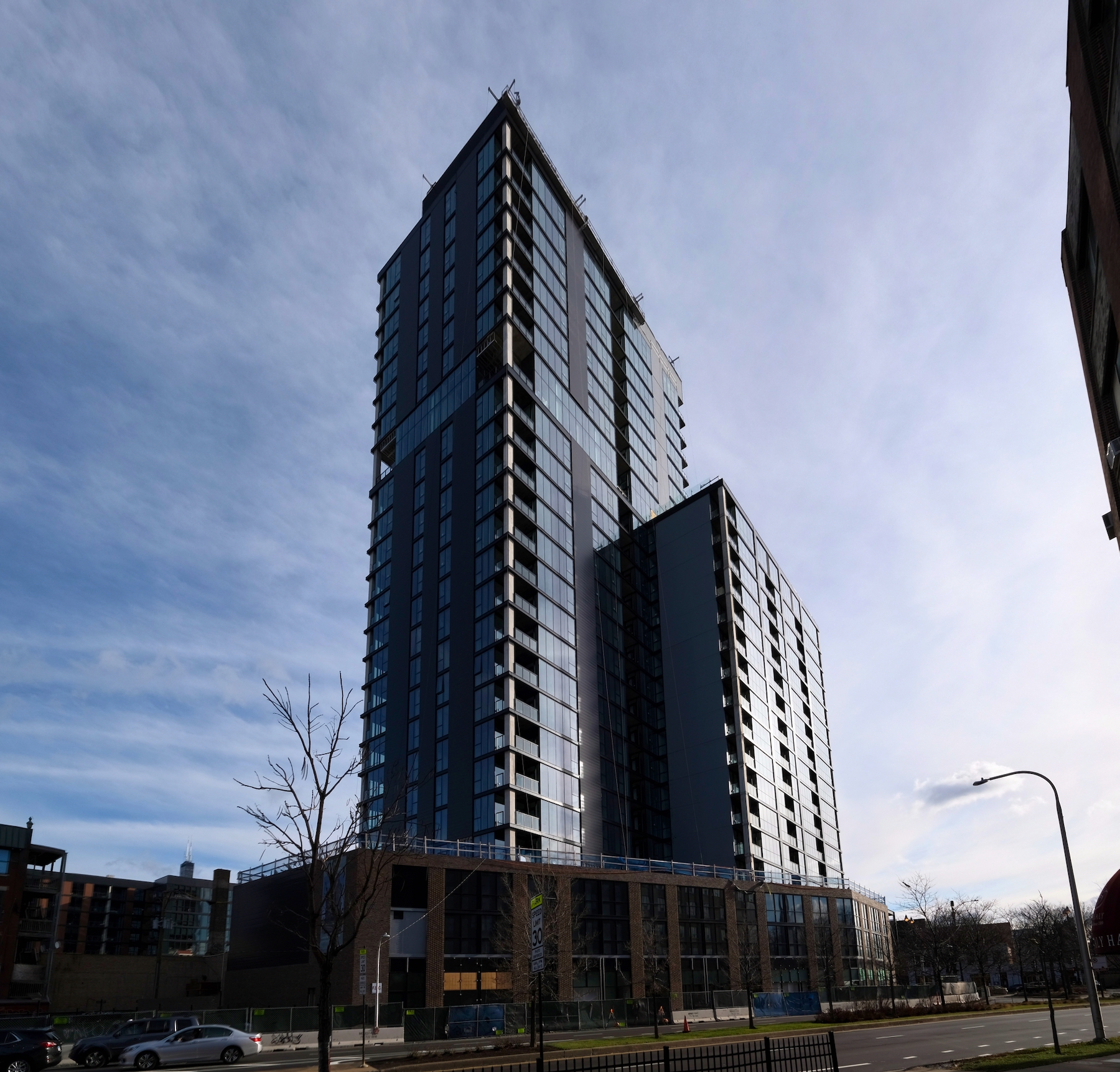
Parq Fulton. Photo by Jack Crawford
The connected “two-tower” massing by Brininstool + Lynch is encased in a glass and aluminum glazing, dotted by recessed private balconies. The podium portion will be masonry, utilizing a tan brick cladding with textured patterns.
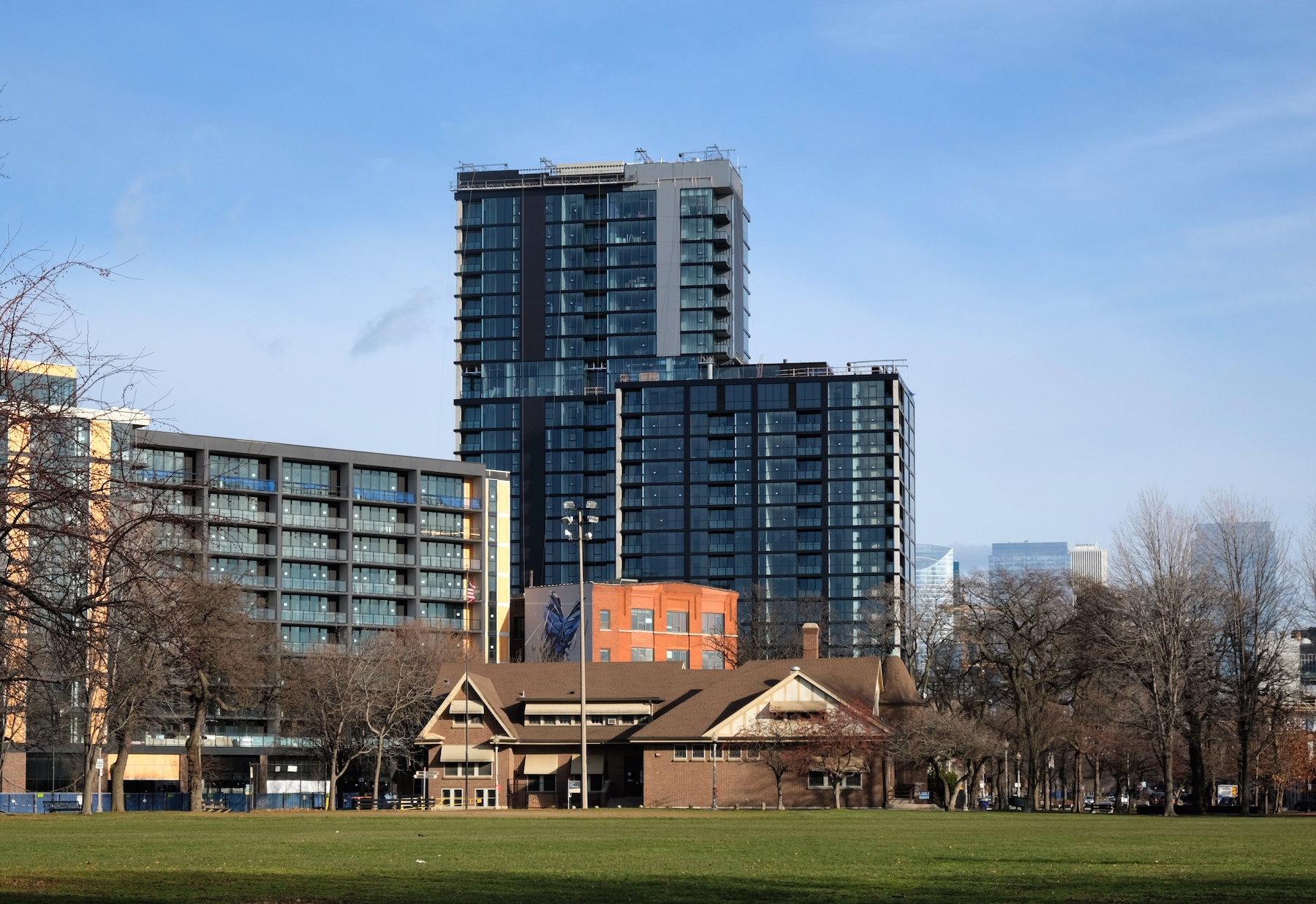
Parq Fulton. Photo by Jack Crawford
Within the podium’s garage, there will be a total 0f 108 parking, as well as a bike room with 225 spaces. Nearby public transportation includes bus stops for Routes 9 and X9, both of which are a four-minute walk west to Ashland & Lake. Route 20, meanwhile, is an eight-minute walk south to Madison & Loomis. For those looking to board the CTA L, the Green and Pink Lines can be found at Ashland station, a five-minute walk west.
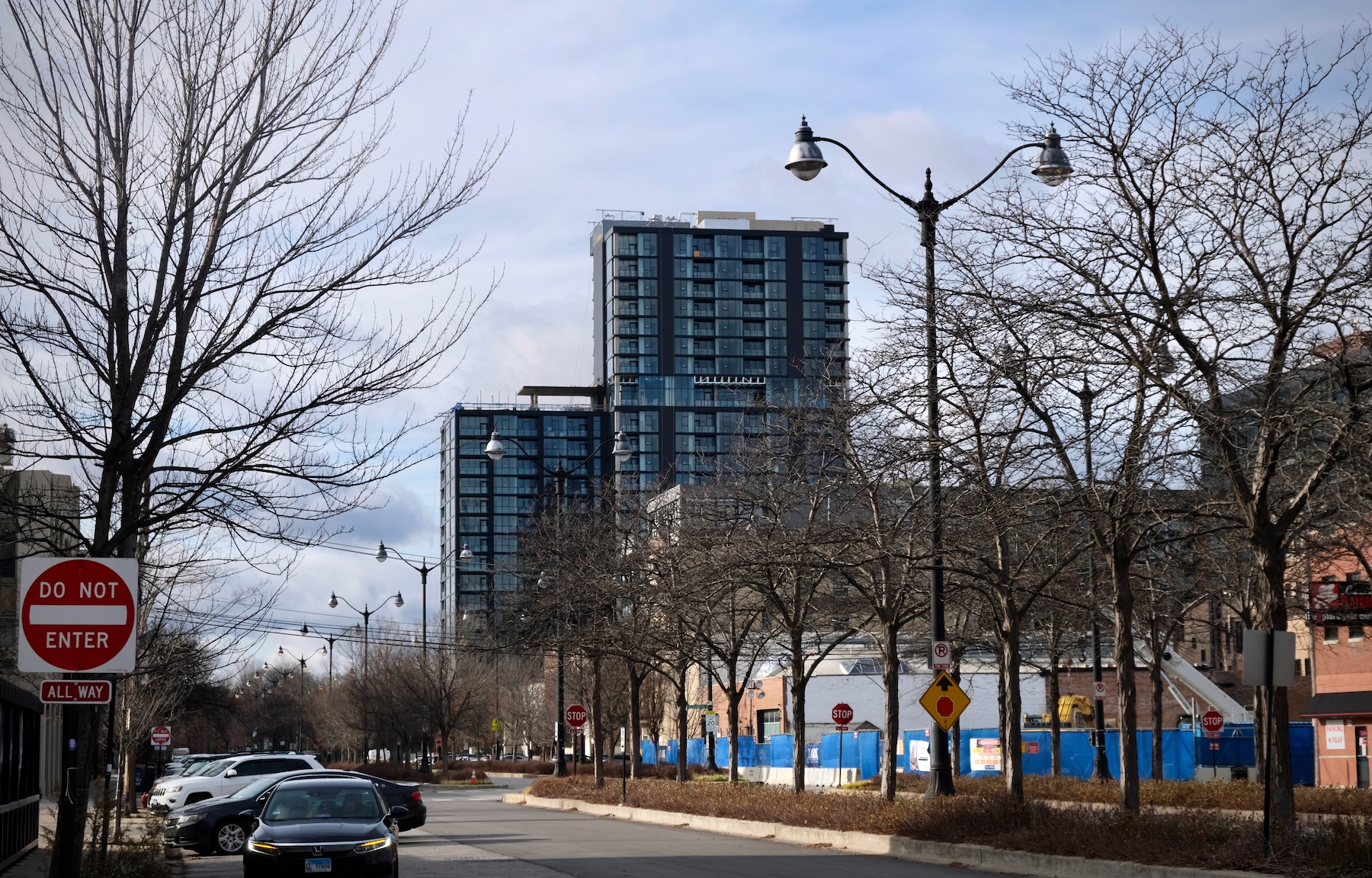
Parq Fulton. Photo by Jack Crawford
Marquette Companies has also been constructing a shorter sibling, known as Evo Union Park, located just across Ogden from Parq Fulton. Under the address 1454 W Randolph Street, this 11-story development was also designed by Brininstool + Lynch and is set to yield an additional 242 residential apartments when it opens next year. As part of this two-part endeavor, Marquette will be subsidizing 100 affordable units that are both on-site and off-site, as well as contributing $2.6 million to the neighborhood opportunity fund.
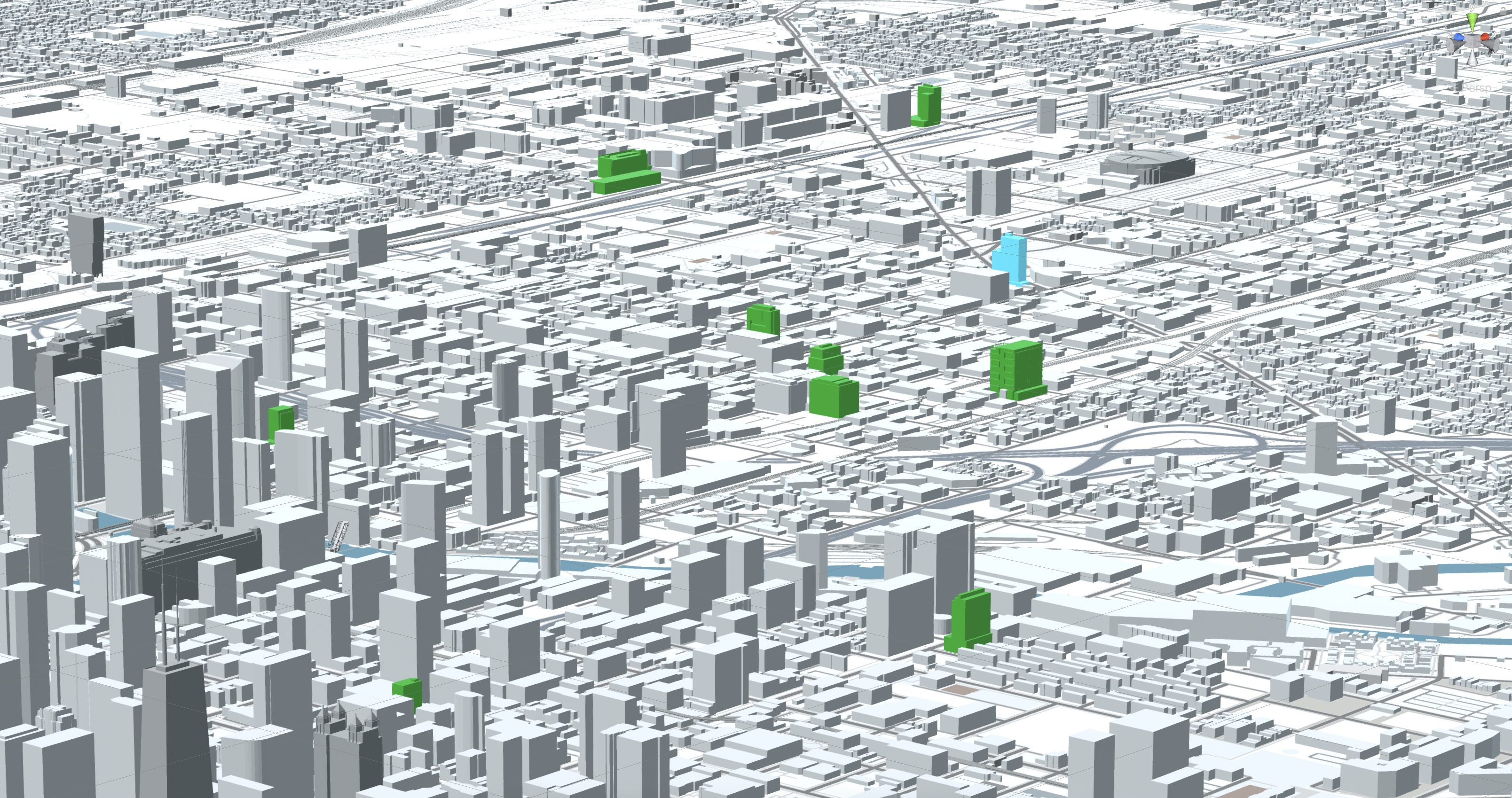
Parq Fulton (blue). Model by Jack Crawford
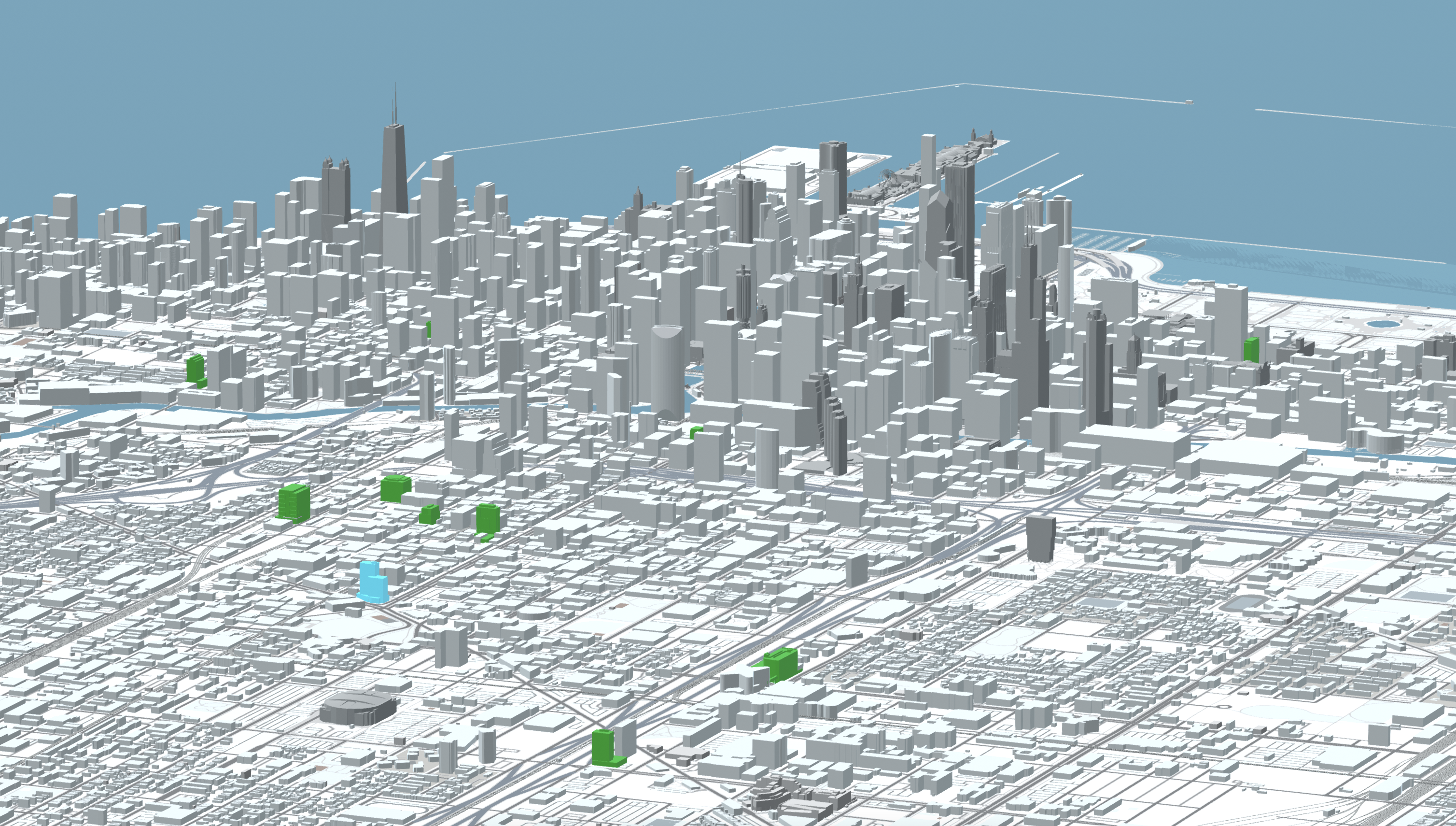
Parq Fulton (blue). Model by Jack Crawford
The current $112 million construction has been carried out by Power Construction. With pre-leasing currently underway, move-ins are anticipated for March 2022.
Subscribe to YIMBY’s daily e-mail
Follow YIMBYgram for real-time photo updates
Like YIMBY on Facebook
Follow YIMBY’s Twitter for the latest in YIMBYnews

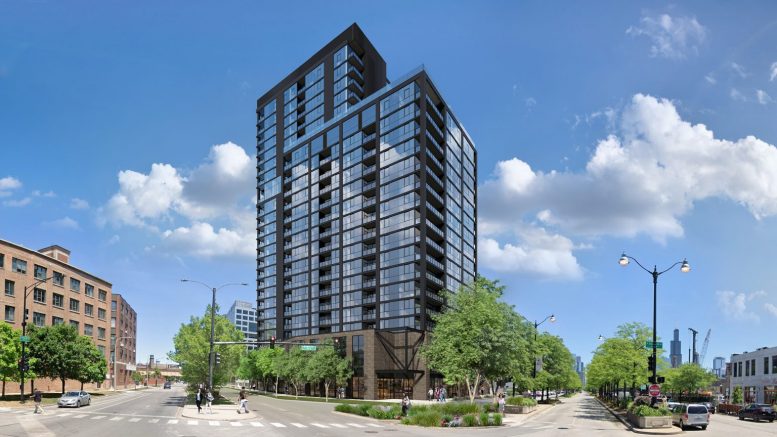
Beautiful building, but I can’t wrap my head around how those prices (in that location) can be justified. Maybe I’m wrong, but that far west should be priced much cheaper.. regardless of new build.