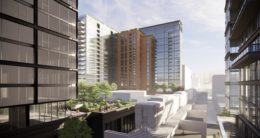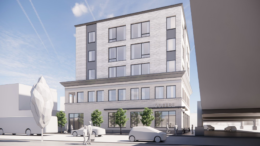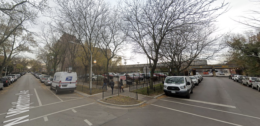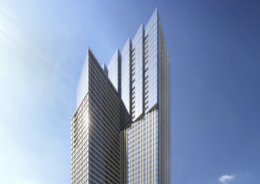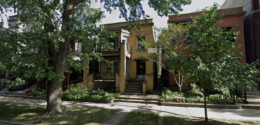Construction Nears Full Height for 210 N Aberdeen Street in Fulton Market
Construction is nearing full height for a 19-story mixed-use building at 210 N Aberdeen Street in Fulton Market. Developed by LG Development Group, this structure will feature 10,700 square feet of retail space and 363 apartment units.

