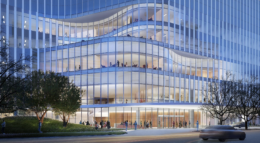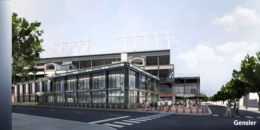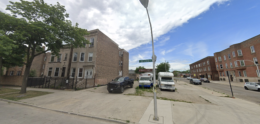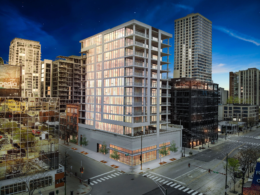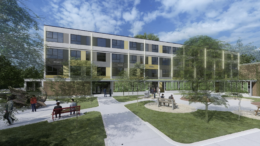Illinois Health Review Board Approves UChicago Cancer Center In Hyde Park
The Illinois Health Facilities and Services Review Board has approved the new medical building at 5654 S Drexel Avenue within the University of Chicago in Hyde Park. Sitting on the intersection with E 57th Street and replacing a surface parking lot, the new building will be the first free-standing cancer pavilion in the city. The university and UChicago Medicine are behind the proposal which is being designed by local firm CannonDesign.

