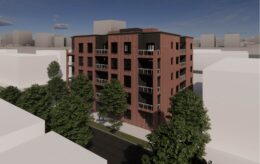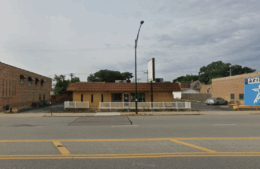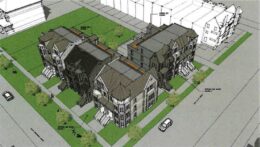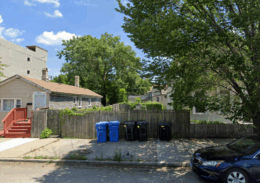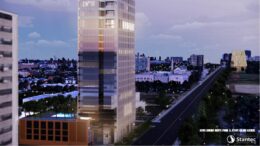Residential Development Proposed At 3102 North Western Avenue In West Lakeview
Plans have been revealed for a residential development at 3102 North Western Avenue in West Lakeview. Located at the corner of West Barry Avenue near the Chicago River, the new proposal would replace two vacant residential buildings along with an empty lot. The project is being led by local resident Matt Ronan through an LLC.

