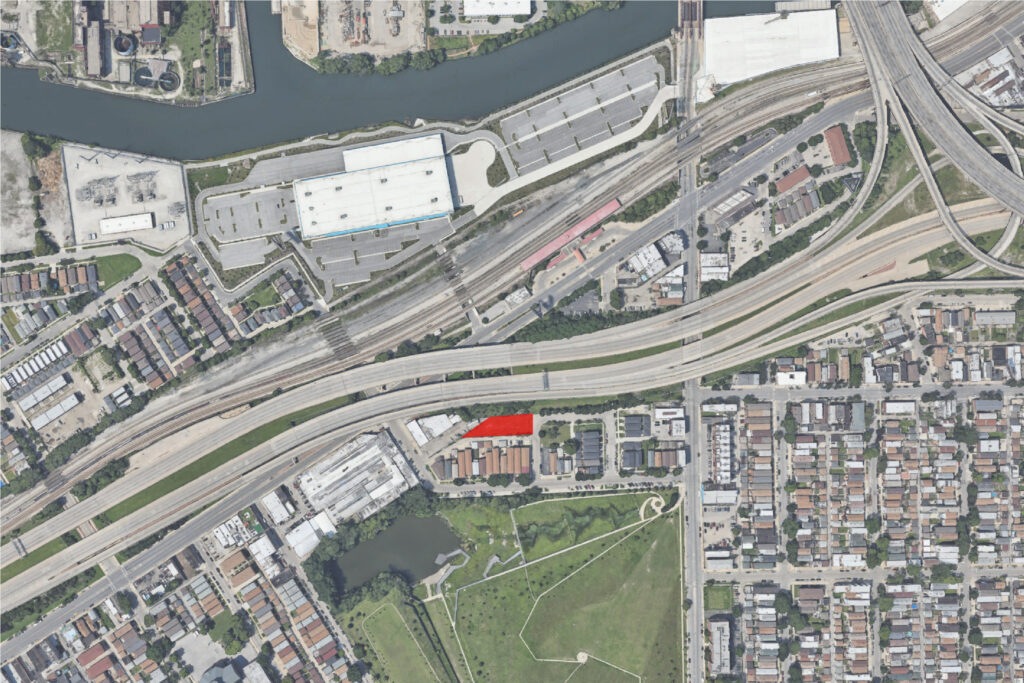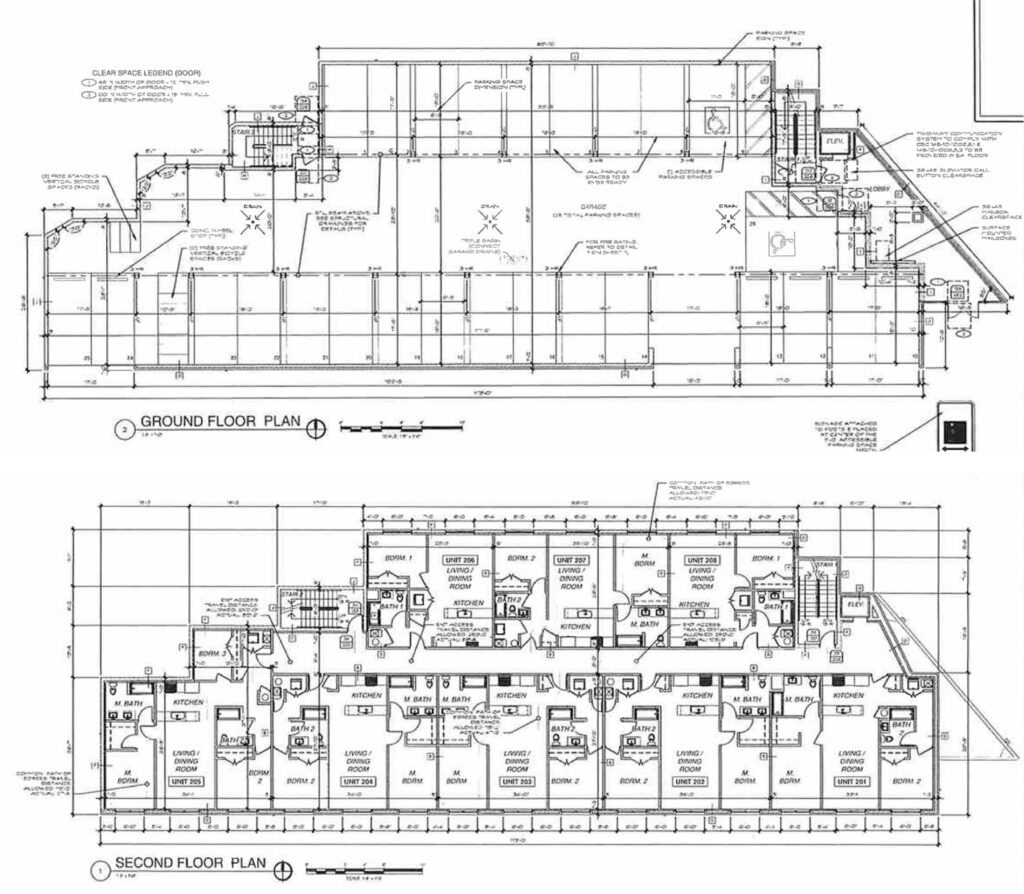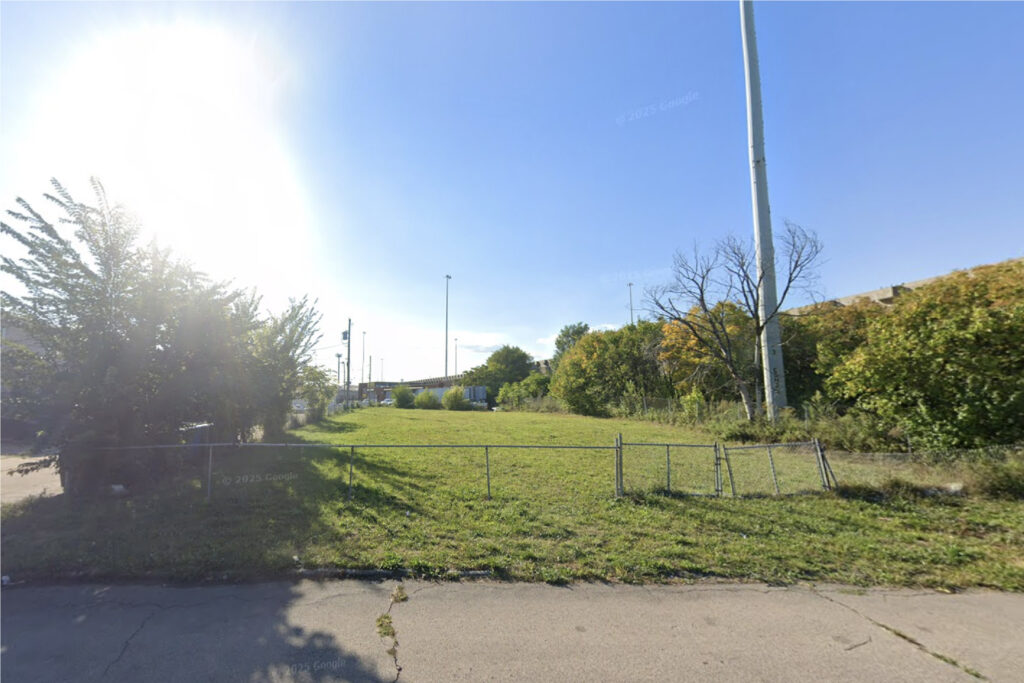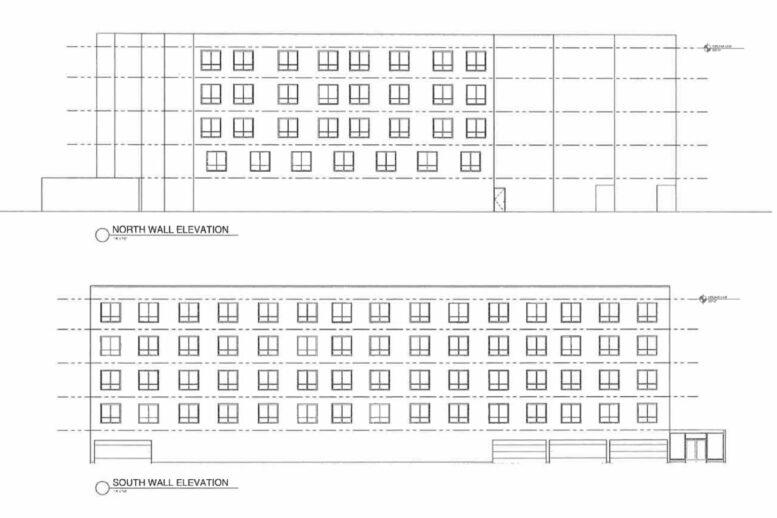The Chicago City Council has approved the residential development at 2606 S Peoria Street in Bridgeport. Originally revealed just a few months ago, the project has sailed through the city’s approval process, having been green lit by the Committee on Zoning not long ago. The building will be replacing a small wedged lot on the corner with W 27th Street.

Site context map of 2606 S Peoria Street via Google Maps
The project is being led by local developer Henry Tran, with local firm Vari Architects serving as the designers. The relatively simple design will occupy the majority of the site which is bound by the Stevensons Expressway to the north, with the structure set to rise five stories tall.

Floor plans for 2606 S Peoria Street by Vari Architects
The ground floor will hold a small residential lobby, but will be mostly occupied by a 26-vehicle parking garage accessed from the rear alley. The floors above will contain 29-residential units made up of two one-bedroom, 17 two-bedroom, and 10 three-bedroom layouts. Six of the total units will be considered affordable.

View onto 2606 S Peoria Street via Google Maps
Not much else is known about the development at the moment. However, having been fully approved by the city, the developer can now apply for construction permits if financing has been secured. A timeline is currently unknown.
Subscribe to YIMBY’s daily e-mail
Follow YIMBYgram for real-time photo updates
Like YIMBY on Facebook
Follow YIMBY’s Twitter for the latest in YIMBYnews


Be the first to comment on "City Council Approves Residential Development In Bridgeport"