Plans for the partial residential conversion of 30 N LaSalle Street in The Loop, part of the city’s LaSalle Street Reimagined initiative. Now more than two years in the making, the project has been slightly altered and approved by the city’s Permit Review Committee, leaving just final approval of its funding outstanding.
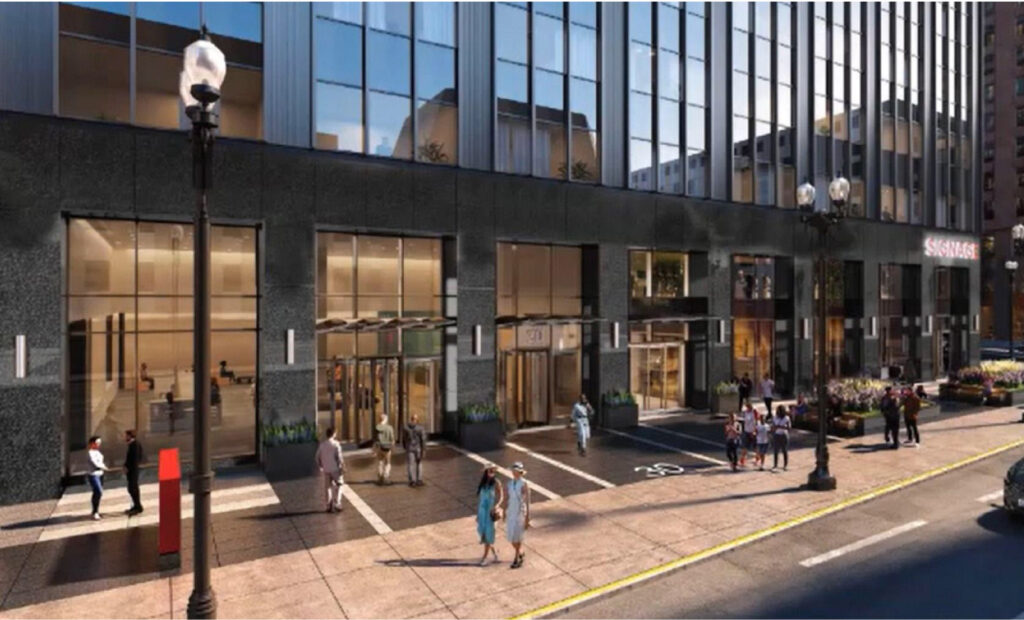
Rendering for 30 N LaSalle Street by SCB
Sitting on the corner with W Washington Avenue, the 44-story tower is being redeveloped by local real estate developer Golub & Company. The design efforts are being led by architecture firm SCB, paying attention to the building’s historical details dating back to its initial completion in 1974.
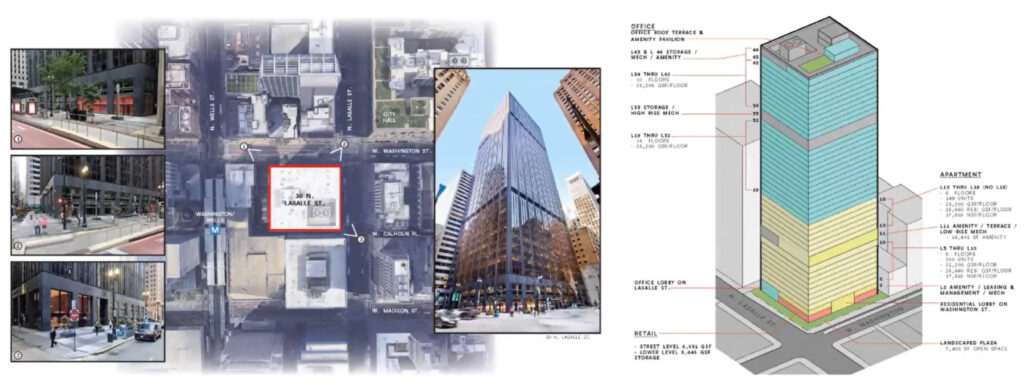
Program diagram for 30 N LaSalle Street by SCB
Work will include the redistribution of the ground floor with the addition of a residential lobby, updated exterior plaza, and new signage. Exterior work will also include the replacement of a majority of the windows with modern alternatives that keep the design of the original, with those on the residential levels being operable.
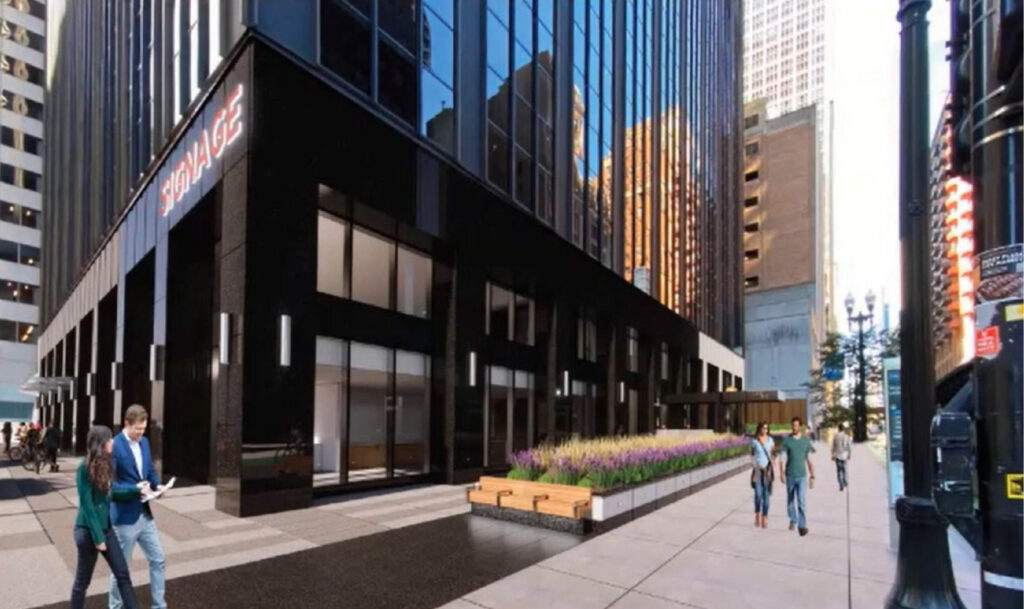
Rendering for 30 N LaSalle Street by SCB
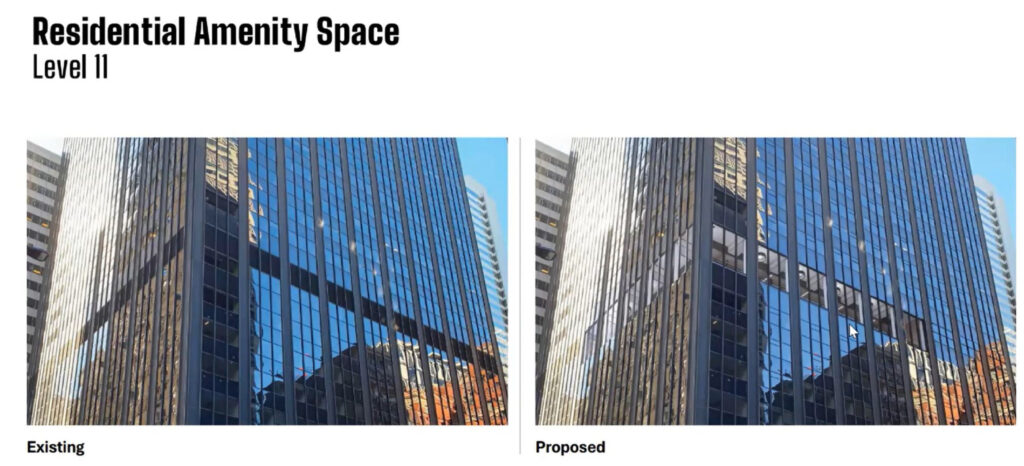
Rendering for 30 N LaSalle Street by SCB
Floors two to 18 will be converted into 349 apartments made up of 222 studios, 98 one-bedroom, and 29 two-bedroom layouts. Of those, 105 will be considered affordable. A new amenity floor will be carved out of the 11th floor replacing a mechanical level, with a small outdoor terrace being carved out of the corner.
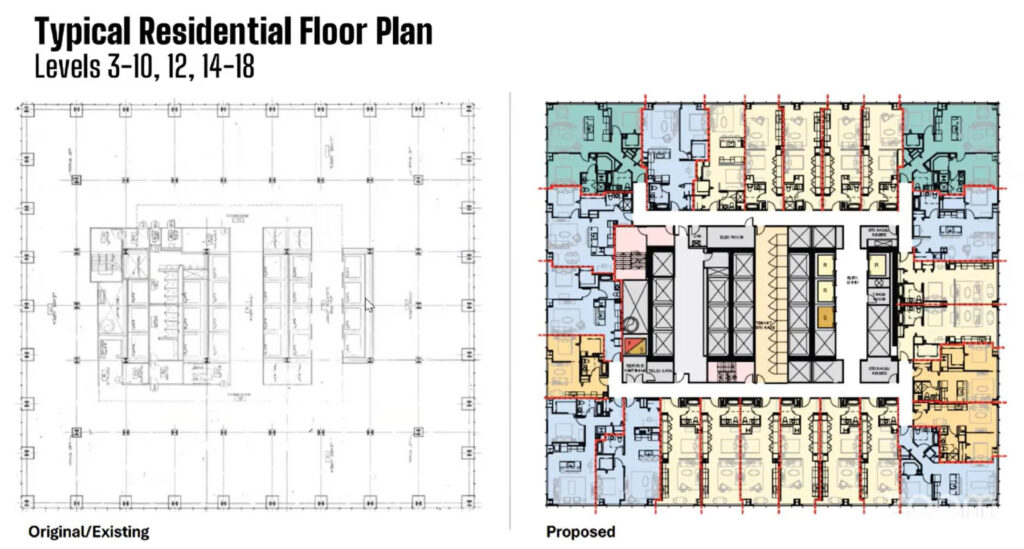
Floor plan for 30 N LaSalle Street by SCB
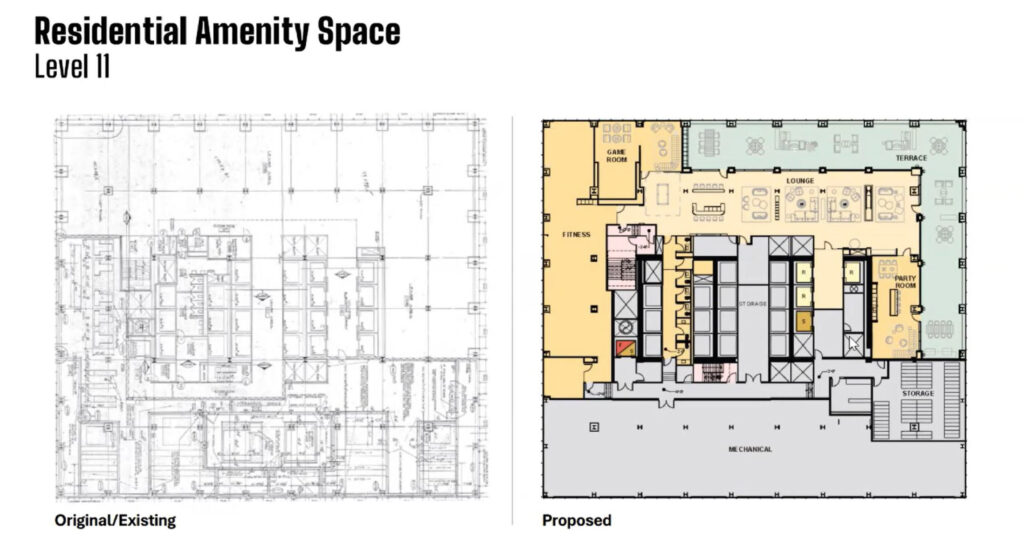
Floor plan for 30 N LaSalle Street by SCB
The upper floors will remain office space, with floors 43 and 44 being converted into amenities for them. There will also be a small addition on the rooftop with a small solarium and outdoor deck. New signage will also be added at the top of the structure for an anchor office tenant.
The project will cost $135 million in total, this will be covered by $57 million in TIF money which will need the additional approval, $51 million in loans, and $25.5 million in equity, among others. At the moment, there is no formal construction timeline known.
Subscribe to YIMBY’s daily e-mail
Follow YIMBYgram for real-time photo updates
Like YIMBY on Facebook
Follow YIMBY’s Twitter for the latest in YIMBYnews

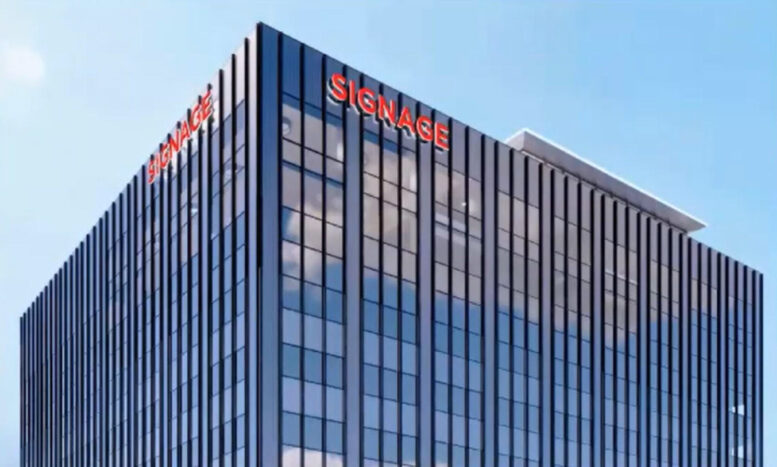
While this is a good repurposing of this building, the phrase “paying attention to its historical details” is tragically ironic in that Louis Sullivan’s masterpiece Chicago Stock Exchange was destroyed so that this mediocre mid-century tower could replace it with something so banal. Richard Nickel lost his life trying to salvage Sullivan ornament. Too bad those historic details were not preserved.
Wait till NIMBYs start using the word “historical” to preserve stripmalls and fast-food chains from the 2000’s.
What’s the time frame for something to become dated → vintage → historical? Indeed, the quality of the product influences its value, as some pieces become timeless. But some stuff from the 1970s I can’t wait to see go, while some others I hope will last the test of time.
The only thing distinguished about this mediocrity for which one of Chicago’s greatest architectural treasures was destroyed is that as soon as it opens, windows started popping out and crashing to the ground.
The building was constructed on the ste of Lois Sullivan’s stock exchange building.
More windowless bedrooms.
There are innovative ways (and examples), to ‘carve’ out existing deep floor plans to increase daylight opportunities. It may result in fewer units, but they would certainly be more livable.
Fun detail about the destruction of the Sullivan building is that no local firm would touch the site, and they wound up bringing in mediocre architects from Texas to build the present building. And having worked in the building for many years, let me say it’s a good thing they’re replacing the windows, as the place leaked air like crazy – in the right wind, certain offices made whistling noises.
The unfunny thing: the fearsome subsidy the taxpayers are throwing at this building. Subsidy of $547,000 per affordable unit (105 units, $57m subsidy) that the private developer will continue to own and collect rents on. Doing the math, it gets even worse: the average cost per unit ($135m for 349 units) is $386,000. So the city is paying more than construction cost for subsidized apartments (which will be the least desirable units in the building) whose rents go to a private owner. And top that off with the fact these apartments will be rented to people who can afford housing, just not housing this fancy.
The whole danged thing is an obscene waste of public resources, and has nothing to do with housing the needy. It’s all done in the service of allowing our idiot mayor to be able to claim he’s done something useful.
Unless it’s dysfunctional or dangerous, a substantial building like this should repurposed. Think of the embodied energy in it. NOTHING is worse for cities — or even small towns — than empty buildings.