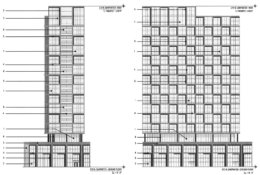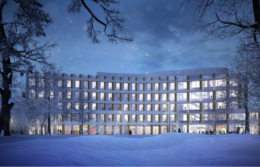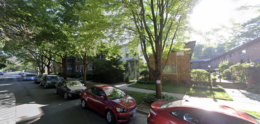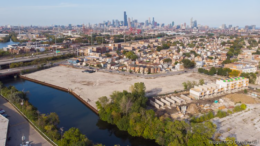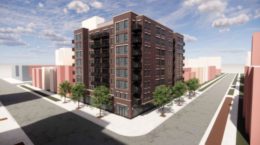Details Revealed For Mixed-Use Development At 370 N Carpenter Street In West Loop
Initial details have been revealed for a mixed-use development at 370 N Carpenter Street in the West Loop. Located on the southwest corner with W Kinzie Street and across the way from Fulton Labs, the proposal will replace a one-story commercial building and its surrounding parking lot. The project is being brought forward by Sterling Bay who is working with an undisclosed architect.

