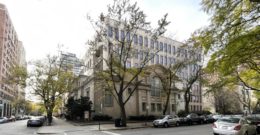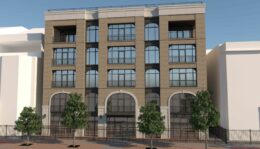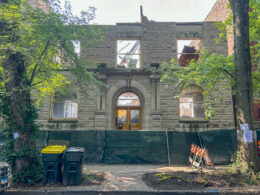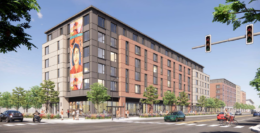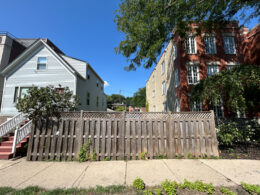Steel endoskeleton begins to form at Second Church of Christ, Scientist renovation in Lincoln Park
A steel framework is forming inside the shell of the Second Church of Christ, Scientist in Lincoln Park. That’s where Ogden Partners is developing a six-story building containing 22 three-bedroom units while saving the west, south, and east façades of the 120-year-old church. The church, at 2700 North Pine Grove Avenue, has been holding its services and meetings on Zoom, but will occupy 4,700 square feet of ground-floor space in the new building upon its completion.

