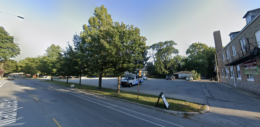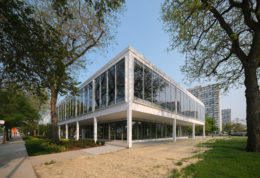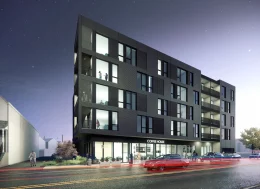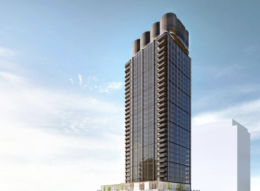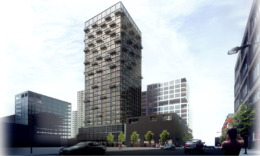Daycare Receives Permit at 6706 S Emerald Avenue in Englewood
A construction permit has been issued for a two-story daycare facility at 6706 S Emerald Avenue in Englewood, with plans for the structure to span approximately 12,000 square feet in size.

