Plans have been revealed for the mixed-use development at 250 W 22nd Place in Chinatown. Located just west of the intersection with S Wentworth Avenue, the project comes at a time when Chicago’s Chinatown seems to be growing and maintaining its identity compared to others nationally. The proposal will replace the existing two-story Chinese Consolidated Benevolent Association (CCBA) building and its adjacent lots with a new singular structure. The development team is made up of the CCBA and the Michaels Development Company who have tapped WJW Architects for the design.
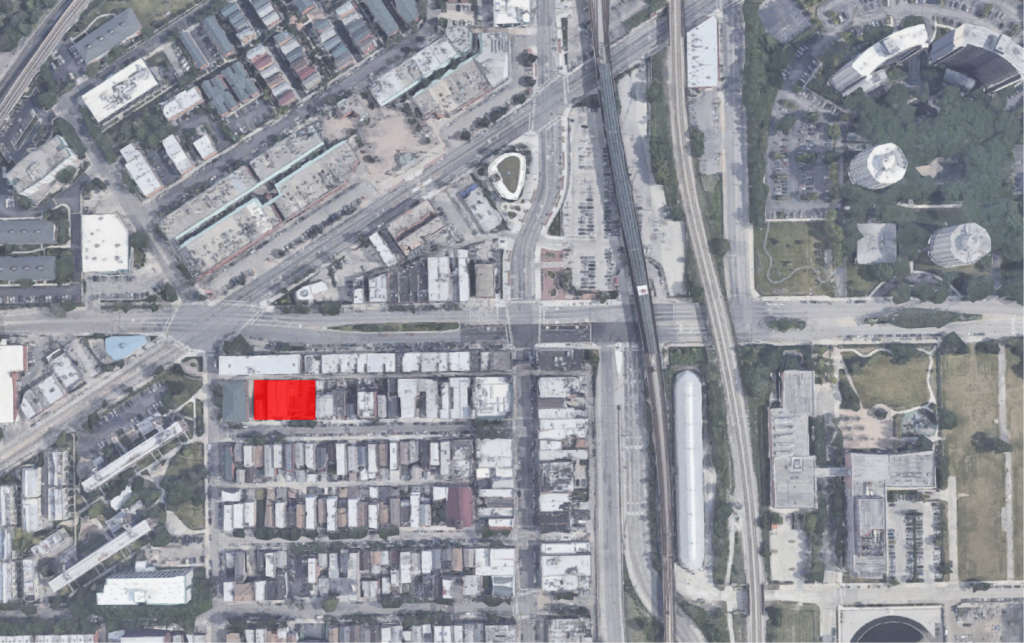
Site context of 250 W 22nd Place via Google Maps
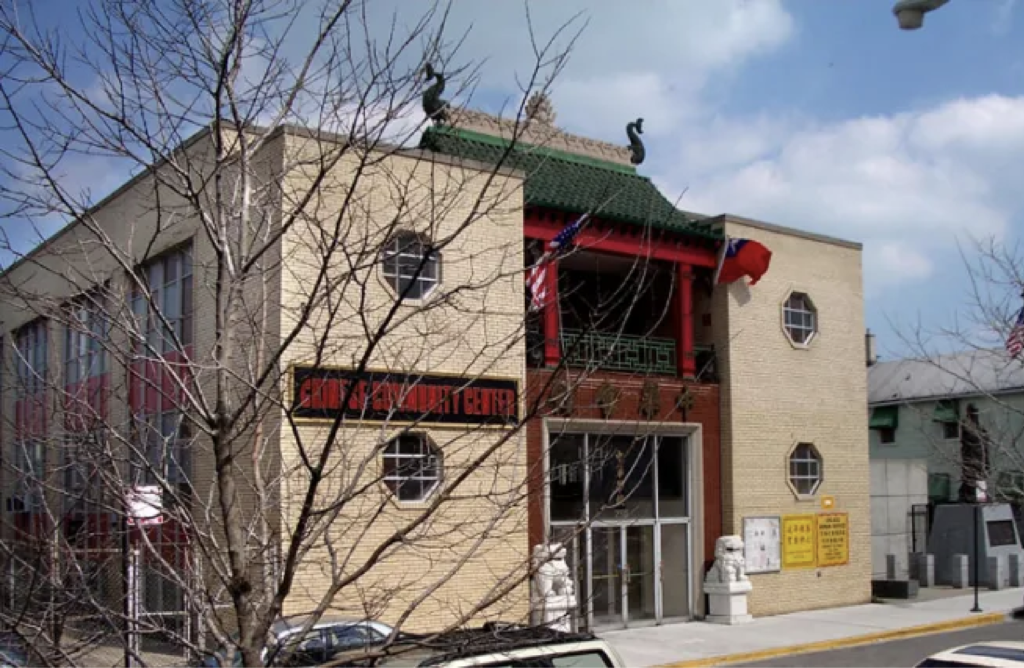
View of current Chinese Consolidated Benevolent Association building via CCA Museum
The existing CCBA building was erected in 1956 though the organization began in 1906, its ornate traditional Chinese architecture utilizes imported roof tiles and houses a 400-seat auditorium once used for Cantonese Operas. The organization, common across Chinatowns in the US, will continue to operate on the site within the first few floors of the upcoming building. The new structure will come complete with a new kitchen space, part of the deal brokered for the land on which the structure will rise.
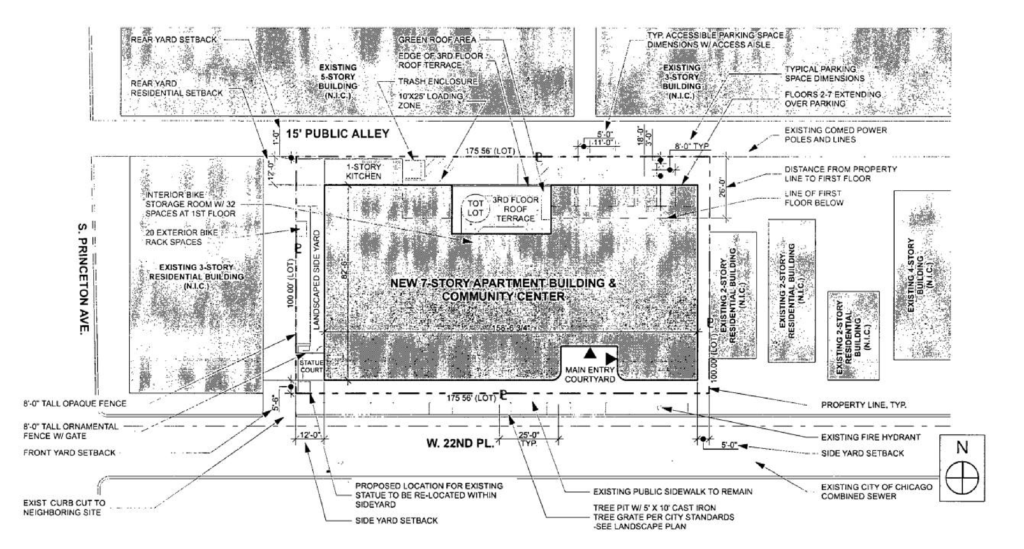
Site plan of 250 W 22nd Place by WJW Architects
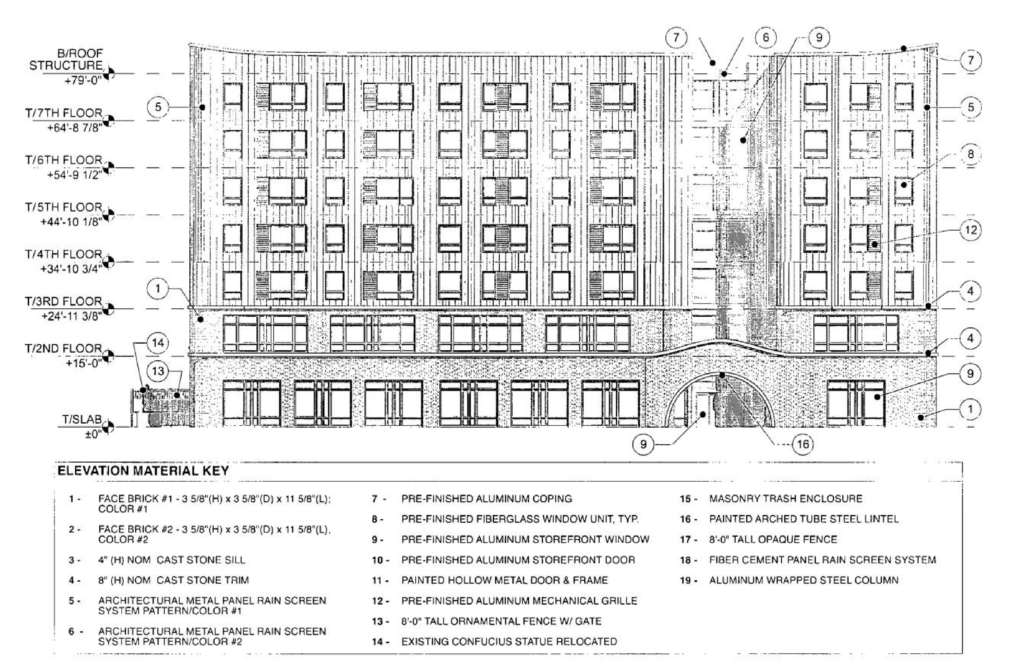
Front elevation of 250 W 22nd Place by WJW Architects
Yielding seven stories and 80 feet in height, its two lower floors will hold 15,000 square feet of space for the new community center, with 52 residential units making up the upper levels. These will be made up of 17 one-bedrooms, 19 two-bedrooms, and 16 three-bedrooms. The project will be considered affordable according to state representative Theresa Mah, although a total number wasn’t made clear. There will be around 10-vehicle parking spaces accessed via the rear alley, with a small terrace for tenants on the third floor.
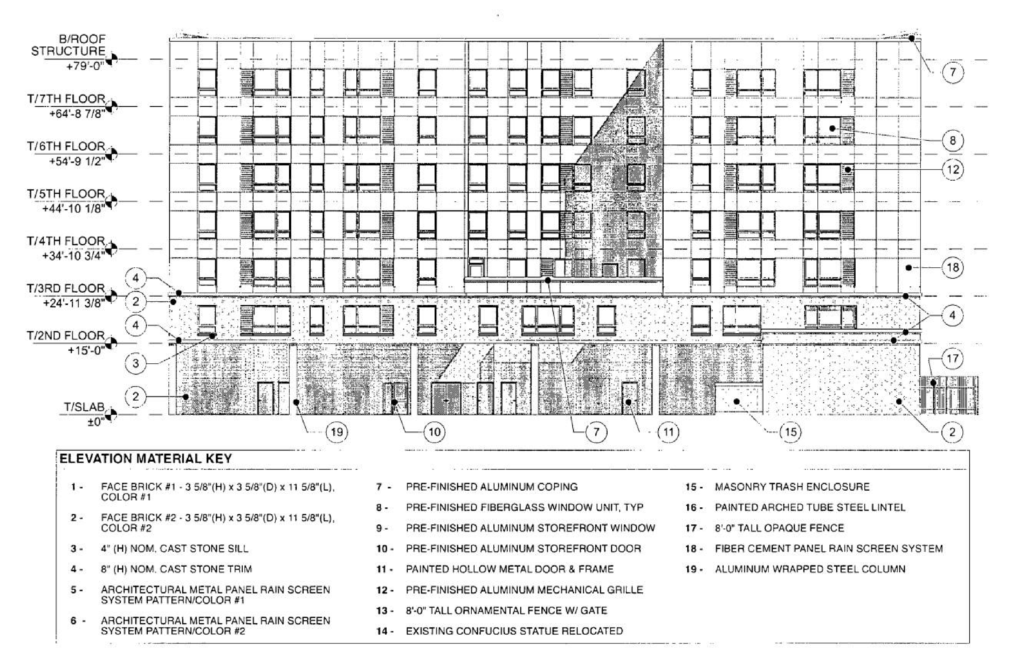
Rear elevation of 250 W 22nd Place by WJW Architects
Clad in a mix of masonry for the lower floors and metal panel above, the overall form will take inspiration from its past architecture it replaces with swooped roof edges, a brick entry arch, and subdivided windows. The Transit Oriented Development (TOD) will now need rezoning as well as all the necessary city approvals prior to breaking ground, with the developers planning to start construction in the summer of 2024 with an anticipated completion date 18 months later at the end of 2025.
Subscribe to YIMBY’s daily e-mail
Follow YIMBYgram for real-time photo updates
Like YIMBY on Facebook
Follow YIMBY’s Twitter for the latest in YIMBYnews

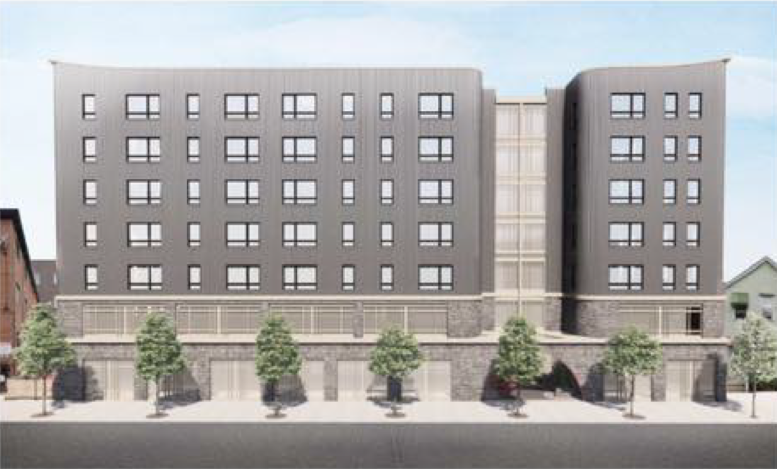
Oh i love the upturned roof corners!
Great addition to Chinatown!
Nice but wish they can save the old Chinese clay roof and add to the entrance at least.
Is this condo or rental? Would love to buy in the area.
Would have been nice to hold onto the original oriental part of the facade. Sad that that will be going
Great that the space has been reused and reimagined