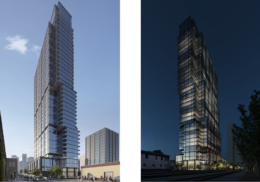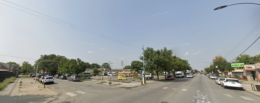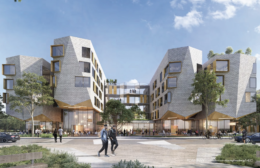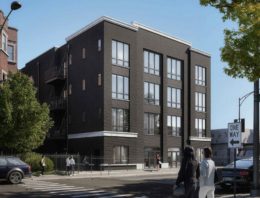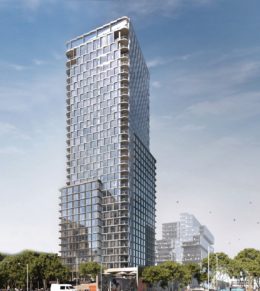Plan Commission Approves Tower At 375 N Morgan Street In Fulton Market
The Chicago Plan Commission has approved the mixed-use development at 375 N Morgan Street in Fulton Market. Also located at the address of 901 W Kinzie Street, the project will sit directly behind the Guinness Open Gate Brewery and replace a vacant lot. We recently covered the proposal when its application was submitted last week, now it has received its approval and developer LP Holdings 375 LLC can proceed with the Hartshorne Plunkard Architecture-designed tower.

