LaSalle Street has taken another precursor step towards a significant transformation adaptive re-use transformation, with the city announcing three winning proposals as part of the LaSalle Reimagined initiative. First brought forward last September, the LaSalle Reimagined project seeks to introduce over 1,000 new housing units to The Loop, of which 300 designated as affordable, to this central artery of The Loop, which has long been known mainly for its plethora of office space.
As noted recently by Block Club Chicago, the mixed-use makeovers for the winning proposals will meet the initiative’s target by repurposing historical buildings along LaSalle Street, now set to add 1,059 apartments to the financial district, of which 317 of them being affordable.
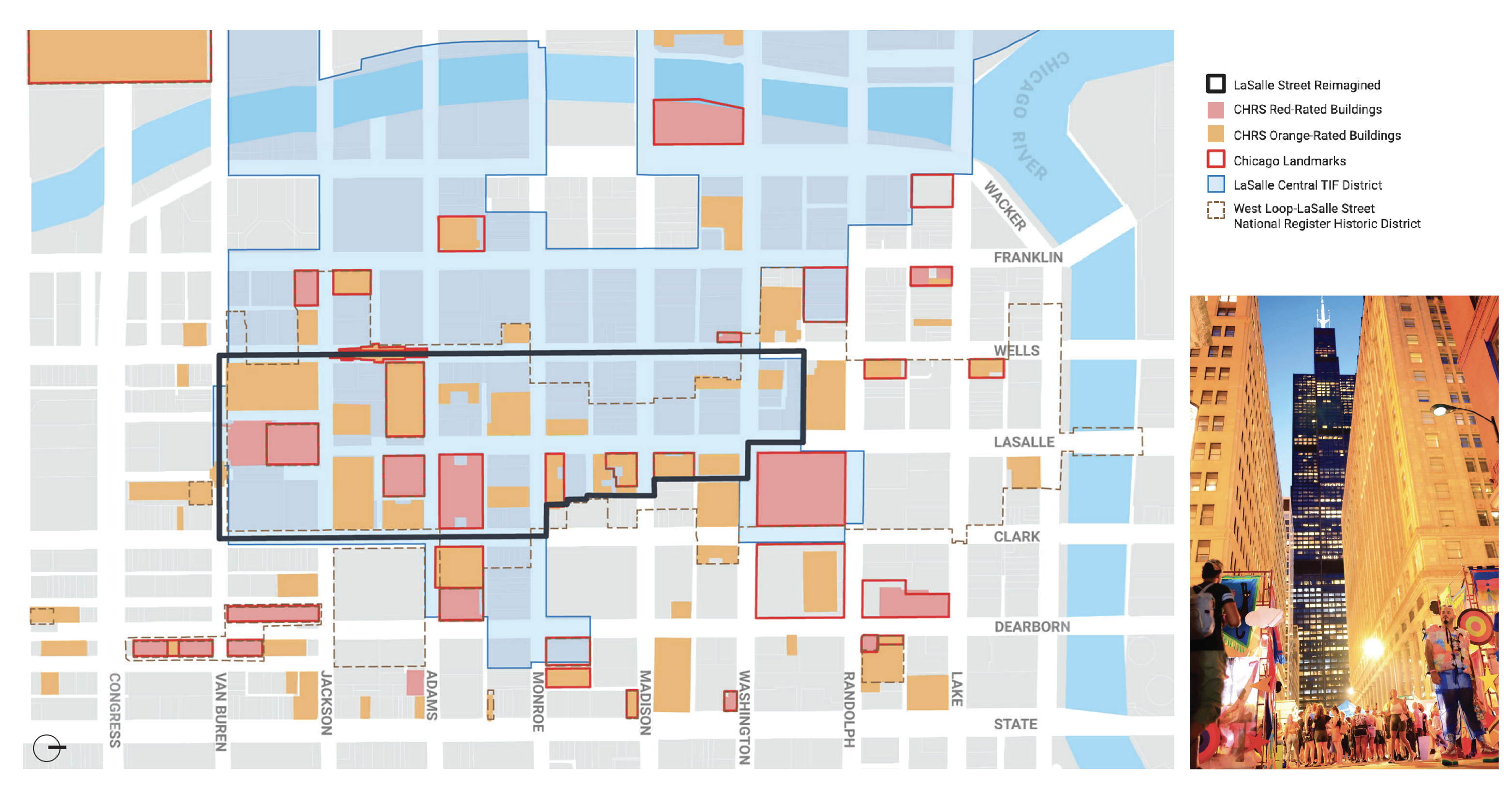
Map of LaSalle Street Reimagined which will be the same boundaries of retail program via City of Chicago
The affordable apartments will cater to households earning up to 60 percent of the area’s median income, which in this case is $43,800 for one person, $50,040 for a two-person household or $62,520 for a family of four. Income eligibility brackets will apply to one-to-four-person households.
In addition to the aforementioned housing, the winning proposals will integrate multi-level retail spaces, terrace green spaces, hotels, restaurants, basement parking, top-of-the-line amenities, and a possible grocery store.
The winners will collectively receive $188 million in tax-increment financing (TIF) dollars to repurpose historical buildings along LaSalle Street.
The winning three are as follows:
111 W Monroe Street
Team: Capri, The Prime Group, Stantec Architects, The Heritage Group, Cosentini, Klein & Hoffman
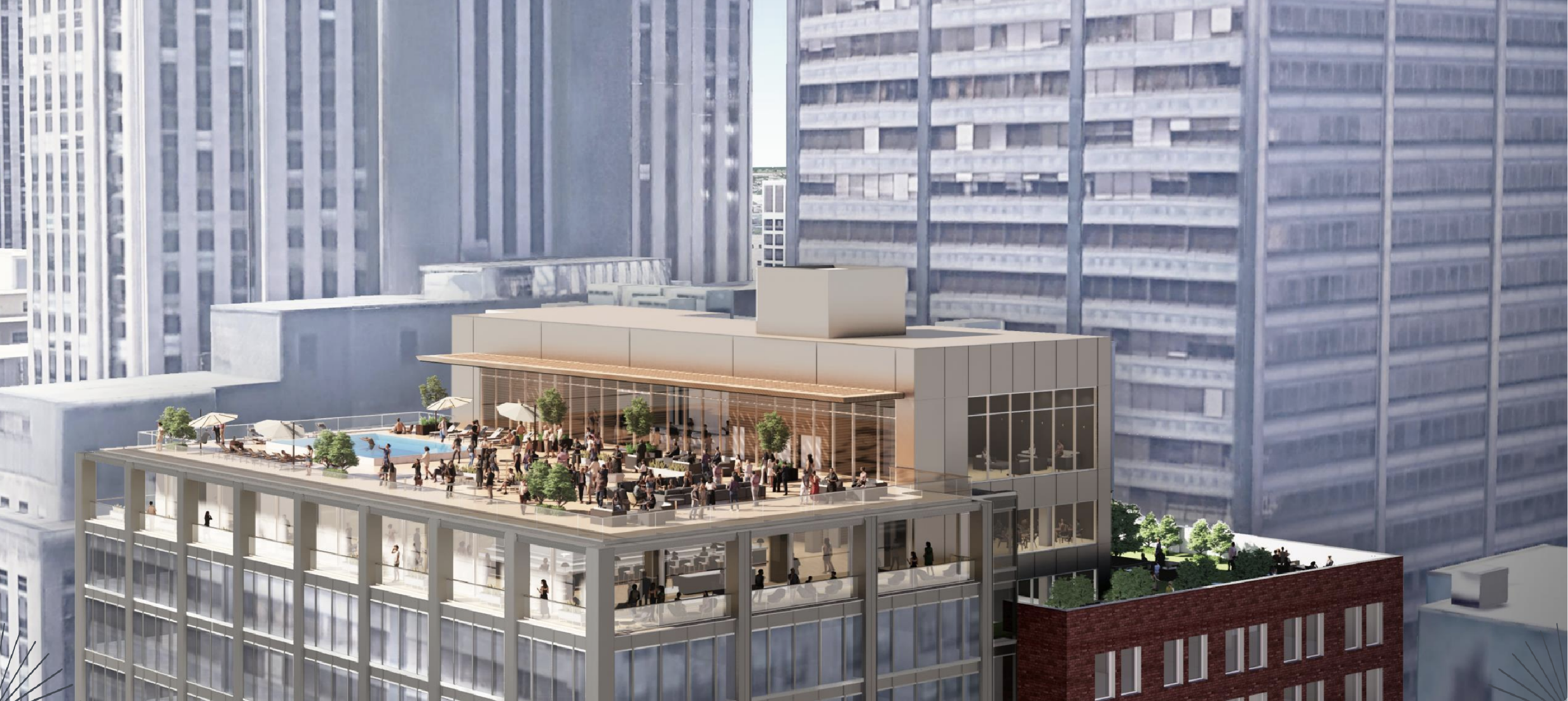
Rendering of 111 W Monroe Street by Stantec
With a project cost of $180 million and a TIF request of $40 million, this development by Prime/Capri Interests LLC will provide 349 apartments with 30 percent of units designated as affordable, a hotel, underground parking, and rooftop amenities.
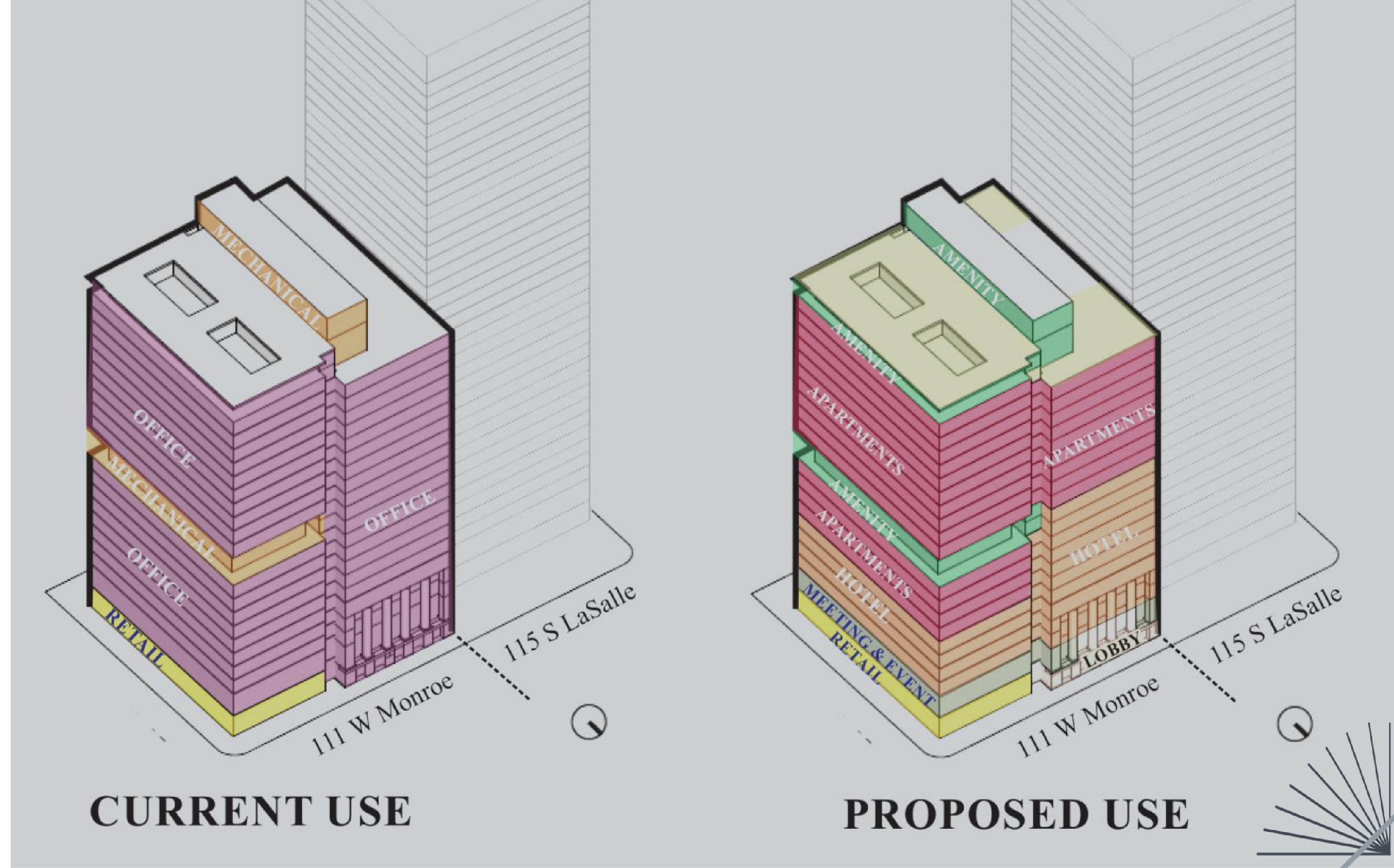
Program diagram of 111 W Monroe Street by Stantec
Parking is set to include 130 underground spaces, while the units themselves would scale from studios to two bedrooms. A portion of the building would be allocated for a hotel, which would not require TIF funding. As part of the renovations, the project will cap the building with a revitalized version of the former Monroe Club which will come with a rooftop bar available for both hotel guests and residents.
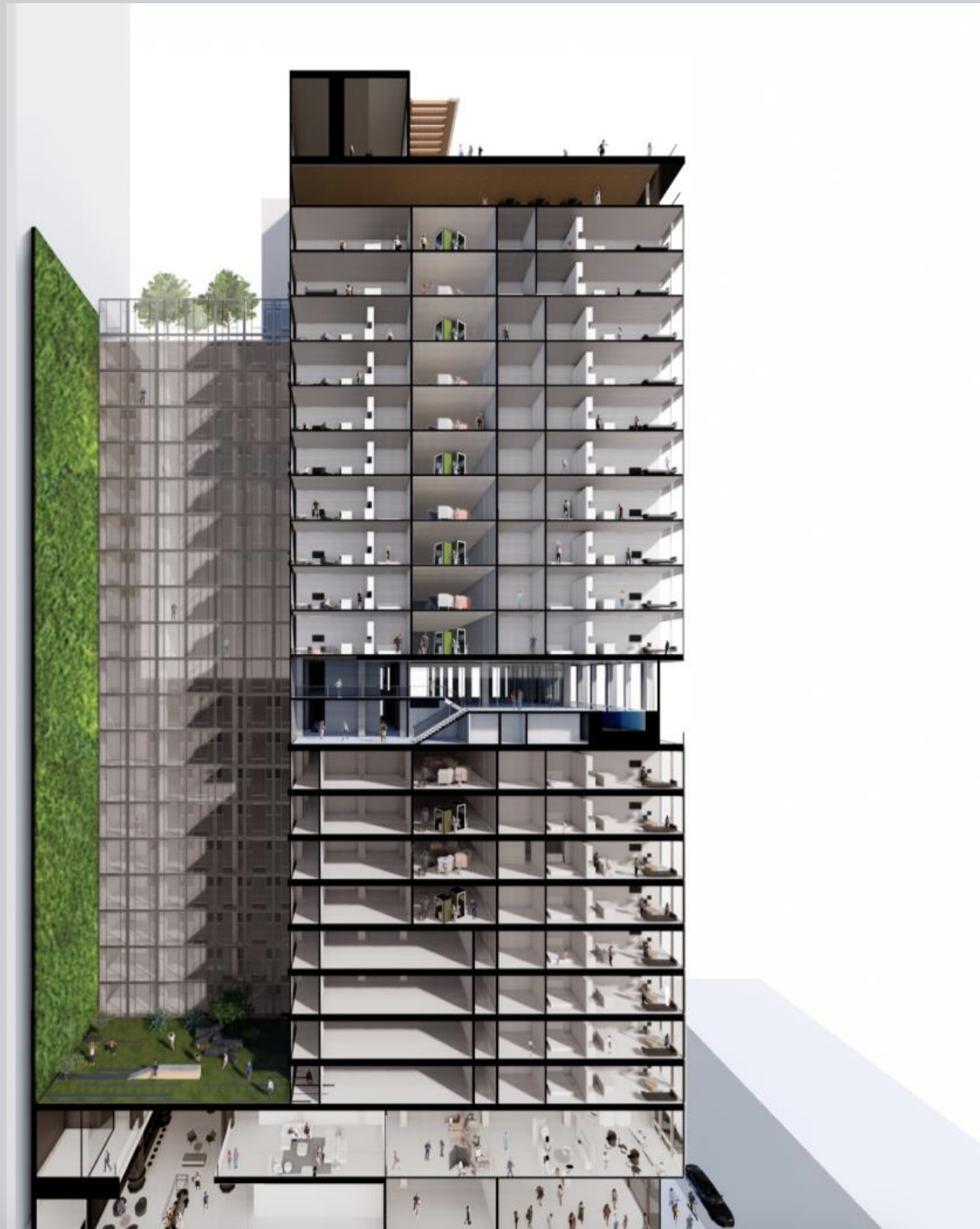
Sectional rendering of 111 W Monroe Street by Stantec
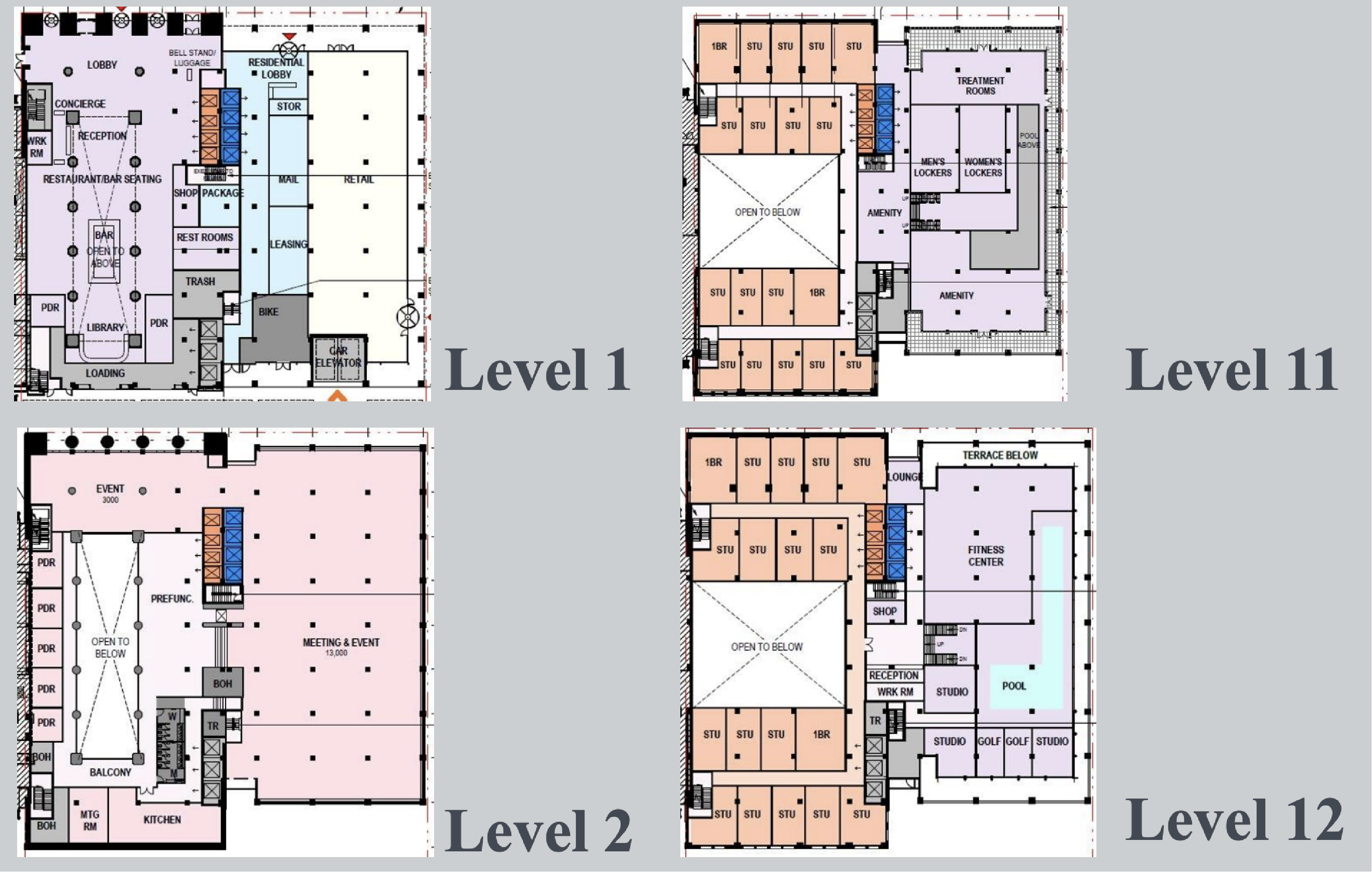
Floor plans of 111 W Monroe Street by Stantec
The proposal is currently slated to complete by May 2026.
135 S LaSalle Street
Team: Riverside, Blue Star Properties, SCB, Vinci Hamp
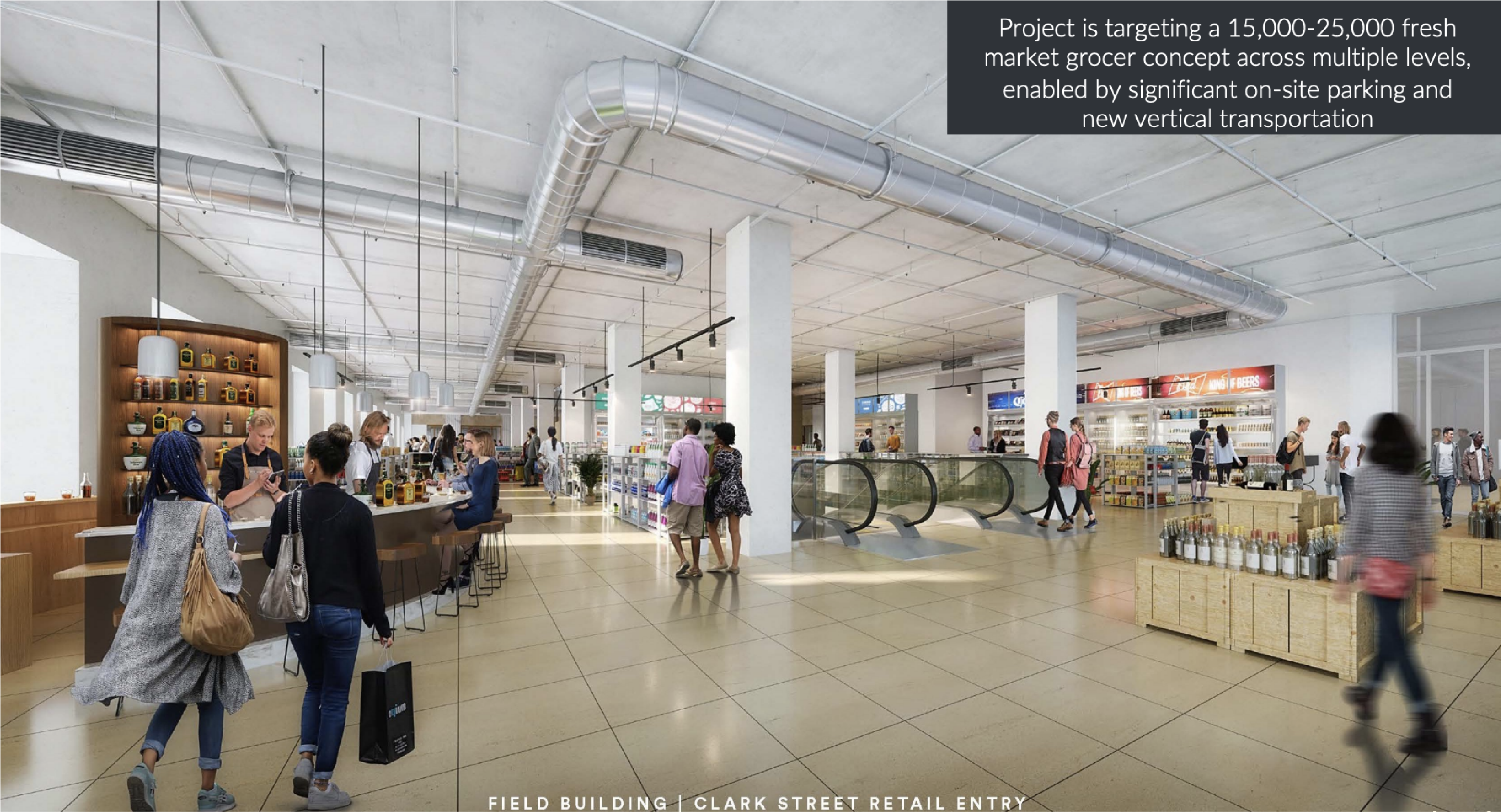
Rendering of 135 S LaSalle Street by SCB
Expected to cost $258 million and be subsidized with $115 million in TIF, Riverside Investment & Development and AmTrust Realty plan to build 430 apartments at 135 S LaSalle Street, with 30 percent of them allocated as affordable. The project could also see the addition of a fresh market grocer and a sprawling series of open terraces and common areas.
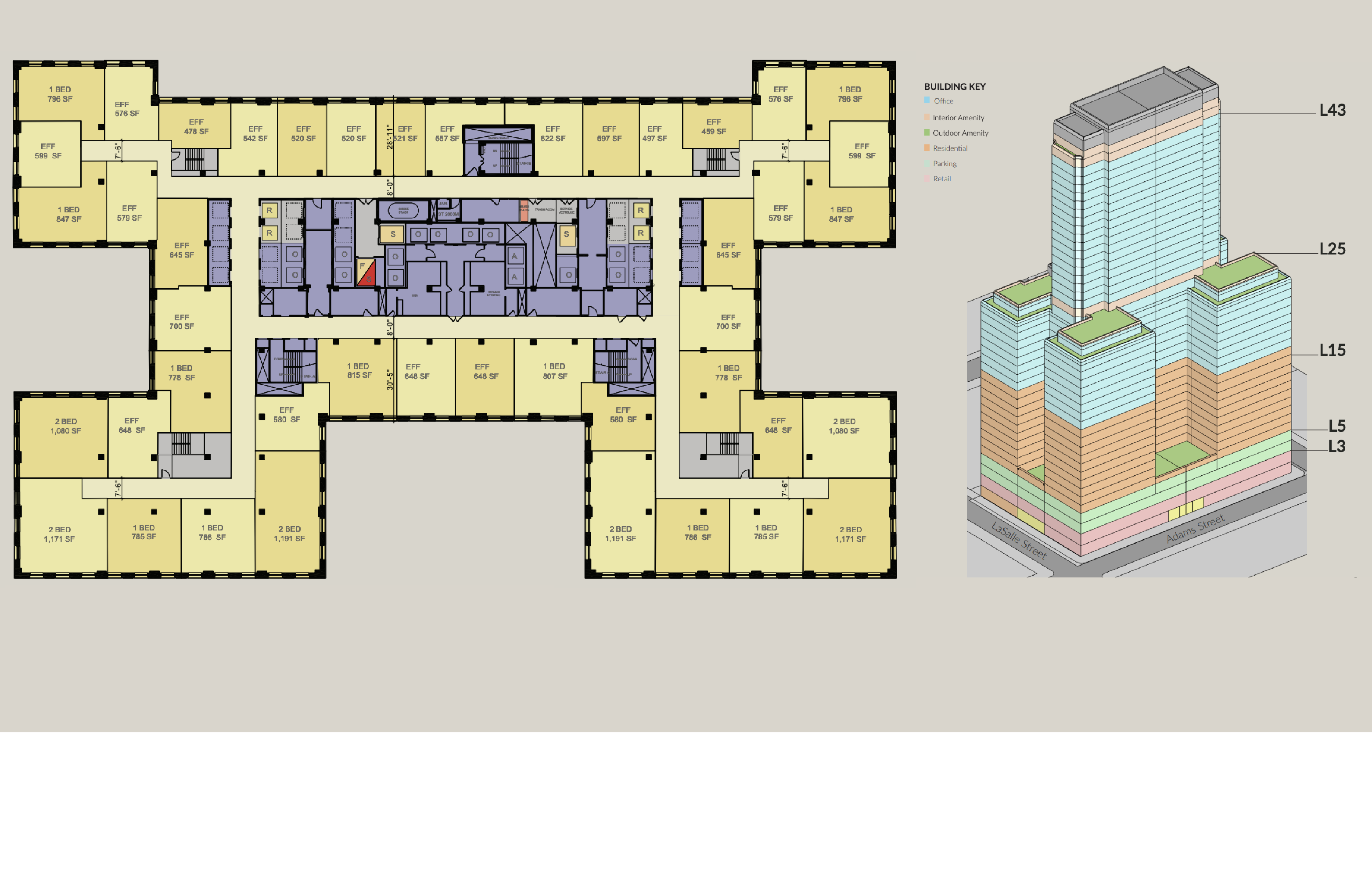
Floor plan and program diagram of 135 S LaSalle Street by SCB
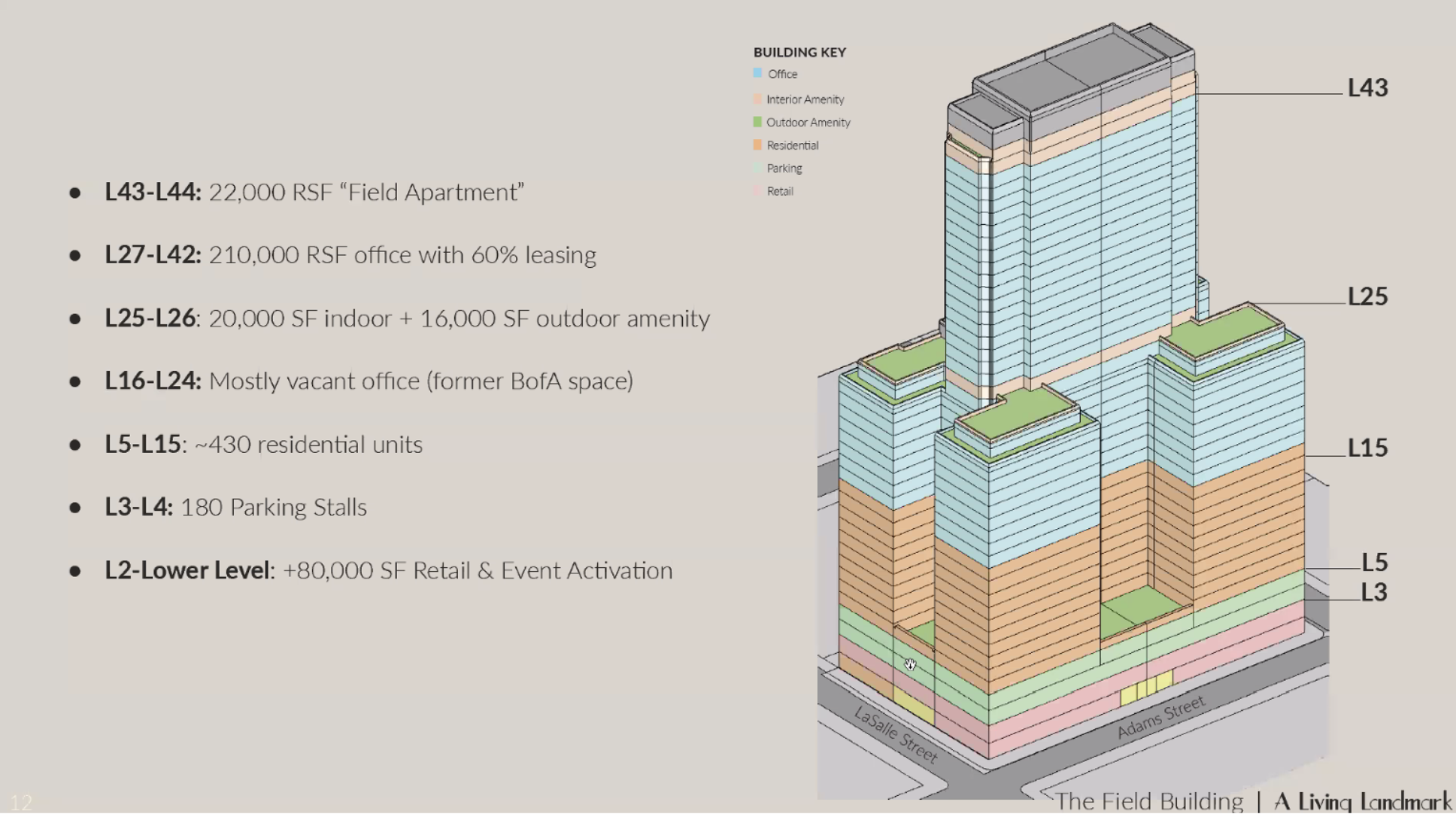
Program diagram of 135 S LaSalle Street by SCB
The proposal also has an anticipated completion date of May 2026.
208 S LaSalle Street
Team: The Prime Group, Lamar Johnson Collaborative, Lucien LaGrange Studio, Cosentini Associates, W.E. O’Neil
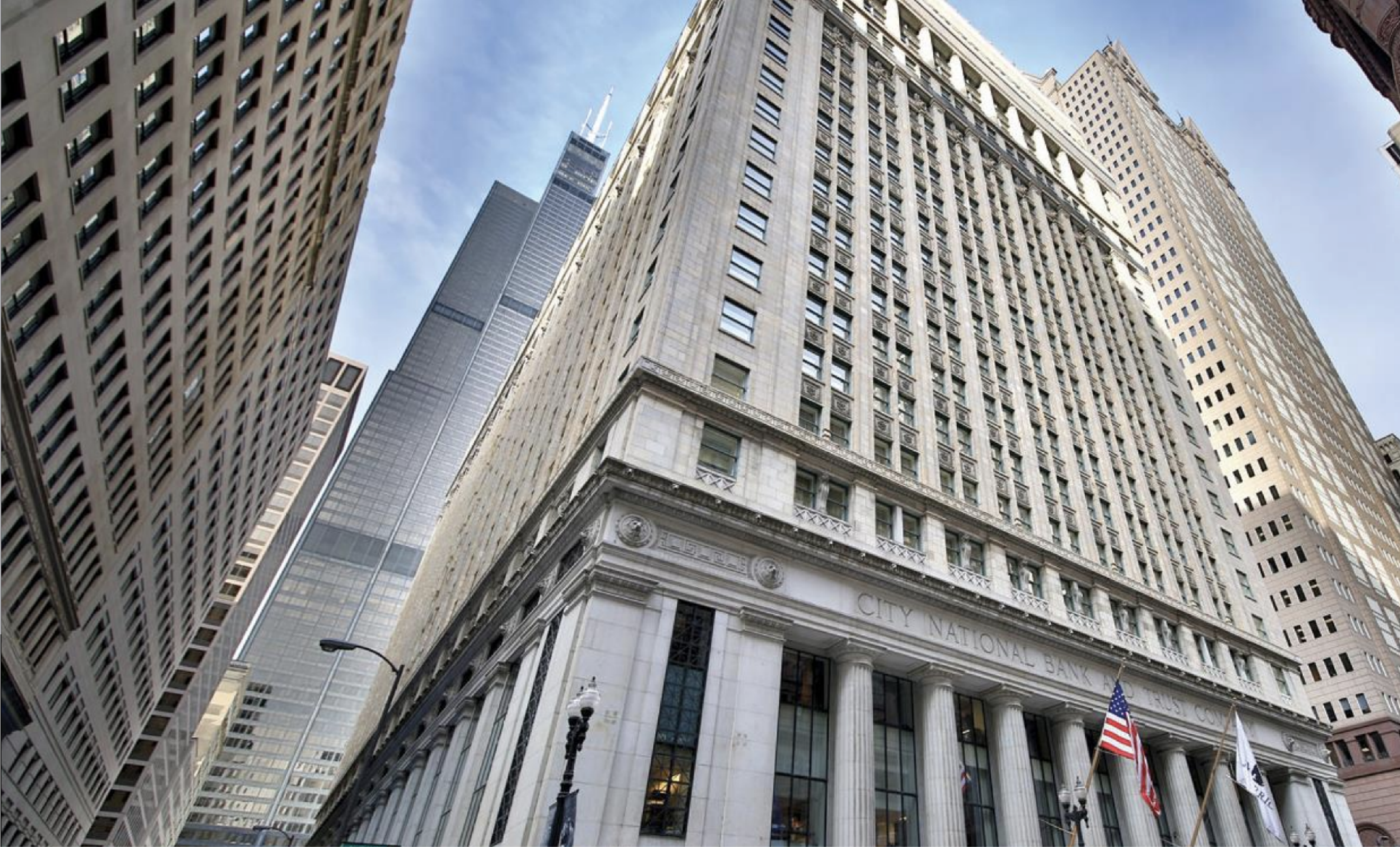
Current view of 208 S LaSalle Street via The Prime Group
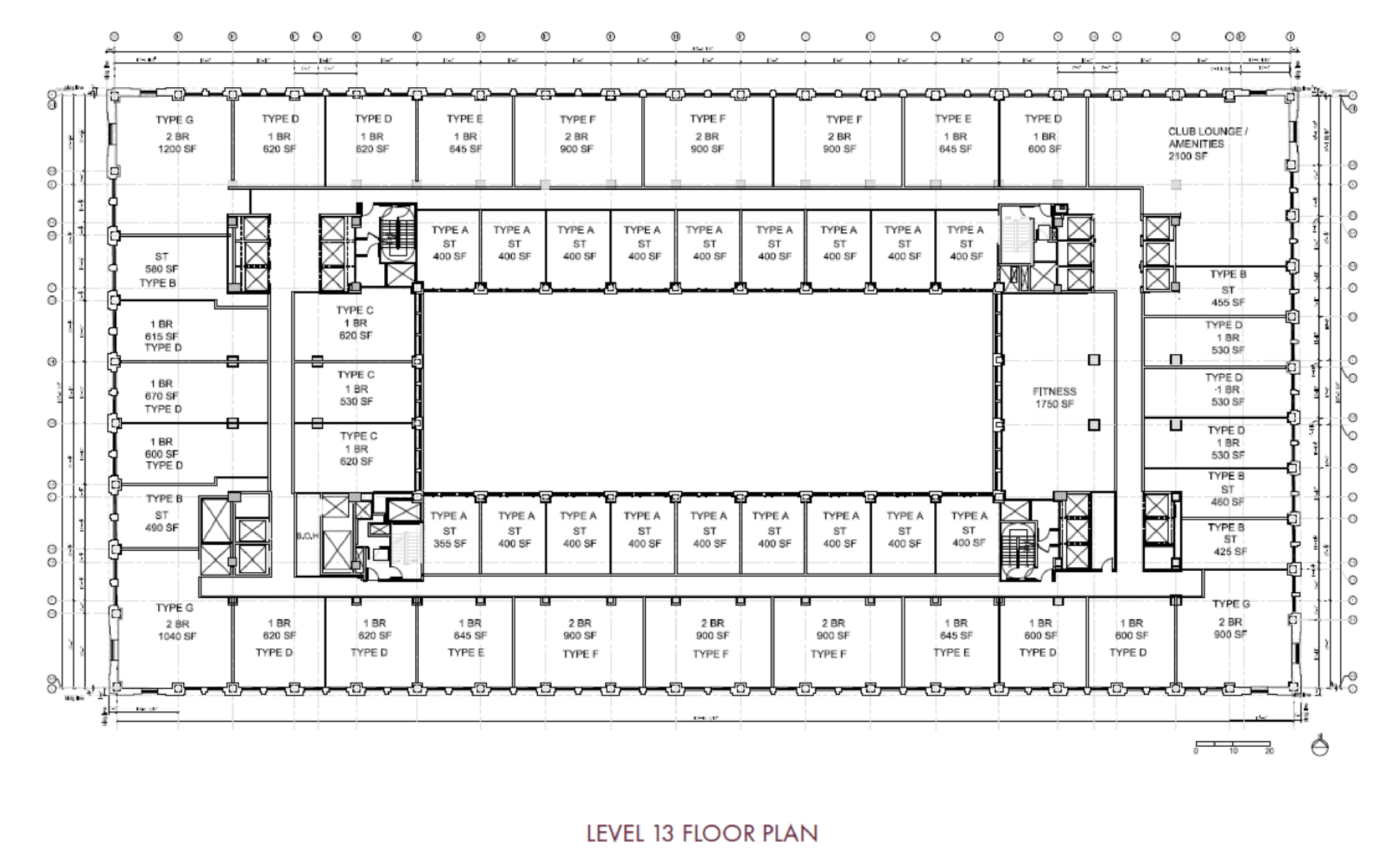
Floor plan of 208 S LaSalle Street by Lamar Johnson Collaborative
The Prime Group’s proposal has a total cost of $130 million, with a TIF request of $33 million. The development will add 280 new apartments (of which 30 percent affordable) to floors 13 to 17 between the existing JW Marriott below and the existing LaSalle Hotel above. Additional programming available to guests and residents will include an amenity fitness center, a tenant lounge, and a full-service restaurant.
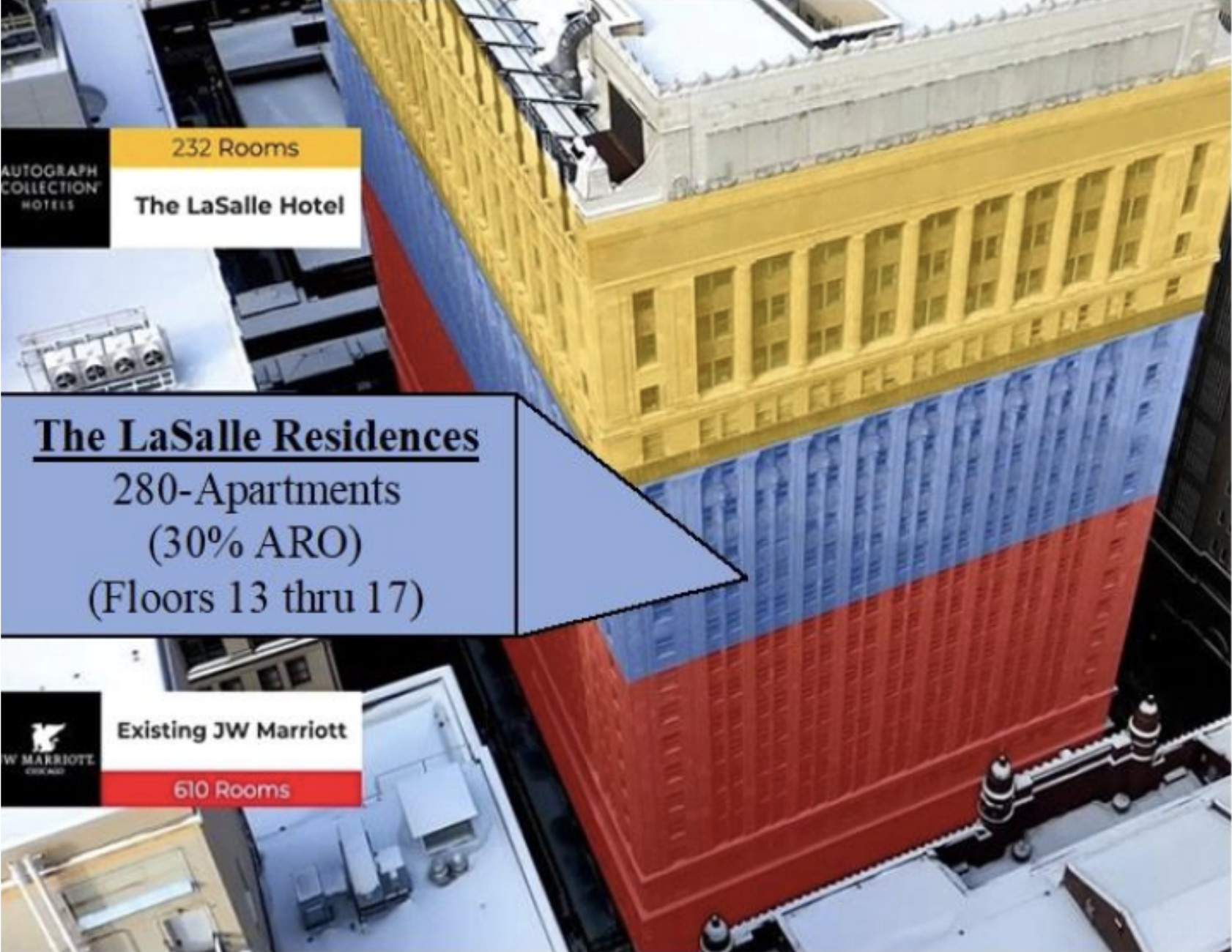
135 S Lasalle Street programming. Visual via Prime/Capri Interests, LLC
This southernmost project along LaSalle is slated for completion by September 2024.
Subscribe to YIMBY’s daily e-mail
Follow YIMBYgram for real-time photo updates
Like YIMBY on Facebook
Follow YIMBY’s Twitter for the latest in YIMBYnews

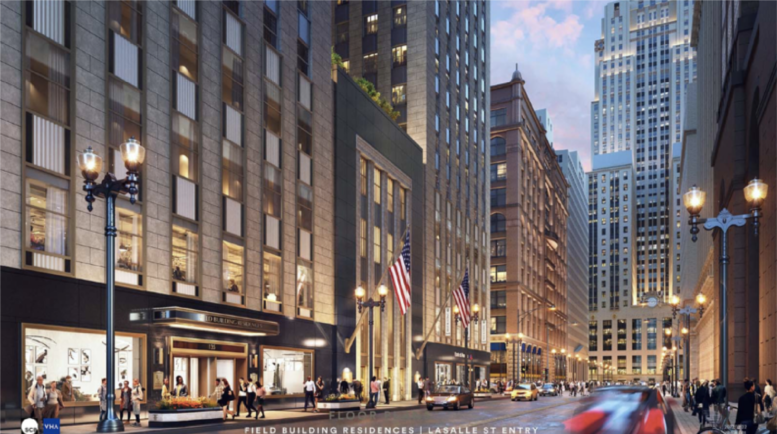
While altruistic the income limits are too low for the city center
Instead of a $43,000 maximum a more reasonable single person minimum would be about $75,000 . A four person family would accordingly have a minimum income of about $90,000 .
Nah. They need to be affordable to working class people who are essential to the operation of services in the area.
That’s only 30% of the units. The rest can be whatever price they like.
Agree, the point of this is not to turn the Loop into another Billionaire’s Row, but rather bring the beauty of mixed-income Manhattan to Chicago.
It is going to be difficult to lease at market rate in a building 30 % occupied by families with no discretionary income to enliven where they live .
It is going to be a shame to see those fine buildings deteriorate .
Actually, the opposite. Because the units are ‘affordable’ for those households, said households will/should have extra money to spend on ‘extras’. The point is that lower income households actually spend higher percentages of their incomes due to the universal cost of living.
Plus, these (re)development plans will remove current blight and create longer term value for continued maintenance. Continuing to be Office only is obviously not working right now. I’m excited for the City and will likely look to this area for our empty nest period in about 10-15 years.
Lastly, if we really want to be pedantic this area of Chicago was predominantly residential about 140 years ago, so….
This line of thinking is a fallacy and has been disproven time and time again. Can you name a single building with a 30% affordable unit allocation that has deteriorated? No? Well then stop regurgitating this nonsense.
I agree with the unused office space on LaSalle Street being converted to residential, but doesn’t this concentration of humanity place an undue amount of pressure on first responders responsible for public safety?
You won’t believe this but more residents means more tax dollars to train & hire more first responders. And other cities seem to manage with much higher density, I think we’ll be fine.
Your assumption presumes that there was less pressure on first responders when these buildings were occupied by office workers. The population density for an office building compared to residential would be much higher.
Does anyone know why 135 S LaSalle is so much more expensive than the other two? It alone takes up almost two thirds of the total TIF budget and only has slightly more units than the other two.
Maybe more of the units there will be 3/4 BRs?
317 affordable units. $188m subsidy. $593.000 per unit to subsidize 3 projects that will remain owned by private parties.
THIS IS INSANE.
Imagine what could be done with $188m for affordable housing. At $400 a square foot, the city could build and OWN 783 units of 600 sq ft each. OWN them, collect the rents, reinvest the rents, whatever.
That’s the alternative.
No, that’s *an* alternative. Another alternative is to do nothing and let the loop enter a death spiral.
Is it the most efficient or effective way to use the money? Probably not. Does it warrant shouting about insanity? No.
The Loop will not death spiral. It remains filled with amenities, it’s close to many more amenities, it’s still the center of employment in the metro, it’s got extraordinary transportation resources, and its surrounded by thriving areas on all sides (OK, not the lake). There’s no way it goes into a death spiral.
Yes, many properties may fall to near zero values. Fine, that makes redevelopment economically viable! But panicking because some building are empty only bails out property owners. And what have they done to deserve a bailout?
Why are there apartments at 355 square ft?
While I understand there is a need for adorable housing, and the need for more folks to enter the area, I can’t quite wrap my head around anyone wanting that much space.