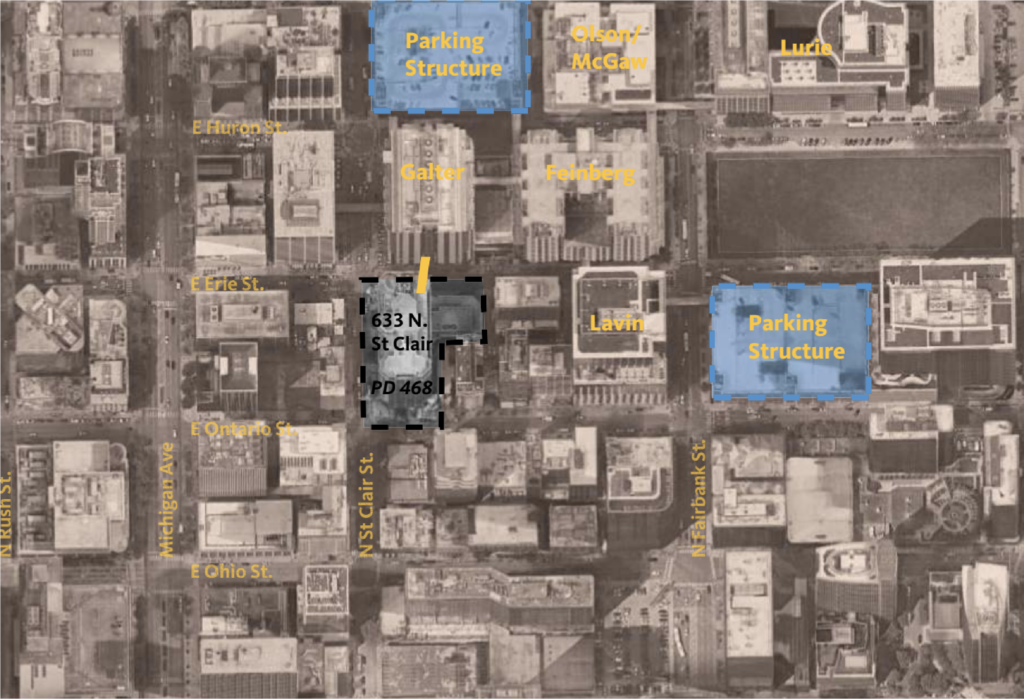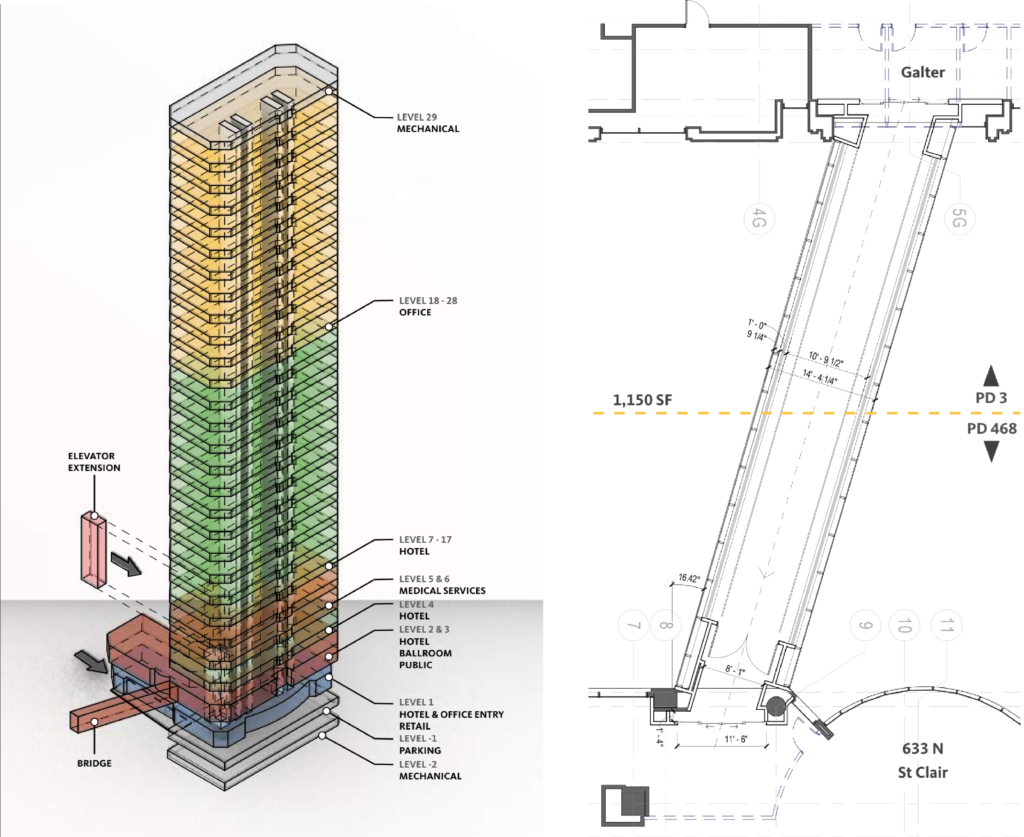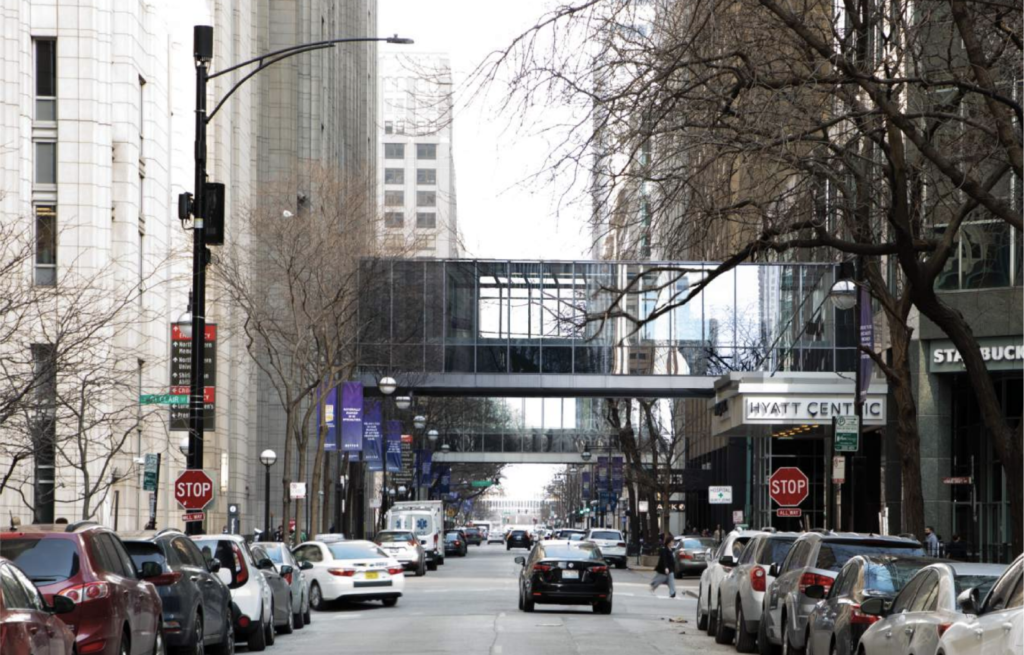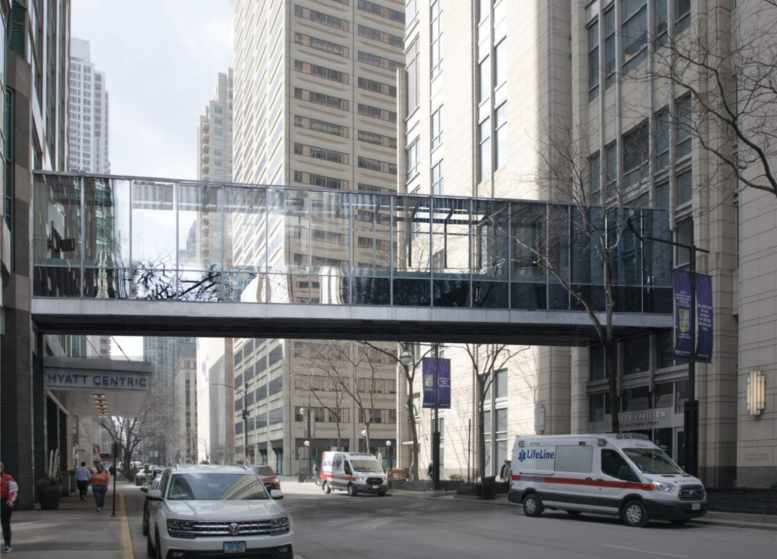Renderings have been revealed for the proposed skybridge and partial medical conversion of the hotel at 633 N Saint Clair Street in Streeterville. Located on the southeast corner with E Erie Street, the existing 29-story tower is split between a hotel and office space above. Northwestern Memorial Healthcare (NMHC) is behind the plans as it looks to expand its footprint in the neighborhood, with Gensler serving as the architect for the project.

Site context map of 633 N Saint Clair Street by Gensler
NMHC has set its eyes on the tower as it signed a lease for 62,000 square feet of office space back in 2017, only to then purchase the hotel in February 2022 for $67.5 million. The Hyatt Centric Magnificent Mile currently occupies floors one through 17 with 419 hotel rooms, ballrooms, and amenity spaces on the lower floors. Now the hospital is looking to remove 74 rooms on the fifth and sixth floors and construct a new three-elevator core running up to them as well as lowering the hotel’s room count to 345 in total.

Program diagram (left) and skybridge floor plan (right) by Gensler
The roughly 41,000 square feet of space will be utilized as a new outpatient center, as the hospital continues to see an increase in demand in recent years. Future patients would utilize the existing office lobby on the corner with the new elevator cores, however a large part of the plan is also a new skybridge on the second floor connecting to the Galter Pavilion across Erie Street. The ramped 14-foot-tall bridge will stretch 15 feet wide and be clad in a metal panel and spandrel glass facade, with the upper windows utilizing bird-safe glass.

Skybridge rendering of 633 N Saint Clair Street by Gensler
Future patients will be able to reach the center via over 13 different bus lines including Routes 2, 3, 66, 121, and 151 within a block, as well as the CTA Red Line at Grand station within an eight-minute walk. The multi-million dollar project began its approval process late last year with a rezoning being required for the proposed medical office use; at the moment no construction timeline has been revealed.
Subscribe to YIMBY’s daily e-mail
Follow YIMBYgram for real-time photo updates
Like YIMBY on Facebook
Follow YIMBY’s Twitter for the latest in YIMBYnews


Be the first to comment on "Renderings Revealed For Medical Offices At 633 N Saint Clair Street In Streeterville"