Structural work is progressing or a new commercial development at 151 N Michigan Avenue in New Eastside. BJB Partners is behind the new construction that is replacing an unused single-story restaurant venue, yielding a total of 15,000 square feet of new commercial space at the corner of Randolph & Michigan. The ground floor is set to include 5,300 square feet of retail space, divided into two or three commercial units based on demand.
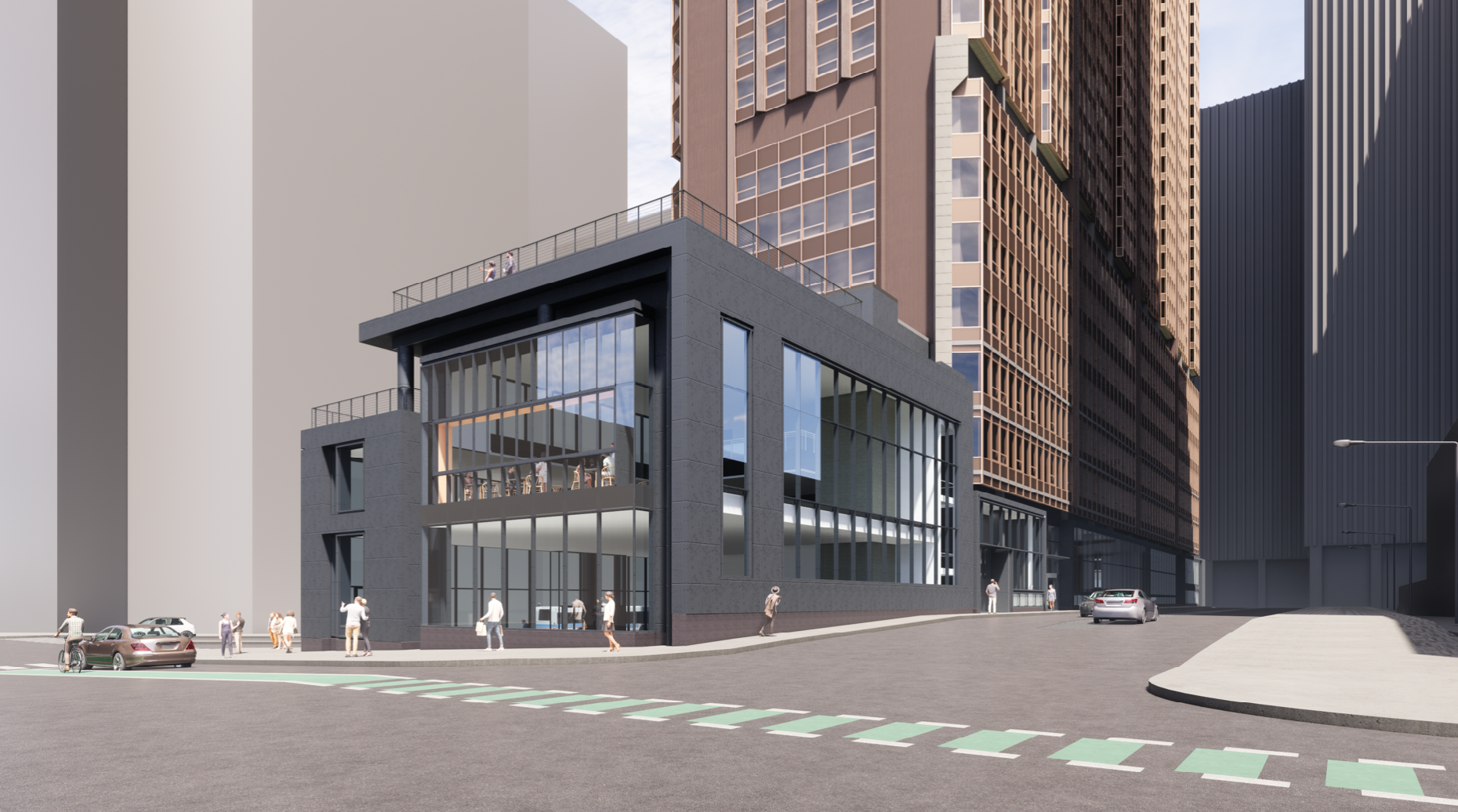
151 N Michigan Avenue. Rendering by LJC
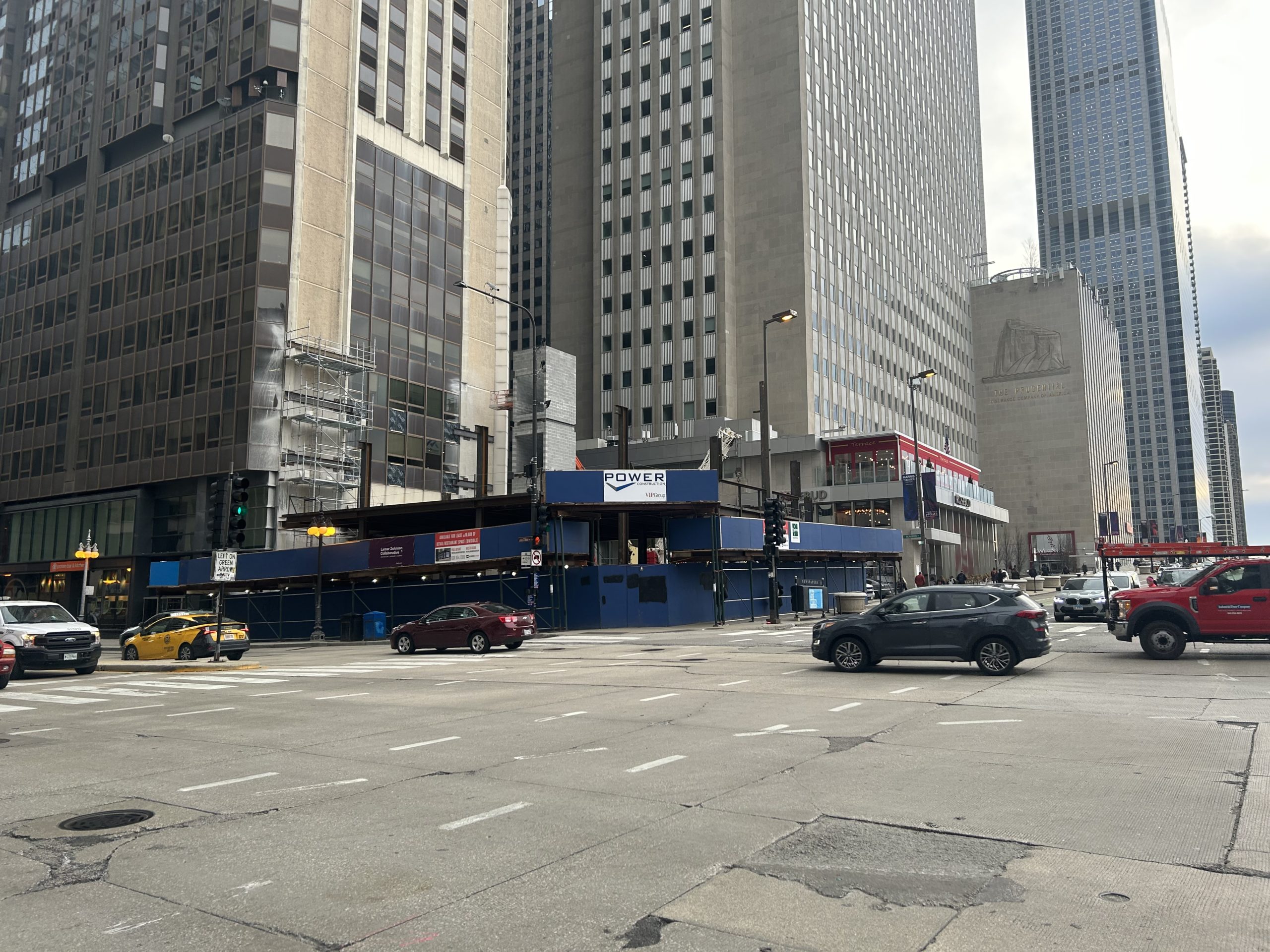
151 N Michigan Avenue. Photo by Jack Crawford
The 74-foot-tall edifice has been designed by Lamar Johnson Collaborative. The contemporary-style structure will feature dark metal panels and tall window storefronts. Both the second and third floors will have two terraces each, complete with guardrails and providing stunning views of Grant Park and the surrounding cityscape. The third-floor terrace will cover 1,000 square feet, while the rooftop space will be even larger, catering to residents of Millennium Park Plaza.
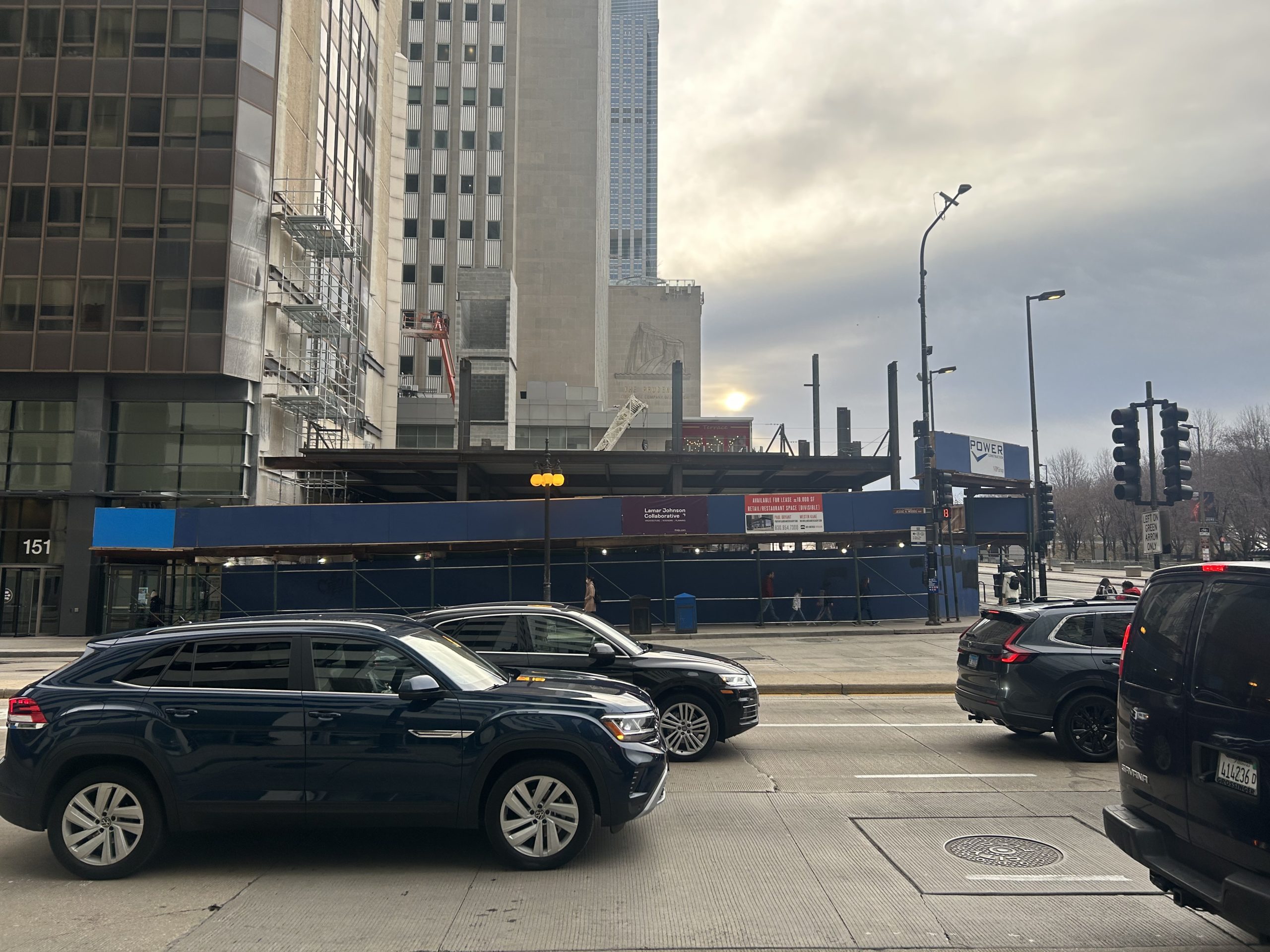
151 N Michigan Avenue. Photo by Jack Crawford
The upper levels of the development are designed to accommodate office or additional retail space. The second floor will include a bridge connection to the adjacent Millennium Park Plaza. The site’s integration with the The Loop’s extensive transit network will also be a major draw for building tenants, with Routes 3, 6, 20, 26, 66, 143, 151, and 157 all available at the adjacent Randolph & Michigan intersection. The Metra is also highly accessible via its underground Millennium station at this same intersection, while all CTA L lines are within a 10-minute walk.
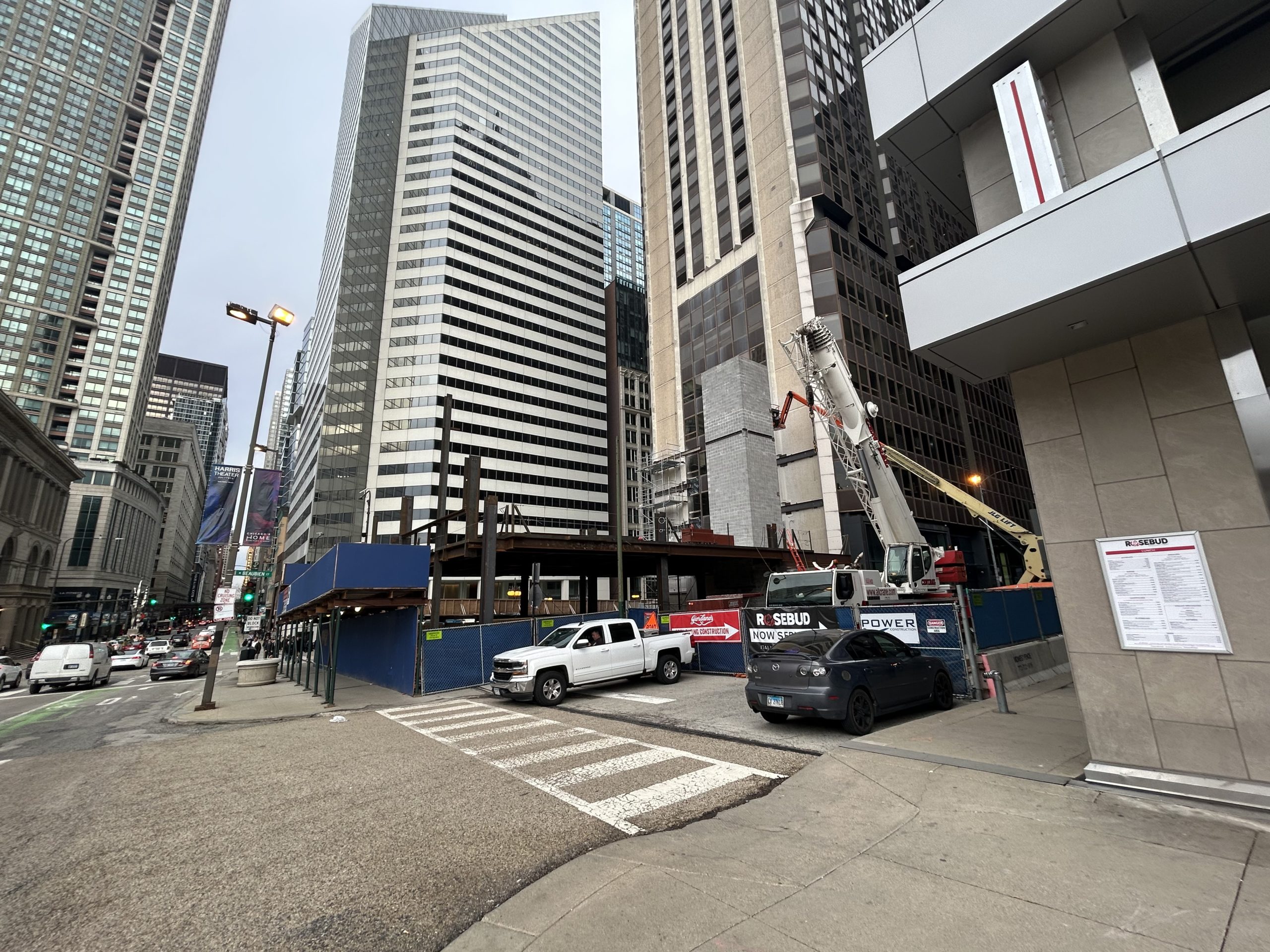
151 N Michigan Avenue. Photo by Jack Crawford
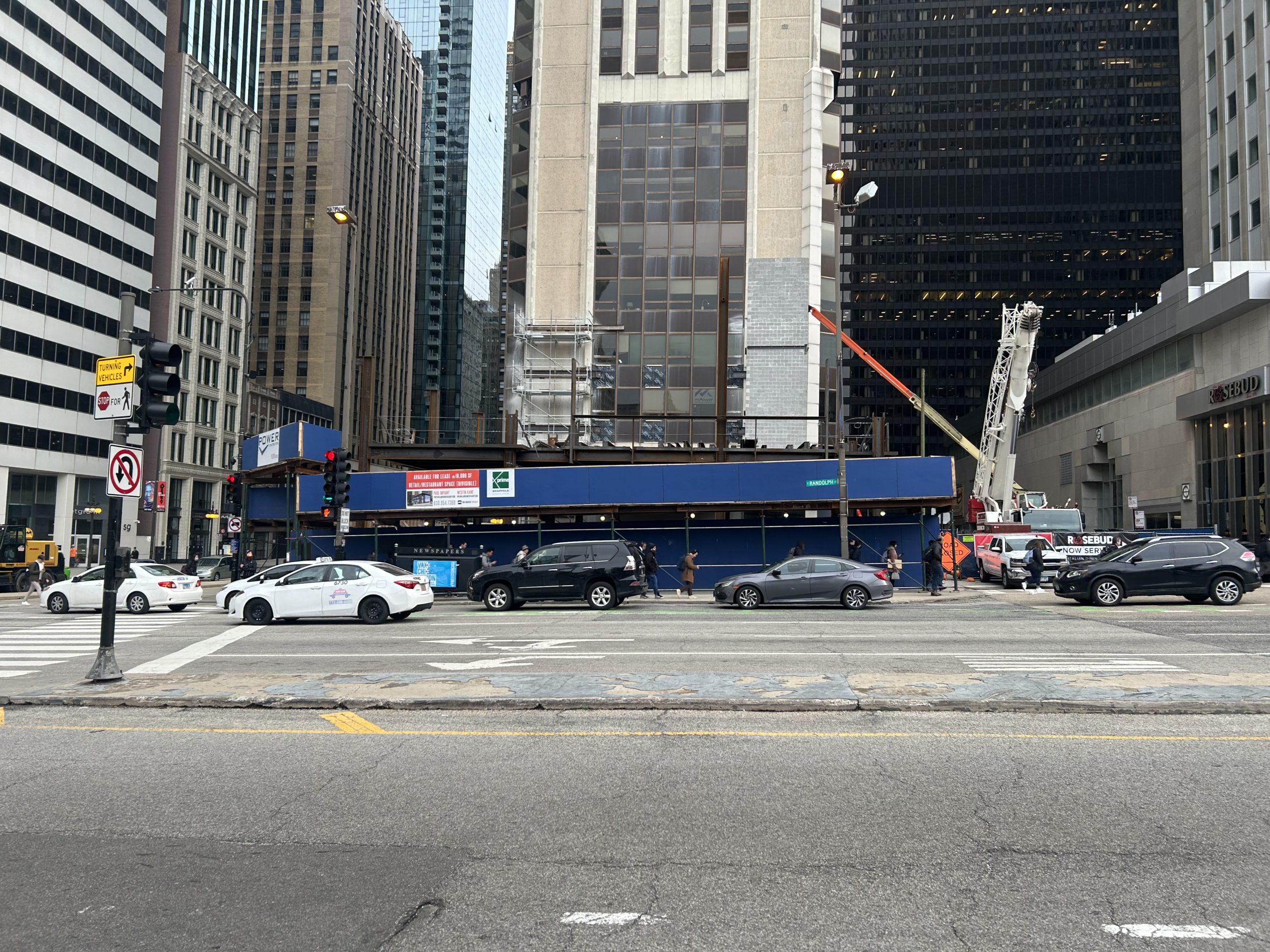
151 N Michigan Avenue. Photo by Jack Crawford
Power Construction is the general contractor for this project, which is expected to be completed and open by next year.
Subscribe to YIMBY’s daily e-mail
Follow YIMBYgram for real-time photo updates
Like YIMBY on Facebook
Follow YIMBY’s Twitter for the latest in YIMBYnews

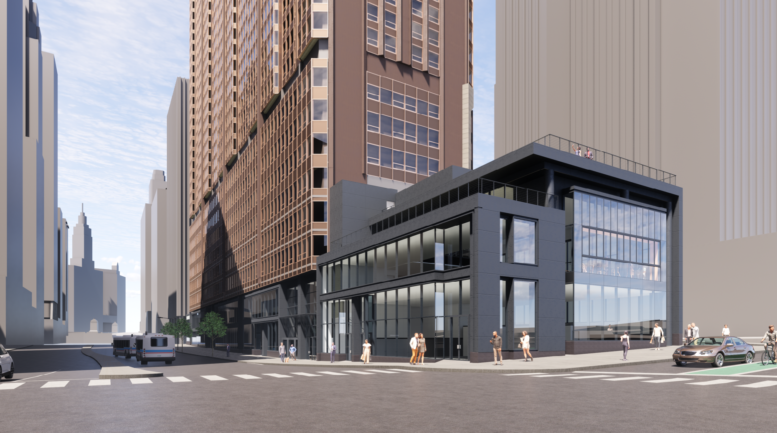
Just YUK. Nothing more, nothing less.
Why wasn’t a tower a viable option in such a prominent location? Zoning restrictions?
151 not only owns that lot but the tall building next to it as well. Build a tower and it’d have ruined the view of the park for the people who rent and own there.
There was a mid-rise proposal for this spot about ten years ago. Probably failed because of the high cost of building a small floor plate building with two staircases, etc.
They could have at least hired RAMSA or Zaha Hadid
Zaha died several years ago.
The firm still exists and actively designing
I believe the firm is still named Zaha Hadid Architects
Have to imagine this is something to monetize the site for the next 10-30 years. Would probably knock this down for a tower should market forces beckon them in the future.
I see no way the big tower (formerly Doral Plaza) ever gets knocked down. Too big for it to ever be economically viable to destroy it. Which is a shame because it’s ugly, and – having been in it – the apartments are nasty, low ceilings, small. Sadly, I think it’s permanent.
Maybe they could tear off the south half of it? Wouldn’t that be nice.
I just meant the footprint of this low-rise structure could still become a tower in the future. But the tower to the north wouldn’t need to get knocked down to improve; the beauty of modern core structures is the facade can be updated and replaced. It’s by no means cheap, but it should be cheaper than a brand new building.
What a waste of a prime lot on pedestrian heavy Randolph Street.
This is the gift that keeps on giving. I hope YIMBY provides floor-by-floor updates on this one.