Mayor Lori Lightfoot has announced the winner of the recent East Garfield Park Request For Qualifications (RFQ). The multi-site proposal is centered around the intersection of W Lake Street and N Kedzie Avenue, with this first phase replacing a 50-year-old vacant lot located at 132 N Kedzie Avenue. The city selected Hub 32 as the winning proposal led by the Michaels Organization, KMW Communities, and TruDelta Real Estate.
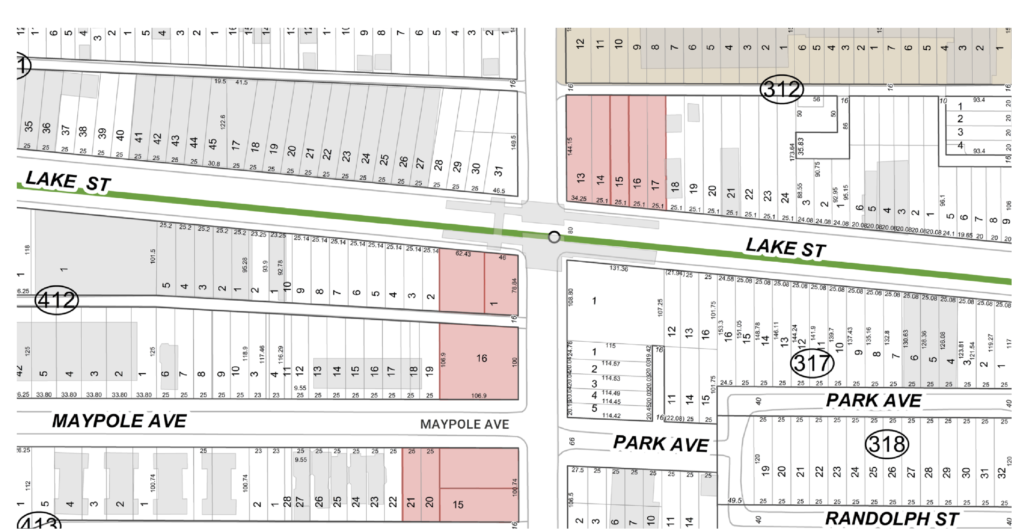
Multi-site map of East Garfield Park RFQ, current site in center via Chicago DPD
The design team led by Brooks + Scarpa and Studio Dwell beat out two other proposals called Botanical City from CBBC, Productora, and JGMA and Evergreen Imagine from the Evergreen and Imagine groups with HED Architects. Hub 32 aims to become a connecting point for the community learning from nearby places including The Hatchery and Beidler Elementary School. Thus this first phase will create a seven-story structure inspired by a quilt with a dual-color facade on a dynamic massing made up of squares.
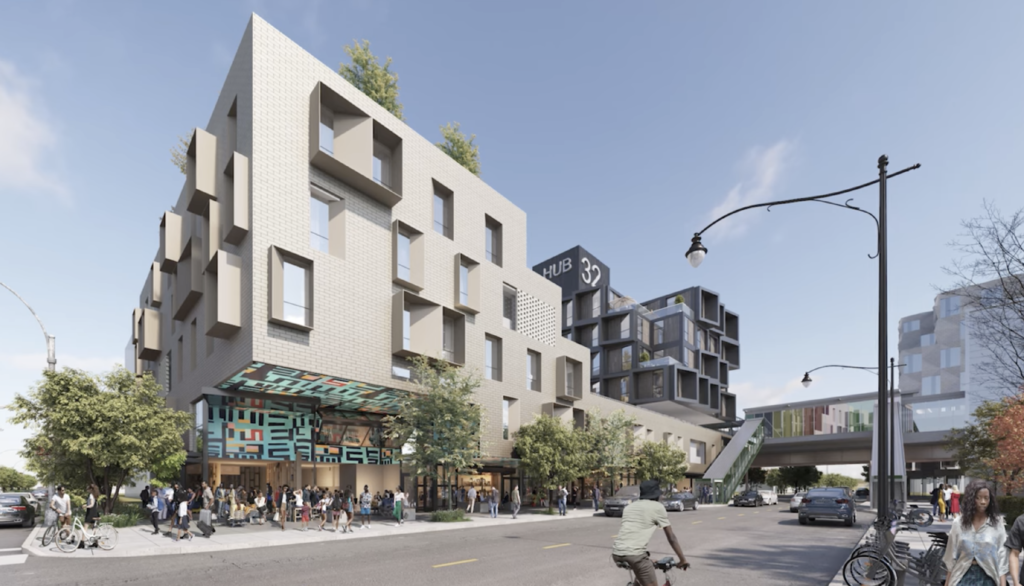
Rendering of Hub 32 via Chicago DPD
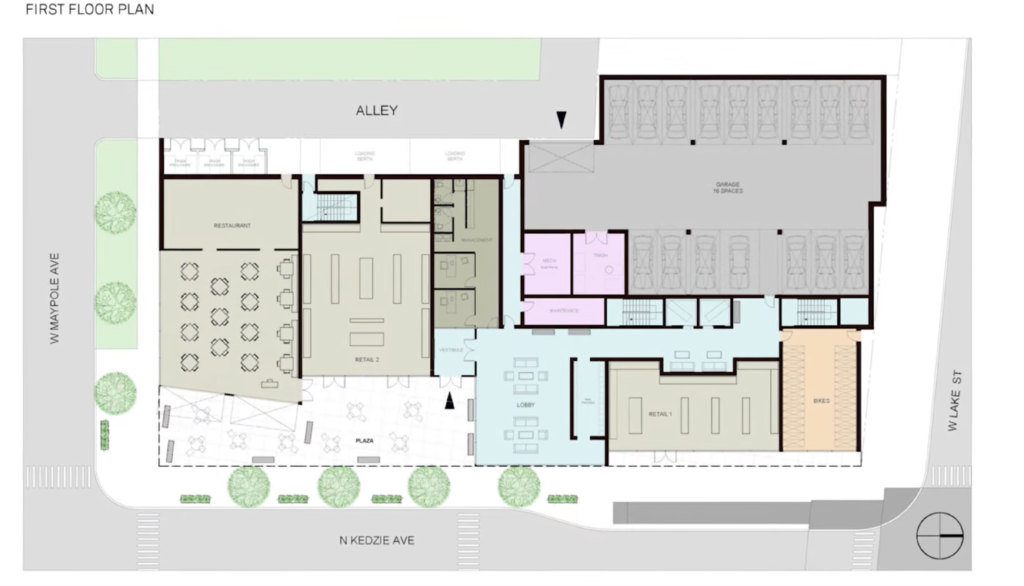
First floor plan of Hub 32 via Chicago DPD
Delivering a total of 78,000 square feet of space, the ground floor will focus on creating an active street front with a small corner plaza with outdoor seating carved into the building. Fronting this plaza will be 5,600 square feet of commercial space split into three storefronts, with Jerky Jerk Caribbean restaurant and Vietfive Coffee signing on as the first tenants. There will also be a 16-vehicle parking lot accessed from the rear alley and a large bicycle parking room accessed from the front sidewalk.
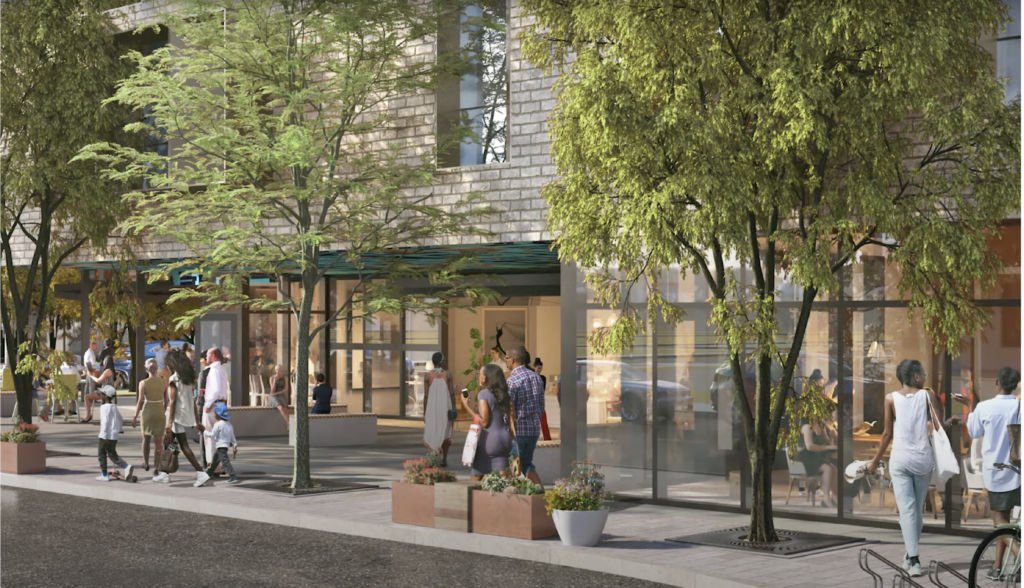
Rendering of Hub 32 rooftop via Chicago DPD
Above this the structure will begin to step in creating multiple outdoor terraces for tenants of the 63 residential units made up of 14 one-bedrooms, 34 two-bedrooms, and 15 three-bedroom layouts aimed at small families. All of these will be considered affordable to those making less than 60 percent of the Area Median Income (AMI), with shared amenity spaces and laundry rooms while select apartments boast private balconies.
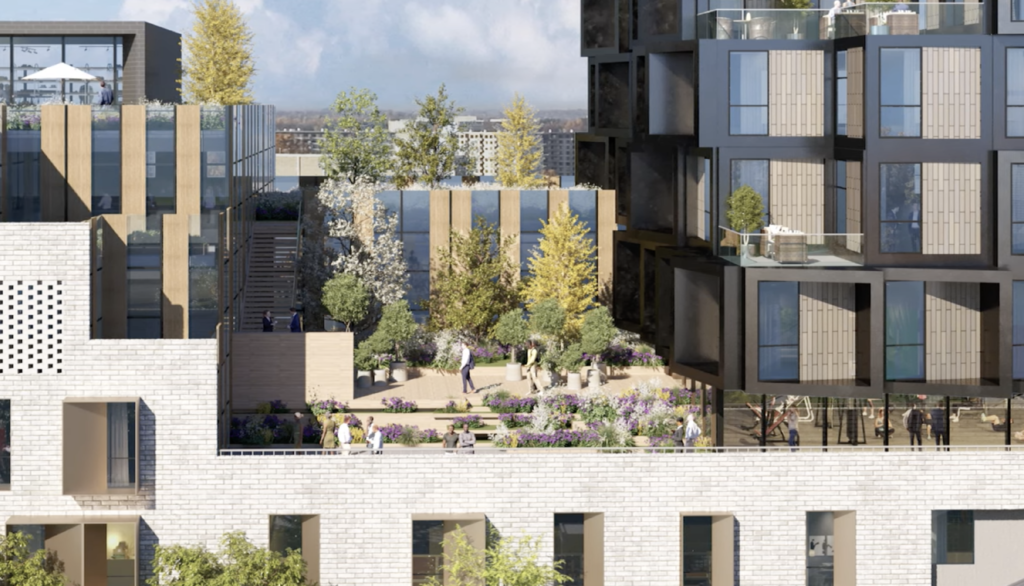
Rendering of Hub 32 rooftop via Chicago DPD
Half of the floors will feature a smooth white brick facade with punched metal framed windows in a champagne color, while the other side will appear to be stacked blocks clad in black panels with wood accents. These will be merged in the middle with set-back spaces within a glass and wood panel exterior as a tall block caps the highest point with a large HUB 32 logo. The designers also plan for trees and landscaped spaces on the terraces as well as a mural in the lower level plaza.
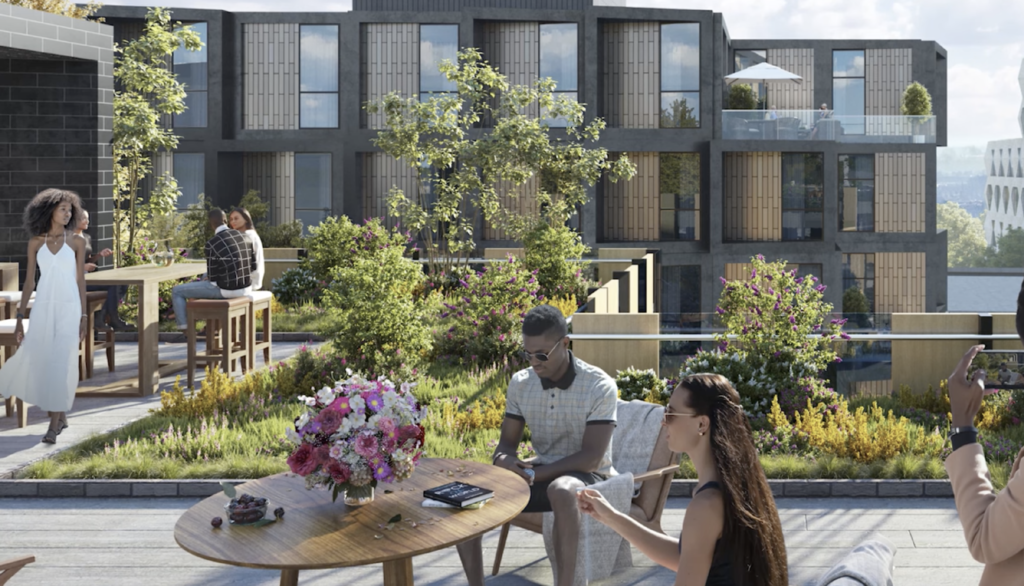
Rendering of Hub 32 rooftop via Chicago DPD
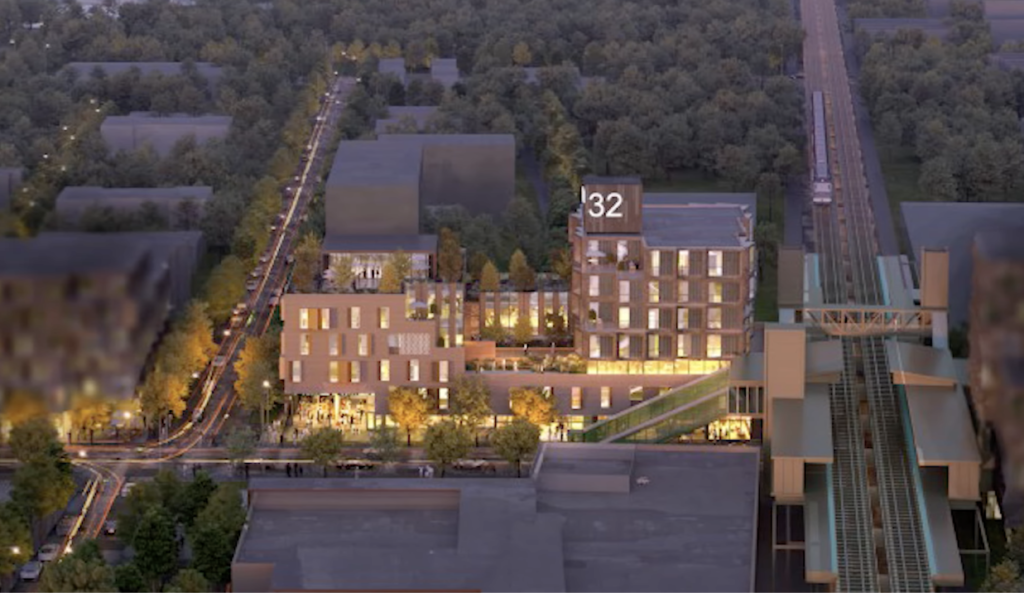
Rendering of Hub 32 rooftop via Chicago DPD
Future phases of the overall development will most likely include similar structures on the site immediately south and north east from Hub 32. Currently only placeholder structures can be seen on the edges of the renderings above. Now the $47.2 million project on the half-acre site will need to clear various city approvals prior to any construction, for which a timeline has not been revealed although the RFQ requires a 2023 groundbreaking.
Subscribe to YIMBY’s daily e-mail
Follow YIMBYgram for real-time photo updates
Like YIMBY on Facebook
Follow YIMBY’s Twitter for the latest in YIMBYnews

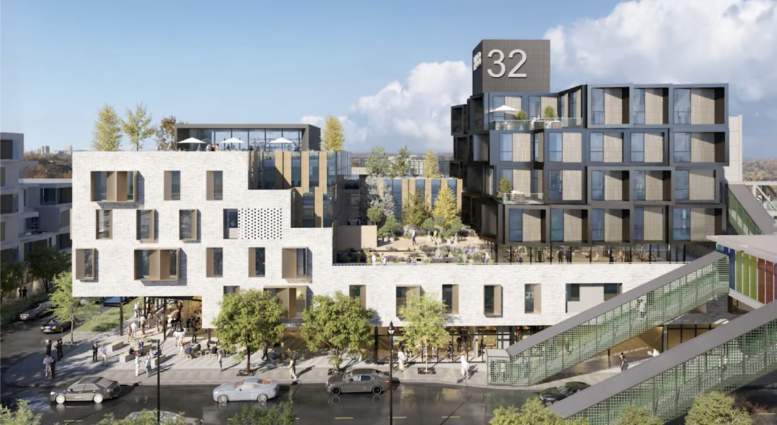
While the other two were great as well, this was the right choice. Hopefully, some of the moves giving the facade depth survive VE.
Where does it say that public/low income housing must be designed in a way that almost guarantees leakage?
why in the world do we spend $750,000 per apartment, when we could easily build twice the number of units for same amount of money?! Yes the architecture would be more modest, but the fabric of the city is built on modest yet well crafted architecture. We could provide homes for 63 more households in a era of extraordinary housing shortage. Why not?!
The frontier of development moves westward.