Updated details have been approved for the residential development at 330 W Chestnut Street in the Near North Side. Located on the intersection with N Orleans Street near the upcoming North Union megadevelopment, the project replaces a vacant lot which has served as a parking lot in recent years. Now developers Draper & Kramer and BlitzLake Partners have returned to the Plan Commission after receiving approval last fall, as they are amending the plans designed by FitzGerald Associates.
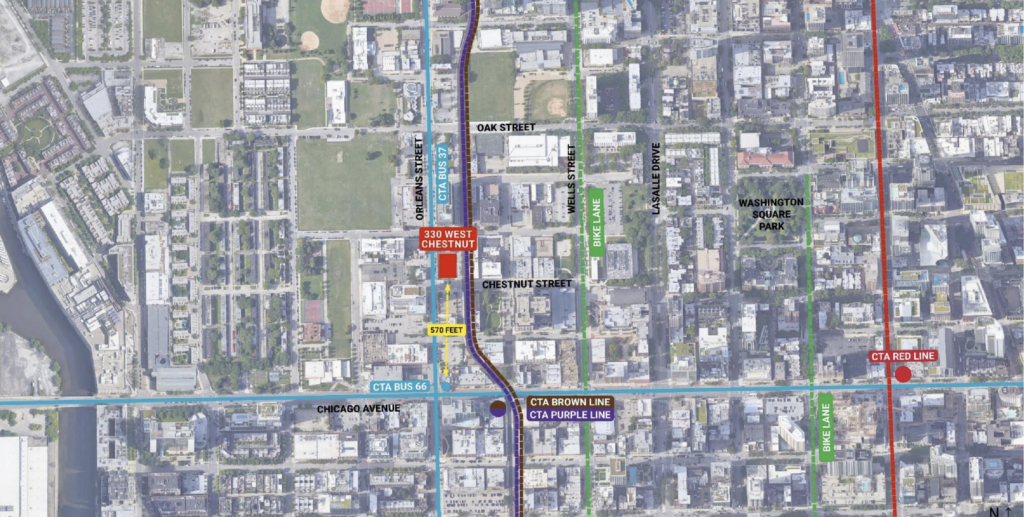
Site context of 330 W Chestnut Street by FitzGerald Associates
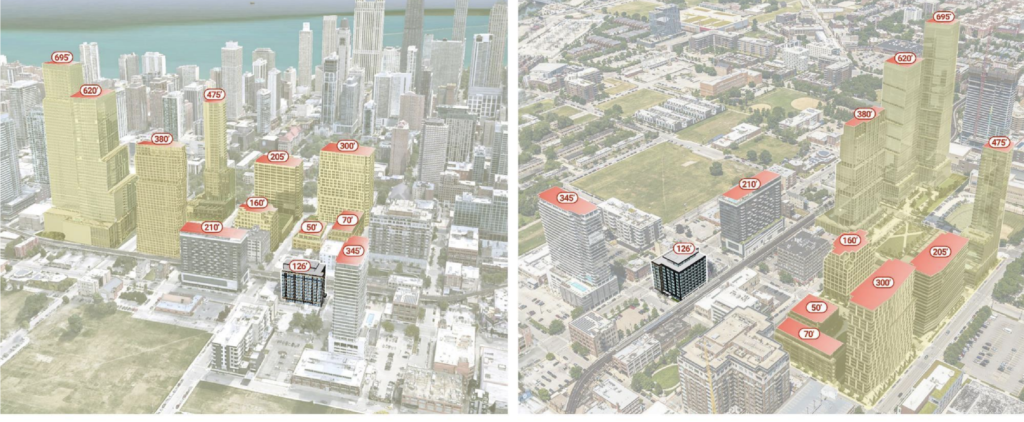
Site context of 330 W Chestnut Street by FitzGerald Associates
Originally proposed as a mixed-use development with a 2,600-square-foot ground-floor retail space facing Orleans Street, the revised plans have removed the space in exchange for a few more vehicle parking spaces as well as some back of house. The previous plans called for 11 parking spaces all of which had direct access to the alley via five overhead doors, now in order to reduce the door count we have 13 parking spaces and a two-way path. The remainder of the first floor will host a bike parking room, fitness, and the small lobby.
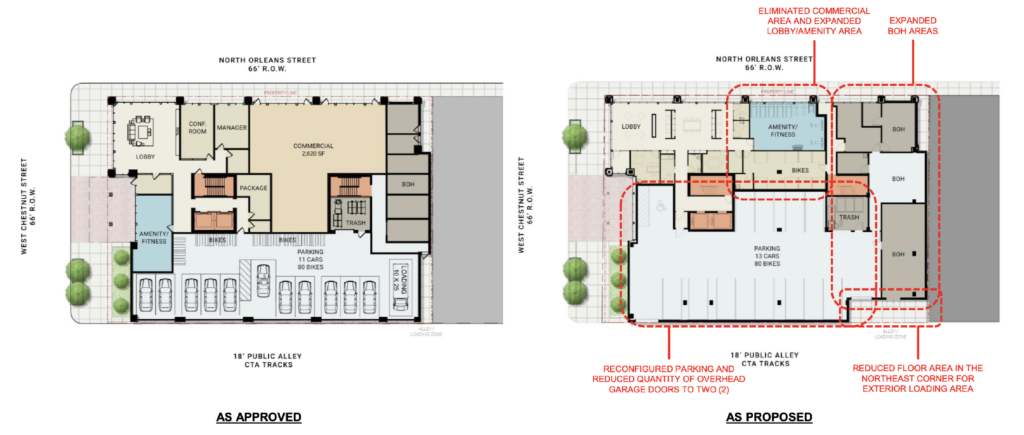
Updated ground floor plan of 330 W Chestnut Street by FitzGerald Associates
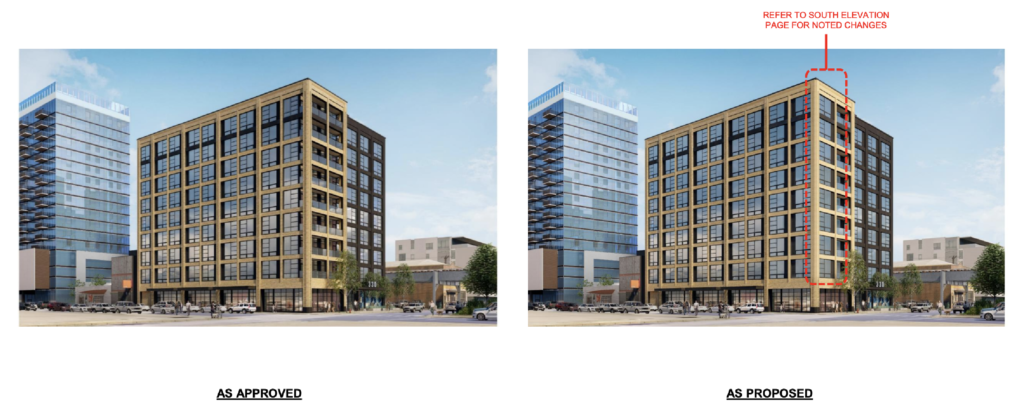
Updated renderings of 330 W Chestnut Street by FitzGerald Associates
Overall rising 10 stories and 126 feet in height, the mid-rise will also see a handful of changes to the facade, with the removal of a column of balconies on the Chestnut Street and back alley elevations. Overall the unit count remains the same at 128 residences made up of 64 convertibles, 48 one-bedrooms, and 16 two-bedroom layouts, of which 26 units will be considered affordable available to those making 60 percent AMI. Select apartments will have private balconies but all will have access to a 10th floor amenity space and outdoor deck.
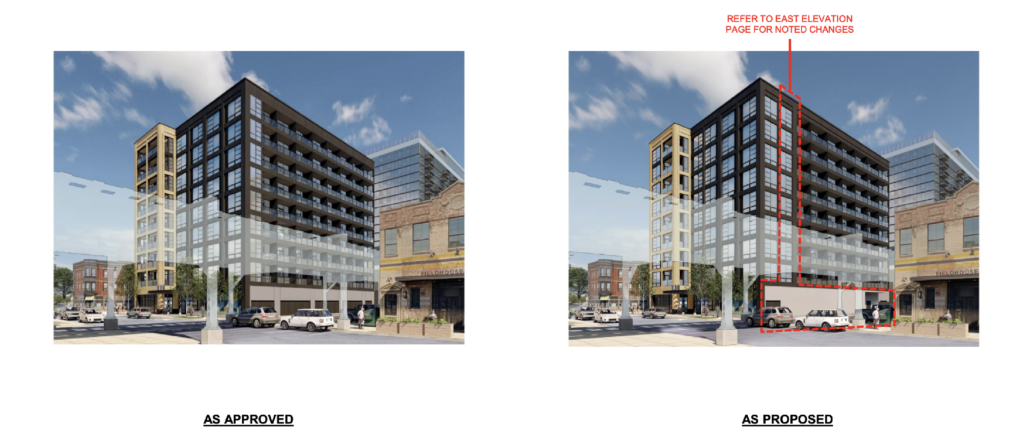
Updated renderings of 330 W Chestnut Street by FitzGerald Associates
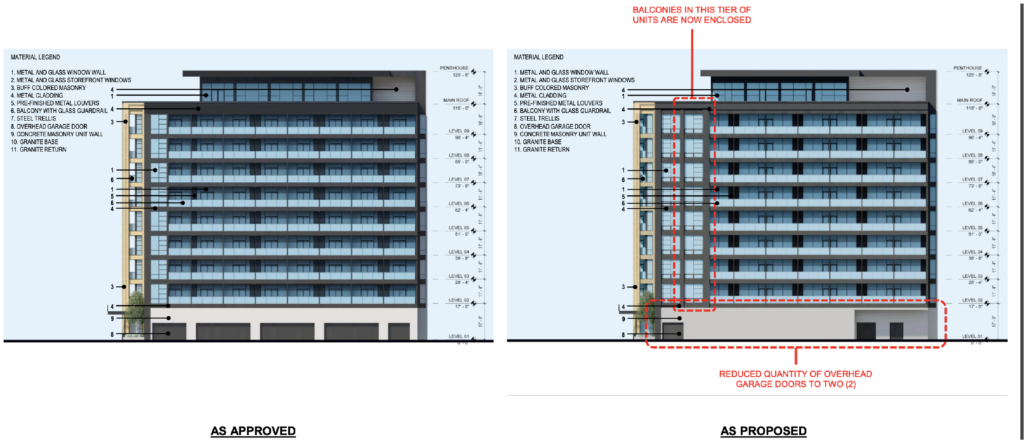
Updated elevations of 330 W Chestnut Street by FitzGerald Associates
Clad in a light yellow brick and black metal panels, future residents of the proposal will have access to CTA Routes 37, 66, 70, and 156 as well as the CTA Brown and Purple Lines at Chicago station within a six-minute walk. With a slightly increased overall cost of $43 million, up from $41 million, no additional approvals are required for the developers to move forward with their plans. However at this time no construction timeline has been provided, the full presentation can be found here.
Subscribe to YIMBY’s daily e-mail
Follow YIMBYgram for real-time photo updates
Like YIMBY on Facebook
Follow YIMBY’s Twitter for the latest in YIMBYnews

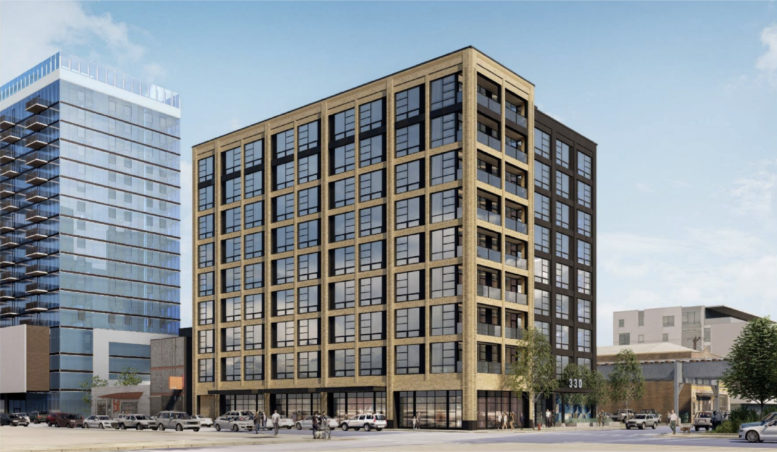
I wish they left the commercial space on the first floor.
Darn, really disappointed about the lost retail space but happy this is still in motion
How was the removal of retail space allowed? There’s going to be nearly no foot traffic.
Yeah that was really stupid. This area is already a ghost-town, they should have added something to liven up the foot traffic instead of car parking.
A decent looking building. Good for density in the near north side.