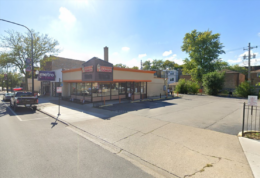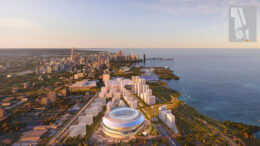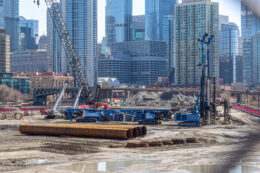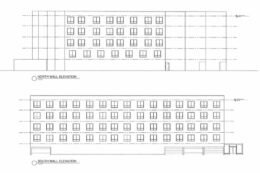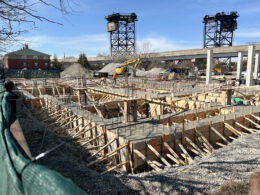Dunkin Demo Permit Clears The Way For New Restaurant In West Ridge
A demolition permit has been issued for the Dunkin at 6254 North Western Avenue in West Ridge. That permit will allow construction to begin for a new restaurant that was permitted back in October of last year.

