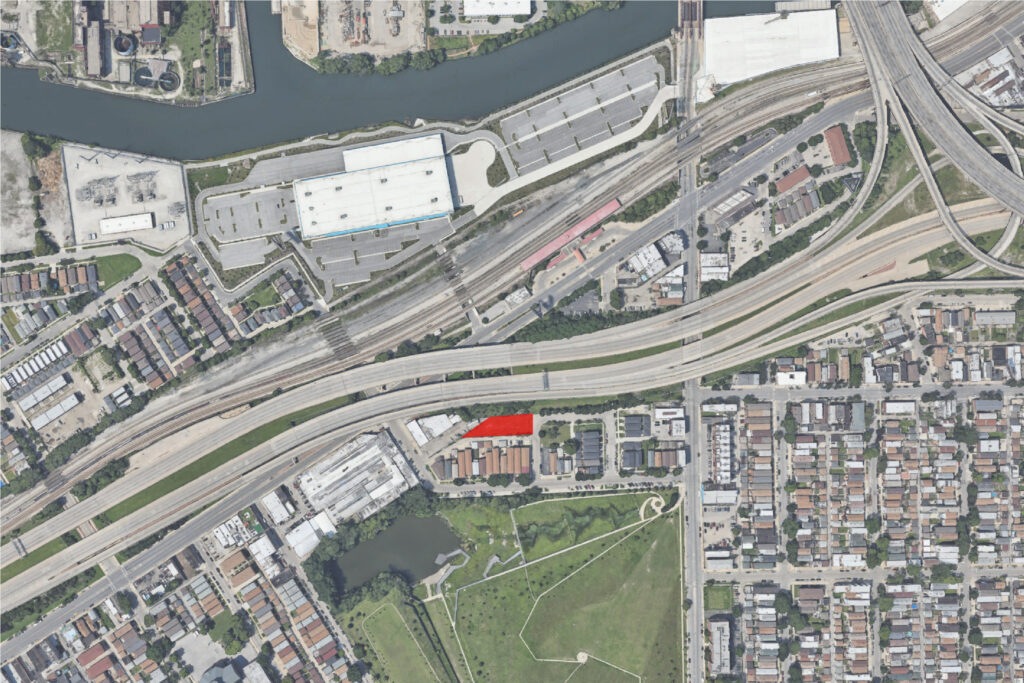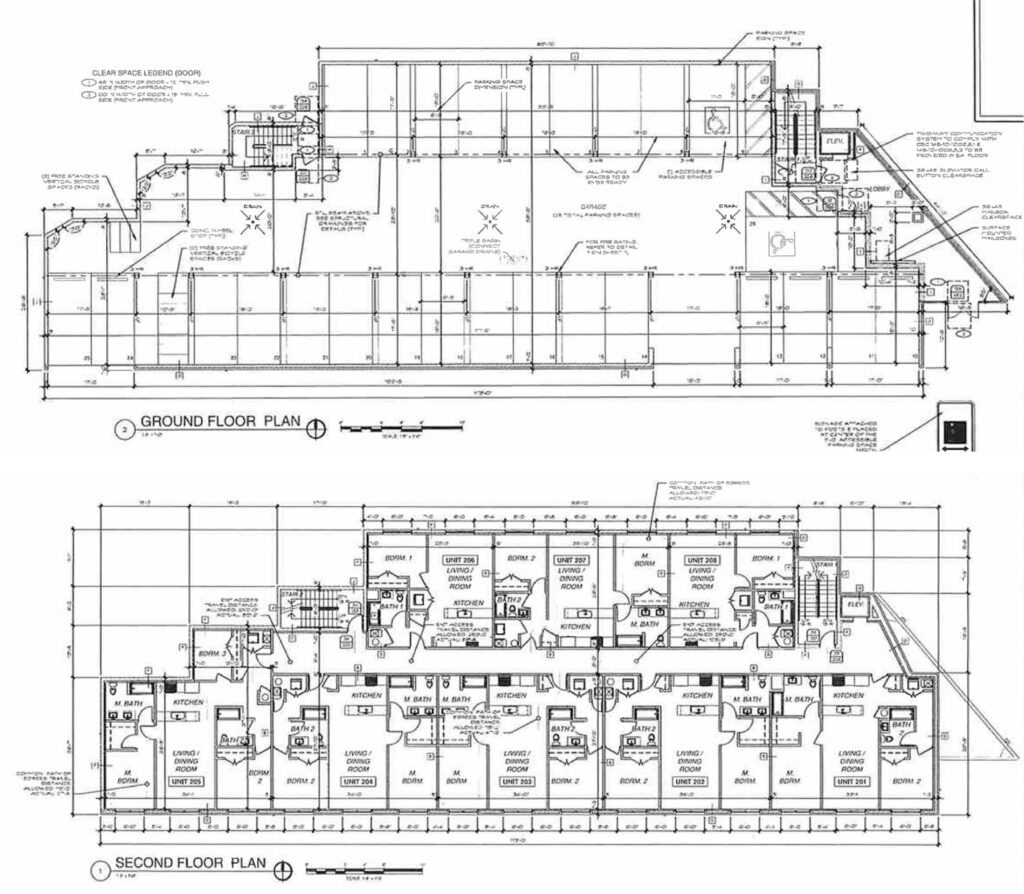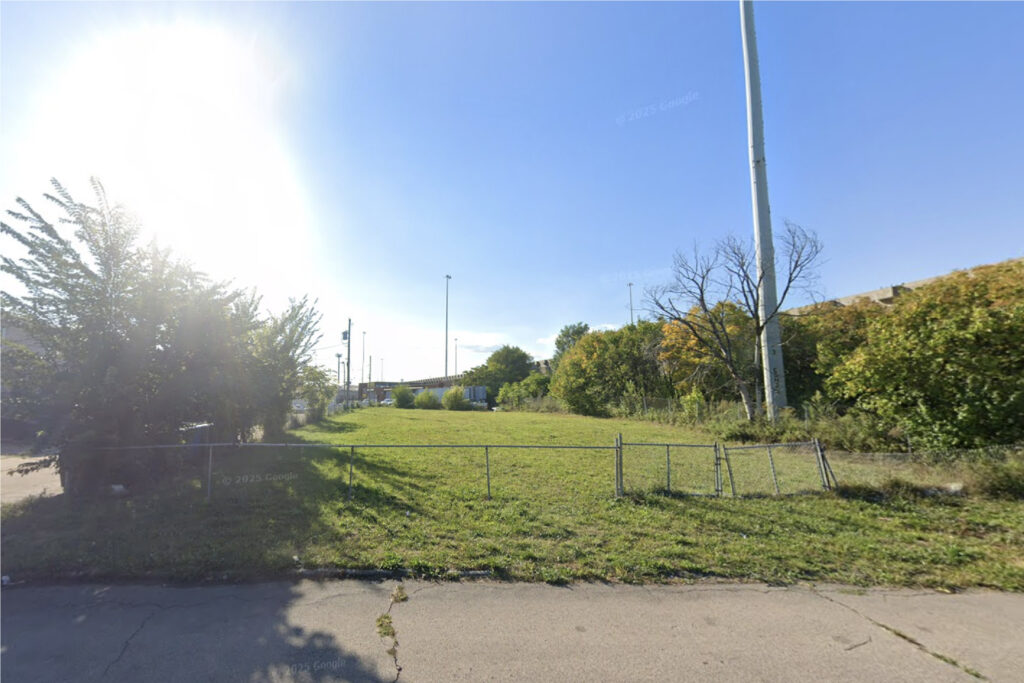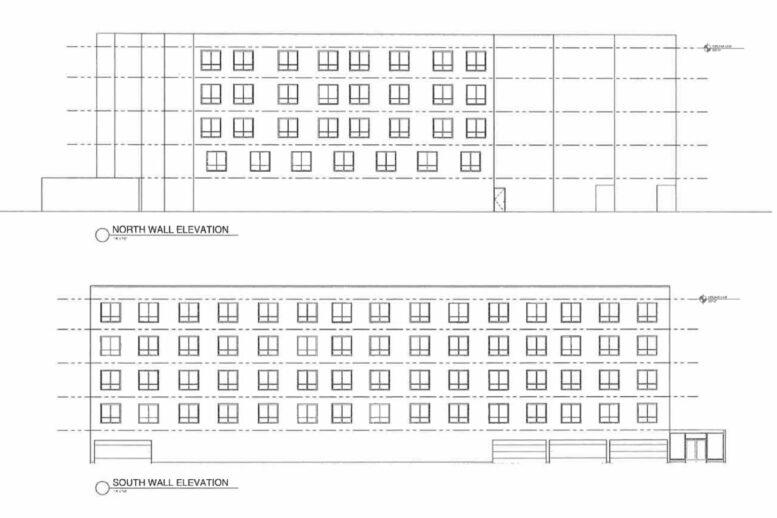Details have been revealed for a residential development at 2606 S Peoria Street in Bridgeport. The small wedge shaped lot is located near the intersection with W 27th Street, in a small one-block wide area sandwiched between the Stevensons Expressway to the north and Palmisano Park to the south.

Site context map of 2606 S Peoria Street via Google Maps
The project is being led by local developer Henry Tran, who brought on Chicago-based Vari Architects to work on the design. The five-story project would bring much needed units to an area that is quickly growing and changing as Chinatown pushes further south and Bridgeport continues to see new developments like a new Listening Bar.

Floor plans for 2606 S Peoria Street by Vari Architects
The ground floor of the building will contain 26-vehicle parking spaces within a small garage accessed from the side alley, this would be joined by a small lobby off of Peoria. The remaining floors above will be for 29-residential units made up of two one-bedroom, 17 two-bedroom, and 10 three-bedroom layouts. Of these six will have to be considered affordable.

View onto 2606 S Peoria Street via Google Maps
The building will not contain any amenity spaces and the materials for its exterior facade are currently unknown. Similarly, not much is known about its budget or construction timeline. However, the developer is seeking to rezone the site and will need to gain approval from the city prior to breaking ground.
Subscribe to YIMBY’s daily e-mail
Follow YIMBYgram for real-time photo updates
Like YIMBY on Facebook
Follow YIMBY’s Twitter for the latest in YIMBYnews


Glad we’re finding some creative ways to fill in some oddly shaped vacant lots
Glad to see more new housing being built on the south side. Hopefully this trend continues.
This is ridiculous. I am all for using land in creative ways but a 5 story building in this tiny corner lot makes no sense for the area that is primarily smaller multi-units and single family homes. There is nothing this high in the area and this lot is not appropriate for 29 units.
I mean you are technically correct that there aren’t any 5 story residential buildings in the immediate vicinity, but there are a tons of 4 story residential buildings within a couple of blocks, so its not necessarily out of character. And even if it was out of character who cares, its desperately needed housing and property tax revnue replacing a vacant lot.