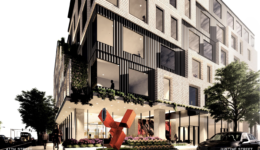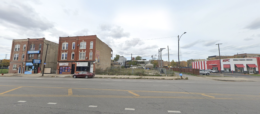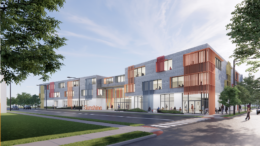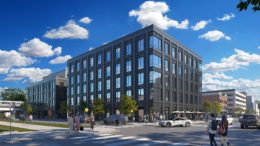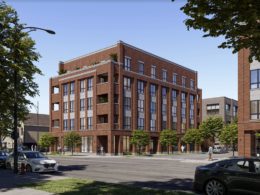Groundbreaking Held For United Yards In Back of the Yards
A groundbreaking has been held for the United Yards development along 47th Street in Back of the Yards. With its center located on the intersection with S Ashland Avenue the multi-building proposal won its Invest South/West bid back in 2021, now construction has been split into phases with the first two underway. Developers Celadon Partners and Blackwood Group worked with local architecture firm DesignBridge on the adaptive reuse and new construction proposal.

