Cladding has begun installation for the five-story 1020 W Randolph Street in Fulton Market District. The commercial building will offer ground-floor retail and upper-level Class A offices, with L3 Capital as the developer. The building will have a 1,850-square-foot rooftop deck encased in amenities and 22,000 square feet of interior space with modern finishes, living walls, and warehouse-style windows.
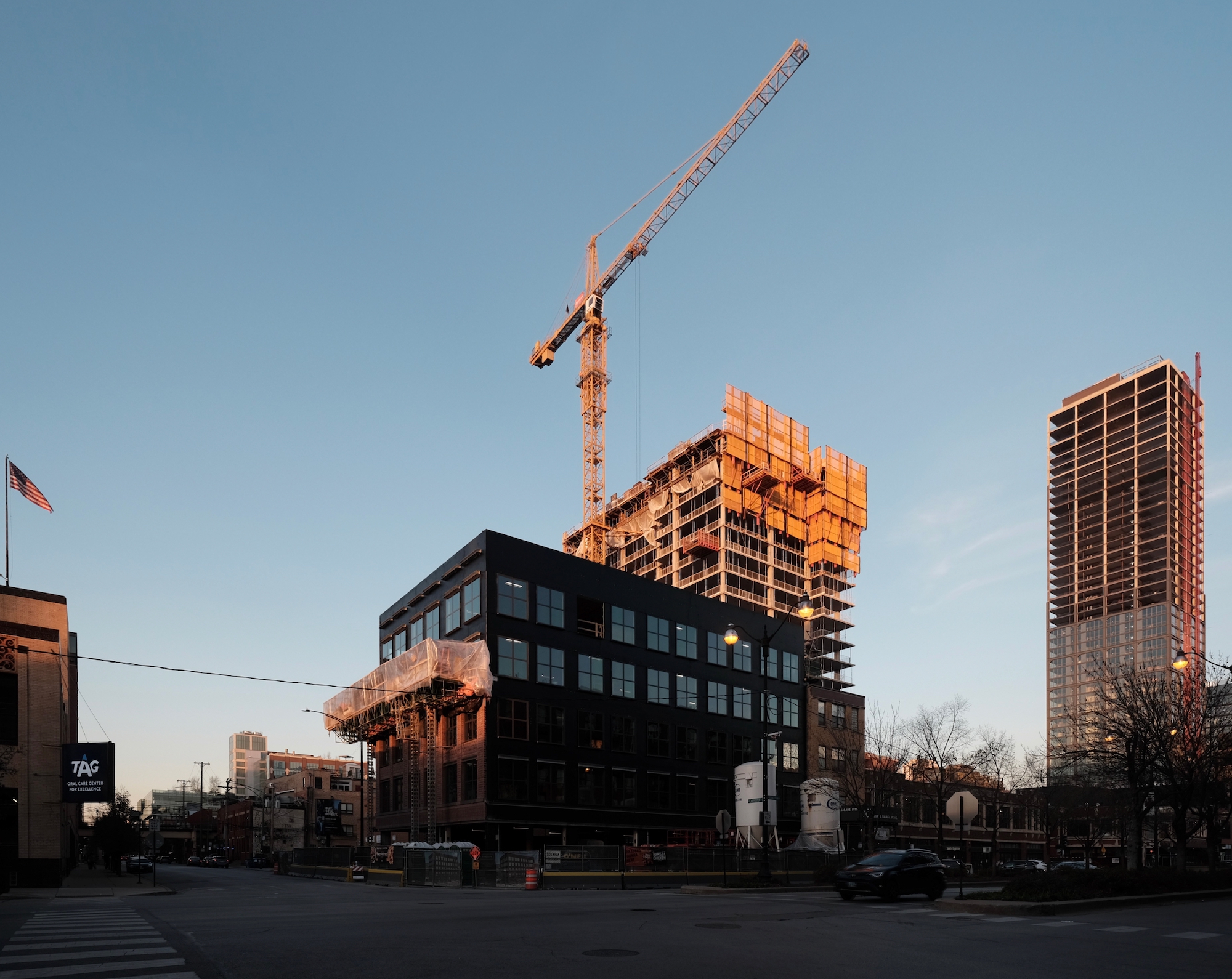
1020 W Randolph Street. Photo by Jack Crawford
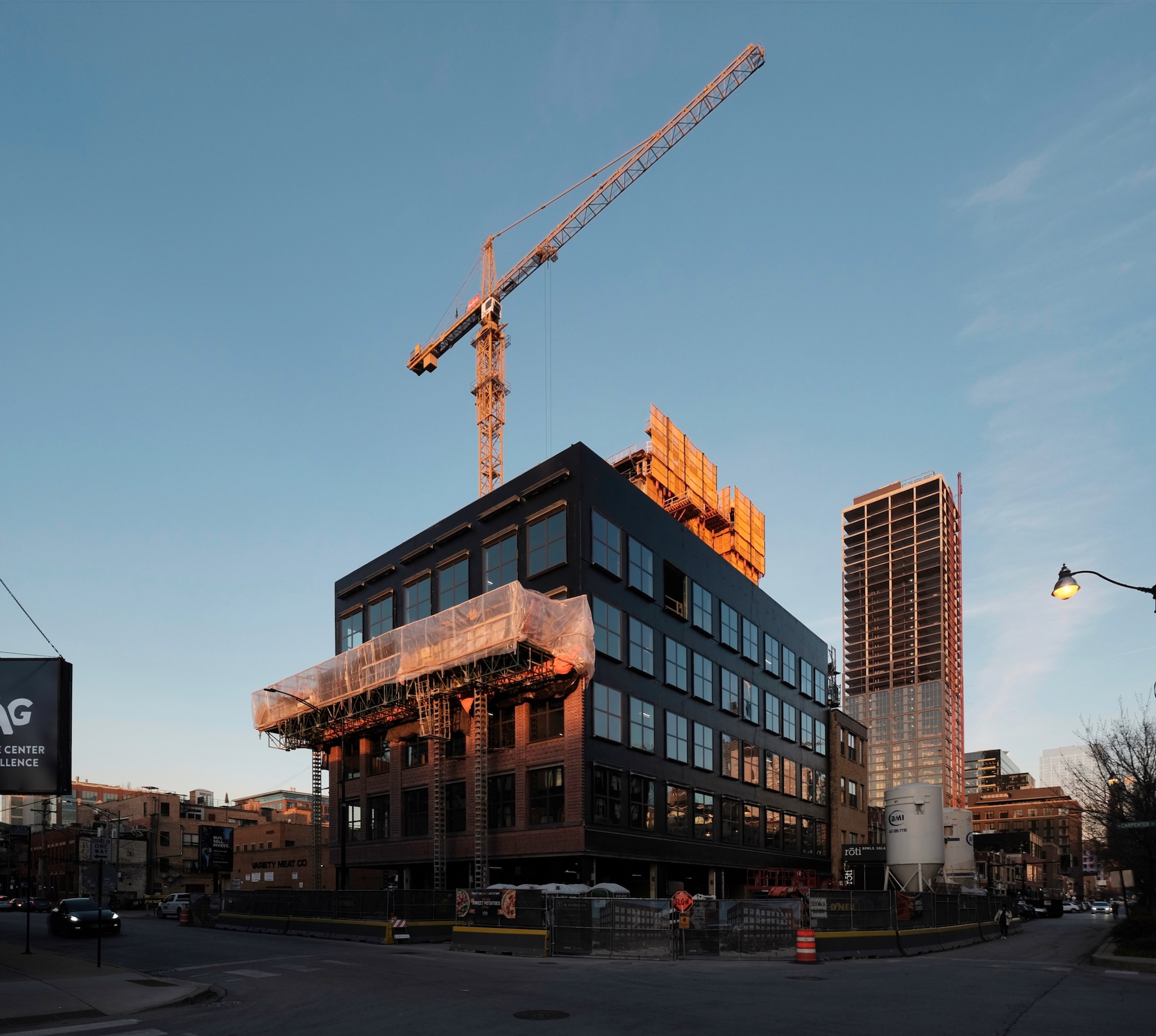
1020 W Randolph Street. Photo by Jack Crawford
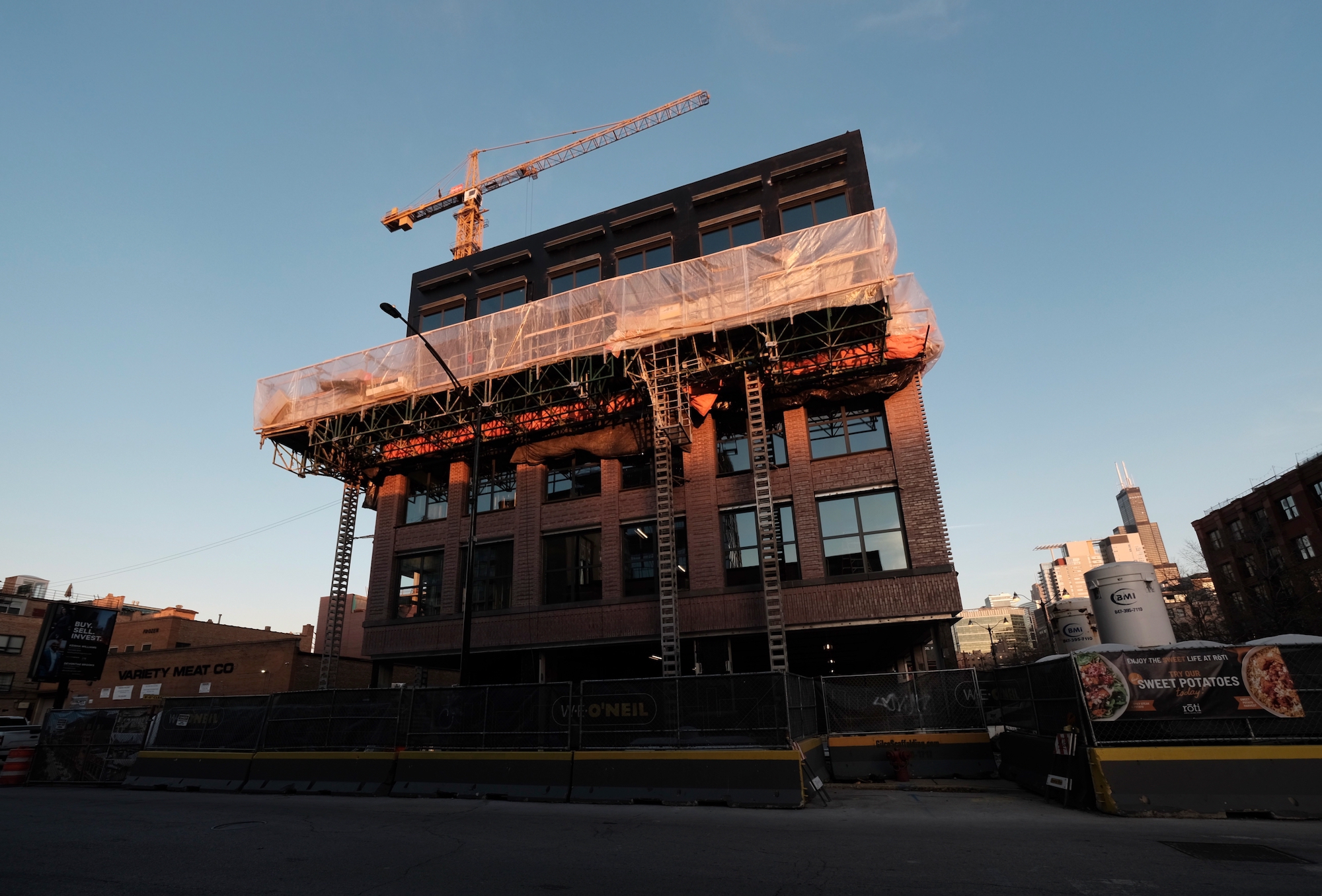
1020 W Randolph Street. Photo by Jack Crawford
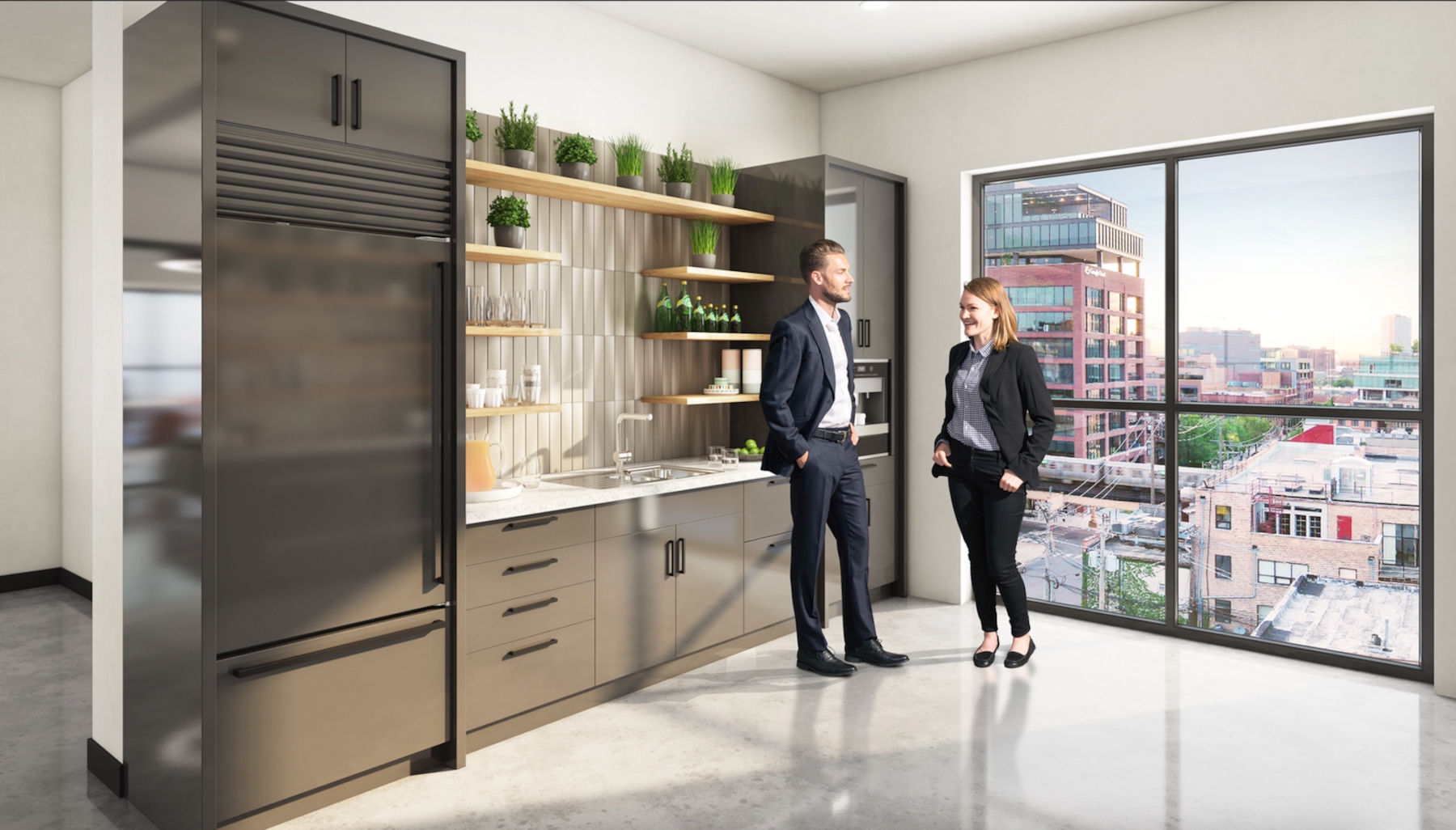
1020 W Randolph Street. Rendering via L3 Capital / HPA
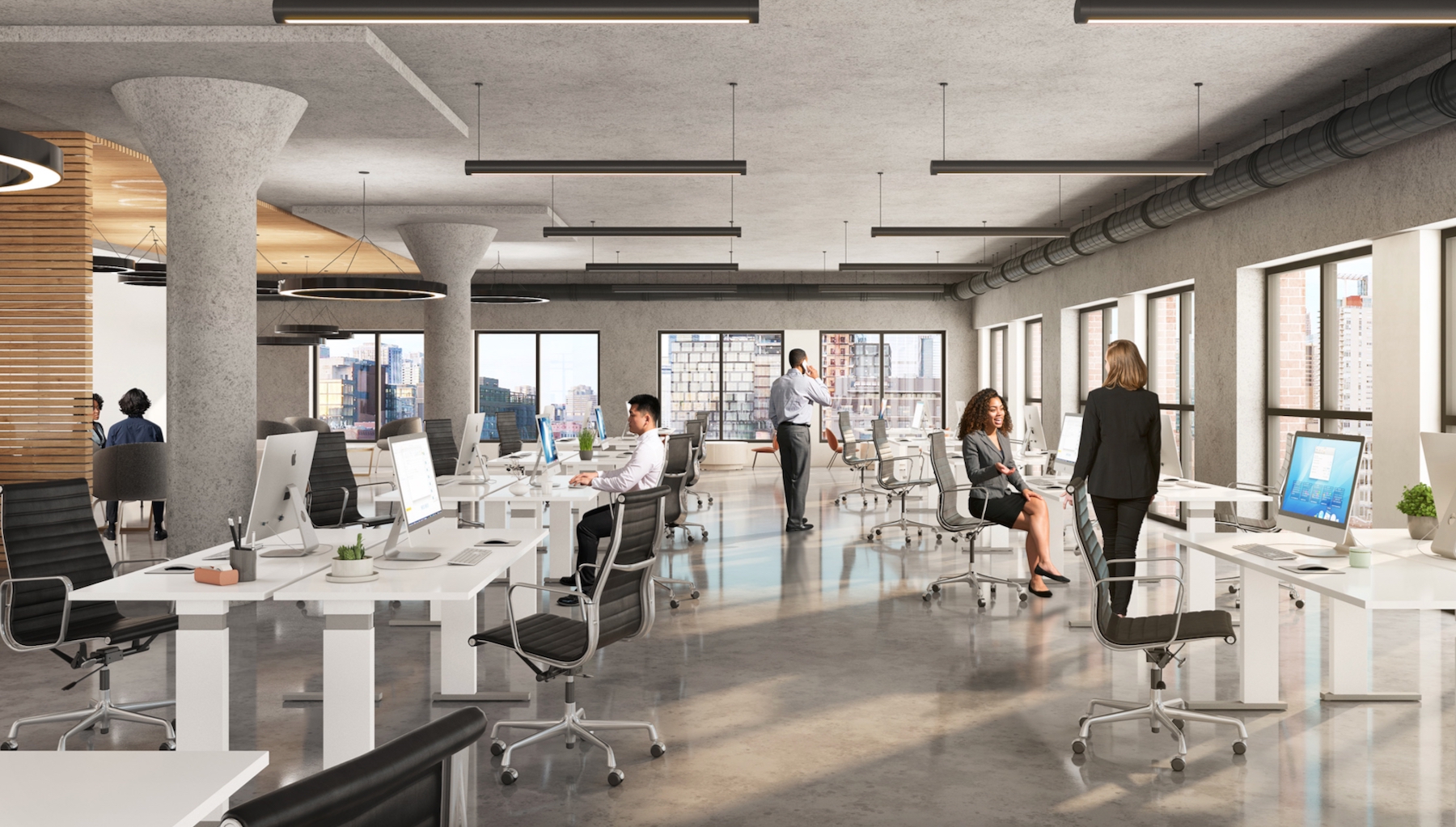
1020 W Randolph Street. Rendering via L3 Capital / HPA
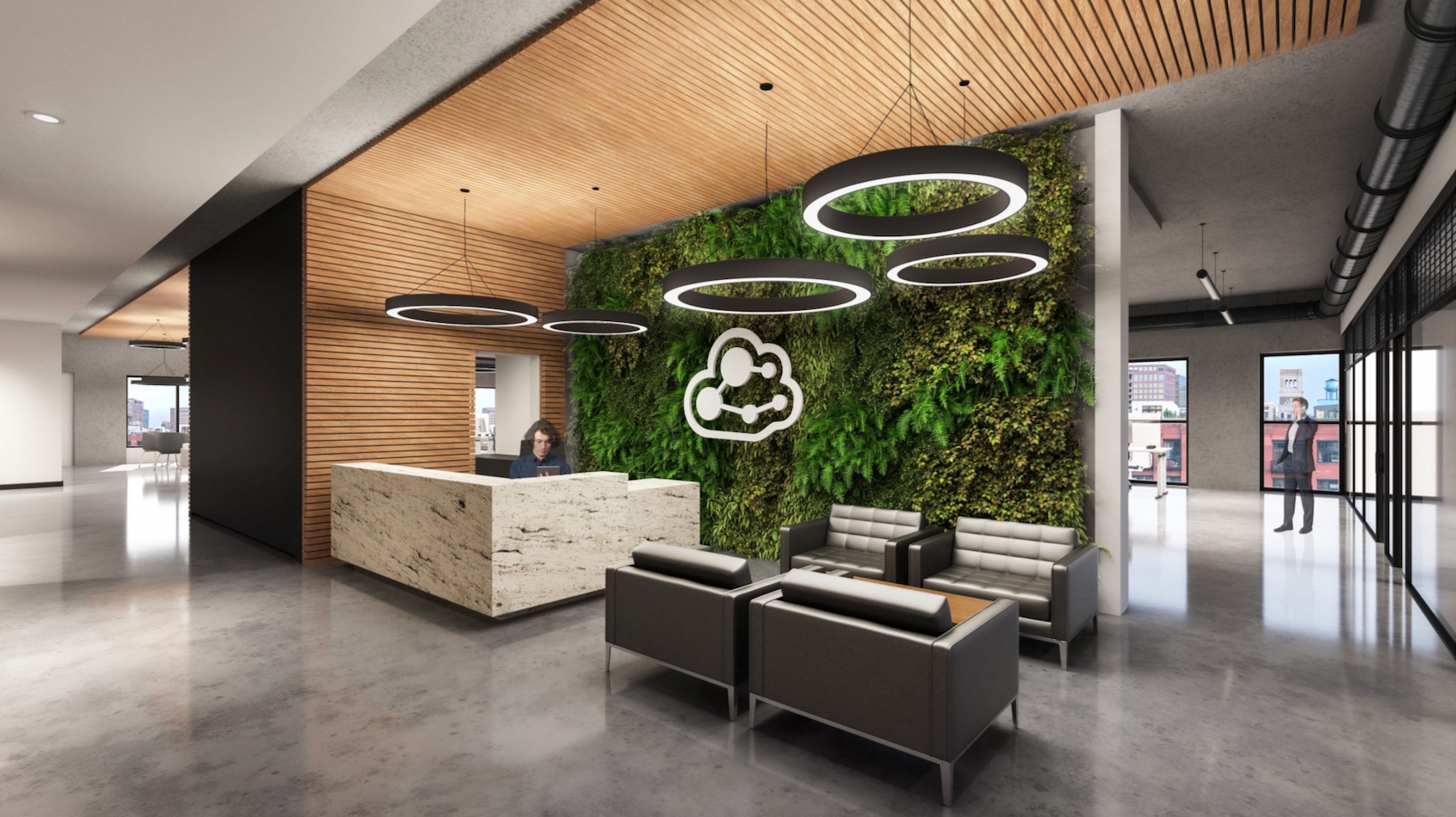
1020 W Randolph Street. Rendering via L3 Capital / HPA
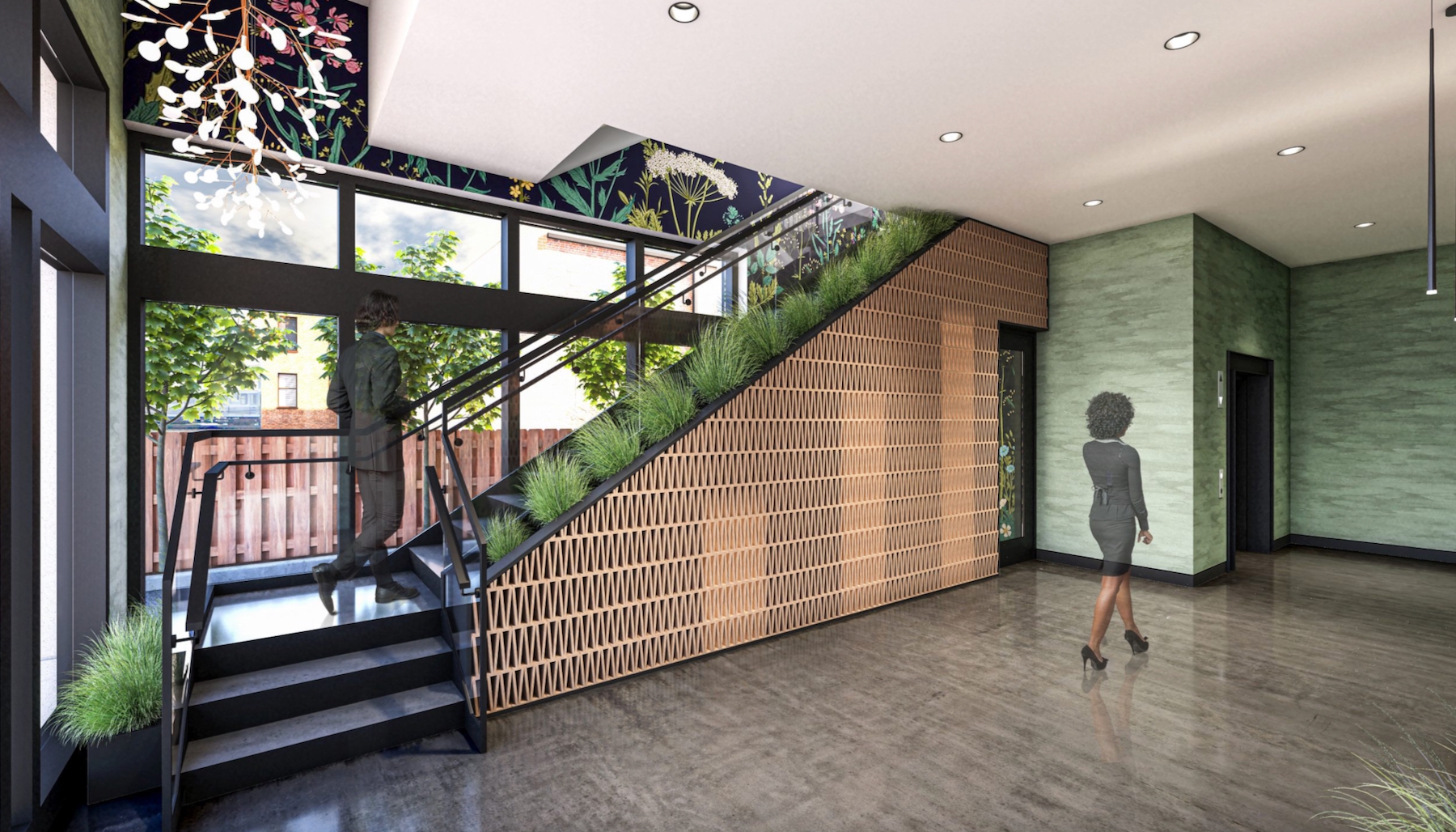
1020 W Randolph Street. Rendering via L3 Capital / HPA
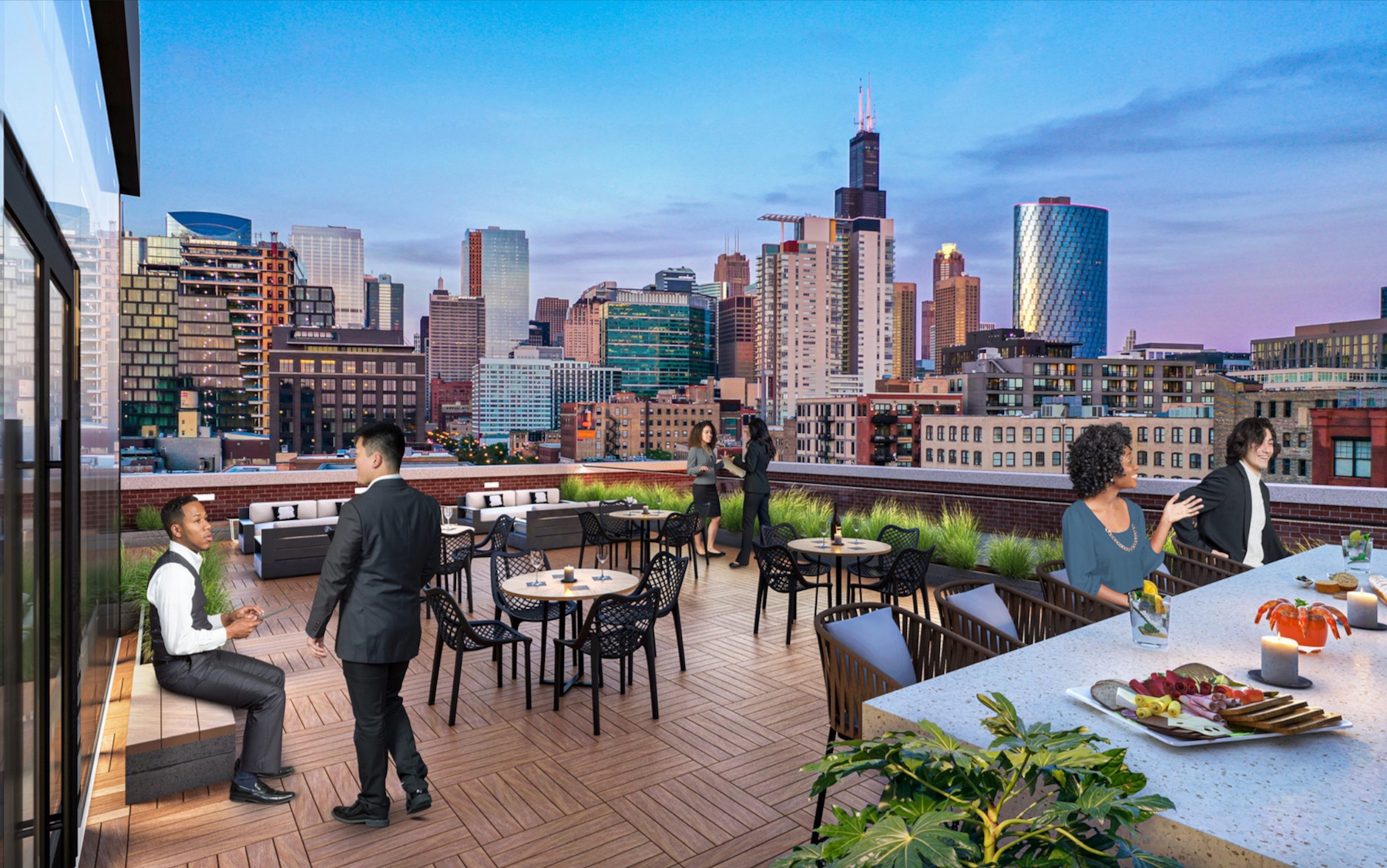
1020 W Randolph Street. Rendering via L3 Capital / HPA
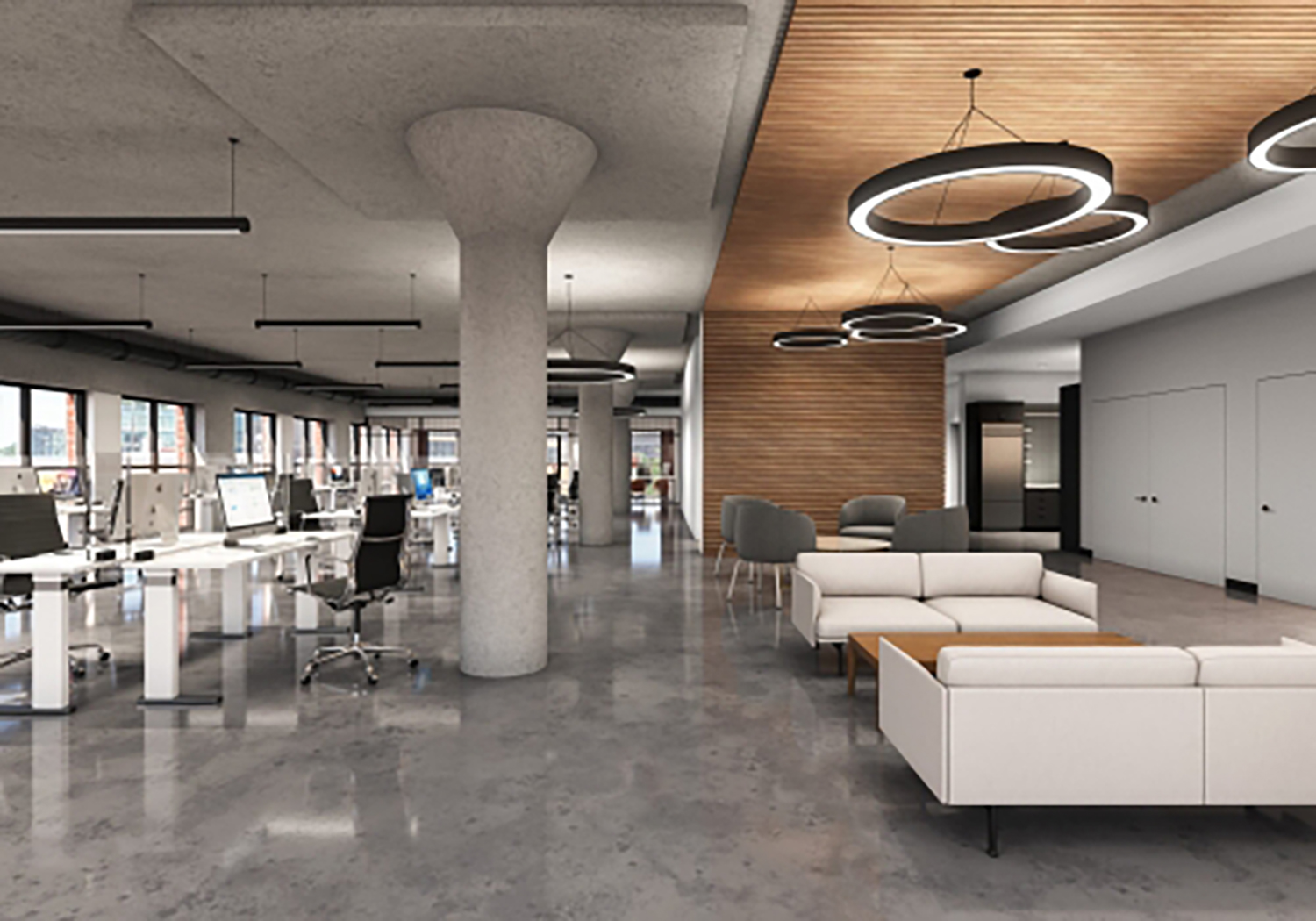
Interior View of 1020 W Randolph Street. Rendering by Hartshorne Plunkard Architecture
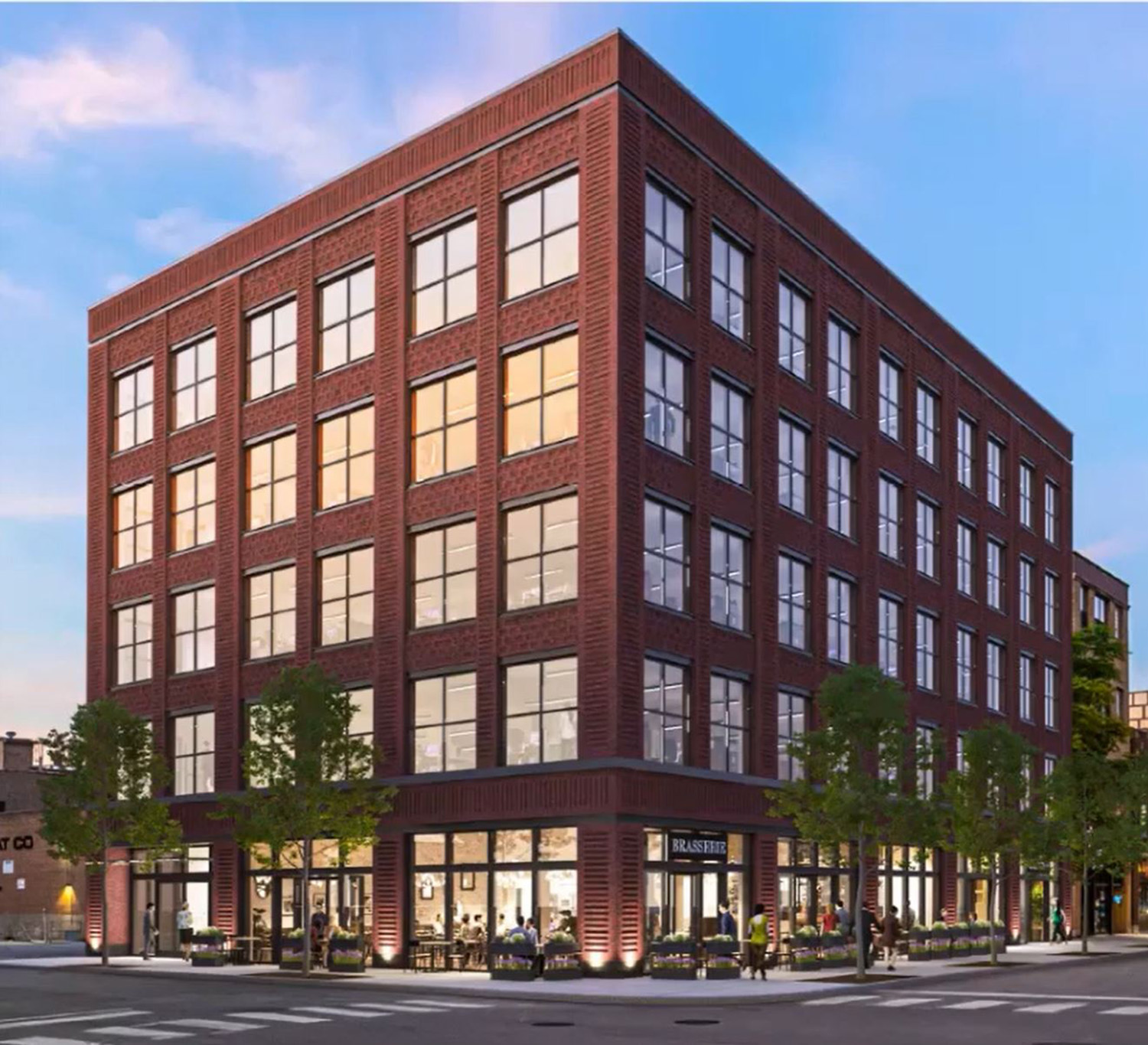
View of 1020 W Randolph Street. Rendering by Hartshorne Plunkard Architecture
The exterior, designed by Hartshorne Plunkard Architecture, uses textured brickwork and dark metal accents to capture the masonry feel of the former industrial neighborhood. At 69 feet in height, it will help establish the mid-rise street wall along Randolph Street.
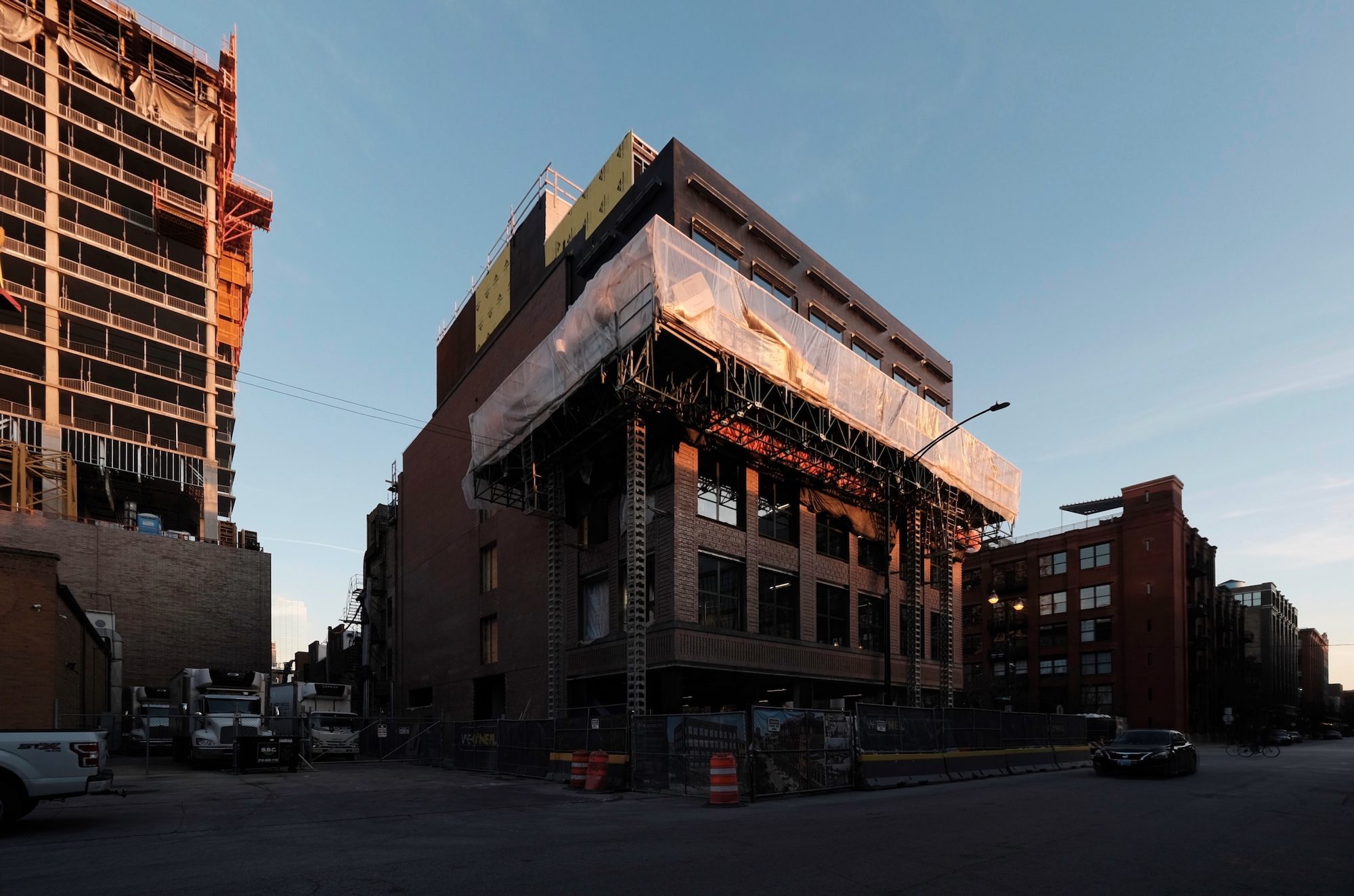
1020 W Randolph Street. Photo by Jack Crawford
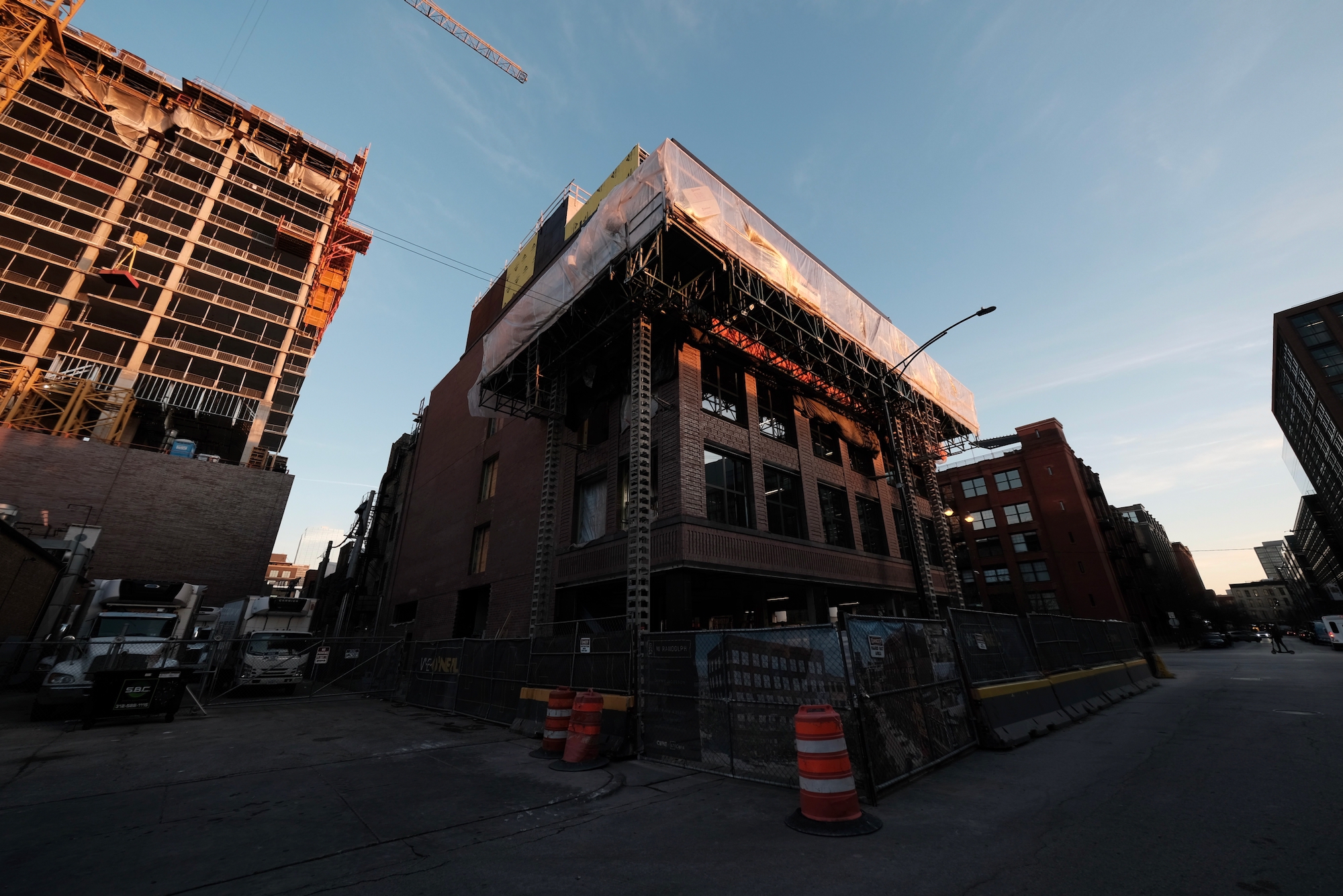
1020 W Randolph Street. Photo by Jack Crawford
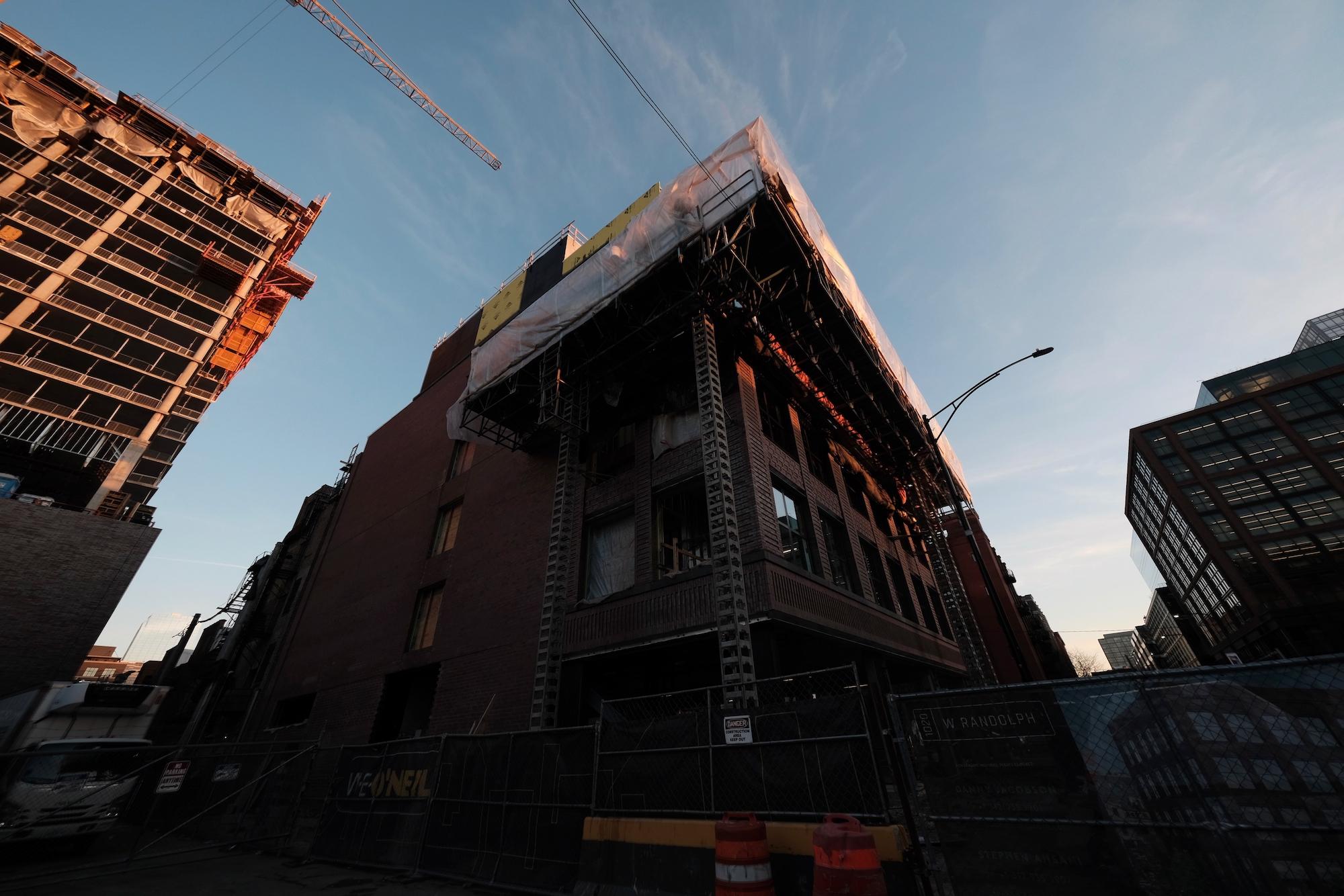
1020 W Randolph Street. Photo by Jack Crawford
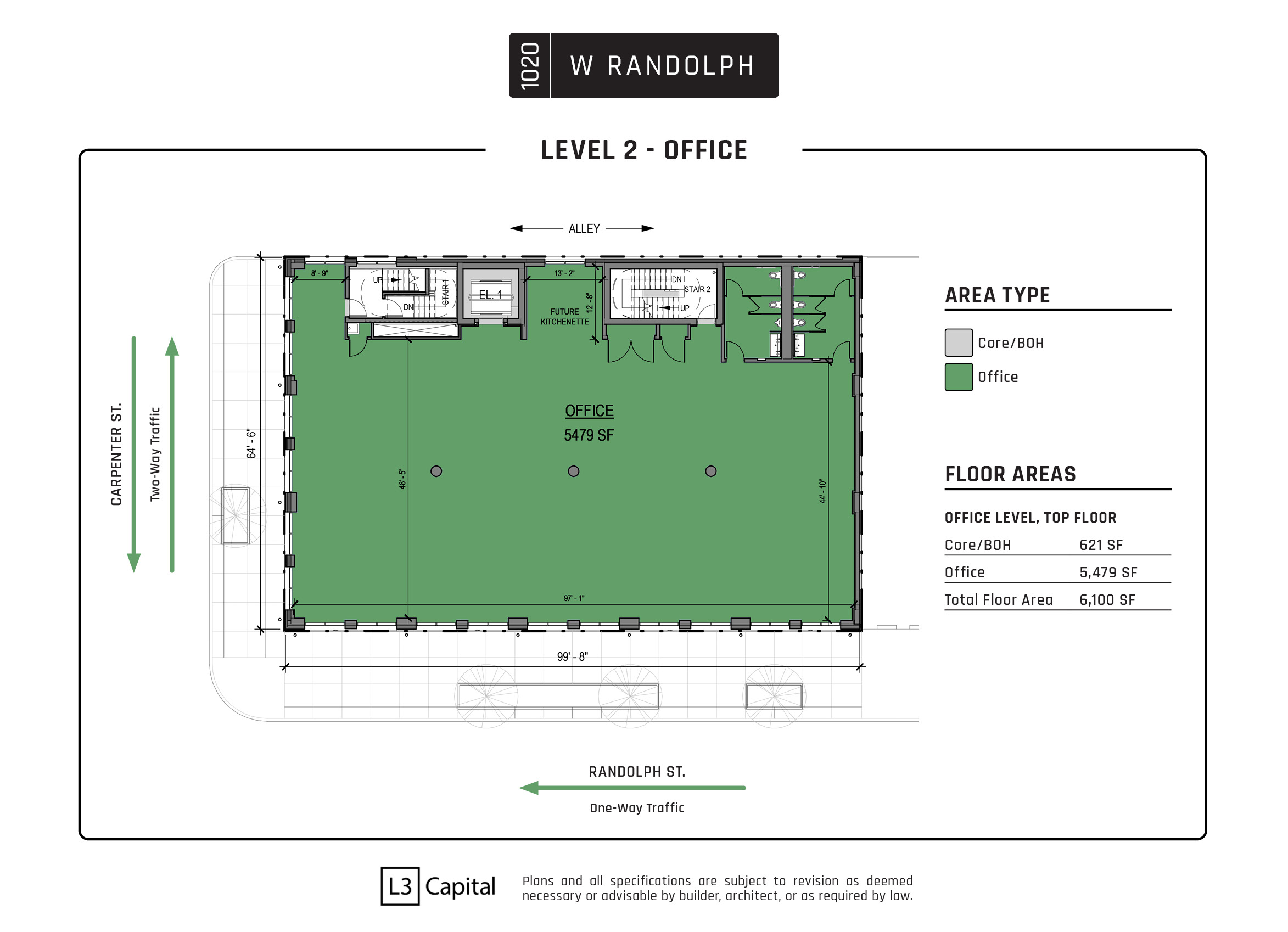
1020 W Fulton Market second-floor plan. Plan via L3 Capital LLC
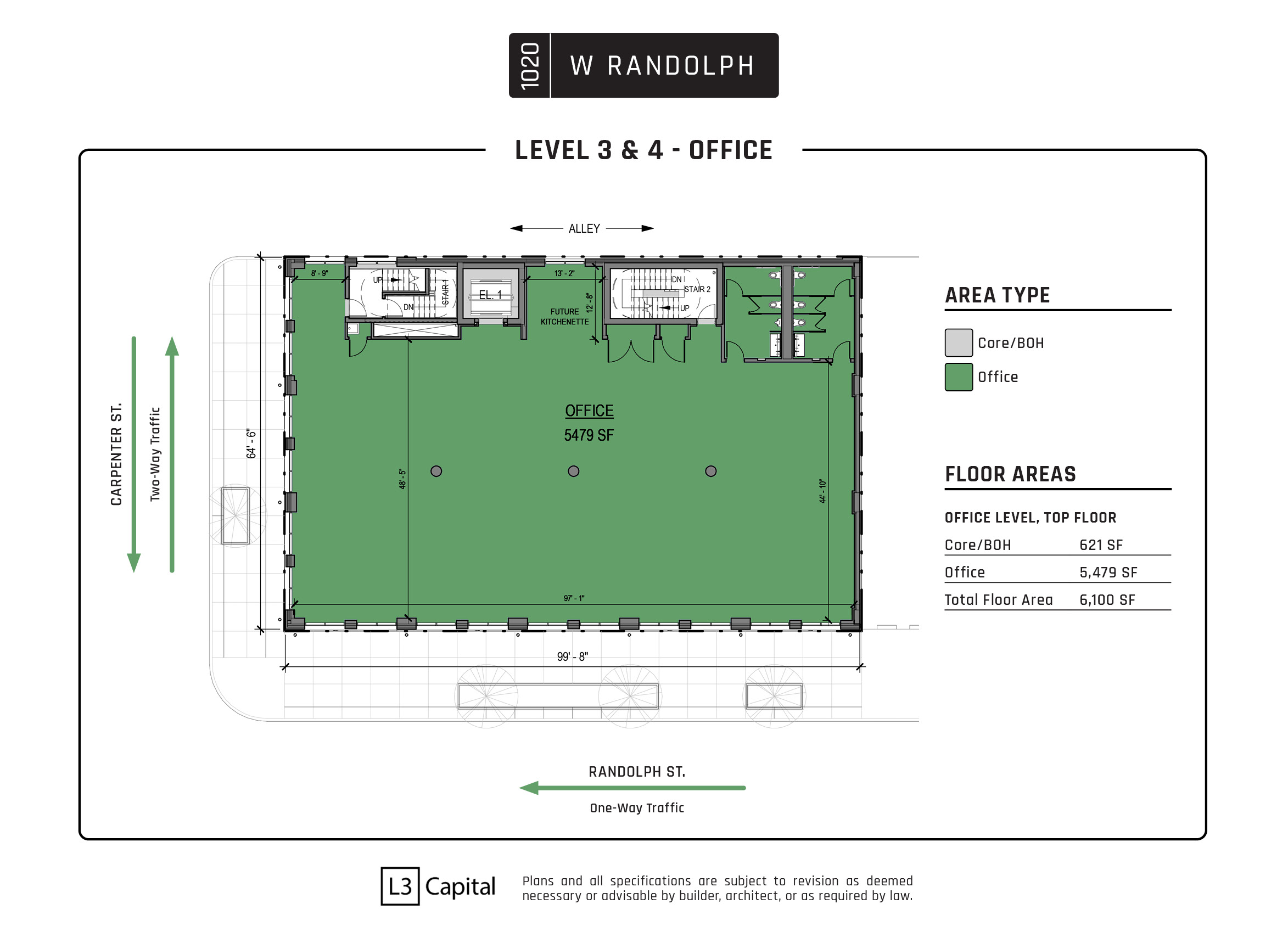
1020 W Fulton Market third- and fourth-floor plan. Plan via L3 Capital LLC
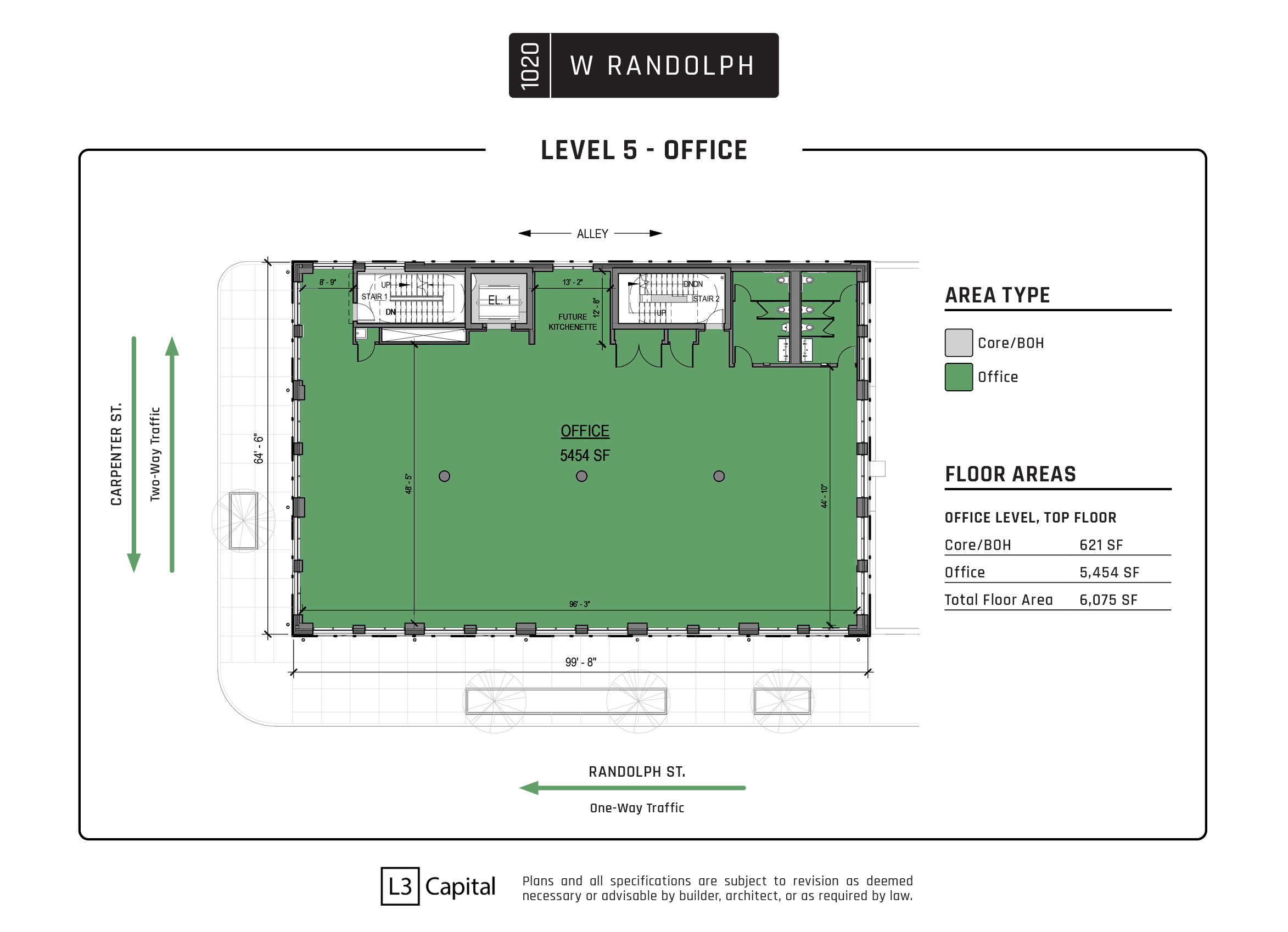
1020 W Fulton Market fifth-floor plan. Plan via L3 Capital LLC
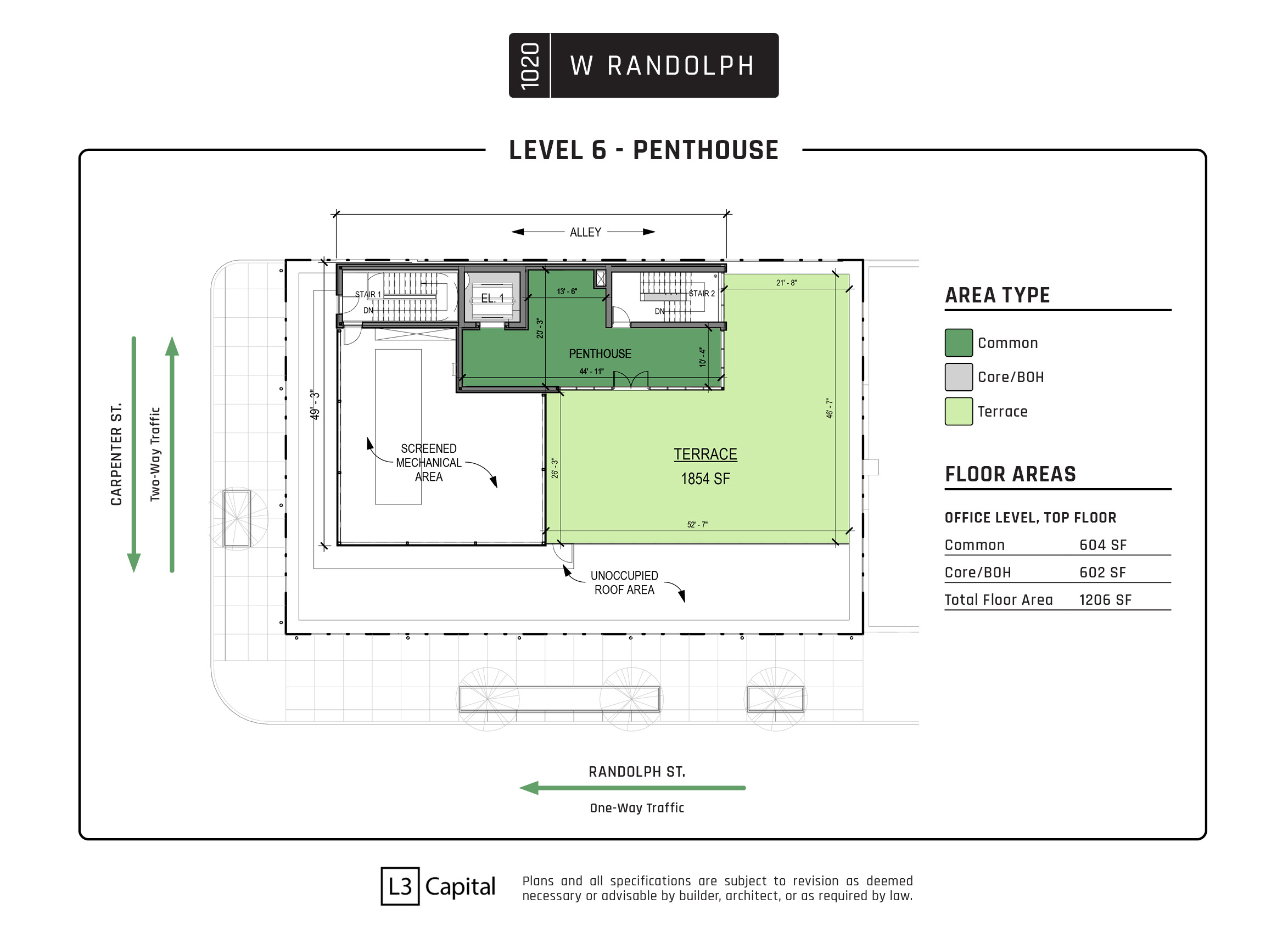
1020 W Fulton Market rooftop floor plan. Plan via L3 Capital LLC
This project includes 18 bike parking spaces, a bike room with lockers, an air pump and repair station, and a changing room. Additionally, the project site is located in the heart of West Loop’s dense transit network, with various Divvy bike stations within a five-minute walk, along with bus access for Routes 8 and 20 each within a six-minute walk. Future tenants looking to commute via the Green or Pink Lines will also have access to Morgan station via a two-minute walk northeast.
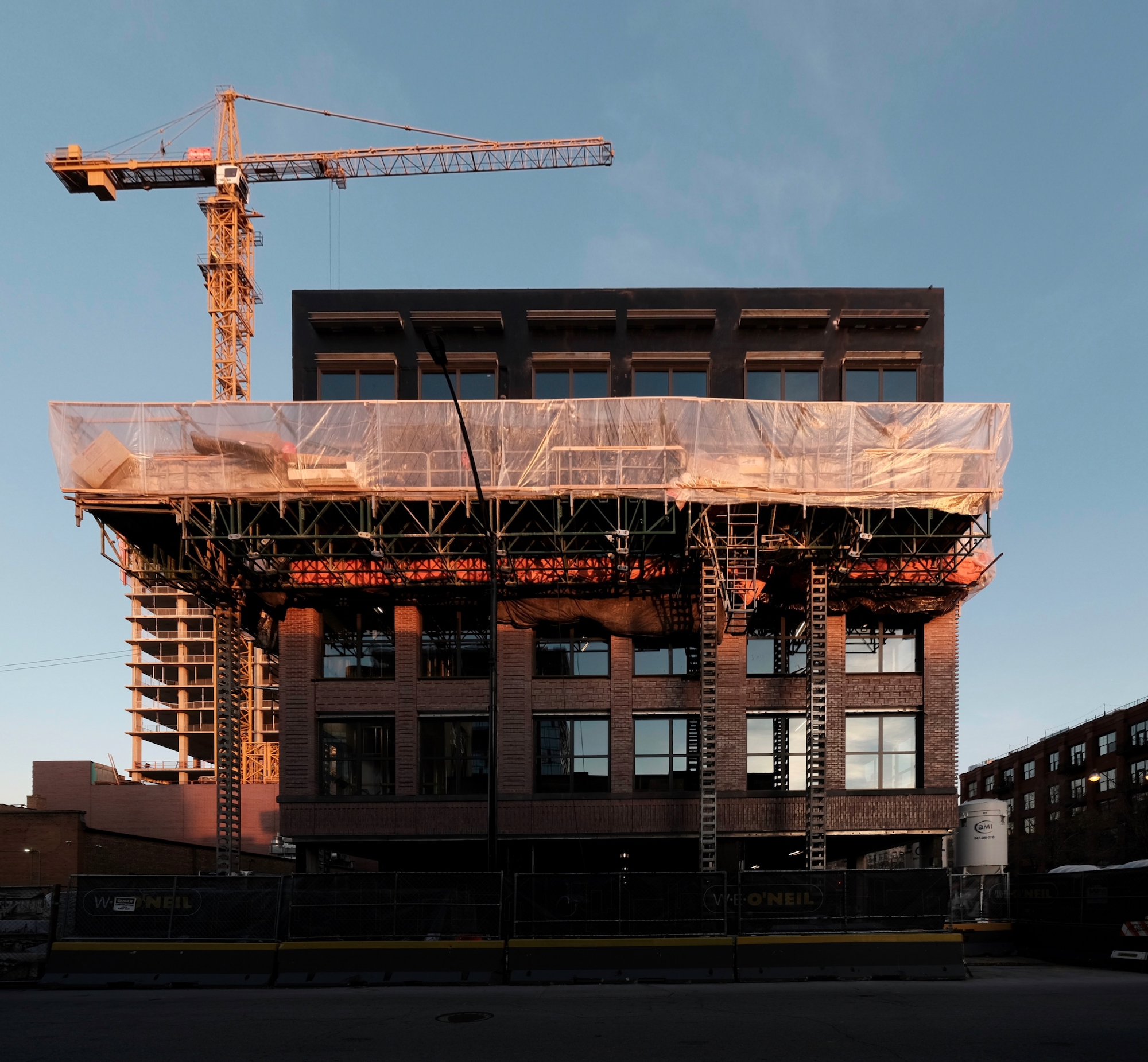
1020 W Randolph Street. Photo by Jack Crawford
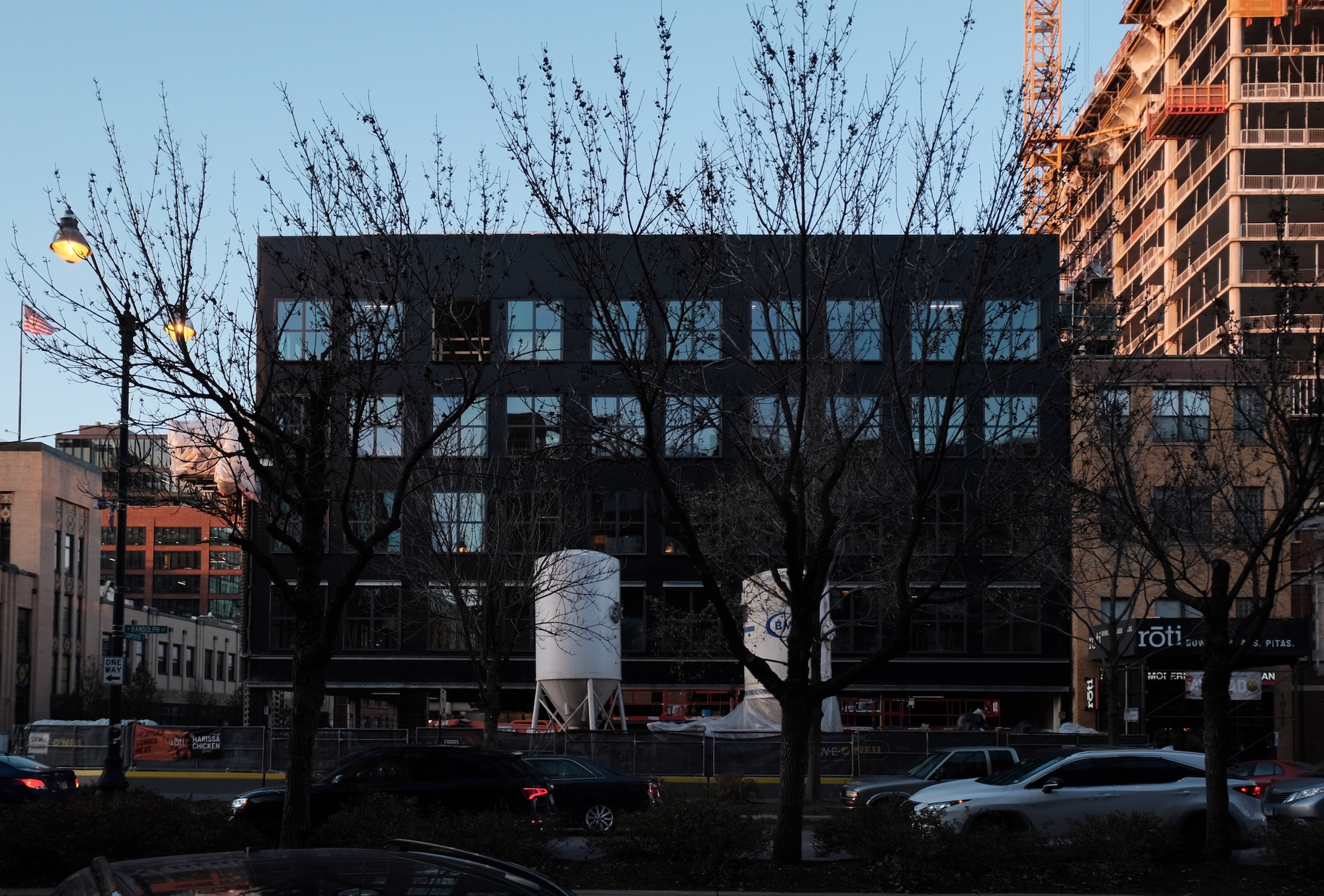
1020 W Randolph Street. Photo by Jack Crawford
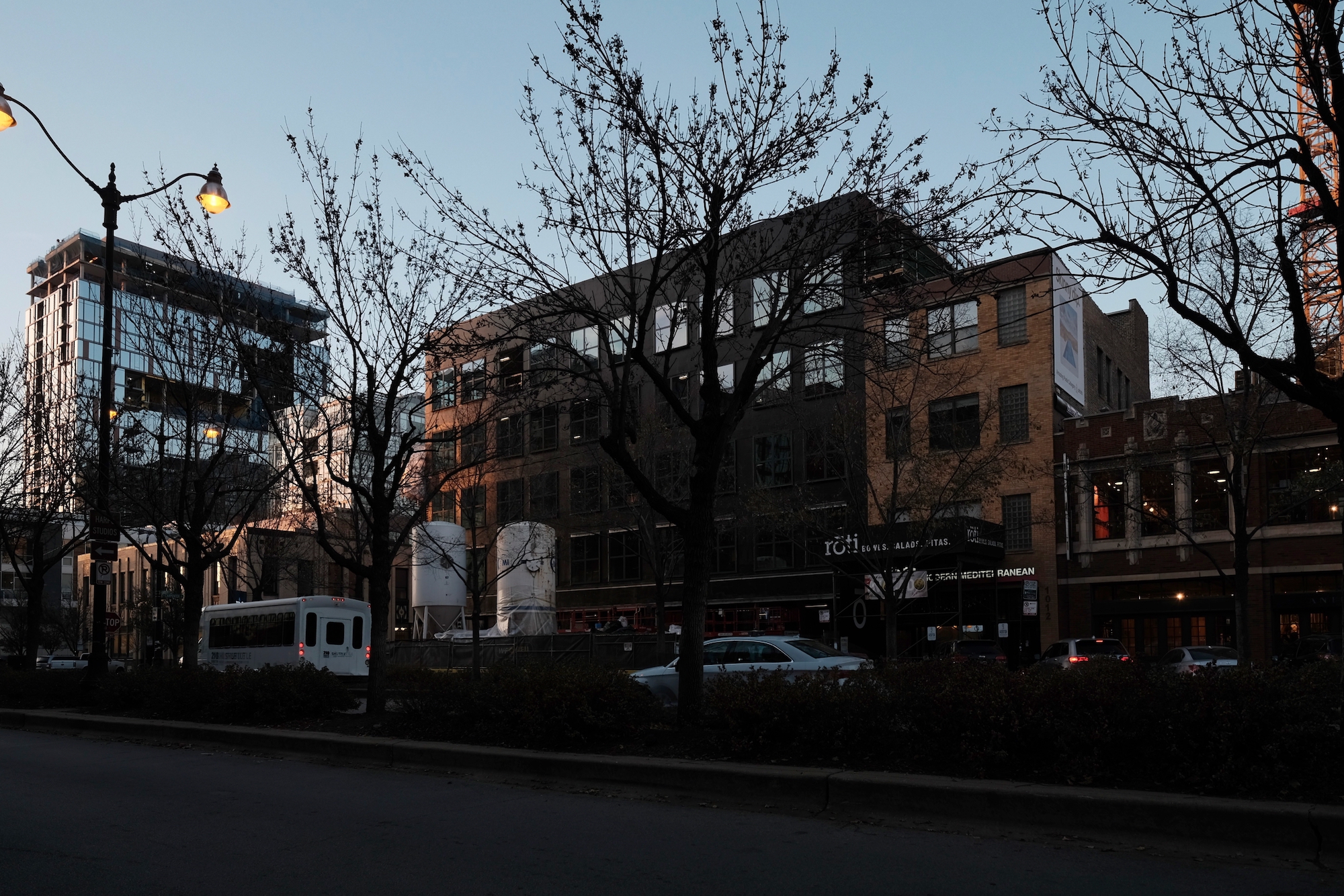
1020 W Randolph Street. Photo by Jack Crawford
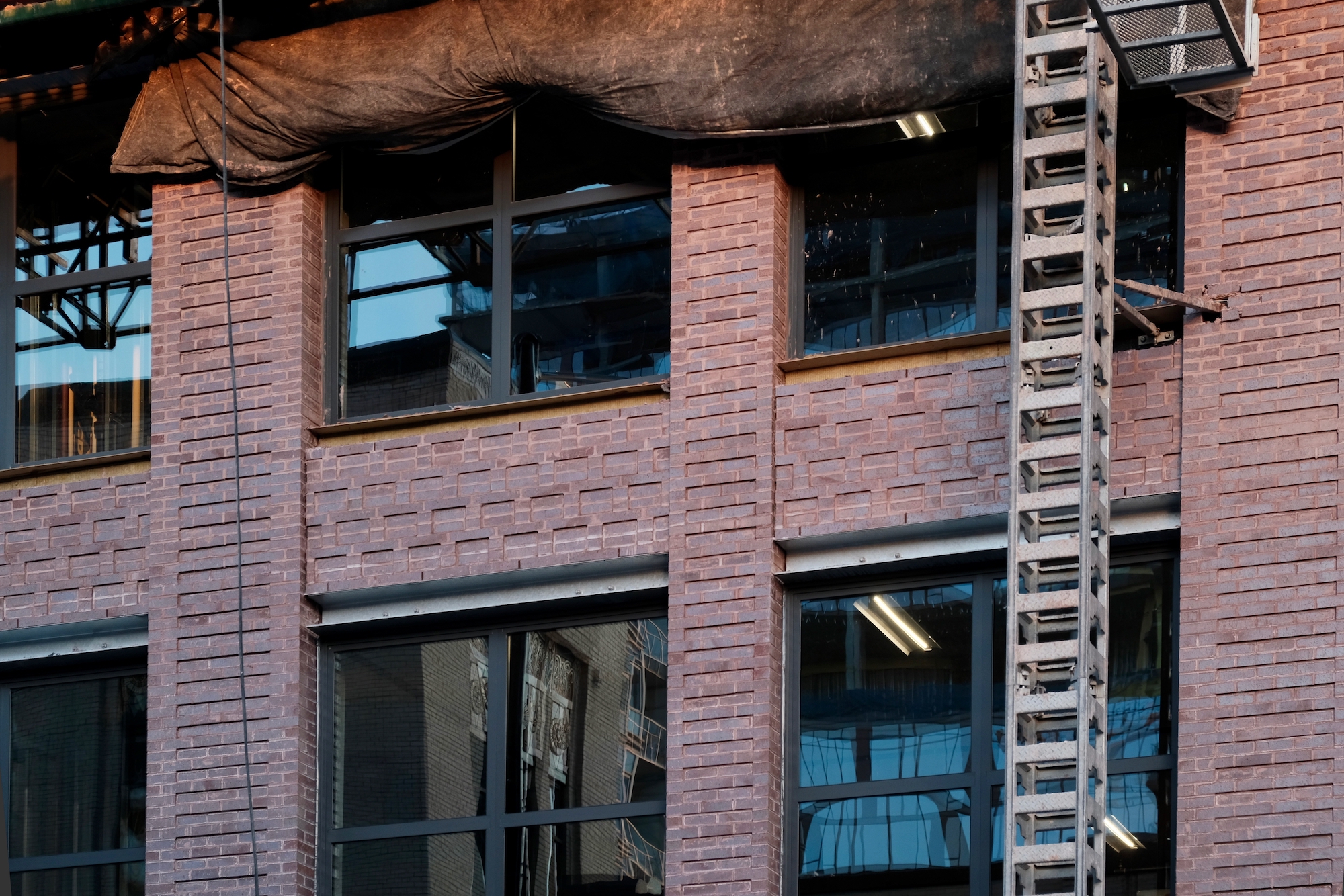
1020 W Randolph Street. Photo by Jack Crawford
W.E. O’Neil Construction, the general contractor behind the $10 million, has an anticipated finish date of early 2023.
Subscribe to YIMBY’s daily e-mail
Follow YIMBYgram for real-time photo updates
Like YIMBY on Facebook
Follow YIMBY’s Twitter for the latest in YIMBYnews

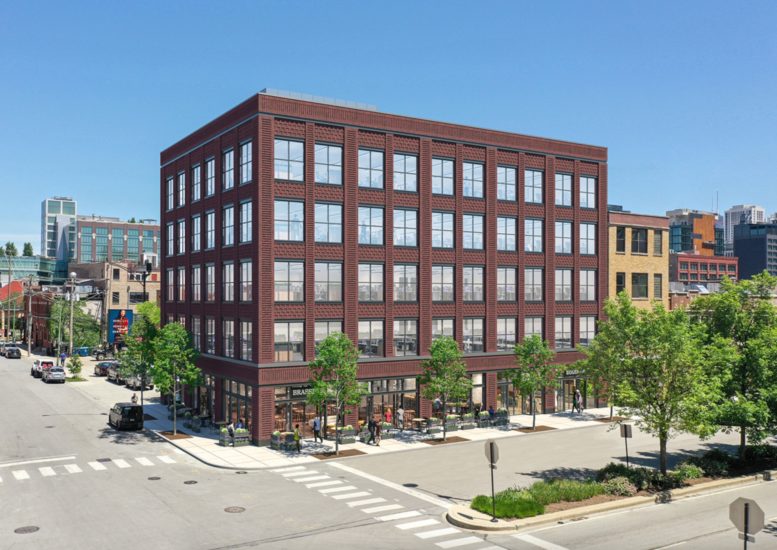
That is some fancy brick work in the last pic. Nice to see.
This = GOLD STANDARD for infill.