The Chicago Plan Commission has approved the final iteration of the Roseland Medical District Masterplan in Roseland. Relatively bound by W 110th Street to the north, S Michigan Avenue to the east, W 112th Street to the south, and S Eggleston Avenue to the west, the plan would sit just east of the future 111th Street station from the CTA Red Line extension. The efforts are being led by the Roseland Medical District Commission who is working with local design firm Adrian Smith + Gordon Gill Architecture on the overall guide.
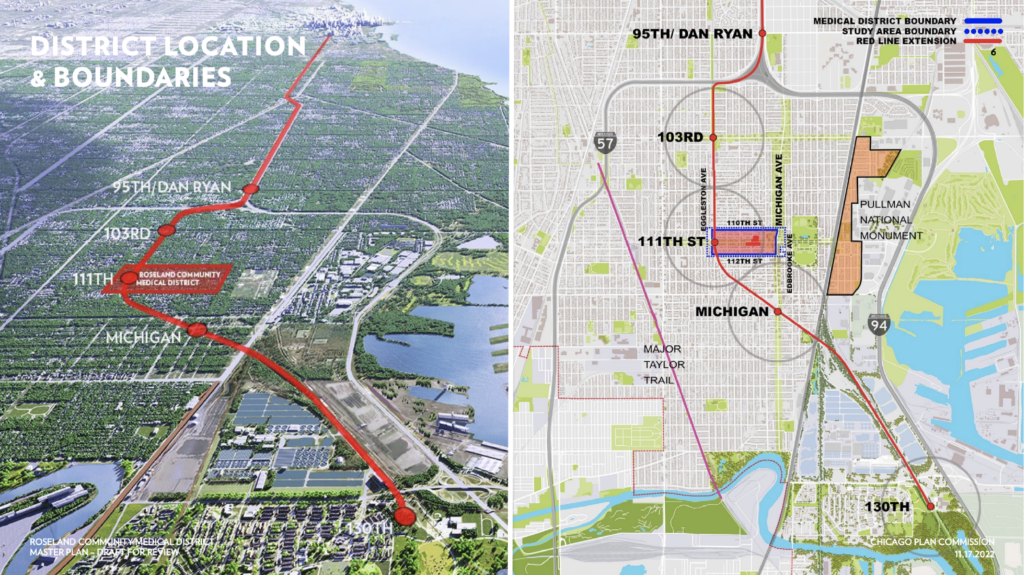
Site context plan by Adrian Smith + Gordon Gill
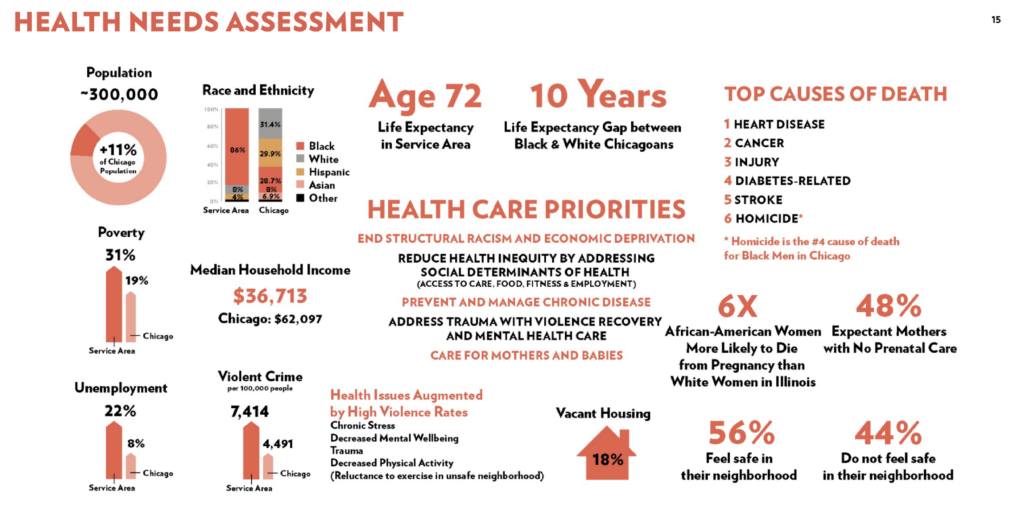
Health assessment for are by the Roseland Medical District Commission
Originally established in 2011, the 95-acre mixed-use district would center around the Roseland Hospital near S State Street and create a zone that fosters medical office use across multiple vacant lots. Its purpose is partially to give the overseeing body an amount of self-governance which includes the ability to sign contracts, eminent domain, and the ability to acquire, sell, and lease property. Once executed it will focus on providing supportive housing and outpatient care for the over 300,000 people in its service area.
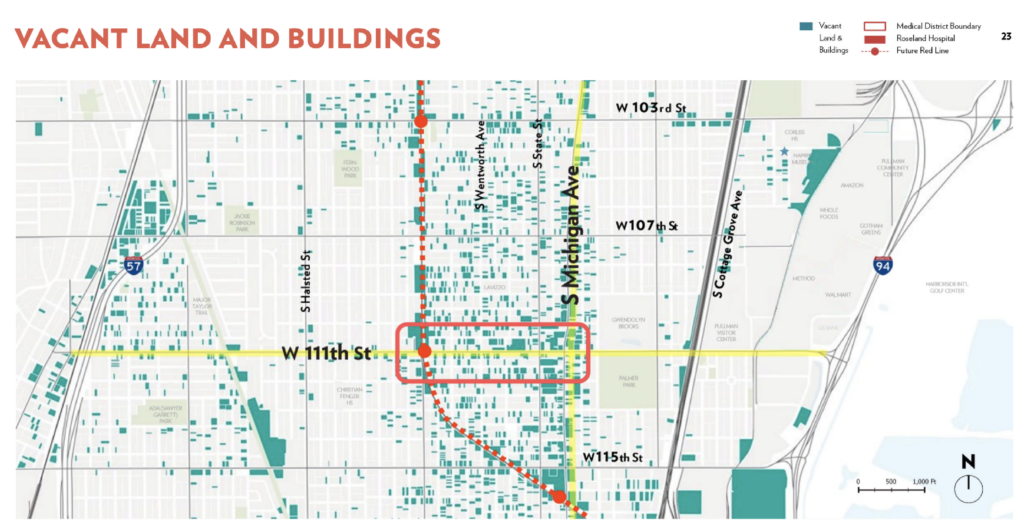
District boundaries on empty and vacant lots by Adrian Smith + Gordon Gill
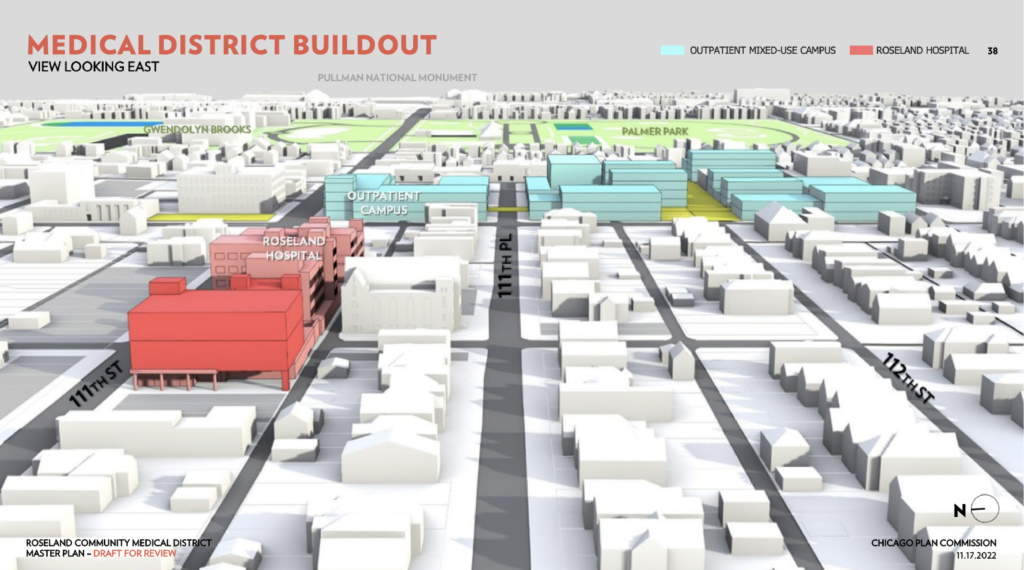
Overall site plan by Adrian Smith + Gordon Gill
Plagued by vacant buildings and land, including multiple city-owned lots included in the recent ChiBlockBuilder initiative, through community feedback the district will look to attract and retain viable health care, medical research, academic, high-tech, and supportive facilities. The multi-phase 10-year plan will begin with upgrades to the existing hospital for the first three years, this will include new ICU facilities and a surgery center, as well as the reconfiguration and renovation of the OB/GYN, inpatient acute care, and behavioral health areas.
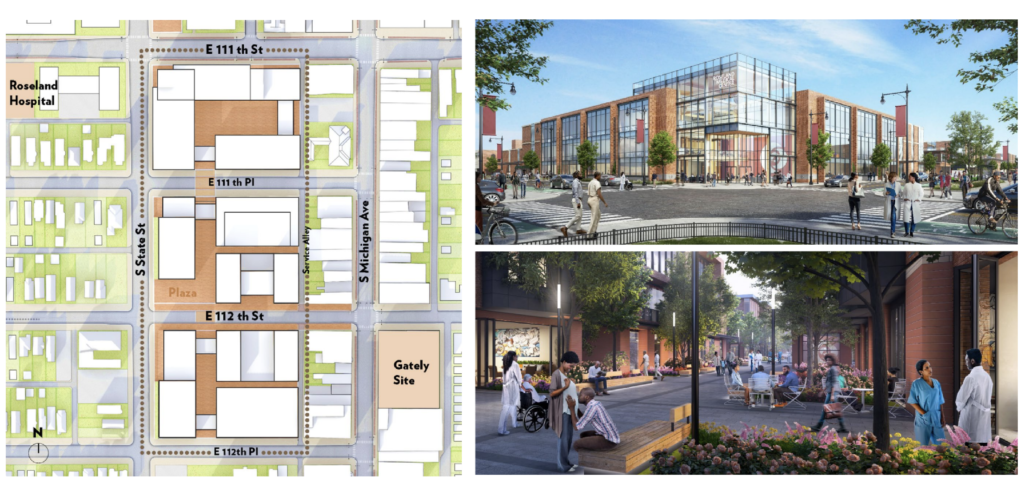
Site plan of outpatient center by Adrian Smith + Gordon Gill
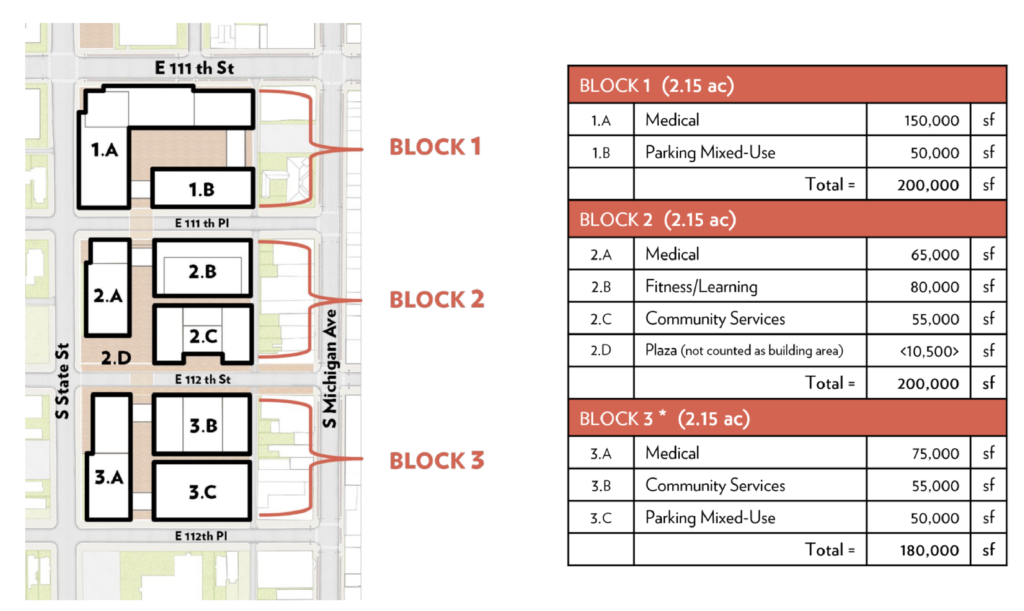
Multi-phase plan of outpatient center by Adrian Smith + Gordon Gill
The remaining seven years will see the relocation of select services from the hospital along with the identification of missing ones to go into a new large outpatient campus on the southeast corner of E 111th Street and S State Street. Spanning three blocks, the multi-building center will hold 580,000 square feet of space including 290,000 square feet for medical use, 80,000 square feet for fitness/learning, 110,000 square feet for community services, and 100,000 square feet for parking. The commission also hopes to develop security and local transportation services and partner in housing and human investment initiatives nearby.
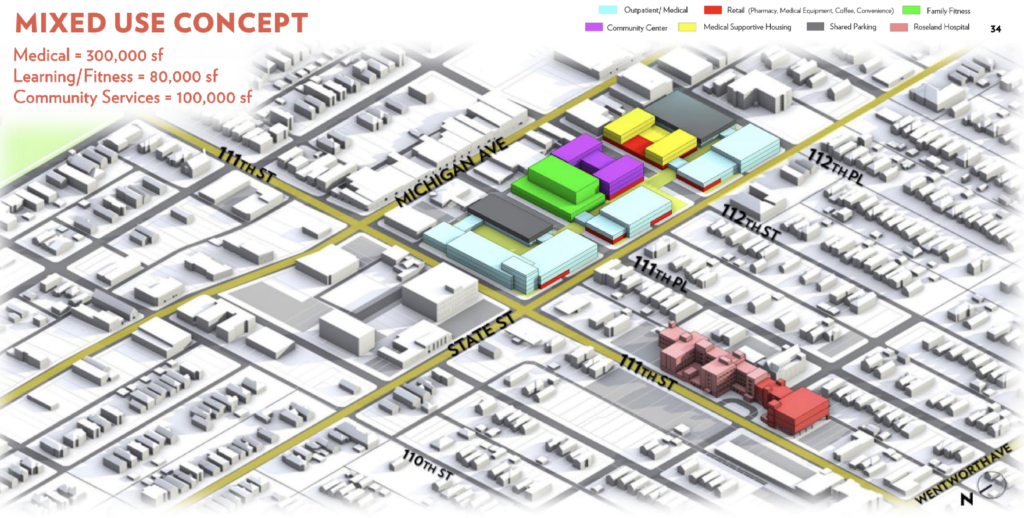
Overall site plan by Adrian Smith + Gordon Gill
Hoping to create a better built environment and attract outside players to it, the team has also created a set of design guidelines for others to abide by, this focuses on mainly three materials based on those found nearby including brick, terracotta, and stone. Along with a review from the Committee on Design, the plan will now continue down the road towards implementation of the final draft, it will also see future community outreach meetings to best determine uses as its built out, a full copy of the presentation can be found here.
Subscribe to YIMBY’s daily e-mail
Follow YIMBYgram for real-time photo updates
Like YIMBY on Facebook
Follow YIMBY’s Twitter for the latest in YIMBYnews

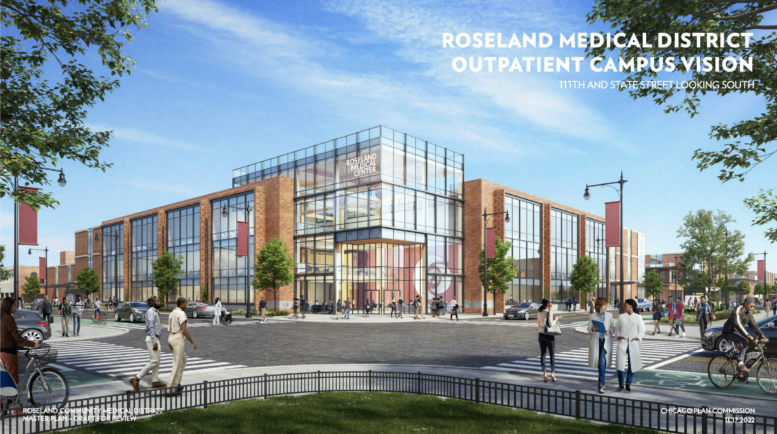
Be the first to comment on "Chicago Plan Commission Approves Roseland Medical District Master Plan"