The Chicago Committee on Design has reviewed the initial details for a new mixed-use medical masterplan in Roseland. The overall plan area is bound by W 110th Street to the north, S Michigan Avenue to the east, W 112th Street to the south, and S Eggleston Avenue to the west and is near to the recently opened Pullman National Monument. The project was brought forward by the Roseland Medical District Commission who is working with a team of designers led by local firm Adrian Smith + Gordon Gill Architecture, all of which are helping to provide a zoning and phasing scheme for the upcoming developments.
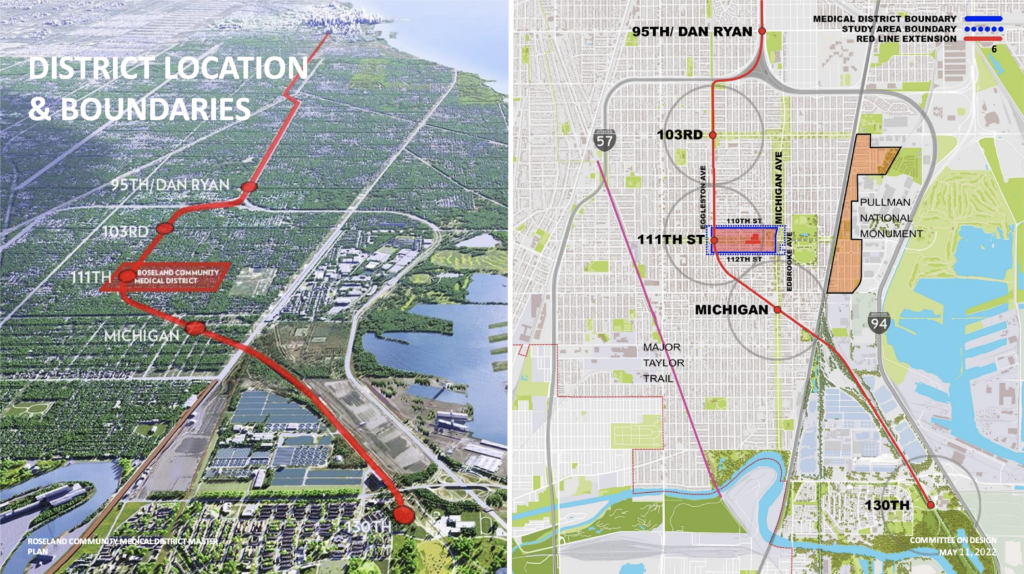
Site context plans of the Roseland Medical District Masterplan by Adrian Smith + Gordon Gill Architecture
First established in 2011, the new district is one of the smallest in the state with a total size of 95 acres, compared to the 560 acres of the Illinois Medical District on the West Side, and the 640 acres of the Mid-Illinois District in Springfield. Creating a district like this allows for the overseeing body of it to have a certain degree of self-governance, including signing contracts, eminent domain, as well as acquiring, selling, and leasing property. Its creation and placement was also due to the large amount of vacant land in the neighborhood due to its deteriorating wood construction in comparison to the surrounding homes made of brick and stone.
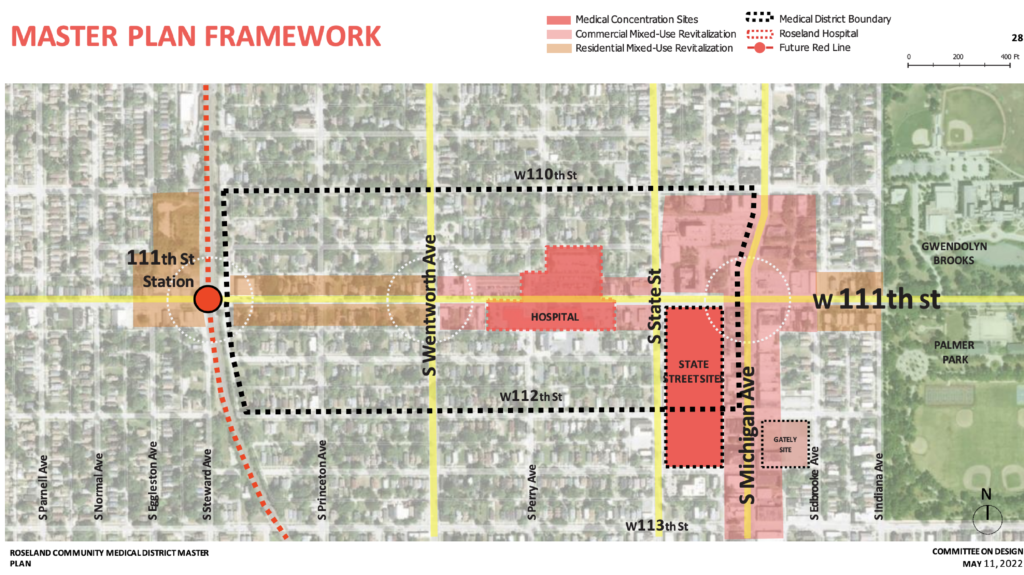
Site plan of the Roseland Medical District Masterplan by Adrian Smith + Gordon Gill Architecture
The need for a project of this type in this location is also demonstrated through the medical statistics of the area, whose residents have a third of a shorter life span and where pregnant women are six times more likely to die during their pregnancy. Thus the district will backfill an area that lacks healthcare due to historical disinvestment where patients were sent to the university hospitals further north, this will help funnel some of that funding to more localized solutions. Although it will focus less on providing hospital beds and put outpatient care at the forefront per request from the community after various outreach meetings.
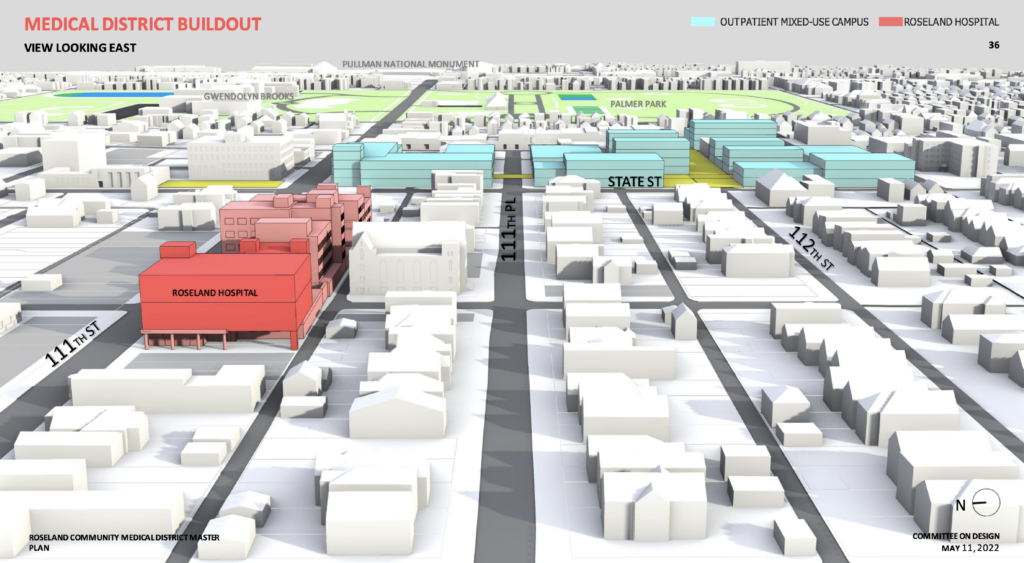
Rendering of both medical sites of the Roseland Medical District Masterplan by Adrian Smith + Gordon Gill Architecture
The masterplan follows mostly W 111th Street, with the largest planned-site being located on the corner with S State Street. Infilling a large amount of vacant lots, the proposal will consist of mixed-use predominantly residential and commercial zones, anchored by two medical nodes made up of an expanded Roseland Hospital and the aforementioned three full block sites on S State Street. These will provide roughly 200,000 square feet of space split into 75,000 of healthcare facilities, 38,000 of office, 18,000 of educational space, 15,000 of each support and retail spaces, as well as a 28,000-square-foot fitness center.
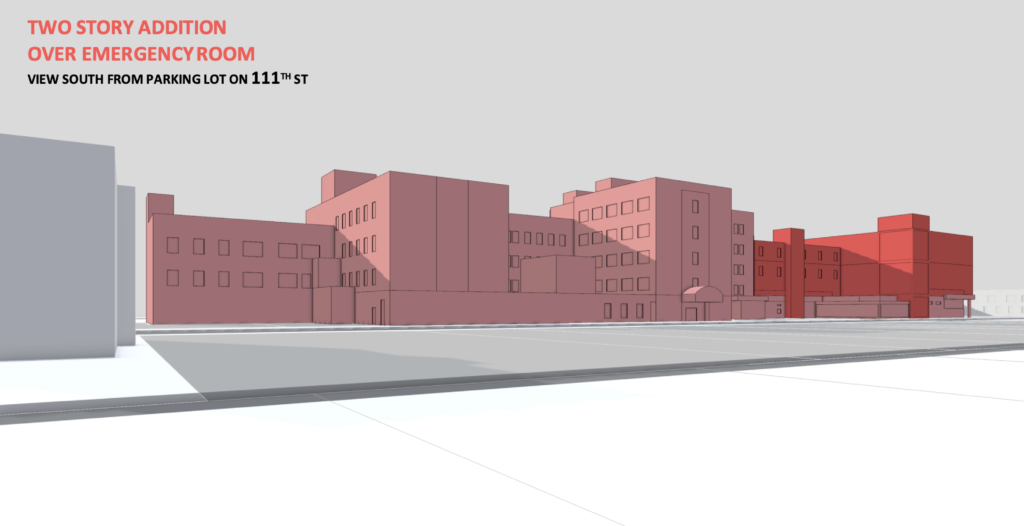
Rendering of two-story addition to Roseland hospital by Adrian Smith + Gordon Gill Architecture
Part of that will be a new two-story addition to the Roseland Hospital over the existing emergency room in a similar design style, most likely adding more hospital beds, operating rooms, and other support spaces although it has not been confirmed. The State Street sites that stretch between W 111th Street and W 112th Place will be built in phases with the northernmost going first. Each will hold three multi-story buildings with those having medical programming including immediate care, a senior center, an eye clinic, and a dentist will be placed on the edges of the sites.
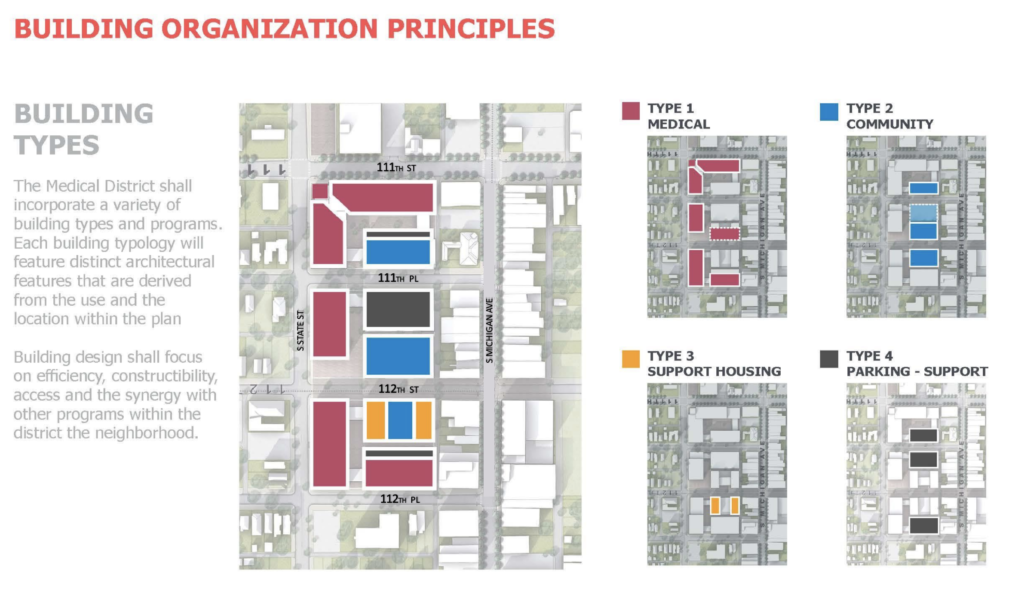
Programing site plan for the State Street sites of the Roseland Medical District Masterplan by Adrian Smith + Gordon Gill Architecture
Behind them will be a variety of community buildings including most of the previously mentioned site programming along with an element of supportive housing and parking. These will all be tied together by a string of greenways, courtyards, and other outdoor spaces which will be protected by structures. However both of these brought comments from the committee focusing on the need for on-site housing with surrounding lots being expected to include residential, as well as the desire for more of the greenways and public spaces to be brought to the streetfront rather than secluded.
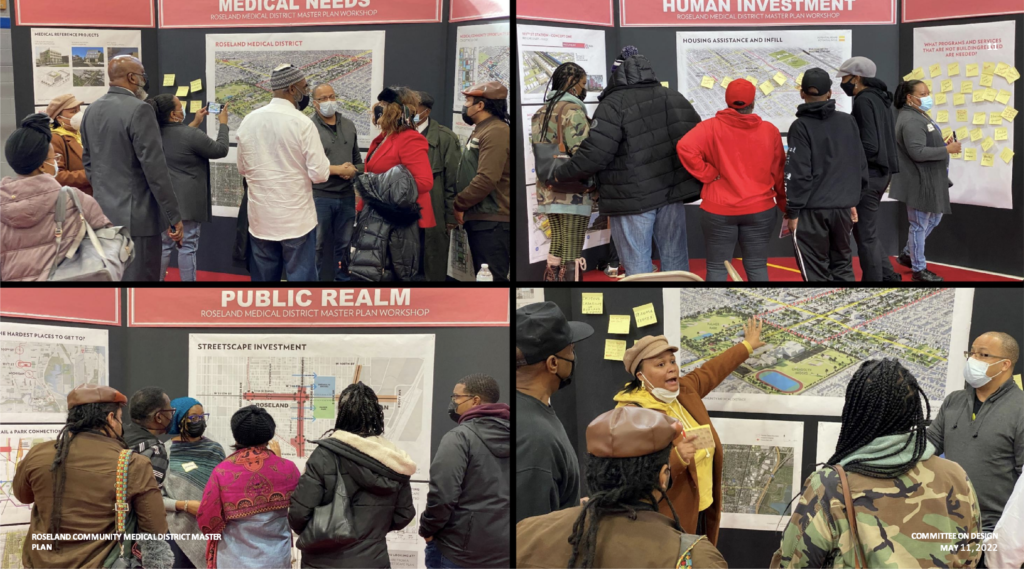
Previous community meeting of the Roseland Medical District Masterplan by Adrian Smith + Gordon Gill Architecture
The community also helped develop a material, massing, and facade guide for the plan, with those in the area wanting to preserve the more traditional materials found in the neighborhoods like brick, terracotta, wood, and stone, but utilizing them in modern designs. The interior facades will also feature plenty of glass, metal, and screens, as outdoor spaces will focus on concrete and brick finishes mixed to a degree across the board creating a sense of continuity. This was also influenced by the upcoming CTA Red Line at 111th Street station, part of the planned Red Line extension, at the western end of the complex.
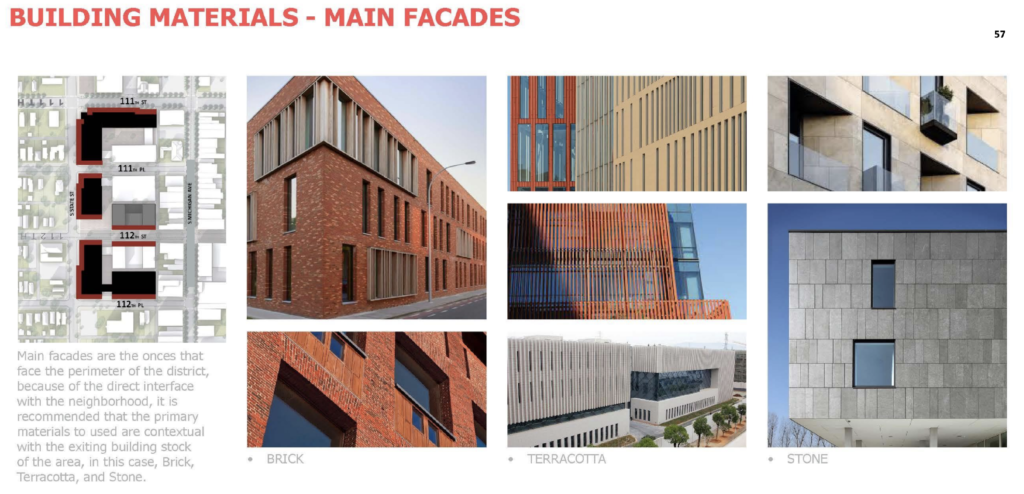
Materiality guidelines of the main buildings for the Roseland Medical District Masterplan by Adrian Smith + Gordon Gill Architecture
Overall the plan received praise from the committee members, most of which praised the construction of much needed medical services in the area. The comments will now be taken into consideration as the Roseland Medical District Commission continues developing guidelines for all future projects in the area, hoping to have a finalized copy completed by mid 2022. Serving 12 community areas with a combined population of 300,000, the construction of this project is crucial for the continued growth of the far South Side.
Subscribe to YIMBY’s daily e-mail
Follow YIMBYgram for real-time photo updates
Like YIMBY on Facebook
Follow YIMBY’s Twitter for the latest in YIMBYnews

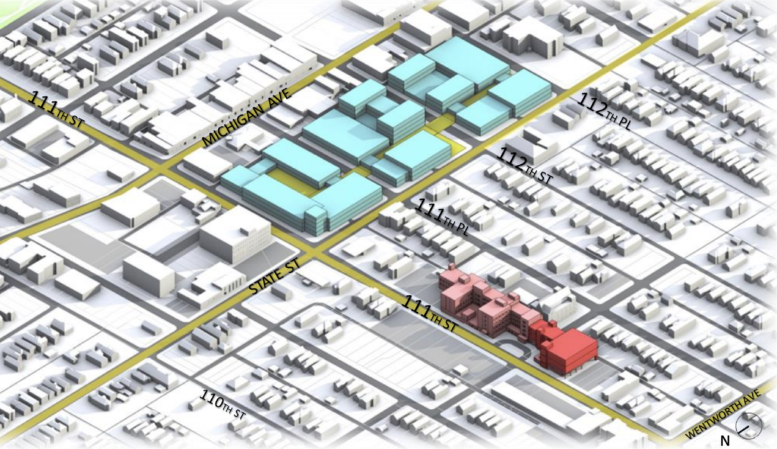
It is good to bring services to this community that have been neglected so long I grew up in Roseland & West Pullman the Catholic schools I went to are long gone St Nicholas&St Willibrord Hopefully this can become a reality
I am a home owner I own the property at 201 W. 111th St. through 209 W. 111th St. the project is a concern because I would like to know how this project will affect where I live no
One is advising Home owners When the project will start an if we would have to move or update our property or how will we be affected no one is telling homeowners anything
I posted my comment still with no answer. I would still like to know how I will be affected with this project and when will someone give me an answer to my question. My property extends from 201 W. 111th St. thru 209.
I have been leaving message since February 2023 with my concerns but no one ever responds so why are you having people leave comments when no one else is there to respond to the questions
Hi Hope,
Unfortunately this is not something we can respond to as we do not know the answer aside from the define boundaries of the project. Your local alderman’s office may be able to help further.