Facade installation is approaching completion for One Six Six, a 21-story mixed-use tower at 166 N Aberdeen Street in Fulton Market District. At 224 feet in height, the Greystar-developed high rise will give way to 224 rental apartments atop ground-level retail. The site was formerly home to a complex of two-story masonry buildings that included Fabbri’s sausage factory.
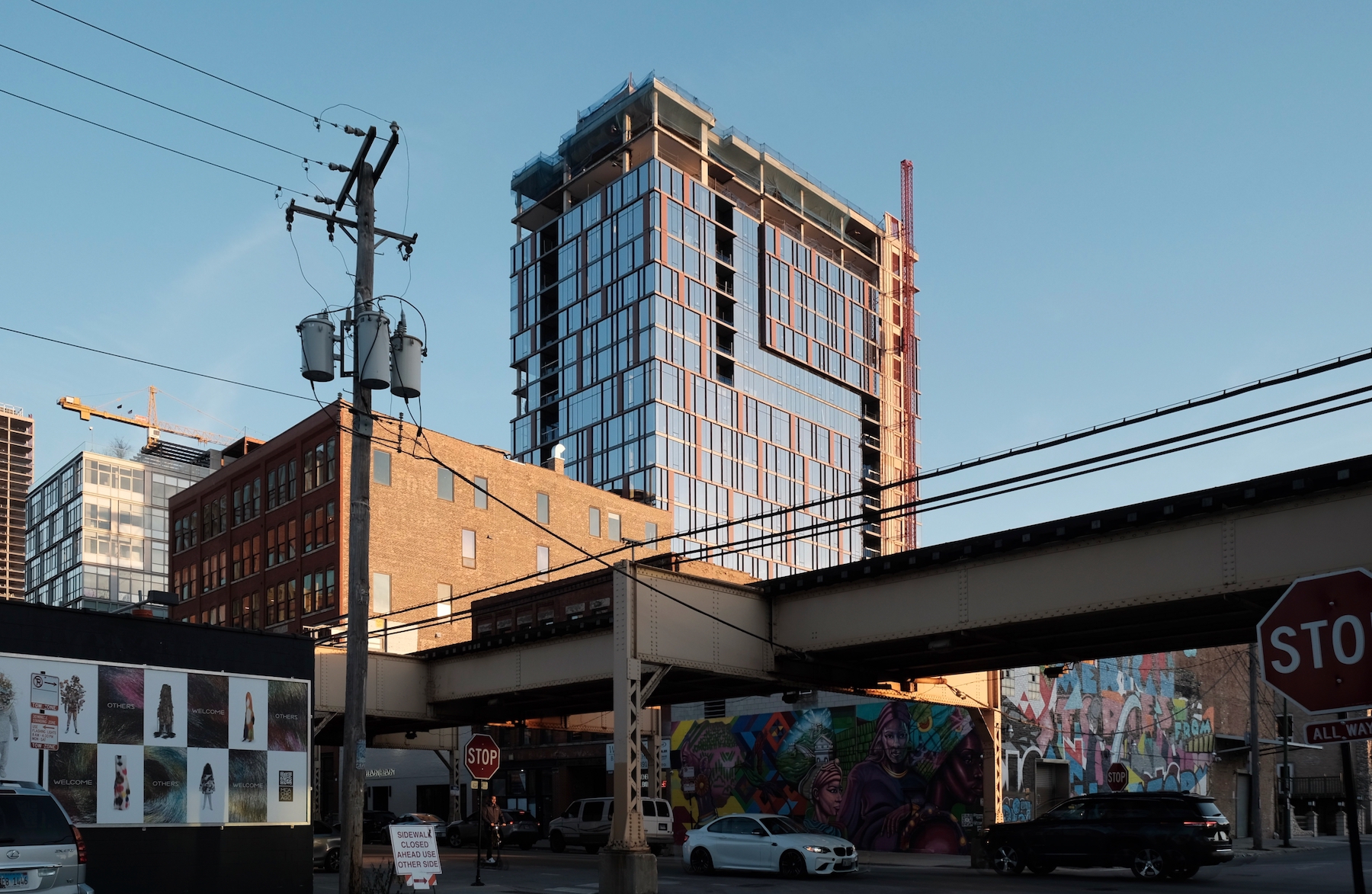
One Six Six. Photo by Jack Crawford
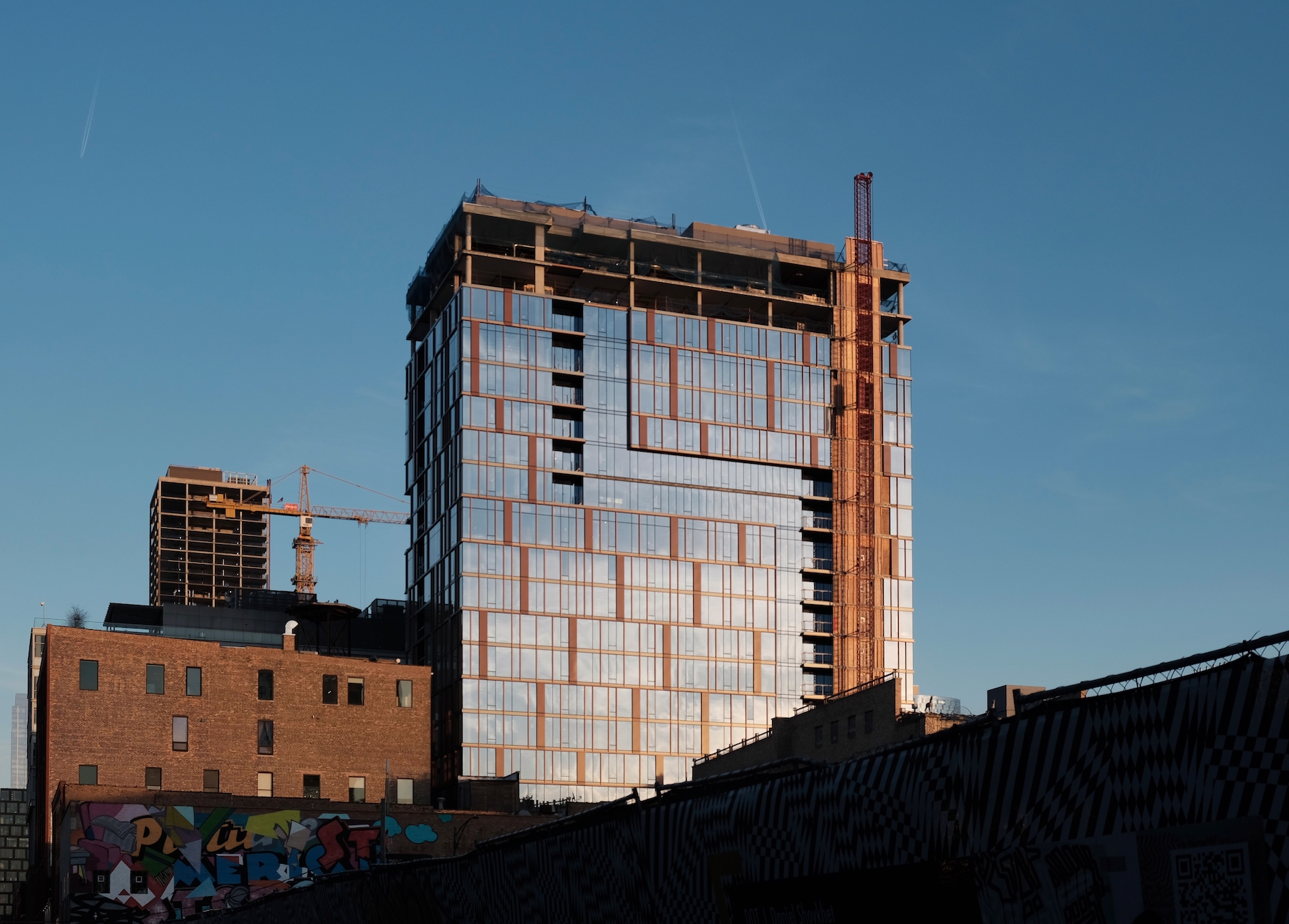
One Six Six. Photo by Jack Crawford
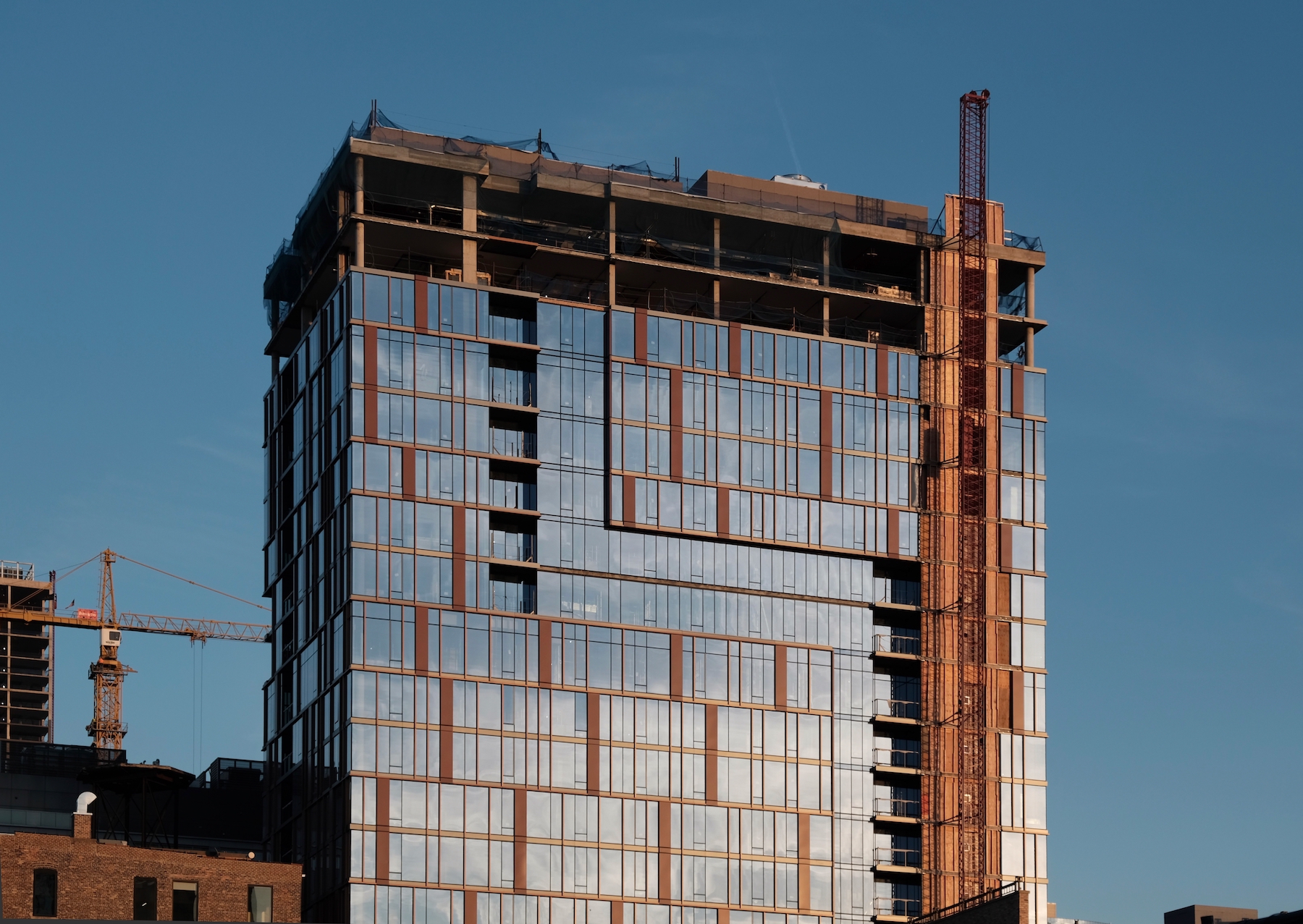
One Six Six. Photo by Jack Crawford
Of the residences available, 24 will be designated as affordable one- to three-bedroom apartments. An additional 24 will be subsidized off site. In addition to the investment in the construction project, Greystar will also donate $1.87 million to the Neighborhood Opportunity Fund. This fund provides investments to businesses located in Chicago’s west, south, and southwest neighborhoods.
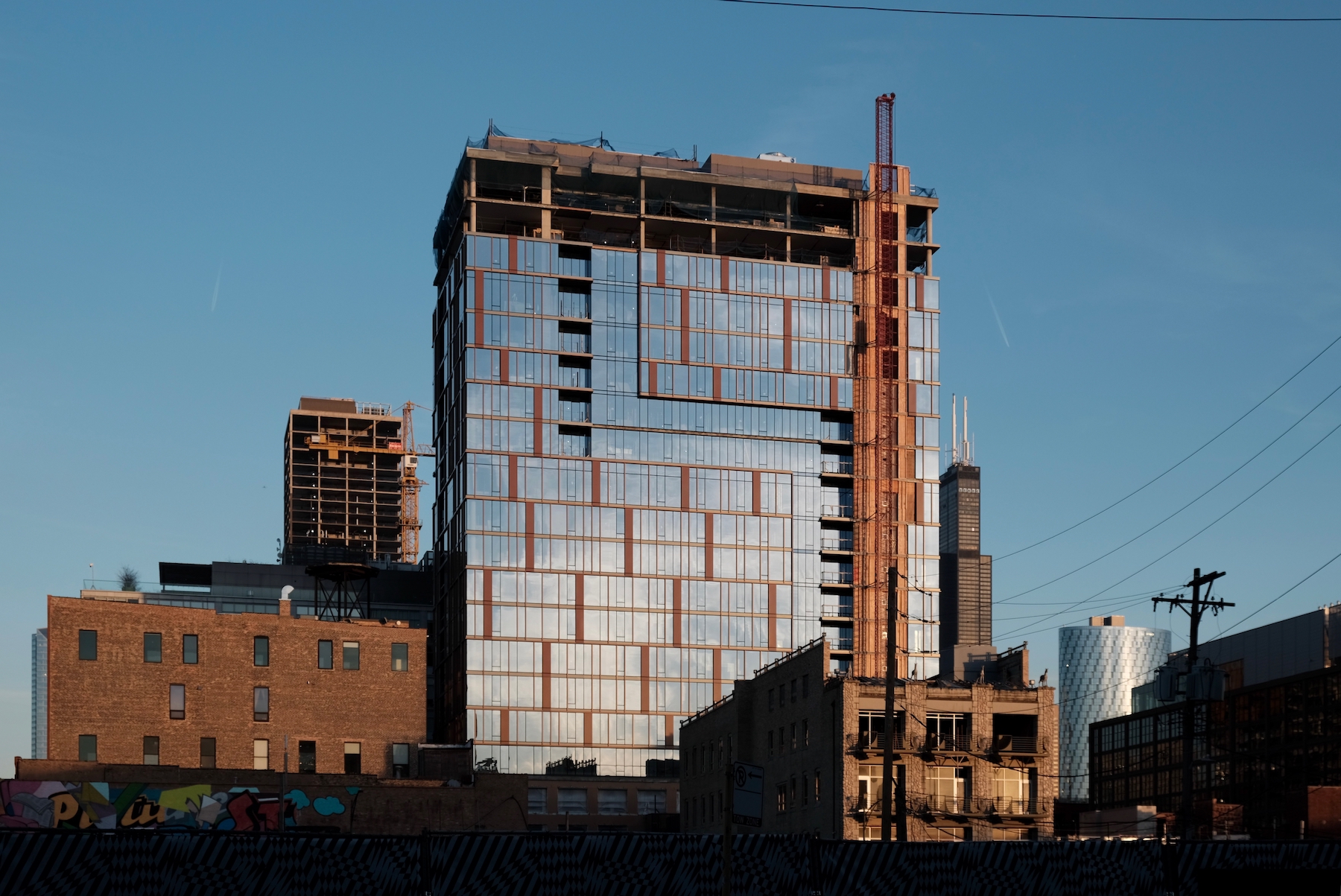
One Six Six. Photo by Jack Crawford
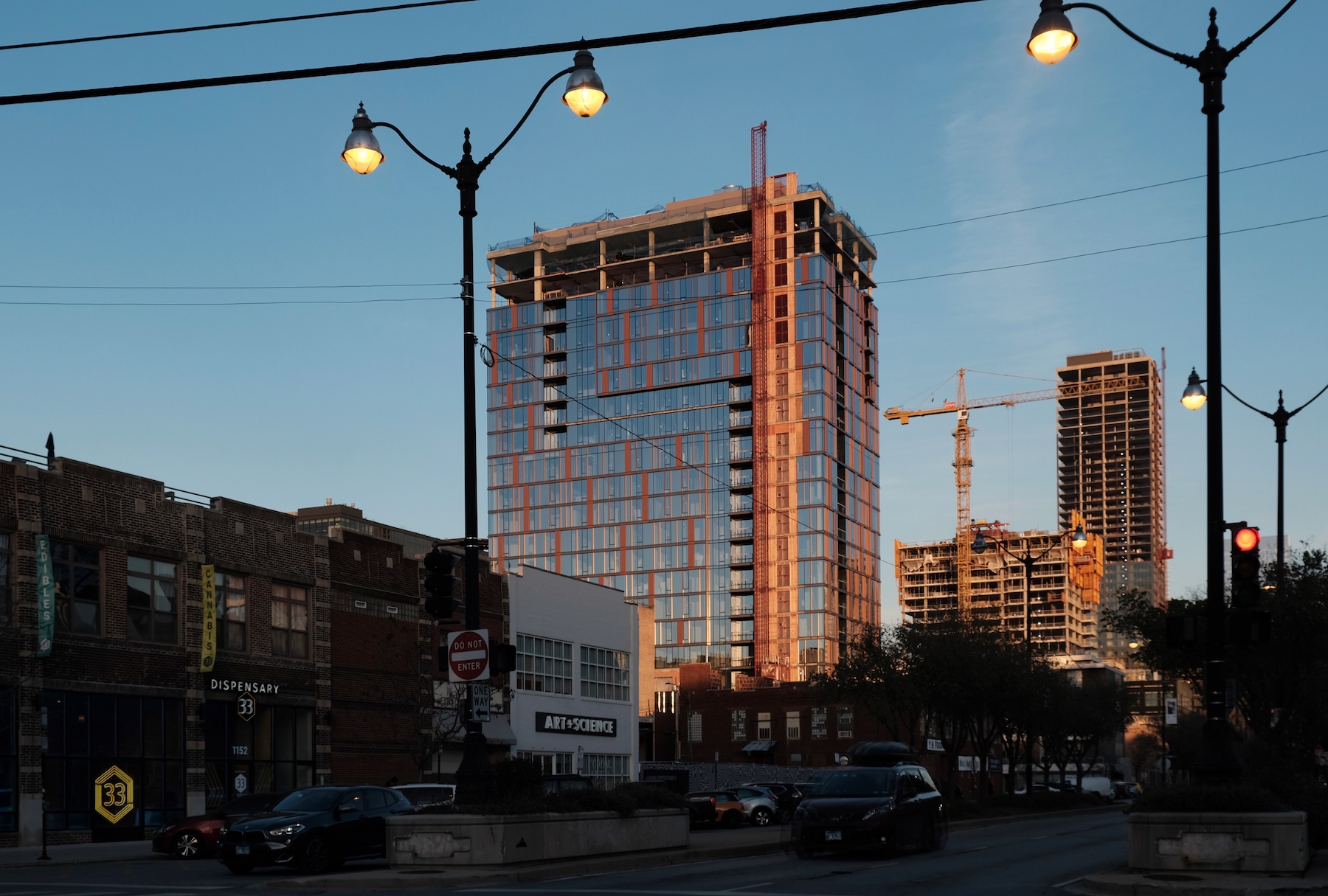
One Six Six. Photo by Jack Crawford
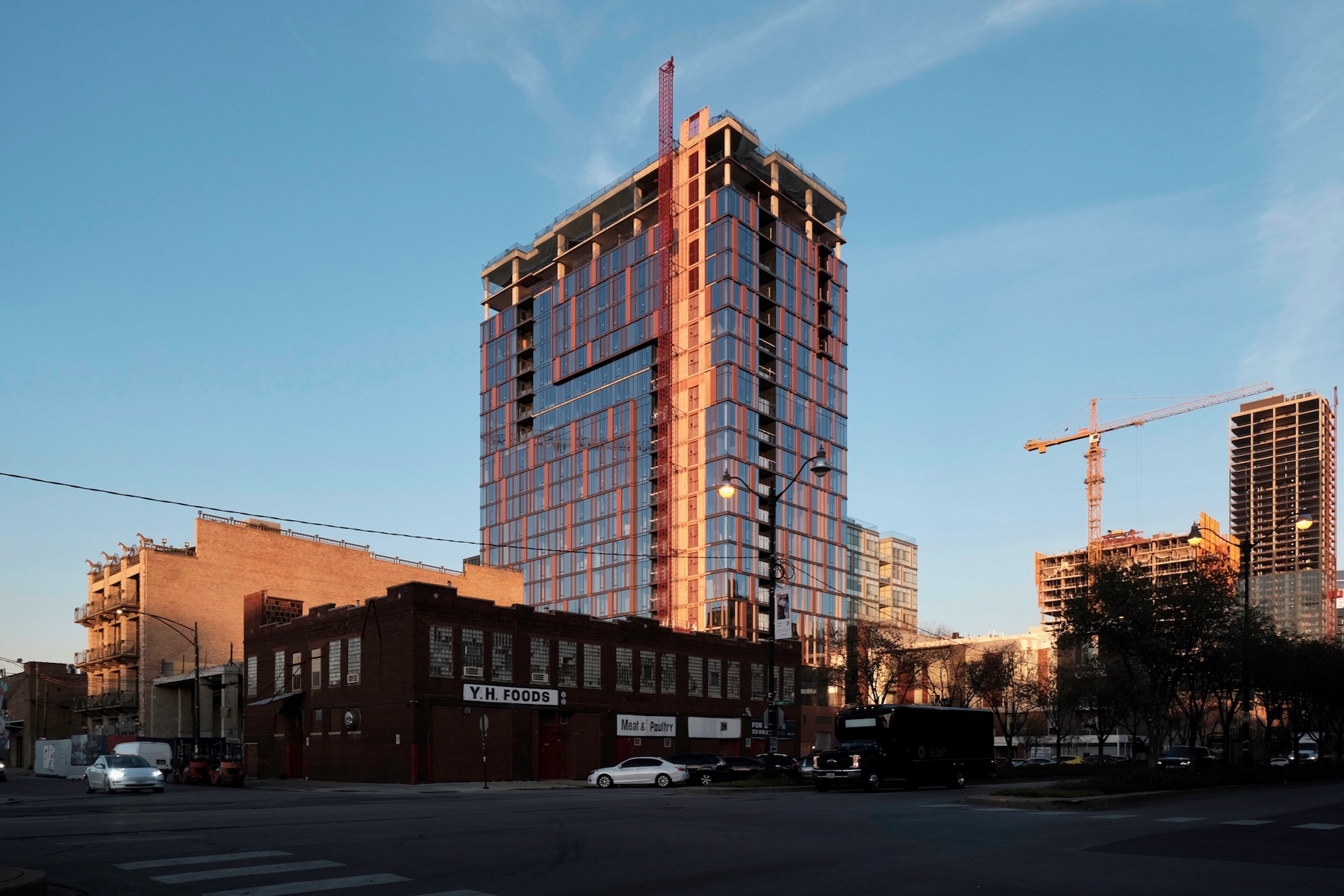
One Six Six. Photo by Jack Crawford
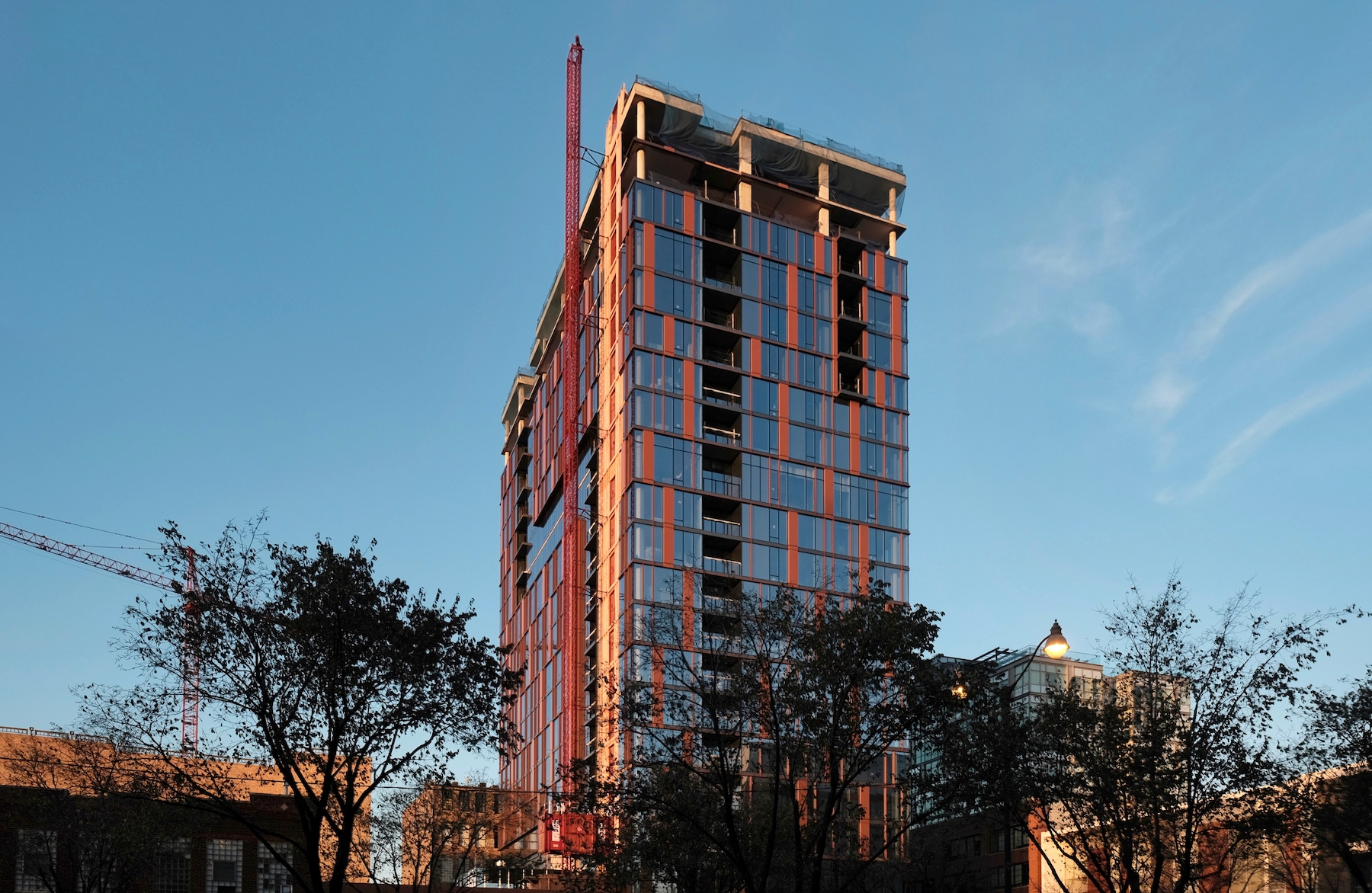
One Six Six. Photo by Jack Crawford
This construction is the sequel to its completed 11-story mixed-use building across Aberdeen Street at 171 N Aberdeen Street. In 2021, Greystar bought the second phase site from MCZ Development for $16.6 million.
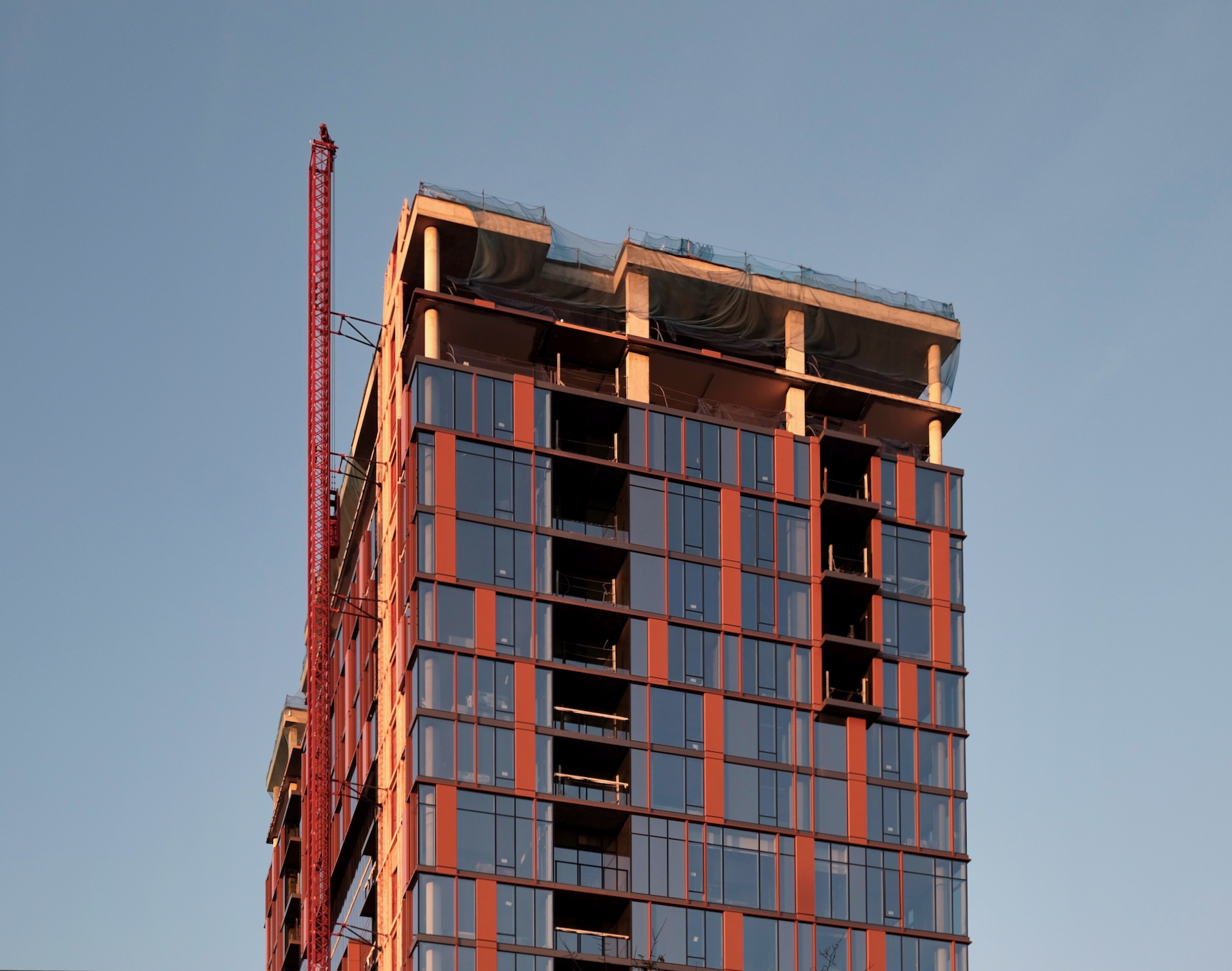
One Six Six. Photo by Jack Crawford
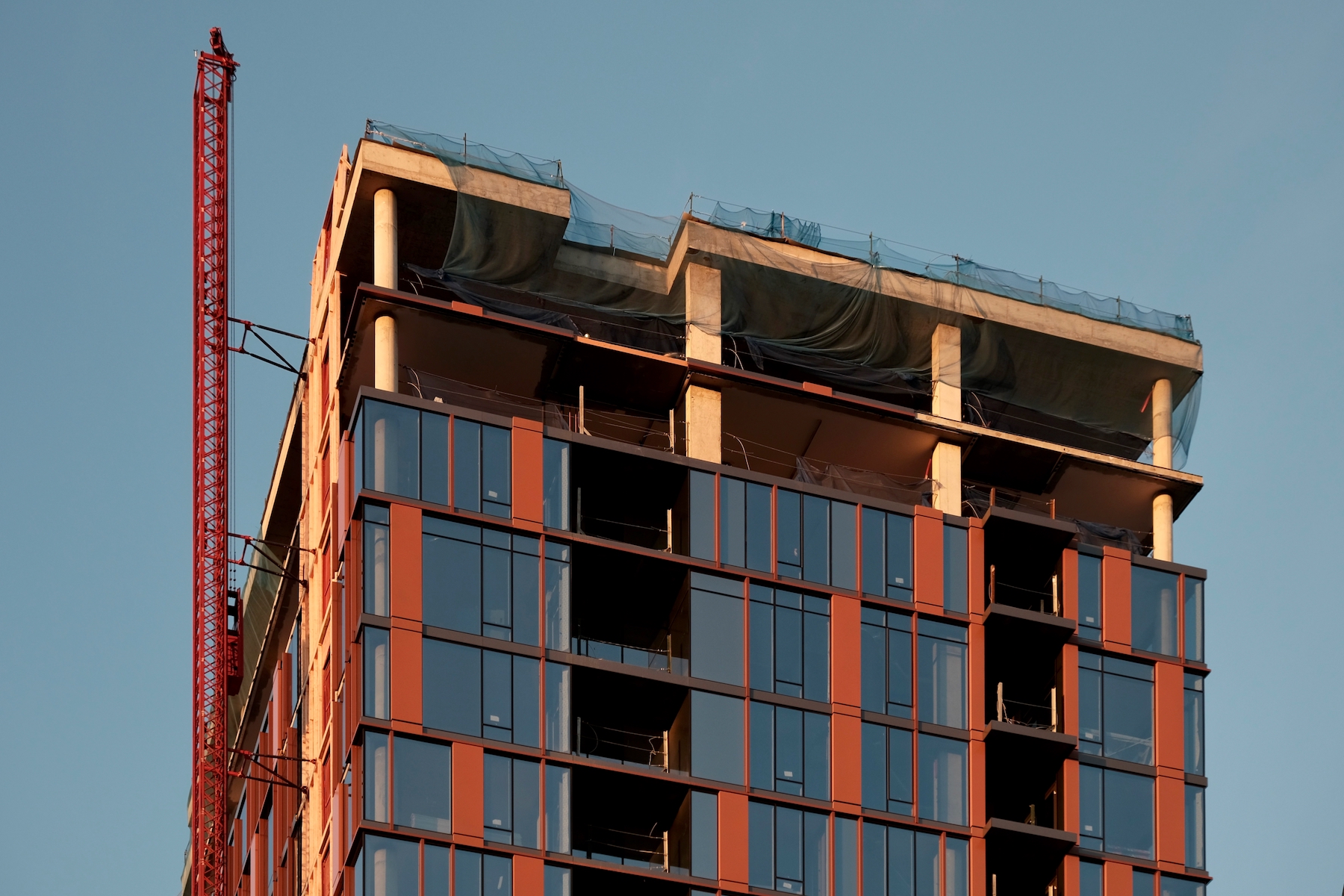
One Six Six. Photo by Jack Crawford
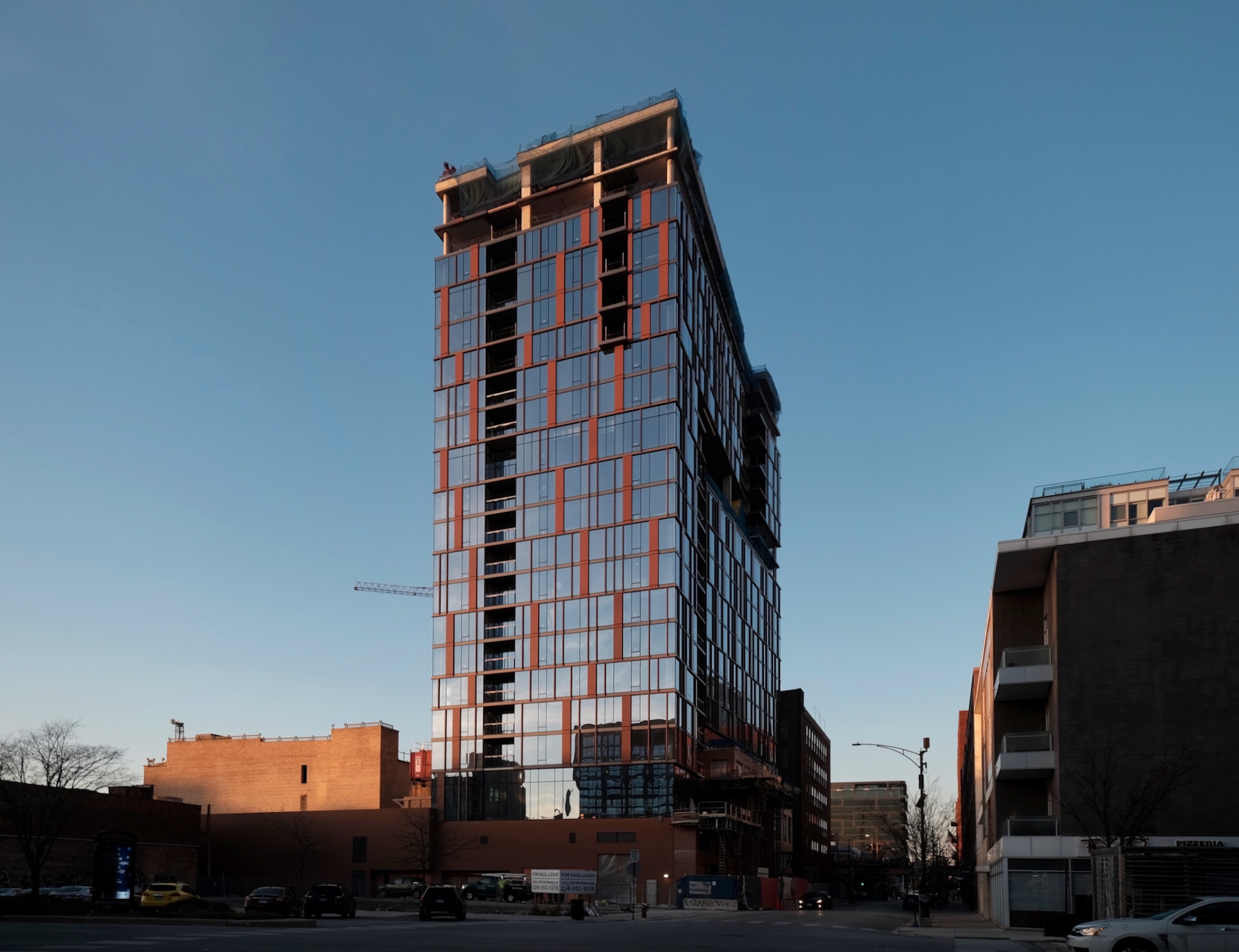
One Six Six. Photo by Jack Crawford
The fitness center, swimming pool, and co-working area on the third floor are all accessible to residents of the new building. They will also have an outdoor lounge located on the 14th level.
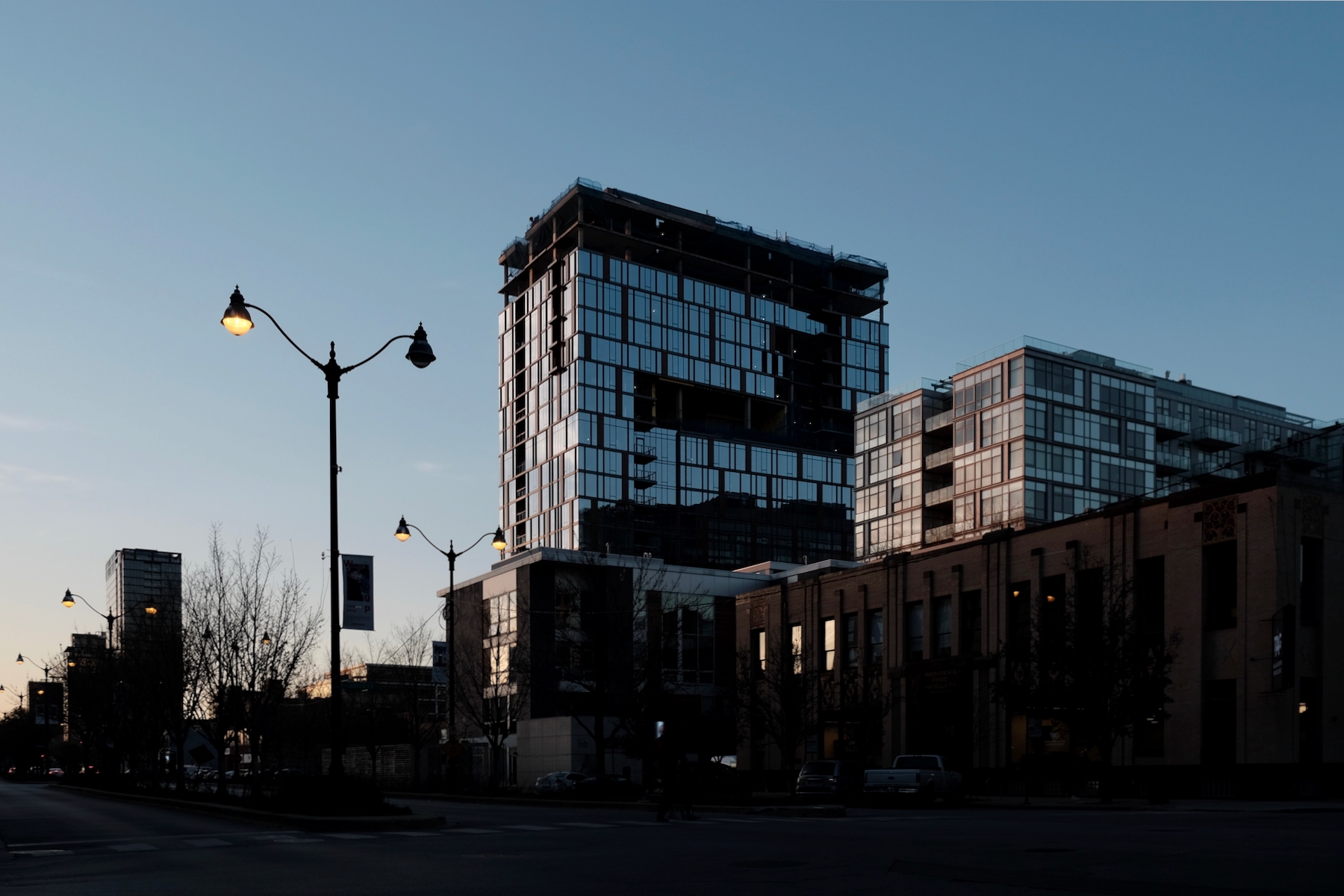
One Six Six. Photo by Jack Crawford
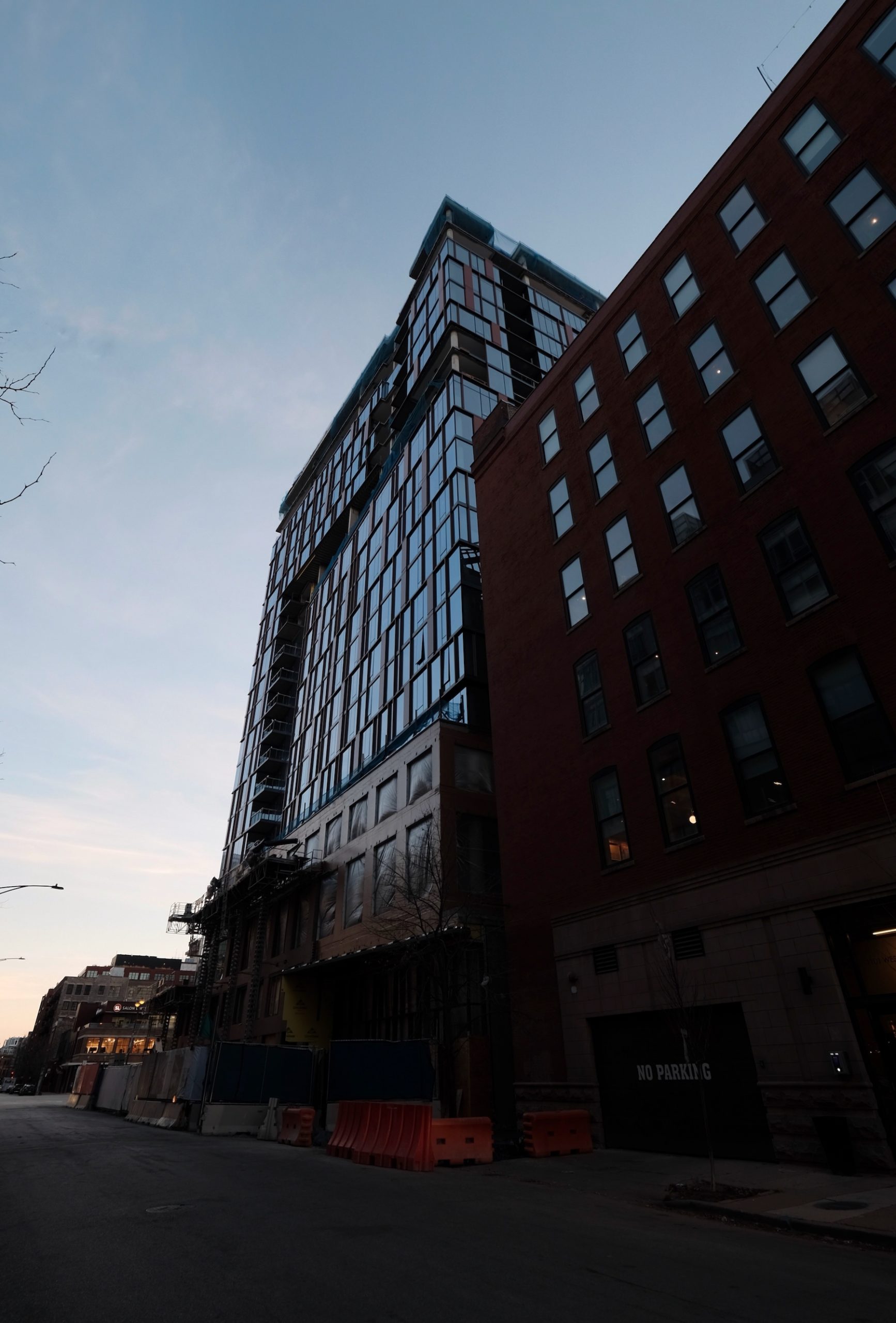
One Six Six. Photo by Jack Crawford
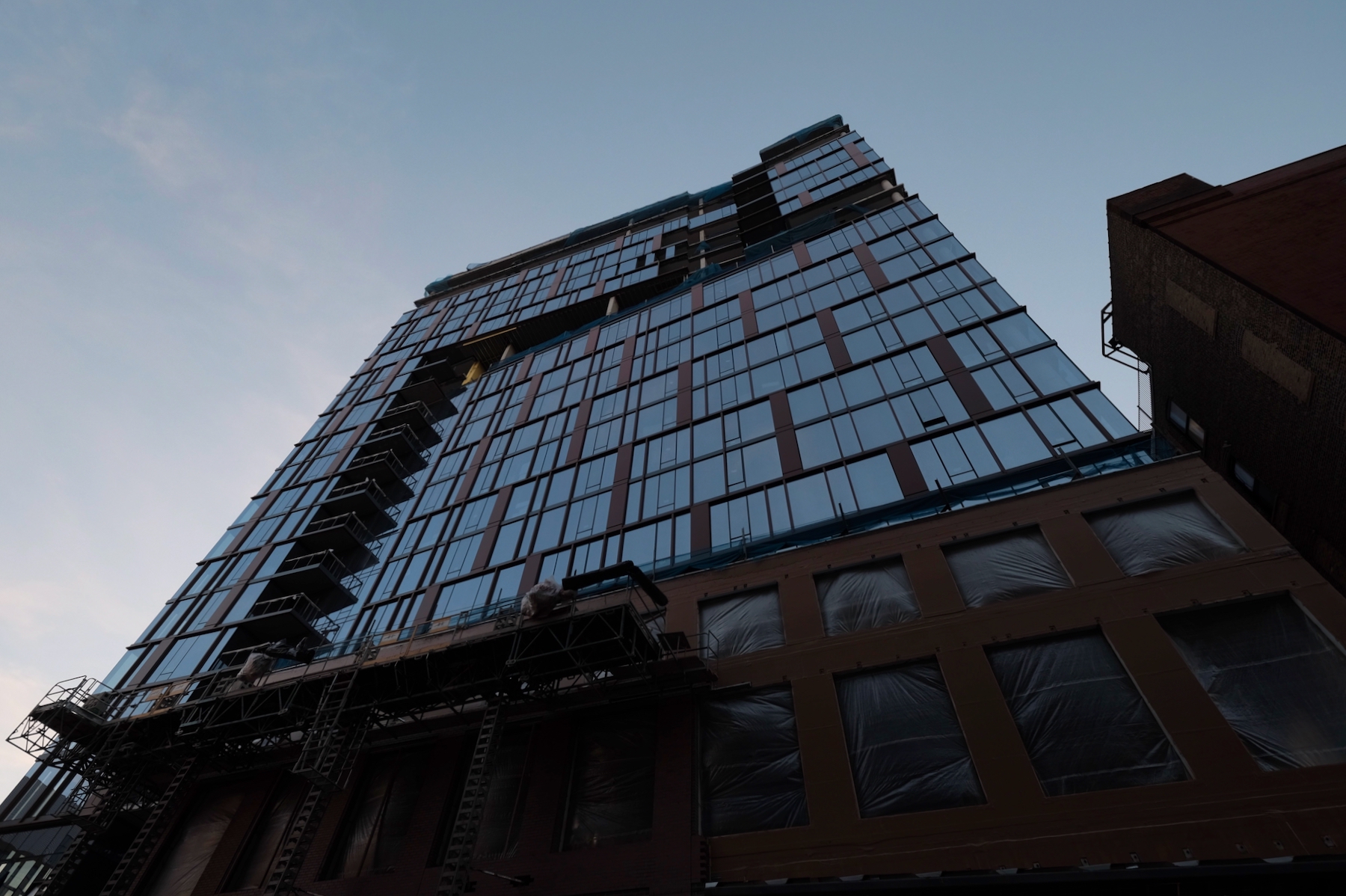
One Six Six. Photo by Jack Crawford
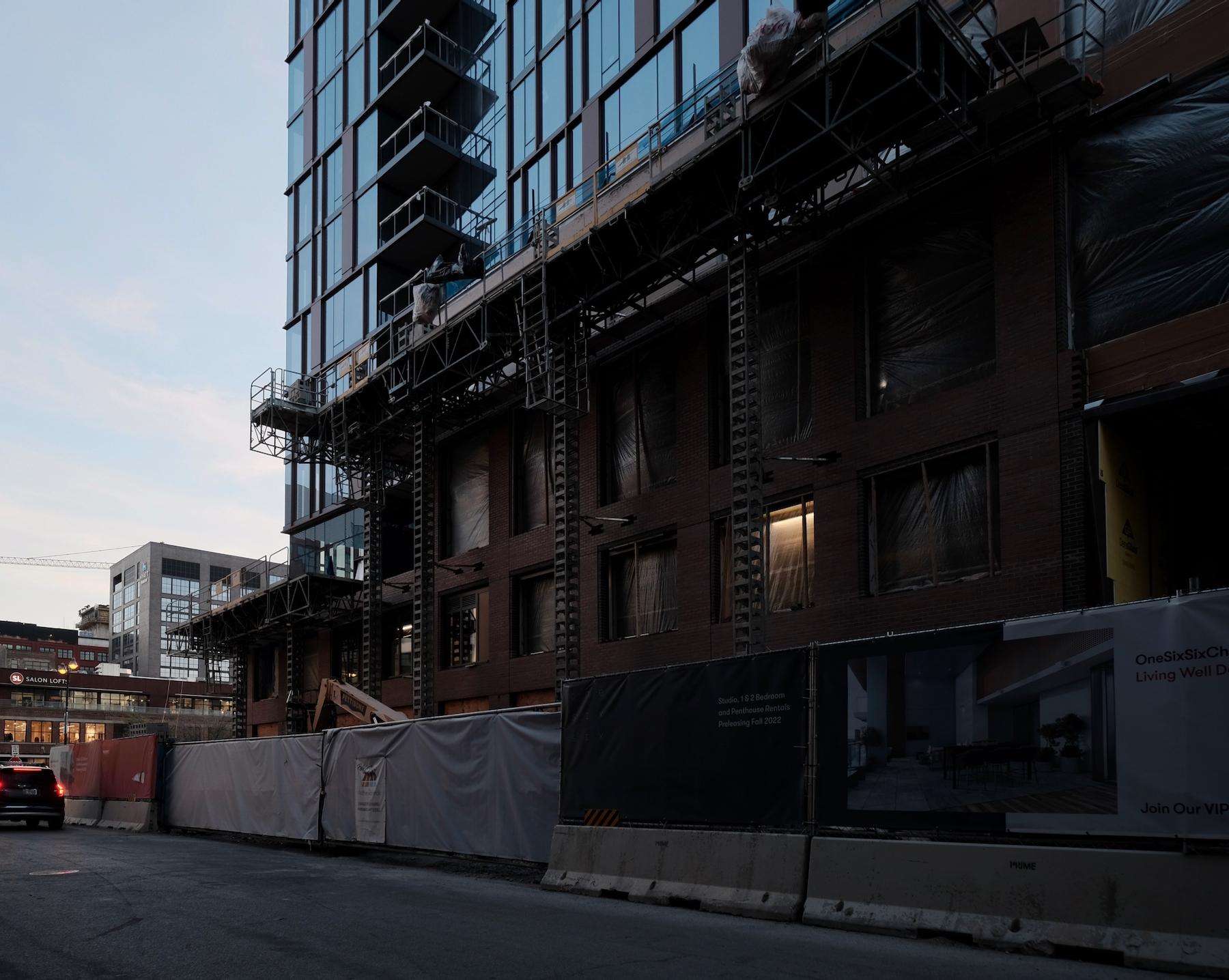
One Six Six. Photo by Jack Crawford
The building, designed by Solomon Cordwell Buenz, will have angular cut-outs and a setback on the 14th floor to make room for an outdoor deck. The exterior will be made of bronze metal panels, floor-to-ceiling windows, and aluminum accents. There will also be groups of balconies set back from each face of the tower.
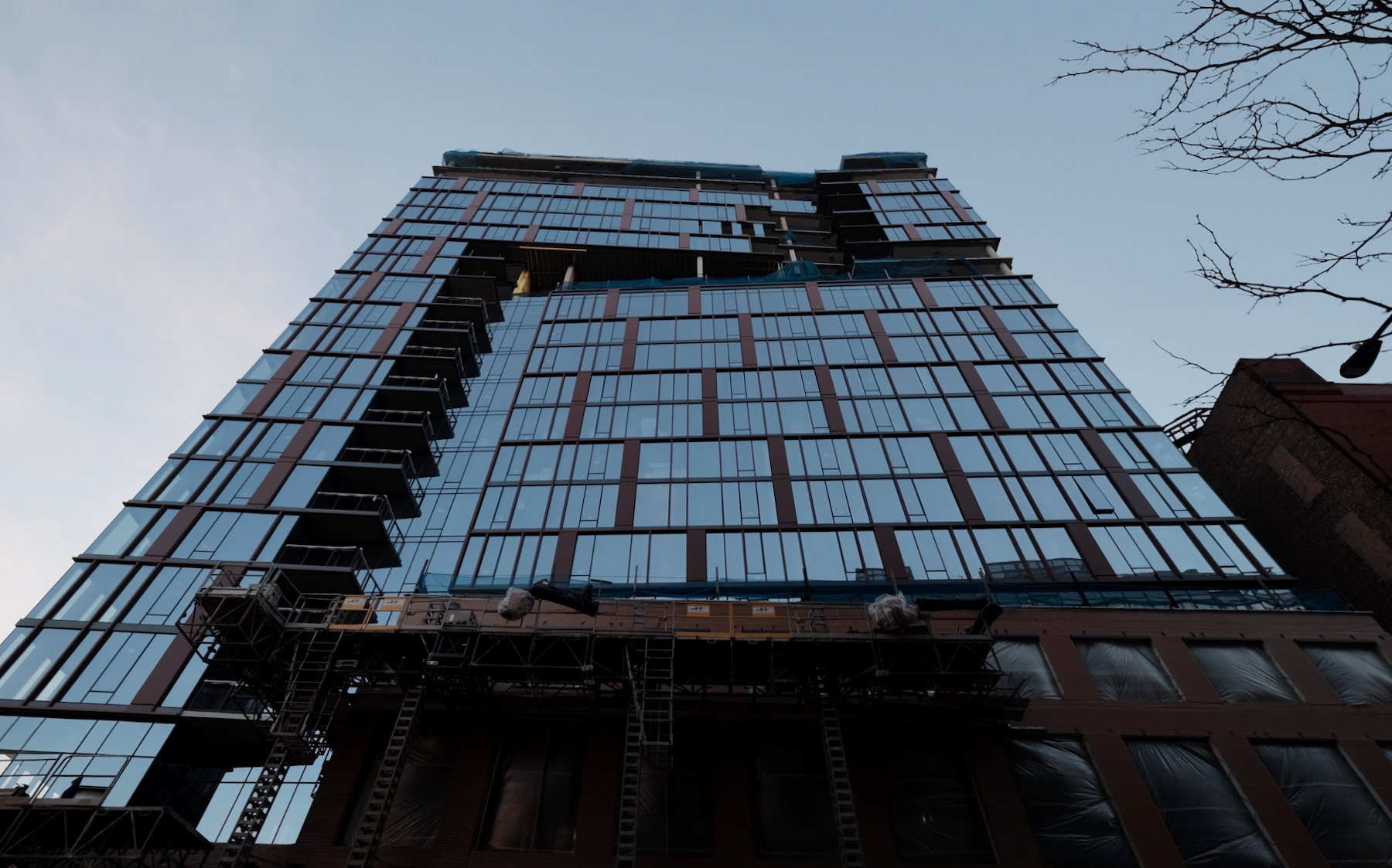
One Six Six. Photo by Jack Crawford
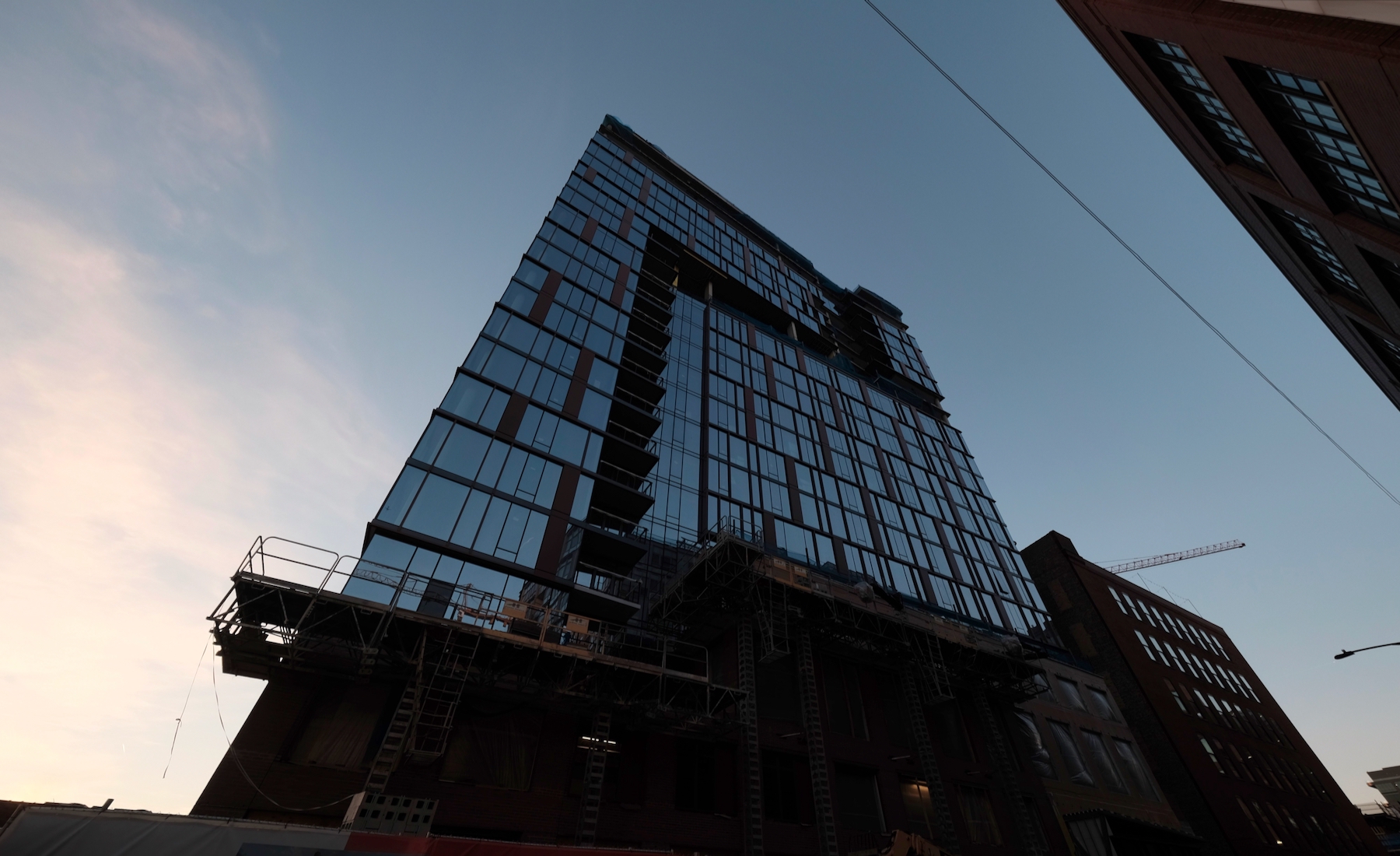
One Six Six. Photo by Jack Crawford
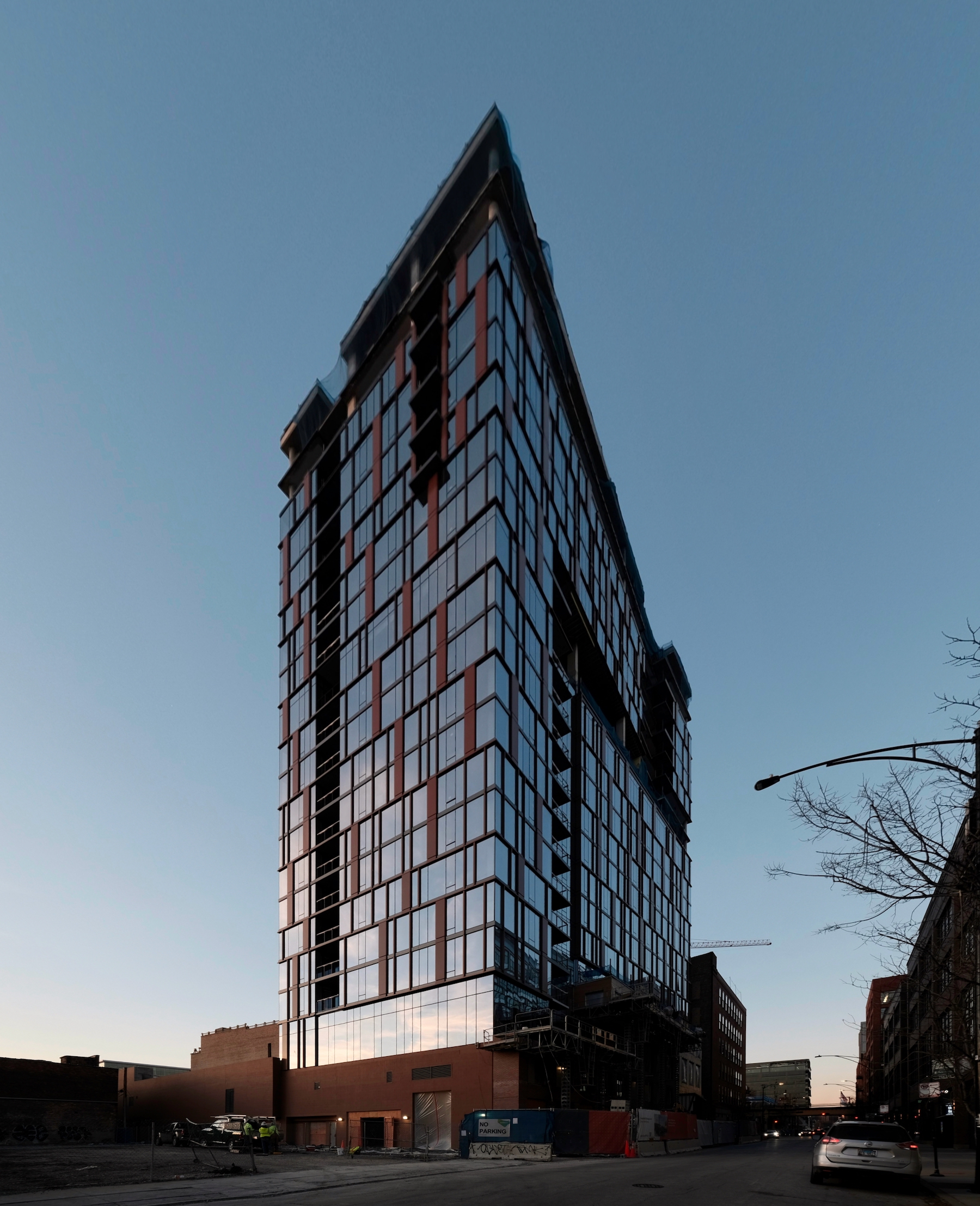
One Six Six. Photo by Jack Crawford
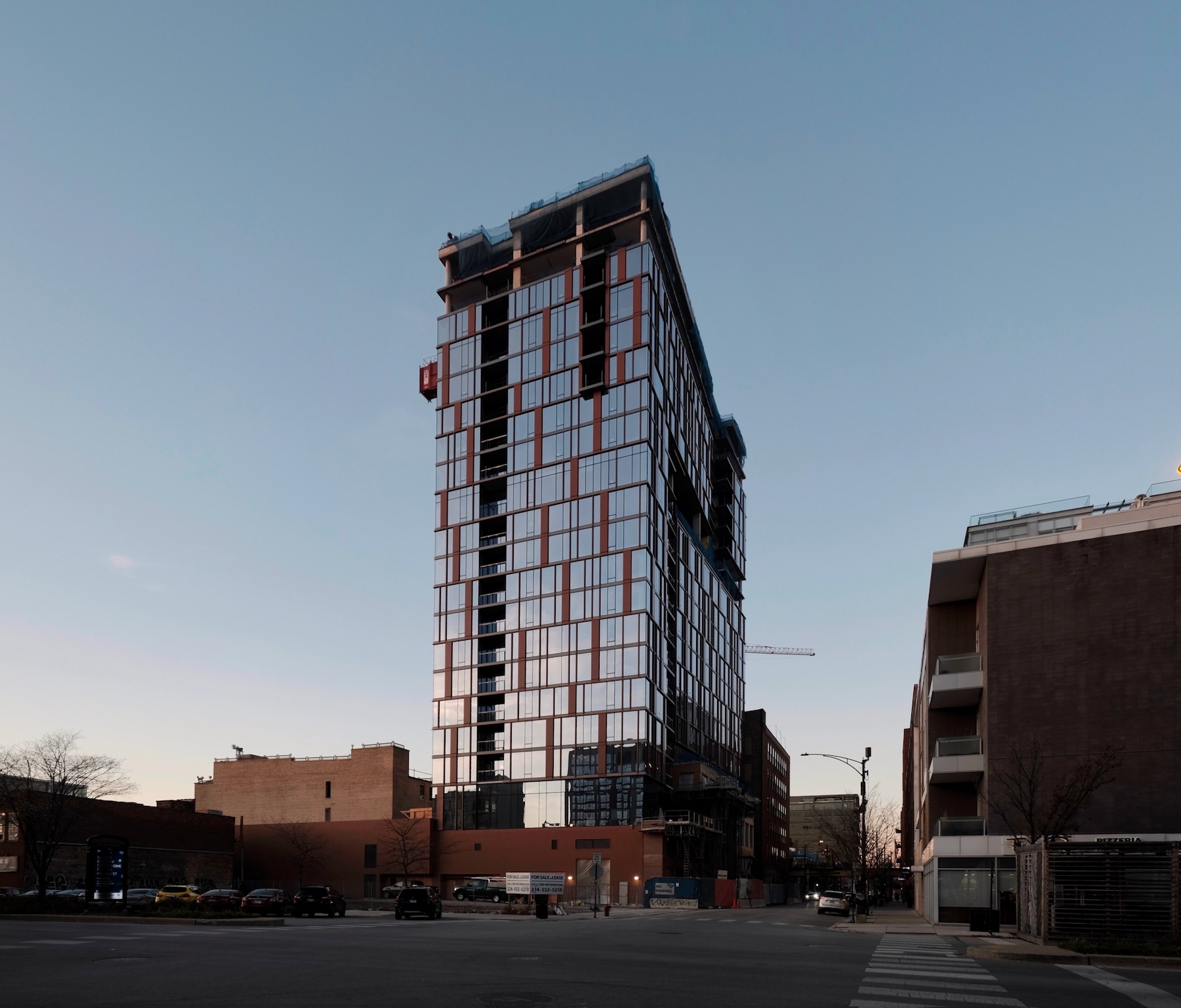
One Six Six. Photo by Jack Crawford
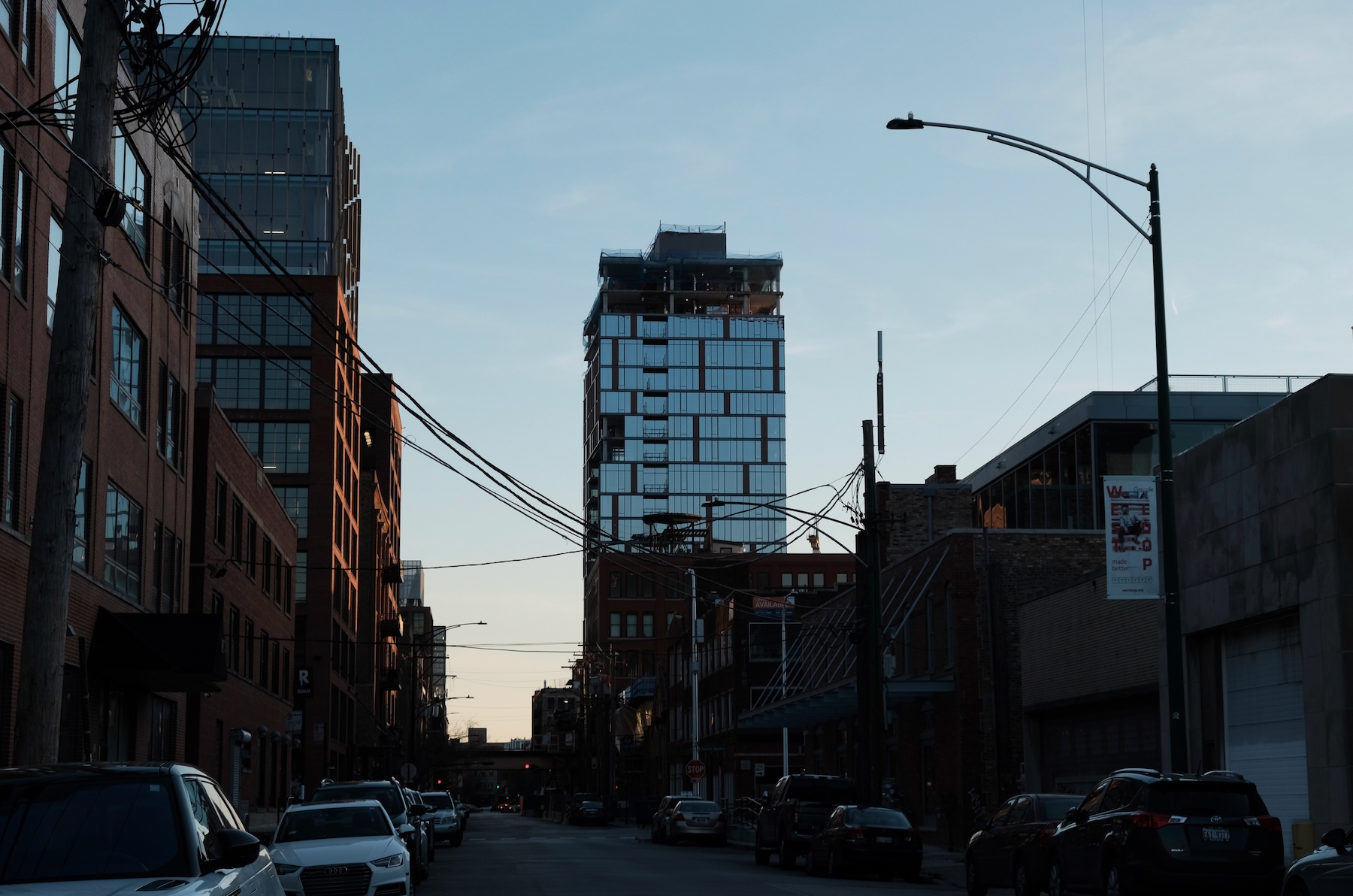
One Six Six. Photo by Jack Crawford
The new development will have a 70-vehicle garage for parking integrated into its podium base, as well as being in close proximity to multiple Divvy Bike stations, and bus service for Routes 8 and 20. Additionally, CTA Green and Pink Lines at Morgan station are only a five-minute walk away northeast.
Lendlease is fulfilling the role of general contractor and anticipates that the project will be completed in next year’s second quarter.
Subscribe to YIMBY’s daily e-mail
Follow YIMBYgram for real-time photo updates
Like YIMBY on Facebook
Follow YIMBY’s Twitter for the latest in YIMBYnews

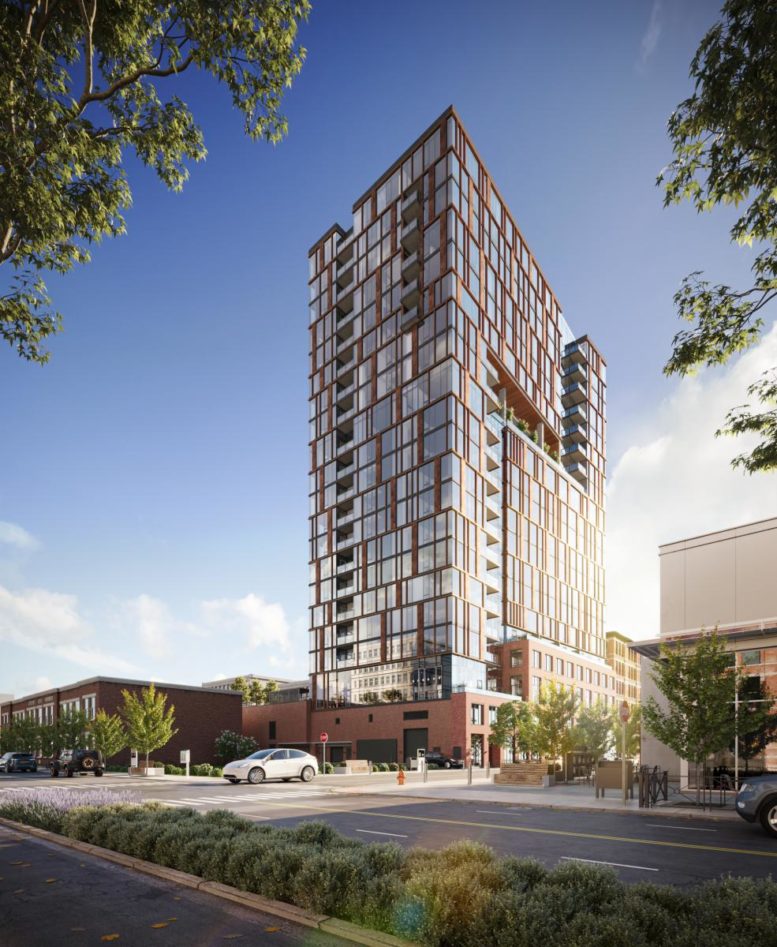
Intesting
That angled cut side is really effective from ground level