After six years of approvals and planning, construction is set to begin on the mixed-use Covent Hotel redevelopment this September. Planned by NHP Foundation, who had purchased the property in 2016, in partnership with Drummond Development, the project at 2653 N Clark Street in Lincoln Park will reuse the existing Covent Hotel building while adding a new seven-story edifice to the parking lot behind the existing building. Overseen by Weese Langley Weese Architects, the historic Covent Hotel is being renovated from 64 SRO units into 30 affordable studio apartments. The street-facing ground level will also provide 4,700 square feet of retail space along Clark Street.
The new construction has been designed by Brininstool + Lynch, and will include 84 market-rate units, split into 12 studios, 30 one-bedrooms, and 24 two-bedroom apartments. The building will stand 80 feet in height and be clad in a mix of brick and aluminum-framed windows. There will also be private recessed balconies on the corners of the building. There is a lobby and amenity space for people on the first floor, with access to an 84-bike bike room and a 52-vehicle garage.
Bus access can be found for Routes 22 and 36 at the adjacent corner of Clark & Drummond, while service for Route 76 is slightly further to the north at Diversey & Clark/Broadway. CTA L trains for the Brown and Purple Lines are available at Diversey station via an 11-minute walk southeast.
The developers are in talks with US Housing and Urban Development to finalize legal documentation. They expect this process will be completed within the next couple of weeks, at which point construction can begin on site and last around 12 months before completion, with Linn-Mathes enlisted as general contractor. As such, completion is expected for the third quarter of 2023.
Subscribe to YIMBY’s daily e-mail
Follow YIMBYgram for real-time photo updates
Like YIMBY on Facebook
Follow YIMBY’s Twitter for the latest in YIMBYnews

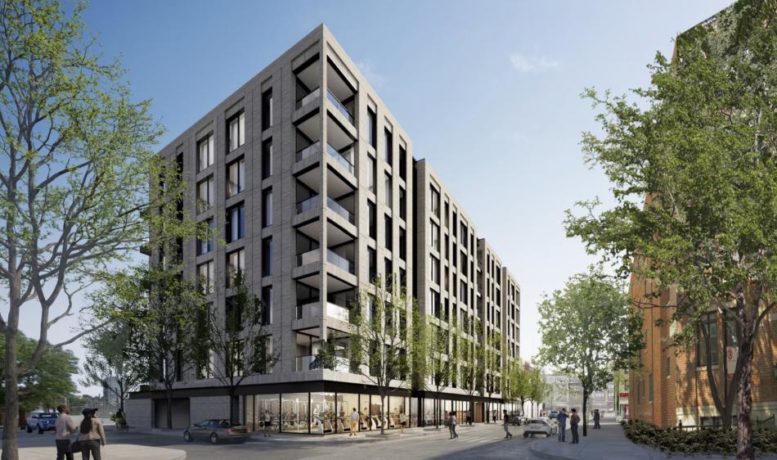
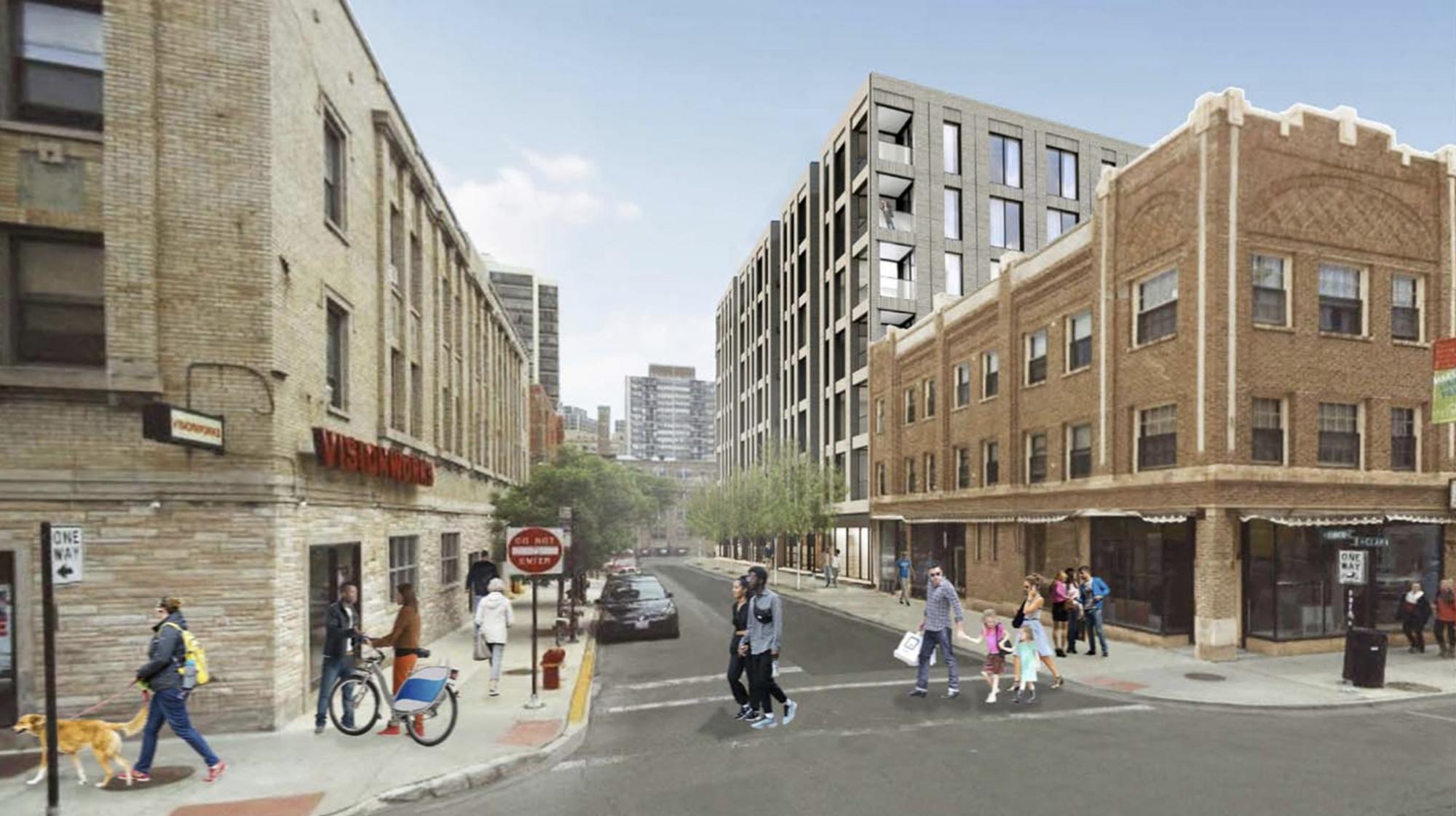
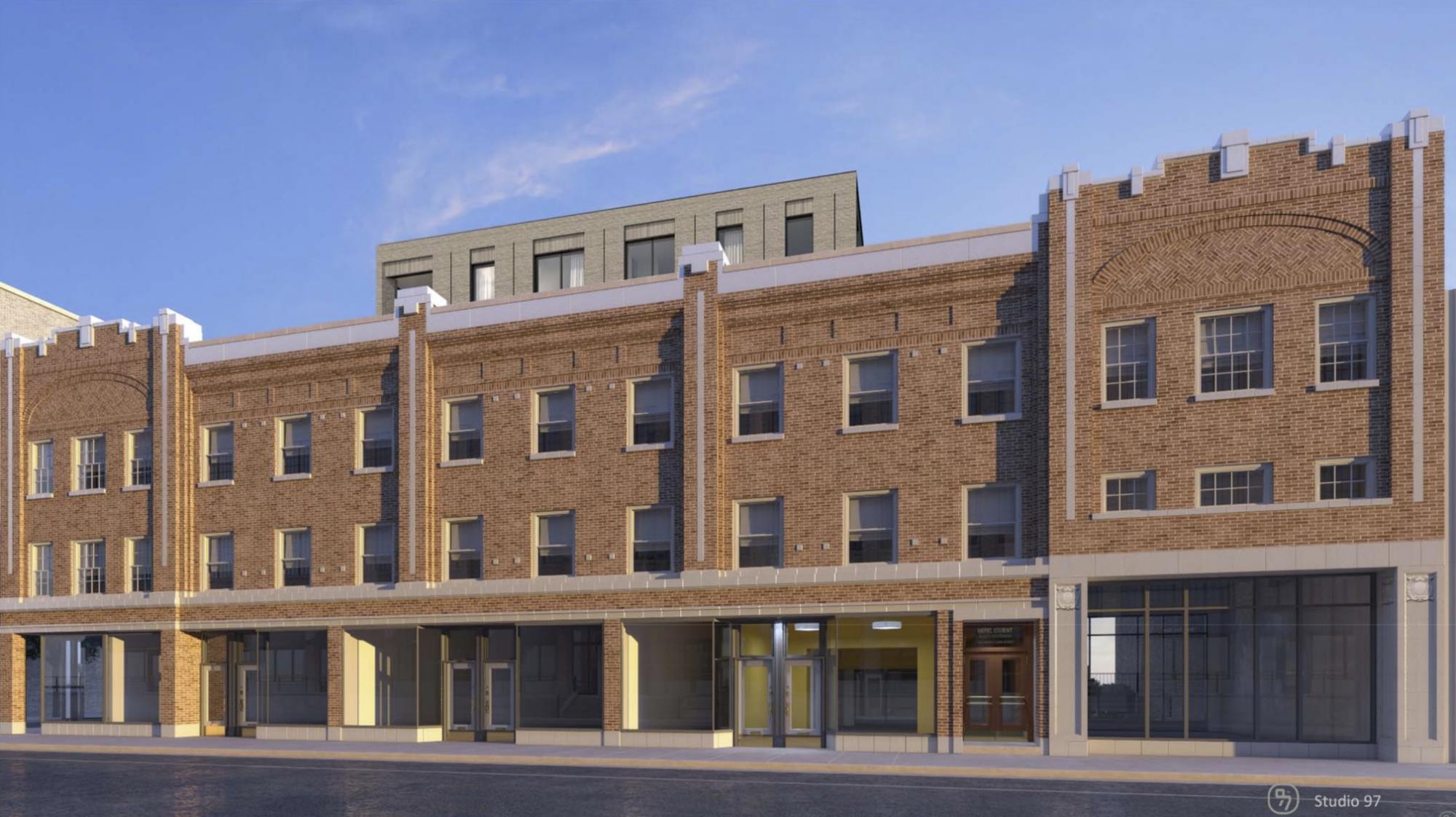
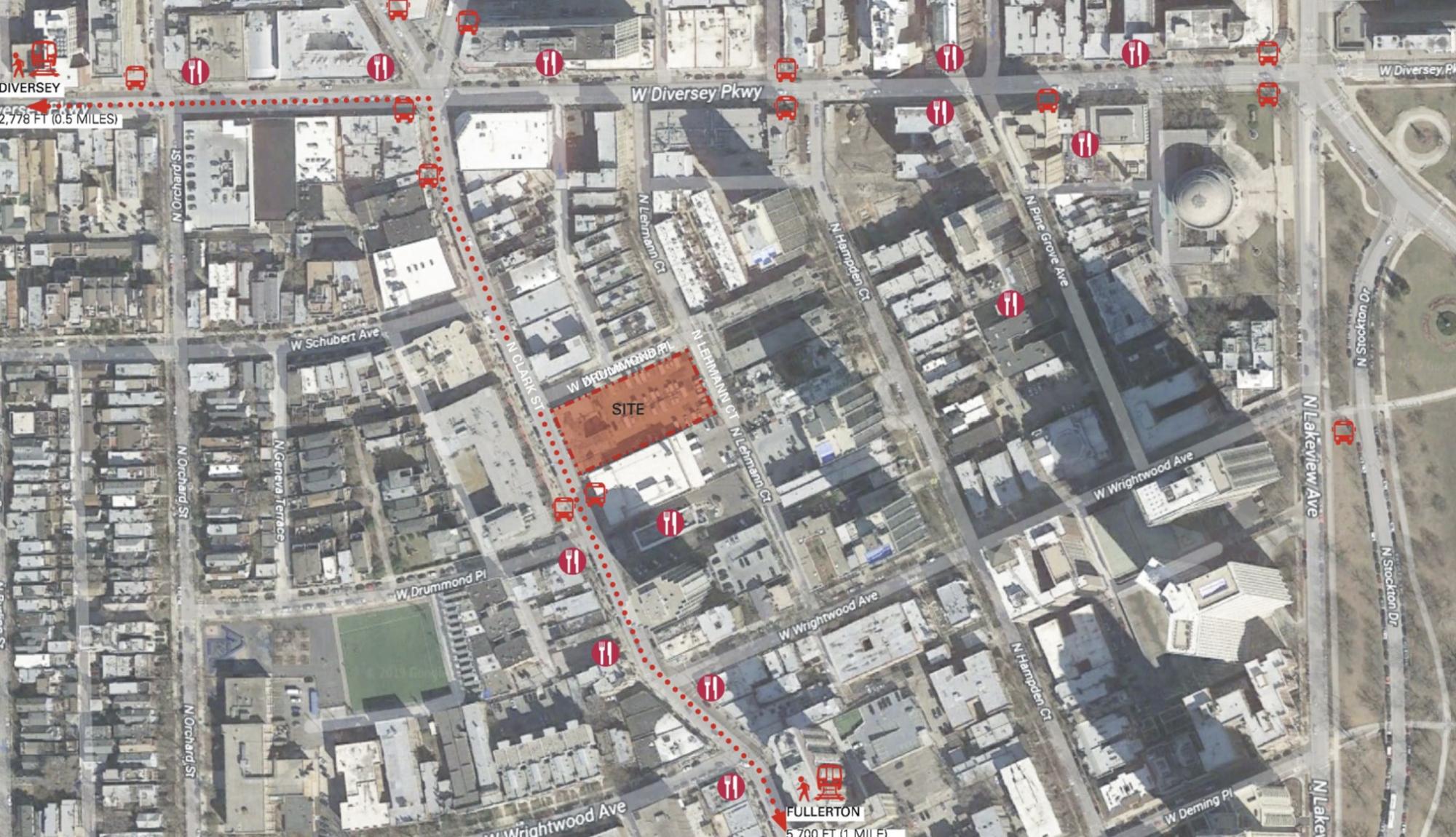
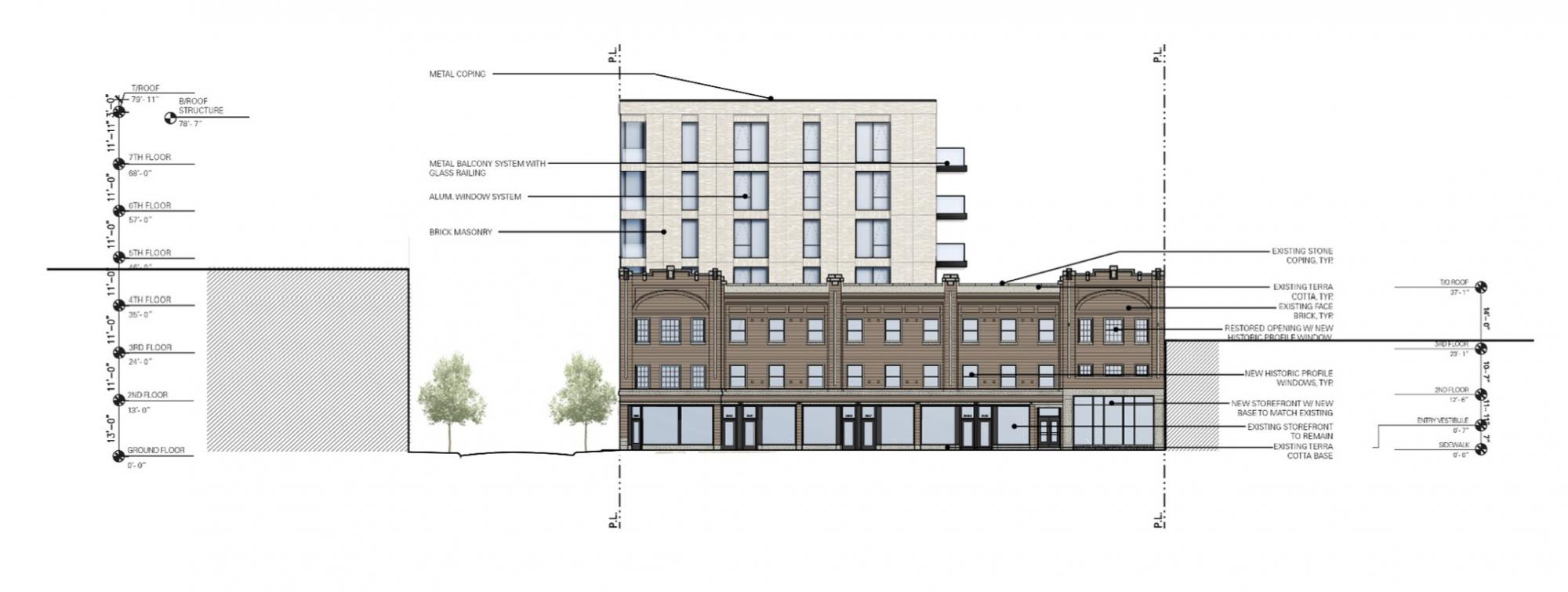
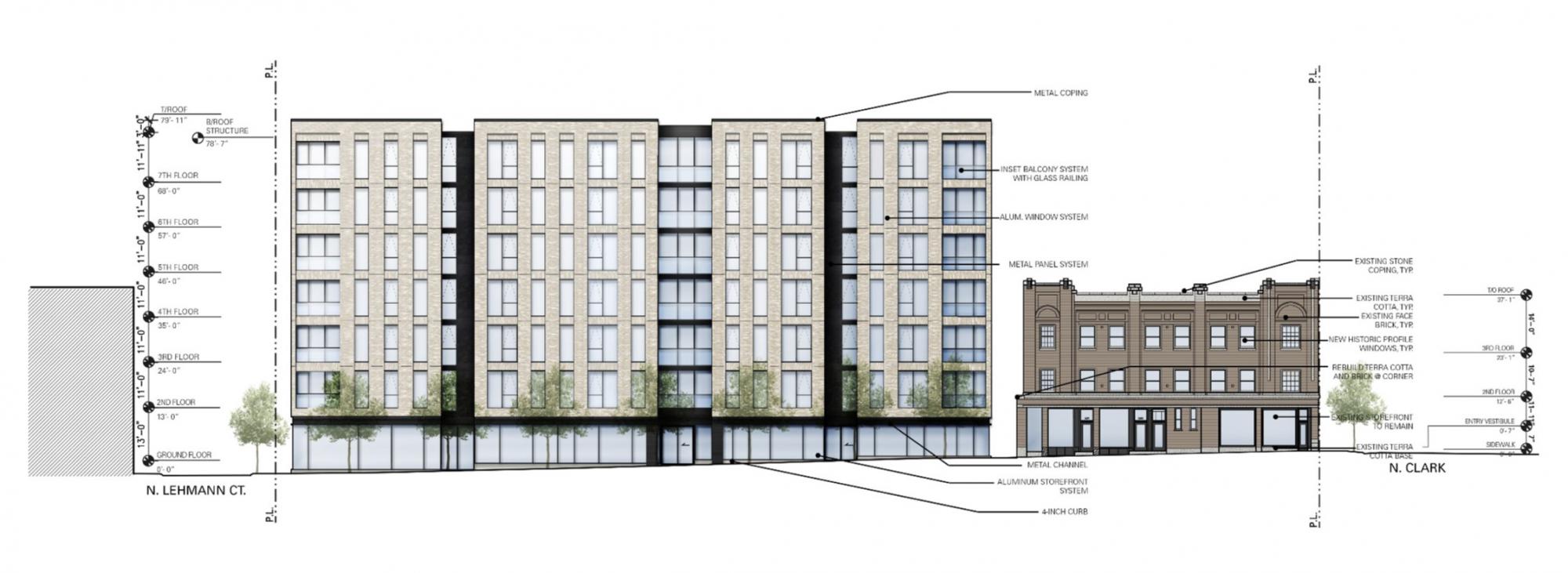
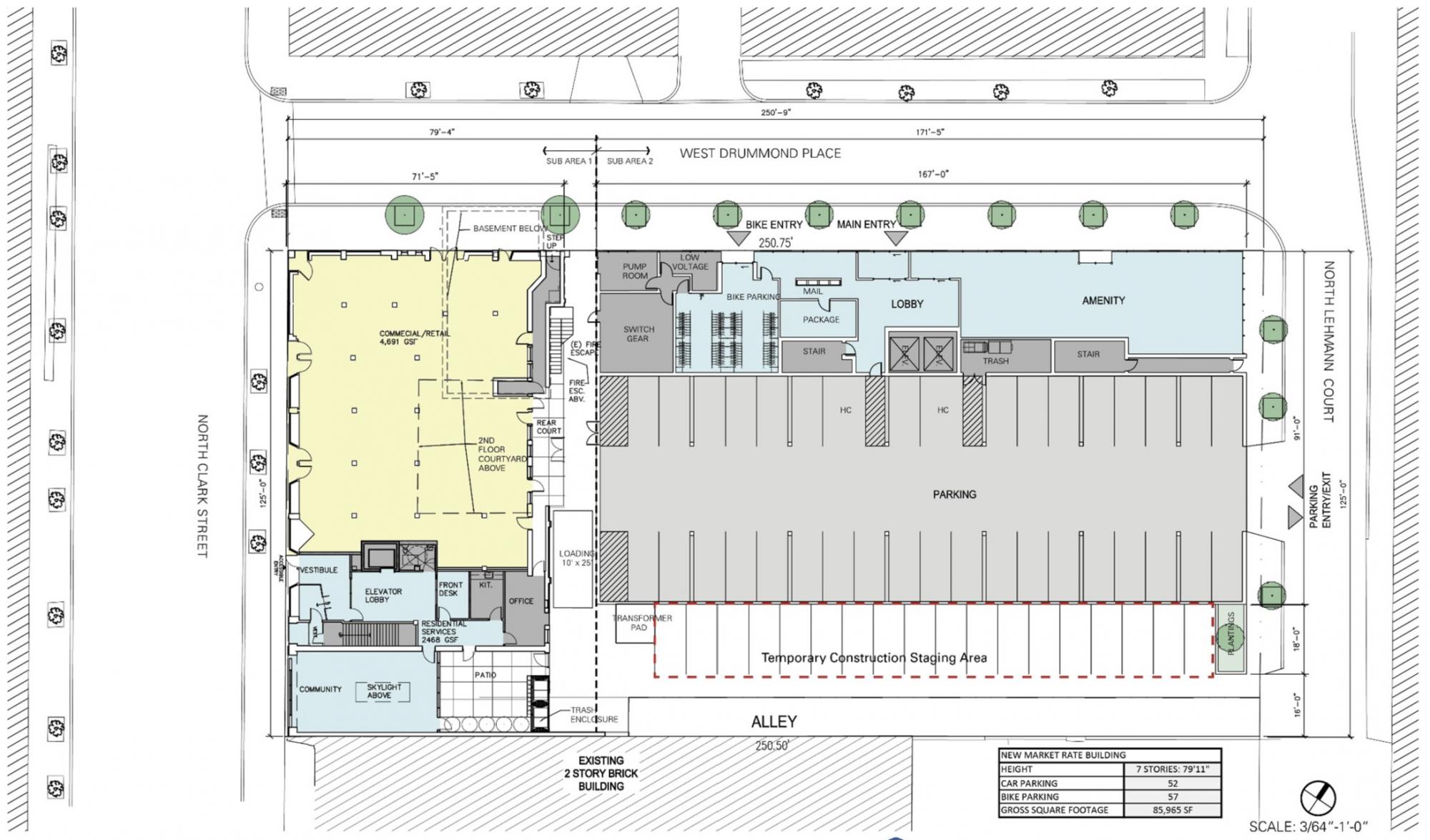
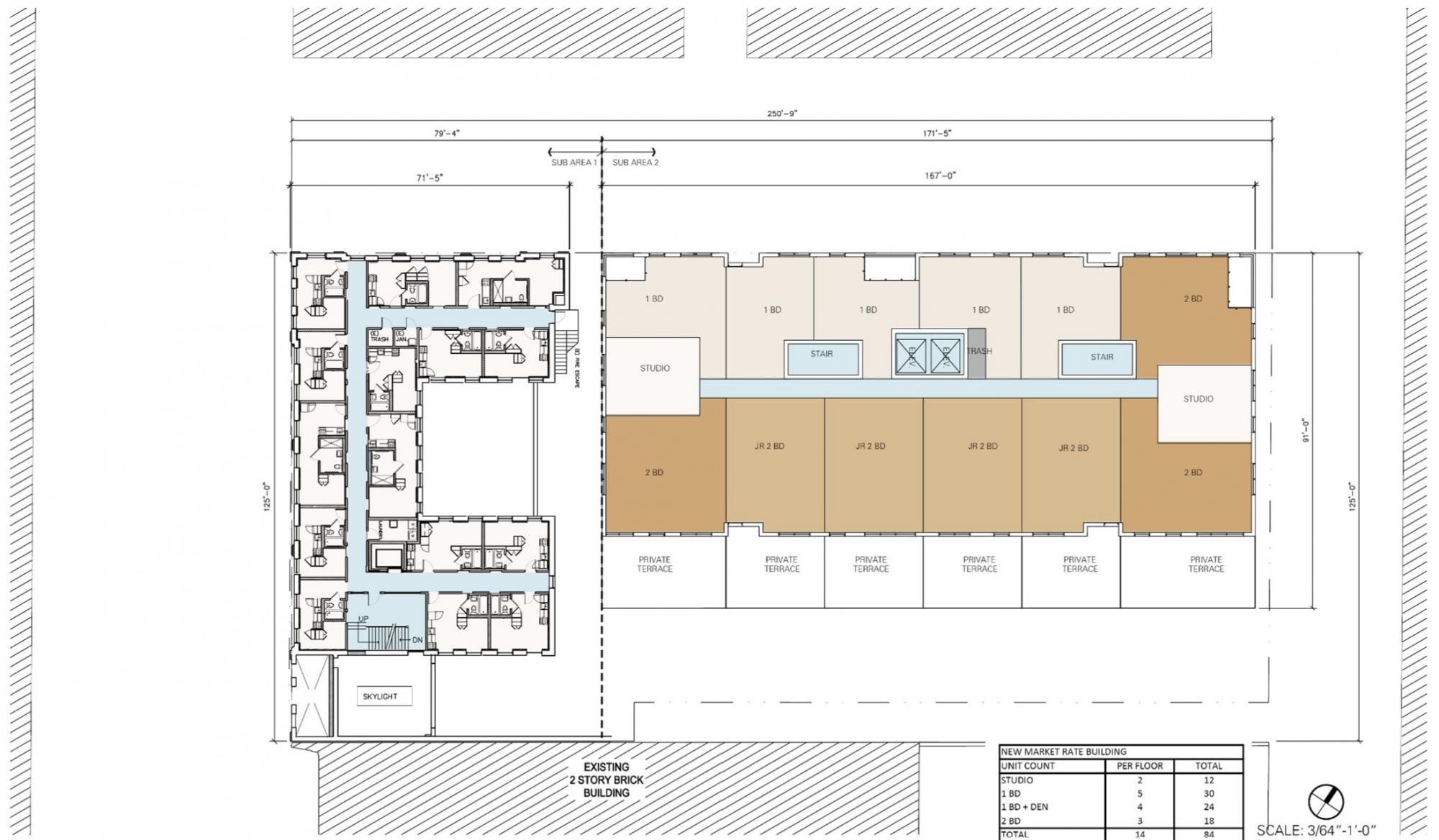
This is super exciting. I rather like the new construction portion too. Brininstool-designed building with brick?? What?? Thought they exclusively worked with glass and metal
Six years for a 7-story apartment building and a renovation to break ground is mind boggling. These projects need to be expedited through zoning changes or less bureaucracy. This is also very tame for Lincoln Park’s potential/demand.
A high-rise here would have been a much better addition to the area. Far too many low-slung buildings for such a world class urban neighborhood. Let the single-family-home and low-rise townhouse type NIMBY’s move to the suburbs or out of state and shift focus to attracting people that want mega-city amenities.
The thing about tall buildings is that if they are bad, they really make an impact in areas where they might be surrounded by shorter buildings. Just look a half block to the south to see what can happen (also note the miles long line of concrete bunkers-in-the-sky along Lincoln Park and LSD.
If I were to daydream, I would much rather have all the strip malls, parking lots, and poorly designed buildings of any age replaced with well-designed 6-8 story buildings within 6-8 miles of downtown. The sky can be the limit for the parcels like that downtown. That way, we’re sure to go in the direction of Paris rather than Houston.
I’ll let my OCD take over and say that by “downtown”, I mean:
the Lake to 31st street to MLK
MLK to the Stevenson expy
Stevenson to Dan Ryan expy
Dan Ryan to Roosevelt
Roosevelt to Morgan
Morgan to Harrison
Harrison to Ashland
Ashland to Ogden
Ogden to the Kennedy expy
Kennedy to North
North to lake
I agree that a badly designed high-rise with a base wrapped in blank-walls, louvers and (or) podiums are hostile to the street and can make the pedestrian experience sterile & unwelcoming. Another misfortune is when they’re set-back from the street and have a drive/drop-off spot at the entrance. A building like 4555 N. Sheridan in Uptown is a pretty good modern example of a nicely proportioned high-rise that engages well with the street.
They always have the option to design a tower that integrates with its surroundings. Transparent glass on lower levels and slimmer footprints would be ideal in my opinion. Chicago is really bad at constructing slender buildings with more human-scaled proportions where the footprint is contained to the tower section and fills the lot while properly engaging the street. I don’t think a 40 story building should be built here or anything but something between 15-20 stories with an active base would provide for that big-city scale and vibe. Not to mention the other quality benefits of added density which is king.
Lincoln Park is down over 3,000 dwelling units from the 1960’s due to the underutilization, demolitions and deconversions. I think LP should be an area with mid & high-rises seamlessly woven into the fabric throughout the neighborhood and not just the lakefront. More mid-block mid/high-rises would also do a lot to increase scale/density and enhance the built environment. There’s a ton of demand in LP and Google is adding 5,000 workers over the next few years. LP will be attractive to many of them. Buildings like 4555 N. Sheridan shouldn’t cause outrage among residents. Those types of buildings should be standard-fare in this day & age when we have so much knowledge of what makes cities more livable, efficient, sustainable, walkable and vibrant. The people who will replace those who claim the sky is falling every time something over 3/4 stories is built would help make Chicago a more ambitious and interesting city because they accept urbanism.
just took a look at 4555 N Sheridan. A little outrage is due: look at the building across the street: it has a base, middle, top…4555 has storefront that drops to the sidewalk without a base (yes there is on the far side and it’s so much more pleasant): mirrored glass which is aggressive and weird…and the flat relentless facade is too much, too hard, too dumb. It’s not a good building but the size and scale and idea is right. Bad buildings don’t make for good architecture.
I agree with much of what you say here and even still, 4555 N. Sheridan is one of the best examples of a (modern) high-rise that offers a more pleasing presence and urban form without blank-walls, podiums, louvers etc. and it also has a nicely proportioned base. The fact that this building is a highlight is how bad Chicago developers are at designing buildings that actually enhance the streetwall and pedestrian experience.
1045 N. Rush is an excellent proposal with concepts that I would like to see applied to high-rises/skyscrapers of all types.
I completely agree, six years is insane. The government is suffocating the city with these hoops and taxes. That said, this is a fantastic bit of infill! Love the design too! Maybe a tad taller in my opinion, but I’ll take this!
The new structure is just ok. Vertical windows with a mutton down the center blocking the view, (double hung gives you the wide expanse and looks residential)…..I get that the rehabilitated existing structure is for below – market rate as the apts are so small they aren’t really furnishable (a chair and a single bed): The new structure is what it is…not architecture, not neighborhood specific, and doesn’t have any charm but yes, it will bring residents into a vibrant neighborhood. We should ask for more than that……