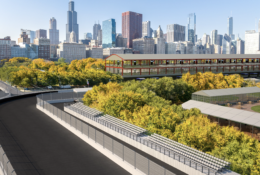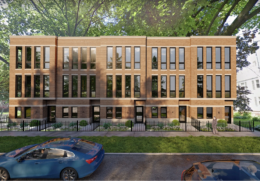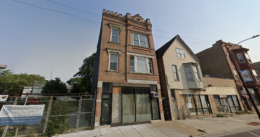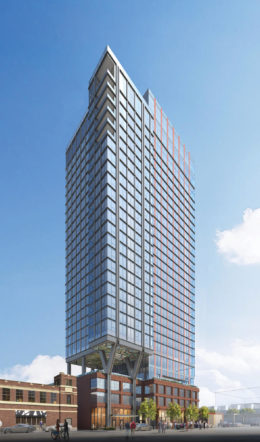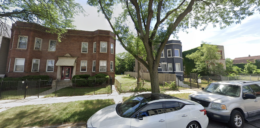Permit Issued for NASCAR Stages at 337 E Randolph in New Eastside
The city of Chicago has approved construction for stages for the 2023 NASCAR Chicago Street Race event. The listed tent contractor INProduction Inc has been given the green light to build temporary structures within Grant Park. These structures, including a 48×12 platform, a 17×6 scaffold structure, and two large video walls, are to be erected and dismantled within a ten-day window. The listed architect of record is Adam Wilmot of ZPD+a.
The permit’s approval has been met with resistance from residents, primarily due to the anticipated interruption of access to Grant Park during the summer months. This concern is exacerbated by the timing of the event, falling close to other major summer events such as the Taste of Chicago and Lollapalooza.

