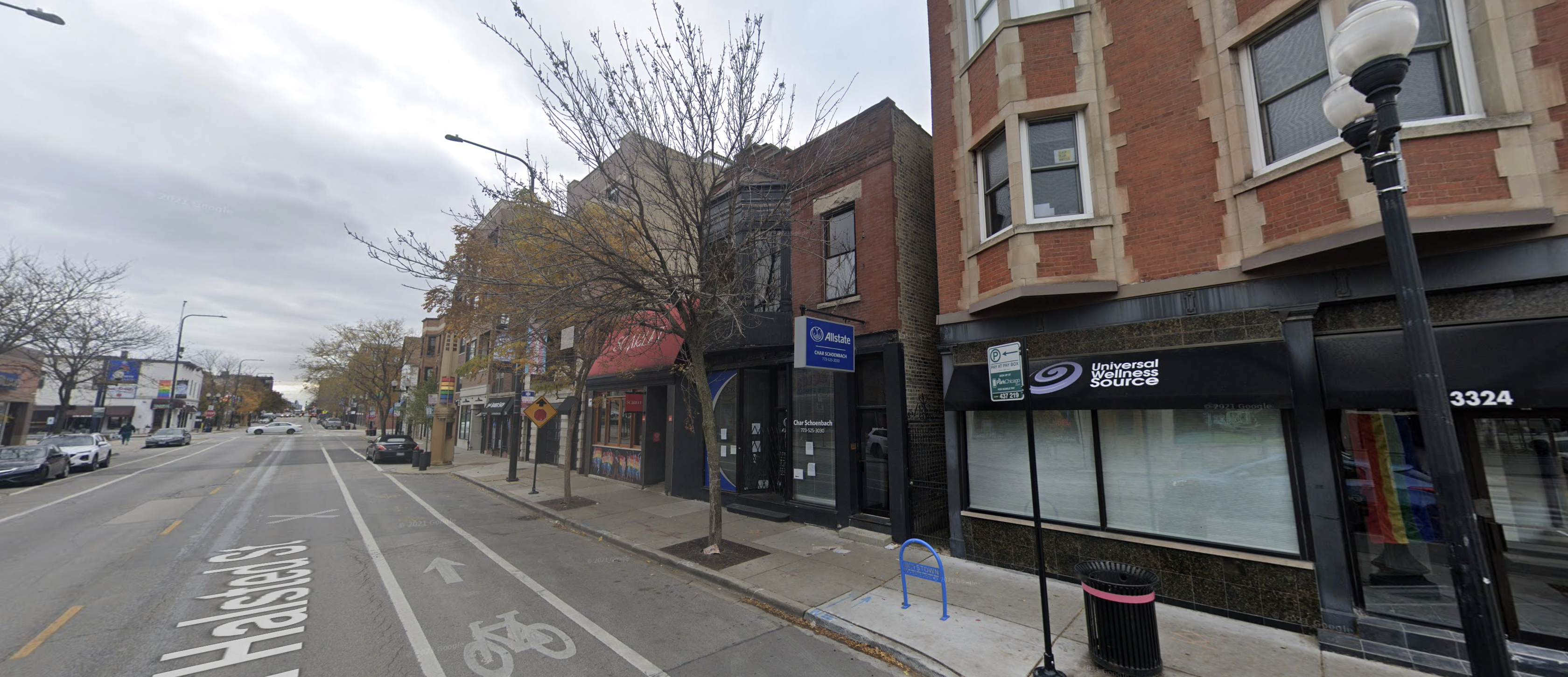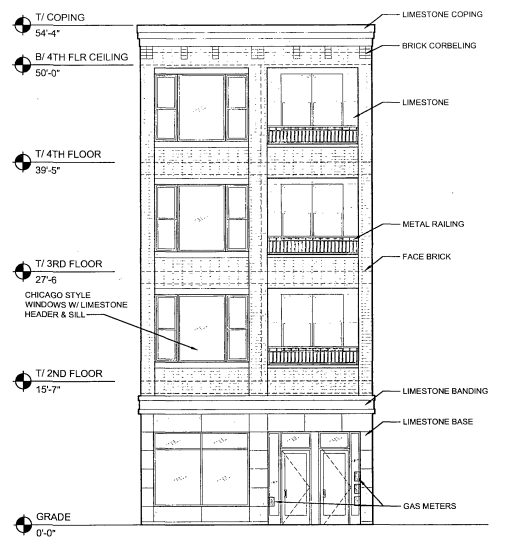A permit has been issued for the construction of a four-story, mixed-use building in Lakeview East. This new development, situated at 3322 N Halsted Street, will replace an existing two-story brick building. Spearheaded by Brad Gold and constructed by Kiferbaum Development LLC, the project will include ground-floor retail space, seven residential units, two outdoor parking spots, and five bike spaces.

3322 N Halsted Street via Google Maps
The project’s listed architect of record is SPACE Architects + Planners. Elevations show a mix of limestone and brick along its exterior, accompanied by additional architectural elements such as Juliet balconies and a limestone cornice.
Located along the a commercially active stretch of Halsted, the site lies in close proximity to several public transportation options, including bus stops for Route 8 one block south at Halsted & Aldine. Future tenants will also have access to the Red, Purple, and Brown CTA Lines via Belmont Station, which is located an eight-minute walk southwest.
The reported cost in the filing is $1,950,000. No official completion date has yet been indicated.
Subscribe to YIMBY’s daily e-mail
Follow YIMBYgram for real-time photo updates
Like YIMBY on Facebook
Follow YIMBY’s Twitter for the latest in YIMBYnews


We need buildings like this everywhere around the city!
Couldn’t they just keep the historical building and give it a bump-up, rather than tear it down with unarticulated flat-pack-brick generica?
I agree it looks like a lost opportunity to reuse the existing structure, give the face a little TLC, and just expand it upwards.
If you look at NYC Yimby, they do this all the time. Then turn a 2 story building into a 5 story or 12 story.
I’m all for preservation and adaptive re-use. But you have to be smart about it and not just demand things that don’t make sense.
The new building is going higher and also further back. Many vintage buildings, this one included, only take up the front 60% of the lot. Hence the prevalence of ADU’s behind vintage 2-3 flats.
This is going from 1-residential and 1-commercial to 7 and 1 units respectively. A ‘Bump-up’ would potentially make sense if being converted to a SFH. But it’s a safe bet that some would view that negatively as well.
Constructive criticism is great, but lets all try to be thoughtful about it.
Your comment is totally speculative and lacks any financial data to prove adaptive reuse wouldn’t be feasible. Do not simply imply that others are not being thoughtful just because you have a contrarian opinion.
I’d personally rather see the density replacing the 7-Eleven or the Sherwin Williams store, or the gas station at Addison and Halsted rather than a historic structure with character
The building at 3322 is already gone and has been for some time. It’s a shame, but this will be better than a hole in the ground full of garbage.
Don’t do the Spire dirty like that. I like to think they did try…