In 19th place in Chicago YIMBY’s year-end countdown is a 22-story mixed-use building at 513 S Damen Avenue in the Illinois Medical District. The 260,000-square-foot structure is rising rapidly, with its core now at the fifth floor. Ultimately, this new edifice will rise just over 242 feet to its architectural pinnacle, while offering 1,000 square feet of ground-level retail space and 279 rental units above.

513 S Damen Avenue. Photo by Jack Crawford
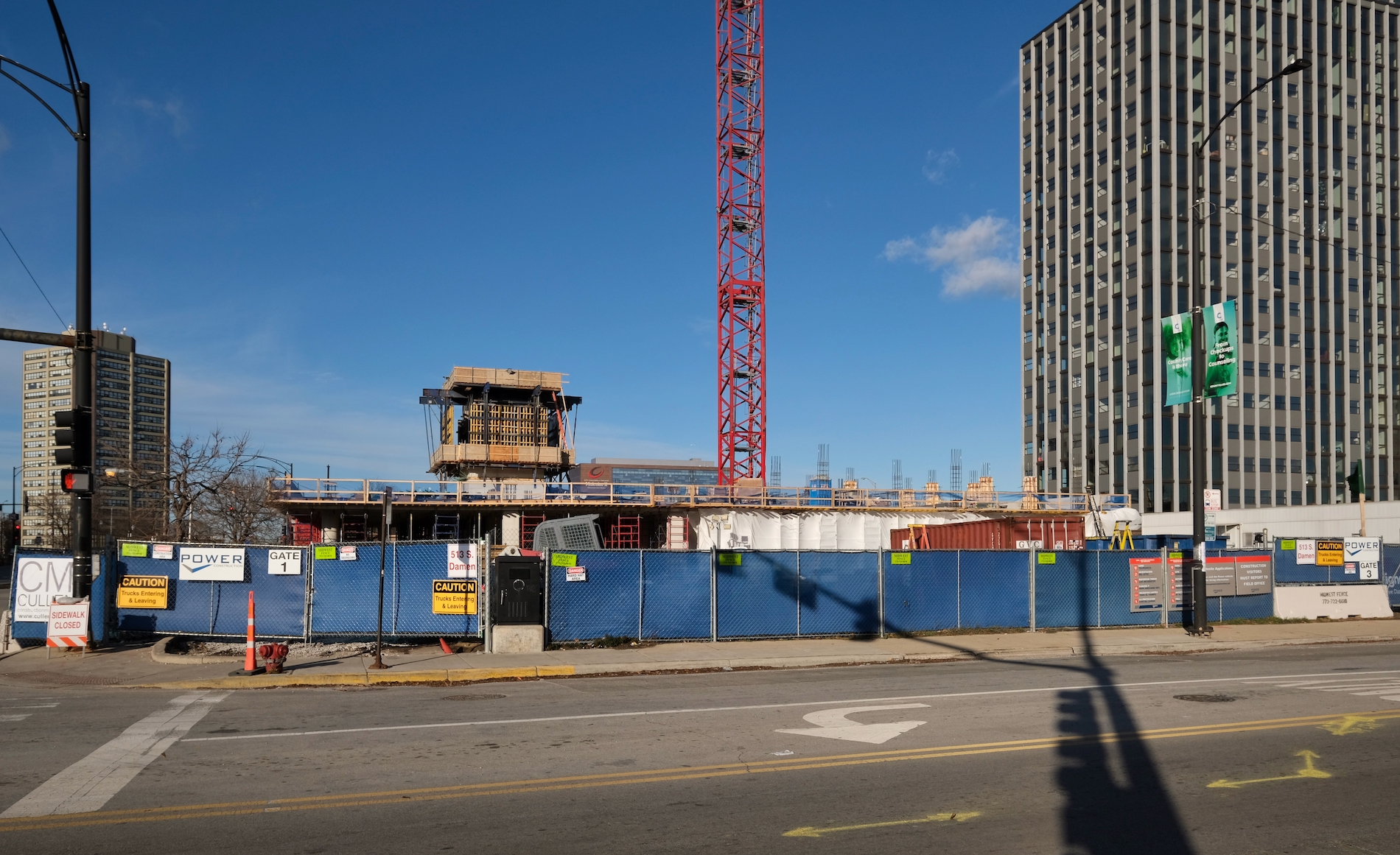
513 S Damen Avenue. Photo by Jack Crawford
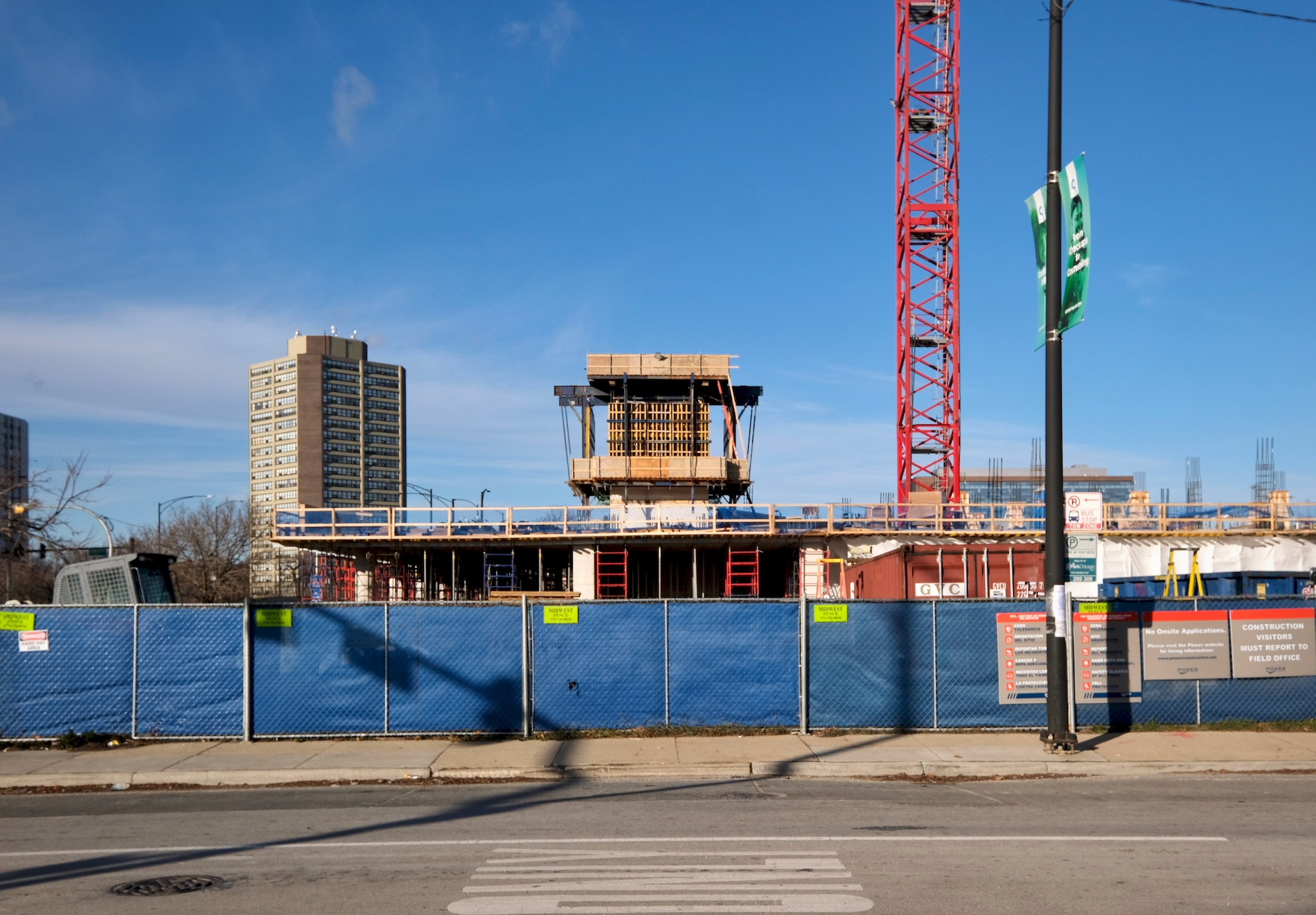
513 S Damen Avenue. Photo by Jack Crawford
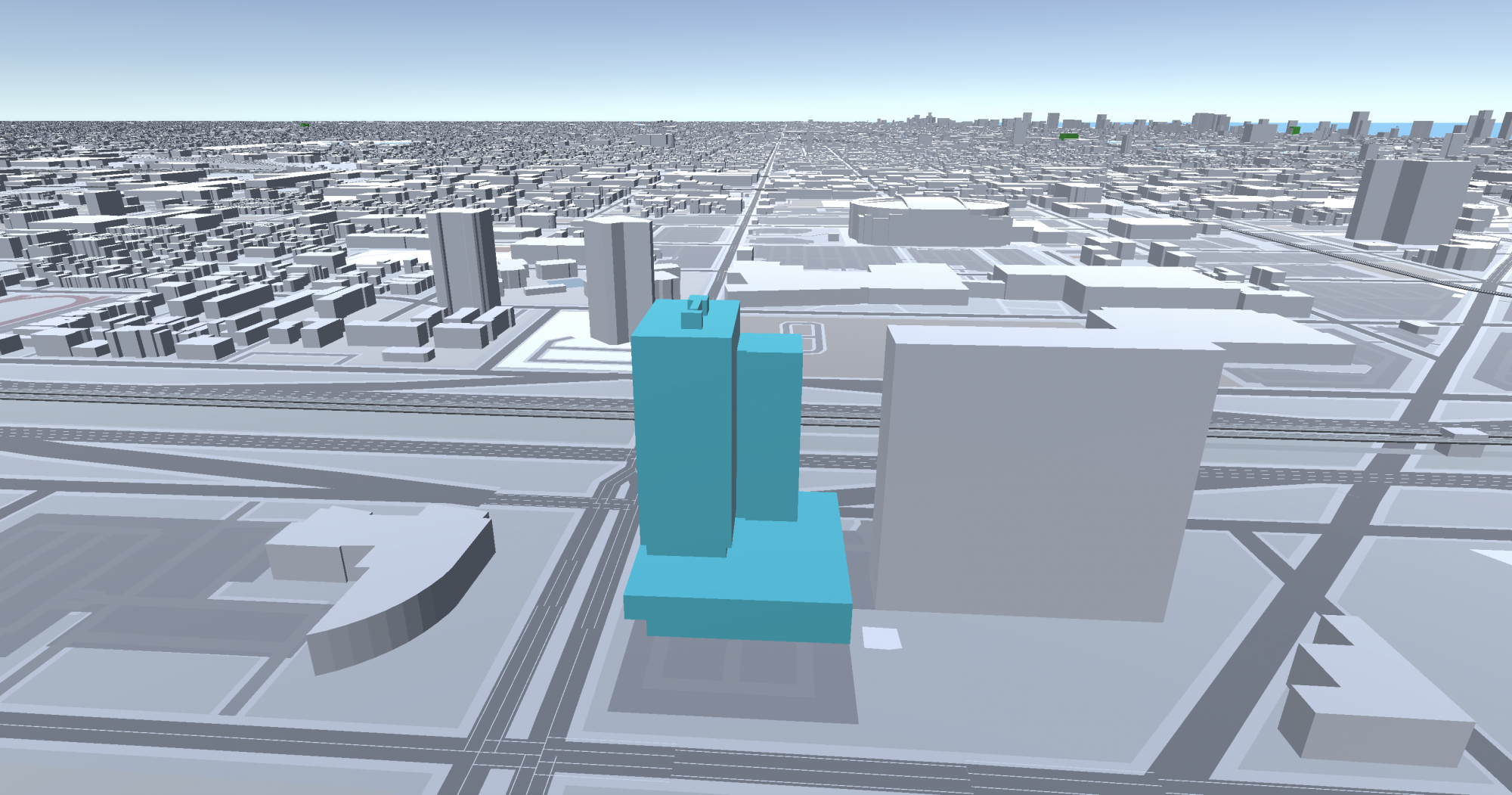
513 S Damen Avenue. Visual by Jack Crawford
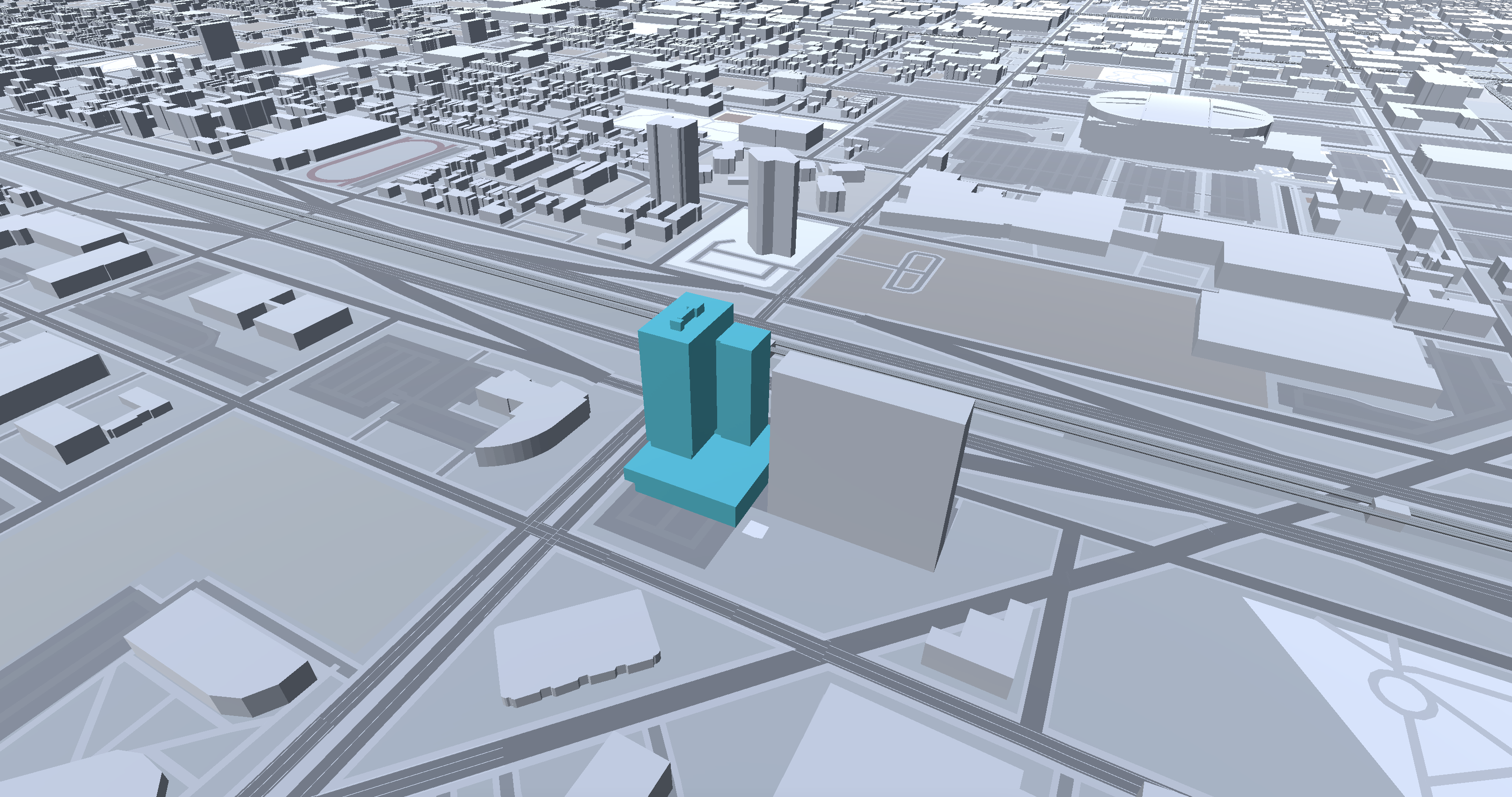
513 S Damen Avenue. Visual by Jack Crawford
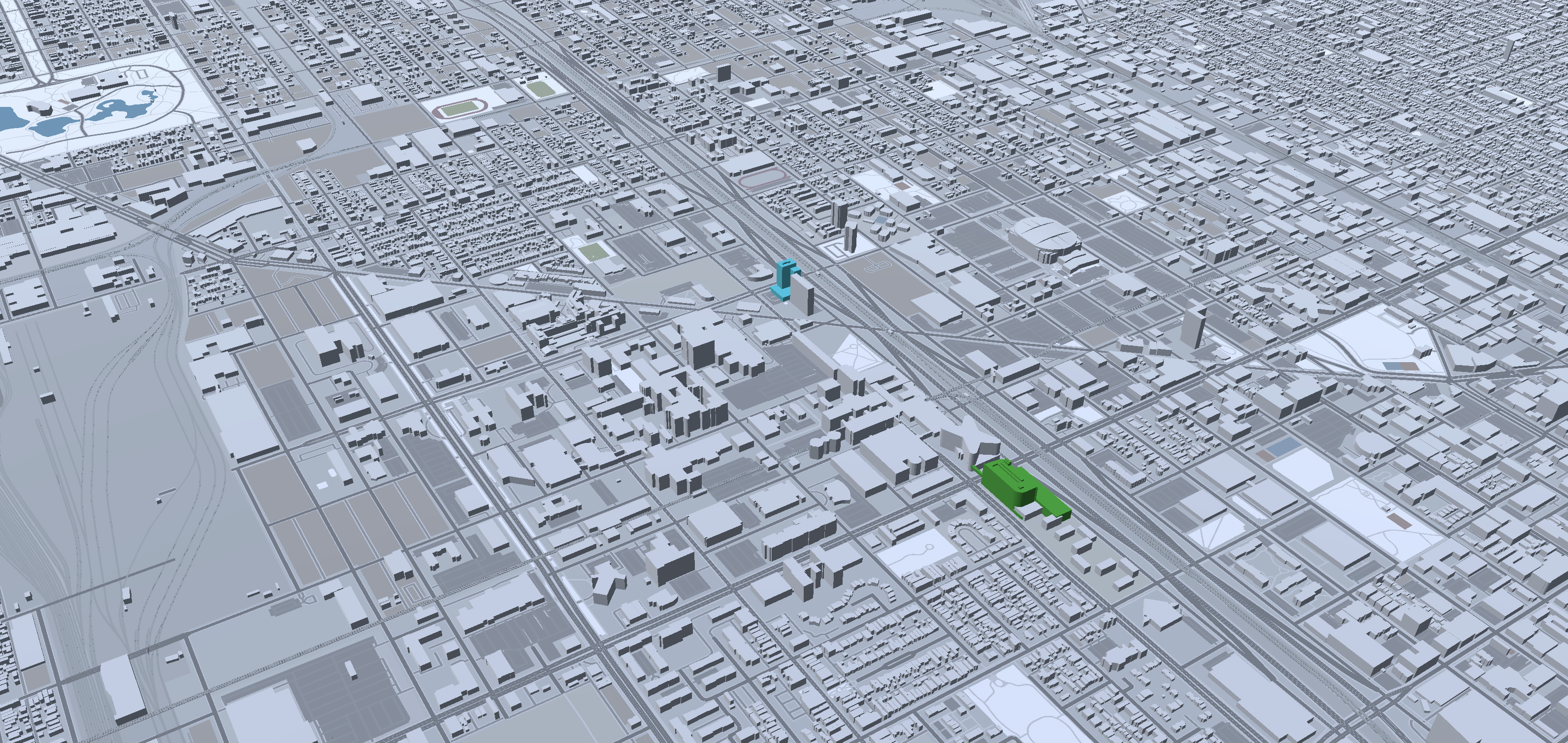
513 S Damen Avenue (blue; above center). Visual by Jack Crawford
Marquette Companies is the developer for the recently approved construction, which serves as the second installation in a larger three-part masterplan. This larger plan, bound by the trapezoidal block of Damen, Congress, Ogden, and Harrison, also includes the newly renovated, 18-story Atrio apartments to the east and a yet-to-be-built, nine-story building dubbed currently as “Harrison Tower”. This third tower will eventually connect to 513 S Damen Avenue via the second and third floors, while sharing a sprawling pool deck on the fourth level.
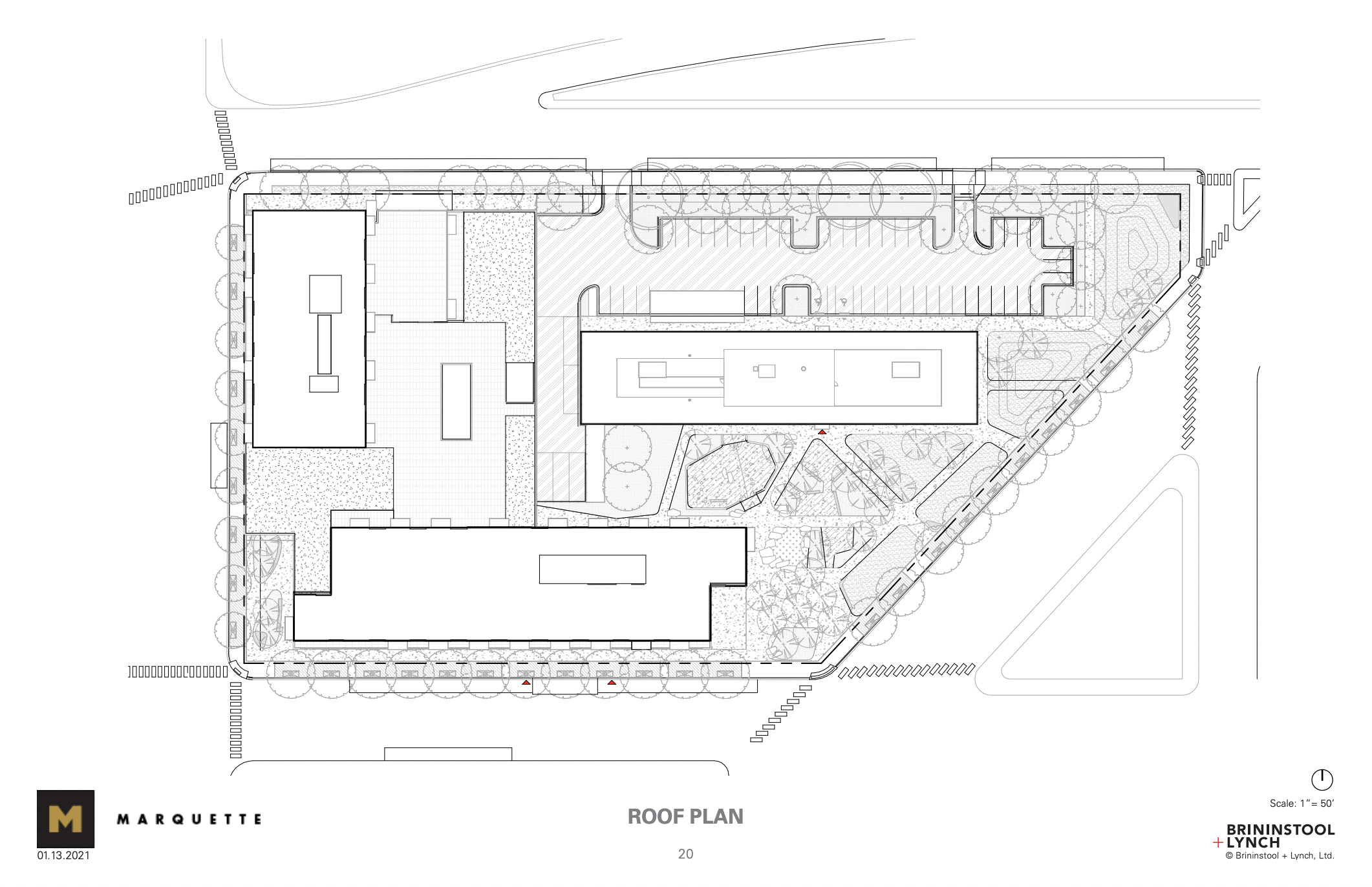
Site map/roof plan for Marquette Companies’ three-part masterplan (513 S Damen Avenue in upper left, Atrio Apartments in the upper right, and third-phase nine-story tower at bottom). Plan via Marquette Companies / Brininstool + Lynch
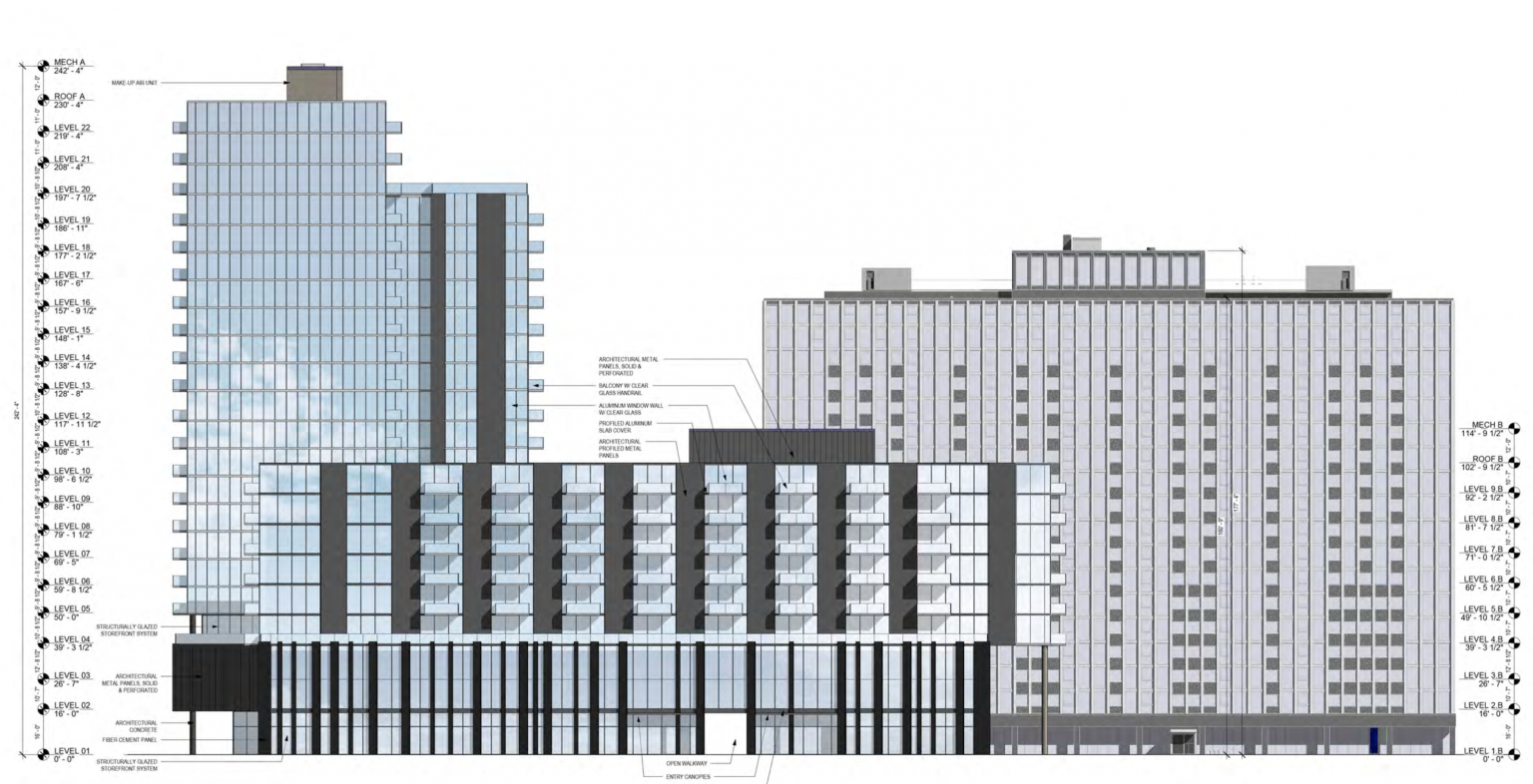
513 S Damen Avenue (left in background), Harrison Tower (center front), and Atrio Apartments (right in background)

Atrio Apartments (right) and 513 S Damen Avenue (left). Photo by Jack Crawford

Atrio Apartments (left) and 513 S Damen Avenue (right). Rendering by Brininstool + Lynch

513 S Damen Avenue. Rendering by Brininstool + Lynch

513 S Damen Avenue. Photo by Jack Crawford

513 S Damen Avenue. Photo by Jack Crawford
Within 513 S Damen Avenue, unit sizes will include studios, junior one-bedrooms, one-bedrooms, and two-bedrooms. A large portion of these residences will also come with either balconies or attached private terraces. Amenities include the aforementioned fourth-floor pool deck, a fitness center, a coworking space, a dog park and dog wash, as well as a skyline-facing rooftop deck on the 20th floor.

Ground floor in masterplan (513 S Damen Avenue in upper left). Plan via Marquette Companies / Brininstool + Lynch
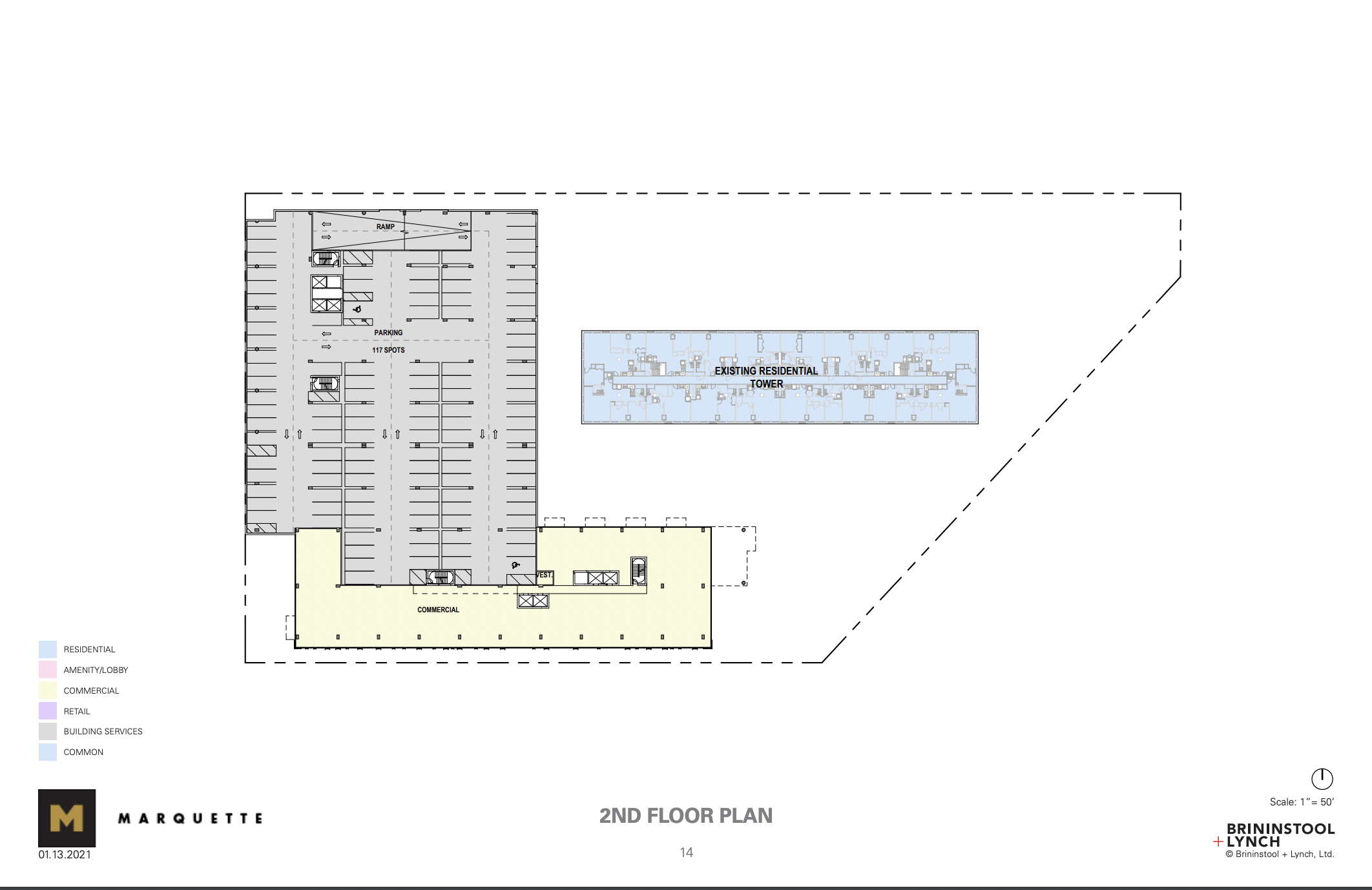
Second floor in masterplan (513 S Damen Avenue in upper left). Plan via Marquette Companies / Brininstool + Lynch
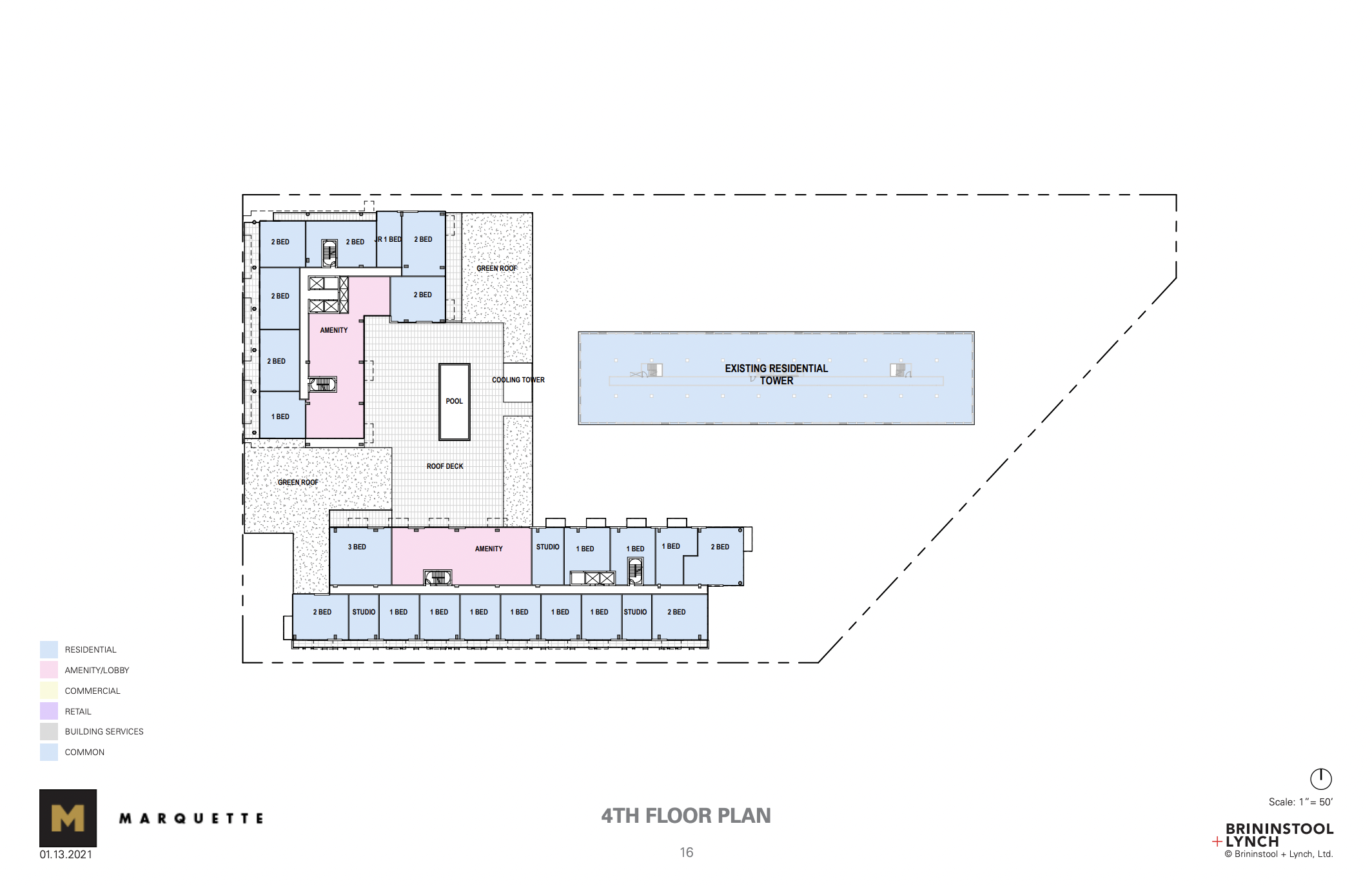
Fourth floor in masterplan (513 S Damen Avenue in upper left). Plan via Marquette Companies / Brininstool + Lynch
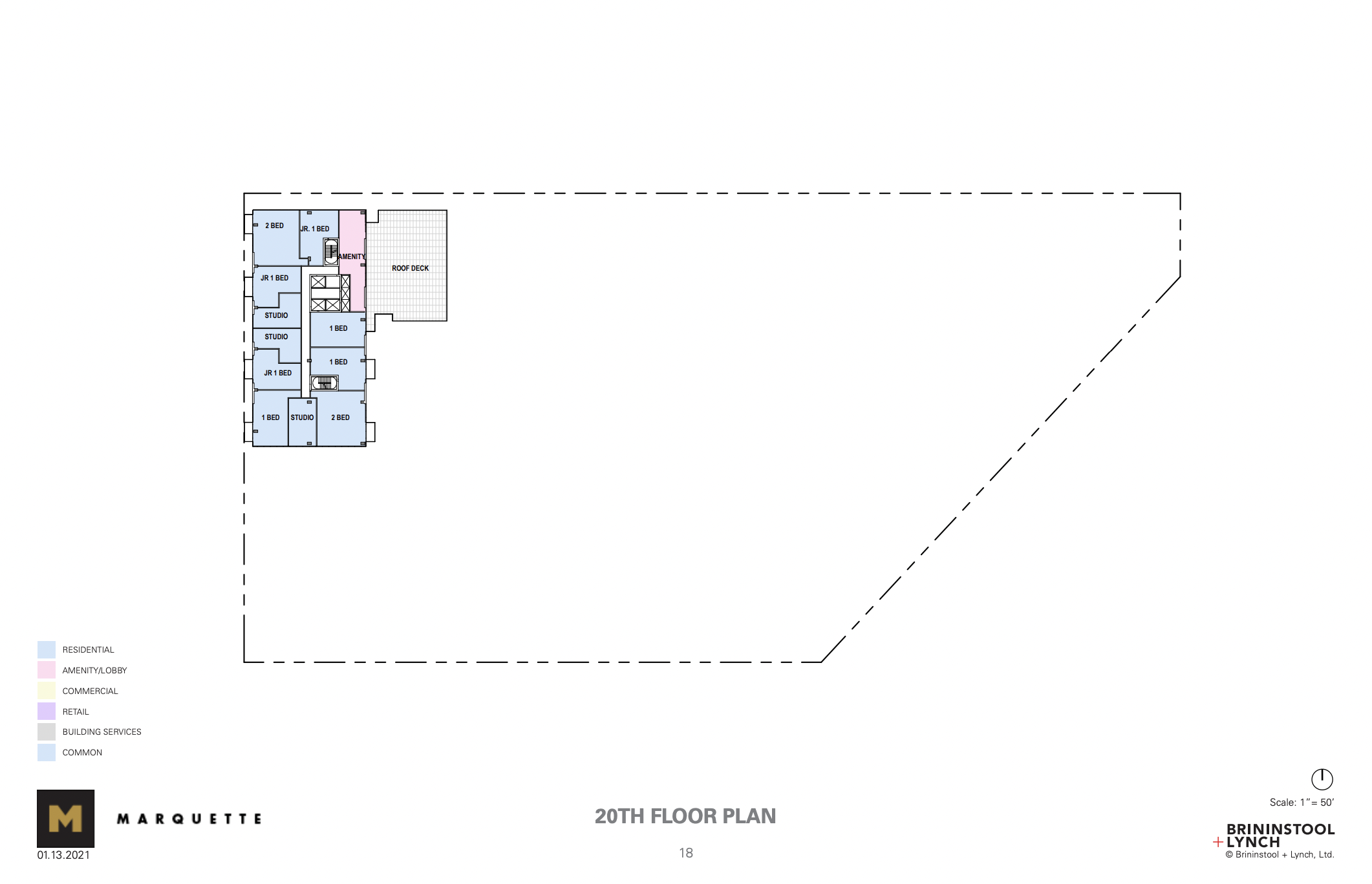
20th floor in masterplan (513 S Damen Avenue in upper left). Plan via Marquette Companies / Brininstool + Lynch
Parking-wise, there will be a total of 173 parking spaces housed within the podium’s first through third floors, as well as a first-floor bike storage room. As shown in planning documents, the number of parking spaces within the podium garage will ultimately increase once the connecting nine-story tower is built.

513 S Damen Avenue (left). Rendering by Brininstool + Lynch
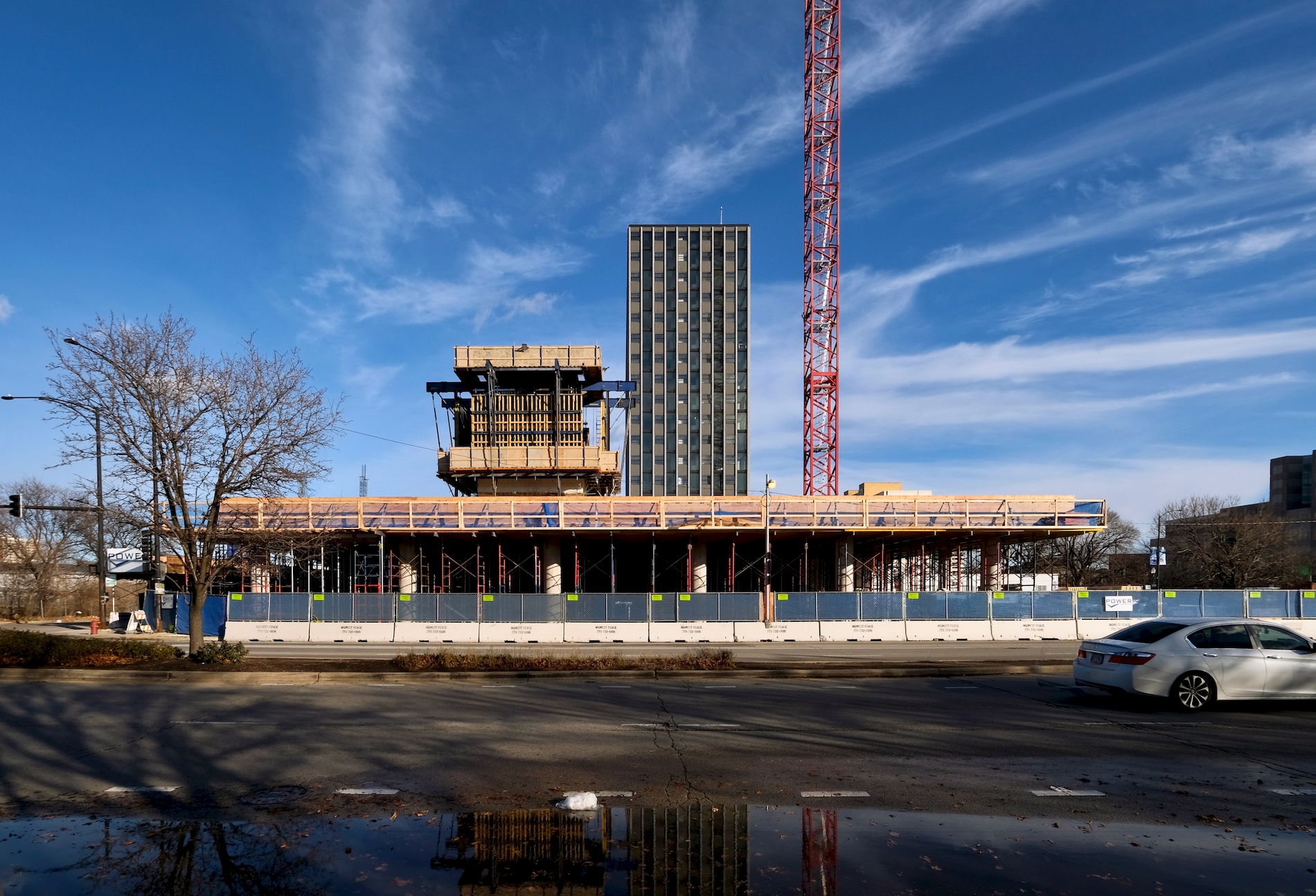
513 S Damen Avenue. Photo by Jack Crawford
Chicago-based Brininstool + Lynch has envisioned a glassy design, whose facade features a reflective glazing with intermittent dark metal paneling and hanging balconies. The podium will anchor the look of the tower with a mix of perforated and solid metal paneling.

513 S Damen Avenue. Photo by Jack Crawford
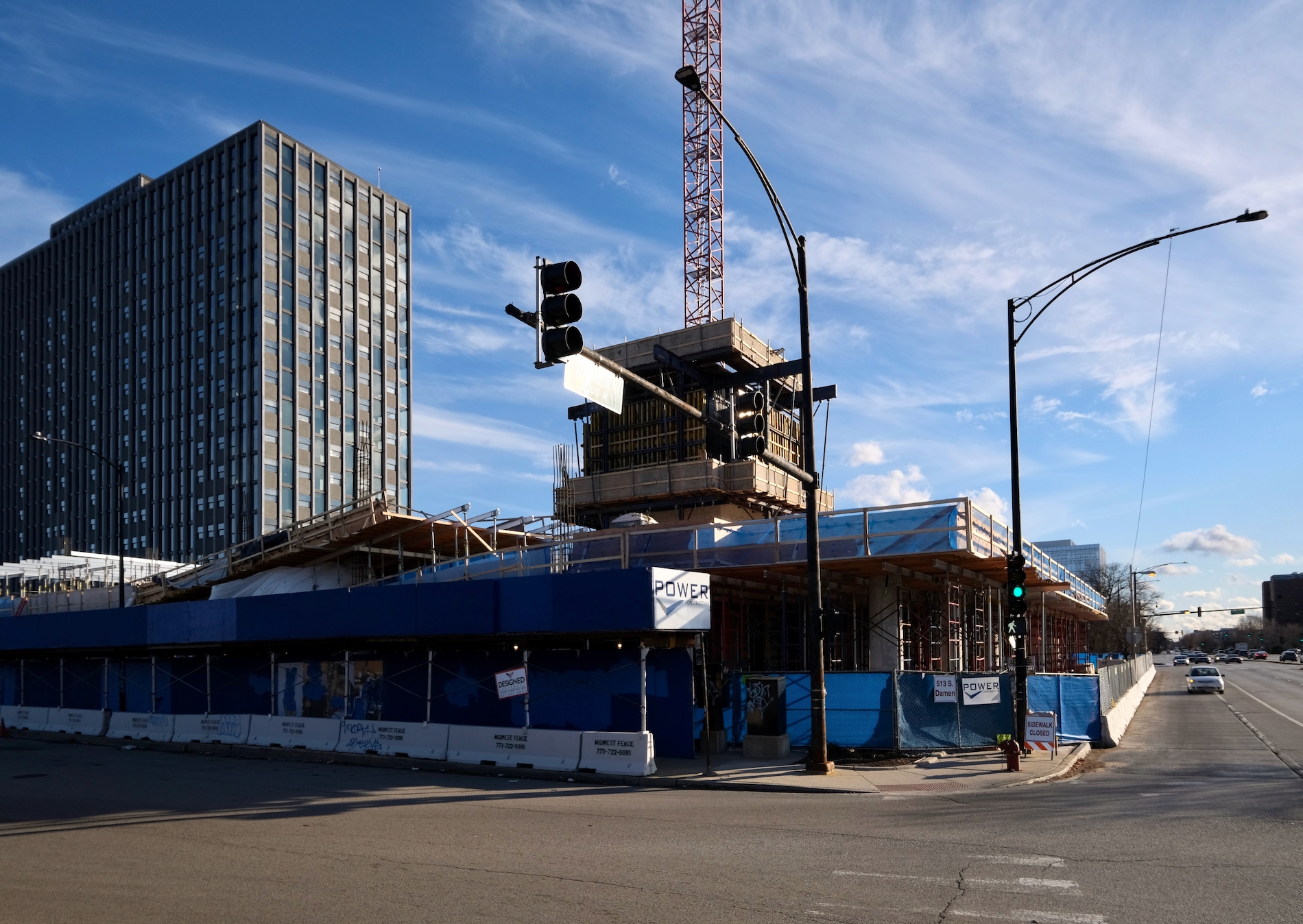
513 S Damen Avenue. Photo by Jack Crawford

513 S Damen Avenue. Photo by Jack Crawford
Public transit options include bus service for Routes 50 and 126 at the adjacent corner of Damen & Congress, while Route 7 stops can also be found just paces south at Harrison & Damen. The development site is also in close proximity to two CTA L lines, with nearest service for the Blue Line at Illinois Medical District station via a three-minute walk northeast. The second line is the Pink Line, with service at Polk station via an 11-minute walk southeast.

513 S Damen Avenue. Photo by Jack Crawford
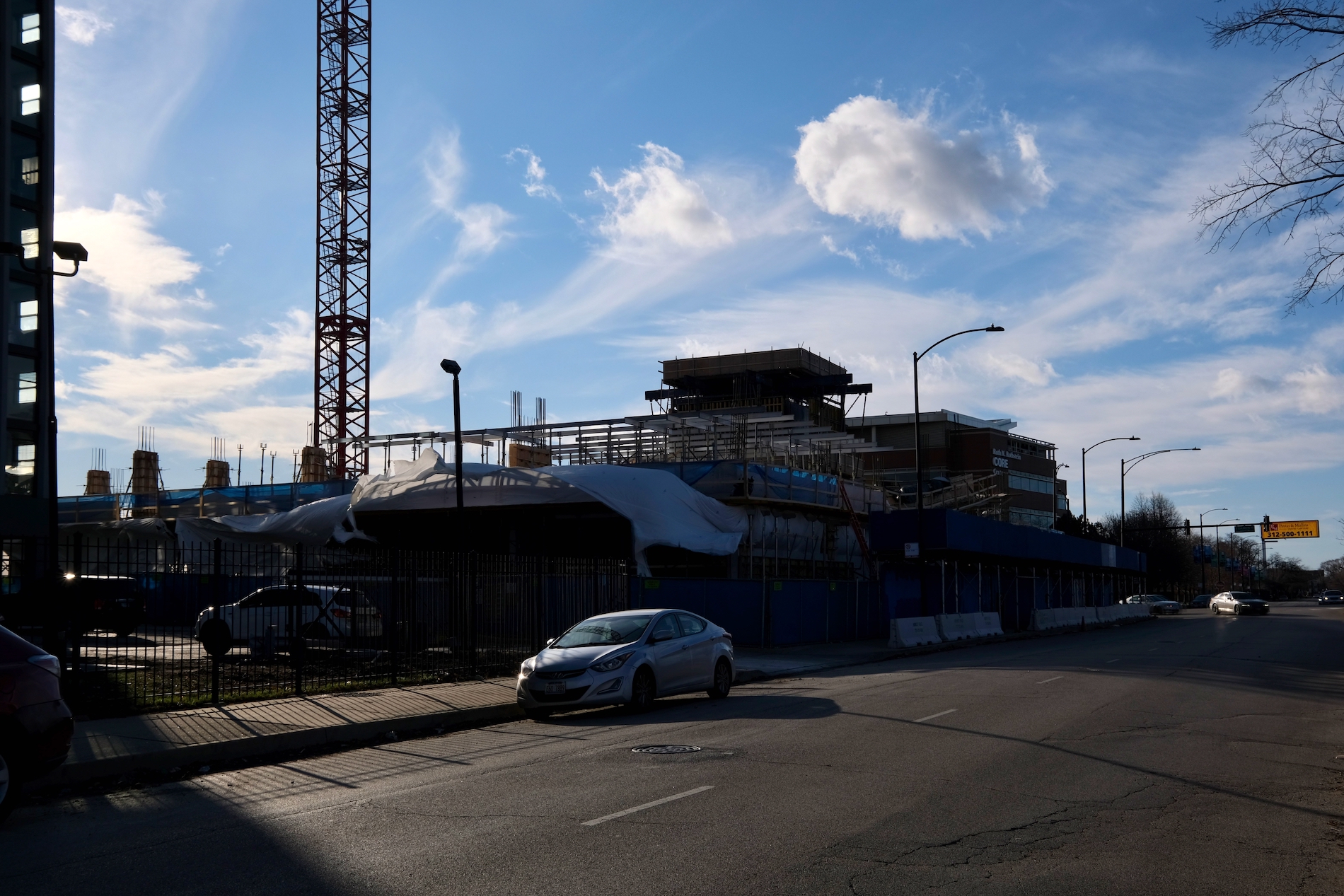
513 S Damen Avenue. Photo by Jack Crawford
Within the Illinois Medical District, 513 S Damen Avenue will be the second-tallest building, coming in just 10 feet shy of the clover-shaped hospital tower at Rush University Medical Center. The height, however, pales in comparison to the district’s striking long-term vision that has been laid out by Chicago-based Solomon Cordwell Buenz. Whether or not these plans will come to fruition or resemble the conceptual renderings remains to be known, though their sheer ambition may prove to be a guiding force for future developers.

513 S Damen Avenue. Photo by Jack Crawford
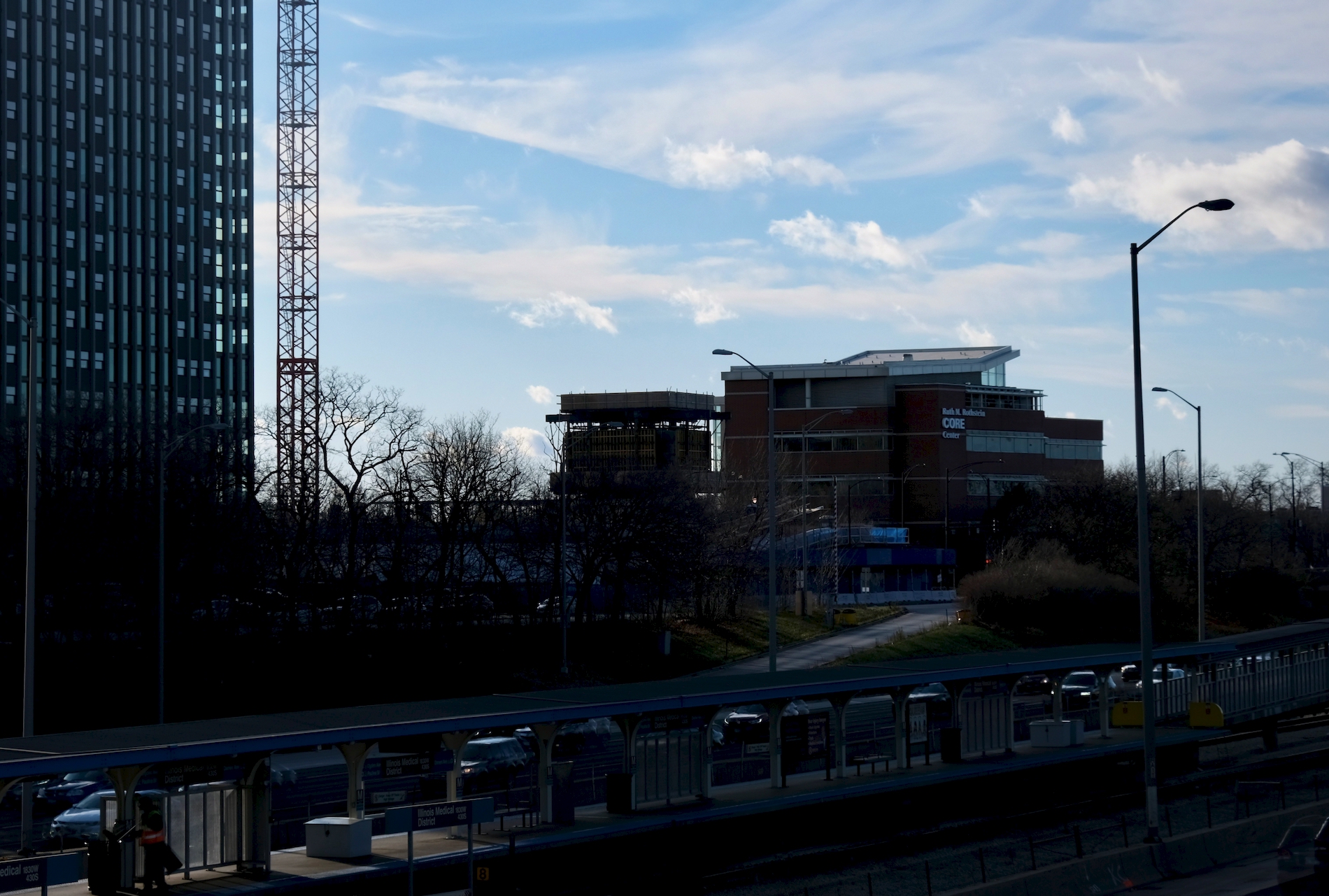
513 S Damen Avenue. Photo by Jack Crawford
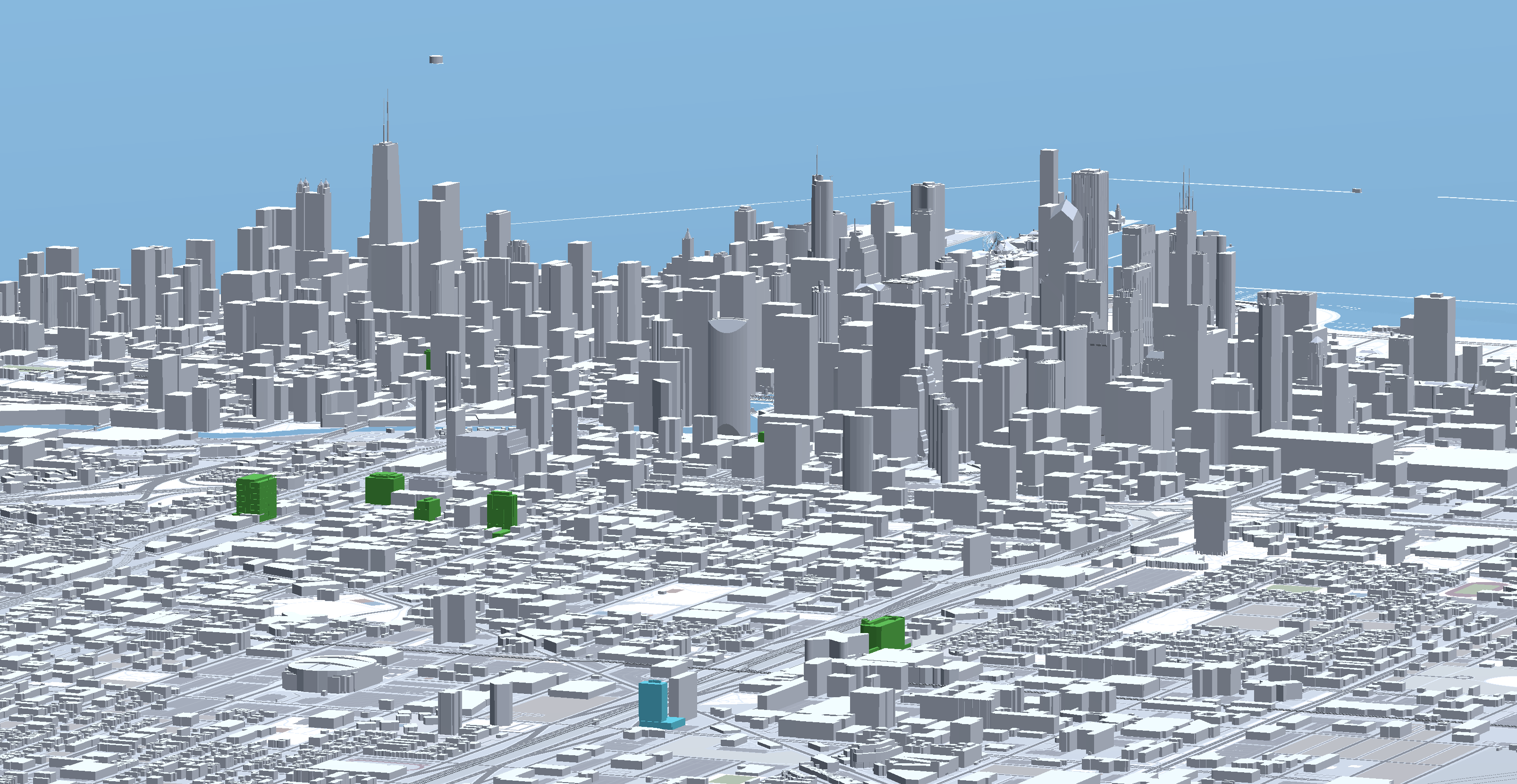
513 S Damen Avenue (blue; lower center). Visual by Jack Crawford
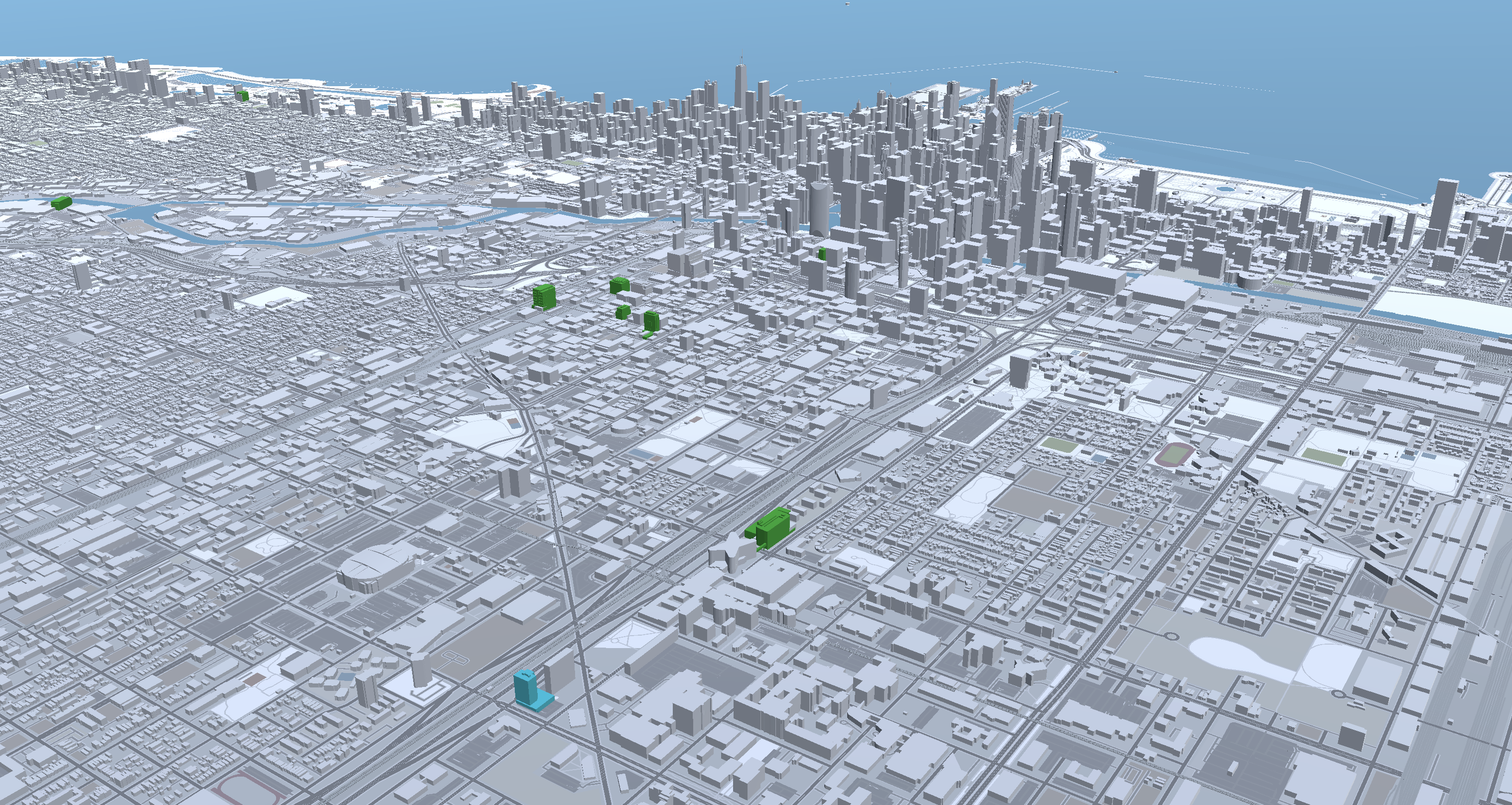
513 S Damen Avenue (blue; lower left). Visual by Jack Crawford
Power Construction is serving as general contractor, with construction permits having been issued for the tower crane and first three floors of the superstructure. As of now, full building permits have been filed but not yet approved. According to an October article by REBusiness Online, Associated Bank and Wheaton Bank & Trust just recently arranged a $57.2 million construction loan. The article also mentions an anticipated completion date now slated for March 2023.
Subscribe to YIMBY’s daily e-mail
Follow YIMBYgram for real-time photo updates
Like YIMBY on Facebook
Follow YIMBY’s Twitter for the latest in YIMBYnews


When will these units be available
Hi Jeremy, these will be ready March of 2023