As the sixth entry in our Dead by Design series, the Chicago Spire was a proposed 150-story “megatall” skyscraper that was to be located at the mouth of the Chicago River in Streeterville. At 2,000 feet in height, it would have been the tallest building in the United States and the third-tallest building in the world (soon to be fourth with the incoming completion of Merdeka 118 in Kuala Lumpur).
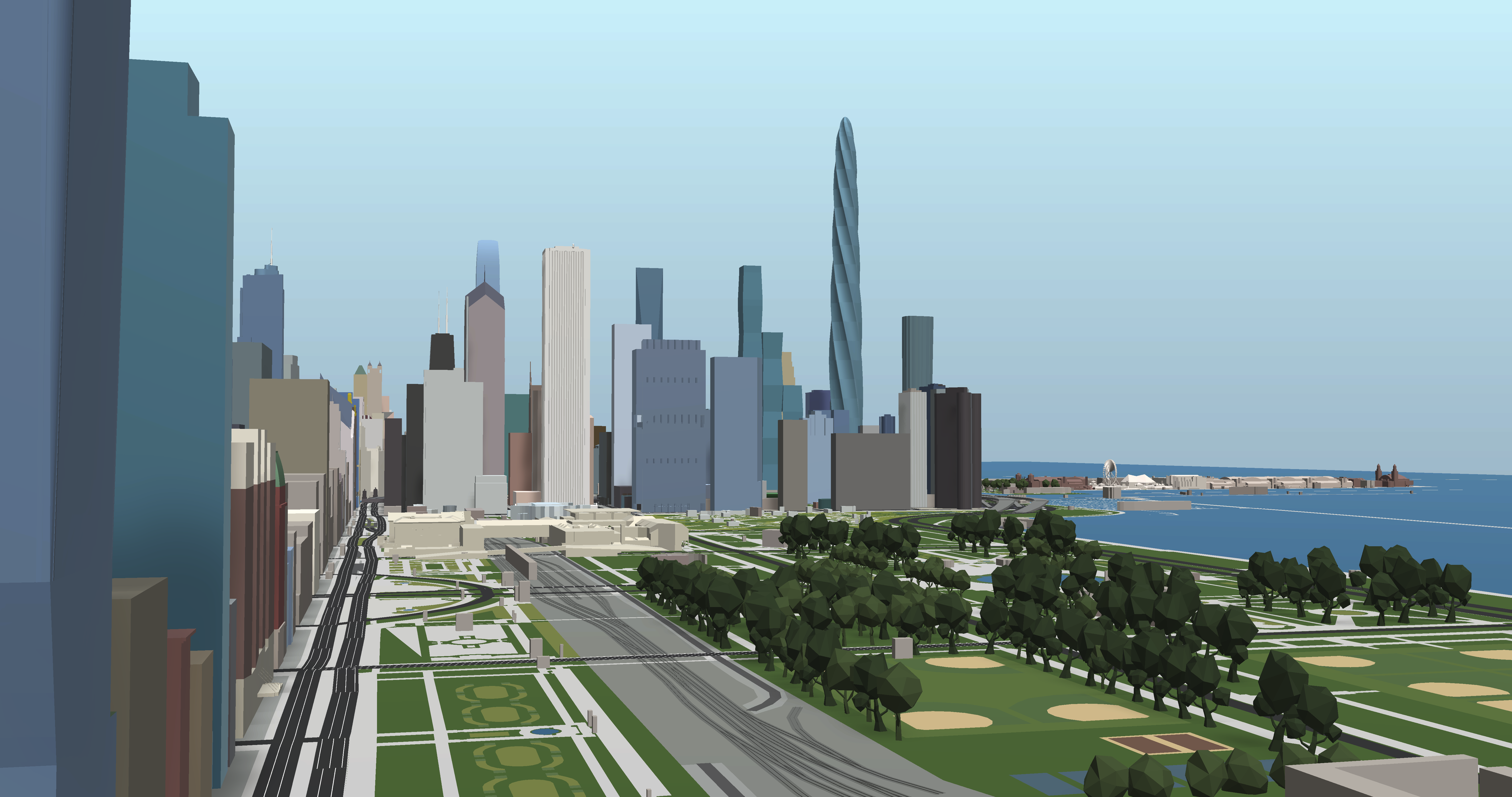
Chicago Spire on the skyline. Model by Jack Crawford
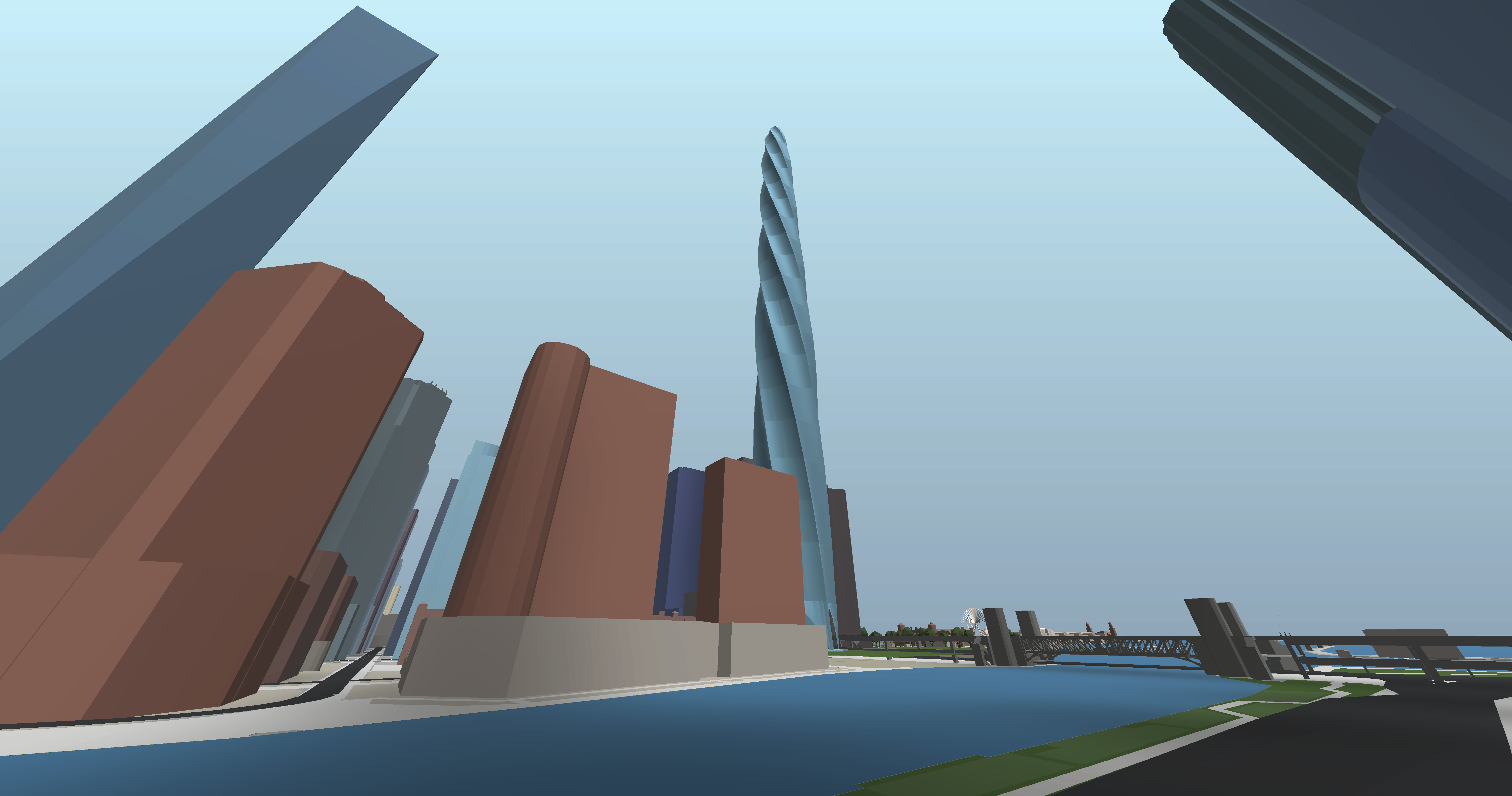
Chicago Spire. Model by Jack Crawford
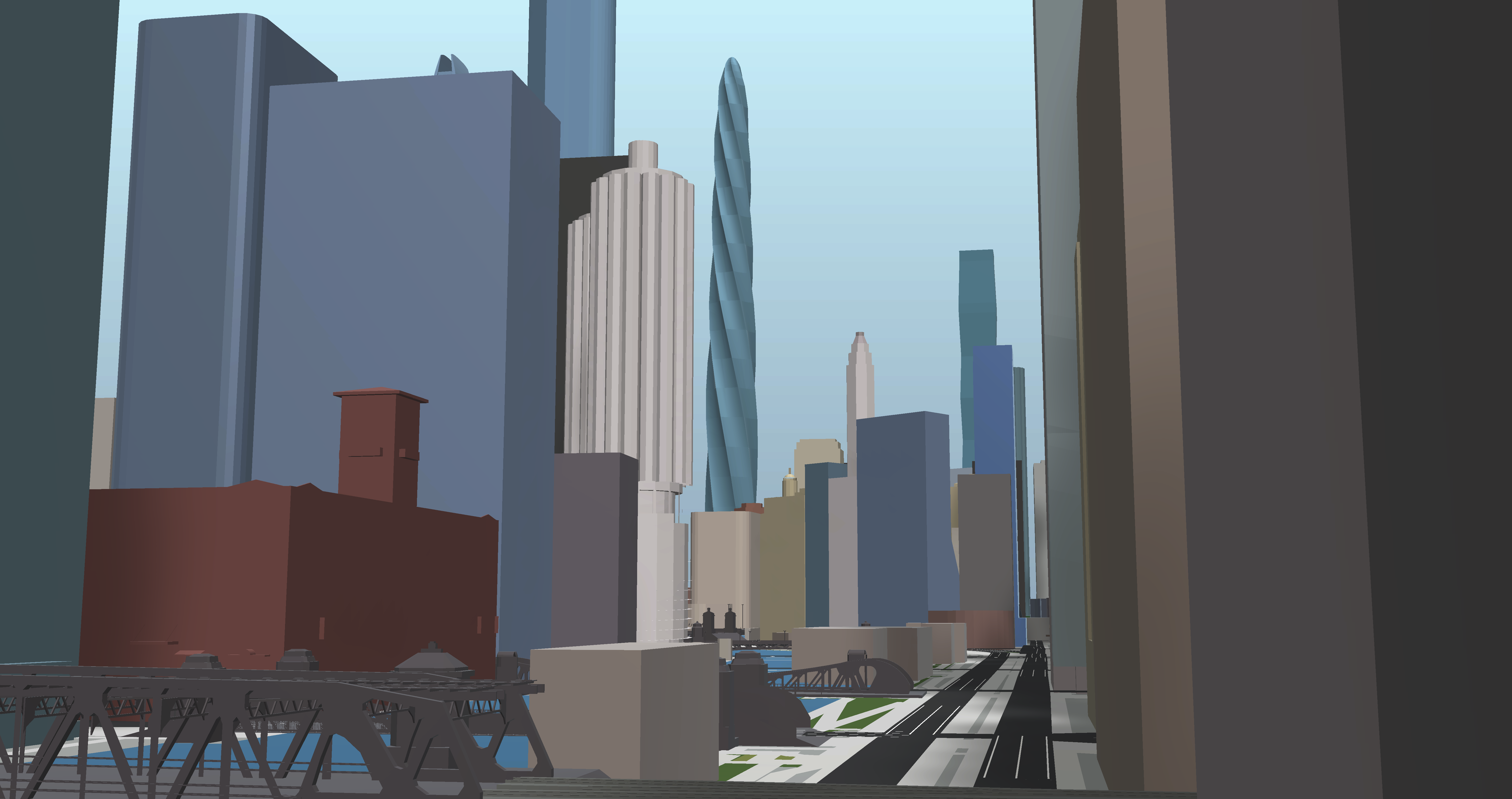
Chicago Spire (center). Model by Jack Crawford
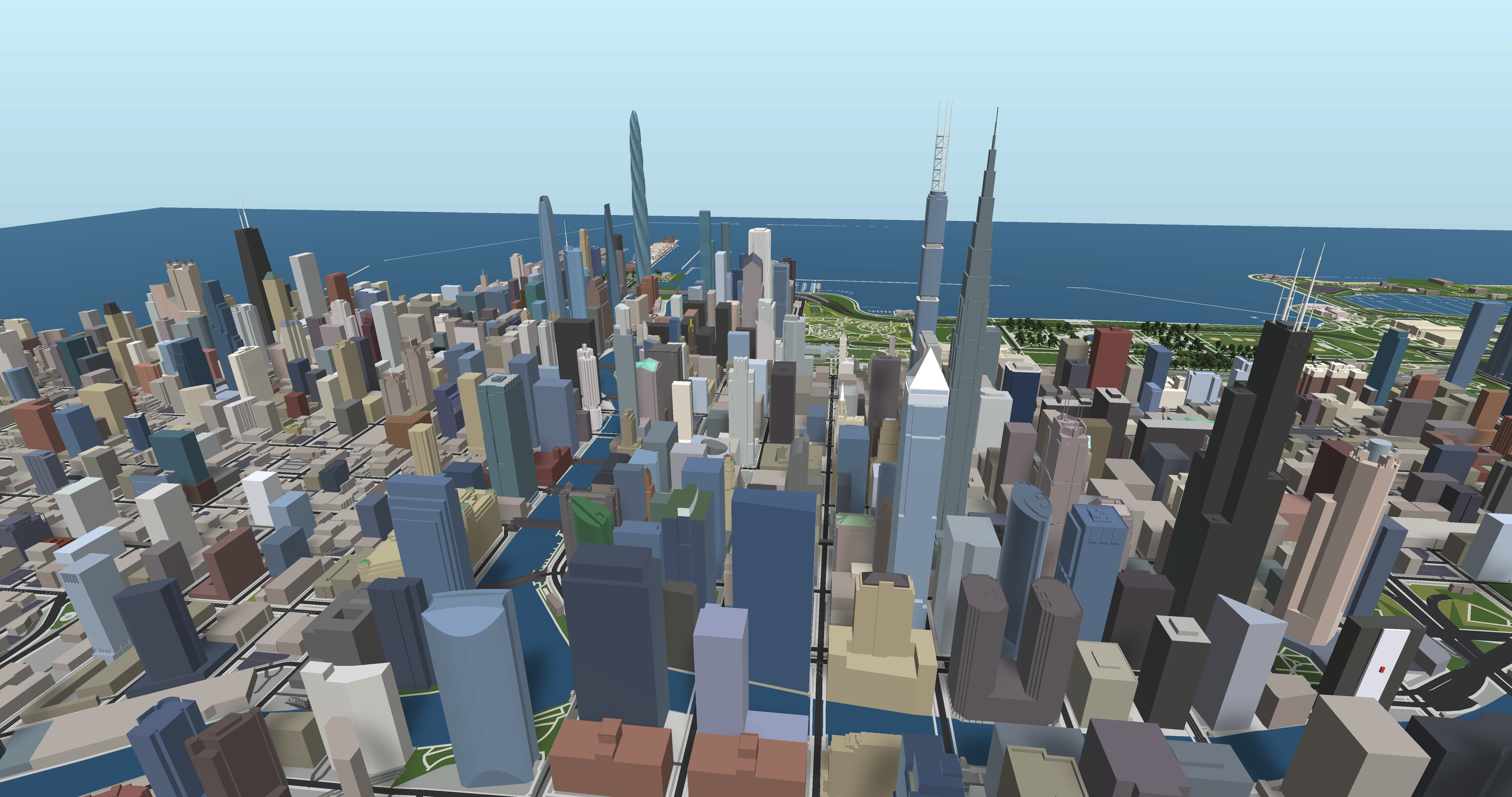
Chicago Spire on the skyline. Model by Jack Crawford
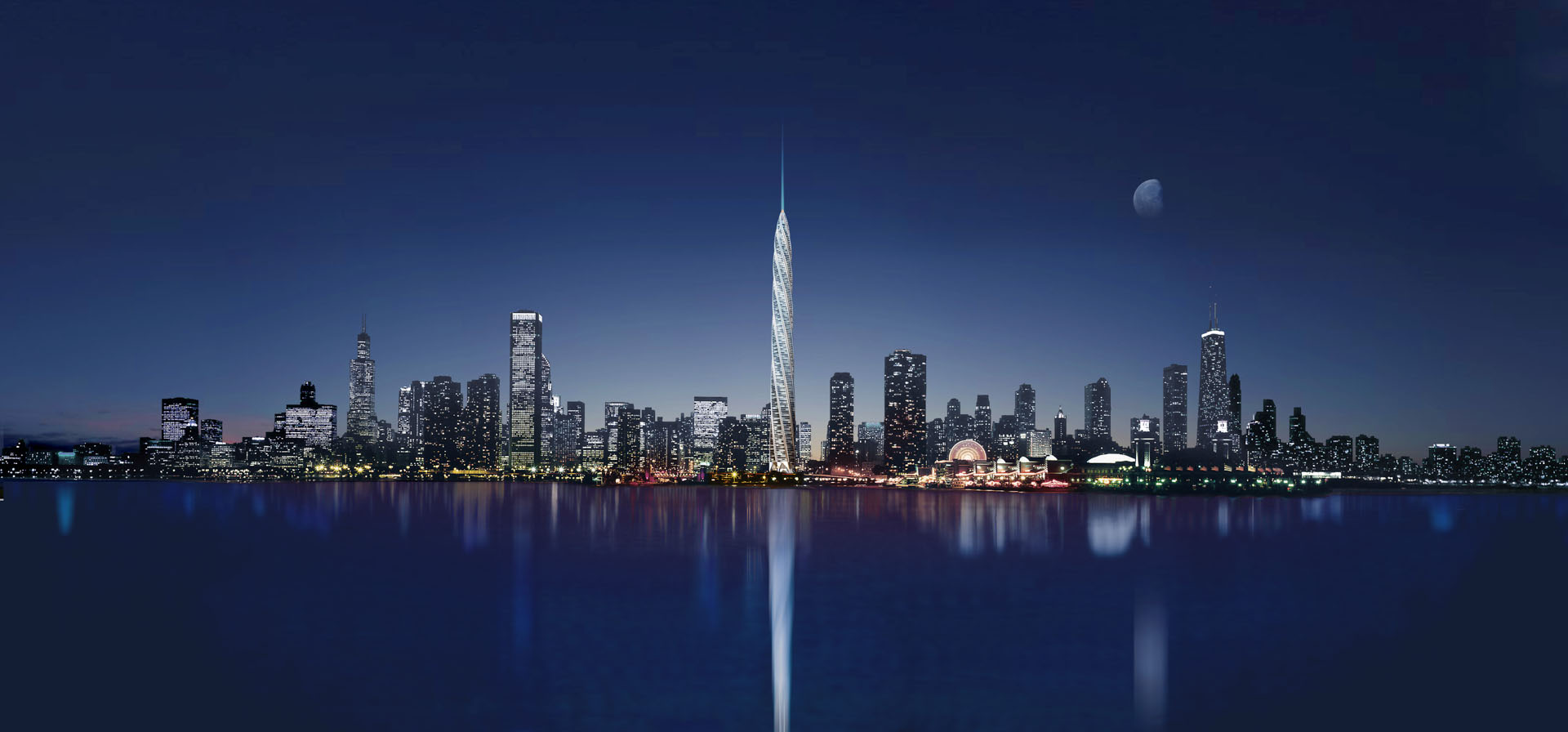
Chicago Spire. Rendering by Santiago Calatrava
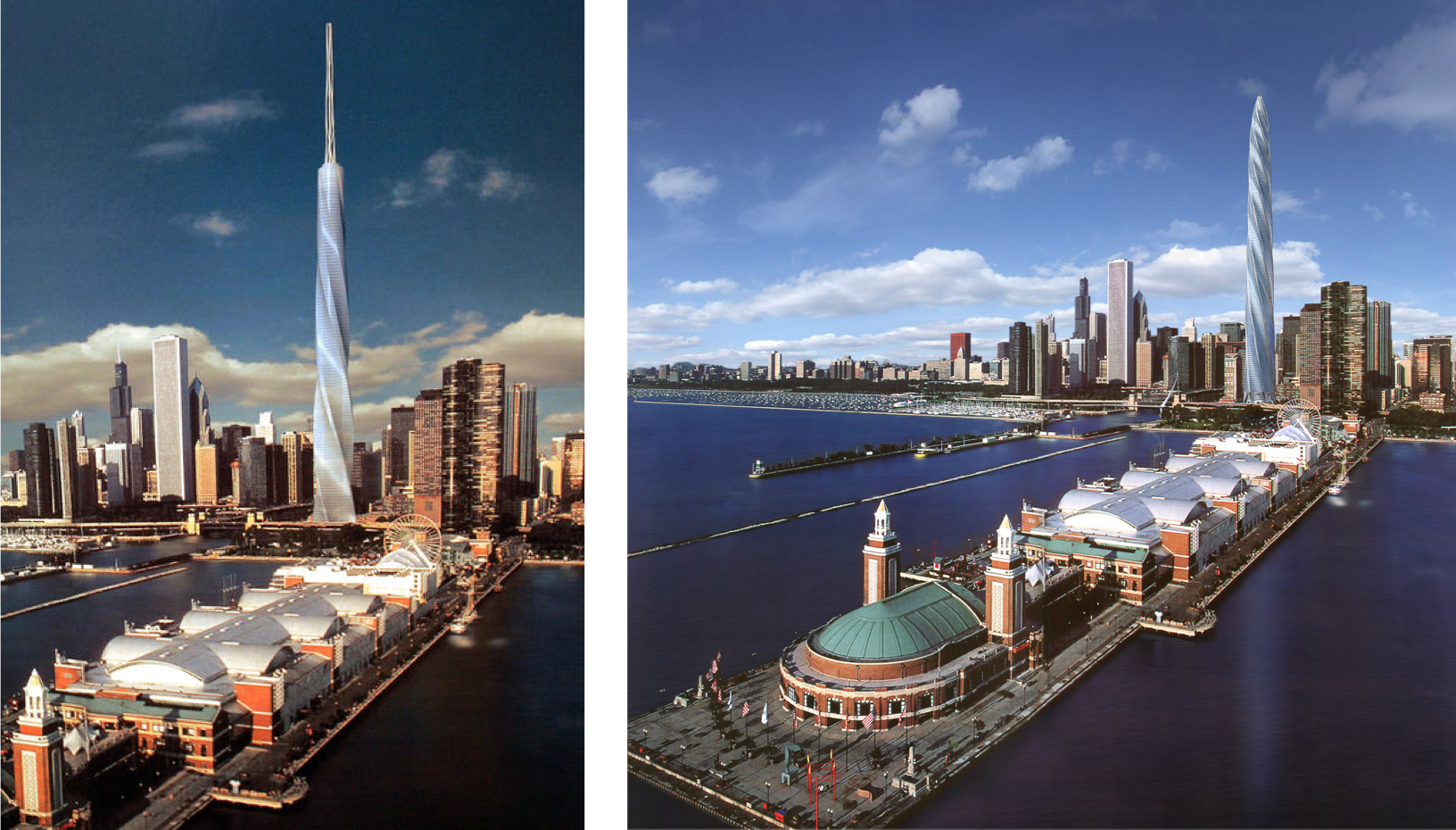
Original design of Chicago Spire (left) compared to final design (right). Renderings by Santiago Calatrava
Planned by Garrett Kelleher of Shelbourne Development Group and designed by Santiago Calatrava, the twisting tower would have had a dominating presence on the skyline. It would have dwarfed the current tallest Willis (Sears) Tower by 549 feet above its parapet and 271 feet above its antennae. The first iteration of the design was unveiled in 2006 and was to have a broadcast antenna mast. Toward the end of the same year, the scheme was updated to remove the mast and have a rounded top. The elimination of the mast allowed for an increase in floor count and floor area, bringing the total square footage to 3 million. The programming would also be updated in this second iteration to no longer contain a hotel.
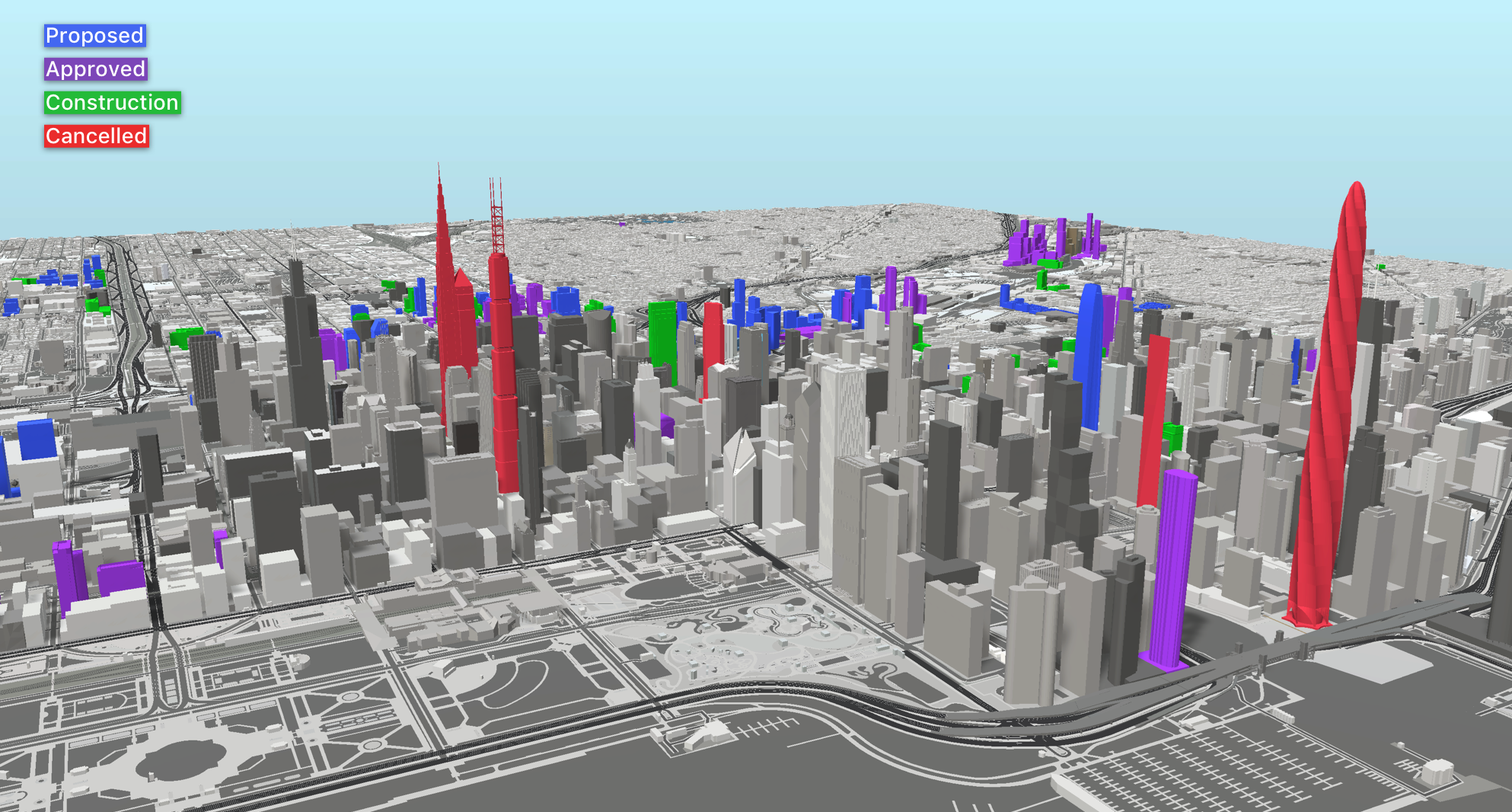
Chicago Spire (red; right). Model by Jack Crawford
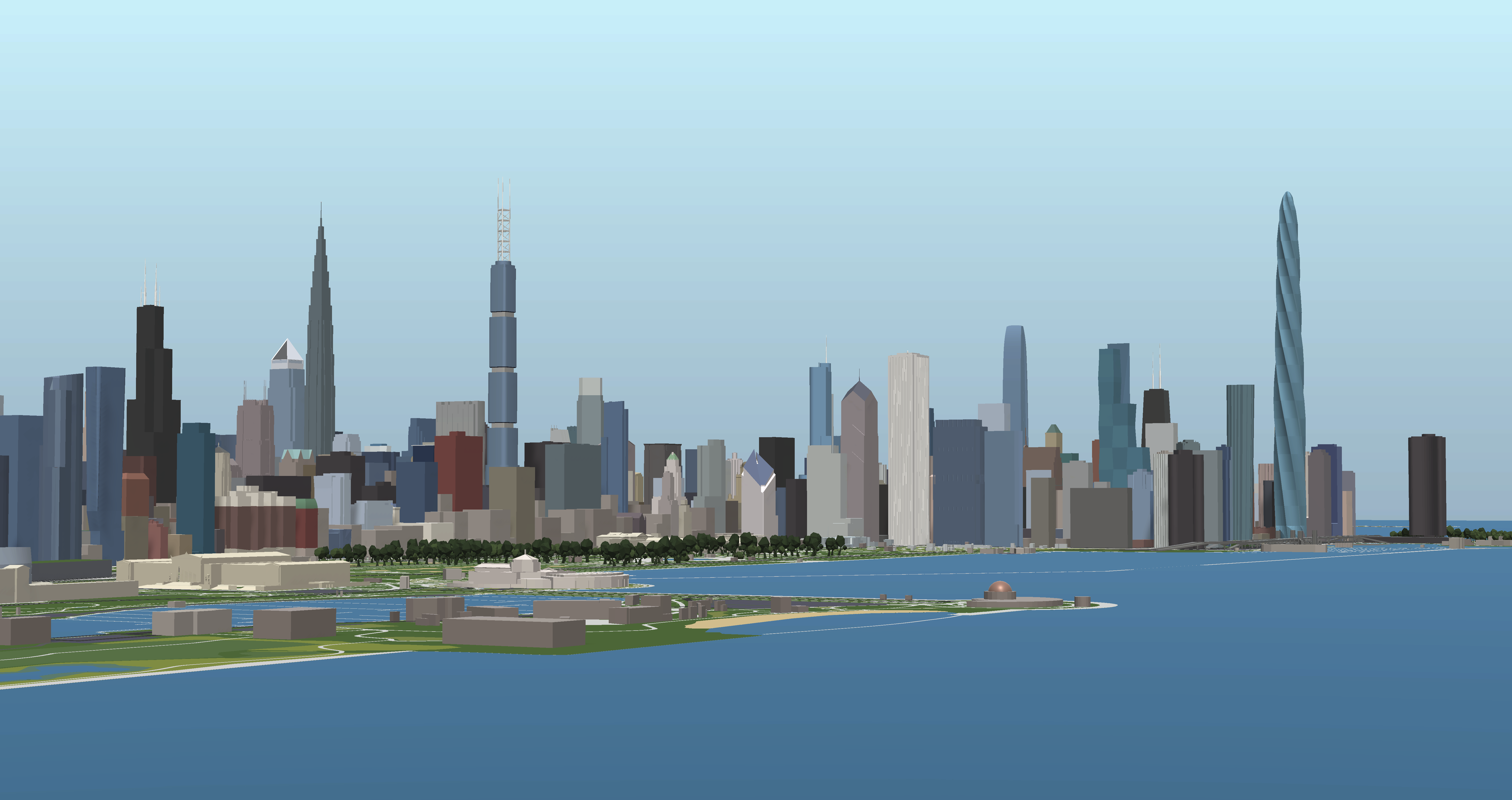
Chicago Spire on the skyline. Model by Jack Crawford
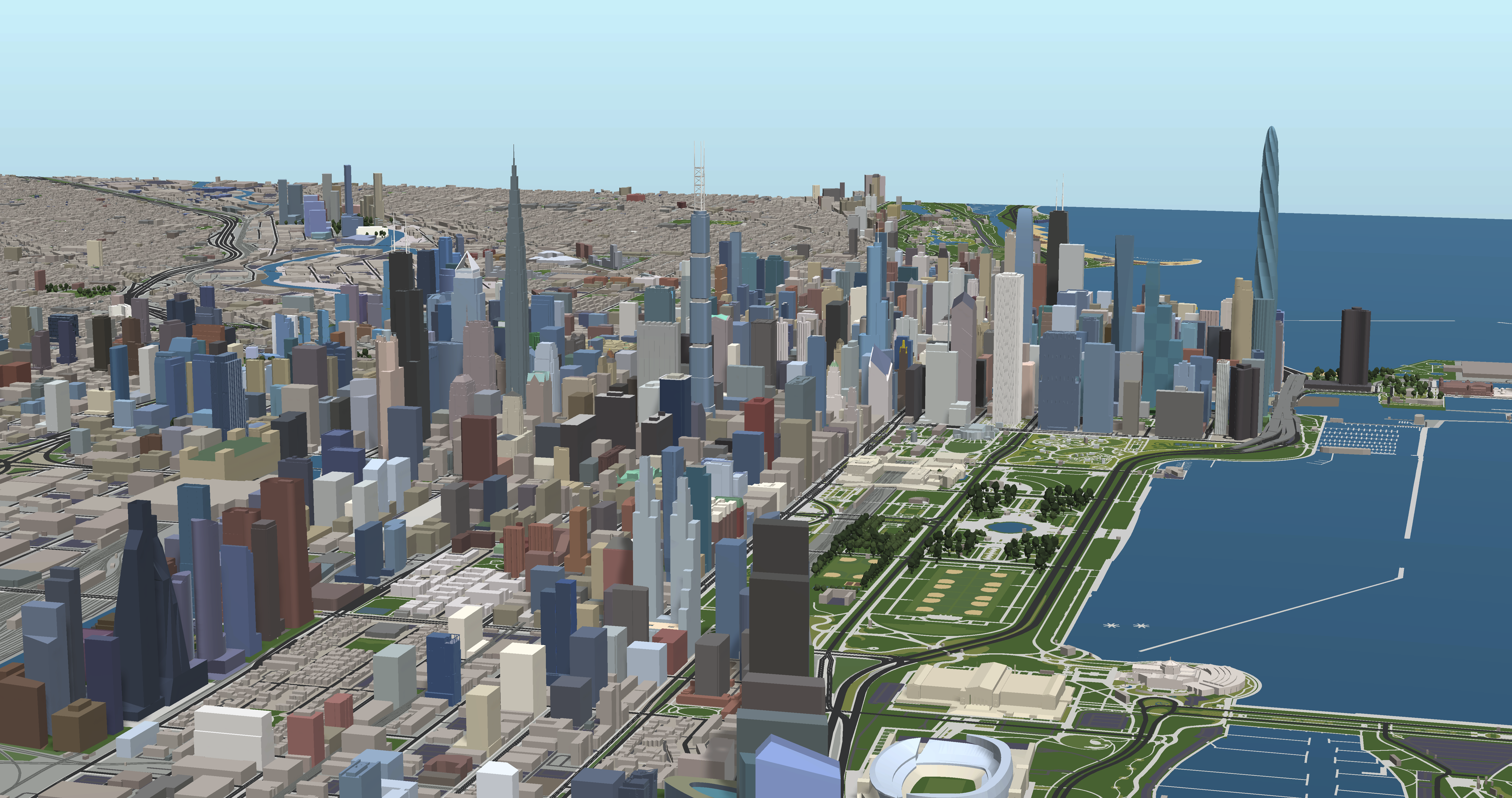
Chicago Spire on the skyline. Model by Jack Crawford
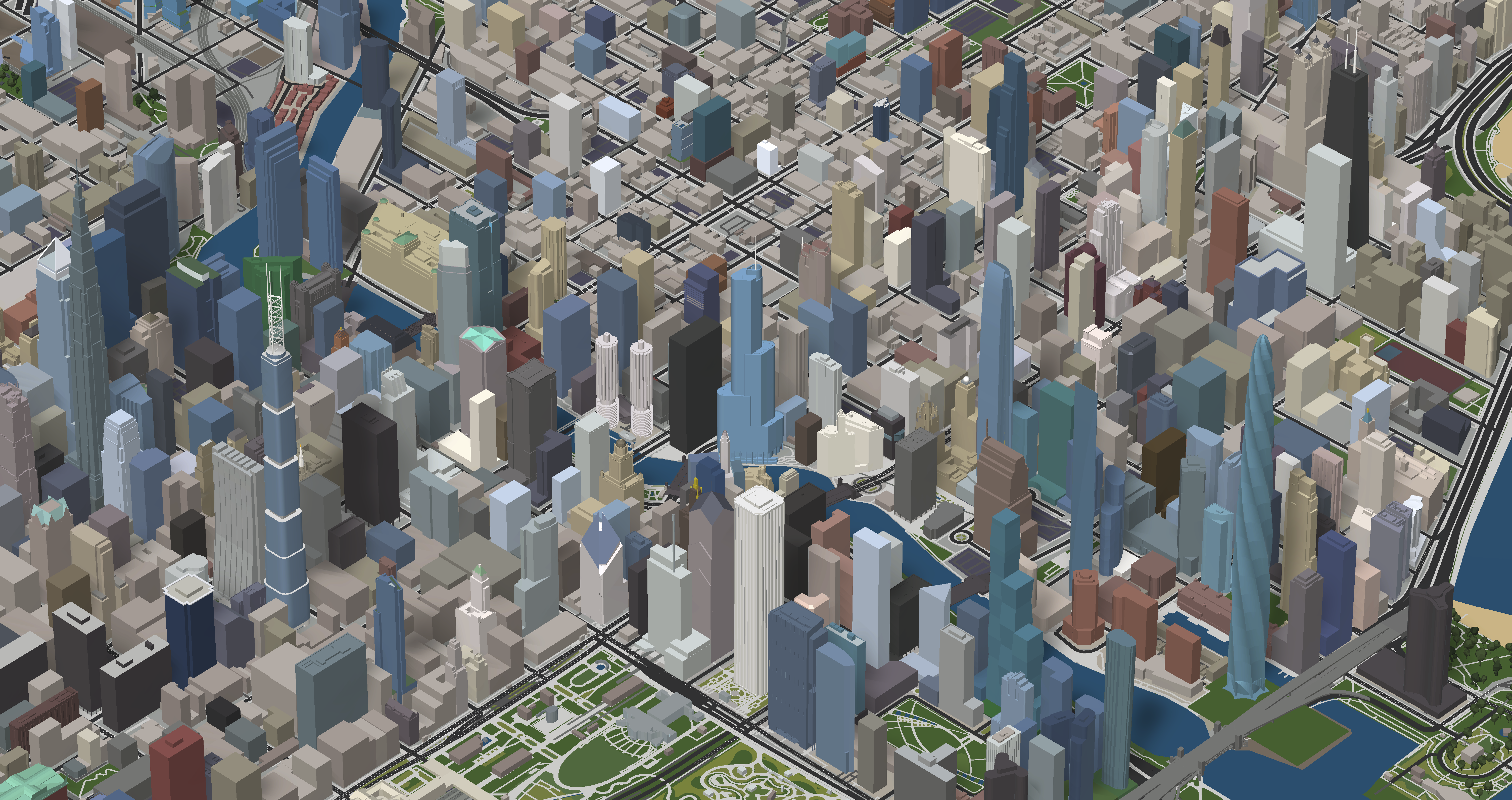
Chicago Spire on the skyline. Model by Jack Crawford
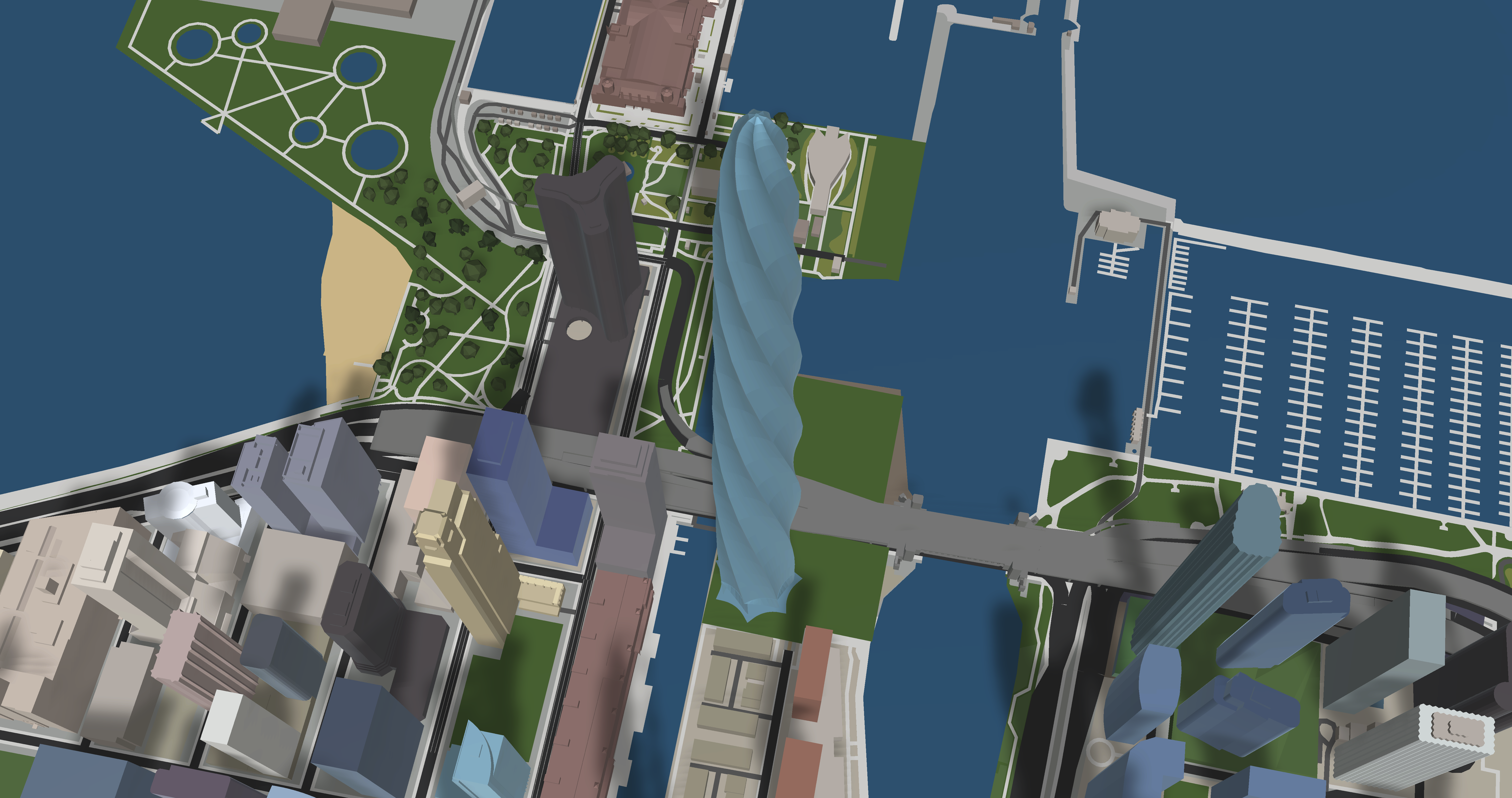
Chicago Spire. Model by Jack Crawford
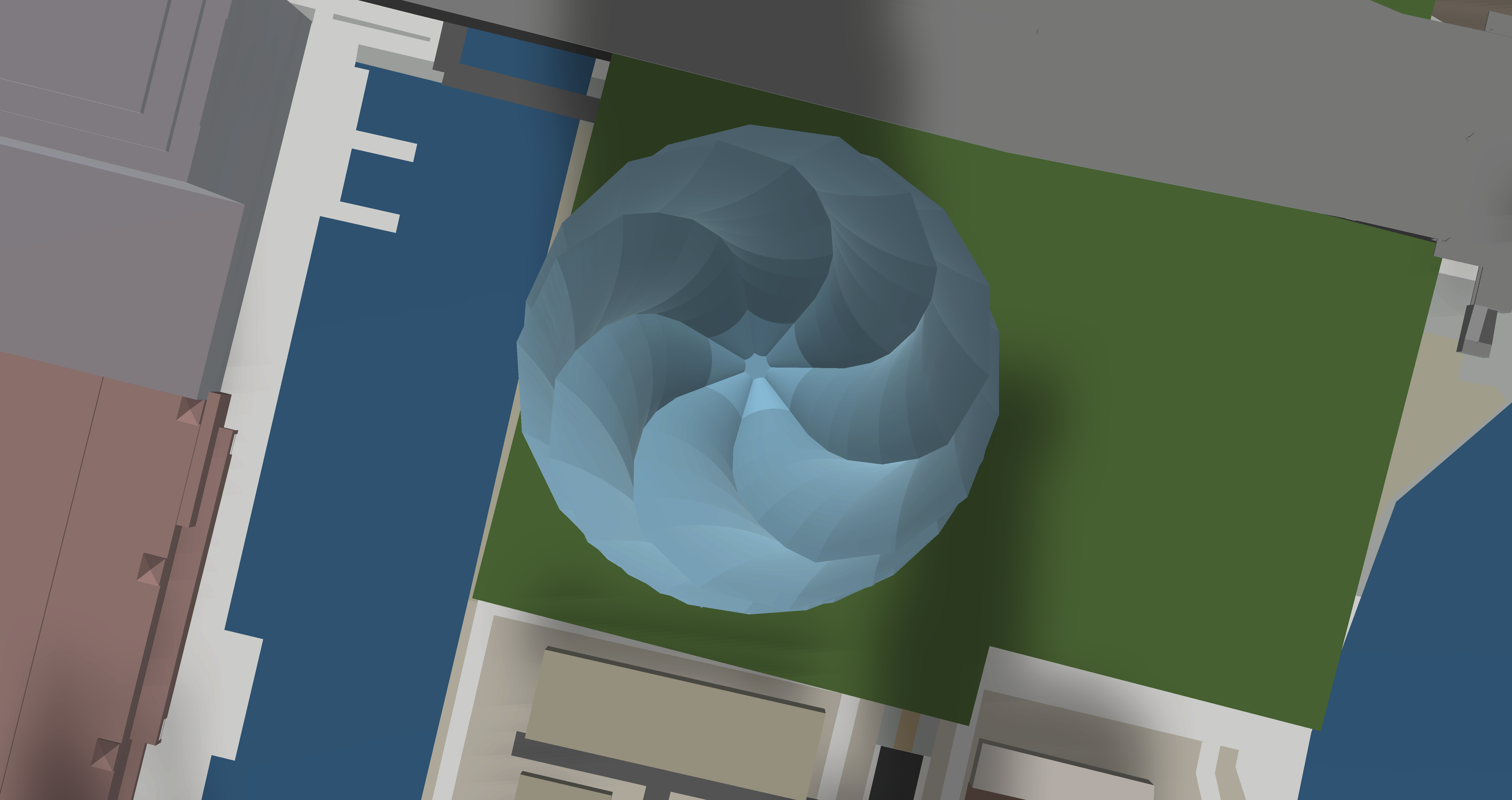
Chicago Spire. Model by Jack Crawford
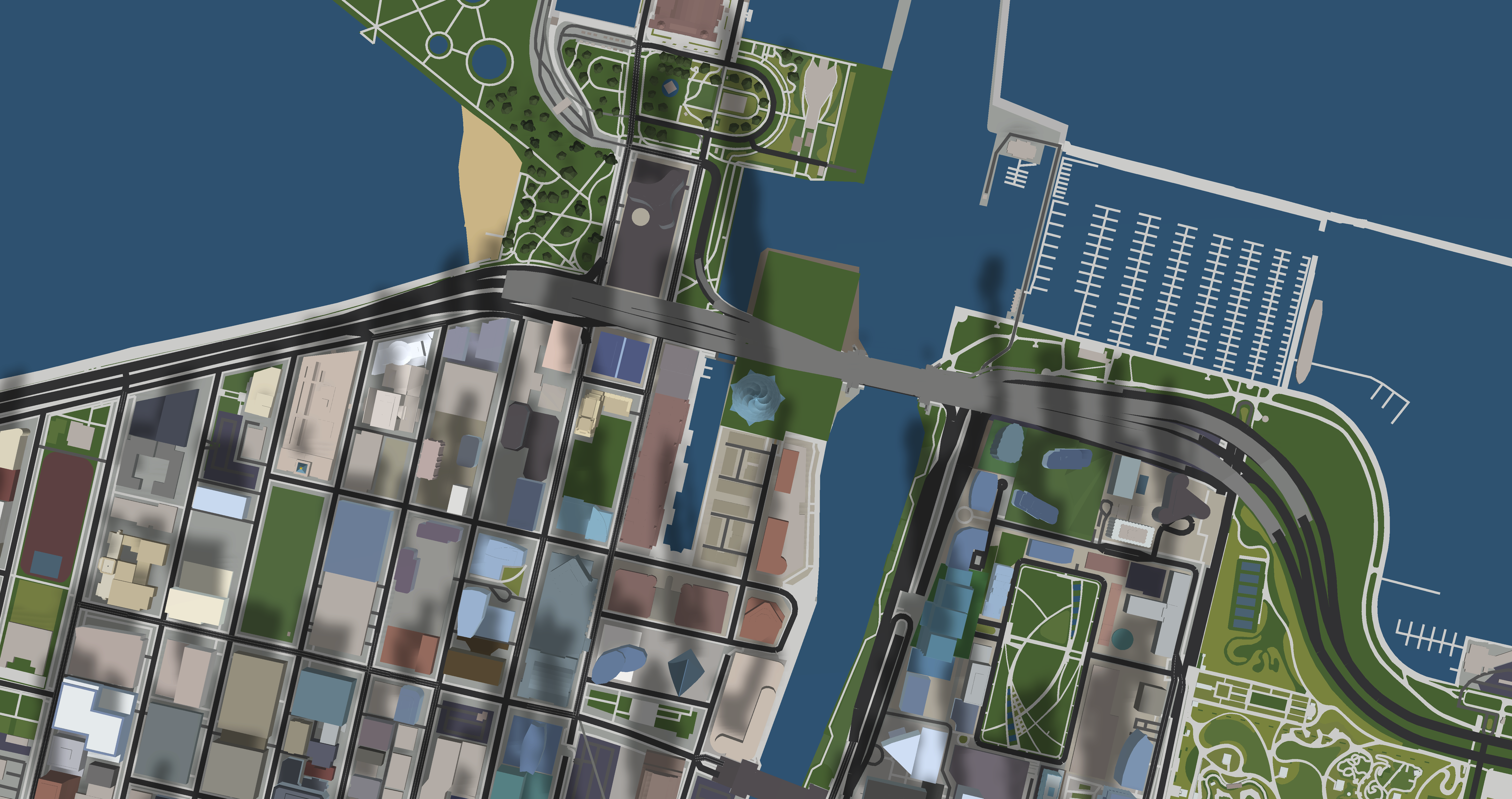
Chicago Spire (center). Model by Jack Crawford
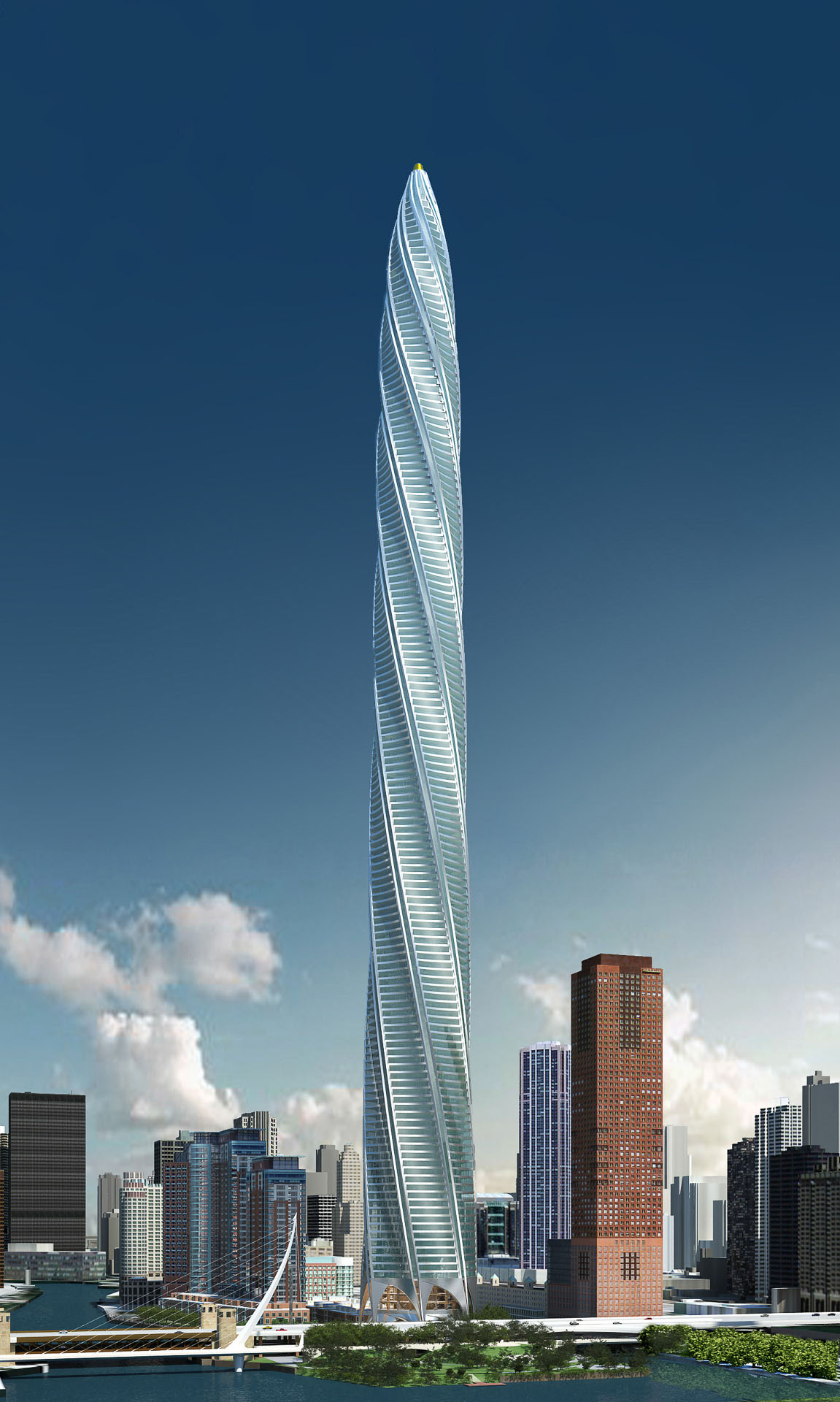
Chicago Spire. Rendering by Santiago Calatrava
The tower’s facade would feature a mix of faceted glass panels and lighter-colored metal arranged in a spiraling fashion. As noted in an article by Inhabitat, the structure would also come with several sustainable features such as high performance glass meant to protect migratory birds, a rainwater recycling system, a geothermal cooling system, and an interior energy management system that would outperform efficiency standards at the time by 15 percent.
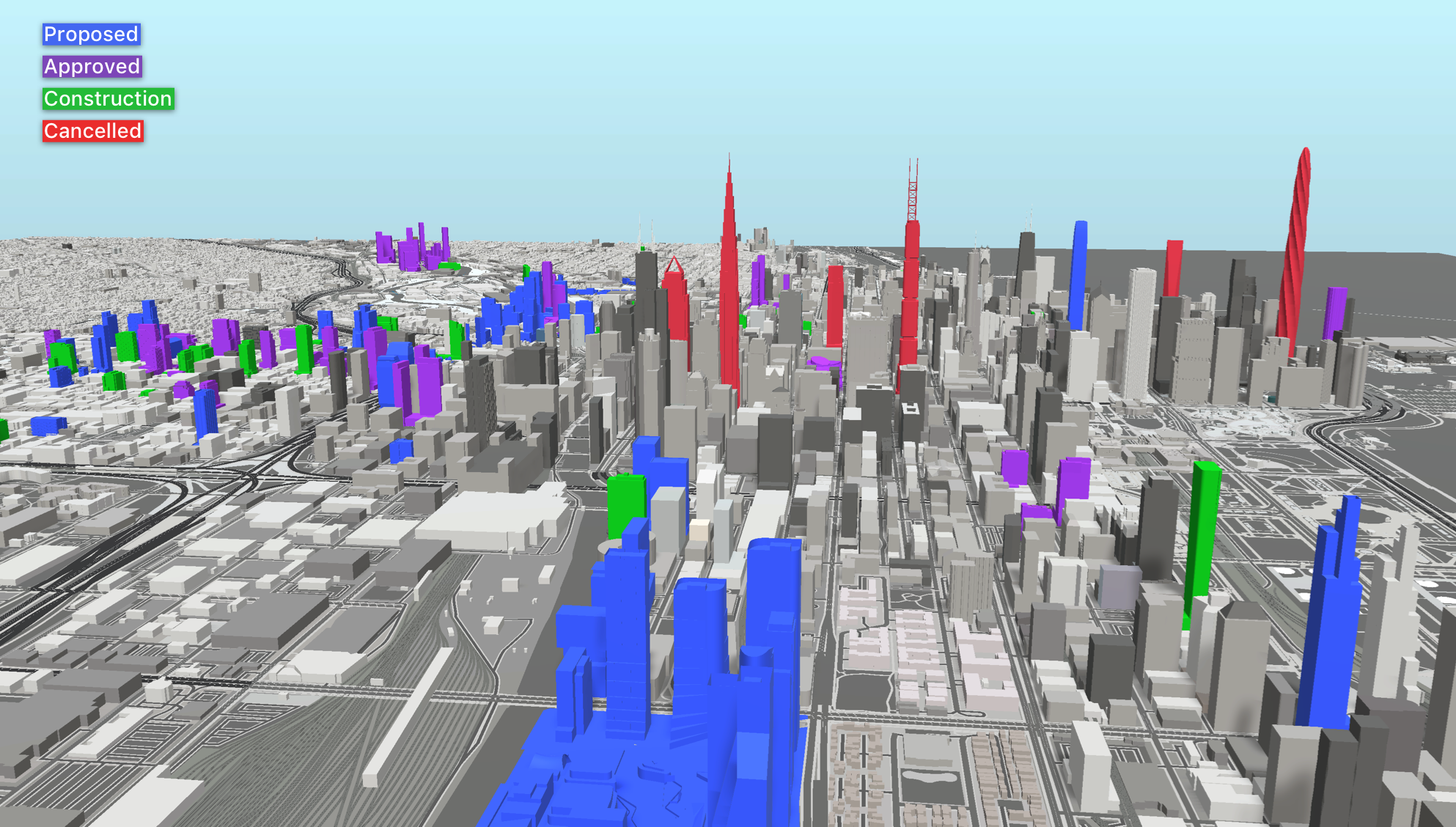
Chicago Spire (red; right). Model by Jack Crawford
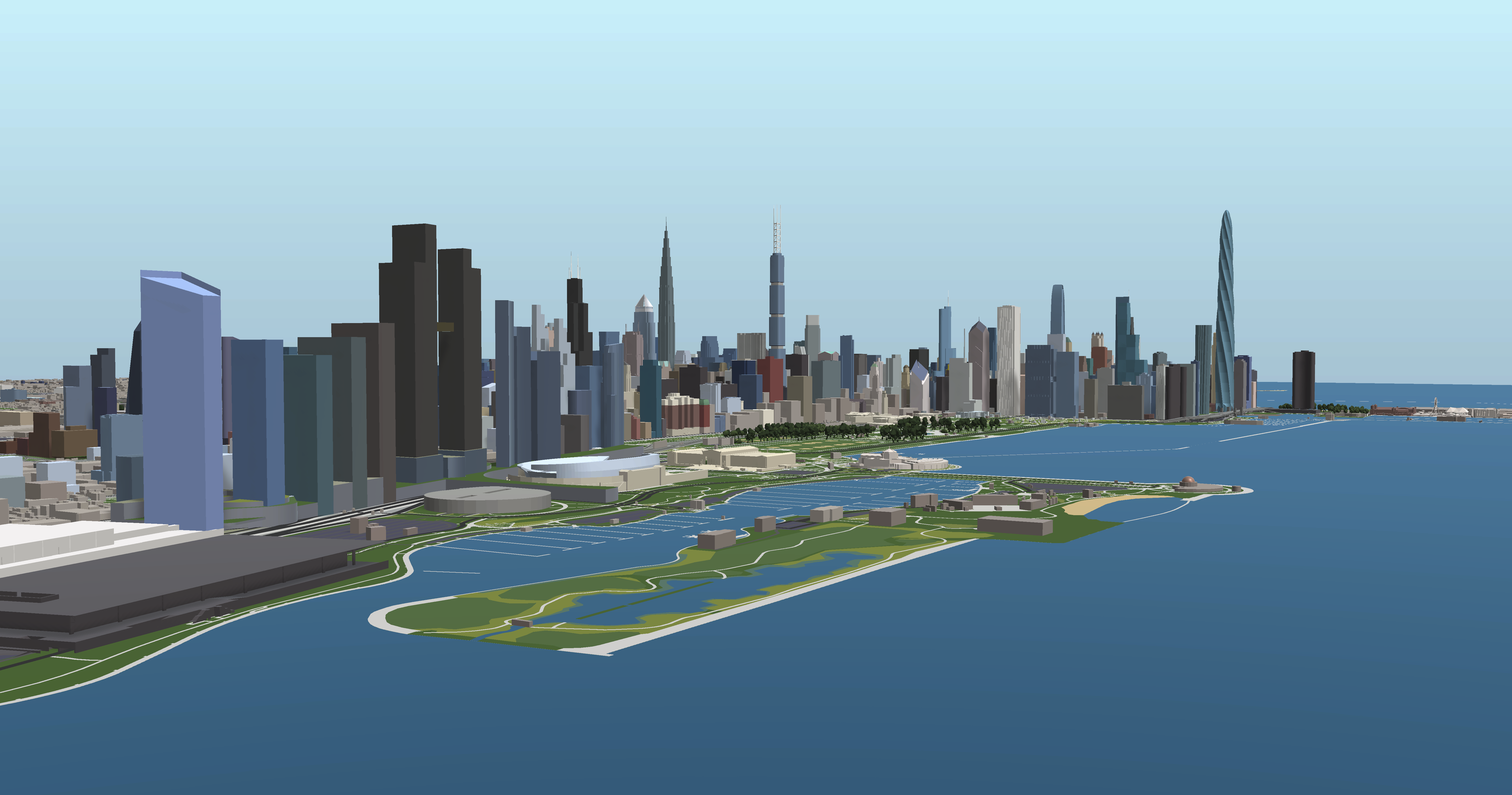
Chicago Spire on the skyline. Model by Jack Crawford
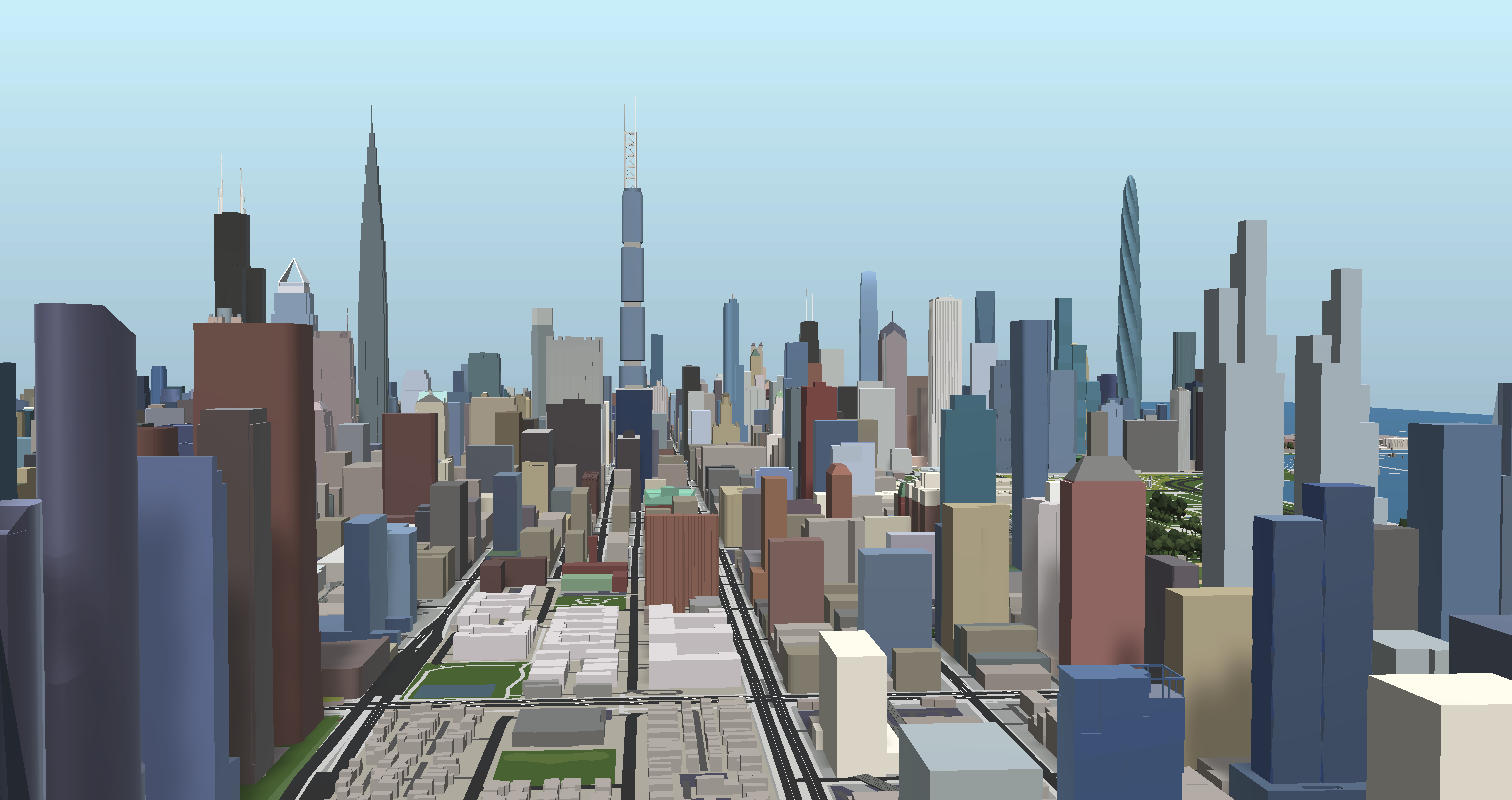
Chicago Spire on the skyline. Model by Jack Crawford
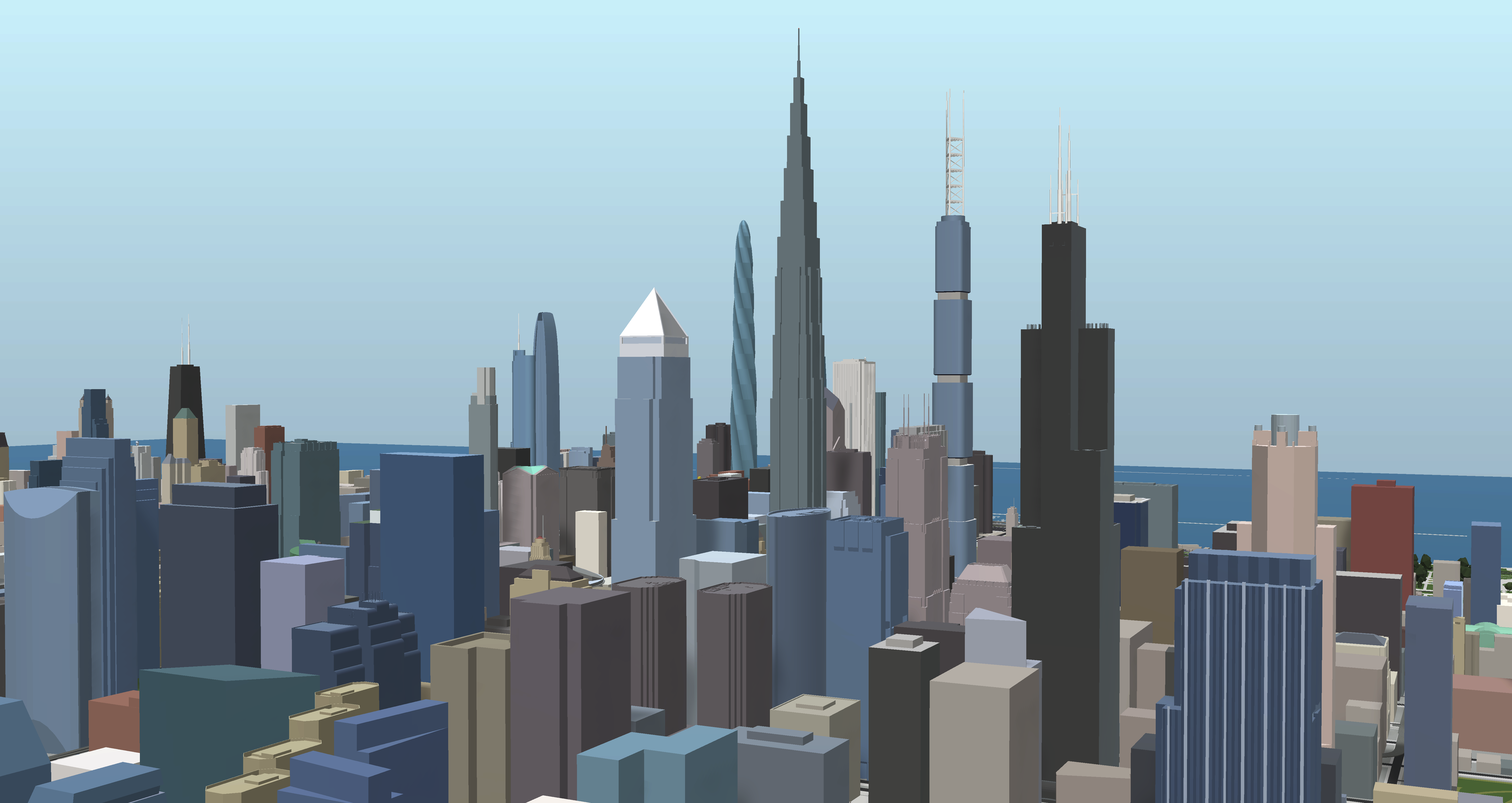
Chicago Spire on the skyline. Model by Jack Crawford
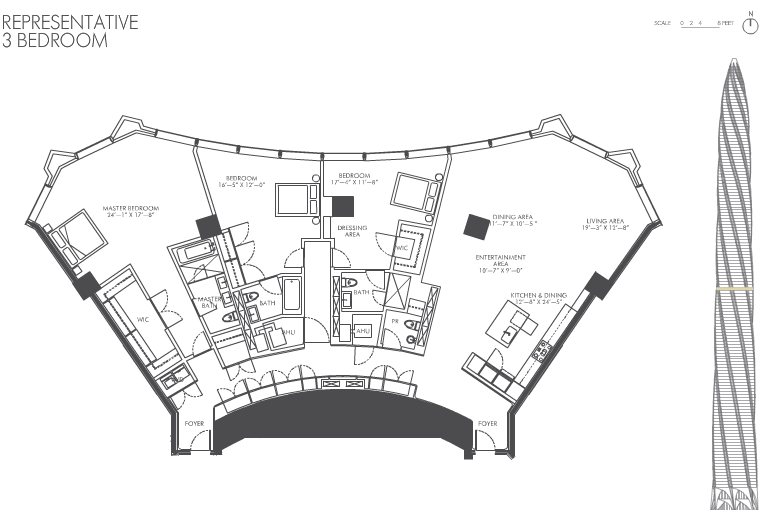
Chicago Spire three-bedroom floor plan. Plan by Santiago Calatrava
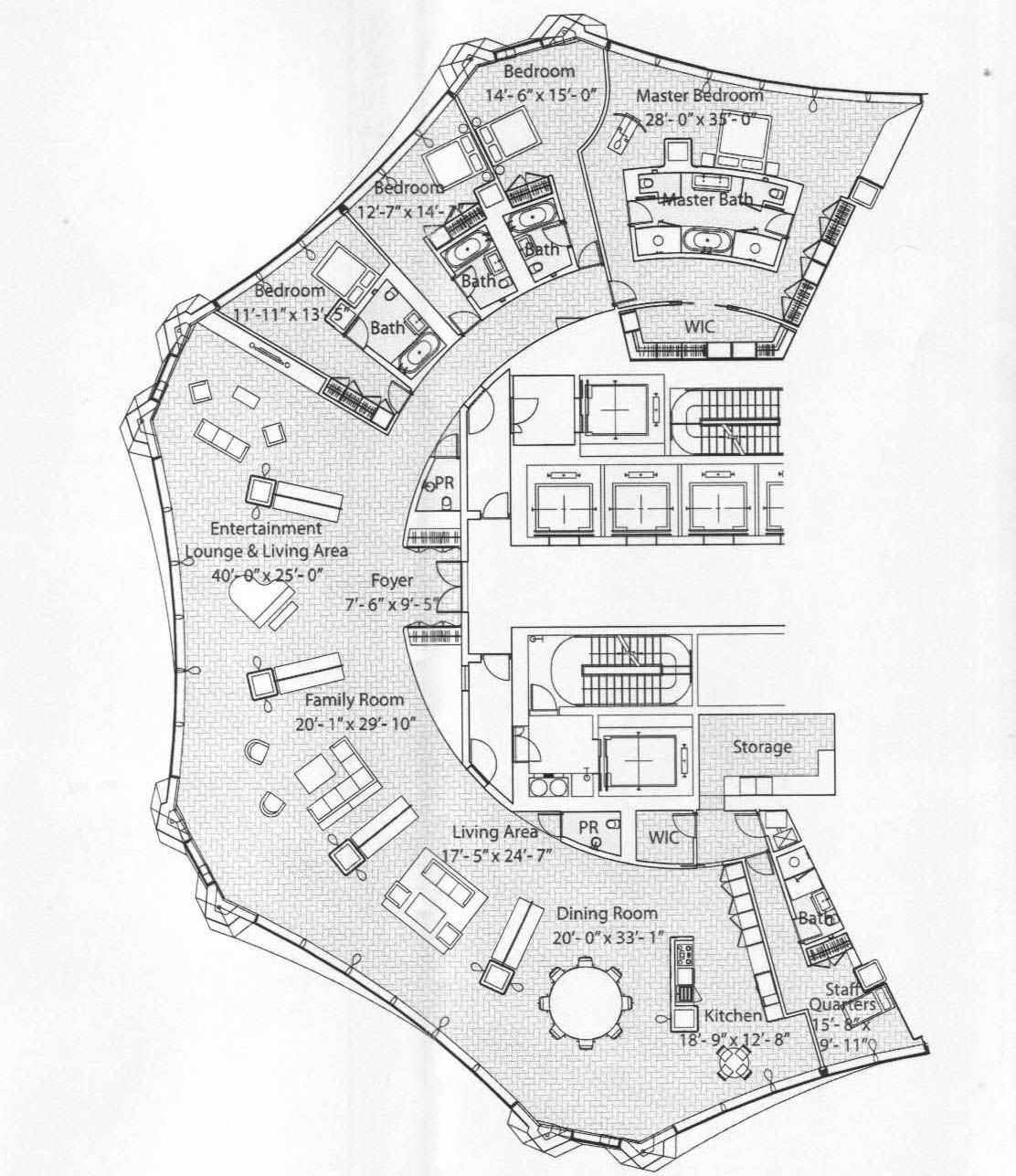
Chicago Spire penthouse floor plan. Plan by Santiago Calatrava
The Spire would have had 1,193 condominium units ranging in size from 534 to 10,000 square feet. Each would have come with floor-to-ceiling windows and custom-designed finishes. Prices for the condos were expected to start at $850,000 and scale up to $36 million for a duplex penthouse unit on the 141st and 142nd floors. The skyscraper would also be attached to a 3.5-acre public park on the east side of Lake Shore Drive, also designed by Santiago Calatrava and dubbed “DuSable Park”. Parking, meanwhile, would have consisted of 1430 spaces in a seven-story underground garage.
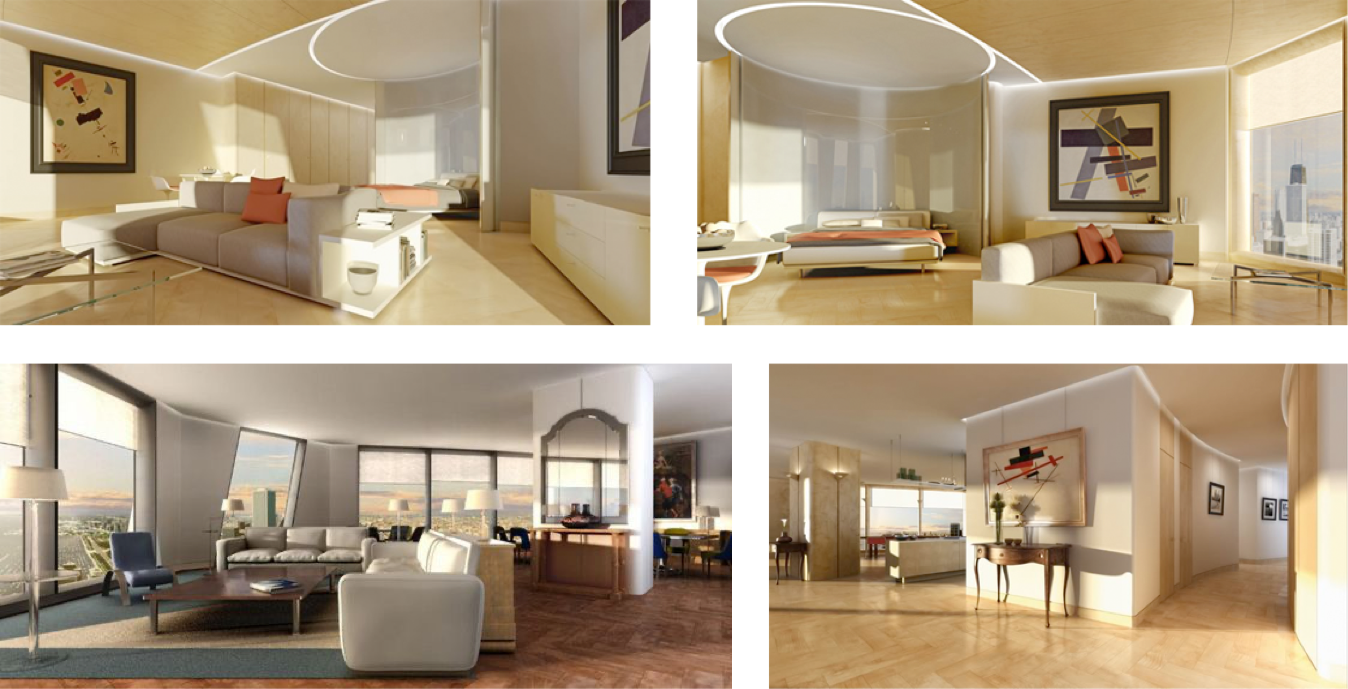
Chicago Spire unit interiors. Renderings by Santiago Calatrava
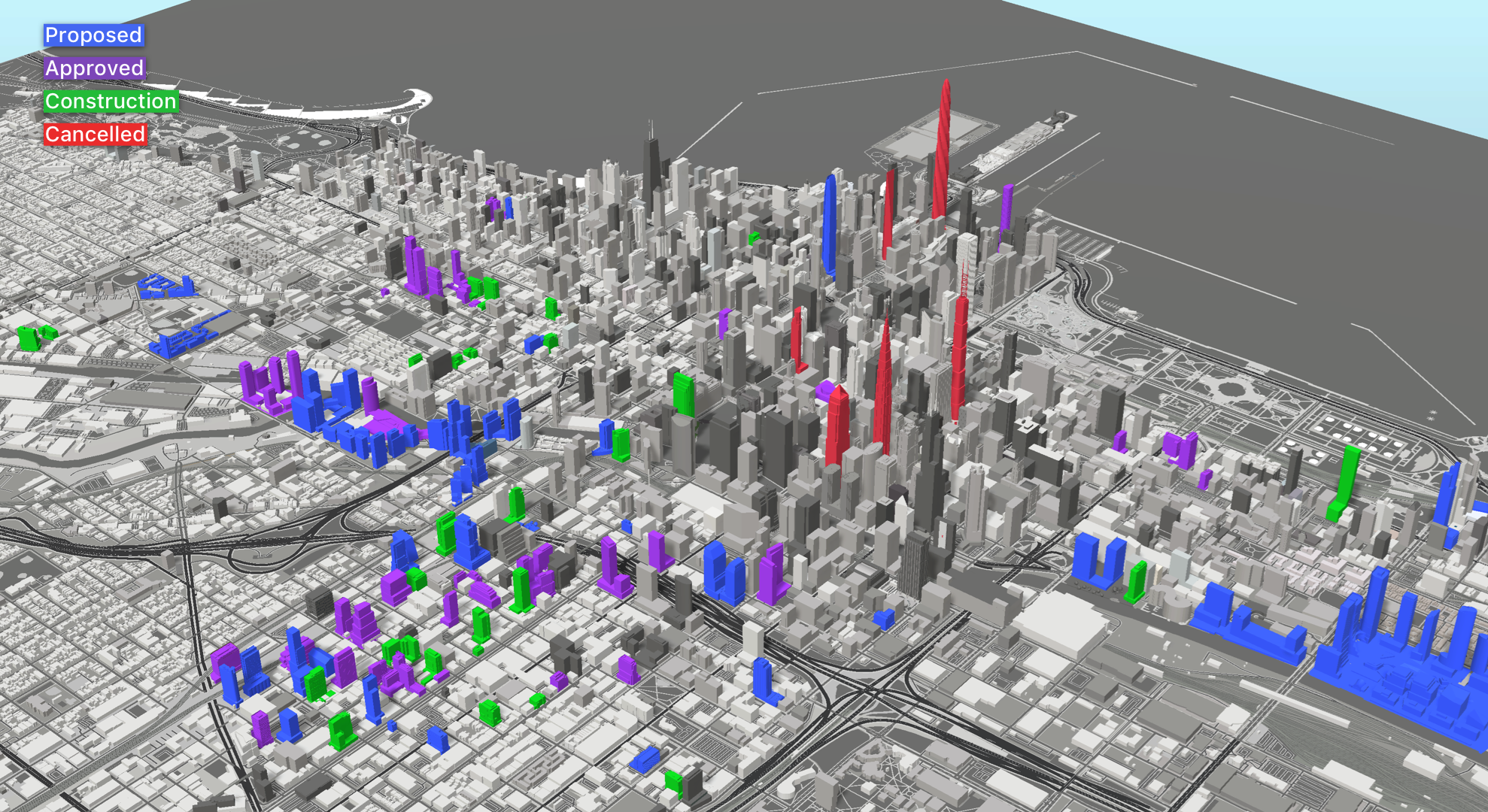
Chicago Spire (red; upper right). Model by Jack Crawford
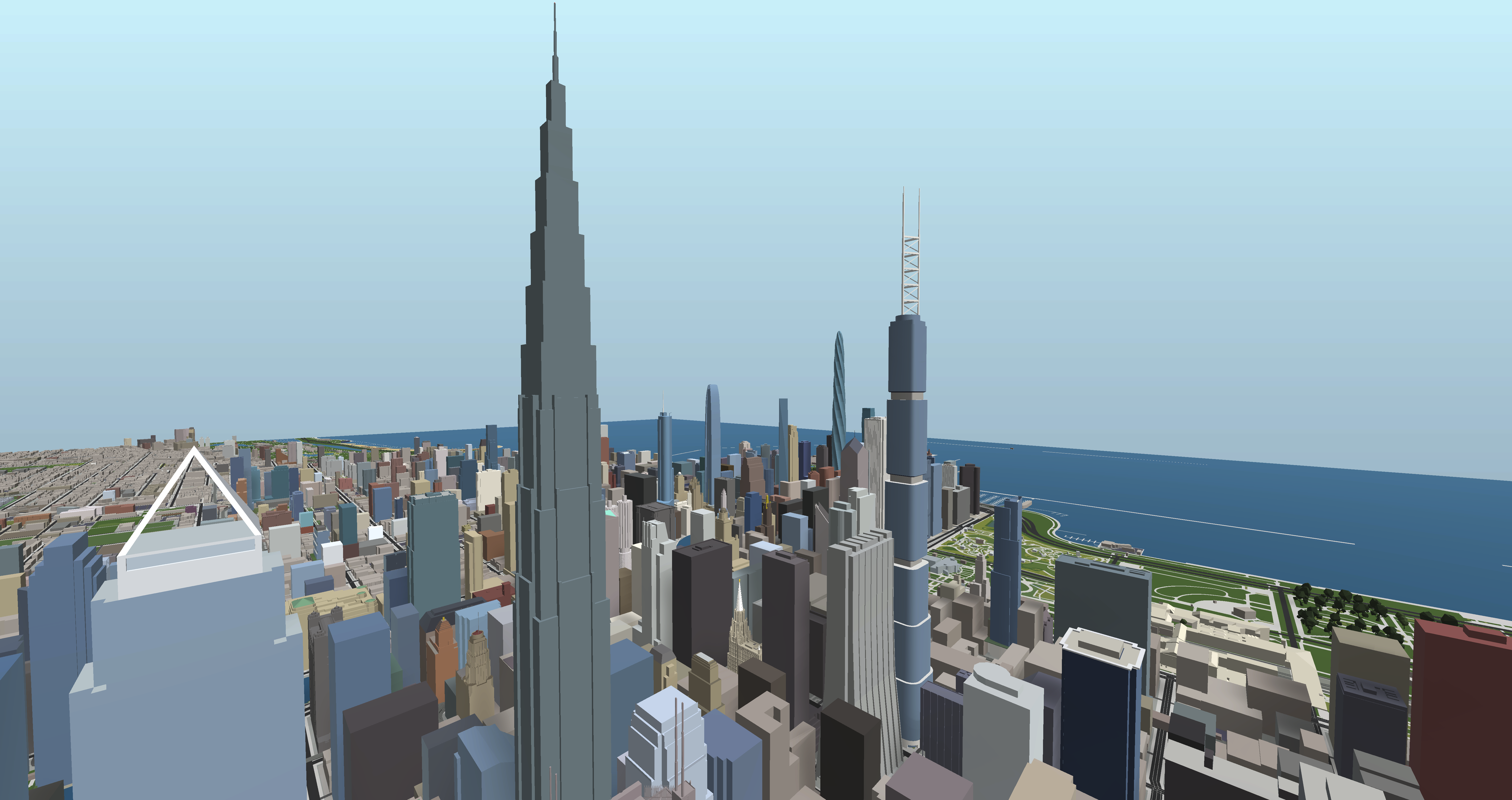
Chicago Spire as viewed from the Willis (Sears) Tower. Model by Jack Crawford
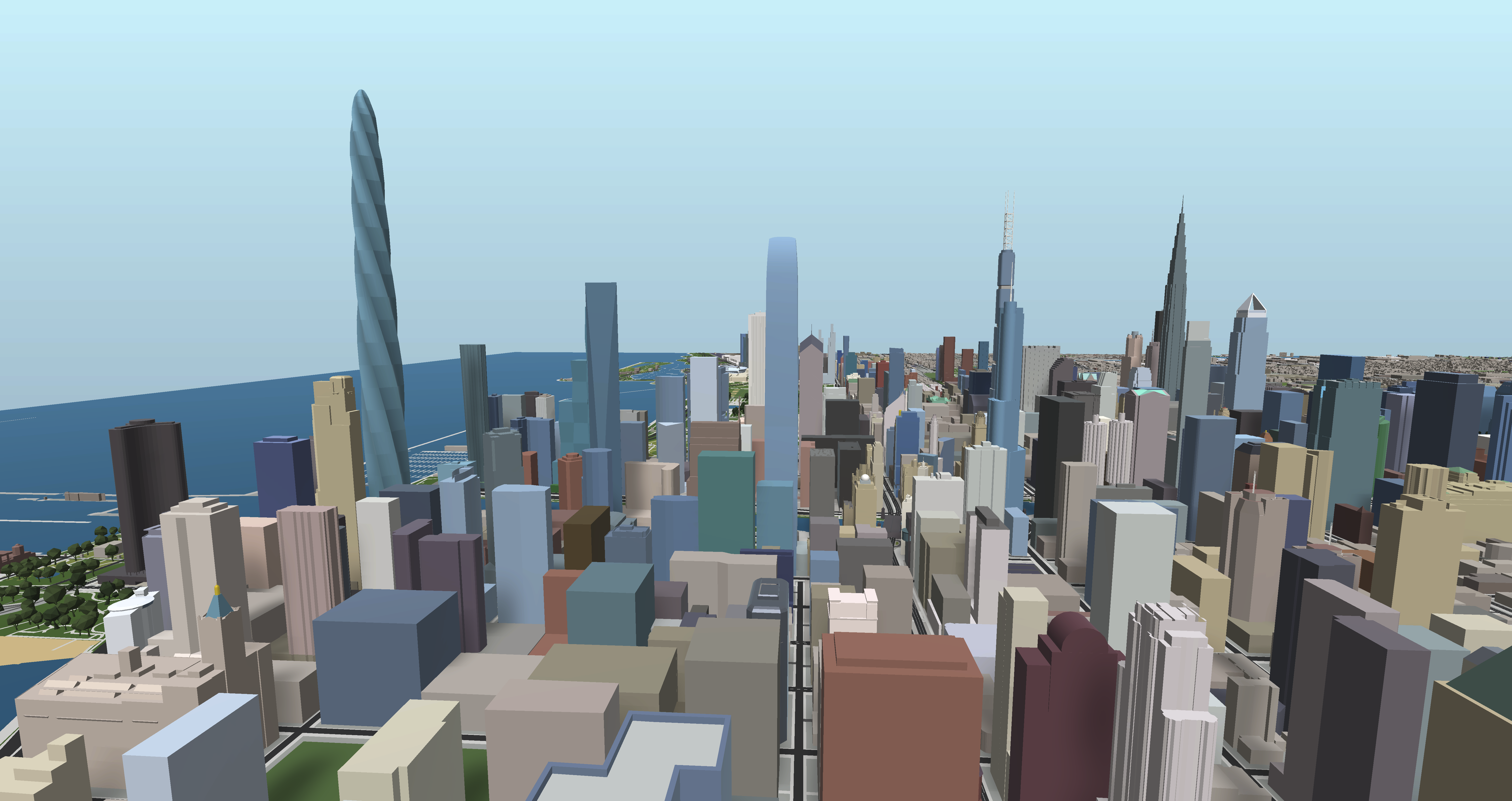
Chicago Spire as viewed from 875 N Michigan Avenue (John Hancock Center). Model by Jack Crawford
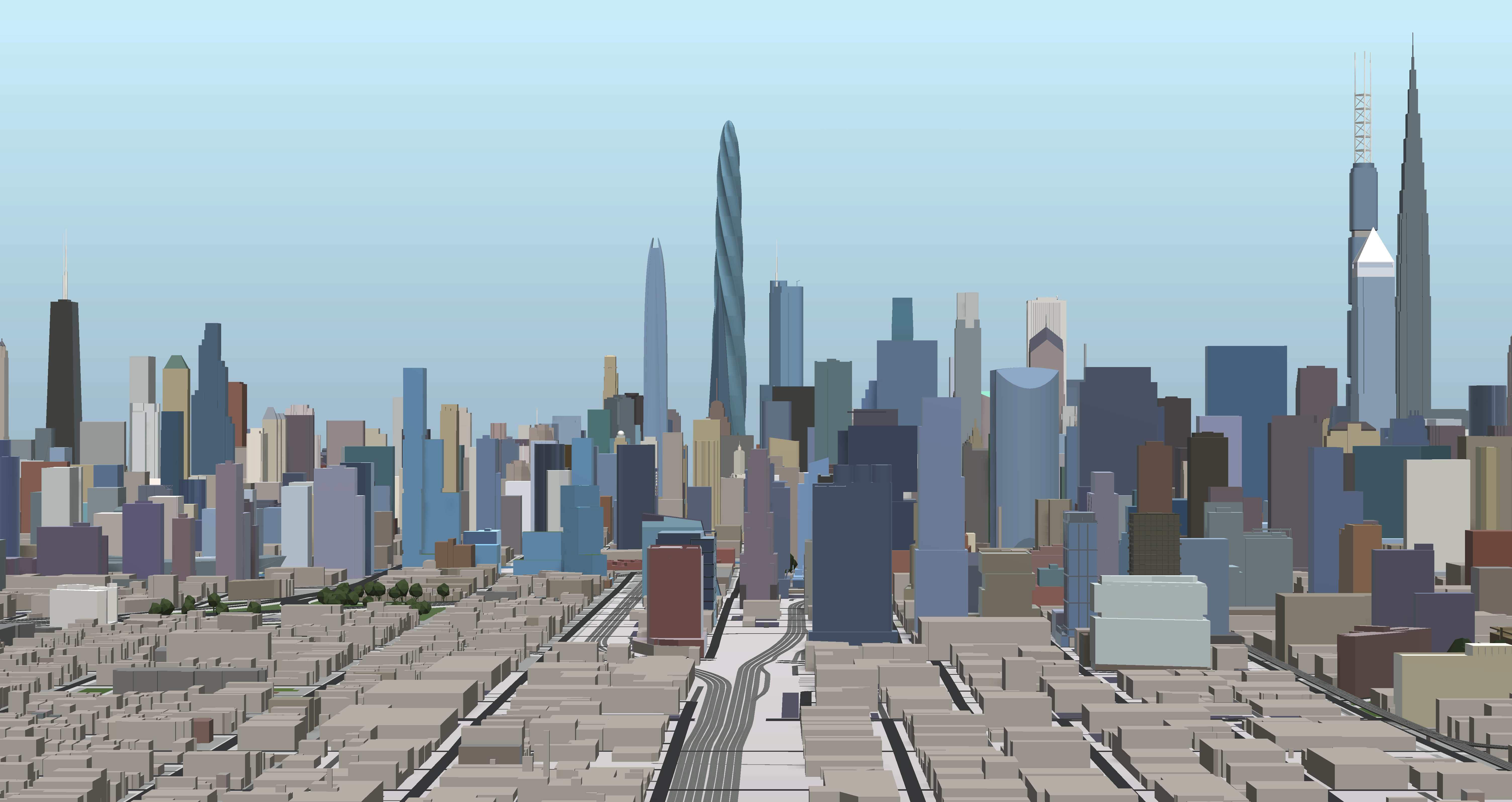
Chicago Spire on the skyline. Model by Jack Crawford
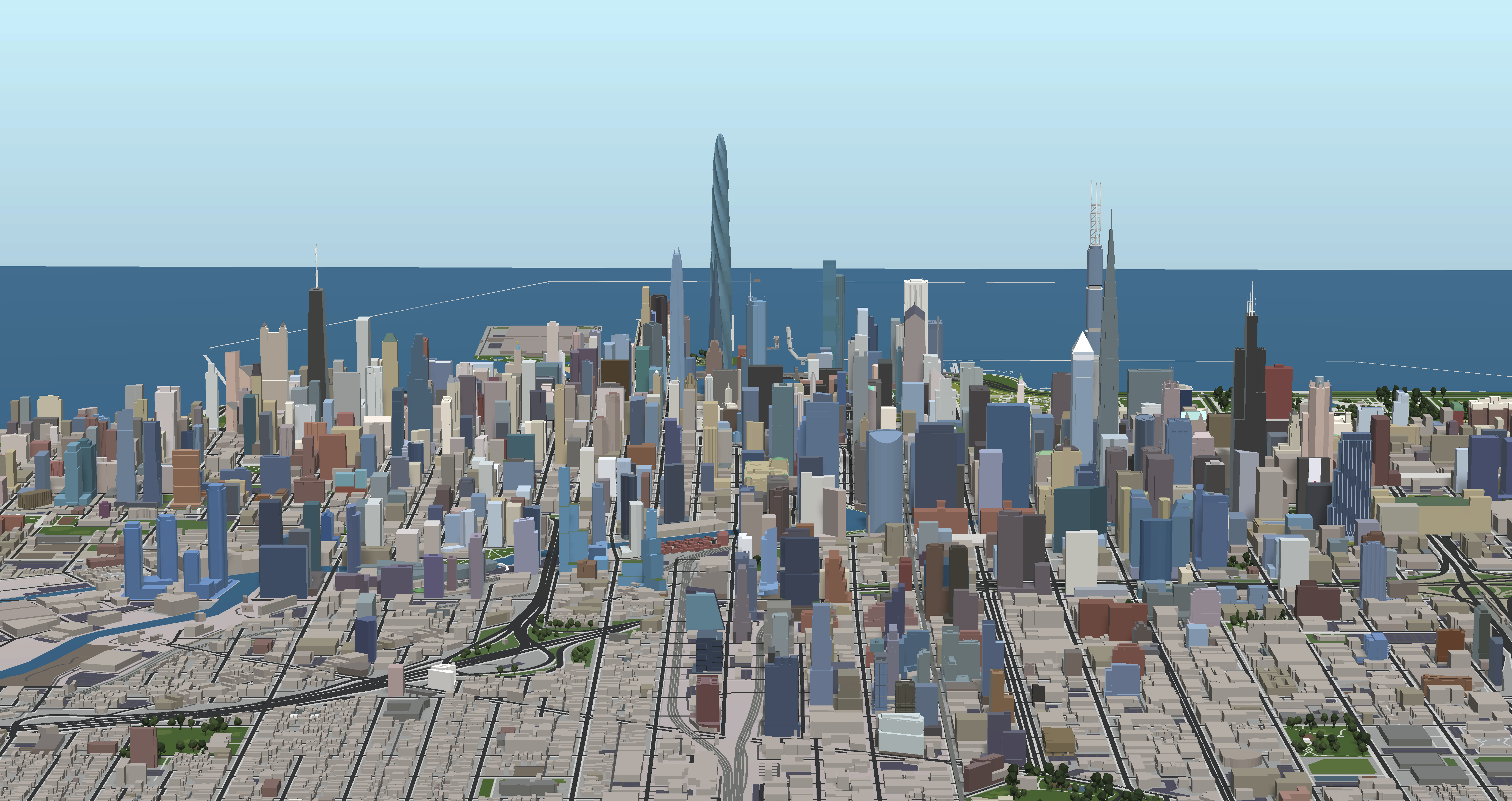
Chicago Spire on the skyline. Model by Jack Crawford
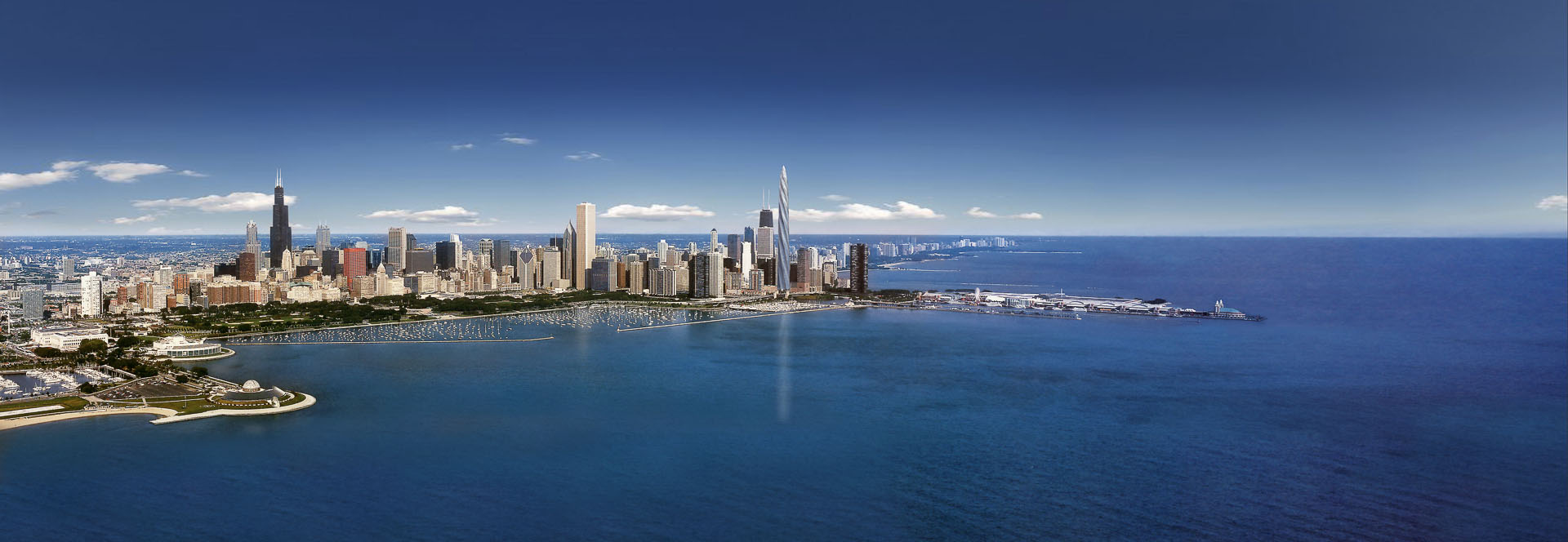
Chicago Spire. Rendering by Santiago Calatrava
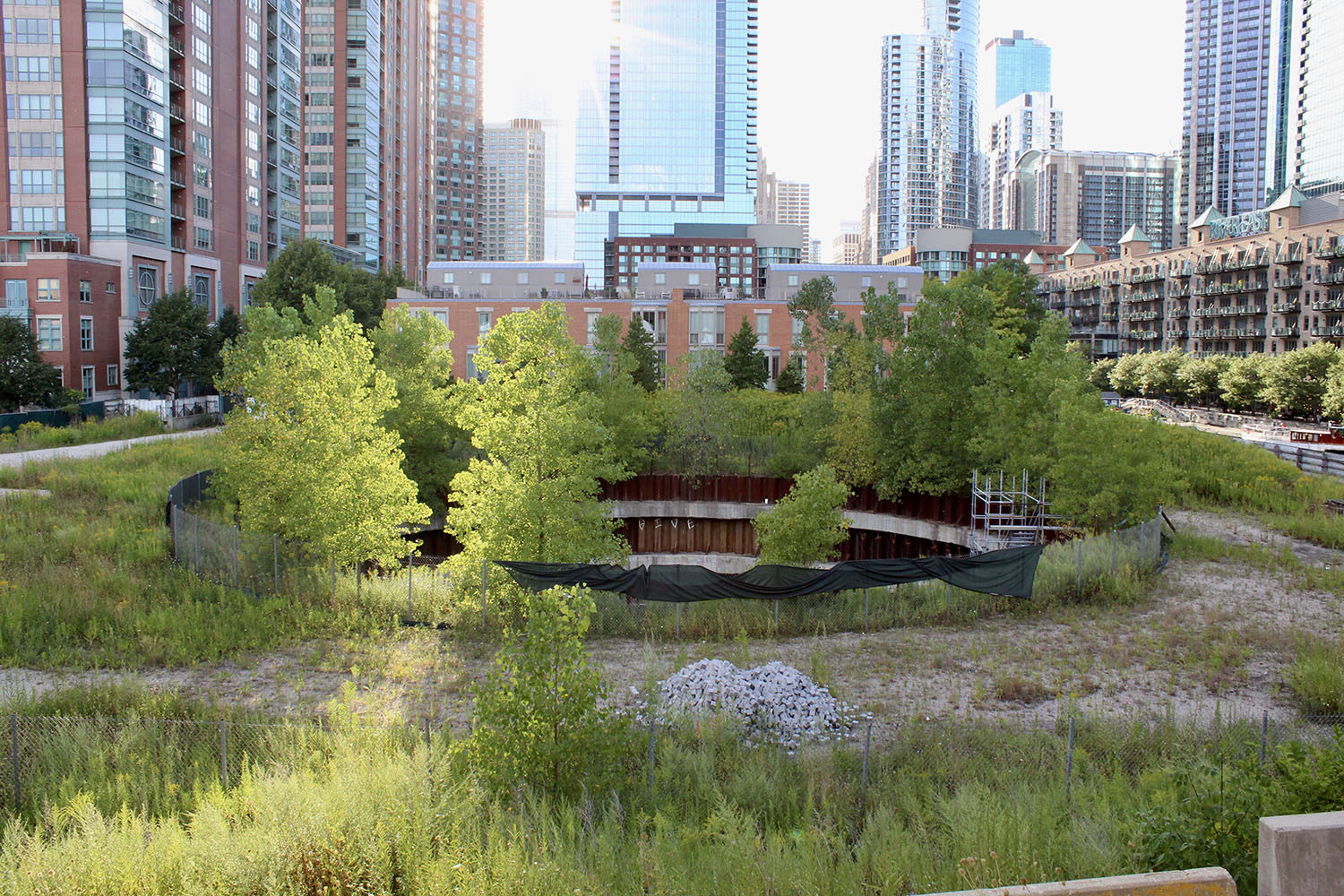
Site of Chicago Spire in 2020 . Photo by Jack Crawford
Construction would begin in 2007 with an anticipated completion date of 2012. With Case Foundation serving as general contractor, work had progressed up to the point of foundation work with the creation of a 76-foot-deep hole.
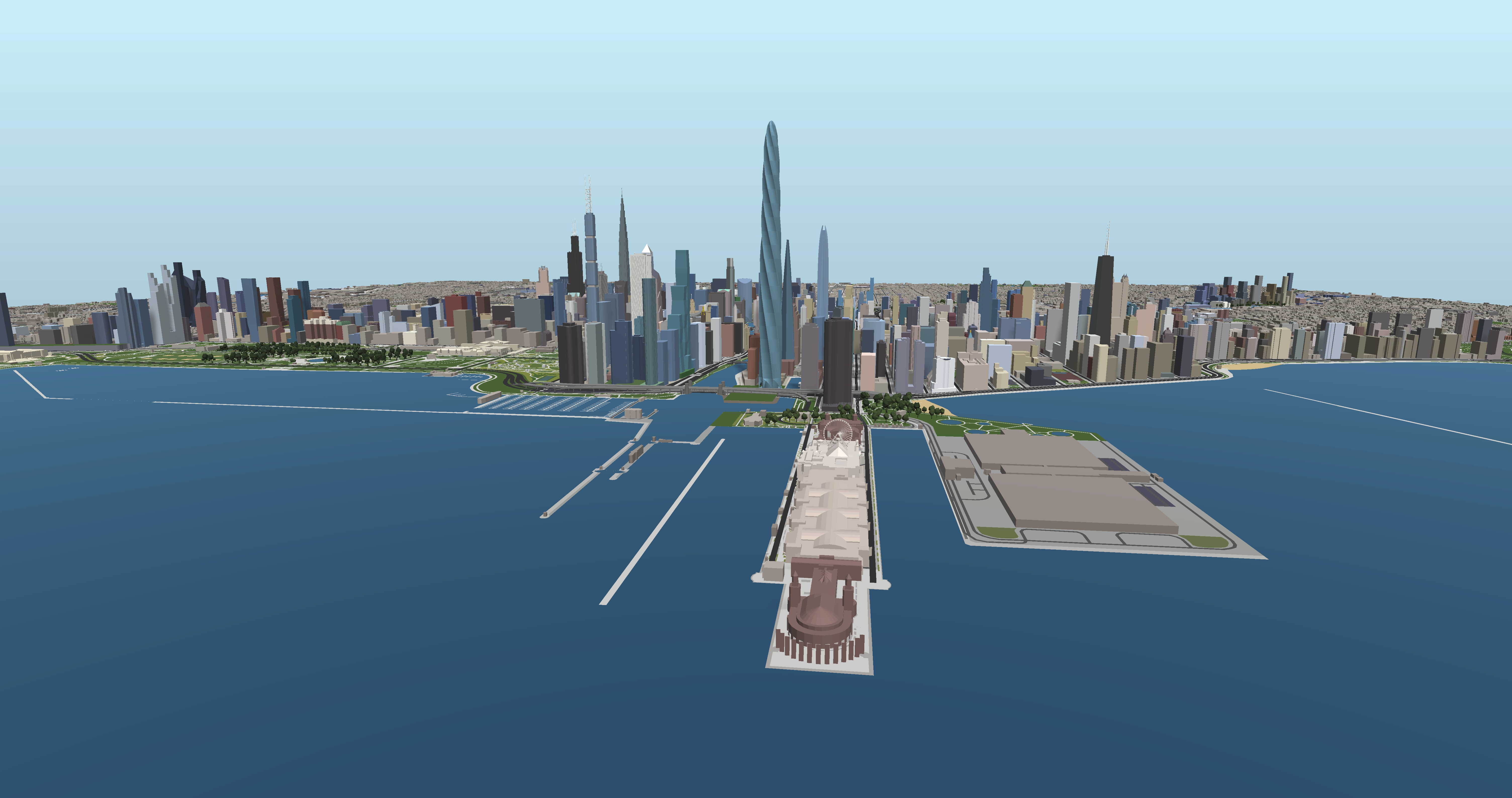
Chicago Spire on the skyline. Model by Jack Crawford
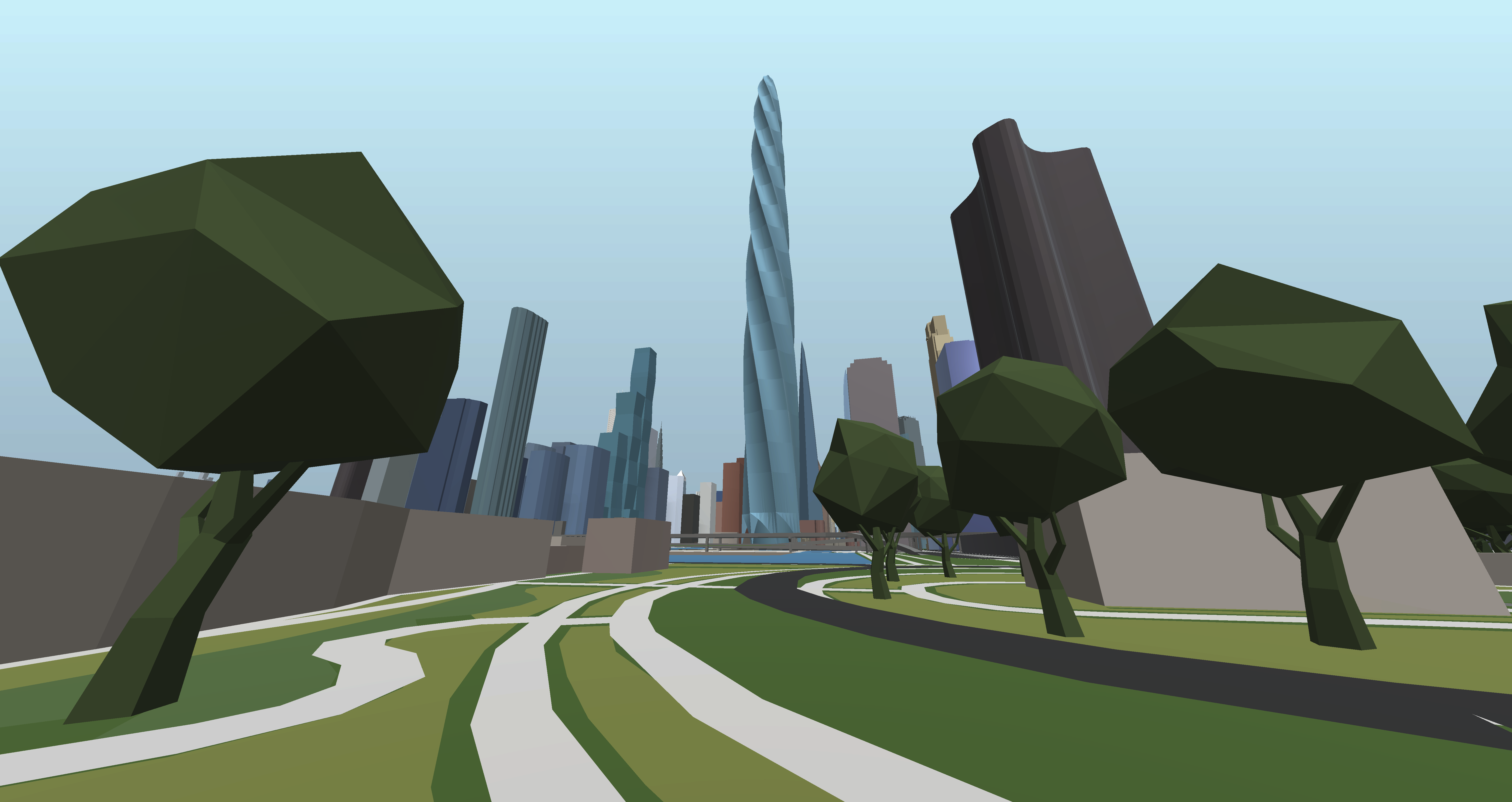
Chicago Spire. Model by Jack Crawford
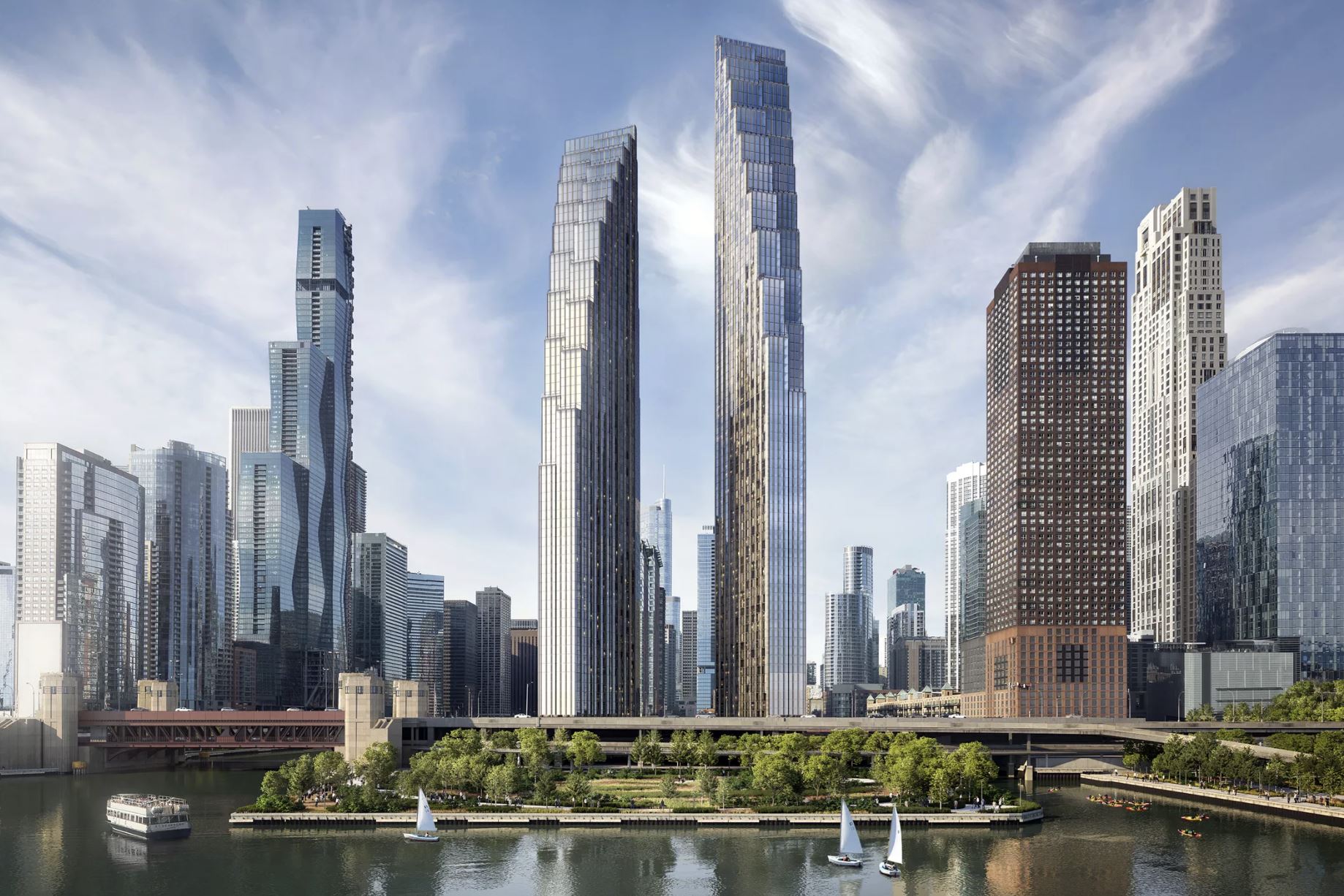
400 N Lake Shore Drive with DuSable Park in the front Rendering by SOM
In a chain reaction stemming from the Great Recession and subsequent financial difficulties of the development’s primary lender, Anglo Irish Bank, construction would come to a halt in 2008. In 2014, the site was voluntarily turned over under Chapter 11 to Related Midwest, one of the original creditors of the project. Related Midwest has now pushed forward its own plans to develop a pair of residential skyscrapers on the site measuring 875 and 765 feet. The designs by SOM extrude from hexagonal footprints and each employ a rounded tapering effect created by interchanging terrace setbacks. This new replacement duo is currently city-approved, and is expected to break ground in the near future.
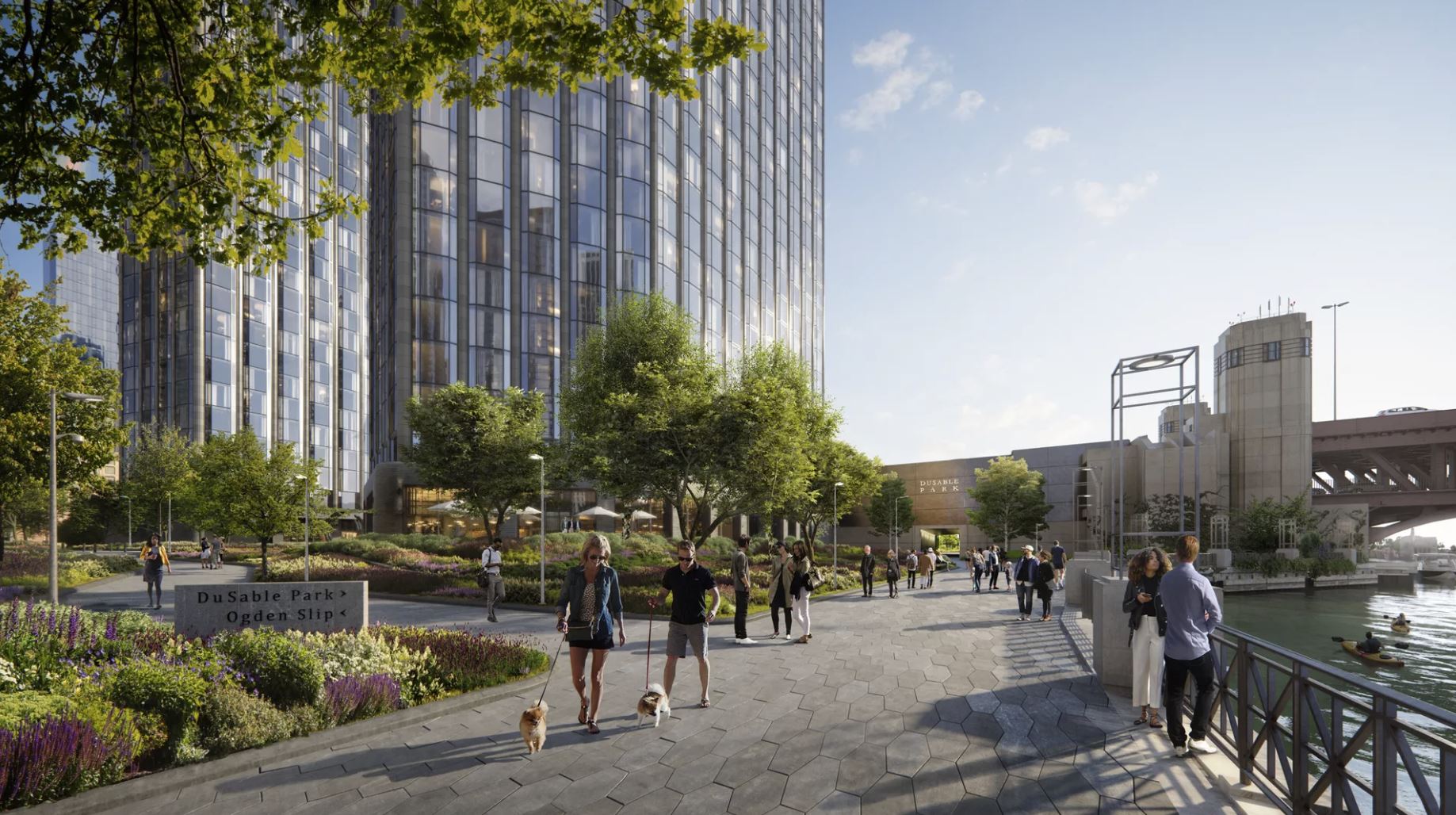
View of Landscape Along Riverwalk at 400 N Lake Shore Drive Site. Rendering by SOM
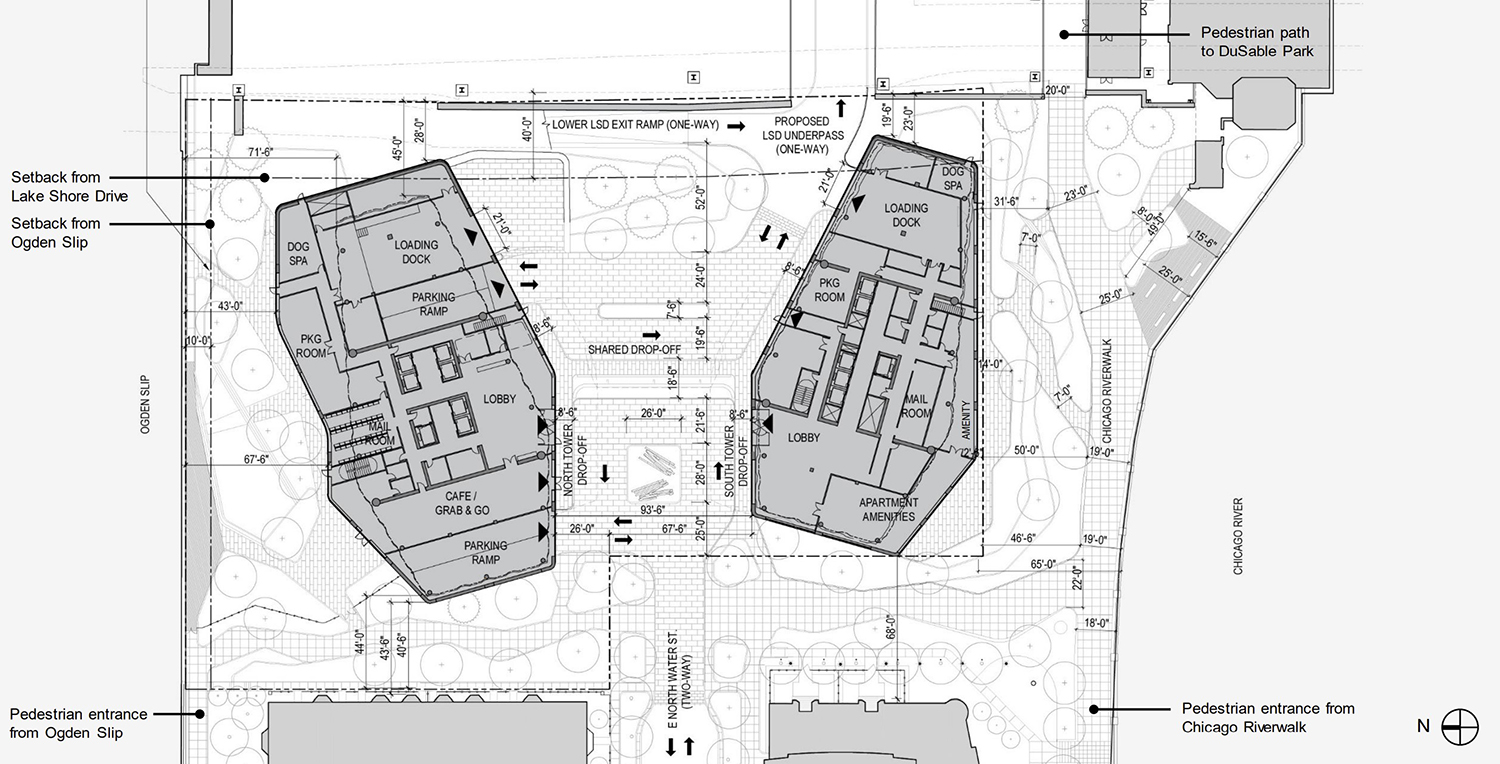
Phase 2 Site Plan for 400 N Lake Shore Drive. Drawing by SOM
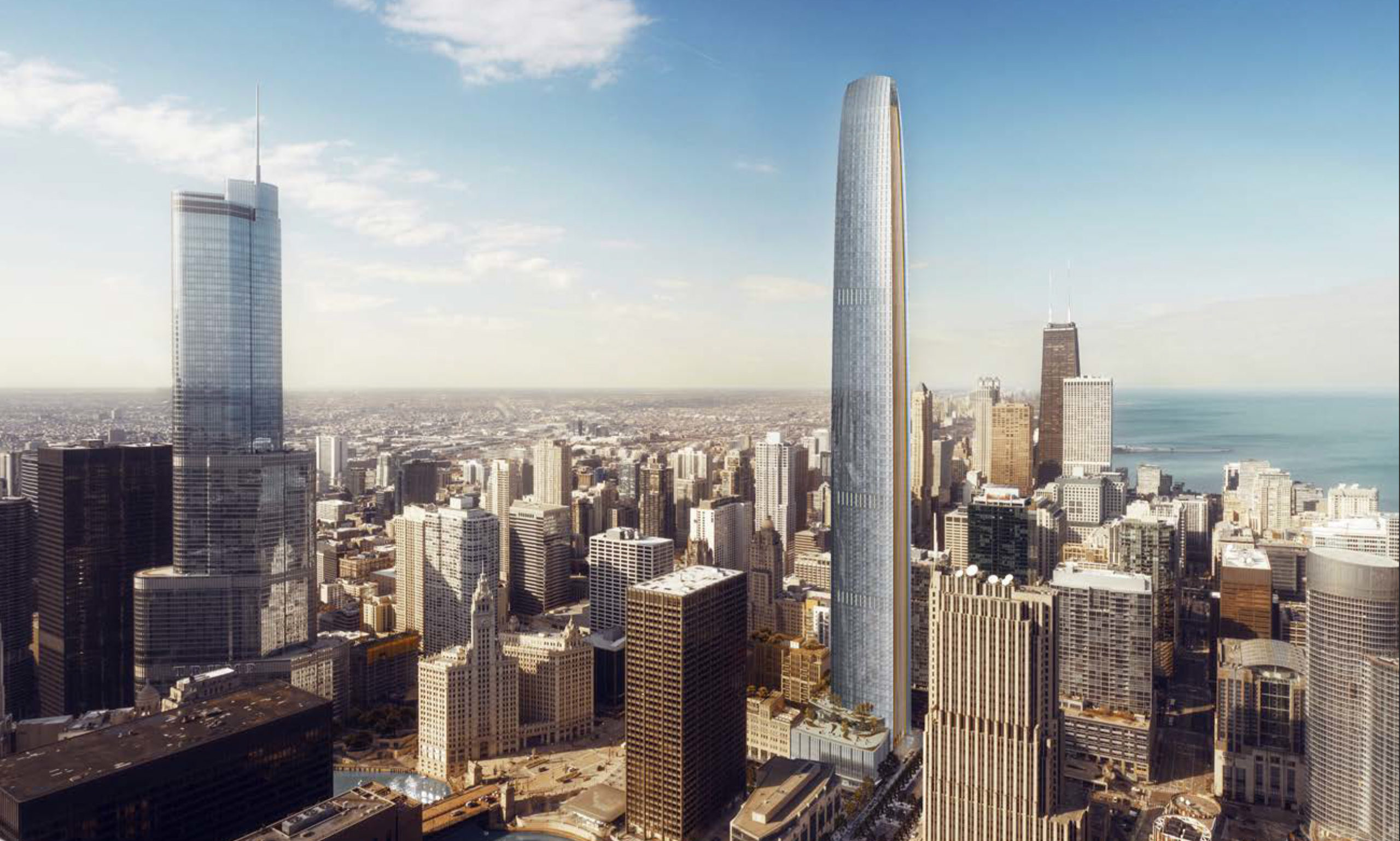
Tribune East (second phase) tower. Rendering by Adrian Smith + Gordon Gill Architecture
A Second Note on Tribune East
As you may have noticed, the 1,422-foot Tribune East is back in the model. Regarding the last note on the project, it would be imprudent to assume that a third-party account would be enough to suggest that the project has been canceled. The new protocol is that any proposal will only be removed from the model once a firsthand confirmation has been provided.
We have since reached out to connect with the developers and determine if the project is still on the table. If we do get word whether the plans are still in play, we will provide an update. In the meantime, up until any new information is made available, Chicago’s potential second-tallest will remain.
I appreciate everyone’s patience in the course-correction on potential cancellations. The aim is to provide as accurate and real-time a picture as possible for the city’s current developments, especially as the model enters its next phase of availability.
Subscribe to YIMBY’s daily e-mail
Follow YIMBYgram for real-time photo updates
Like YIMBY on Facebook
Follow YIMBY’s Twitter for the latest in YIMBYnews

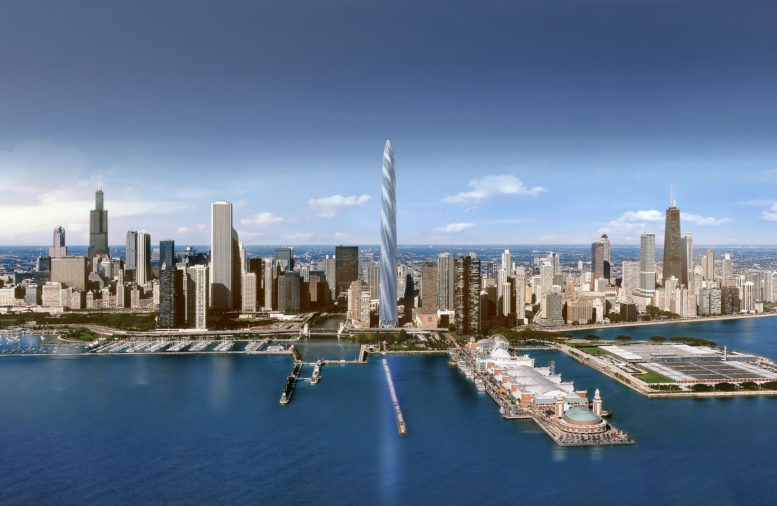
I spent many a lunch hour watching this one – secant walls, slurry walls, the idea of a circular pit to removed the need for cross bracing ( the current hole ).
Du Sable Park was to be a 3.5 acre public park to the East of LSD designed by Calatrava.
All the lands extending to another 2.5 acres to the West of LSD and the area beneath LSD were to be turned over to public use and access. The are to the West was to be a hard landscaped park.
Access and Egress ramps were completed off Lower LSD.
Over 1000’ of secant pile and slurry walls extending to 80’ in depth and up to 4’ in thickness were completed around the perimeter of the site.
34 x 10’ diameter rock caissons were constructed extending 120’ into the bedrock of which an annulus of 20 rock caissons supported a ‘ reinforced concrete mat ‘ of 4’ in thickness at the base of the coffer dam ( frequently referenced by commentators as ‘ the hole ‘ ) . The additional 14 rock caissons were built to support the 7 feet or ‘ stilettos ‘.
There were also another 96 bell caissons constructed of 8’ in diameter and 80’ + in depth to support the 7 storey underground car park which was to house 1430 car parking spaces.
The sun-structure package was managed under a construction management program.
Case were one of the many subcontractors but neither lead nor general contractor.
The project was 30% sold in H1 of 2008, contracts signed with 10% deposits in escrow.
The penthouse was sold for $36m, a 10,000 Sq foot duplex unit occupying floors 141 and 142..
The project was launched Jan 2008 in Chicago and a road show ensued taking the project to NY, Dublin, London, Dubai, Doha, Capetown, Singapore, Hong Kong, Jakarta, Kuala Lumpur, Beijing and Shanghai.
Unit prices varied from $850,000 for a studio up to $36m for the duplex penthouse.
The Chicago Spire totals sales eclipsed all the remaining downtown Chicago condominium sales for H1 2008.
The gross development value for the 2.5m net sellable project was $3.4Bn.
Anglo Irish Bank had committed to funding $250m of mezzanine and syndicating $1Bn of senior debt. This along with the developers excess $500m equity along with pre-sales in conventional circumstances would have been financed.
Anglo Irish bank were nationalised in 2008 and the Irish state subsequently sold the loan on the site ( $69.5m ) to Related Mid West in 2013.
Related endeavored to take control of the site and did so in late 2014 following a voluntary chapter 11 by the debtor.
Some 8 years later, Related have yet to break ground !
PS – The perimeter glazing was NOT curved ; it was faceted.
Hi Garrett thanks so much for your comment – made some key updates related to the feedback above. I remember being glued to the news in 2014 when there was some talk about this getting revived. It’s an absolutely beautiful project and I’m sorry that it didn’t come to fruition. At the very least I hope the scale and design can serve as future inspiration down the line. We need more developers in Chicago with your kind of ambition
This site would have been the one example where the replacement was still world-class rather than minimalist mediocrity. The original towers along with Vista/St. Regis would have given the city modern architectural achievements to rival the competition. The re-emergence of terra-cotta clad towers and Chicago-School windows with unique cascading set-backs made them stunning.
Elegant, graceful, slender, expressive and one-of-a-kind. Too many superlatives to choose from for the David Childs’ masterpieces that were to occupy the mouth of the river. Unfortunately with the townhome owners’ pushback on the project Reilly rejected the hotel-use and what was left after redesigns were buildings that are better than most but not the bold statement towers that would have redefined the lakefront as the city’s landmark development of the 21st century.
The designs were butchered by Related’s notorious value-engineering. With the significant height reduction, removal of the terra-cotta cladding, changing the shapes and proportions of set-backs, loss of a distinctive and decorative crown what remains is a reminder of the state of Chicago architectural reality. 1,000′ is a threshold no one shall pass and the landscape will be defined by the amount of blue glass.
Agree on the replacement towers. Honestly, I hope they don’t come to fruition. They look okay from the lake, but from across the river looks bland and the massing just seems way too wide. This site definitely should be for a building that makes a statement and not Wolf Point 2.0
I was at the SOM office in November; they are happening, and progress is moving behind closed doors.
It would be amazing to design towers as if the Ancient Greeks architects were designing them with heart and soul.