Before the main article, a quick note regarding Tribune East: The approved 1,422-foot supertall has been removed from the model due to a reported account of its cancellation from developer Golub & Company. A source on the Skyscraperpage forum noted that the developer Golub & Company’s president, Lee Golub, had said at a live event that plans were off the table and had never been seriously considered. Given the lack of an official statement and the fact that the project’s approval has not yet expired, there is still a small chance that the project could proceed in one form or another, even if speculative.
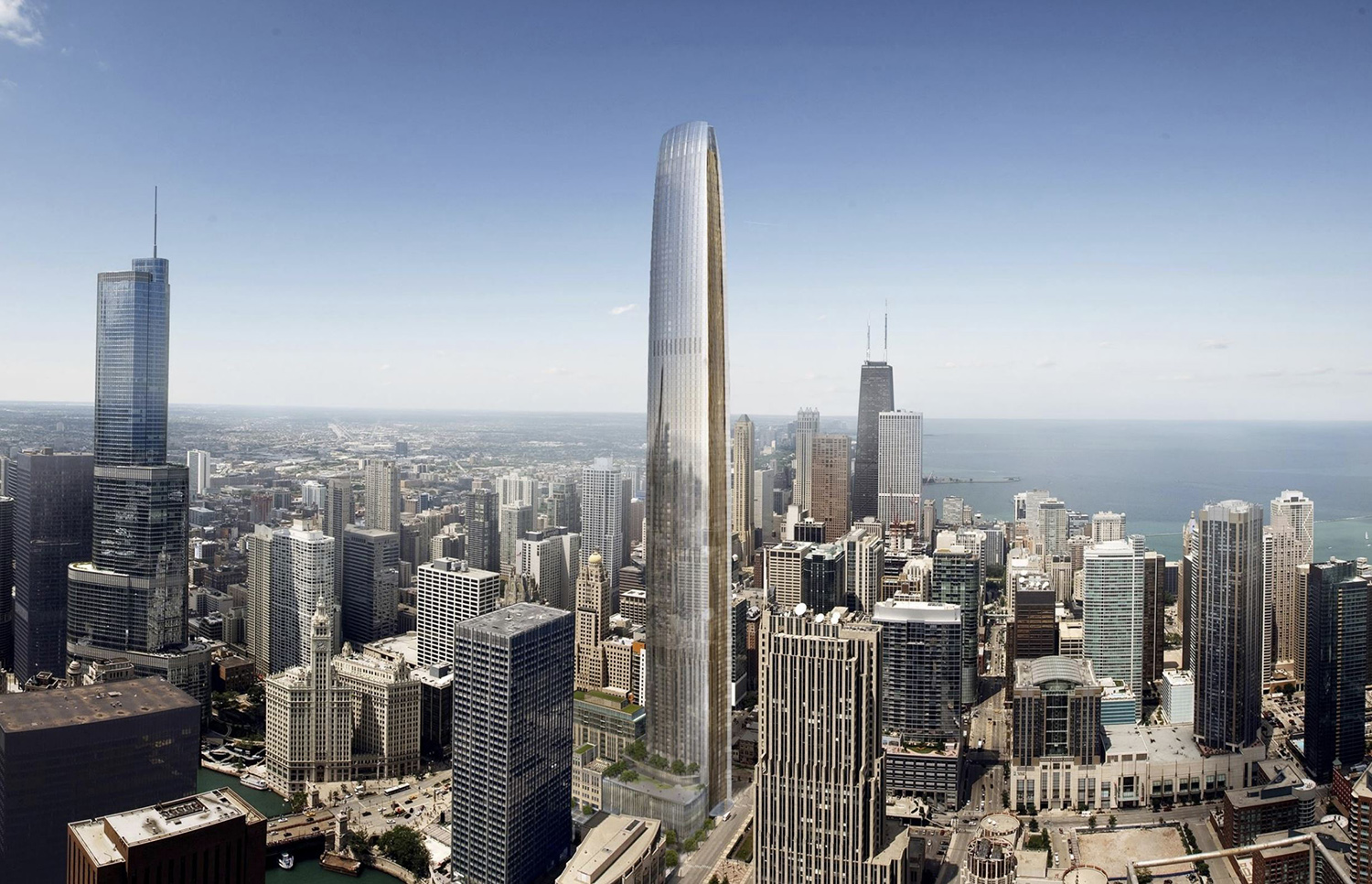
Tribune East Tower. Rendering by Adrian Smith + Gordon Gill Architecture
One of Chicago’s tallest and most notorious cancelled developments is the 125-story Miglin-Beitler Skyneedle, the first in this series to surpass the Willis (Sears) Tower in height. Proposed in 1988 by Lee Miglin and J. Paul Beitler, this superstructure would have risen 1,999 feet at 201 W Madison Street in The Loop. If construction proceeded as planned up until its targeted 1993 completion, the tower would have reigned as world’s tallest building for 17 years leading up to the completion of Dubai’s Burj Khalifa in 2010. It is worth noting however that building’s sheer influence would very likely have altered the race to the top, creating what may have been a very different set of subsequent mega-towers around the world.
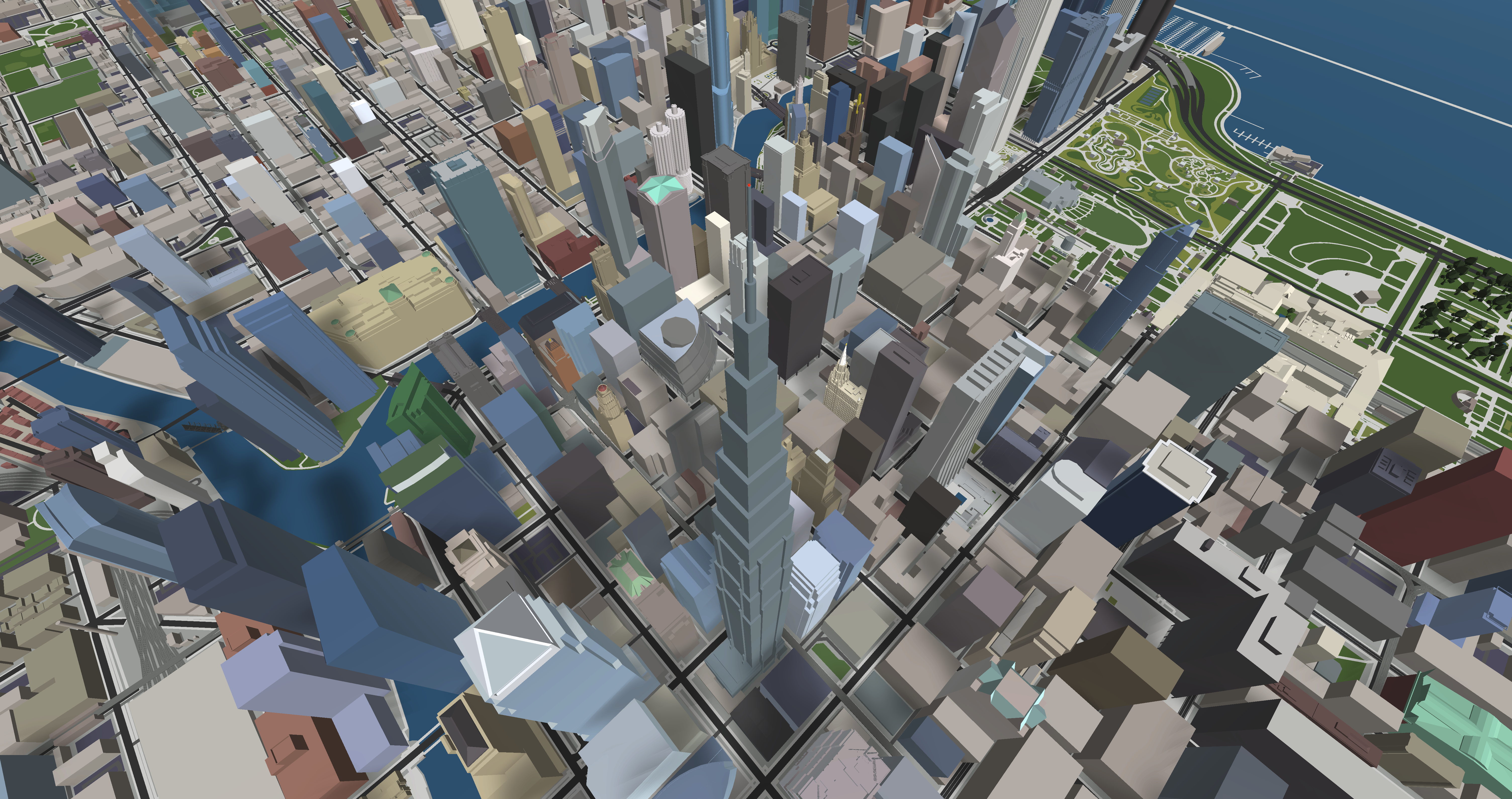
Miglin-Beitler Skyneedle. Model by Jack Crawford
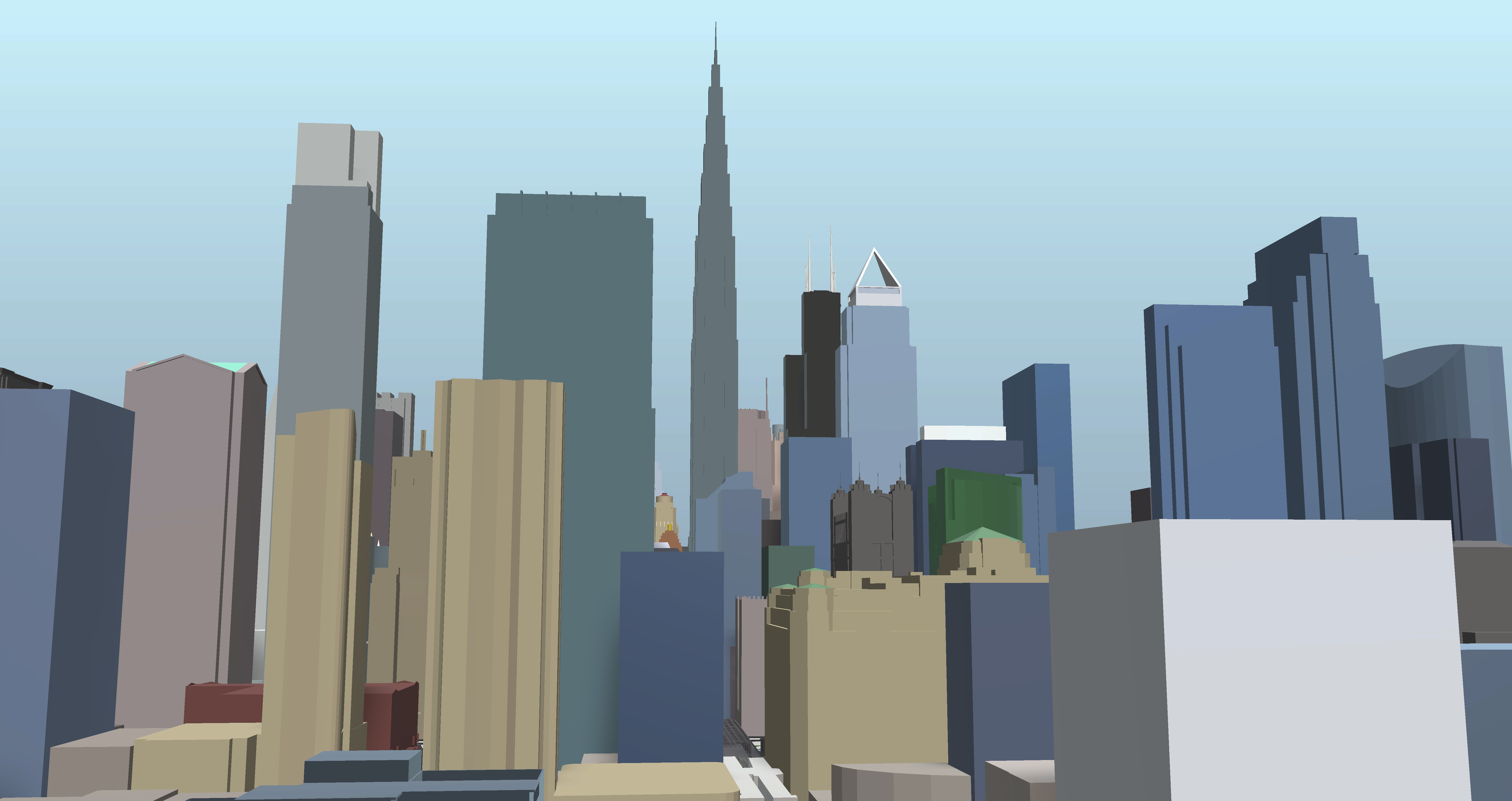
Miglin-Beitler Skyneedle. Model by Jack Crawford
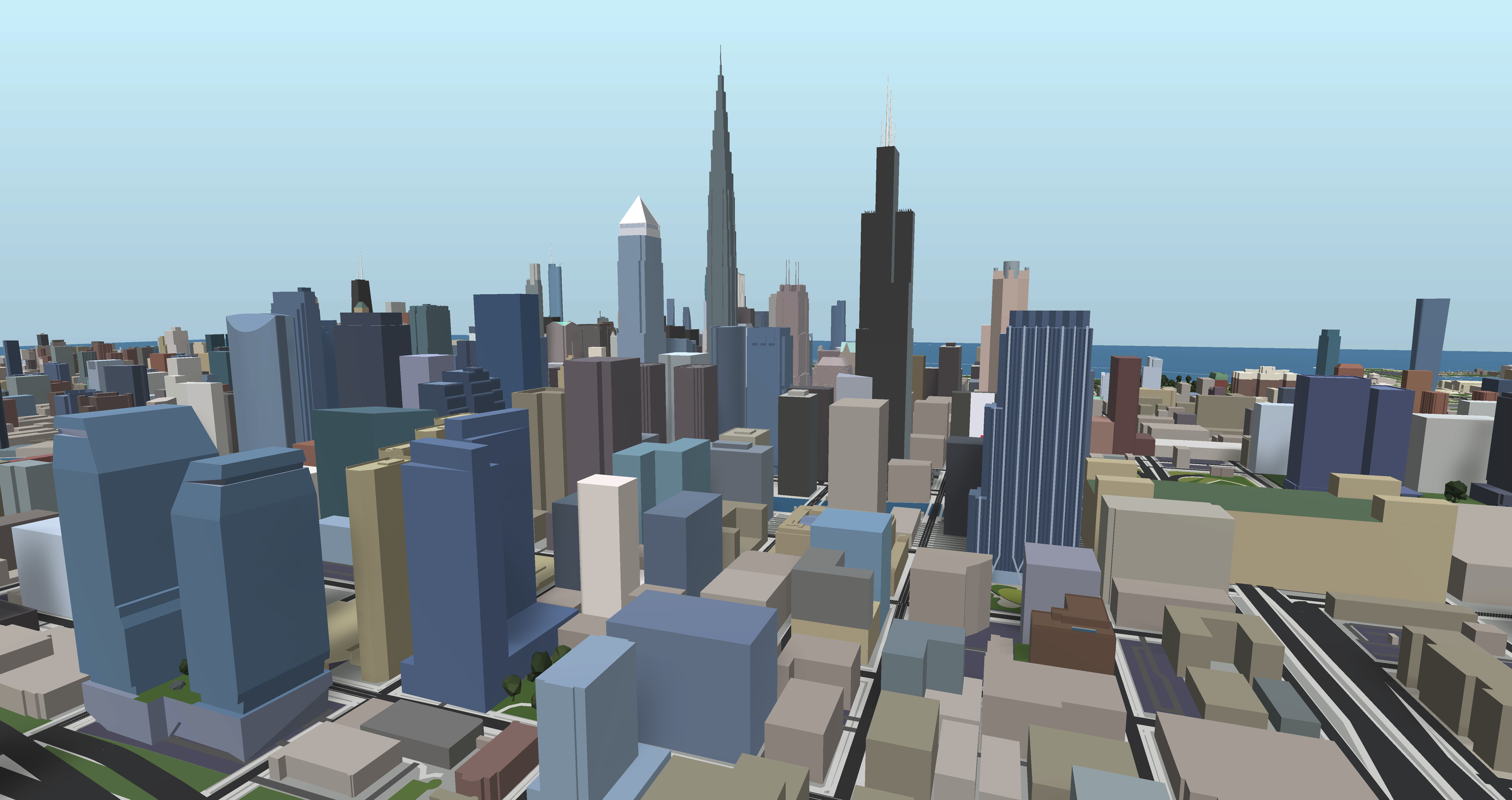
Miglin-Beitler Skyneedle. Model by Jack Crawford
The mixed-use construction would have yielded 1.9 million square feet of space and 1.2 million square feet of office space. As noted in a 1990 article by the Los Angeles times, offices floors would cater to smaller tenants needing only 8,000 to 10,000 square feet of space. Other uses would include a 12-story parking garage in its lowermost floors, a two-story health club, and an observation deck at its highest occupiable floor. Construction would have cost $450 million at the time, or a little more than $1.1 billion today.
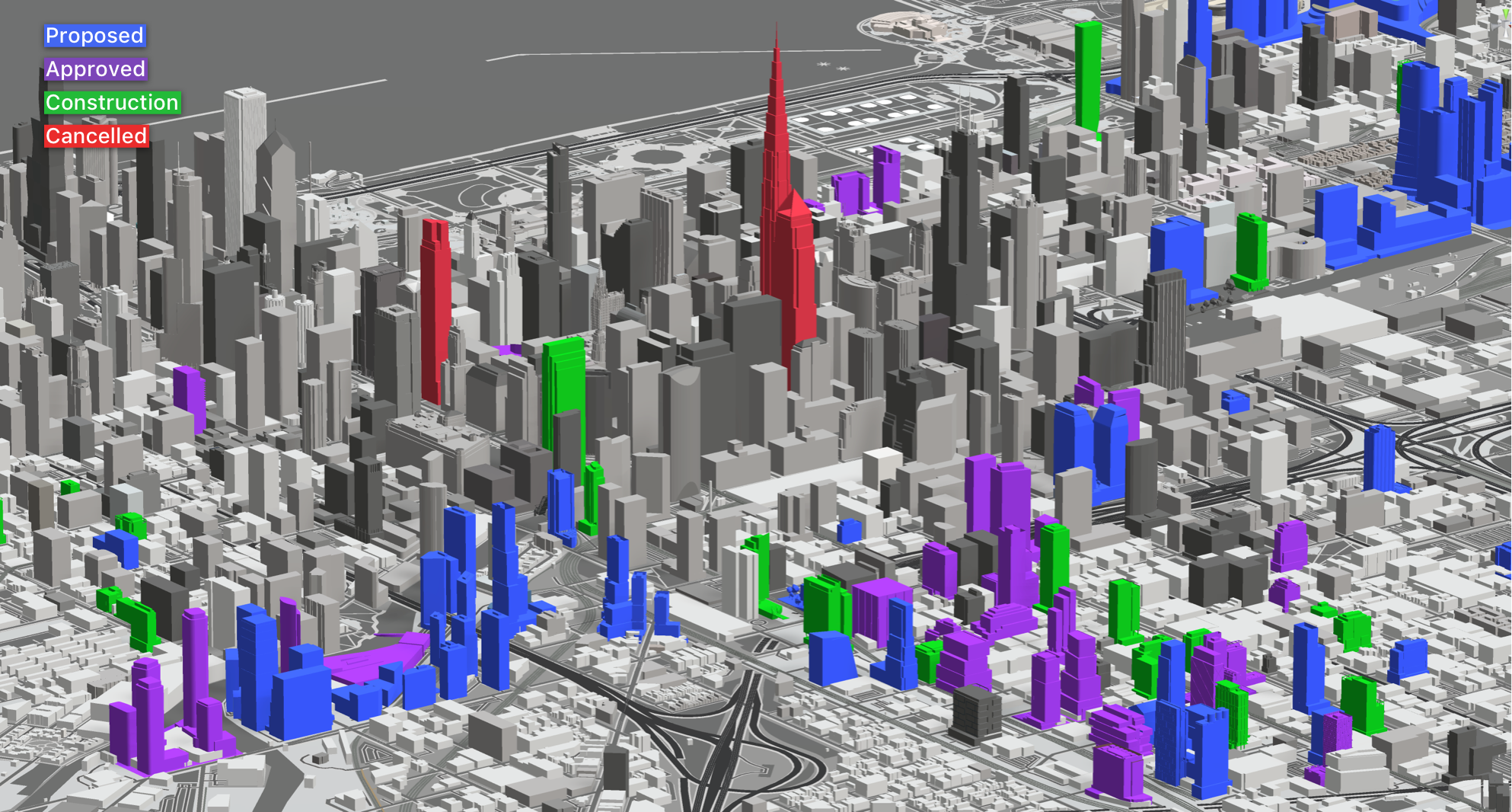
Miglin-Beitler Skyneedle (shown in red). Model by Jack Crawford
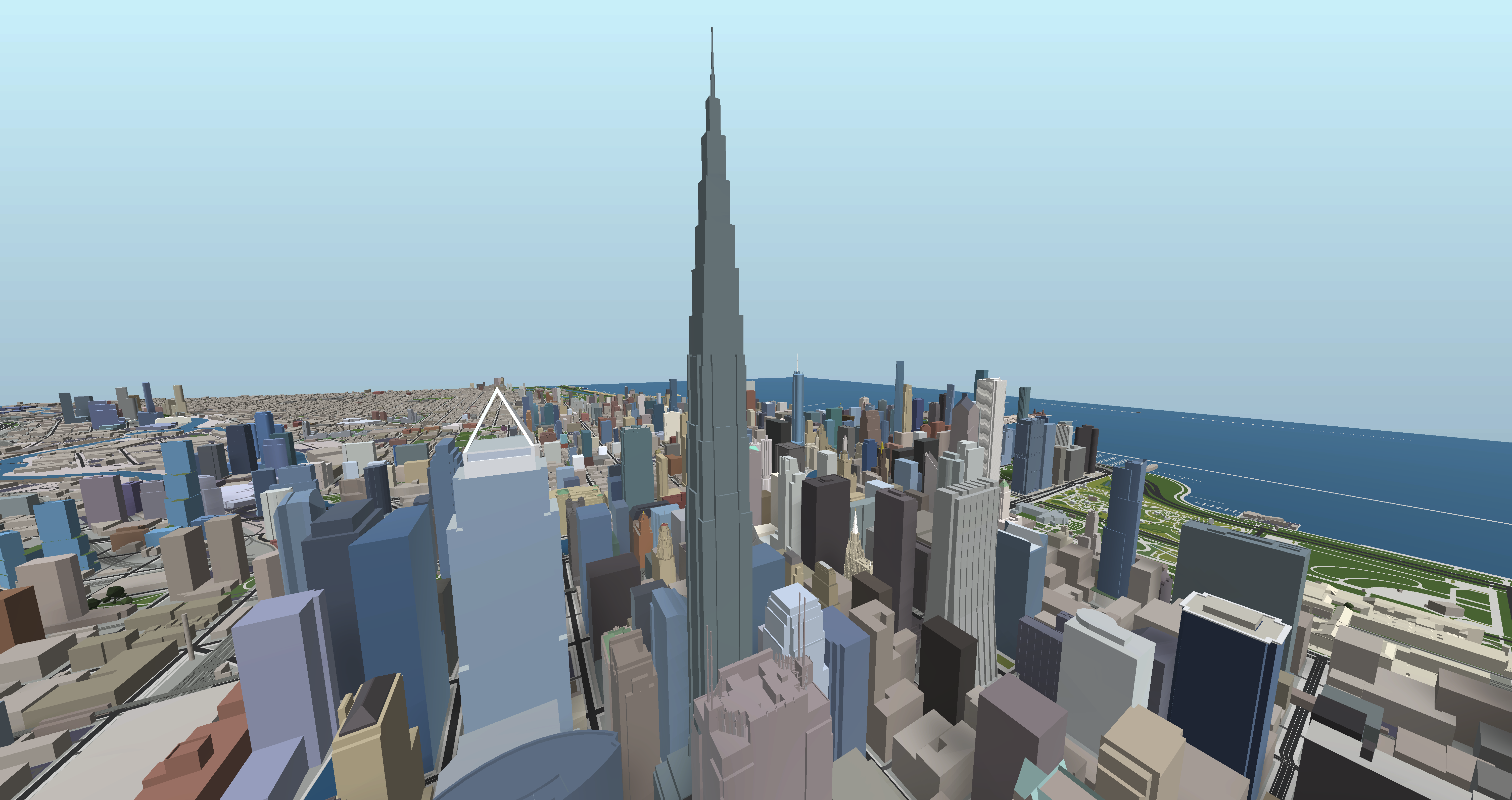
Miglin-Beitler Skyneedle. Model by Jack Crawford
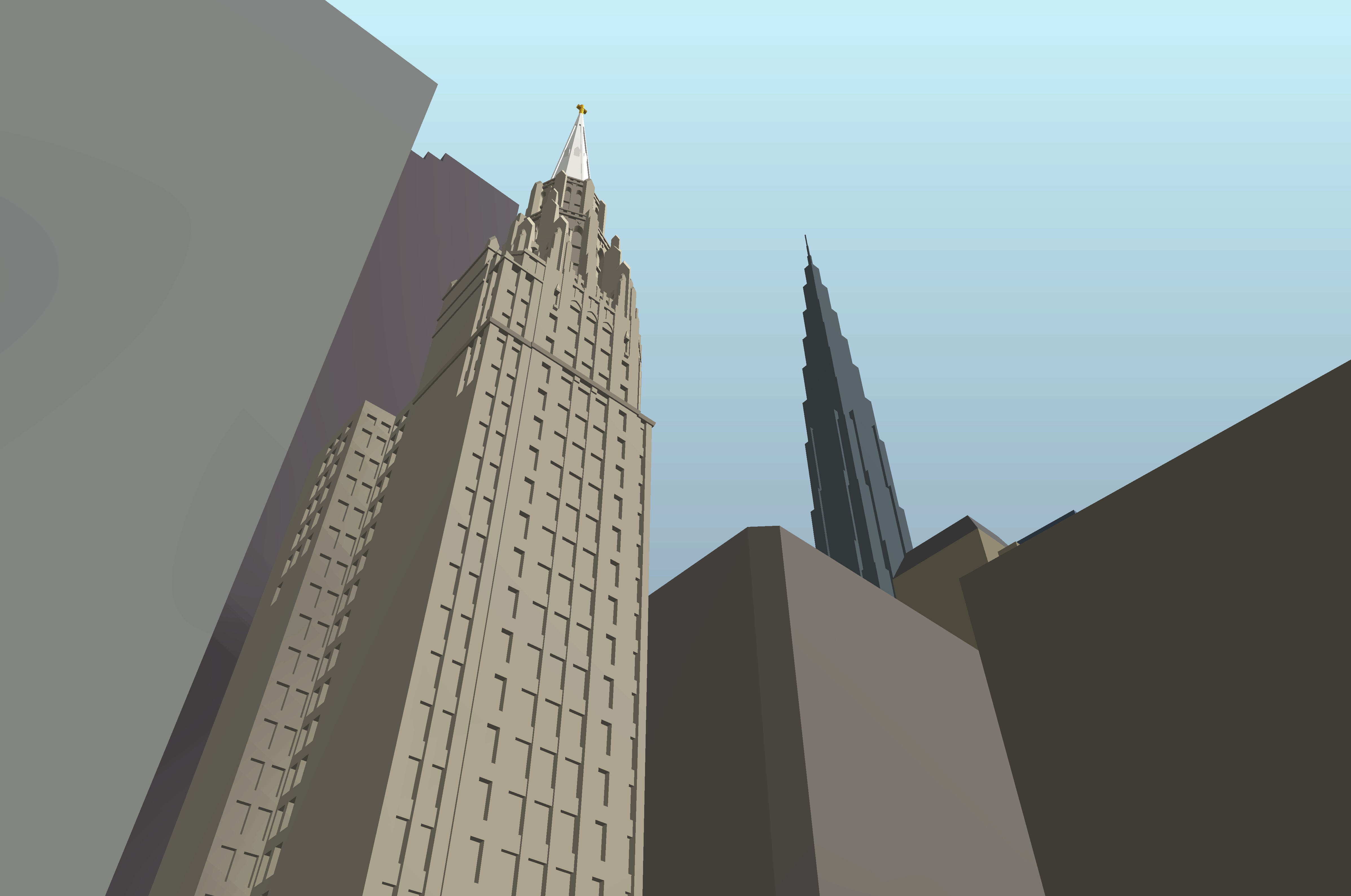
Miglin-Beitler Skyneedle. Model by Jack Crawford

Miglin-Beitler Skyneedle. Model by Jack Crawford
Envisioned by the late César Pelli, the skyscraper would have had an overwhelming presence from nearly every skyline vantage point. The design would rise from a square footprint and have intermittent setbacks. These setbacks would create a slender tapering effect, culminating in a several-hundred-foot spire. Despite its massing resembling earlier architectural works like The Chrysler Building or Empire State Building, the facade itself was a modern glass curtain wall.
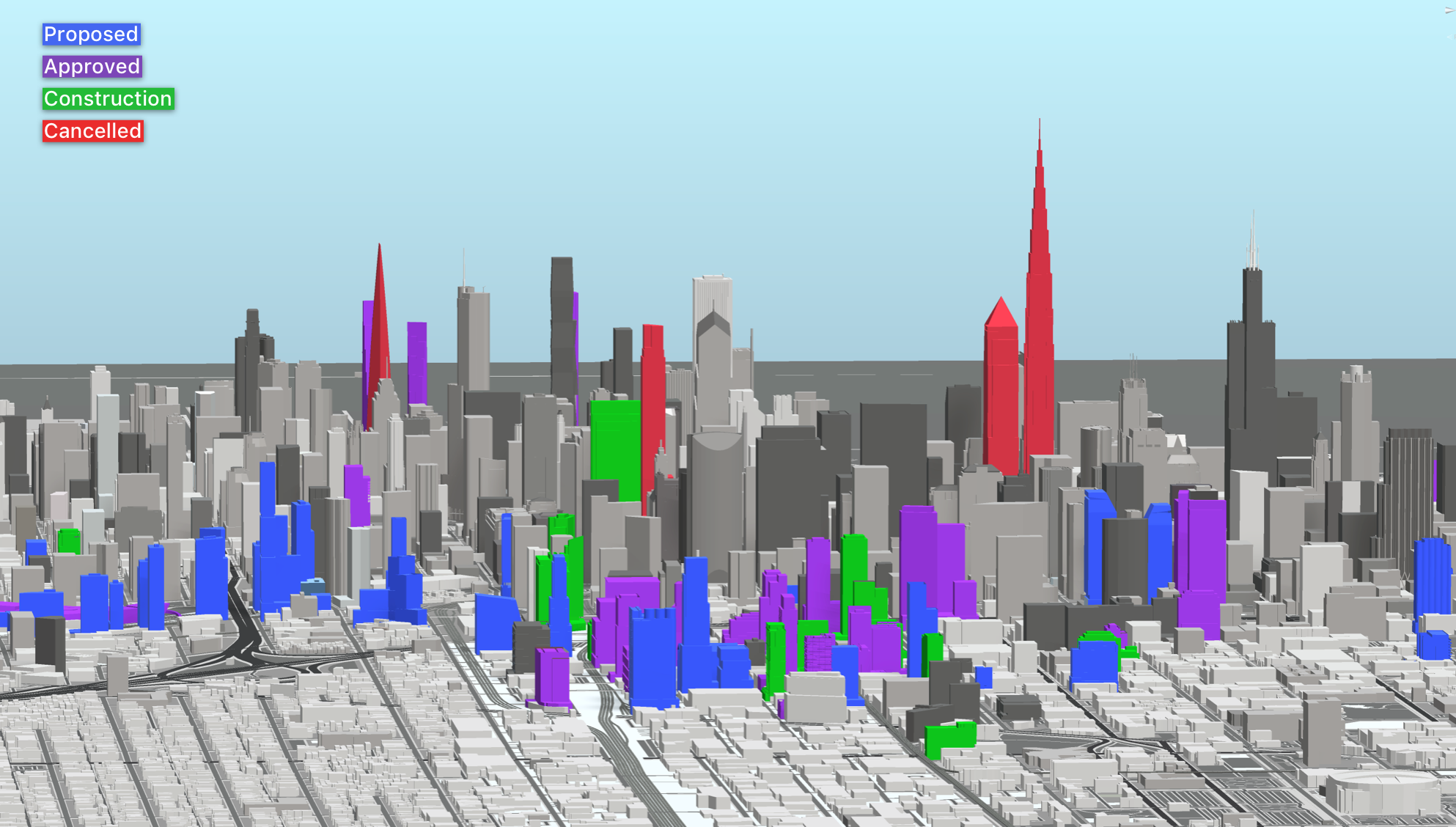
Miglin-Beitler Skyneedle (shown in red). Model by Jack Crawford
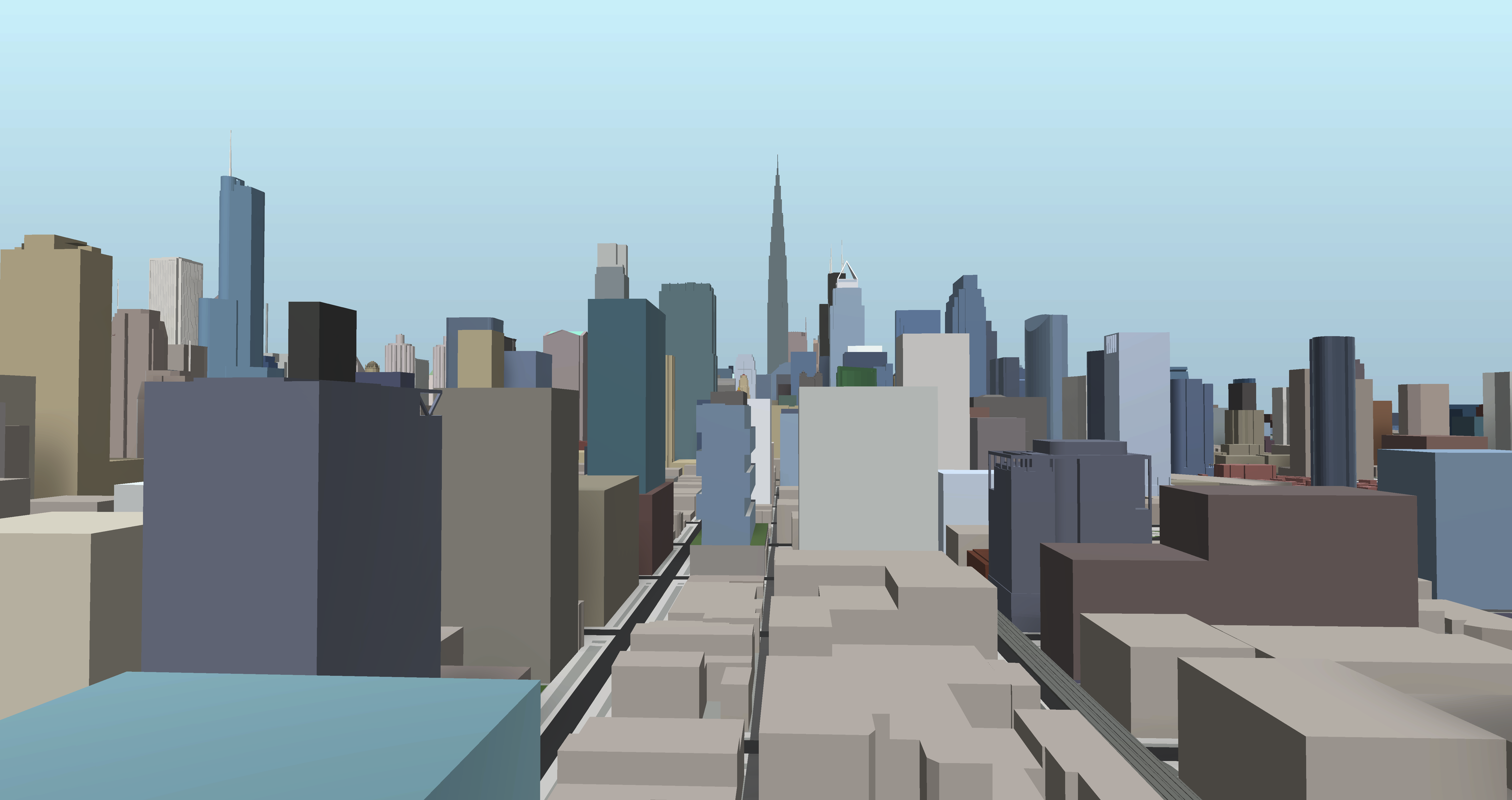
Miglin-Beitler Skyneedle. Model by Jack Crawford
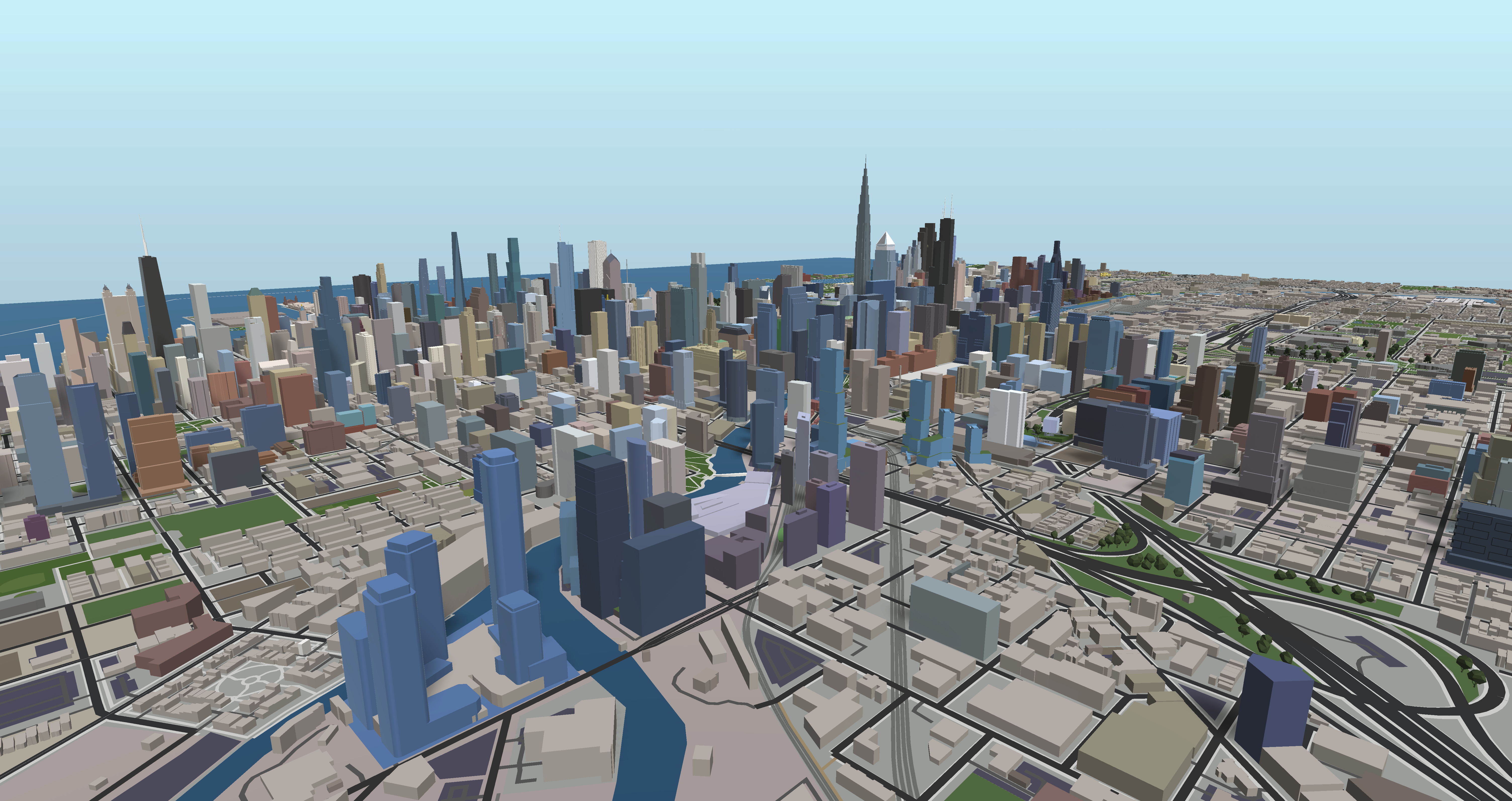
Miglin-Beitler Skyneedle. Model by Jack Crawford
The ultimate reason for the skyneedle’s demise is undeniably the strangest in this series. At first, the development was tabled due to a Gulf War financial slowdown, but re-emerged as the Miglin-Beitler duo began efforts to revive it. However, Lee Miglin would soon meet his own untimely demise in May 1997 at the hands of Andrew Cunanan, the serial killer behind Gianni Versace’s infamous murder less than three months later. Without Miglin, the tower ultimately fizzled out and plans were abandoned for good.
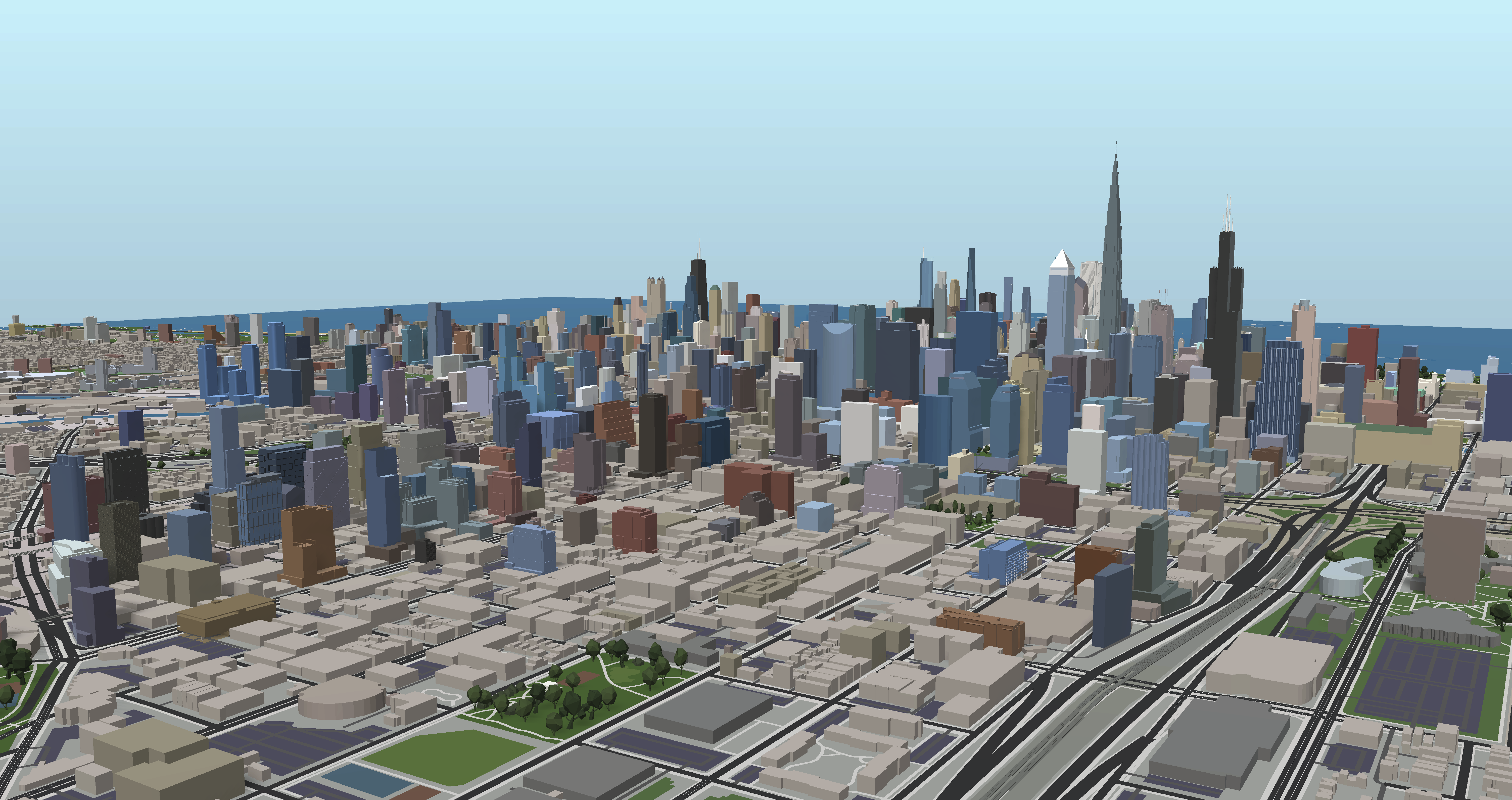
Miglin-Beitler Skyneedle. Model by Jack Crawford
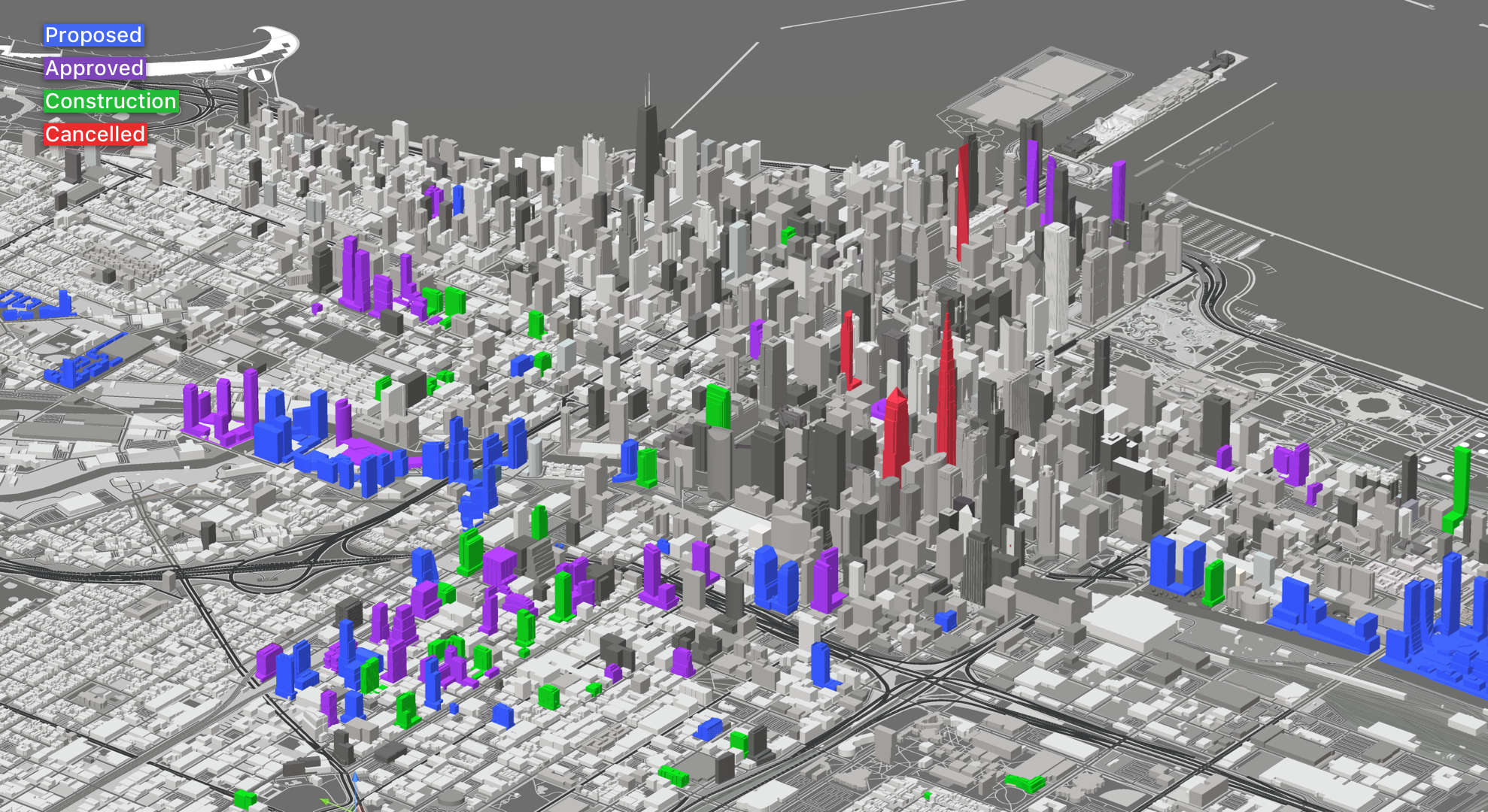
Miglin-Beitler Skyneedle (shown in red). Model by Jack Crawford
Today, the site is home to a nine-story parking garage with some retail on its first floor. It is worth noting that because Google’s recent announcement to transform the Thompson Center as its new Chicago headquarters, there is a near-term possibility of revived residential and/or office demand in the downtown core. With its lack of vacant lots, this sector may eventually see the replacement of parking structures like this one giving way to new and taller construction.
Subscribe to YIMBY’s daily e-mail
Follow YIMBYgram for real-time photo updates
Like YIMBY on Facebook
Follow YIMBY’s Twitter for the latest in YIMBYnews

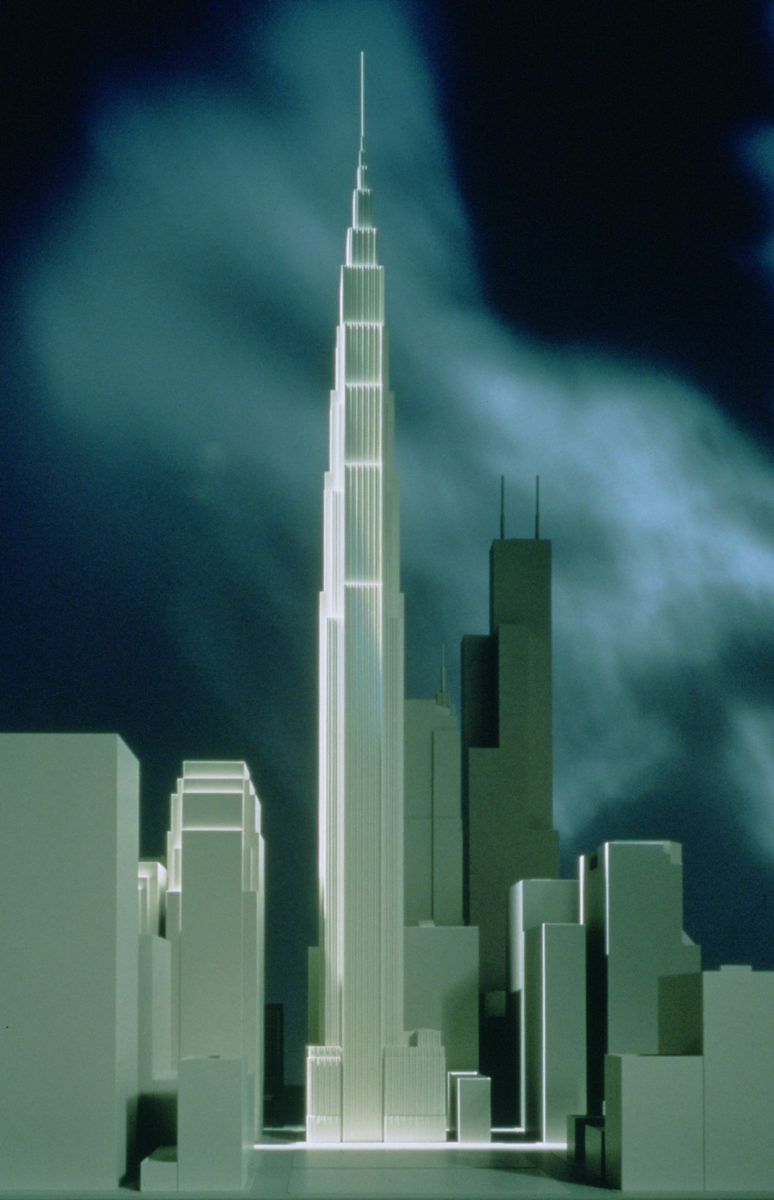
Was the spire included in the architectural height of the building?
I remember attending an SEAOI (www.seaoi.org) dinner meeting (1989/90) where the structural engineer (Charles Thornton) Thornton-Tomasetti gave a presentation on the innovative concrete framing system! As a longtime member of SEAOI, the dinner meeting remains as the largest dinner meeting with 240++ attendees in the banquet room of the COMO INN (since demolished)
One of my earliest disappointments. I was a little kid when I heard the story on the news about this proposal and was just excited. I knew nothing about buildings or architecture, only that I liked to build my LEGOS to the ceiling. It was a gracefully tiered design that would have had an elegant presence in the skyline.
The lot remains so let’s hope that the dream can be revived and become reality.
How do you label an answer anonymous post on a message board as a “source.” Seems irresponsible to remove Tribune Tower East completely from your model based on that. Did you receive confirmation from the developers too?
Hi JD 929 apologies for the late reply here and you captured the dilemma pretty well. The source mentioned Lee Golub, but you are right that it would be prudent to confirm directly. Here is what I will do – I am going to reach out to Golub & Company to try to confirm their decision, but if I can’t get a concrete answer, I will add it back in. If do I get word regardless of the outcome, I will post an update or a mini-update article.
Also thank you for your patience on this – my original protocol had been to go with the “most likely” outcome for each project, but as you have very legitimately indicated, an unequivocal statement or announcement from the developer should be the minimum requirement, especially for high-impact developments such as this
The super tall skyscraper business seems to by dying in this country. I see New York has some new supertalls, but construction on them began before the pandemic