A zoning application has been submitted for the mixed-use development at 5035 N Lincoln Avenue in Lincoln Square. Sitting on the corner with W Winnemac Avenue, the project consists of a new structure replacing an empty construction site and the completion of two stalled buildings. The development is being led by Vu Trieu of North Shore Development Group and designed by Hanna Architects.
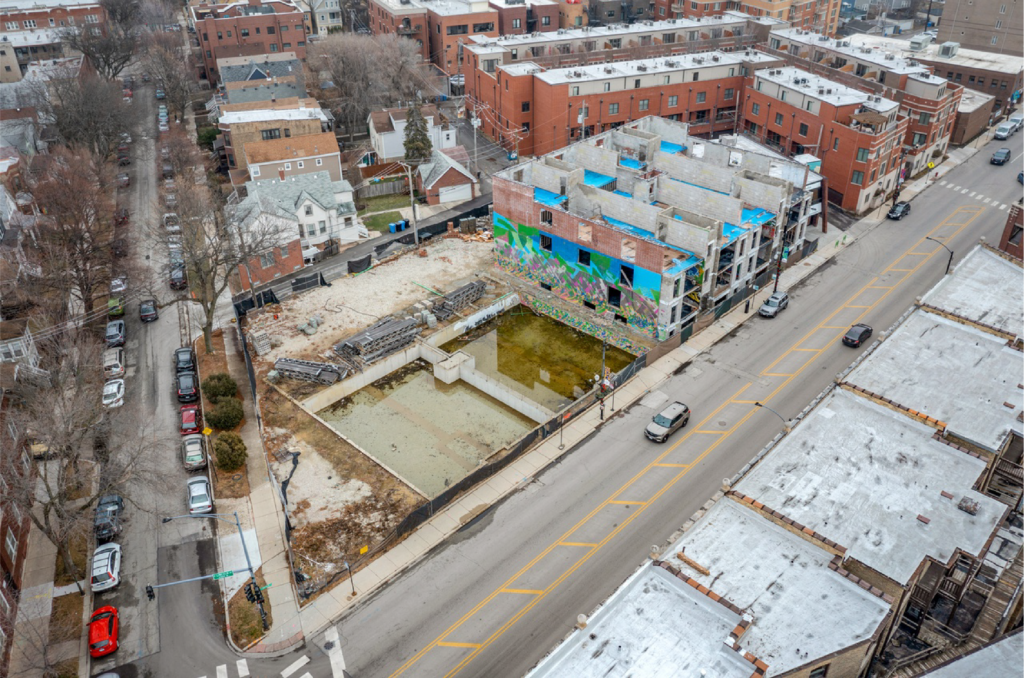
Current view of 5035 N Lincoln Avenue via Redfin
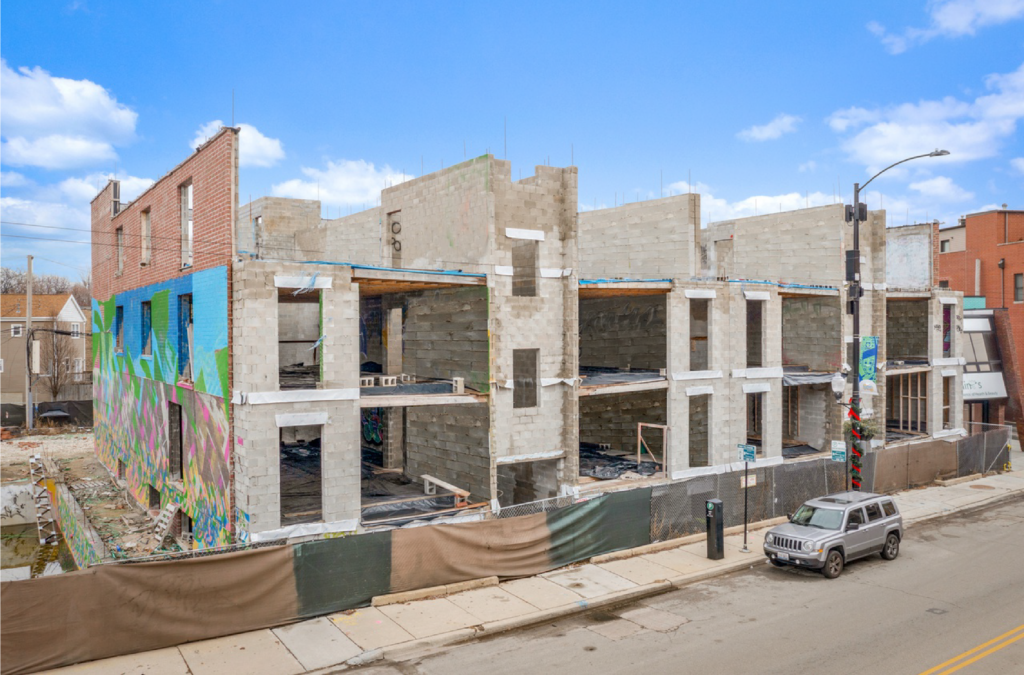
Current view of 5035 N Lincoln Avenue via Redfin
The overall 28,000 square-foot site was sold to the developer in November of last year for $2.6 million. On the southern end of the site are two side-by-side structures which were started by a previous developer and abandoned when they fell into bankruptcy. These will be completed and contain 12-residential units made up of three-, and four-bedroom layouts according to previous plans, supported by rear parking spaces.
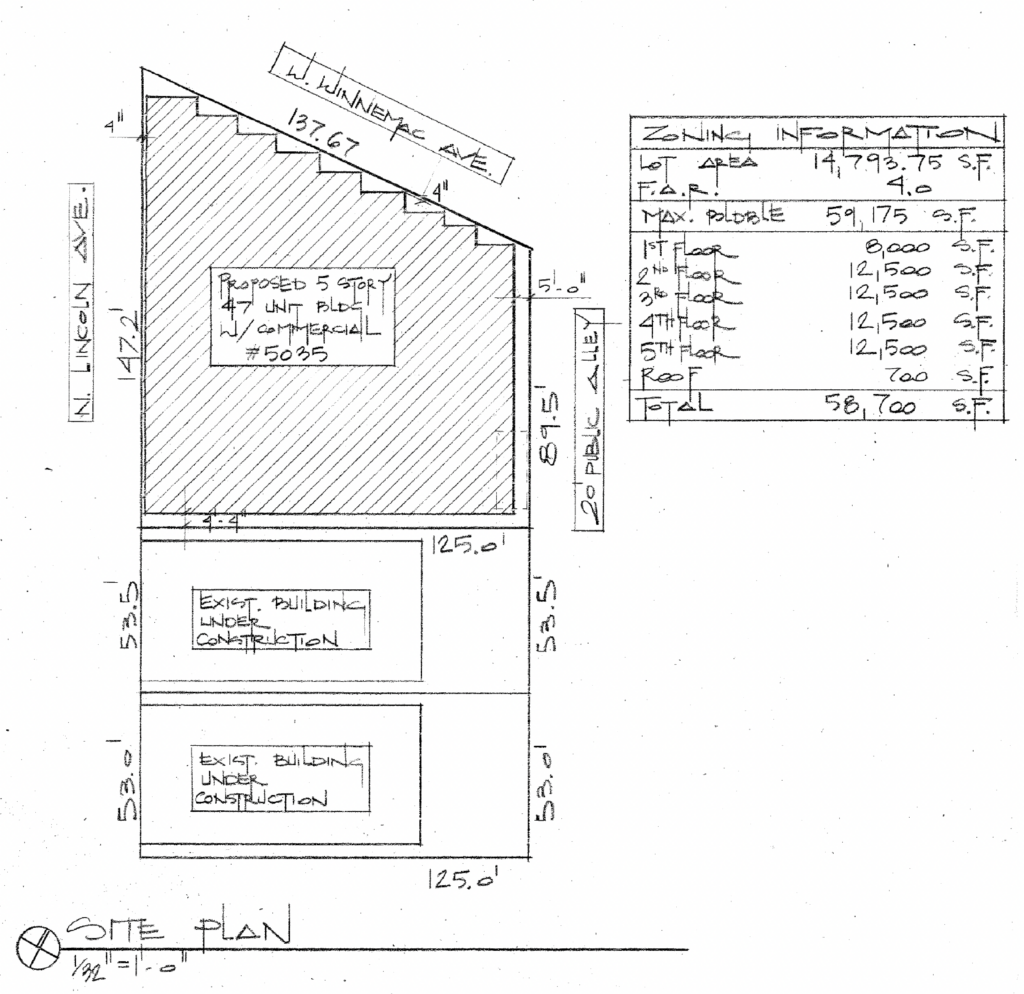
Site plan for 5035 N Lincoln Avenue by Hanna Architects
On the northern half of the site the previous developer had built the foundation for two additional structures, these will be demolished and replaced by a new five-story and roughly 64-foot tall building with 58,700 square-feet of space. On the ground floor will be a 1,200 square-foot commercial space, 15-vehicle parking garage, and three live/work units with storefronts.
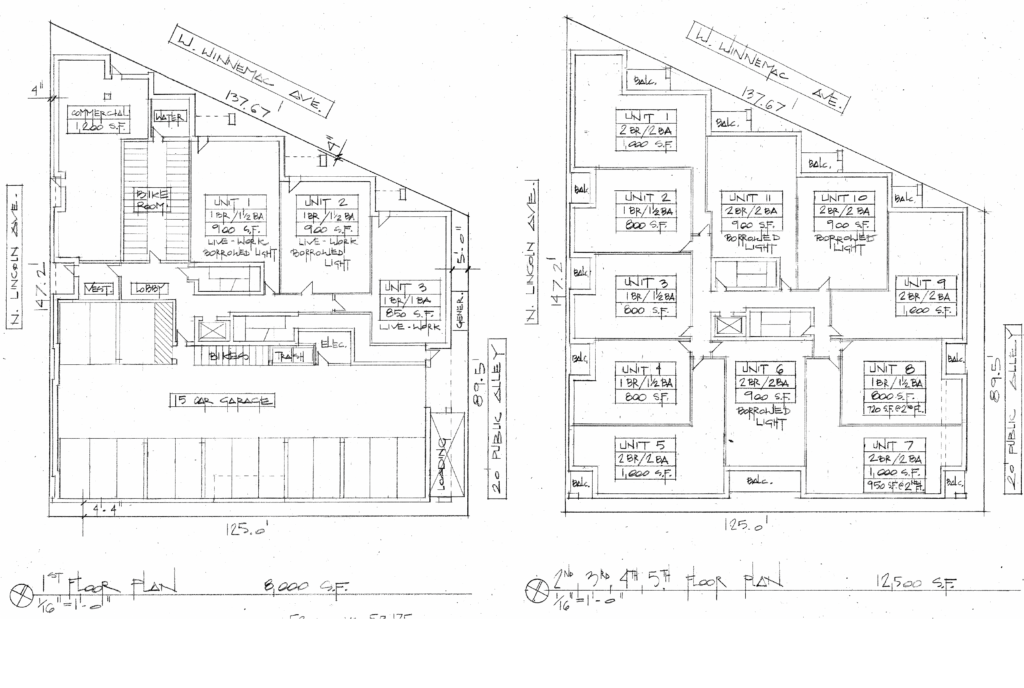
Floor plans for 5035 N Lincoln Avenue by Hanna Architects
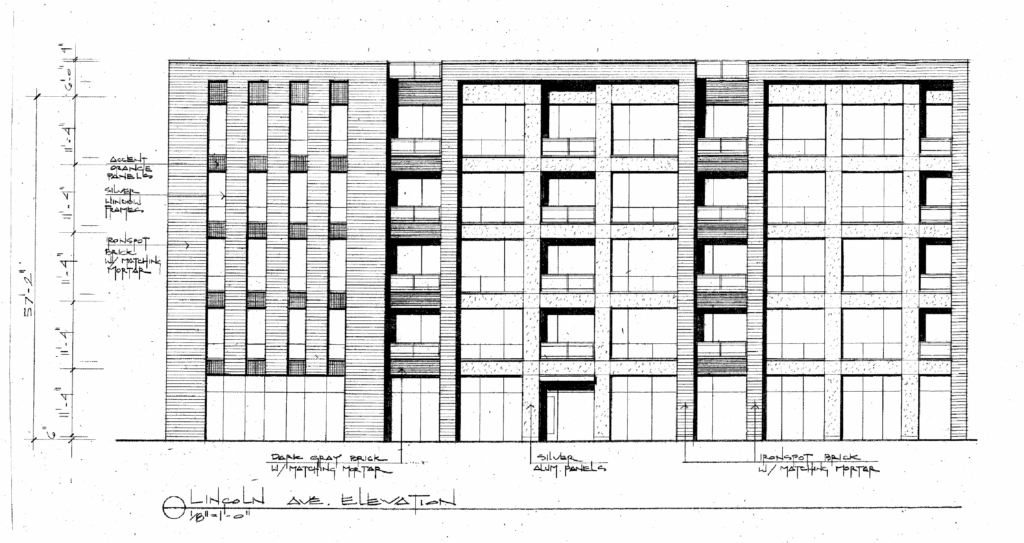
Elevation of 5035 N Lincoln Avenue by Hanna Architects
Overall the new building will contain 47-residential units made up of 16 one-bedroom and 28 two-bedroom layouts ranging from 800 to 1,100 square-feet in size, of which nine-will be considered affordable for those making 60-percent of the Area Median Income. All of the residences will have access to a private balcony, shared rooftop deck, and a 47-bicycle parking room.
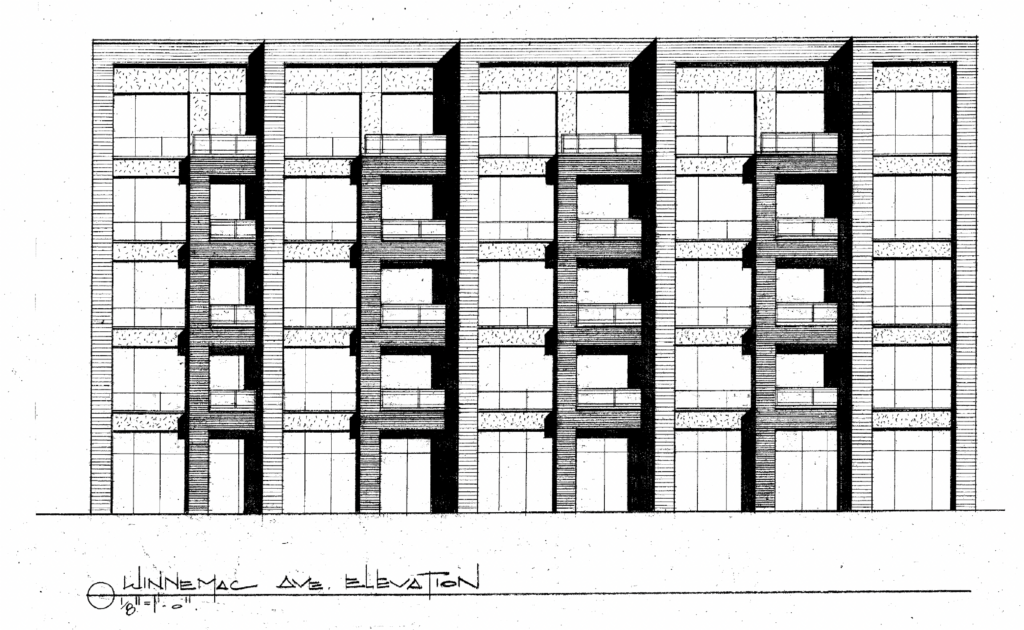
Elevation of 5035 N Lincoln Avenue by Hanna Architects
As it sits along an angled street corner, the face along Winnemac will feature a serrated form, with the project being clad in ironspot brick, with silver and orange spandrel panels as an accent. With the support of the local alderman the development has applied for rezoning with the city in order to move forward, though we currently don’t have a construction timeline, once work commences it is expected to take 12-months to be completed.
Subscribe to YIMBY’s daily e-mail
Follow YIMBYgram for real-time photo updates
Like YIMBY on Facebook
Follow YIMBY’s Twitter for the latest in YIMBYnews

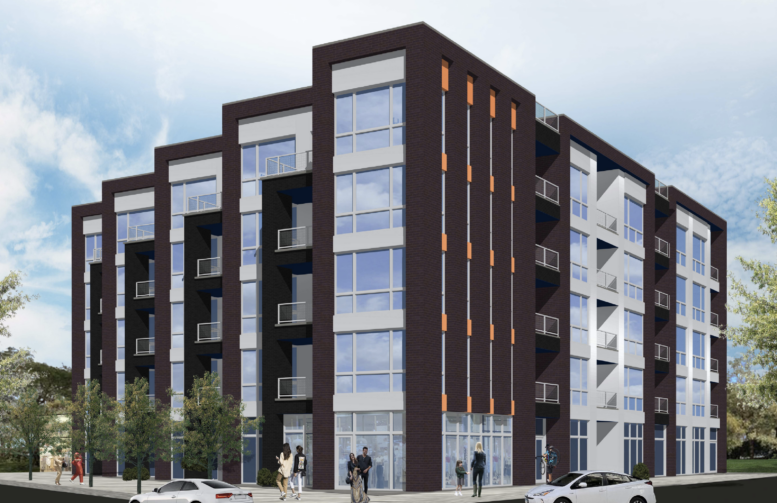
Not a fan of the overall design and the metal paneling. Metal Paneling on these buildings always looks cheap. Love the height but the design will date quickly.
I like it. The balconies will put eyes on the street and the offset of the balconies on Winnemac will give residents privacy and make their use of their balconies more frequent. The city needs to grow our tax base to survive. This development has the density we need and the human scale to build community.
I like it. Please keep me informed when this building will be completed and taking applications