The Chicago City Council has approved the rezoning for a mixed-use development at 641 E 47th Street in Bronzeville. Located just west of the intersection with S Langley Avenue, the new structure will replace a vacant lot and one-story commercial building, bringing additional density to a stretch of the neighborhood that has long suffered from disinvestment with plenty of empty lots nearby. The developer Two Fish Crab Shack restaurant is also the owner of the building being demolished, and is working with local architects Future Firm on its design.
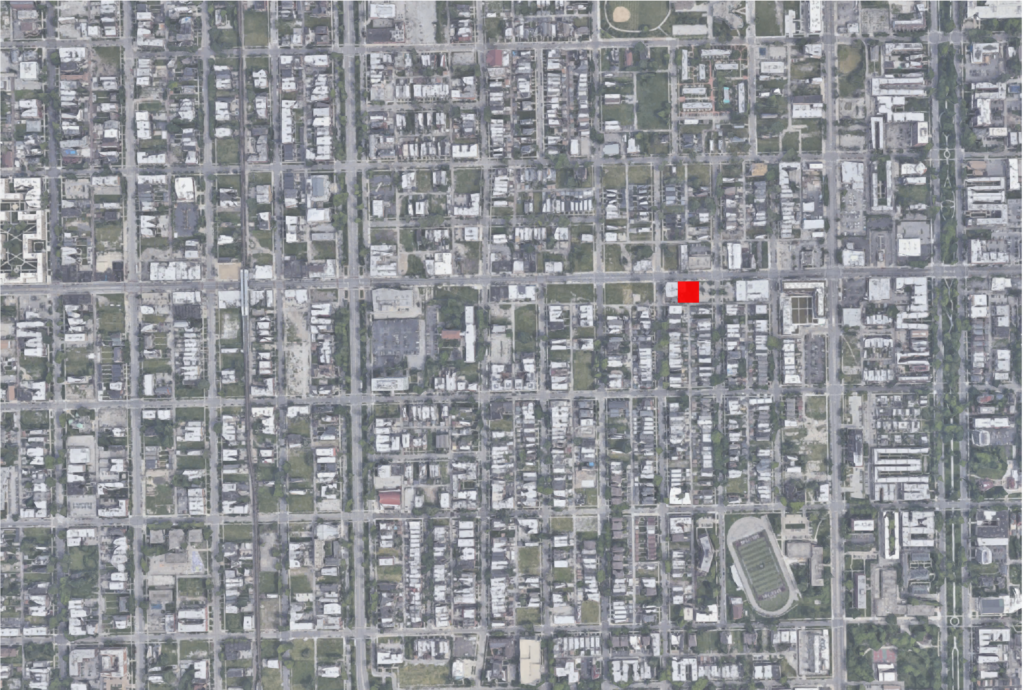
Site context map of 641 E 47th Street via Google Maps
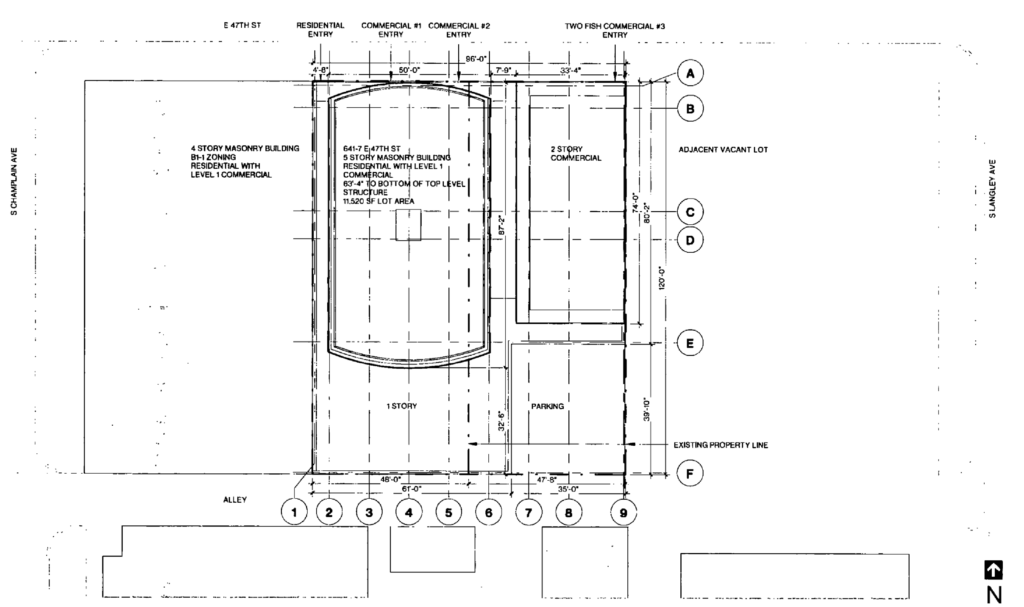
Site map of 641 E 47th Street by Future Firm
The 11,520-square-foot lot will be replaced by a new five-story, 64-foot-tall structure with a diverse first floor program. Facing 47th Street will be a new 2,129-square-foot space for Two Fish Crab Shack with a small mezzanine in an area of the building that pops up into a partial second floor, this will be joined by a new kitchen and back of house space. Adjacent to that will be two new small commercial spaces, a residential lobby, fitness room, bike room, and a 2,223-square-foot indoor parking garage accessed from the rear alley with a small outdoor portion as well for a total of 11 spots.
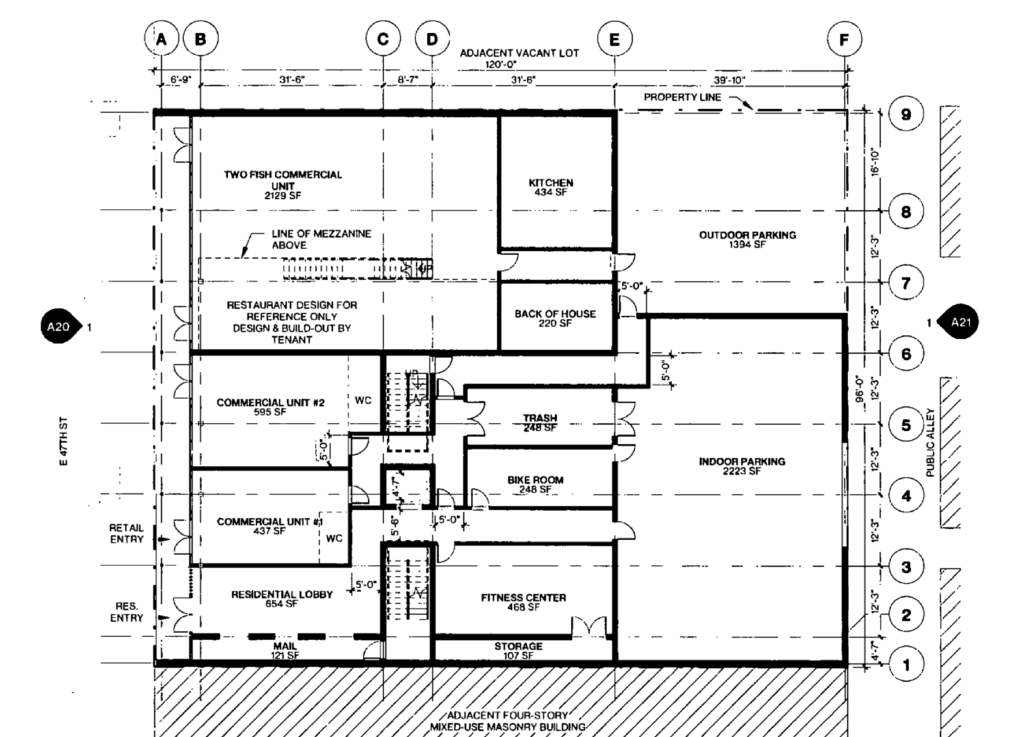
First floor plan of 641 E 47th Street by Future Firm
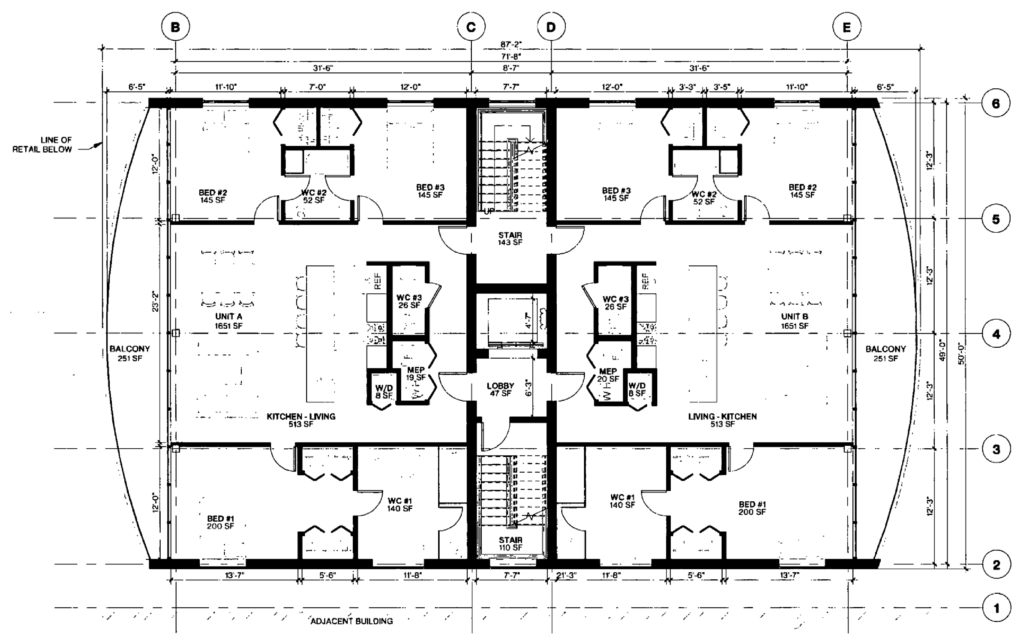
Typical residential floor plan of 641 E 47th Street by Future Firm
Rising above the western portion of the building will be the small residential tower, this will contain eight units made up completely of three-bedroom layouts. The roughly 1,600-square-foot apartments will feature large eat-in kitchens, three restrooms, in-unit laundry, and floor-to-ceiling windows facing a private 50-foot-long balcony spanning the width of the structure. Due to the low unit count, it will not include any affordable residences per city code, it is also unclear what materials will clad the majority of the building aside from the aforementioned glass.
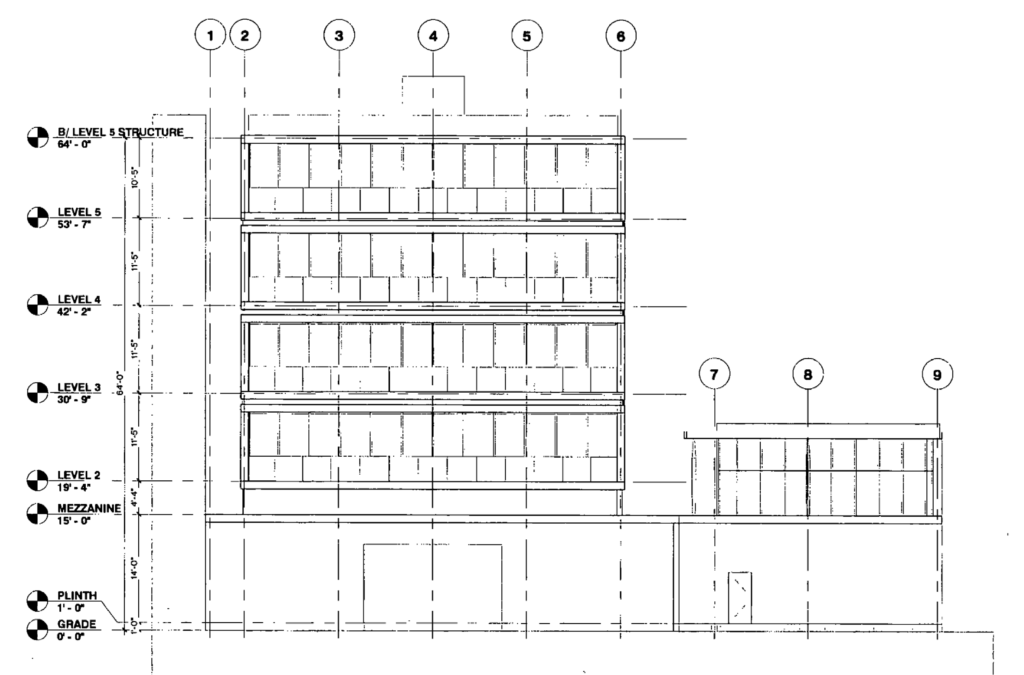
South elevation along 47th Street by Future Firm
Future residents will have one parking spot per unit within the indoor lot, as well as bus access to CTA Routes 3, 4, 15, and 47 and the CTA Green Line at 47th station all within a ten-minute walk. The rezoning now allows the lot to hold the desired dwelling units and for the developers to apply for other necessary permits, however at the time no construction timeline or groundbreaking has been announced.
Subscribe to YIMBY’s daily e-mail
Follow YIMBYgram for real-time photo updates
Like YIMBY on Facebook
Follow YIMBY’s Twitter for the latest in YIMBYnews

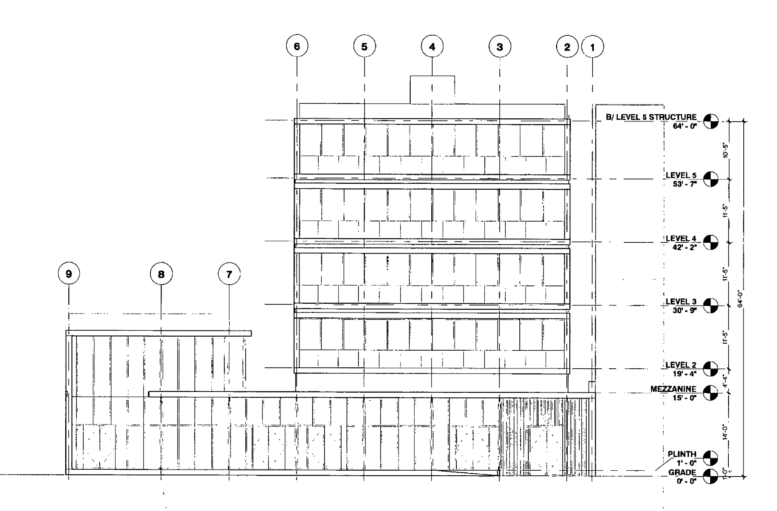
3 commercial spaces plus a the residential lobby spread across under 100 feet of street frontage. This is true urban infill. I really hope the small retail spaces lease out quickly to small businesses and provide a good example to other developers who like to create one giant retail space, hoping to lease to CVS or a bank.