Plans for a mixed-use development has been approved by City Council, clearing the way for a new three-story structure at 115 S Francisco Avenue in East Garfield Park. Currently a vacant parcel and under development by Black Light Fellowship, the project is expected to yield 5,600 square feet of commercial space and eight for-rent apartment units.
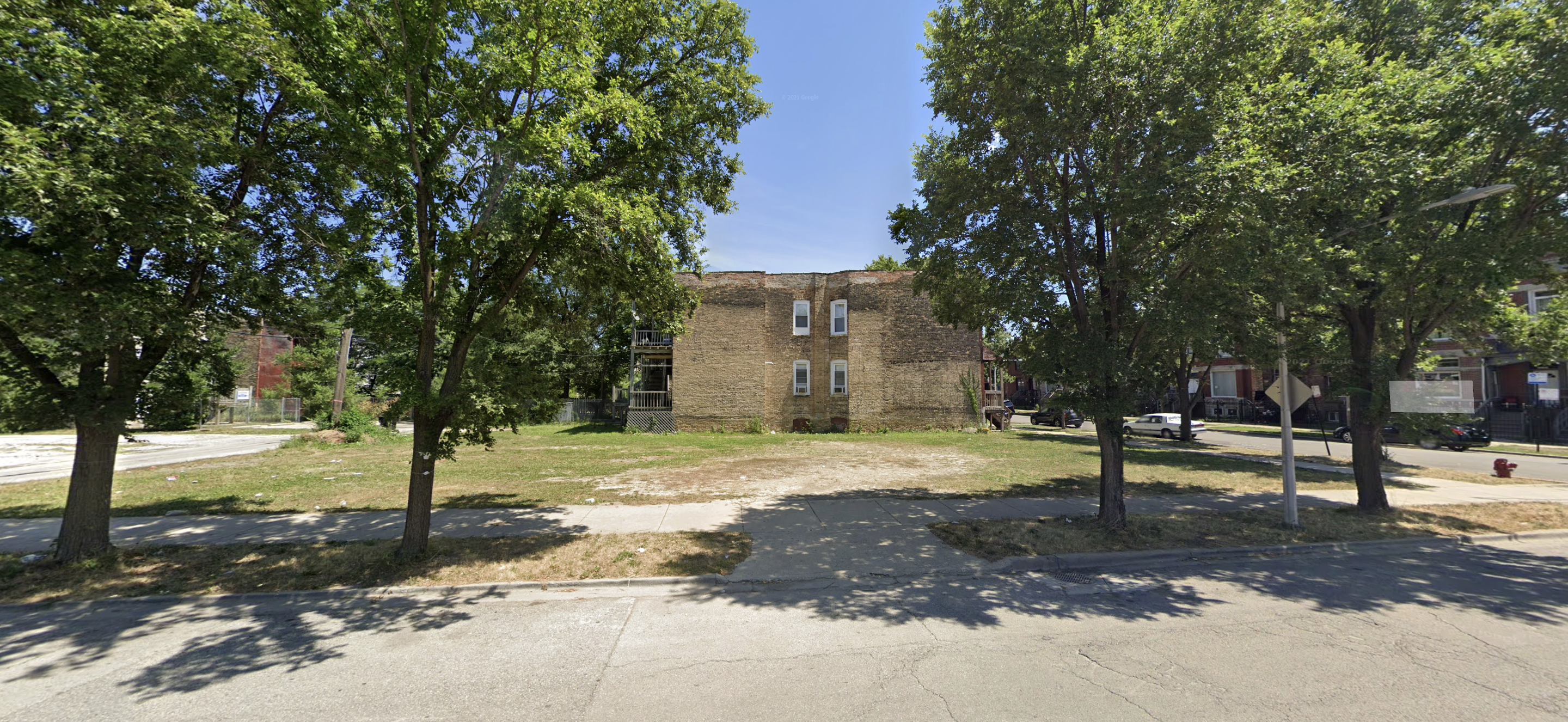
115 S Francisco Avenue via Google Maps
As noted in a recent article by Urbanize, all of the units will be two-bedrooms. There will be accommodations for eight bike slots within the development scope and zero parking spaces.
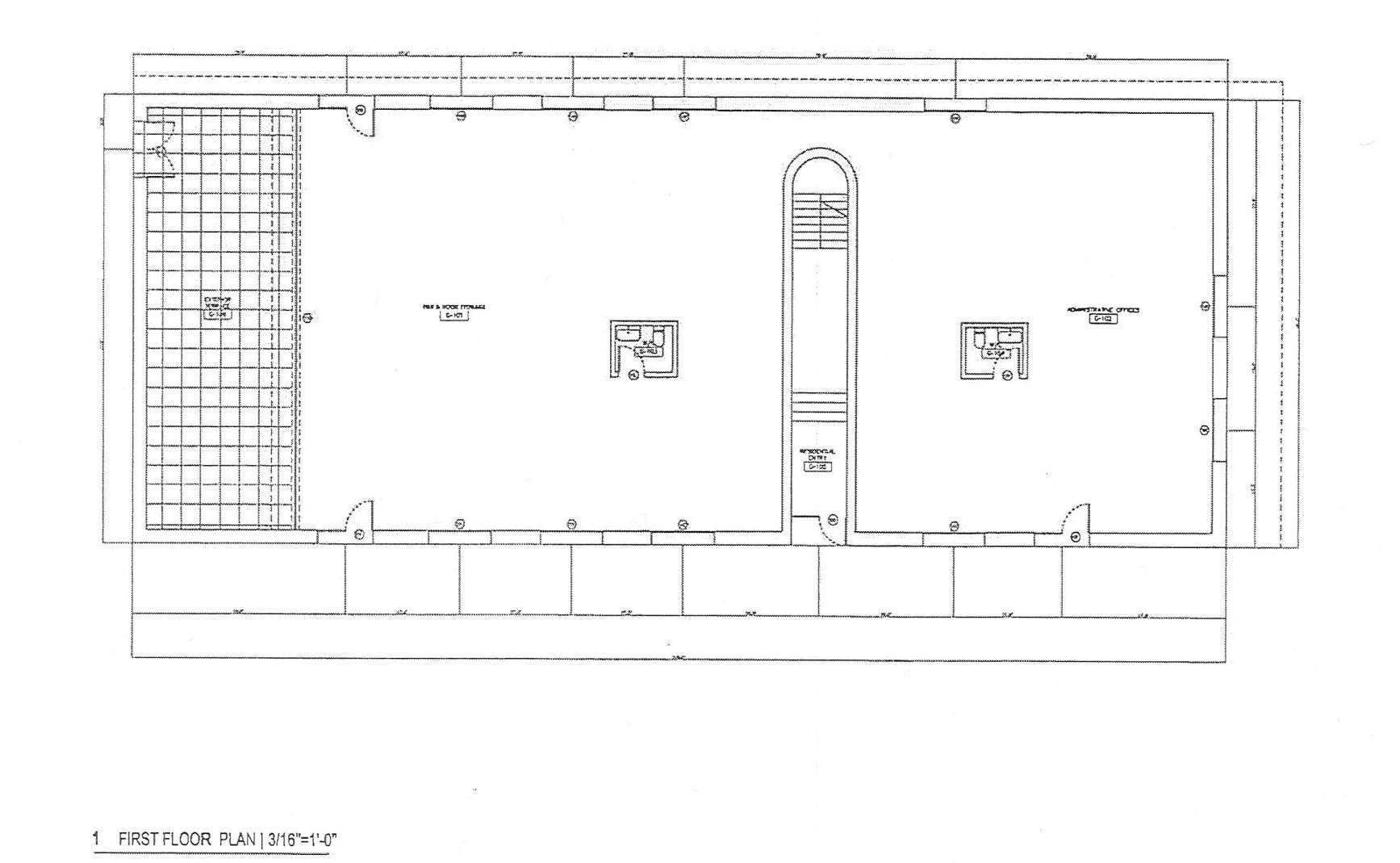
115 S Francisco Avenue ground floor plan
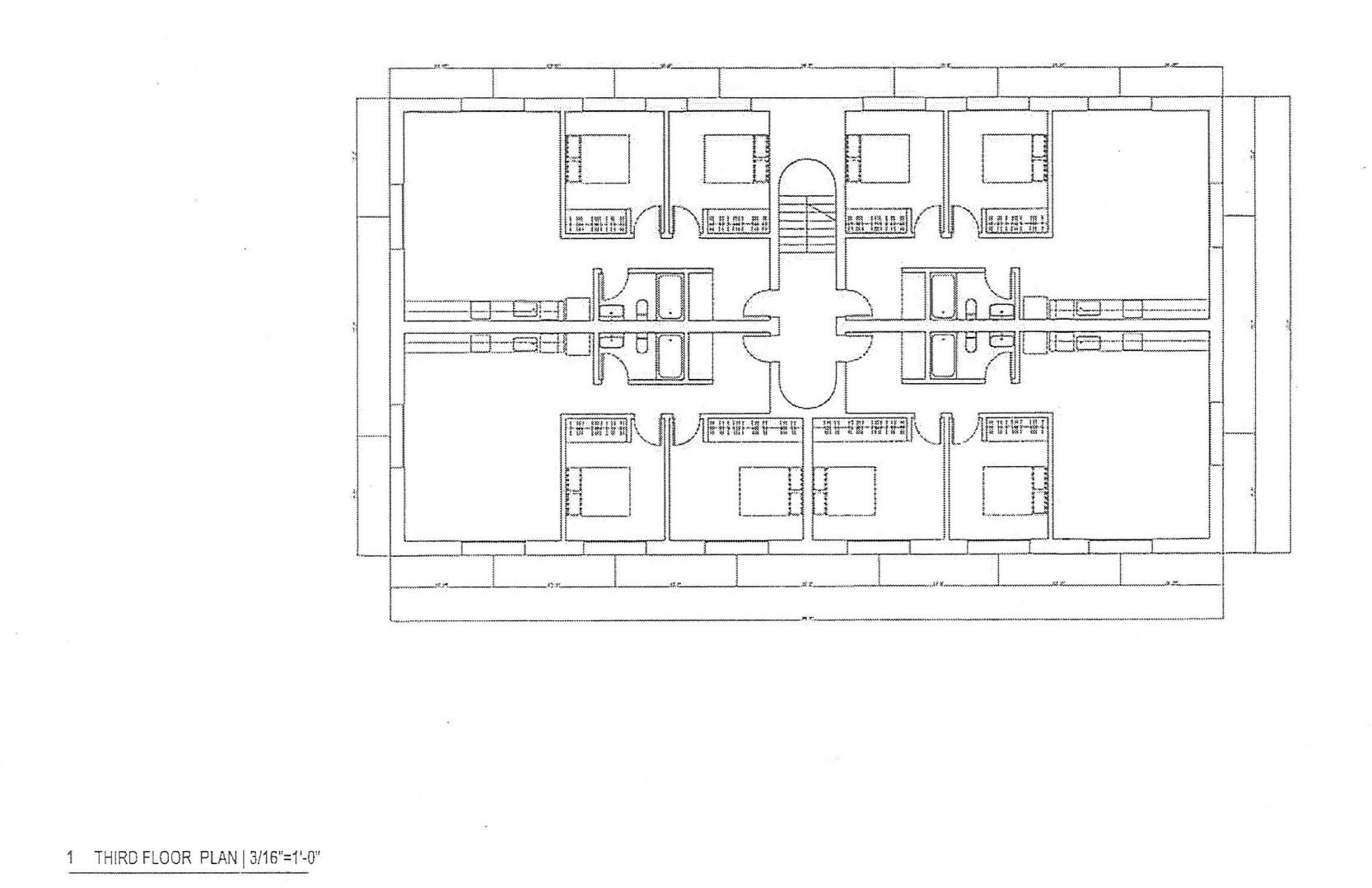
115 S Francisco Avenue second floor plan via Black Light Fellowship
As indicated in available elevations, the 38-foot structure will be clad in stone masonry around the first floor and brick on the upper floors. Currently, more detailed renderings have note been made available.
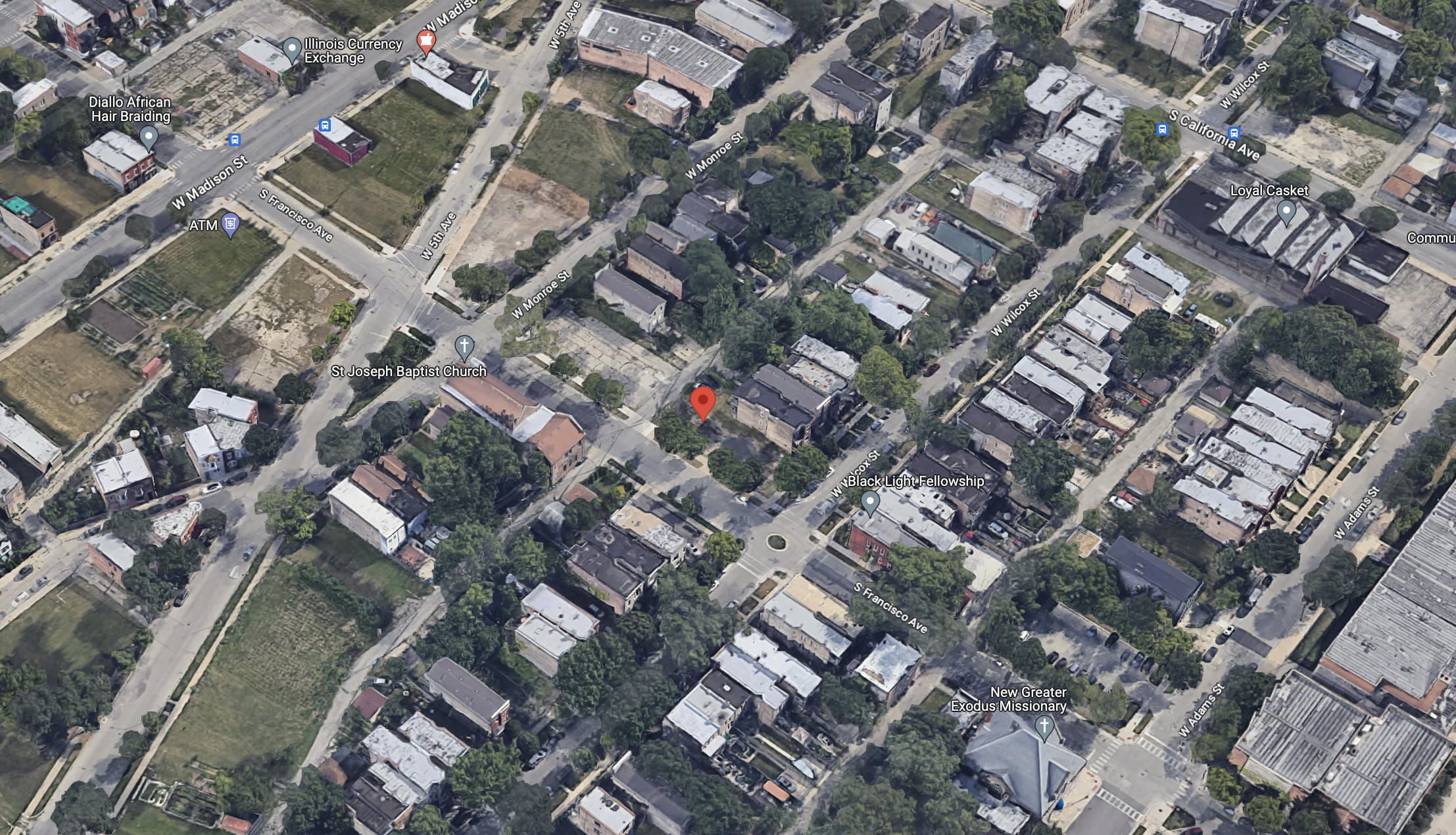
115 S Francisco Avenue via Google Maps
As for public transportation, the property is within a two-minute walk of Madison & Francisco, with service for bus Route 20. As far as additional bus service, the 126 line is also nearby via a three-minute walk south to Jackson & Francisco, while the 94 line is a four-minute walk northeast to California & Madison. Closest CTA Green Line service can be found at California Station, a nine-minute walk north.
As of now, no permits are currently processing and the timeline for either a groundbreaking date or completion date has not been revealed.
Subscribe to YIMBY’s daily e-mail
Follow YIMBYgram for real-time photo updates
Like YIMBY on Facebook
Follow YIMBY’s Twitter for the latest in YIMBYnews

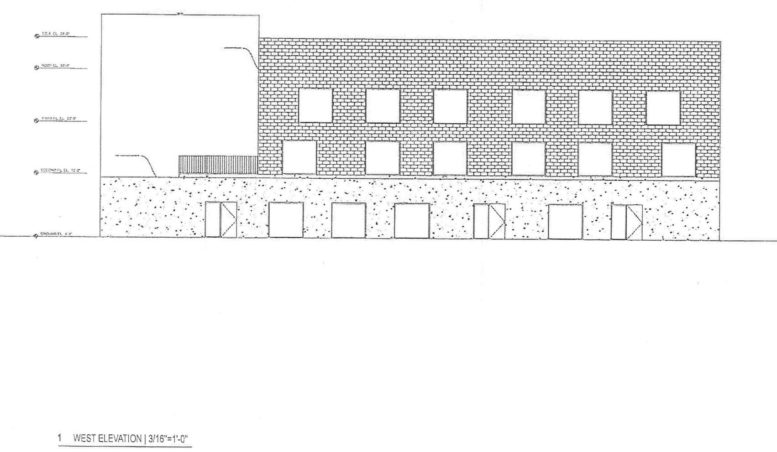
Be the first to comment on "115 S Francisco Avenue Receives Full City Approval in East Garfield Park"