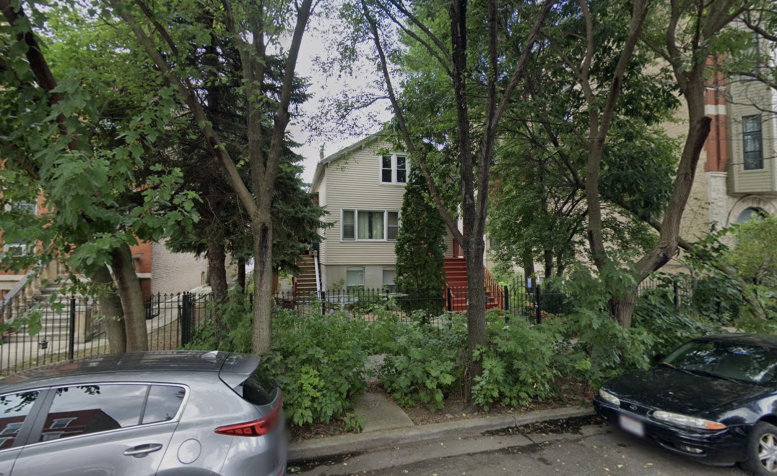Construction permits have been approved for a new three-story, four-unit residential building in West Town. In addition to the planned units, the development will come with a rooftop deck and stair enclosure, a basement, front and rear decks, and a rear four-car garage with a separate rooftop deck. The project is filed under Sean Walsh, while the site is currently occupied by a two-story frame building. Demolition permits for this existing structure were issued late last month.
John Stoneberg of Stoneberg & Gross Architects is behind the design. Full designs have not yet been revealed, and as of now it is unclear if the structure will be frame or masonry.
Closest bus transit is accessible via Chicago & Wood, located a three-minute walk north with service for Route 66. Also nearby is Route 9 via a six-minute walk southeast to Ashland & Erie, Route 65 via a five-minute walk south to Grand & Wood, and Route 50 via a five-minute walk west to Damen & Huron. CTA L Blue Line transit, meanwhile, can be found via an 18-minute walk northeast to Division station, while the Green and Pink Lines at Ashland station is located an 18-minute walk southeast.
The new $710,000 construction is being carried out by Chicago Elite Builders Inc. No timeline details have yet been revealed.
Subscribe to YIMBY’s daily e-mail
Follow YIMBYgram for real-time photo updates
Like YIMBY on Facebook
Follow YIMBY’s Twitter for the latest in YIMBYnews


Be the first to comment on "Permits Issued for 1752 W Huron Street in West Town"