Remaining brickwork is taking shape for the mixed-use Southbridge Phase I in Near South Side. The construction comprises of two six-story buildings under the addresses 2310 S State Street and 2344 S State Street. McCaffrey and The Community Builders‘ plans for this initial stage comprise of a total of a total of 206 mixed-income apartment units and ground-level retail, divided evenly between the two mirrored structures.
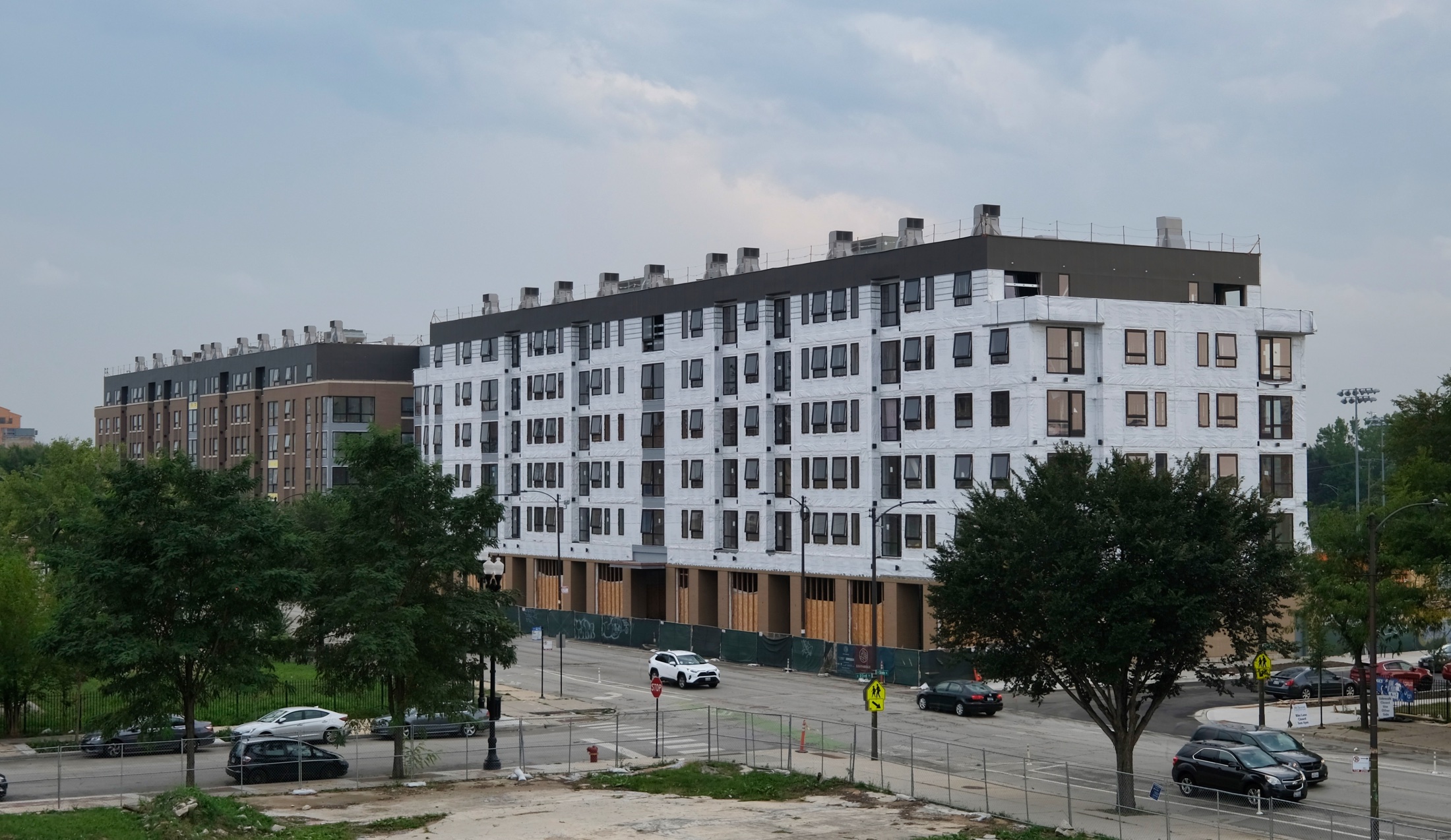
Southbridge Phase I. Photo by Jack Crawford
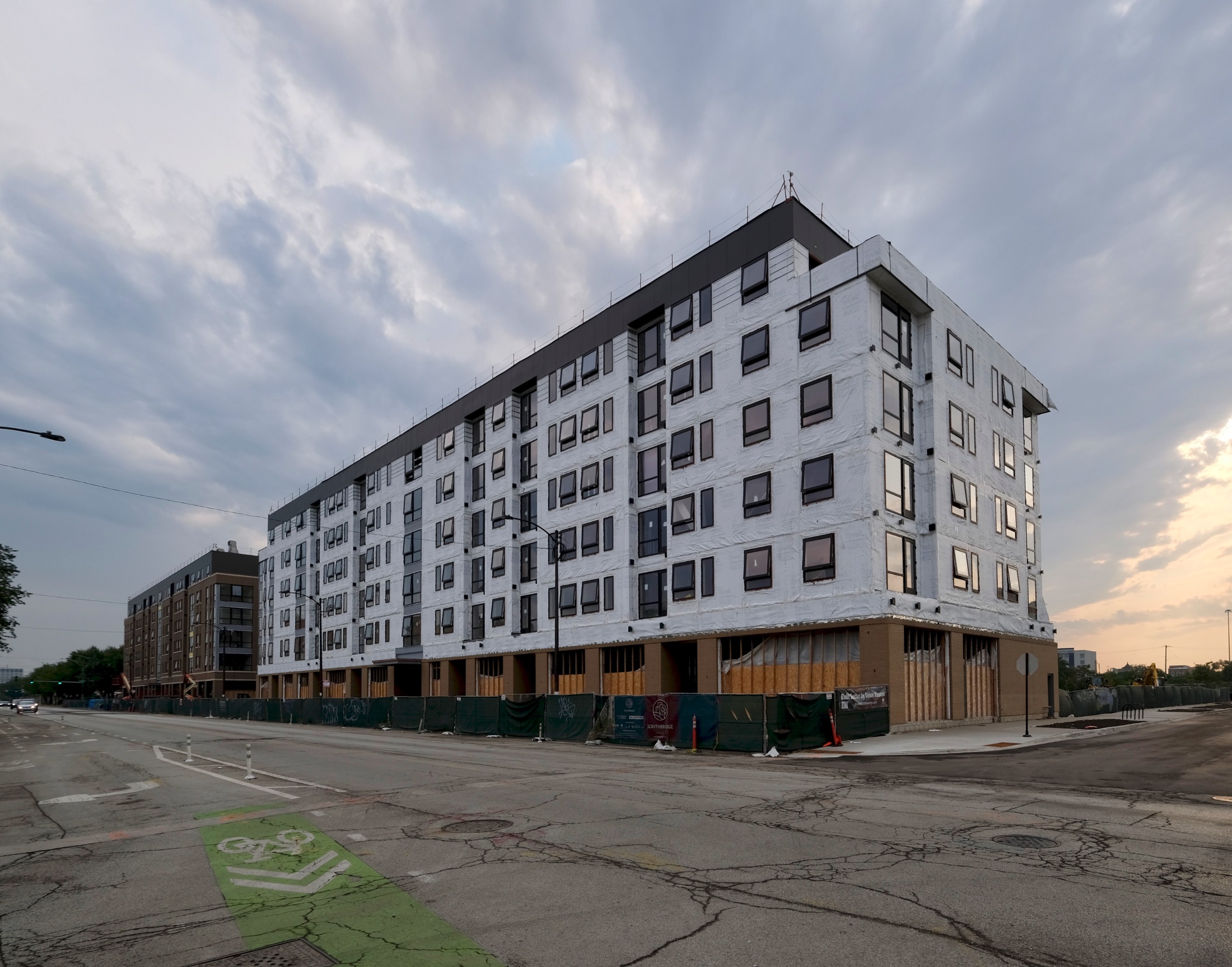
Southbridge Phase I. Photo by Jack Crawford
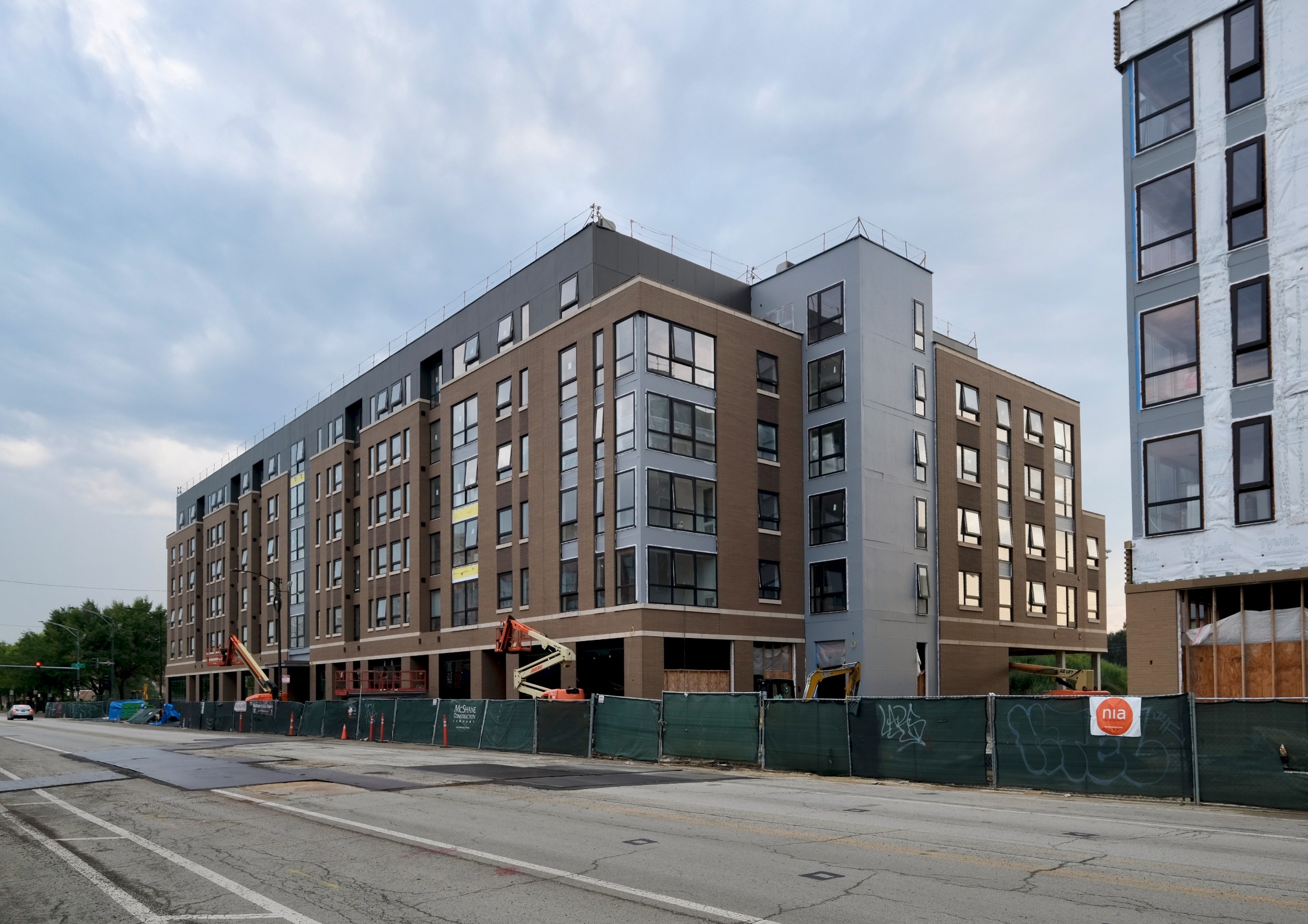
Southbridge Phase I. Photo by Jack Crawford
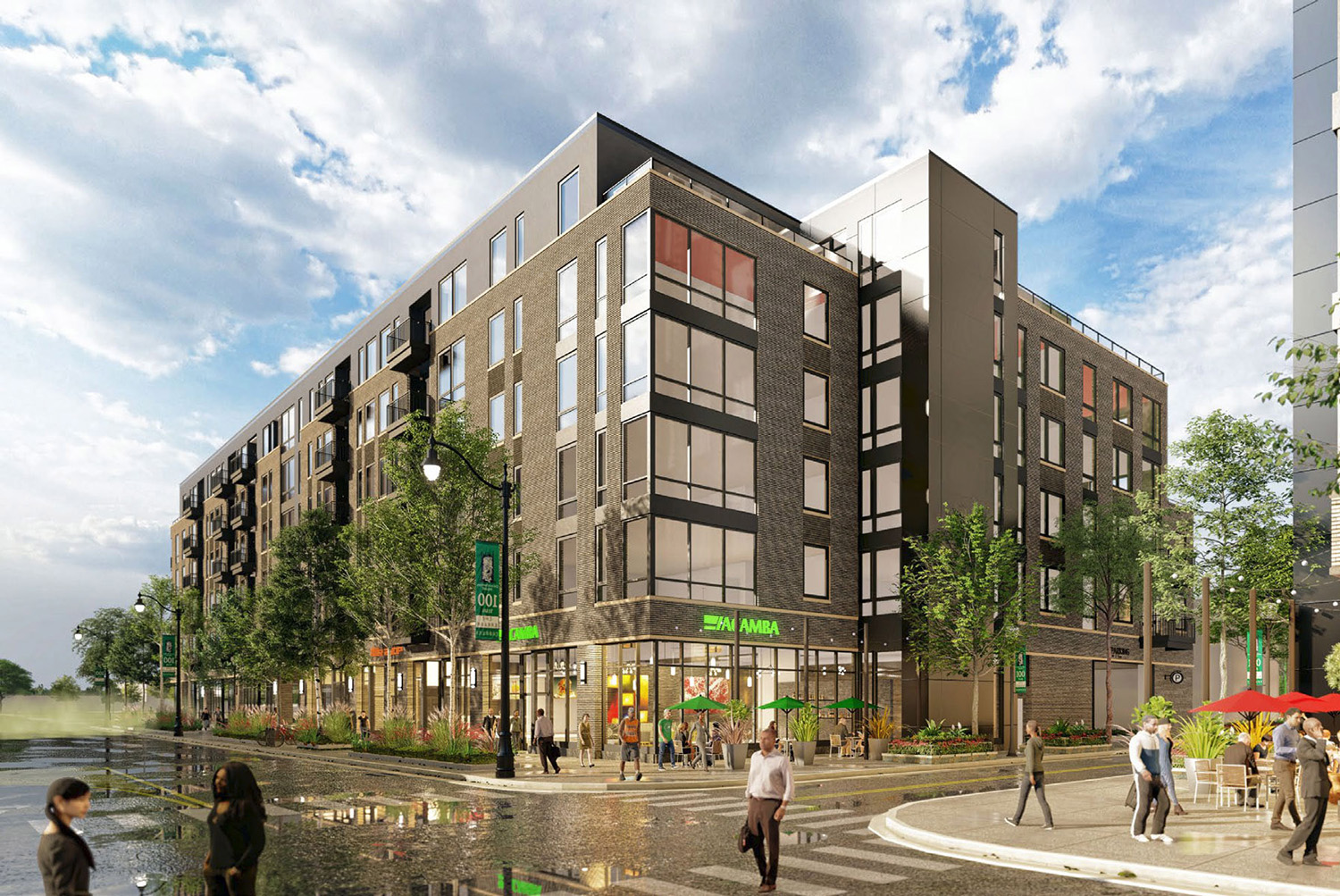
Southbridge Phase One. Rendering by Nia Architects
Nia Architects is the designer for both of the current phase edifices, which take on a brick, fiber cement, dark metal theme, adapting to the aesthetic of much of the surrounding cityscape. A series of partially-recessed private balconies will also be distributed throughout much of the exterior, while the sixth level will house setbacks to accommodate amenity terrace areas.
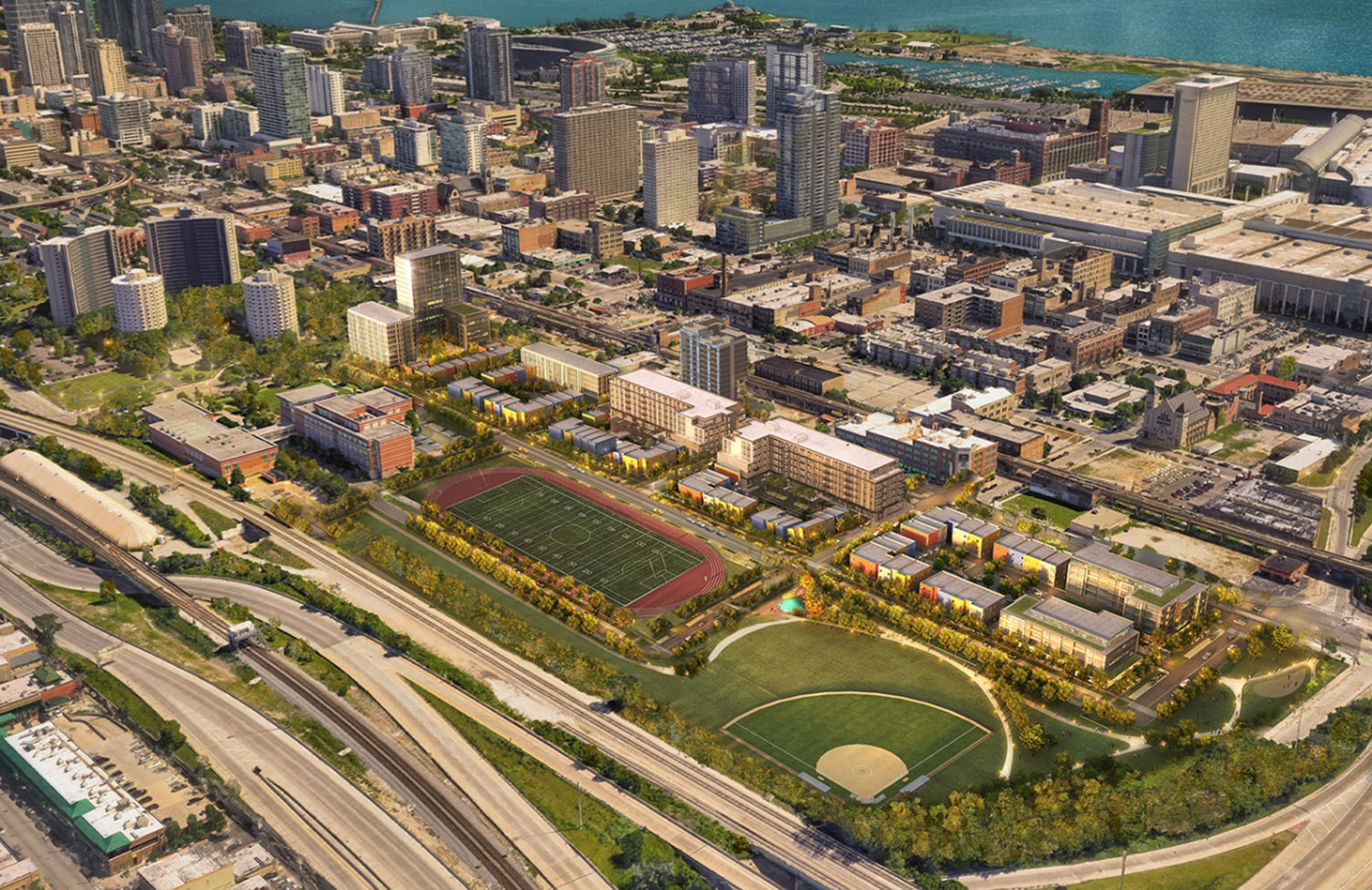
Southbridge Development Masterplan. Rendering by Antunovich Associates
The overall Southbridge plan, designed by Gensler and Antunovich Associates, will yield 877 residences split into 770 apartments and 107 townhomes. This mixed-density megadvelopment will also come with 65,000 square feet of retail and various public areas interspersed. The majority of the units will be affordable, while the overall development footprint will fill a major gap left by the demolition of Harold Ickes Homes in 2010.
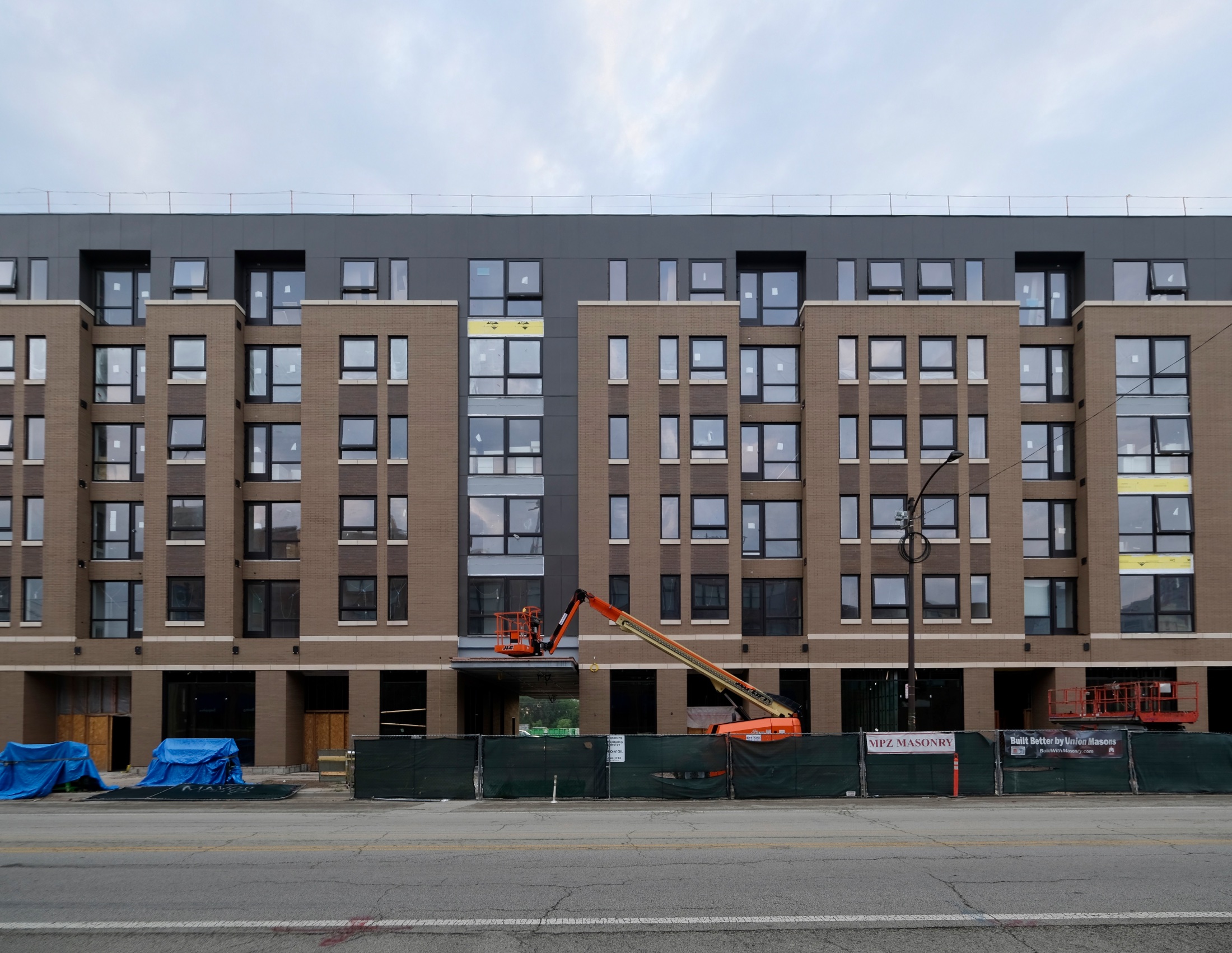
Southbridge Phase I. Photo by Jack Crawford
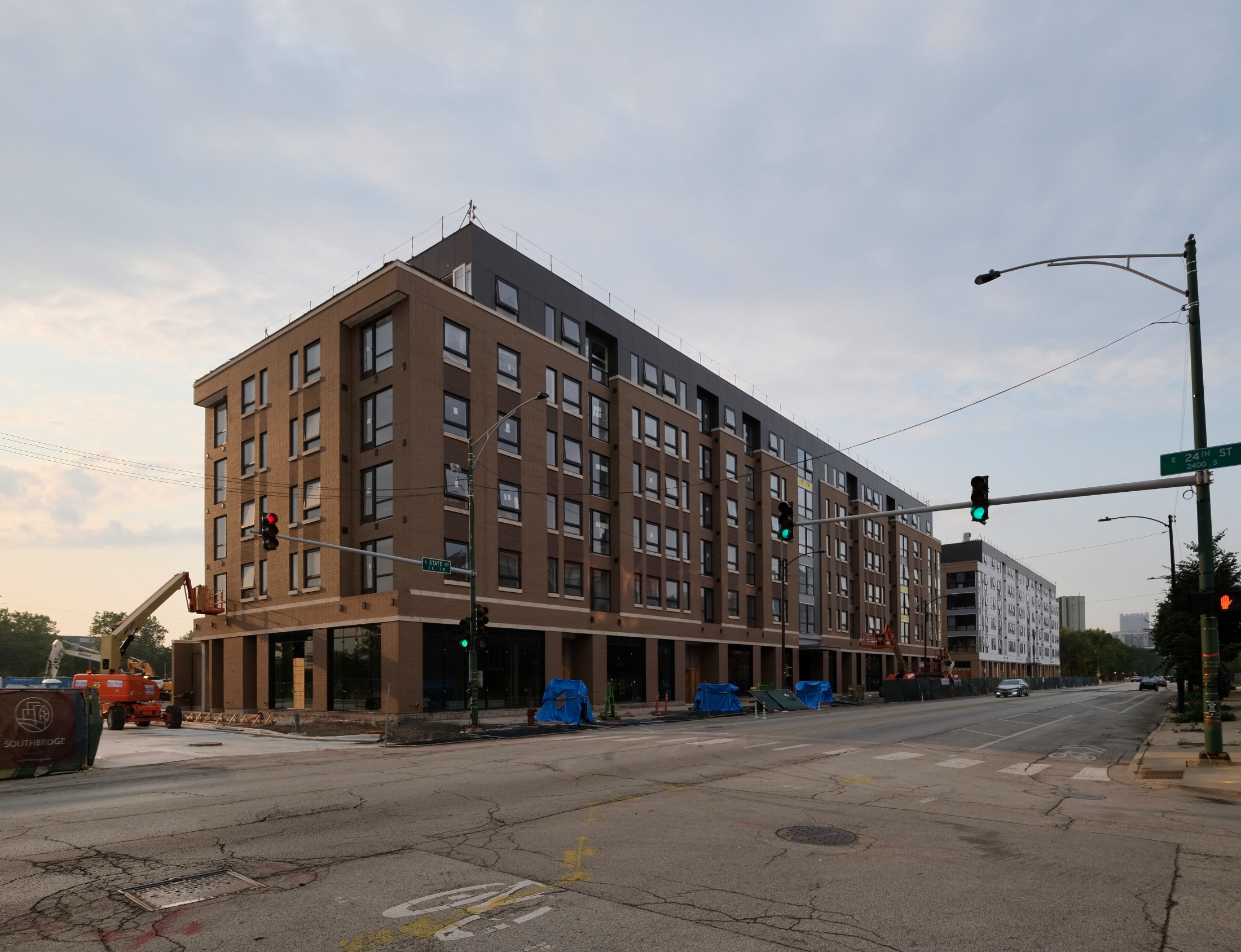
Southbridge Phase I. Photo by Jack Crawford
Though residents will have access to surface-level parking options located in the rear, the near vicinity is also be inundated with various public transportation access points. Closest service for bus Route 29 is available at the adjacent corners of State & 23rd and State & 24th. Meanwhile, those looking to board buses for Routes 21 will find additional service to the northeast, while stops for Routes 1 and 4 can be found to the east.
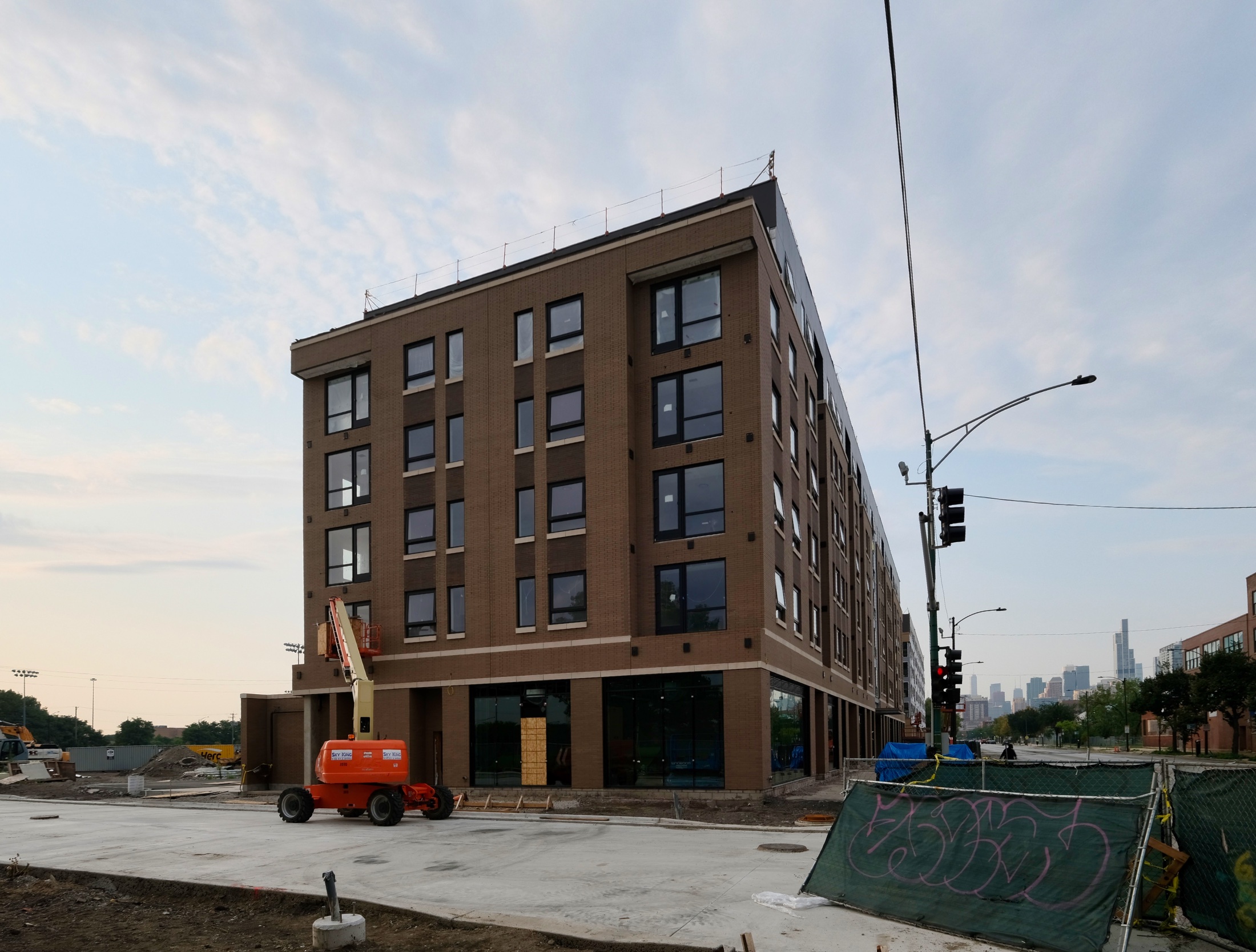
Southbridge Phase I. Photo by Jack Crawford
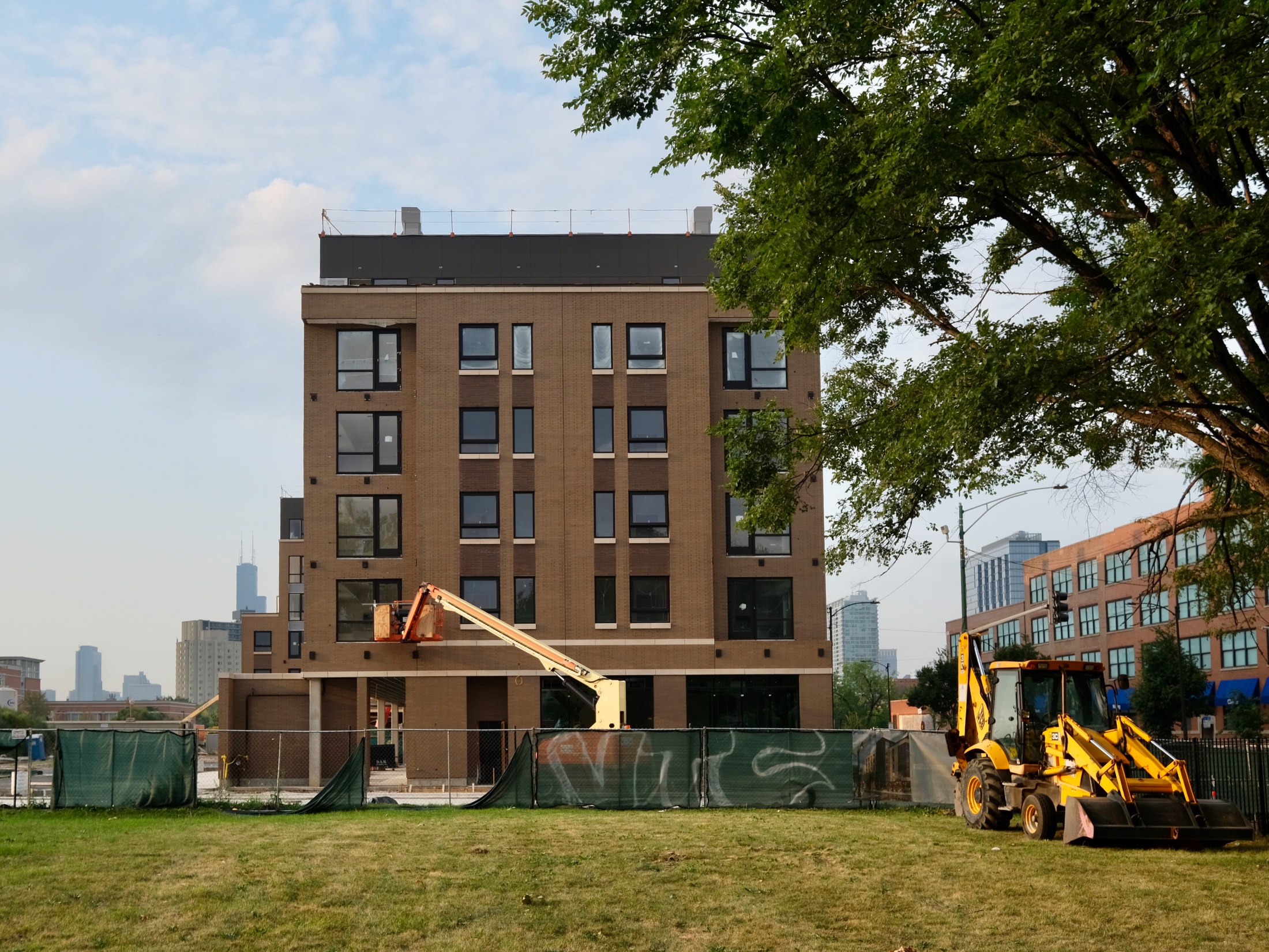
Southbridge Phase I. Photo by Jack Crawford
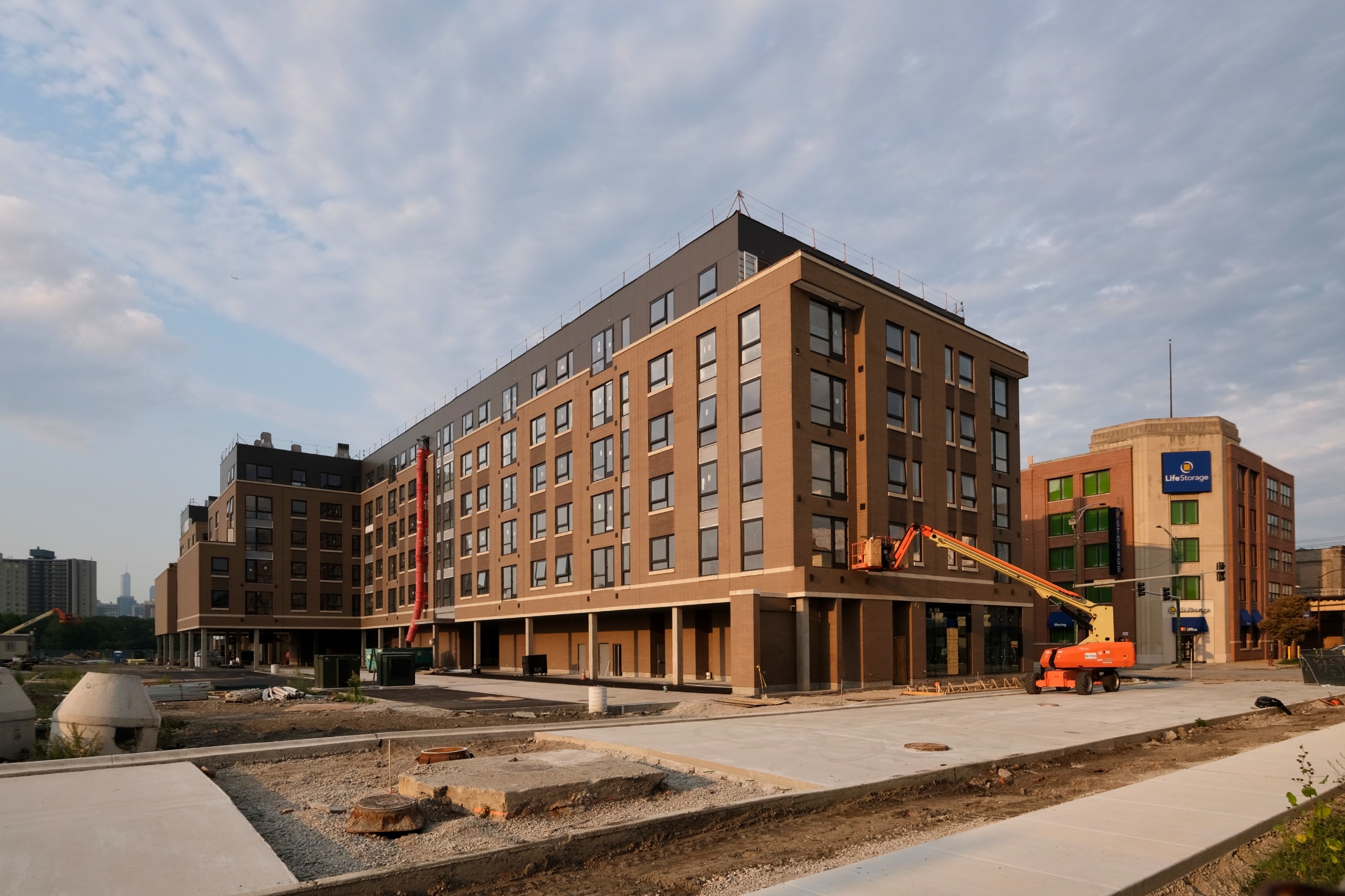
Southbridge Phase I. Photo by Jack Crawford
As for the CTA L, residents looking to board Green Line trains will find access via Cermak-McCormick station, a three-minute walk east. Meanwhile, those looking to board the Red Line will find service via Cermak-Chinatown station, an eight-minute walk northeast. Lastly, anyone looking to board the Metra will find McCormick Place station located a 20-minute walk east.
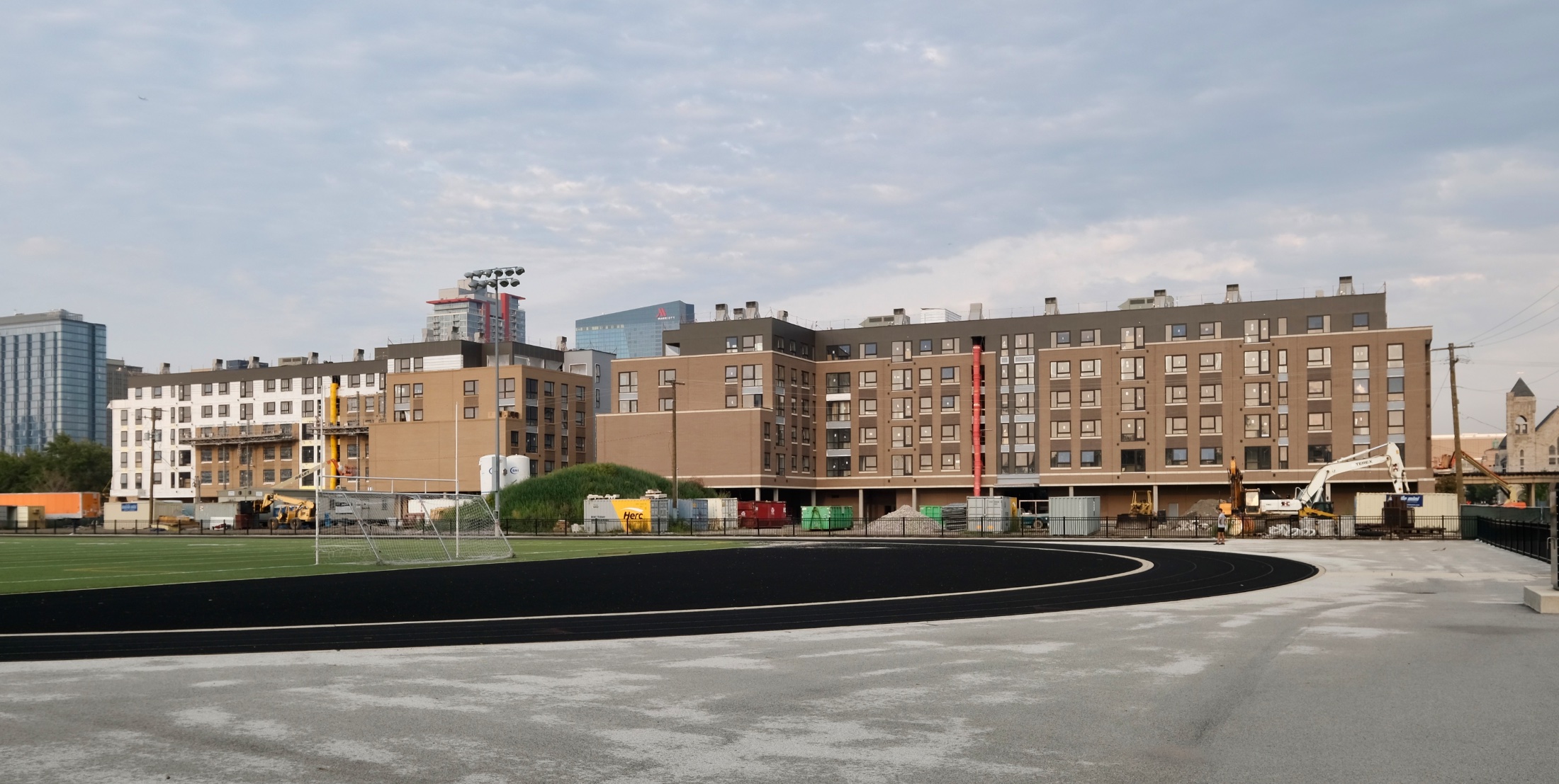
Southbridge Phase I. Photo by Jack Crawford
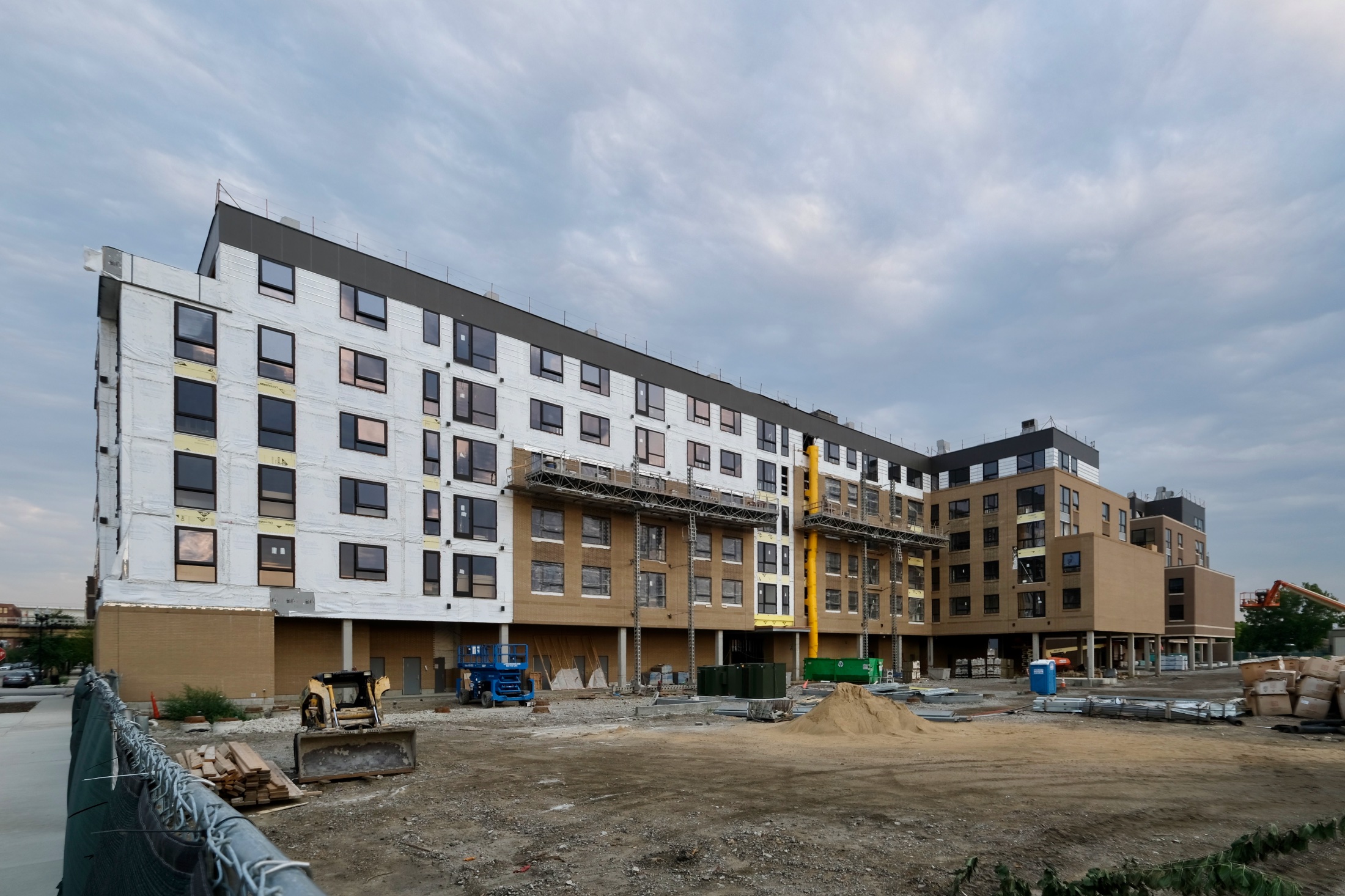
Southbridge Phase I. Photo by Jack Crawford
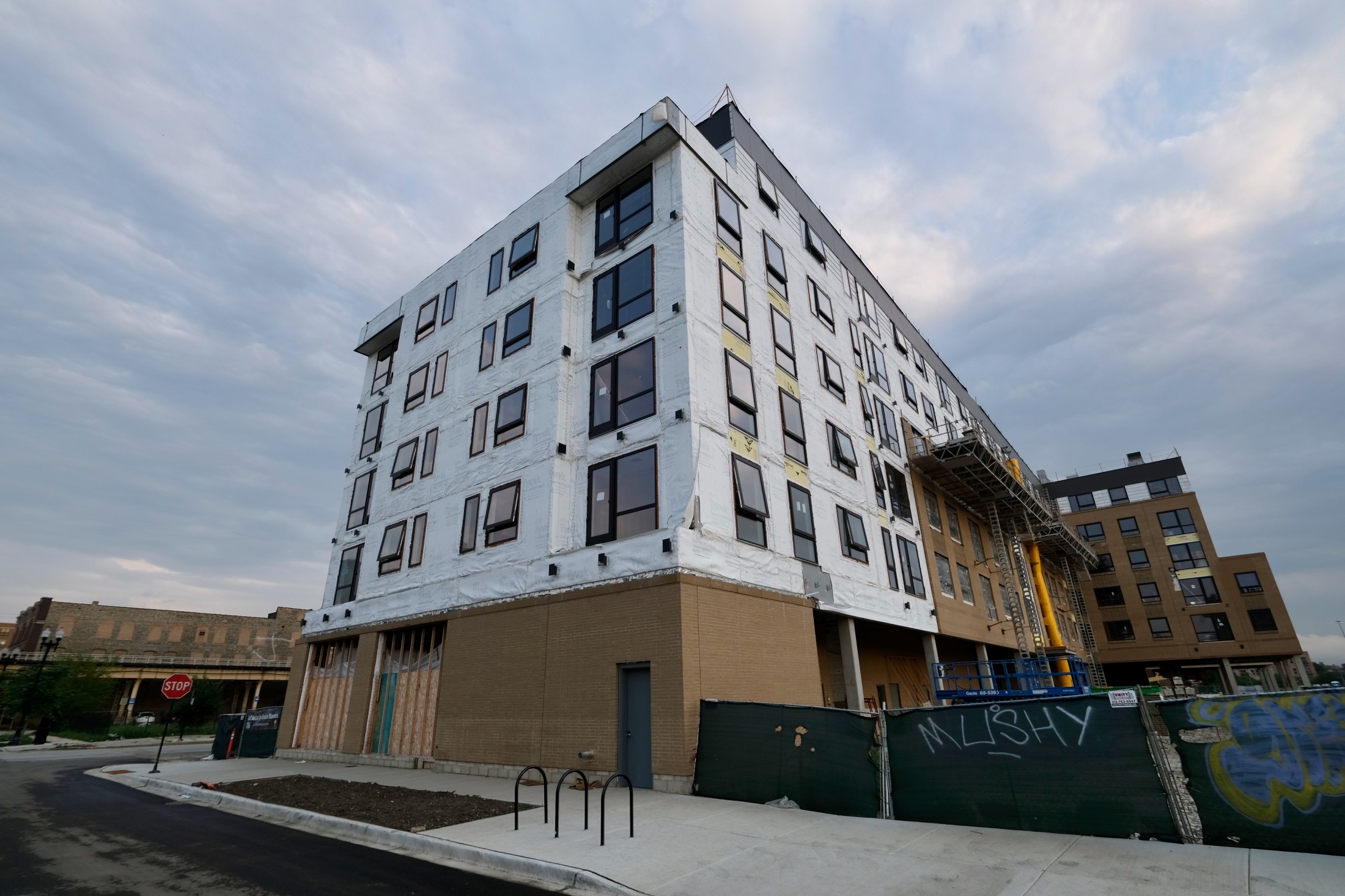
Southbridge Phase I. Photo by Jack Crawford
McShane Powers Joint Venture has served as general contractor. Construction and subsequent move-ins are expected to take place this fall.
Subscribe to YIMBY’s daily e-mail
Follow YIMBYgram for real-time photo updates
Like YIMBY on Facebook
Follow YIMBY’s Twitter for the latest in YIMBYnews

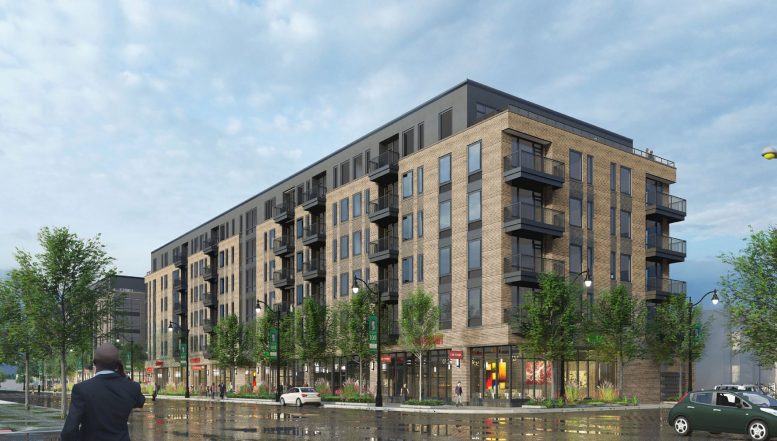
Wow, the rendering version was bad enough but then they outdid themselves and VE’D the hell out of it. What a shame again. Too bad we never get something classic Chicago and beautiful like a few 12-story courtyard buildings for a development along a major corridor like this. Every city in the U.S. has these same cookie-cutter buildings. I don’t know what modern architecture could be considered distinctly Chicago. We are looking like anywhere USA.
@Unionmade – as bland as this is it’s still a little better than most of the schlock going up across the country. At least this has some real masonry veneer and not some glued on brick tile or panel board. But it still looks like a housing project.
You should look at low/mid-rise residential buildings going up in London. Many are creative, bold, unique, expressive etc. and the more traditional ones just have flat-out better materials and design on every level. Its a level I would expect out of Chicago developments rather than these bland boxes that look like a suburb is trying to urbanize.