The Chicago Plan Commission has approved the mixed-use proposal at 1325 W Fulton Street within Fulton Market District. Revealed last year, the multi-tower, multi-phase project will replace a now-vacant lot bound by N Ada Street to the west and N Elizabeth Street to the east. The current plans are being led by Sulo Development.
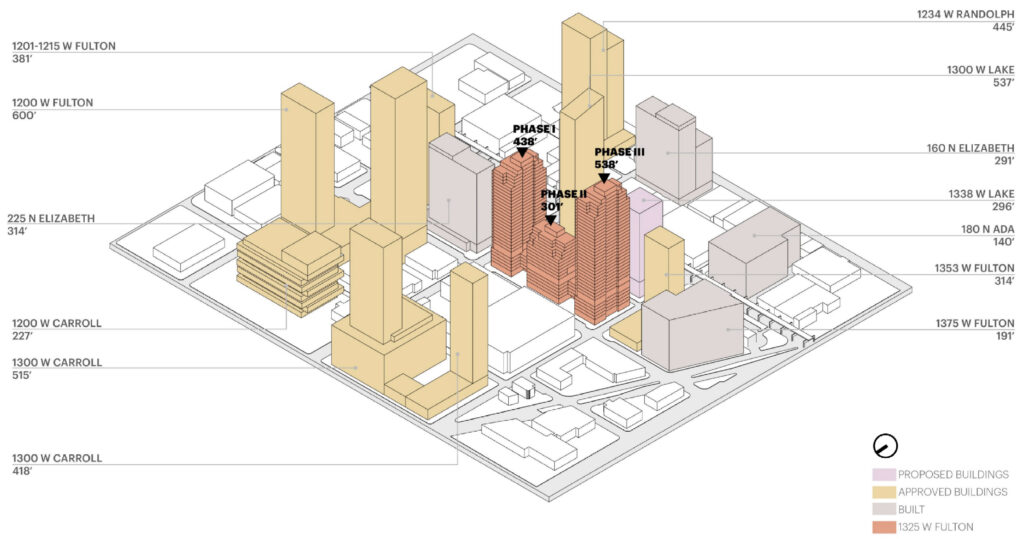
Massing diagram of 1325 W Fulton Street by KPF and ParkFowler Plus
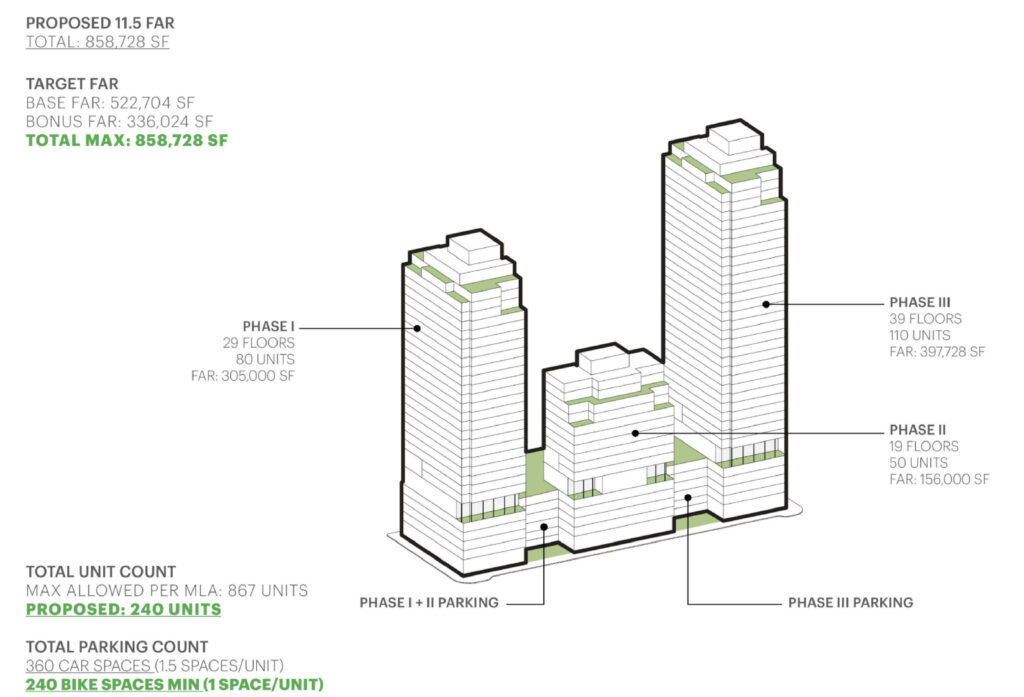
Programming of 1325 W Fulton Street by KPF and ParkFowler Plus
All phases of the development are being designed by architecture firms KPF and ParkFowler Plus, with the first phase rising on the east end of the site along Elizabeth. This first tower will rise 29 stories tall and 438 feet in height, with a five-story podium that will be partially shared by the eventual second phase.
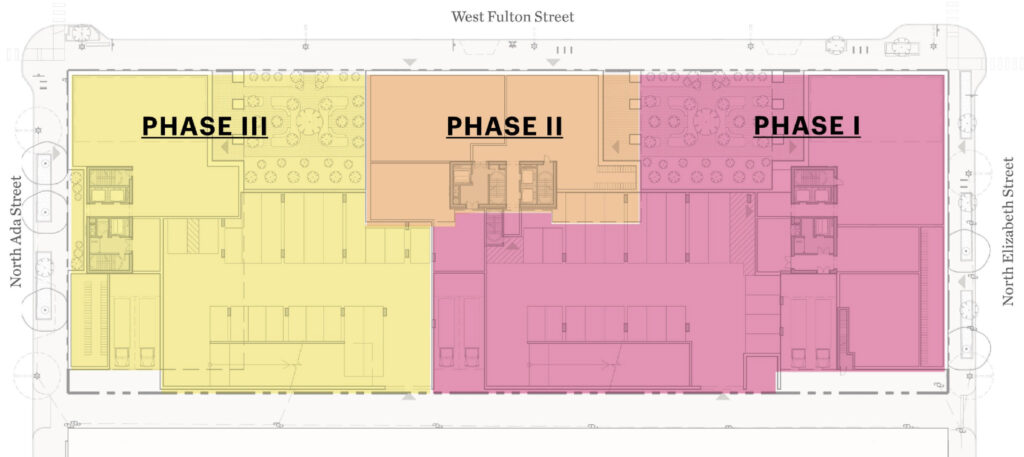
Phasing plan of 1325 W Fulton Street by KPF and ParkFowler Plus
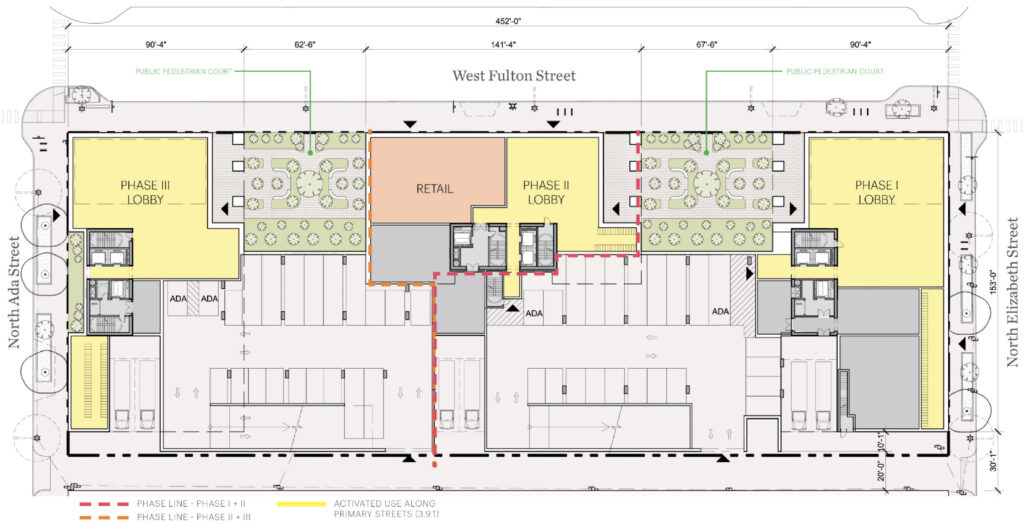
Updated site plan of 1325 W Fulton Street by KPF and ParkFowler Plus
Between the last time we covered the project and now, there has been one major change. The two motor courts that will lead into the tower’s podiums have been removed in exchange for plazas. All parking will now be accessed from the alley only, leading to a small redesign of the podium’s interior.
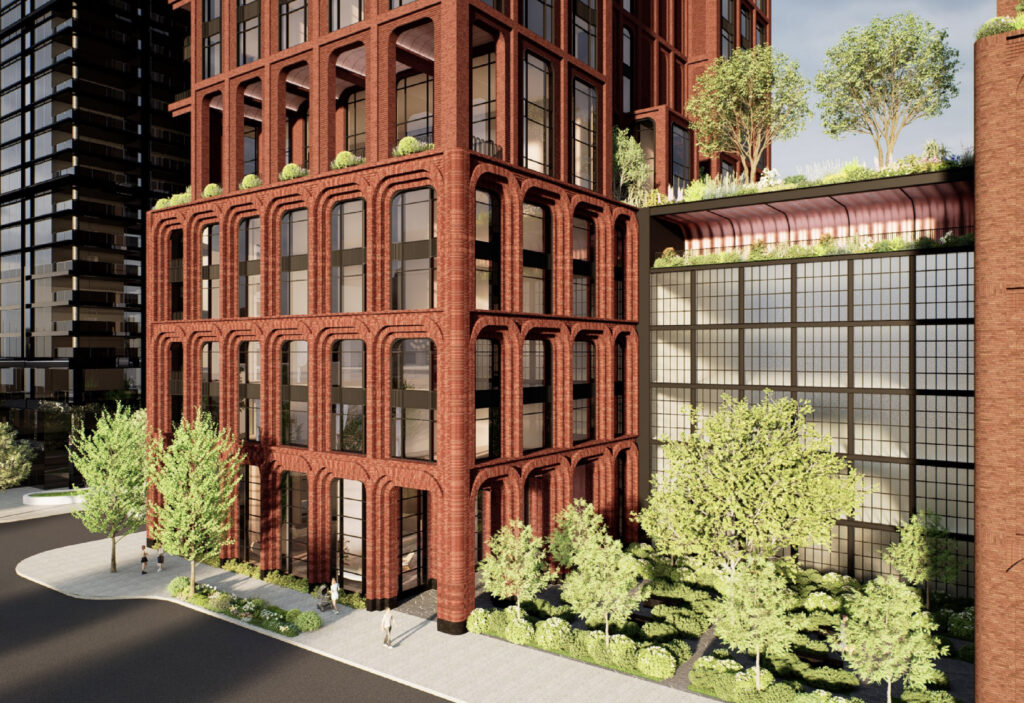
Rendering of 1325 W Fulton Street by KPF and ParkFowler Plus
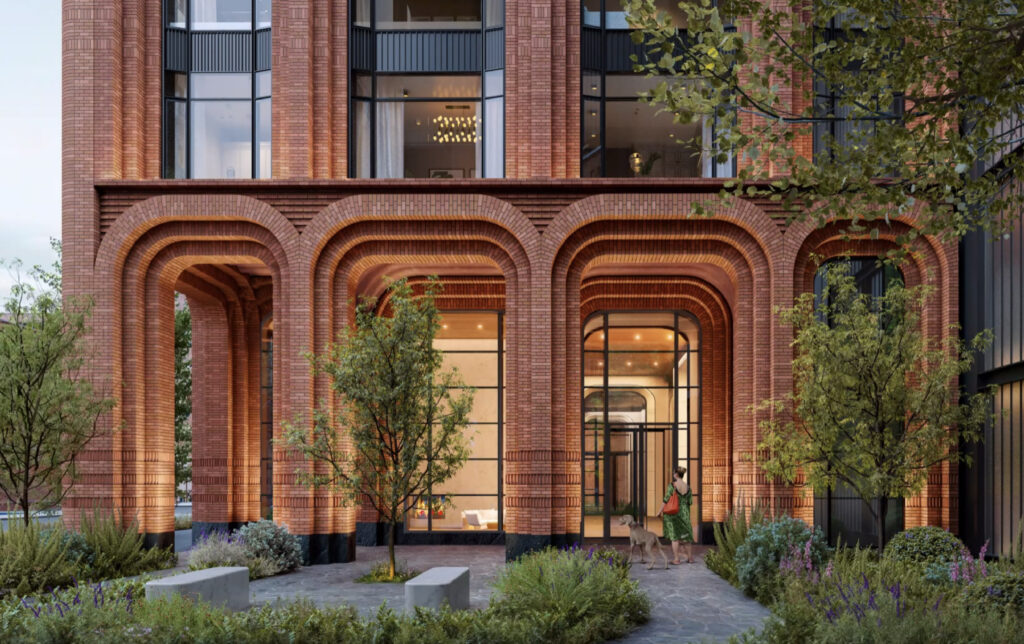
Rendering of 1325 W Fulton Street by KPF and ParkFowler Plus
Inside the first tower will be a 95-vehicle parking garage and 80 units split into 38 percent two-bedrooms, 50 percent three-bedrooms, and 13 percent four-bedroom layouts. These will be supported by a rooftop deck with a pool, dog run, and other amenities. The tower will feature terraces for the penthouses as it sets back towards the top.
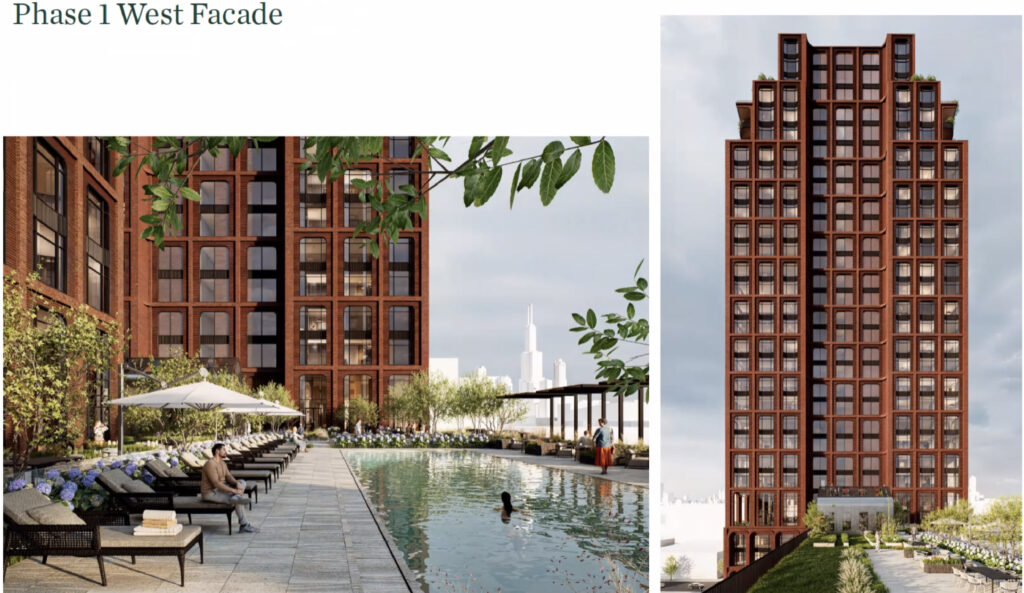
Rendering of 1325 W Fulton Street by KPF and ParkFowler Plus
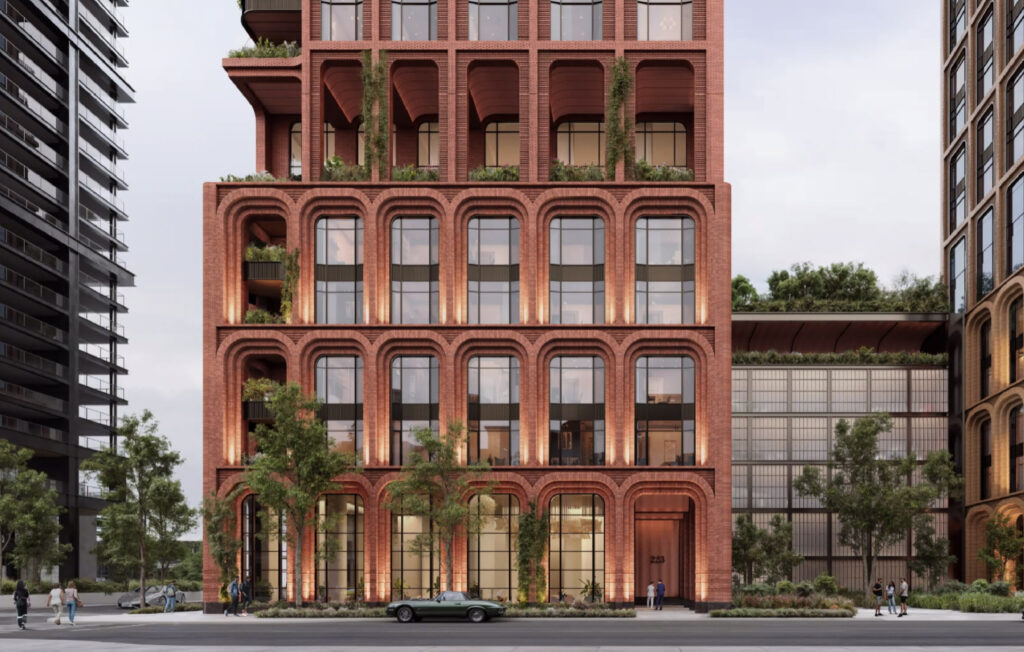
Rendering of 1325 W Fulton Street by KPF and ParkFowler Plus
A sales center will occupy the rest of the lot while the full site is being developed. Eventually phase two will rise 301 feet tall and share the podium with phase one, this will contain a ground-floor commercial space and 50 units above. A third and final phase along Ada will rise 538 feet tall with 110 units in total and 79 parking spaces in a second podium.
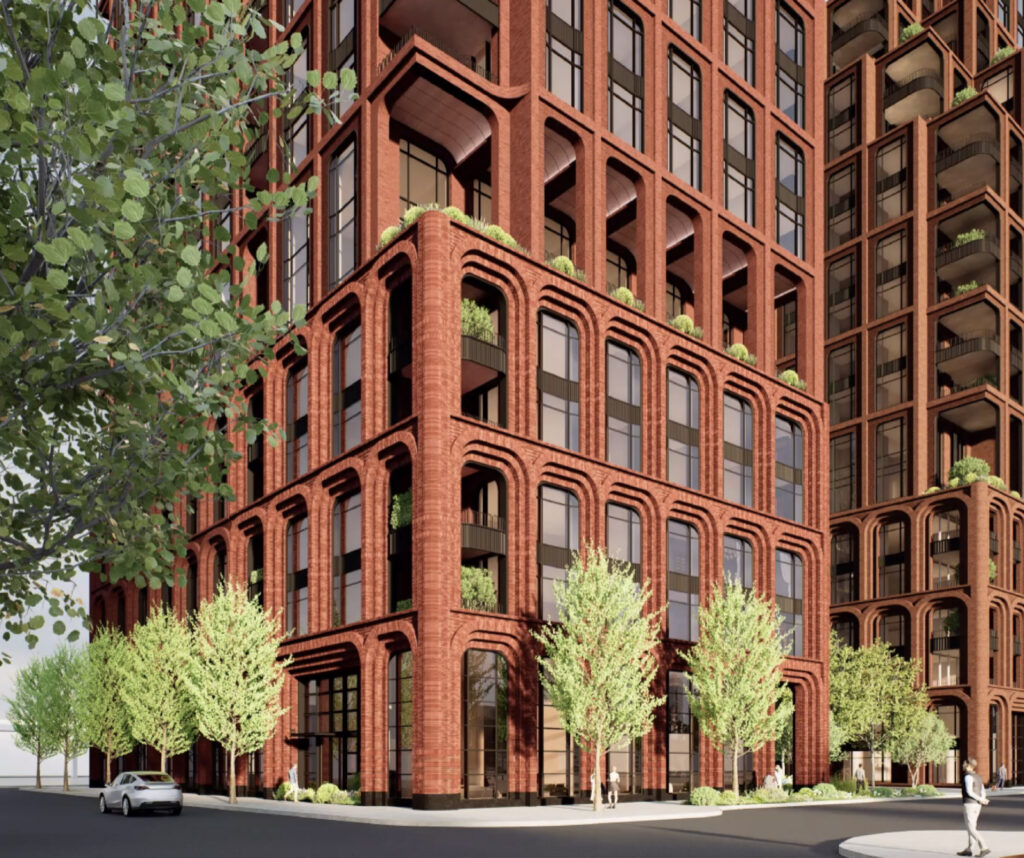
Rendering of 1325 W Fulton Street by KPF and ParkFowler Plus
Delivering 240 units in total, a slight drop from the last round of edits, the project will be required to contain 48 affordable units. However, the developer plans to pay around $13 million in lieu of them all. With the project’s overall cost being around $400 million. The project will now need City Council approval prior to moving forward.
Sales for phase one are to start later this year, with a groundbreaking set for next year if goals are hit.
Subscribe to YIMBY’s daily e-mail
Follow YIMBYgram for real-time photo updates
Like YIMBY on Facebook
Follow YIMBY’s Twitter for the latest in YIMBYnews

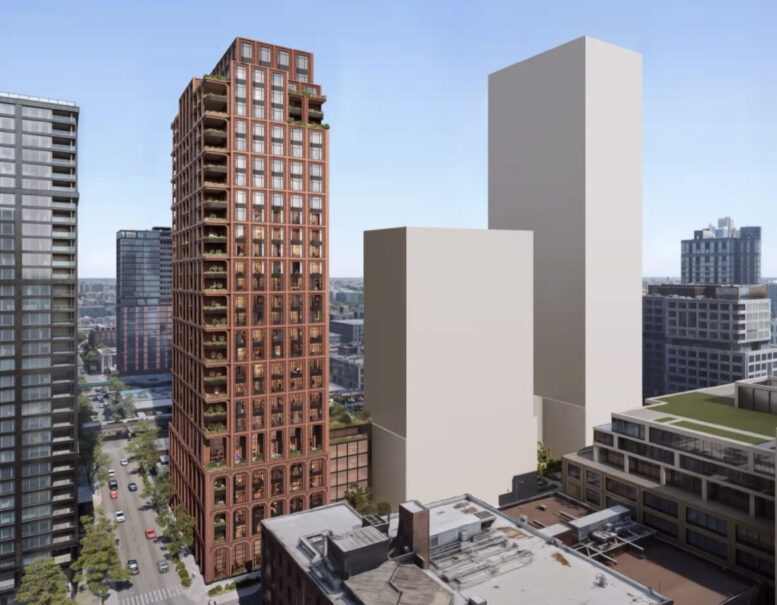
Chic! A perfect example for the direction for Chicago’s residential architecture should be moving forward, especially in the West Loop and River North areas.
Love it.
100% agree with you
Condos? in Chicago? in this market? I’ll wait till I see shovels in the ground before I get excited.
But they are large, high end. LOL
I believe these are selling in West Loop so it might work, but even 240 seems high for NOW. It is the condos in Streeterville and River North that are sitting.
We know you’re not in the market because it falls way out of your price range. Therefore, why are you even concerned?
A near perfect design, I love the architecture and I’m so glad to see car infrastructure (motor courts) being replaced with more human-centered amenities (plazas). Burry the parking and reduce it a bit and this would be a 10/10 from me.
Oh it’s so beautiful! The brick, the landscaping, the setbacks. It’s giving Manhattan vibes.
W fulton st may just become Chicago’s most prestigious strip.
Glad to see the motor courts removed to reduce the number of curb cuts along Fulton. Hopefully we’ll see additional brick high rises proposals peppered around the neighborhood in the future.
Unlike other neighborhoods in the downtown area, condos in the West Loop continue to have a long history of strong sales. When the 1901 Madison project begins to see significant construction, it will create that uninterrupted connection between the United Center and the West Loop. Ultimately, one will be able to walk all the way from Madison & Michigan, past the United Center and enjoy a long stretch filled amenities and visual engagement. Citizens have long enjoyed lengthy walks from north to south. It’s good to see some east to west depth developing.