Structural work has surpassed the 25th floor at 300 N Michigan Avenue, a 47-floor mixed-use tower rising in the northeast corner of The Loop. The 400,000-square-foot project is being co-developed by Sterling Bay and Magellan Development Group, whose plans include 25,000 square feet of retail on the first three floors, a 280-key citizenM hotel on floors six through 15, and 289 apartments spanning floors 17 through 45.
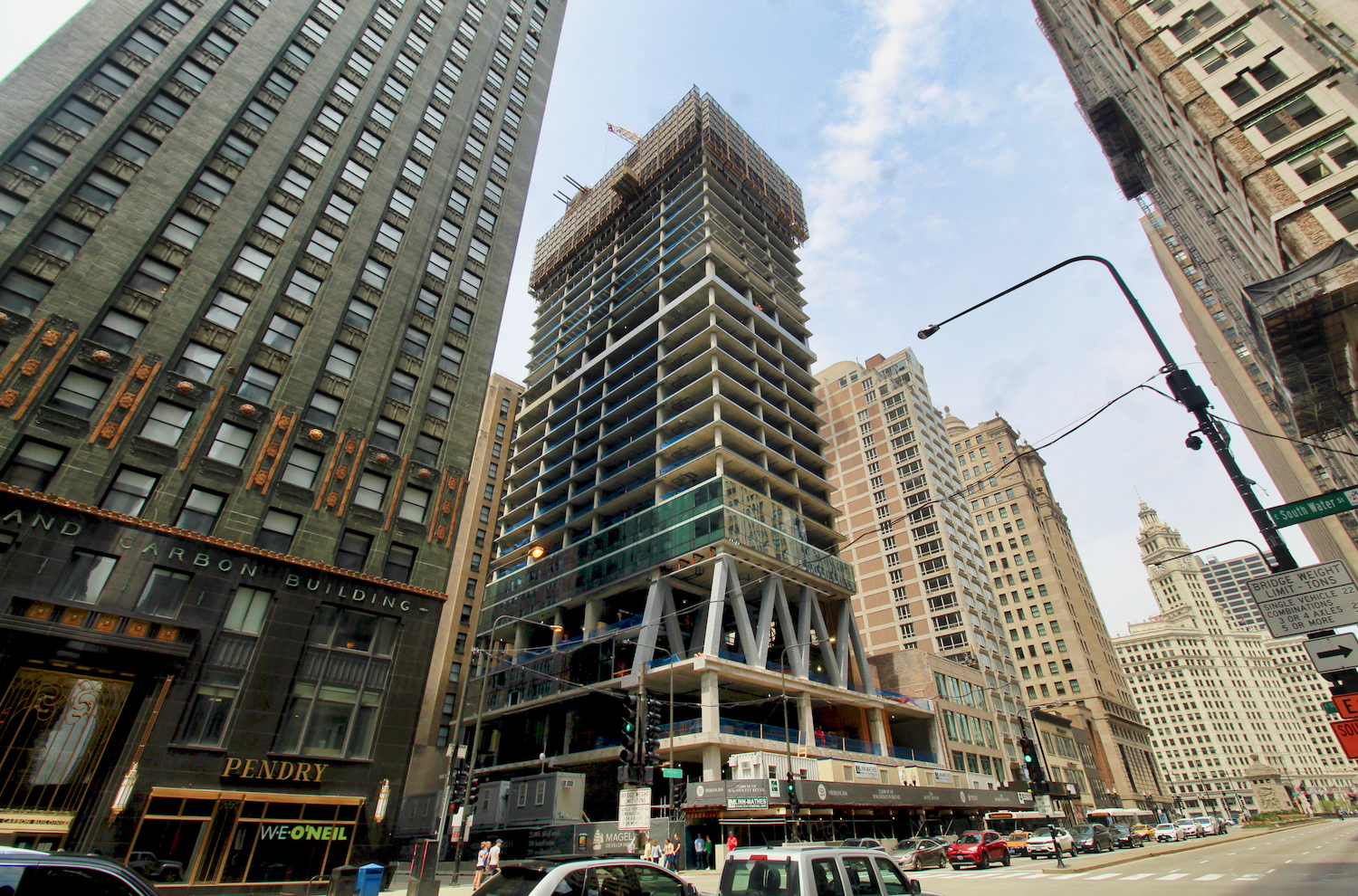
300 N Michigan Avenue. Photo by Jack Crawford
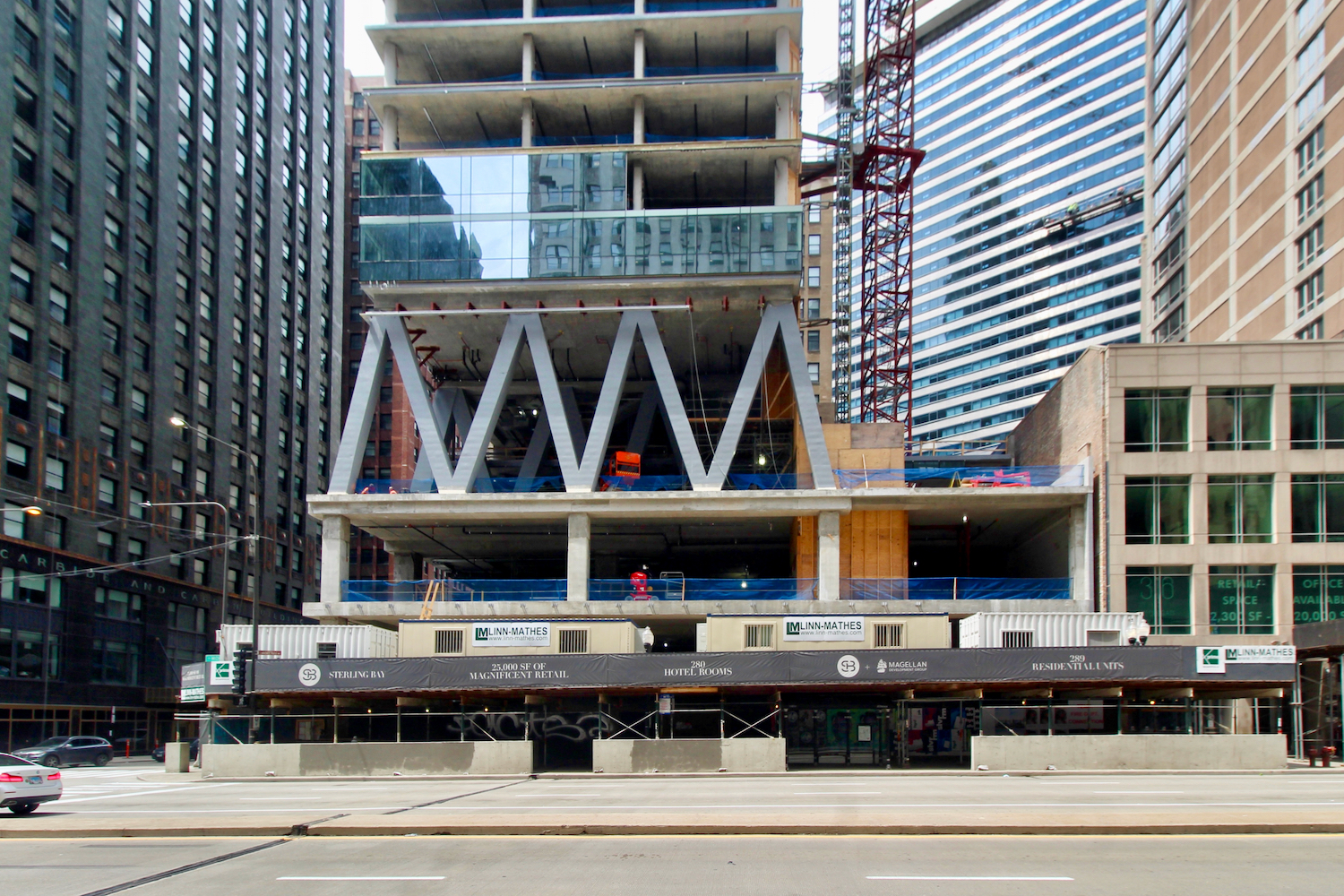
300 N Michigan Avenue. Photo by Jack Crawford
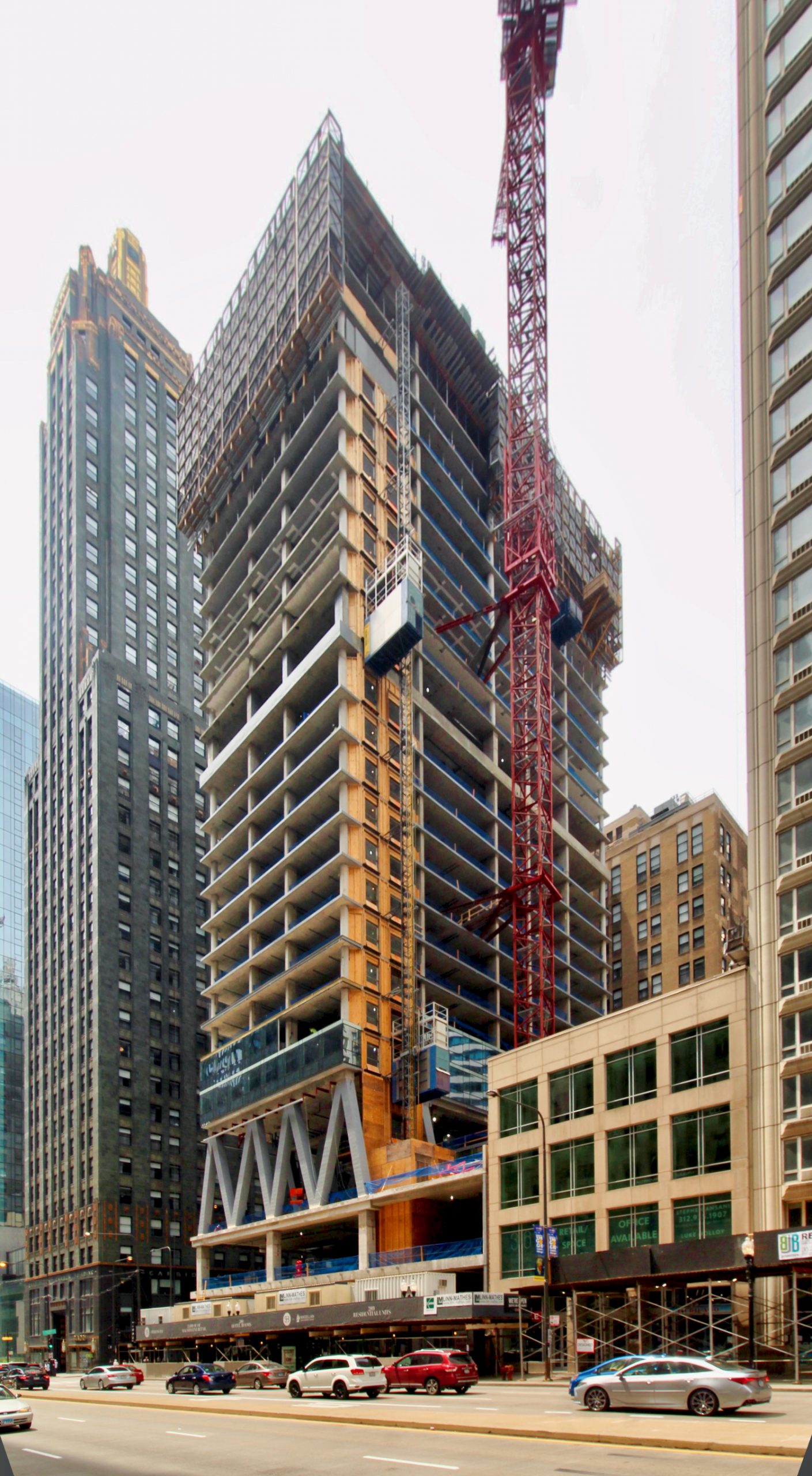
300 N Michigan Avenue. Photo by Jack Crawford
Hotel amenities will be available on the fourth floor, while a shared fitness center for both residents and guests will occupy the sixth floor. The 46th floor will have a resident-exclusive amenity deck with views of Grant Park, Lake Michigan, and the skyline. On-site parking accommodations will allow for 22 vehicle spaces and 48 bike spaces.
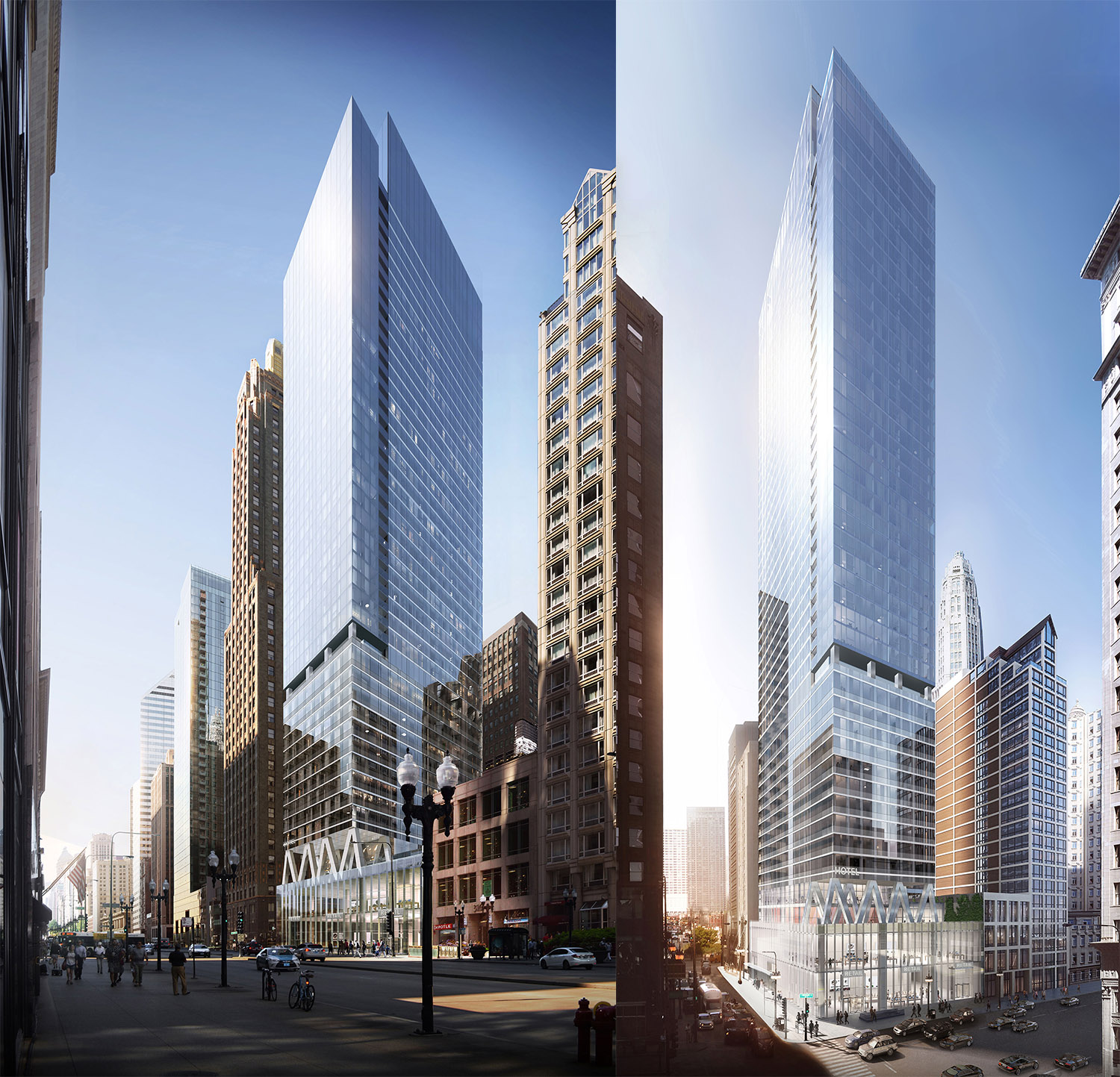
300 N Michigan Avenue. Renderings by bKL Architecture
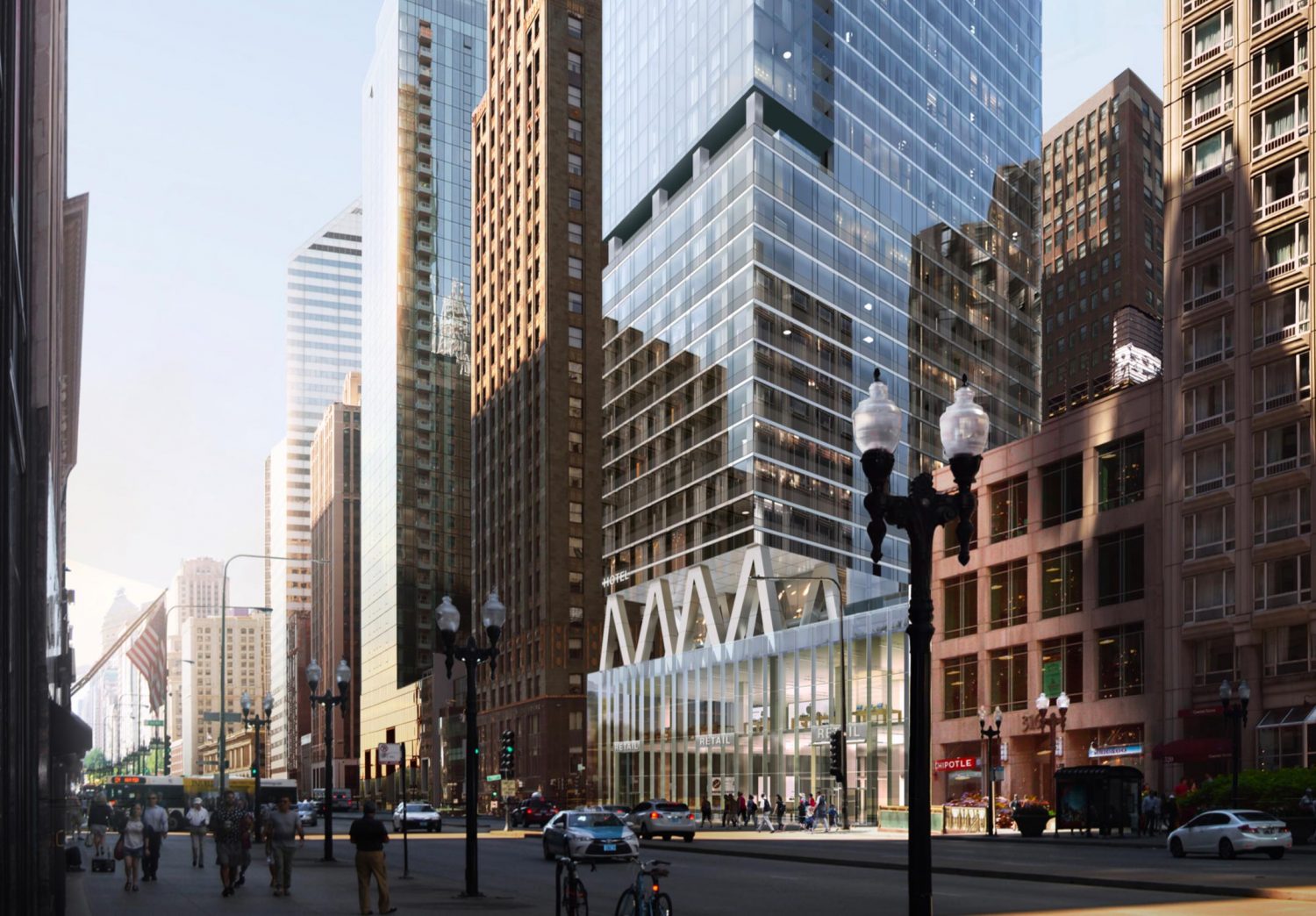
300 N Michigan Avenue. Rendering by bKL Architecture
With bKL Architecture responsible for the design, the skyscraper’s podium will be punctuated by a series of inverted V-shaped trusses, allowing for an open-air terrace area on the fourth and fifth floors. The facade, meanwhile, will utilize a Vision glass curtain wall facade whose pattern will vary depending on the inner programming. Other architectural features include recessed balconies along the residential floors and a setback mechanical floor at the top.
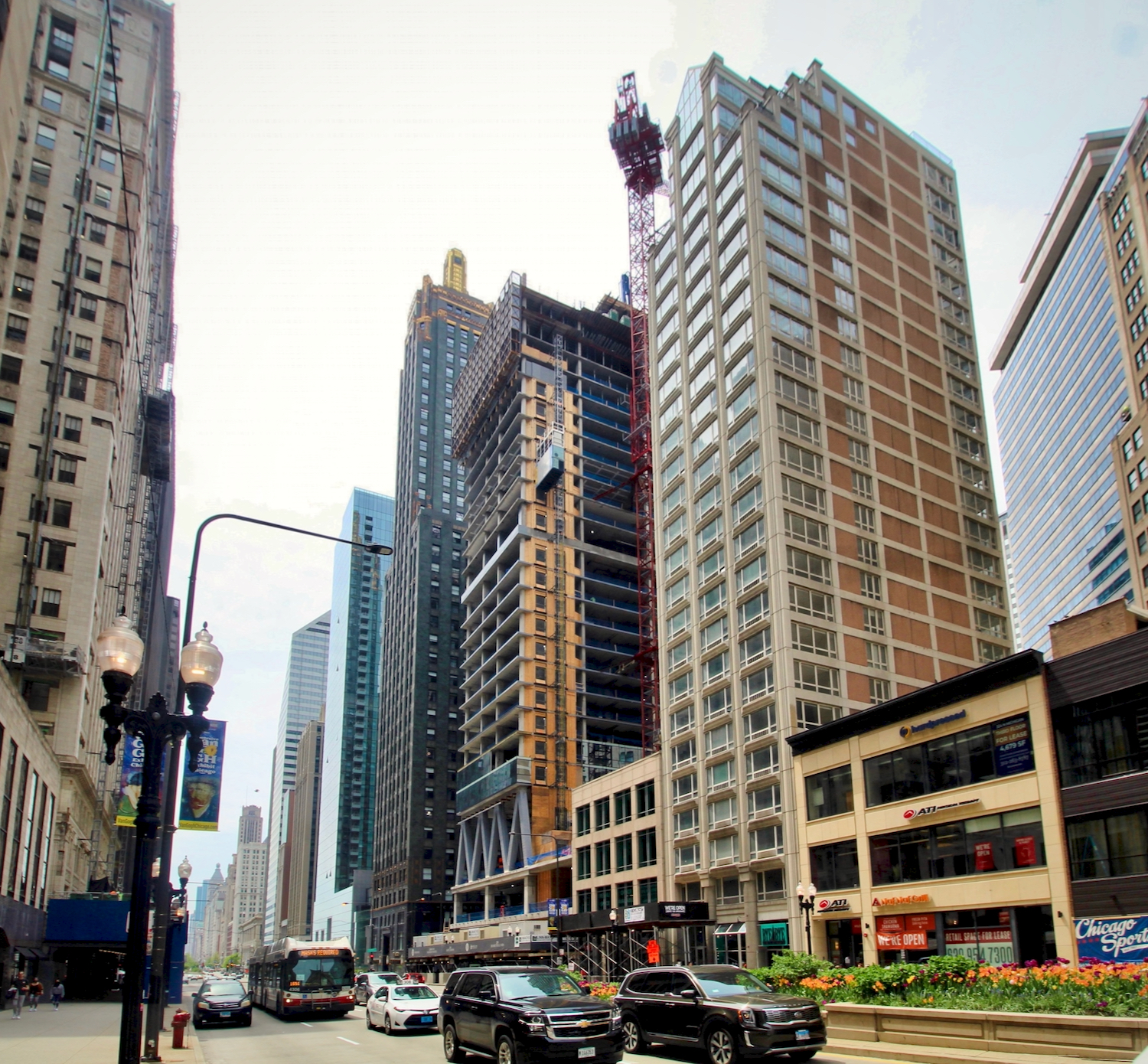
300 N Michigan Avenue. Photo by Jack Crawford
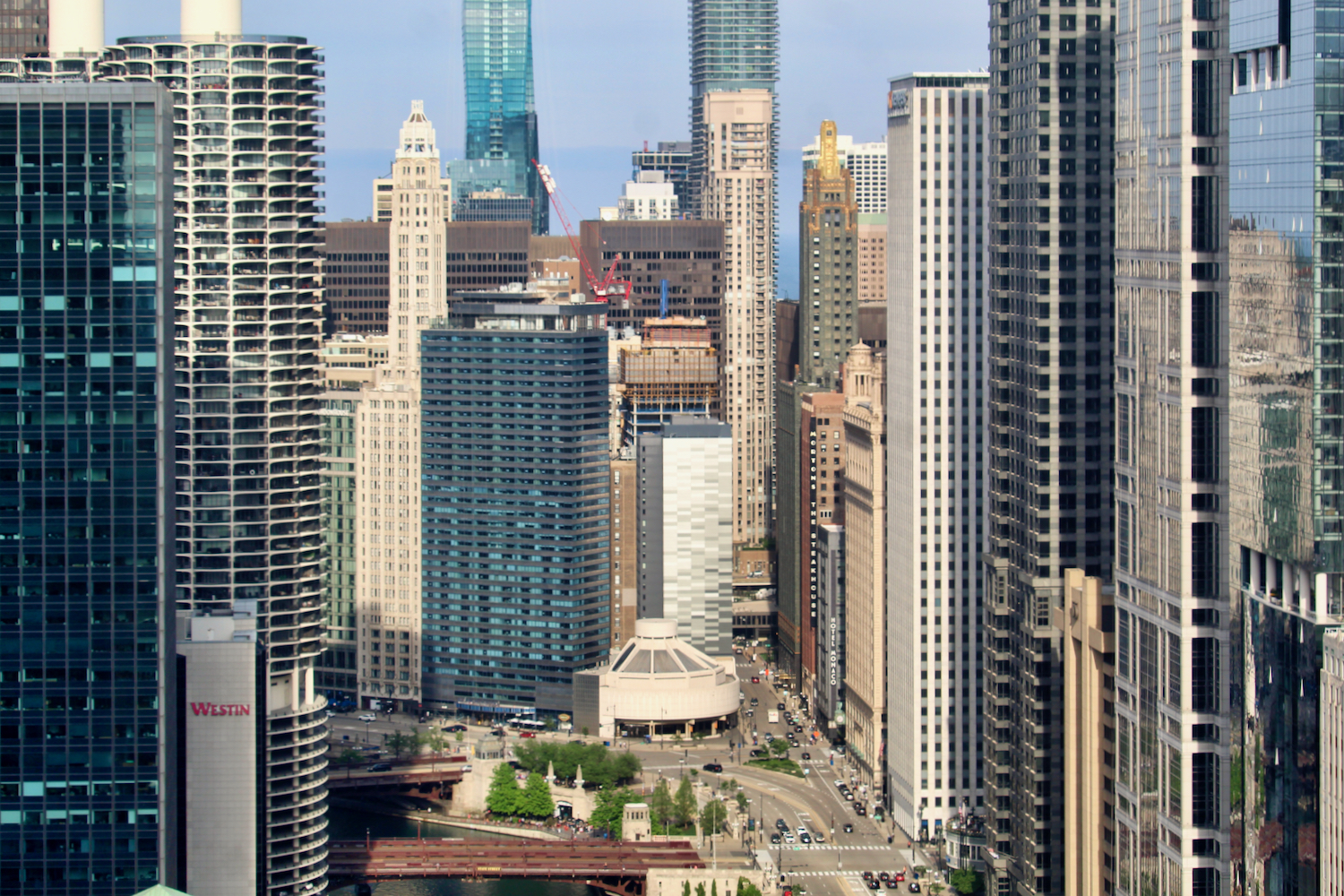
300 N Michigan Avenue (center). Photo by Jack Crawford
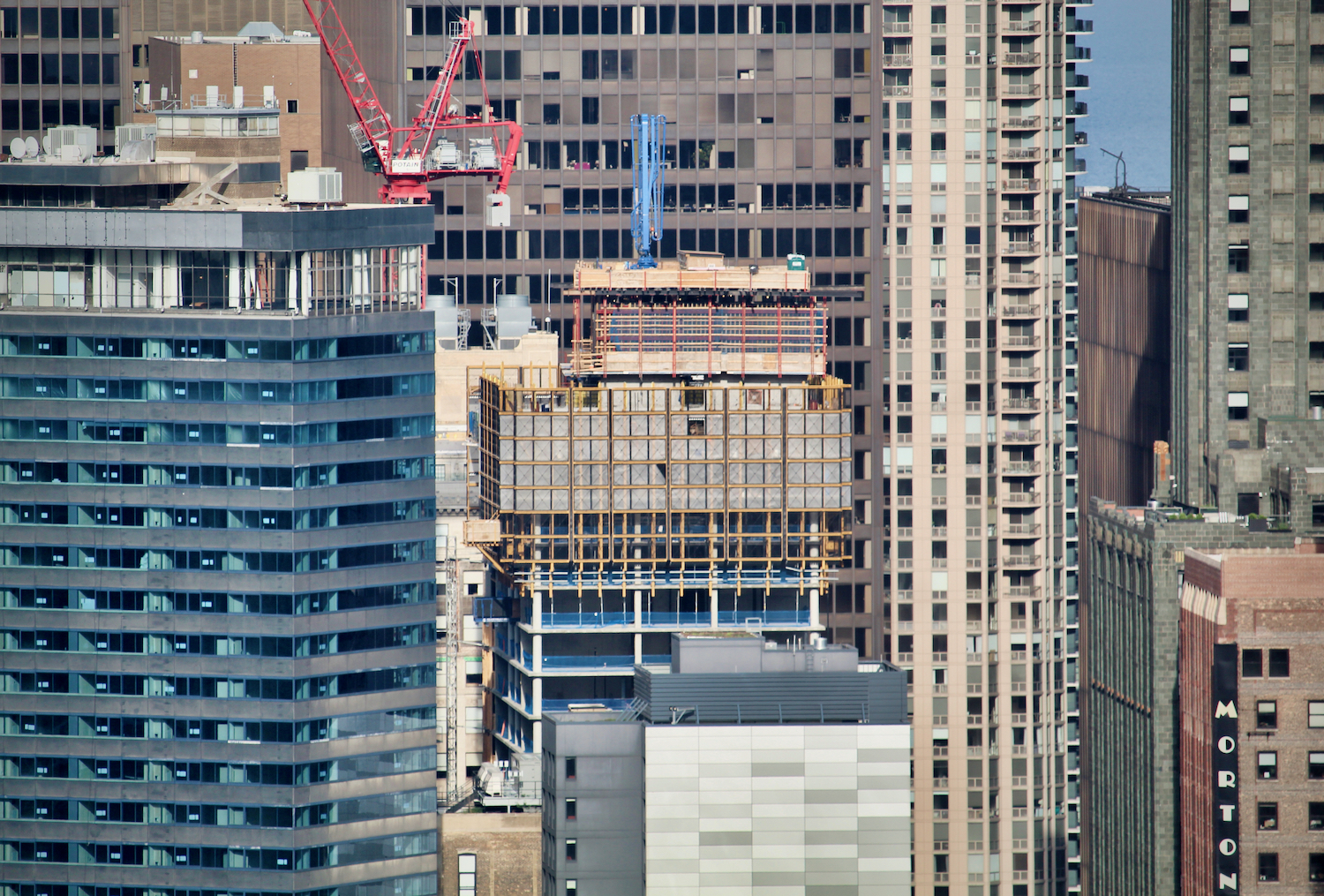
300 N Michigan Avenue. Photo by Jack Crawford
Residents, guests, and shoppers will have access to a wide array of public transportation options, with buses for Routes 3, 6, 20, 26, 66, 124, 143, 146, 147, 148, 151, 157, 850, 851, and 855 all at the adjacent intersection of Michigan & South Water. Those looking to board CTA L trains can find the Brown, Green, Orange, Pink, and Purple Lines via a five-minute walk southwest to State/Lake station. Less than half a block south of State/Lake is the Lake subway station, which services the Red Line. Lastly, Blue Line service is available at Washington station, an eight-minute walk southwest.

300 N Michigan Avenue. Rendering by bKL Architecture
Given the site’s central location along Michigan Avenue, the area offers a host of nearby points of interest. Just across Michigan Avenue is the sprawling Grant Park, as well as cultural venues like the Art Institute of Chicago and the Chicago Cultural Center. To the north is the Chicago River and accompanying Riverwalk that offers more than three miles of walkway.
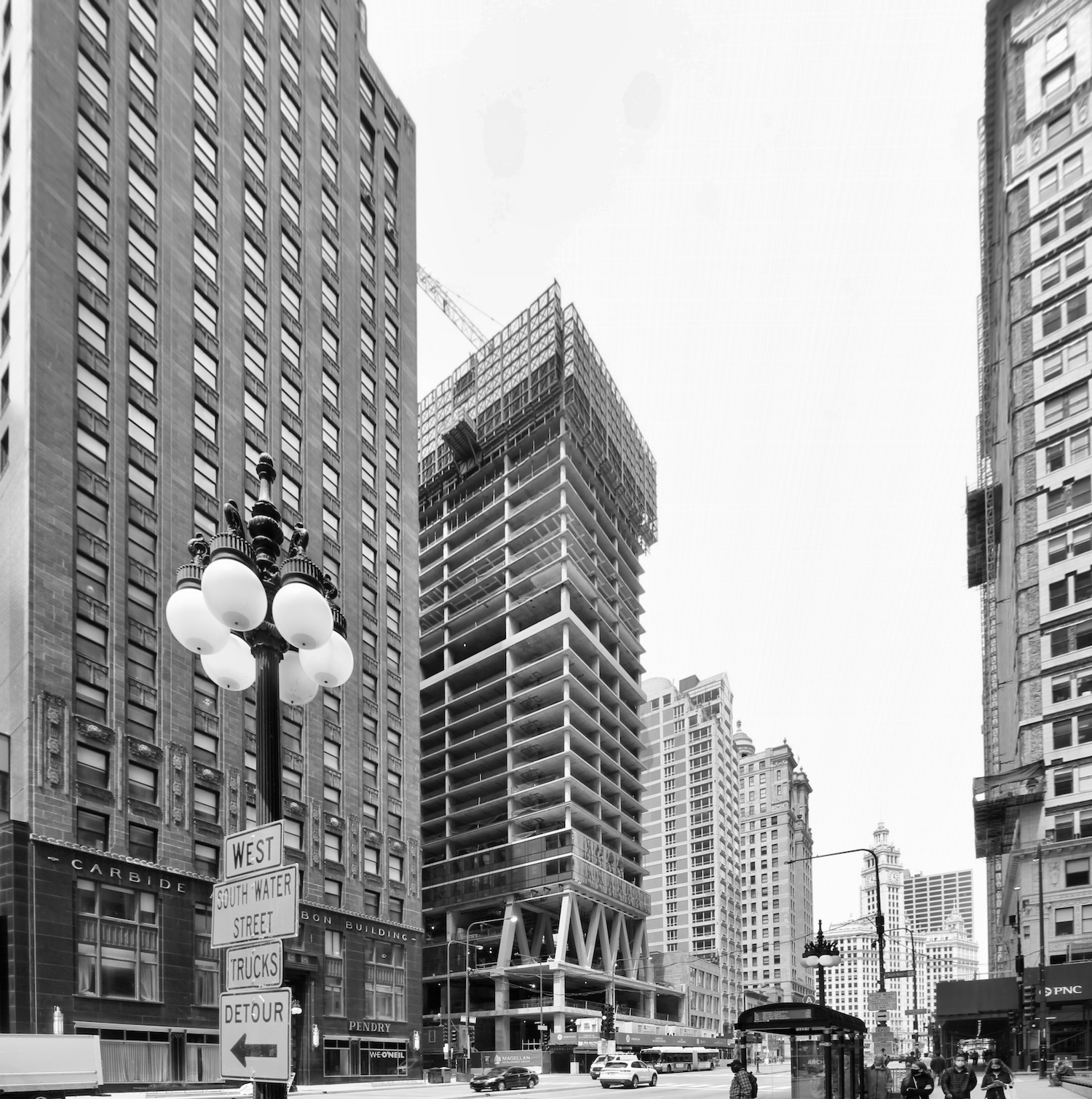
300 N Michigan Avenue. Photo by Jack Crawford
Since YIMBY’s last update, glass installation has begun at the sixth and seventh floors, and the 510-foot-tall structure has risen an additional 10 floors. Linn-Mathes Inc. is the general contractor for the nearly $175 million edifice, with work expected to wrap up in 2022.
Subscribe to YIMBY’s daily e-mail
Follow YIMBYgram for real-time photo updates
Like YIMBY on Facebook
Follow YIMBY’s Twitter for the latest in YIMBYnews

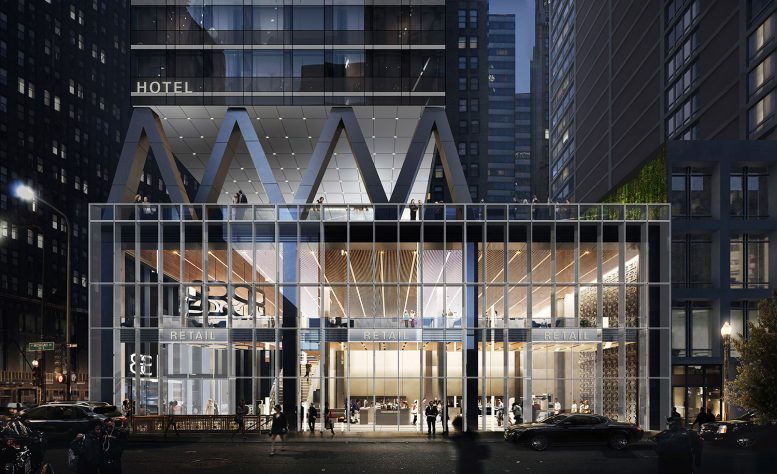
If the exposed bracing on this building repeated every 10 floors or so with a yellow brass plating covering the concrete and brass was incorporated into a decorative crown this tower could have been magnificent. Those days will never return in Chicago I guess.
^Couldn’t agree more. Lazy and such a shame that some key views of C&C Building from the river are blocked by this blase econo-box