Progress continues on a mixed-use development at 1203 N California Avenue in Humboldt Park, as structural work reaches the halfway point. Situated on the northeast corner with W Division Street, the project replaces a vacant lot opposite the neighborhood’s namesake park. The initiative is being spearheaded by the Hispanic Housing Development Corporation, with Pappageorge Haymes taking on the design responsibilities. The design includes 2,500 square feet of retail space on the ground level and 64 affordable units situated on the upper floors.
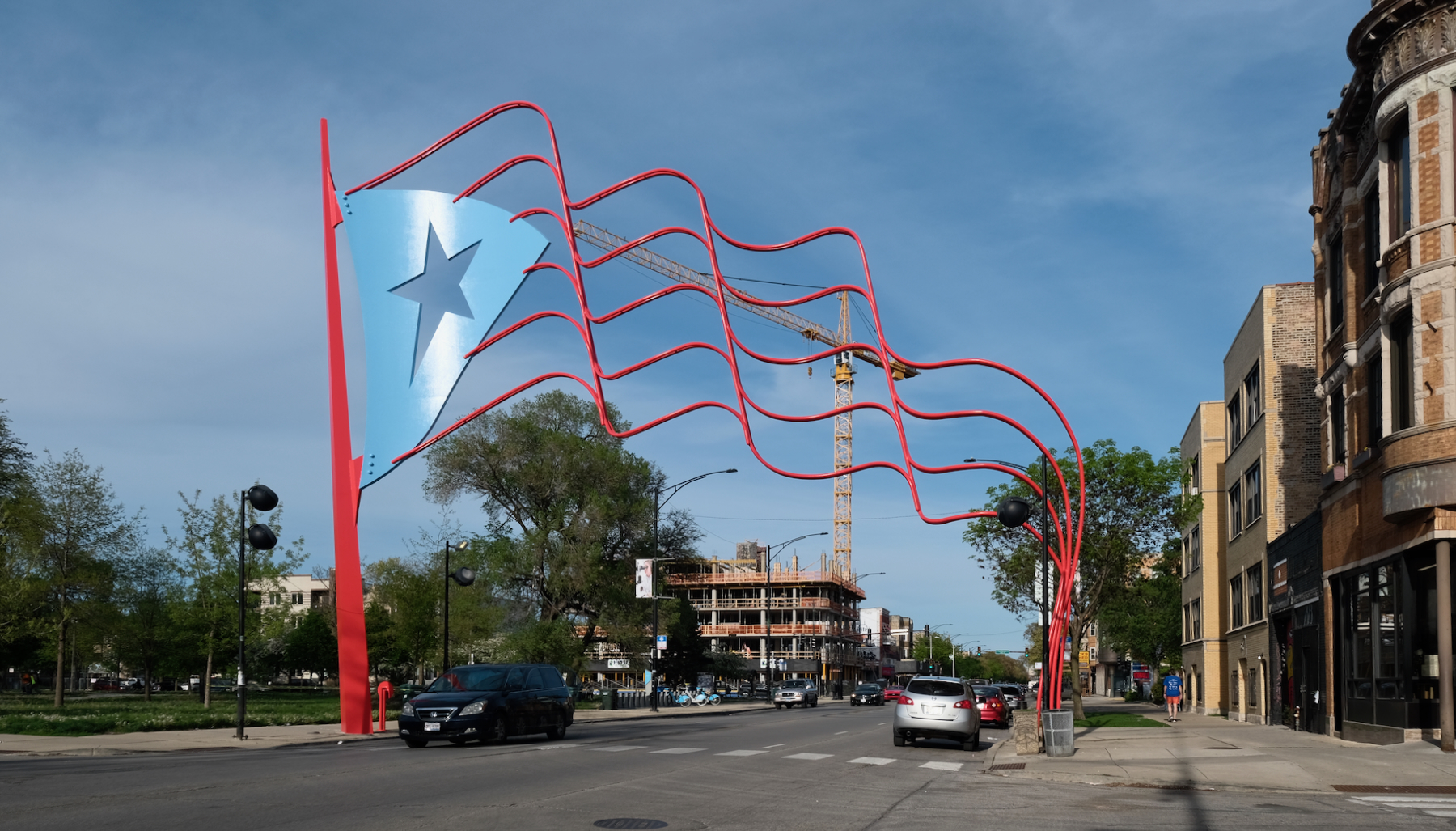
1203 N California Avenue. Photo by Jack Crawford
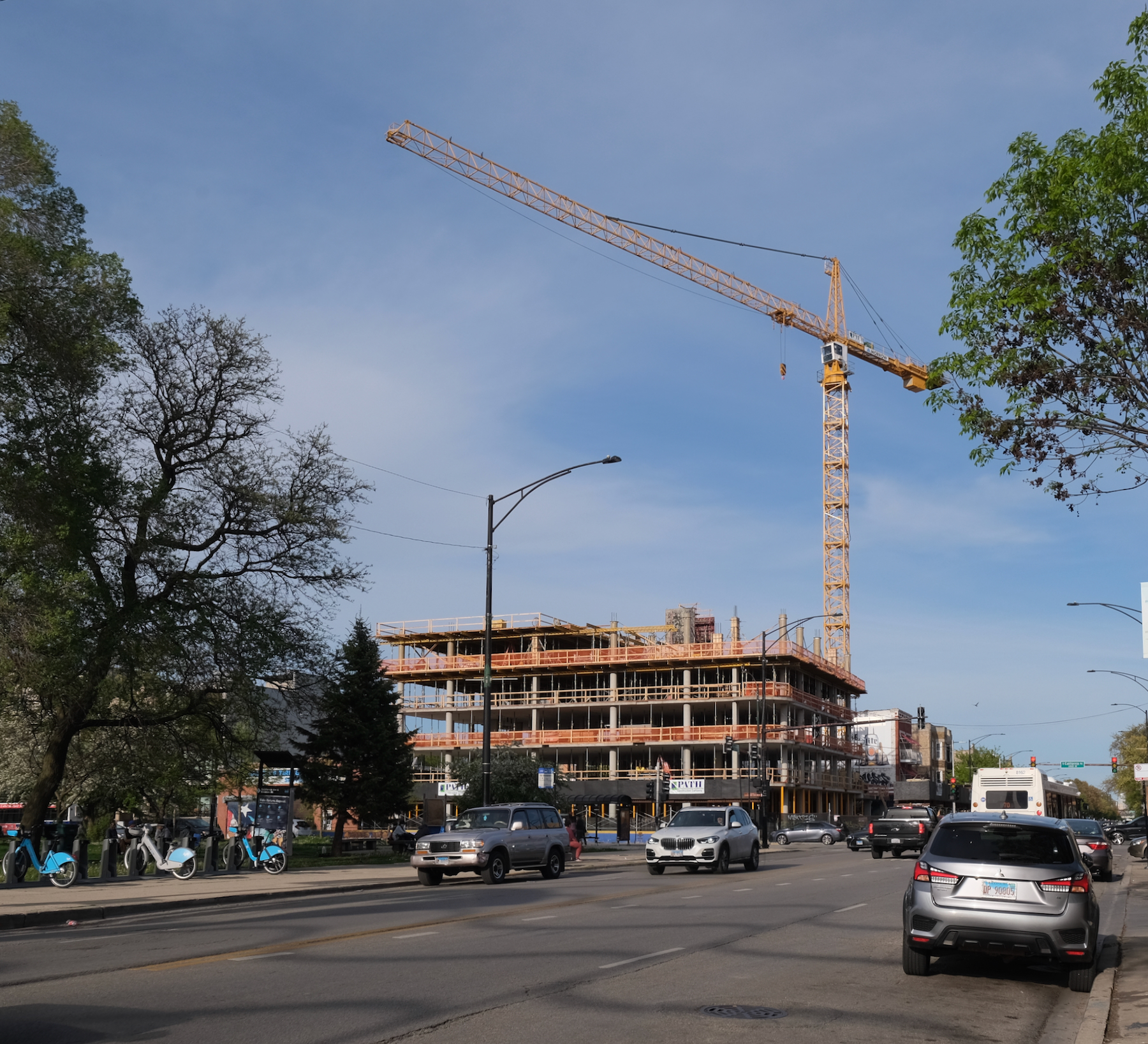
1203 N California Avenue. Photo by Jack Crawford
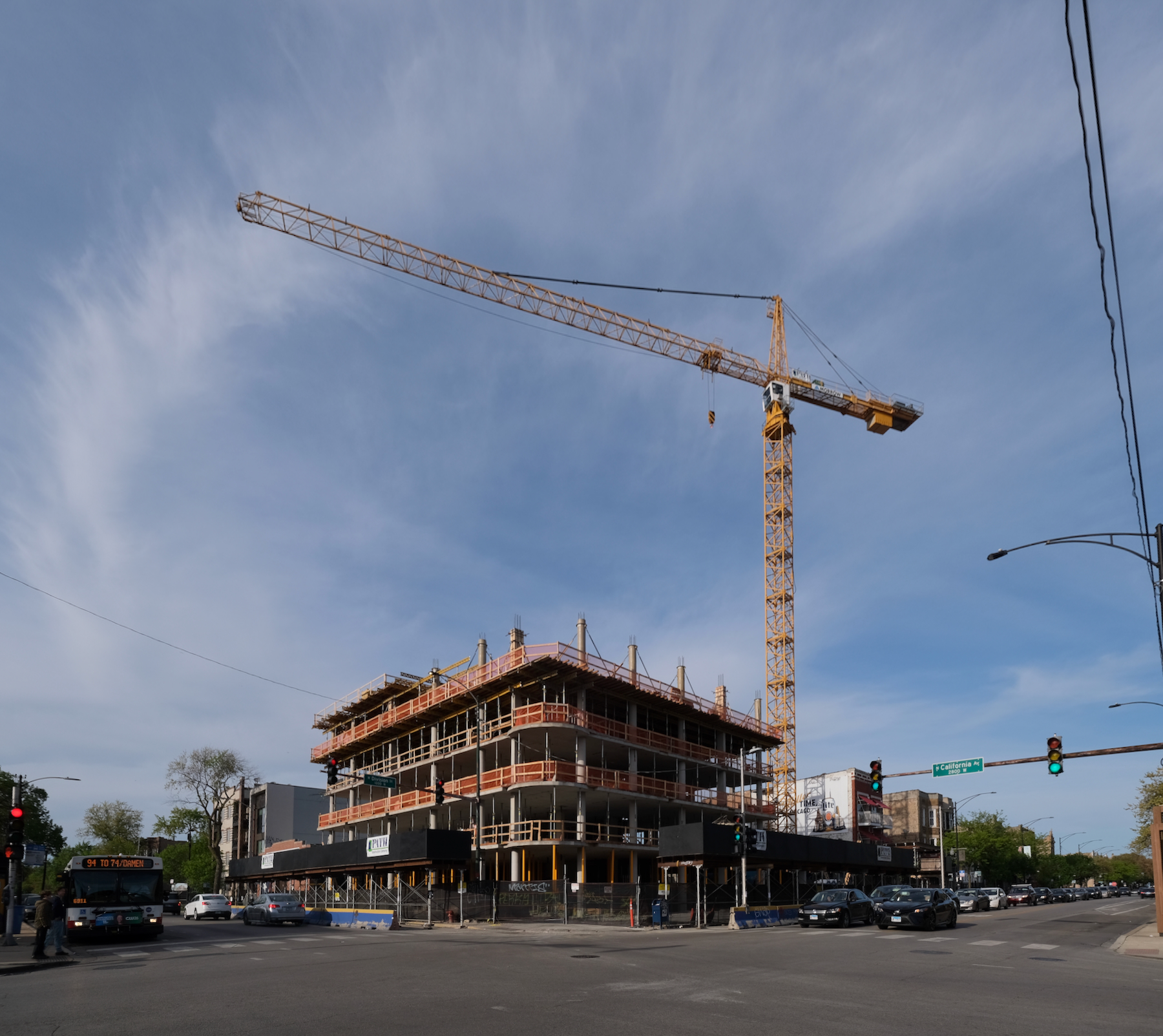
1203 N California Avenue. Photo by Jack Crawford

1203 N California Avenue. Rendering by Pappageorge Haymes Partners

1203 N California Avenue. Rendering by Pappageorge Haymes Partners
Amenity programming within the 95-foot building will include a large outdoor deck with gardening spaces on the second floor, a community room, an entrance lobby, a shared laundry room, a fitness room, 49 bicycle parking spaces, and a 19-vehicle parking garage with EV charging stations.
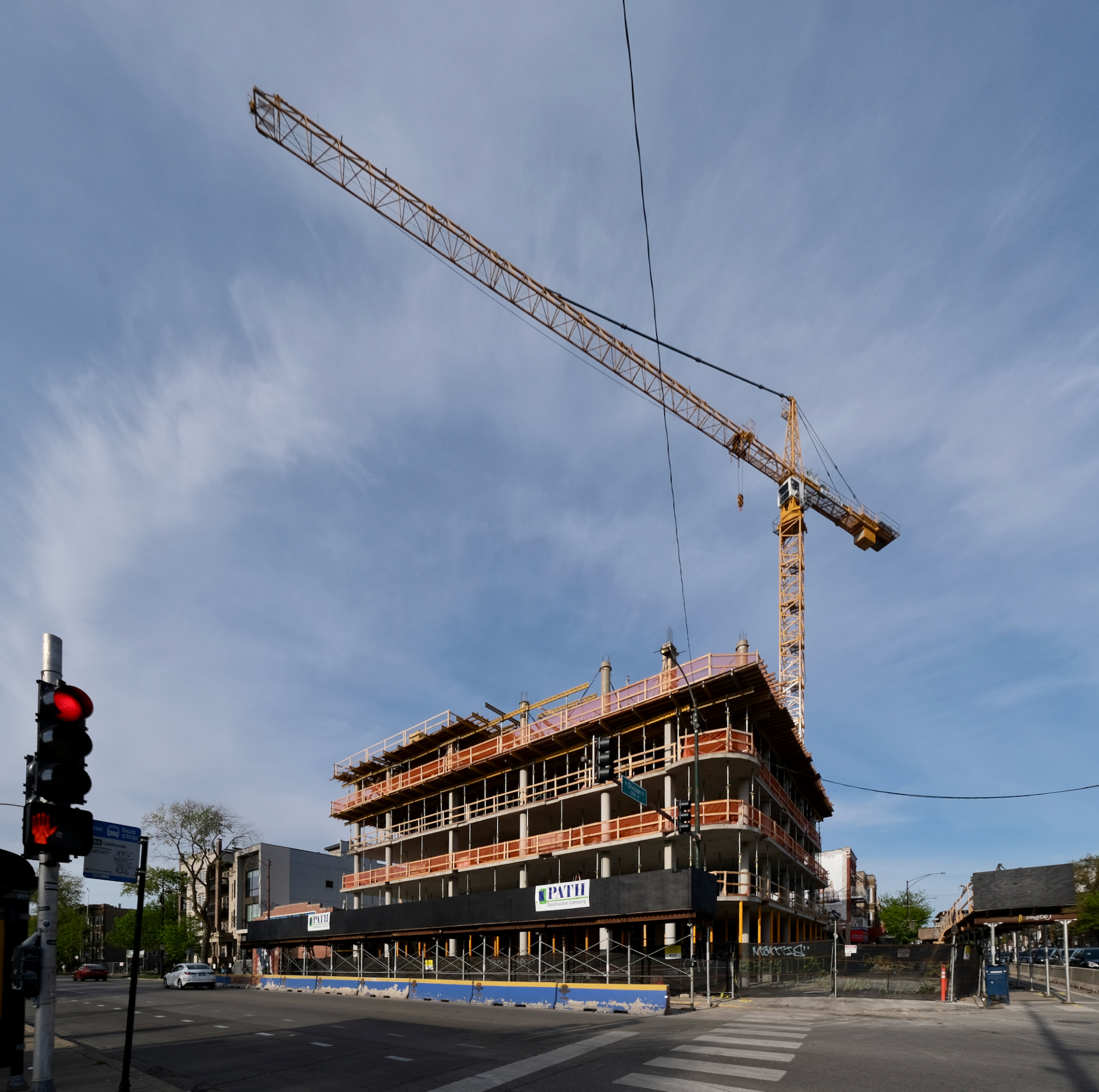
1203 N California Avenue. Photo by Jack Crawford
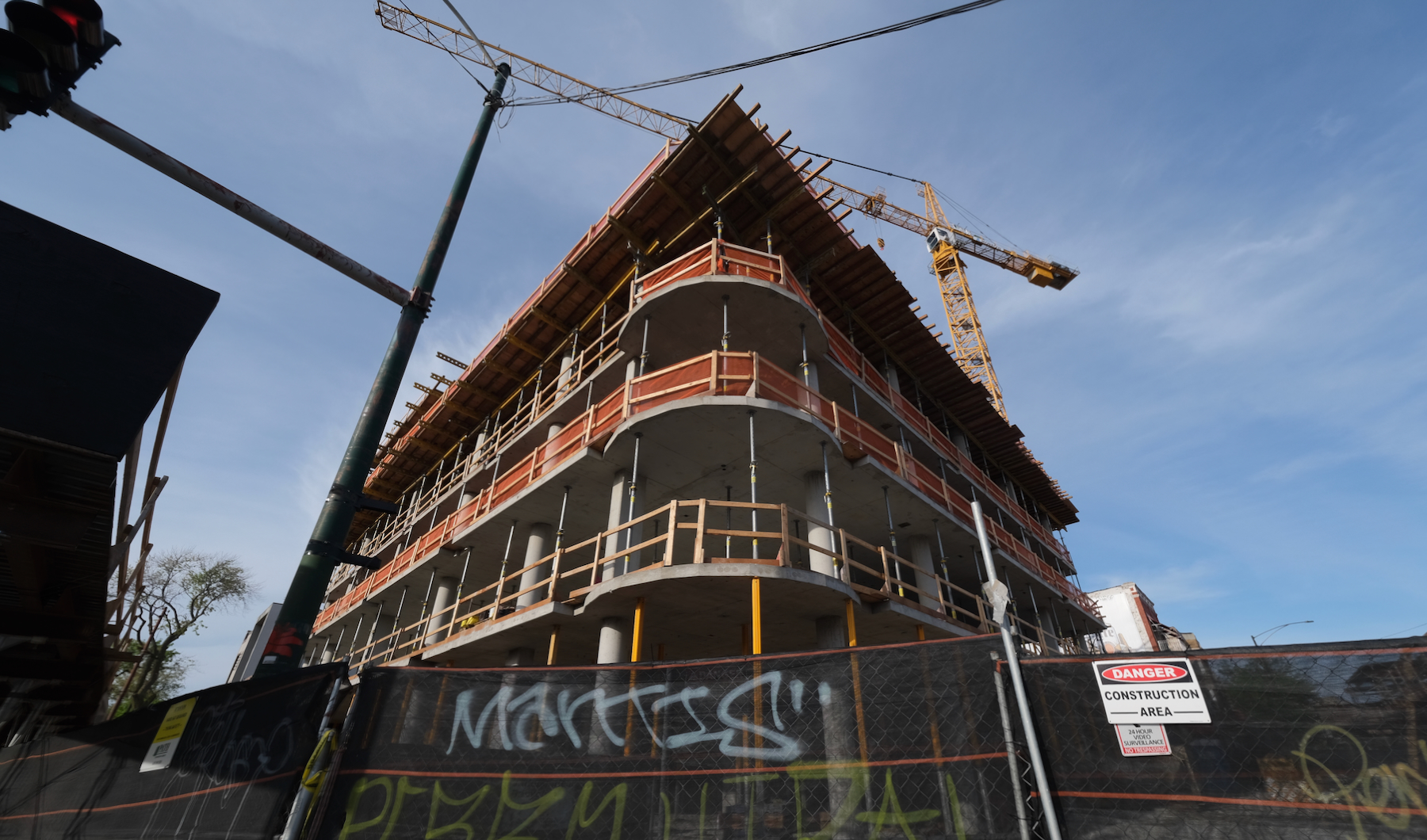
1203 N California Avenue. Photo by Jack Crawford
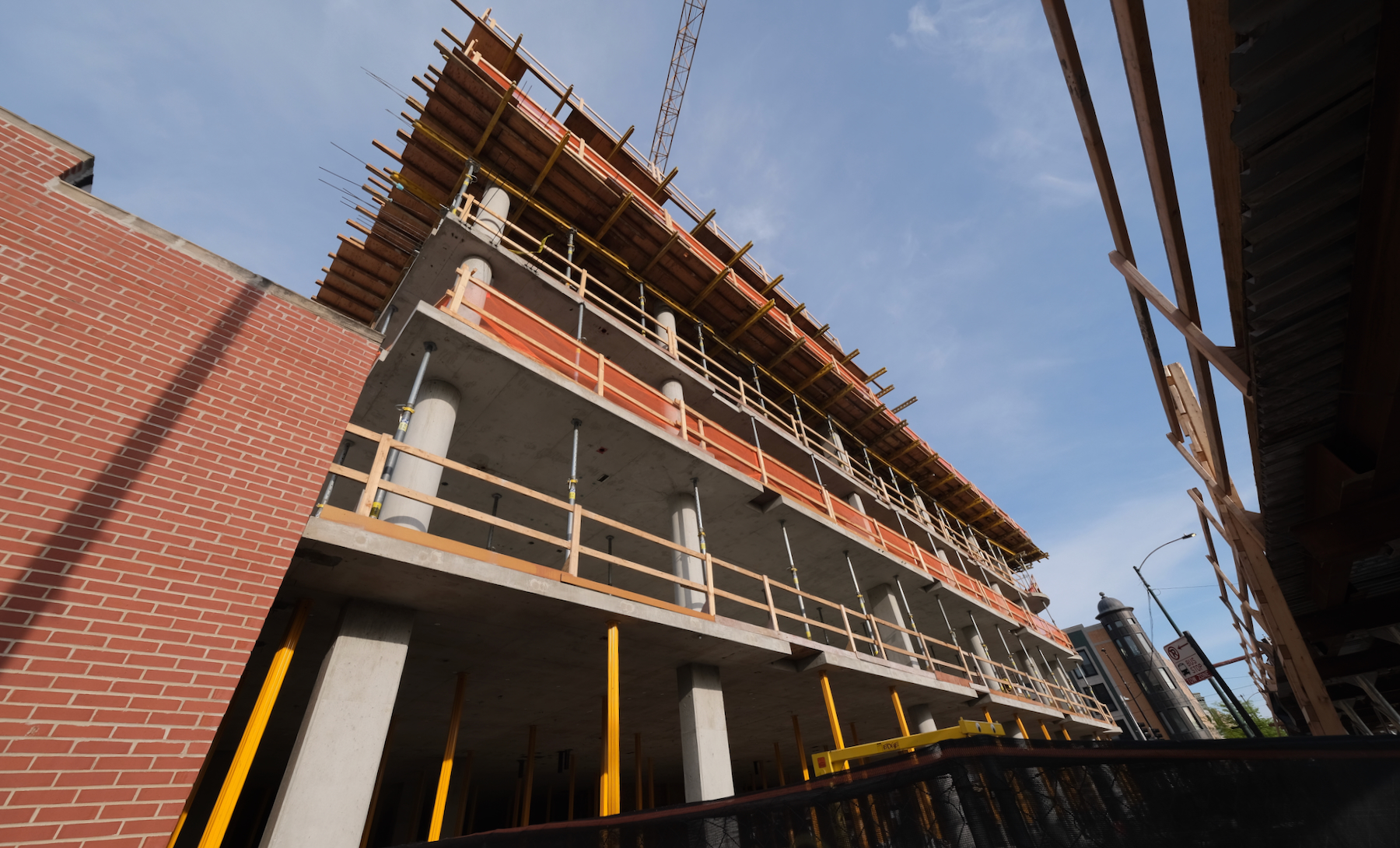
1203 N California Avenue. Photo by Jack Crawford
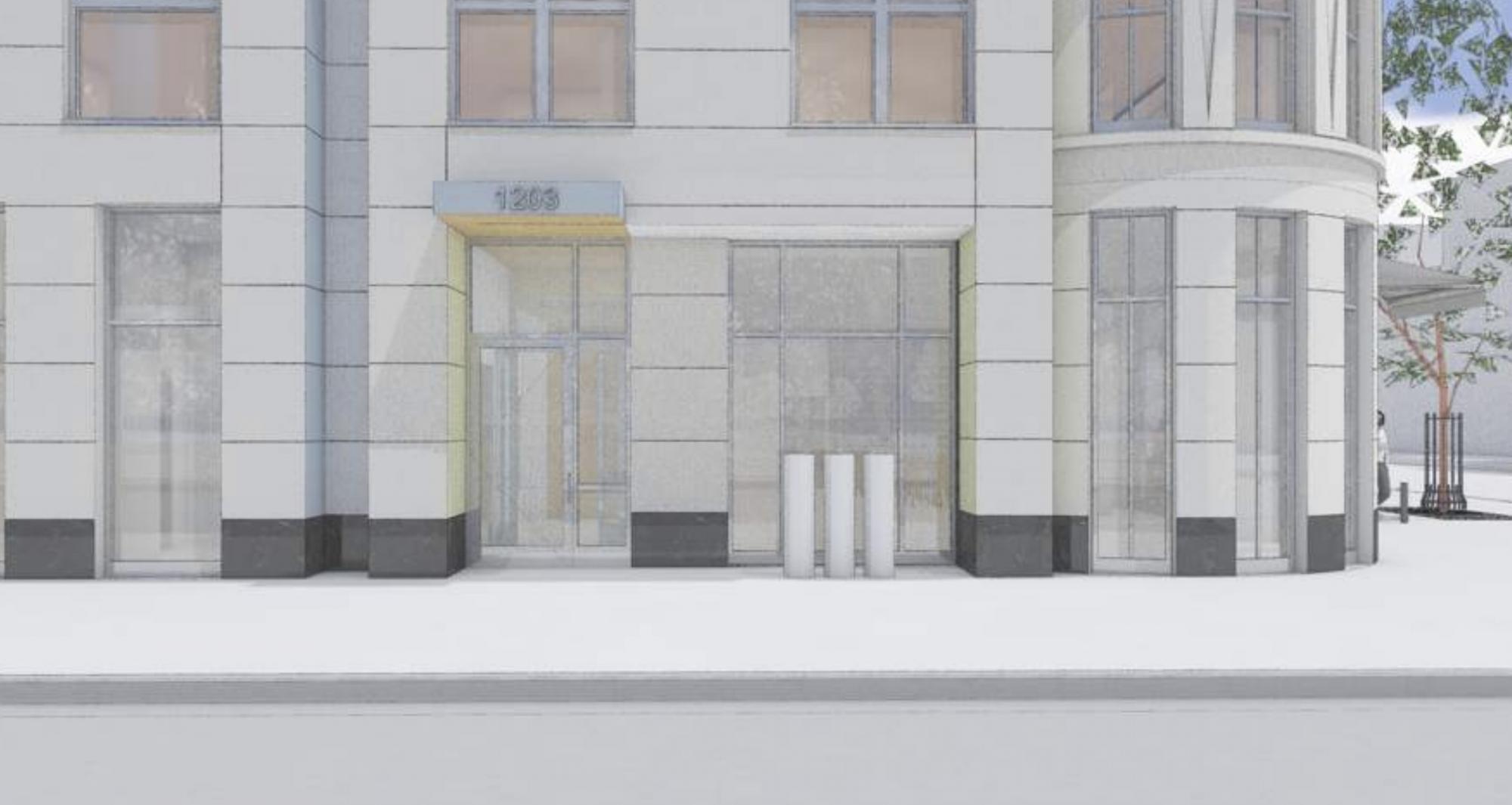
1203 N California Avenue. Rendering by Pappageorge Haymes Partners
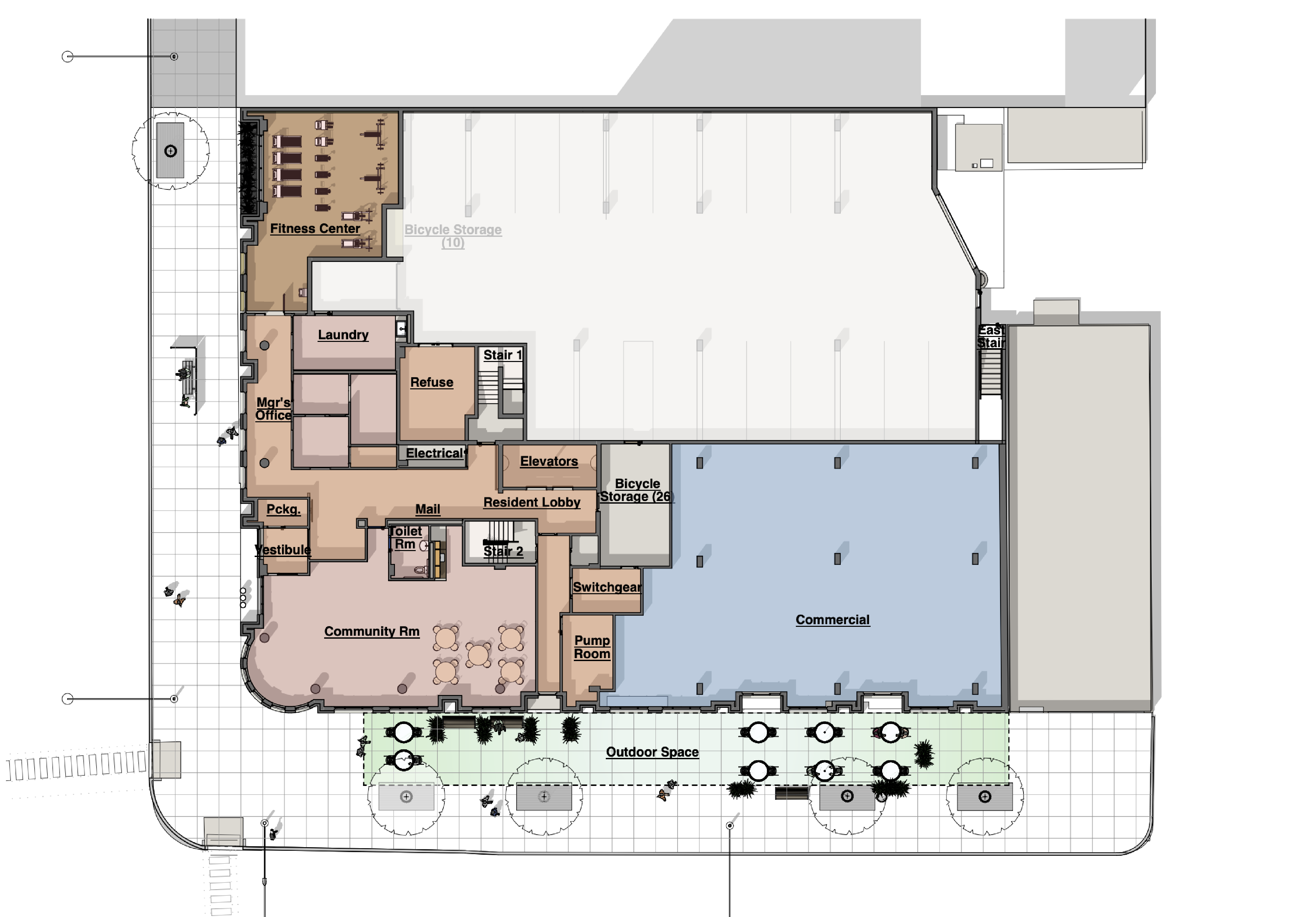
First floor plan of 1203 N California Avenue by Pappageorge Haymes
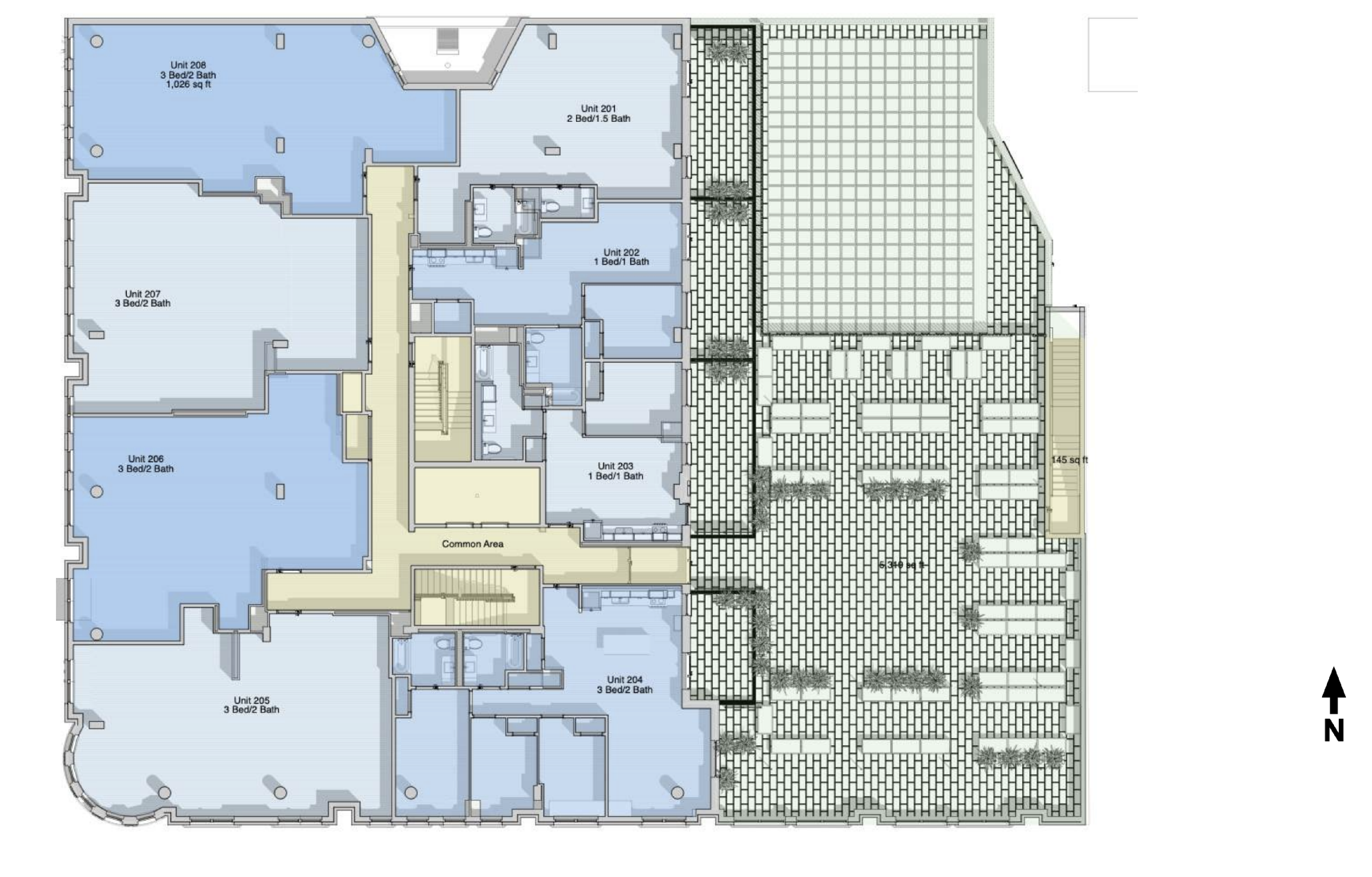
Second floor plan of 1203 N California Avenue by Pappageorge Haymes
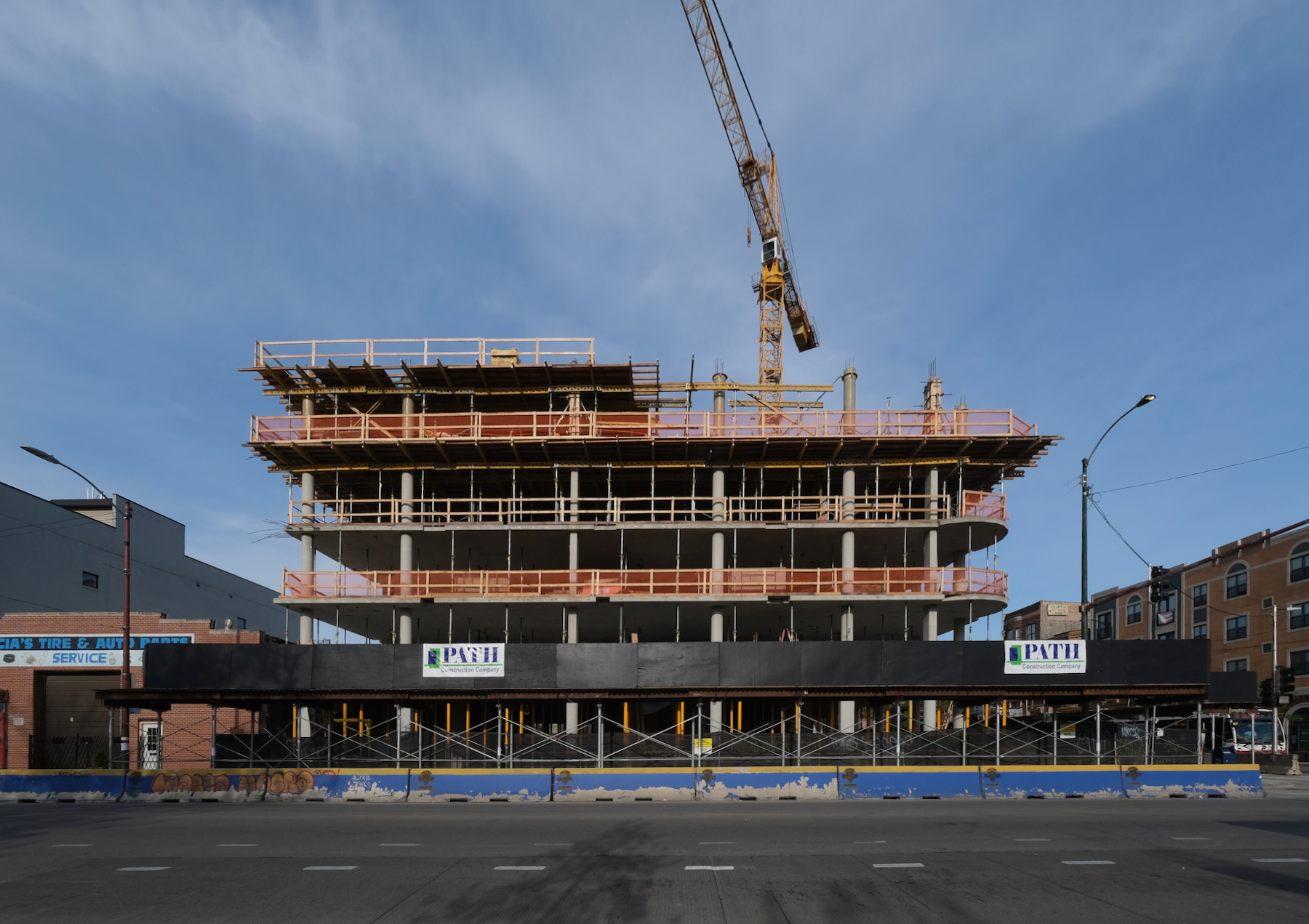
1203 N California Avenue. Photo by Jack Crawford
Architecturally, the main structure will be clad primarily in red brick and stone masonry, with a stone-clad rounded turret at its southwest corner. Meanwhile, the north-facing facade will feature a large mural spanning the building’s full height.
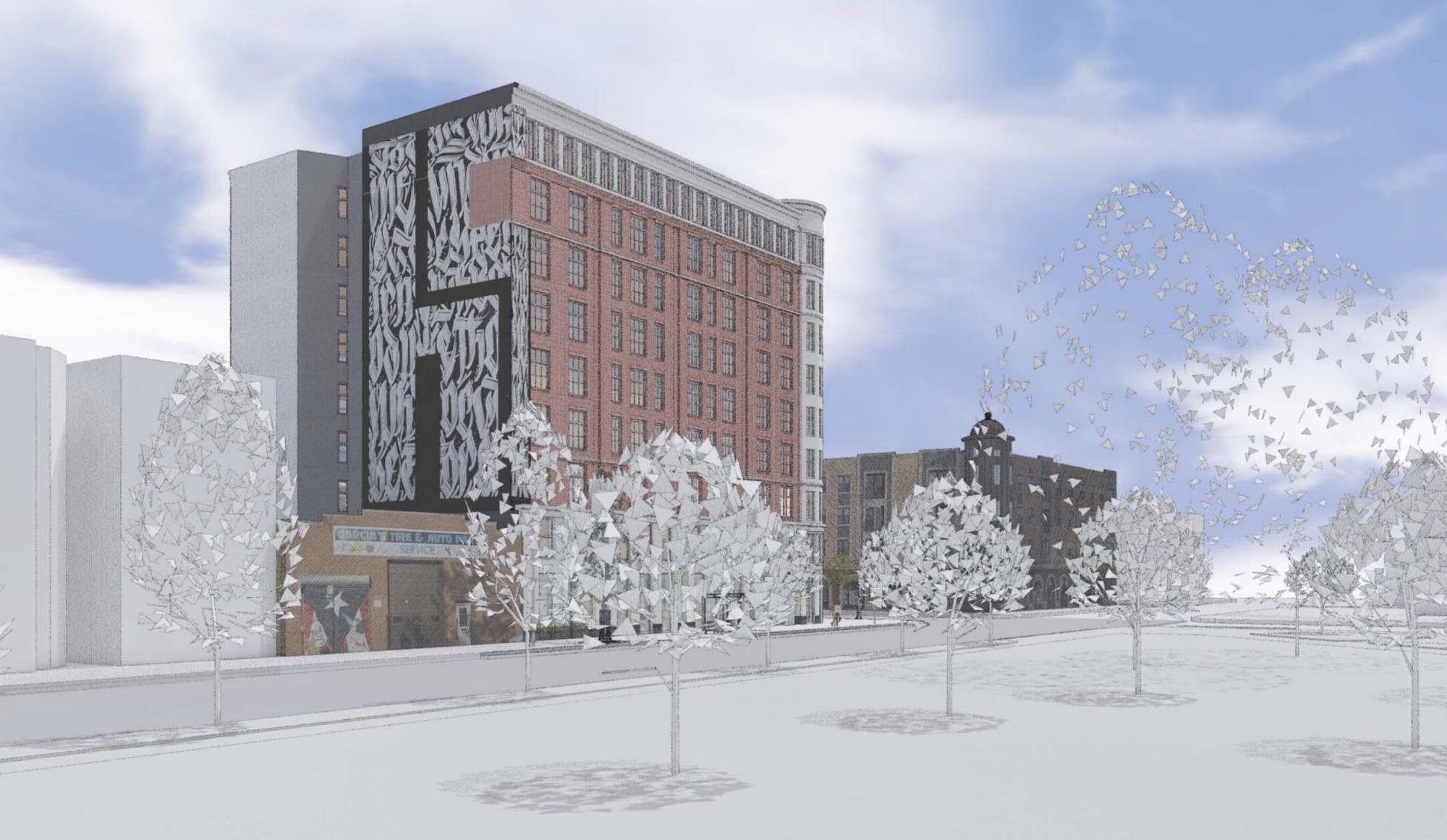
Rendering of 1203 N California Avenue by Pappageorge Haymes Partners
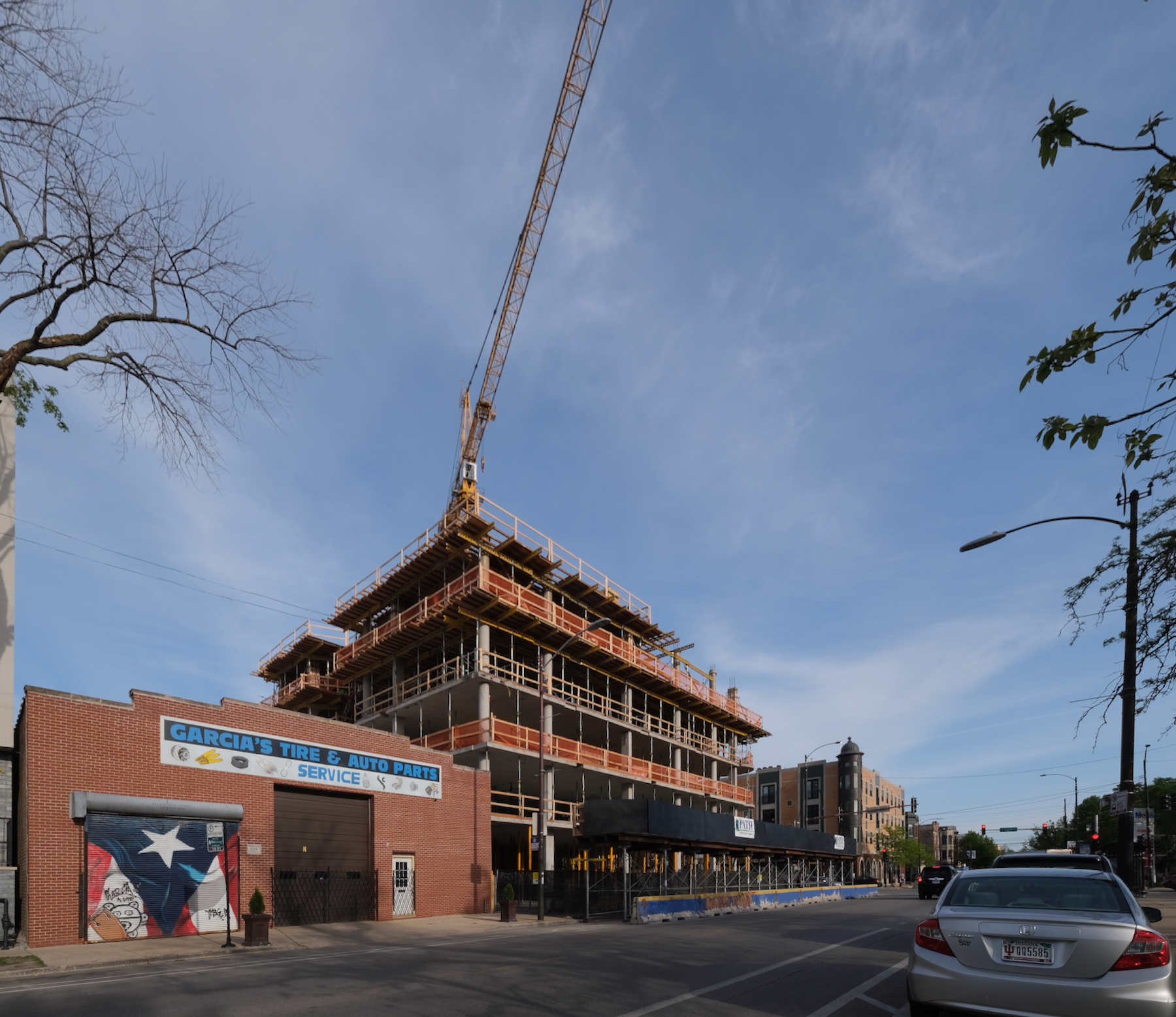
1203 N California Avenue. Photo by Jack Crawford
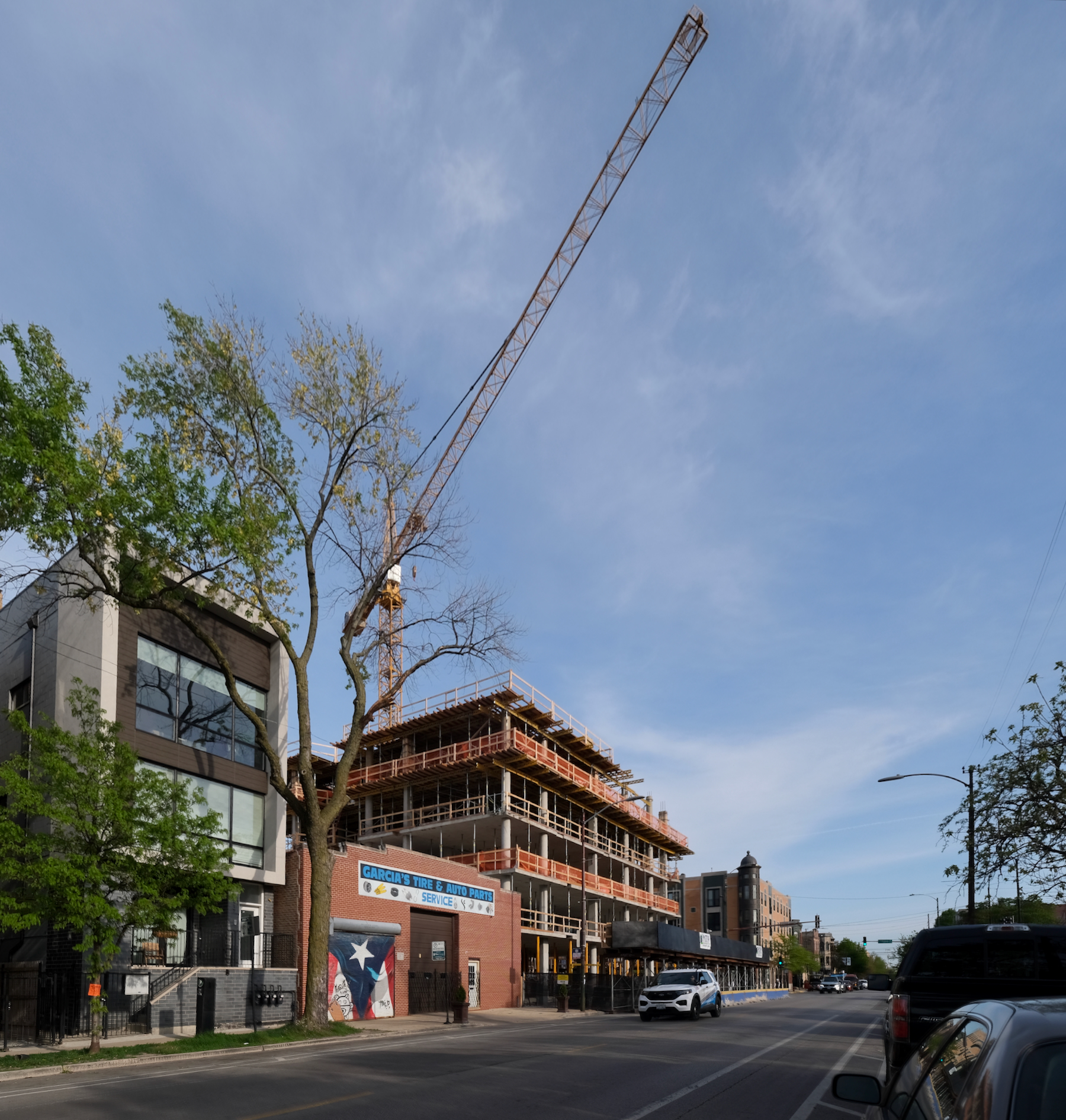
1203 N California Avenue. Photo by Jack Crawford
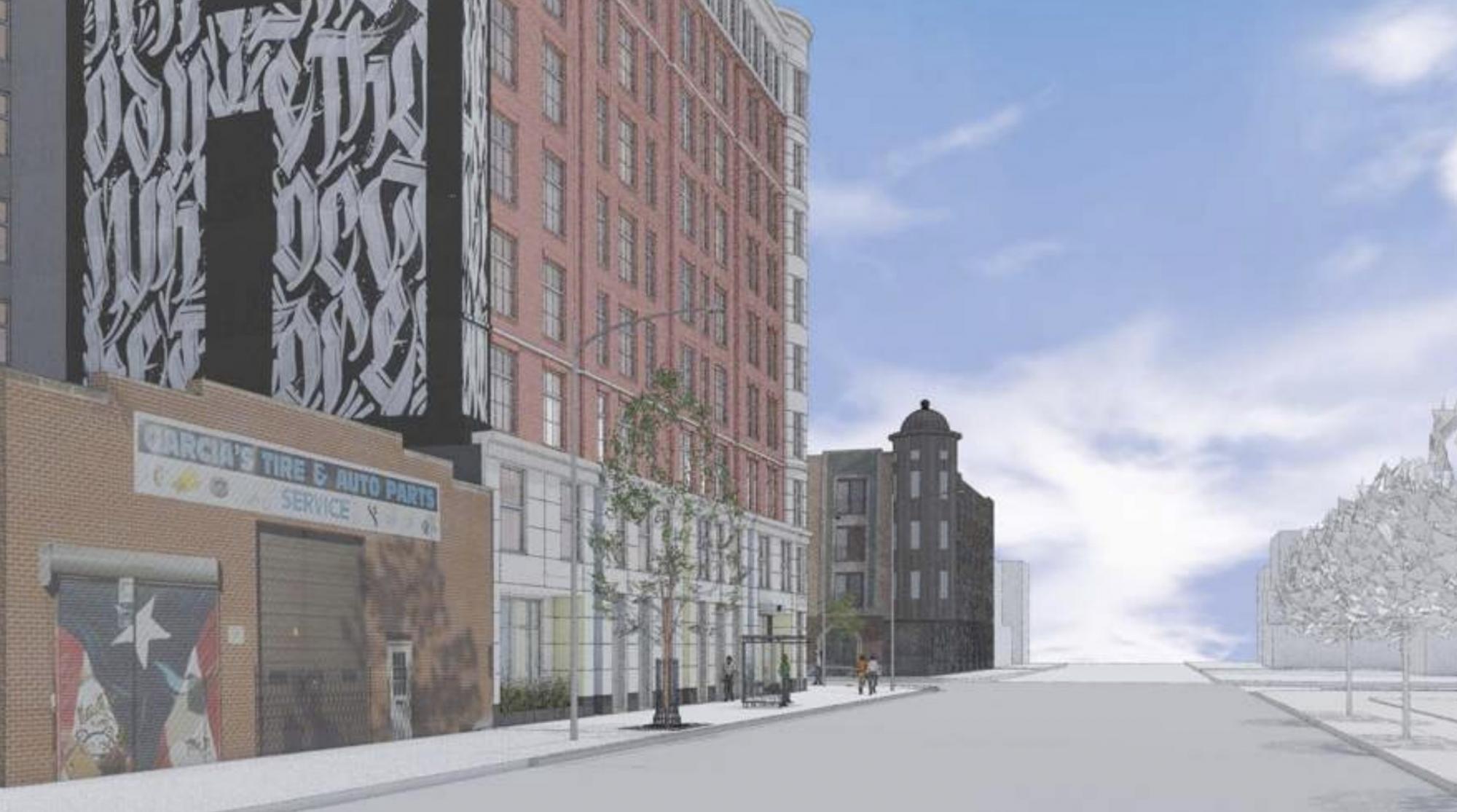
1203 N California Avenue. Rendering by Pappageorge Haymes Partners
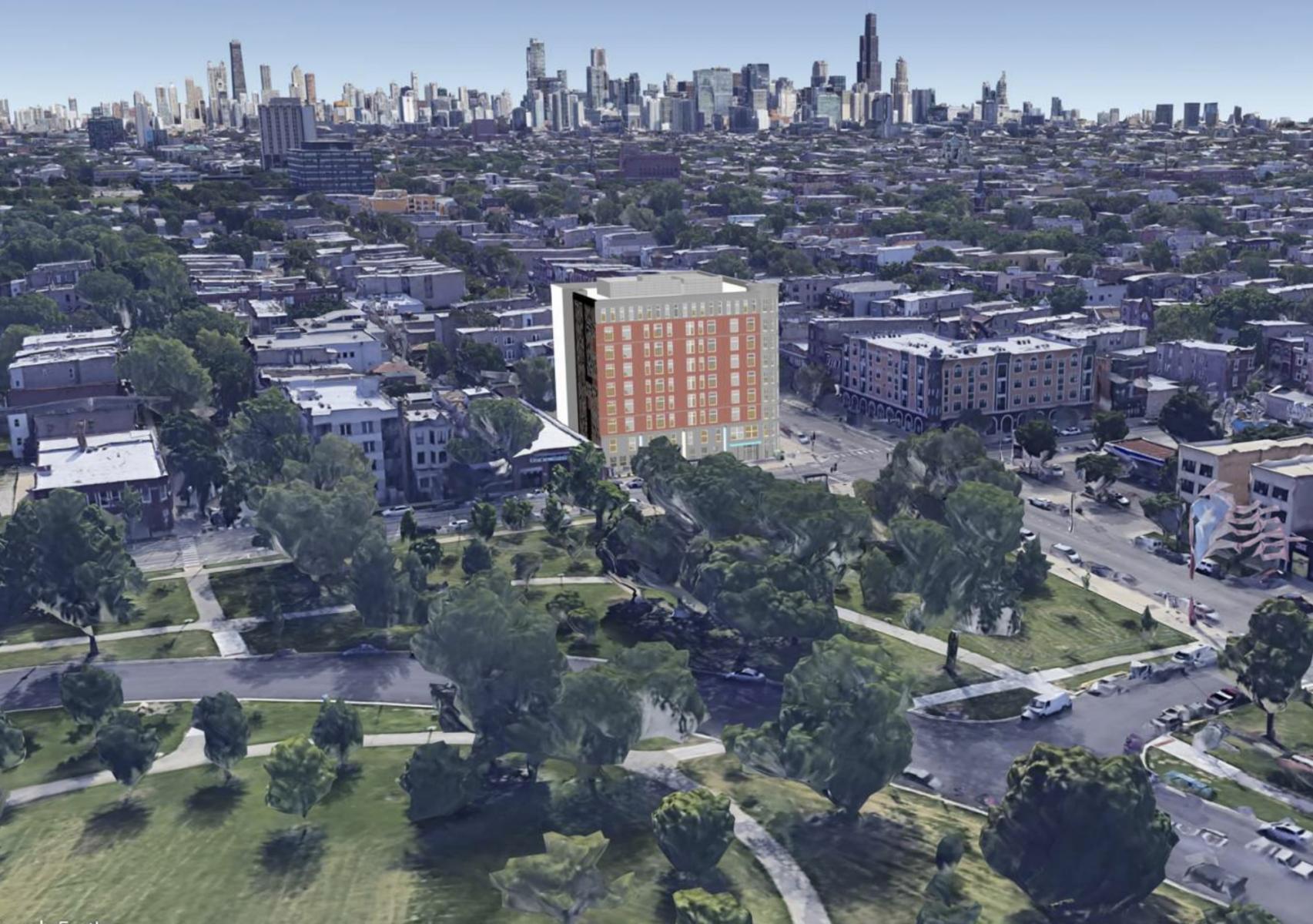
Site context rendering of 1203 N California Avenue by Pappageorge Haymes Partners
The $29 million Transit Oriented Development (TOD) will offer future residents convenient access to CTA bus Routes 70 and 94, via the adjacent intersection of Division and California. From this intersection, both thoroughfares also feature bike lanes, with multiple Divvy Stations in close proximity. Path Construction Company is serving as the general contractor, with work expected to complete by 2024.
Subscribe to YIMBY’s daily e-mail
Follow YIMBYgram for real-time photo updates
Like YIMBY on Facebook
Follow YIMBY’s Twitter for the latest in YIMBYnews

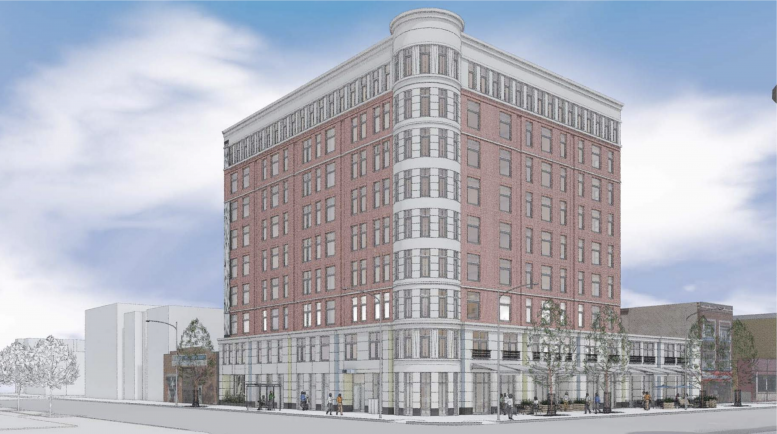
This is a AWESOME project for the Humboldt Park neighborhood & El Paseo Boricua of Chicago. WEPA from San Sebastián,P.R.
It’s so good I wish we could order 20 more for all the intersections along all the major parks.
Dale no se vende Humboldt park born and raised near the flags
$446k/unit?
Who’s paying for this? 29,000,000 for 65 units ? Get a whole house nearby with land for much less per unit. Every one of these ” low income housing buildings” is a scam
I’ve been on the waiting list for this building I’m a proud Puerto Rican woman with a disabled husband I hope it’s not a scam 😔 cruz family.