Facade work is rapidly advancing for a 19-story mixed-use development that at 210 N Aberdeen Street in Fulton Market. Planned by LG Development Group, the 420,000 square-foot “Arthur on Aberdeen” is set to occupy an L-shaped footprint on the block bound by Aberdeen Street to the east and May to the west. The core programming will consist of 363 residential units and 10,000 square feet of retail.
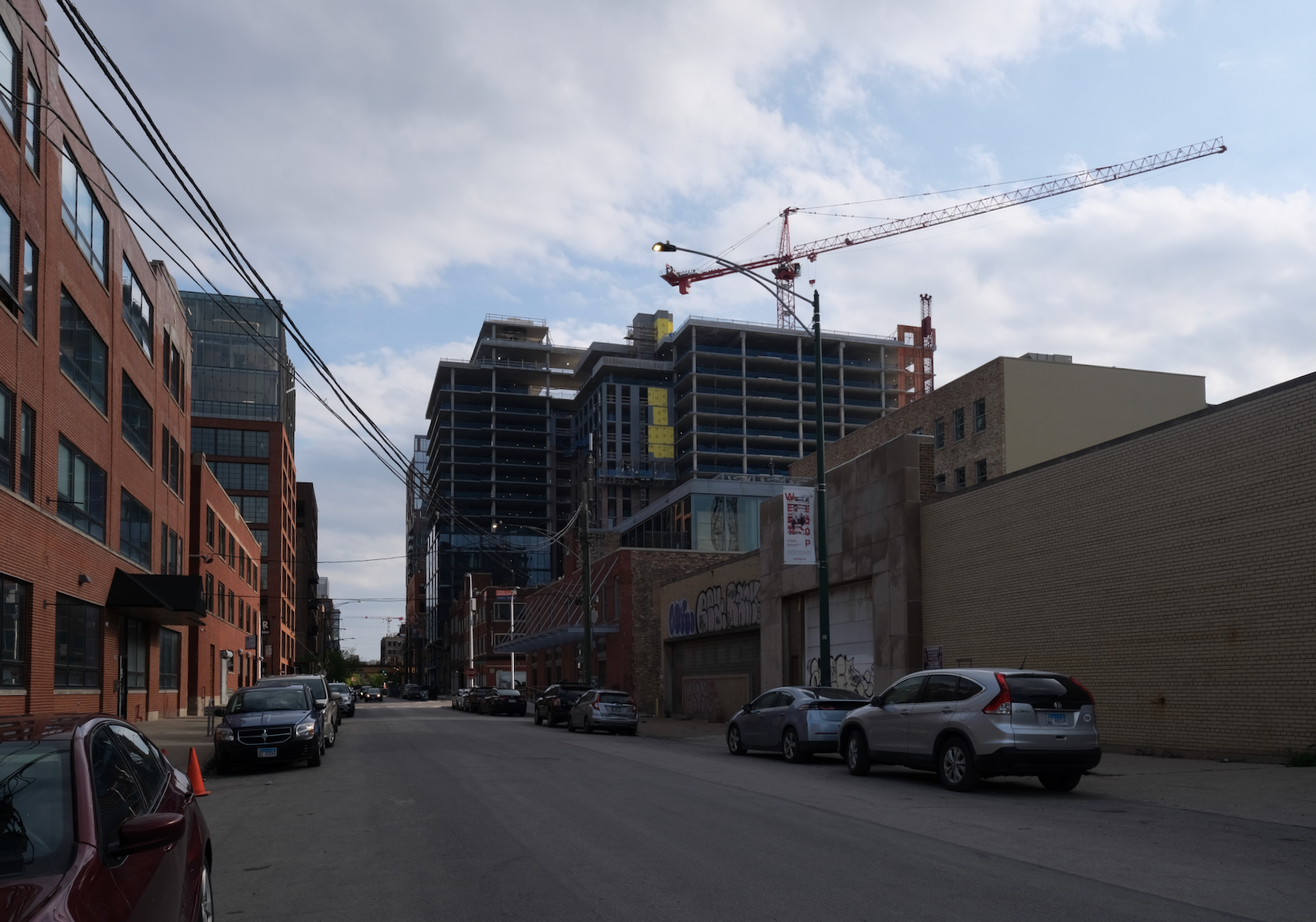
210 N Aberdeen Street. Photo by Jack Crawford
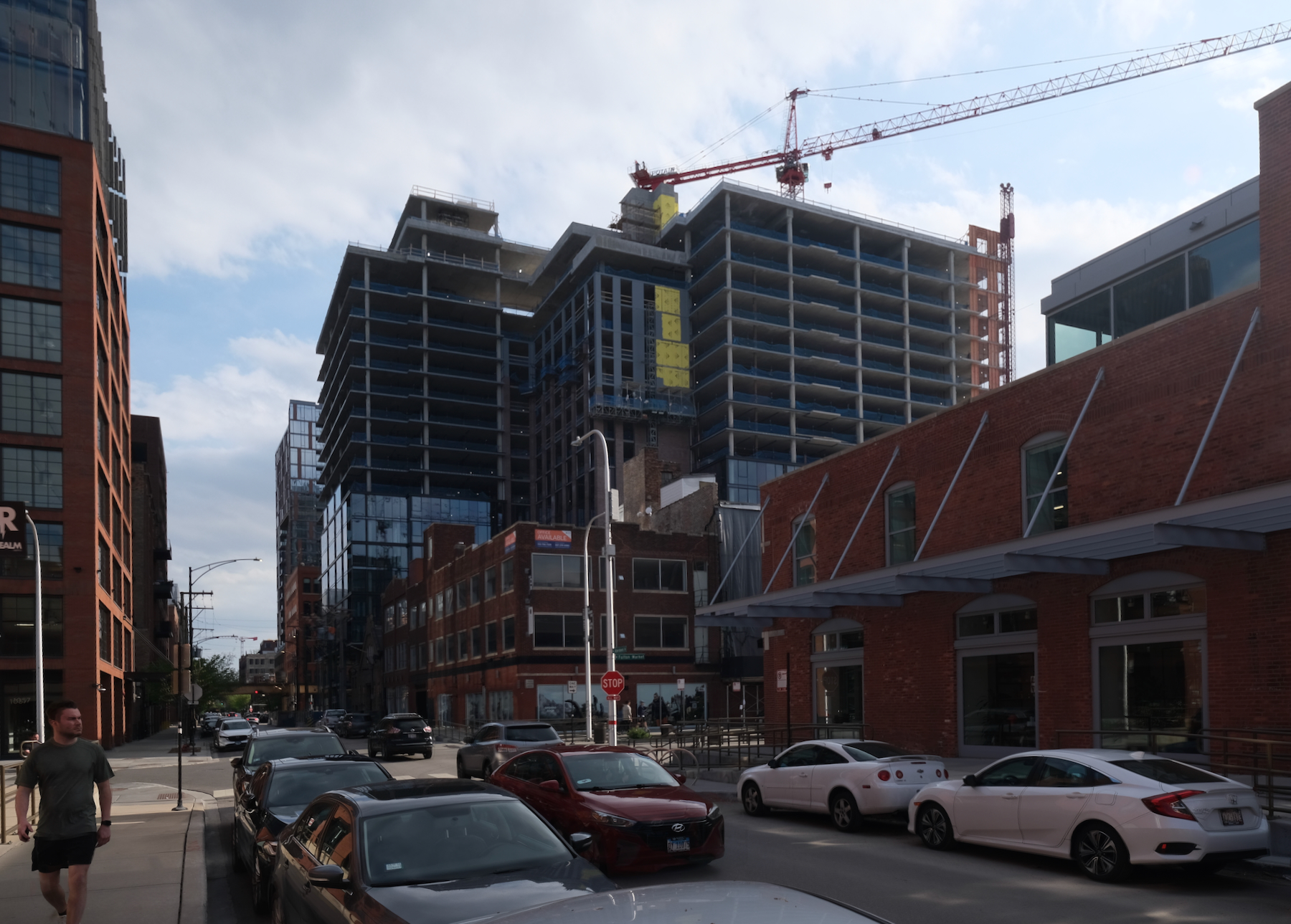
210 N Aberdeen Street. Photo by Jack Crawford
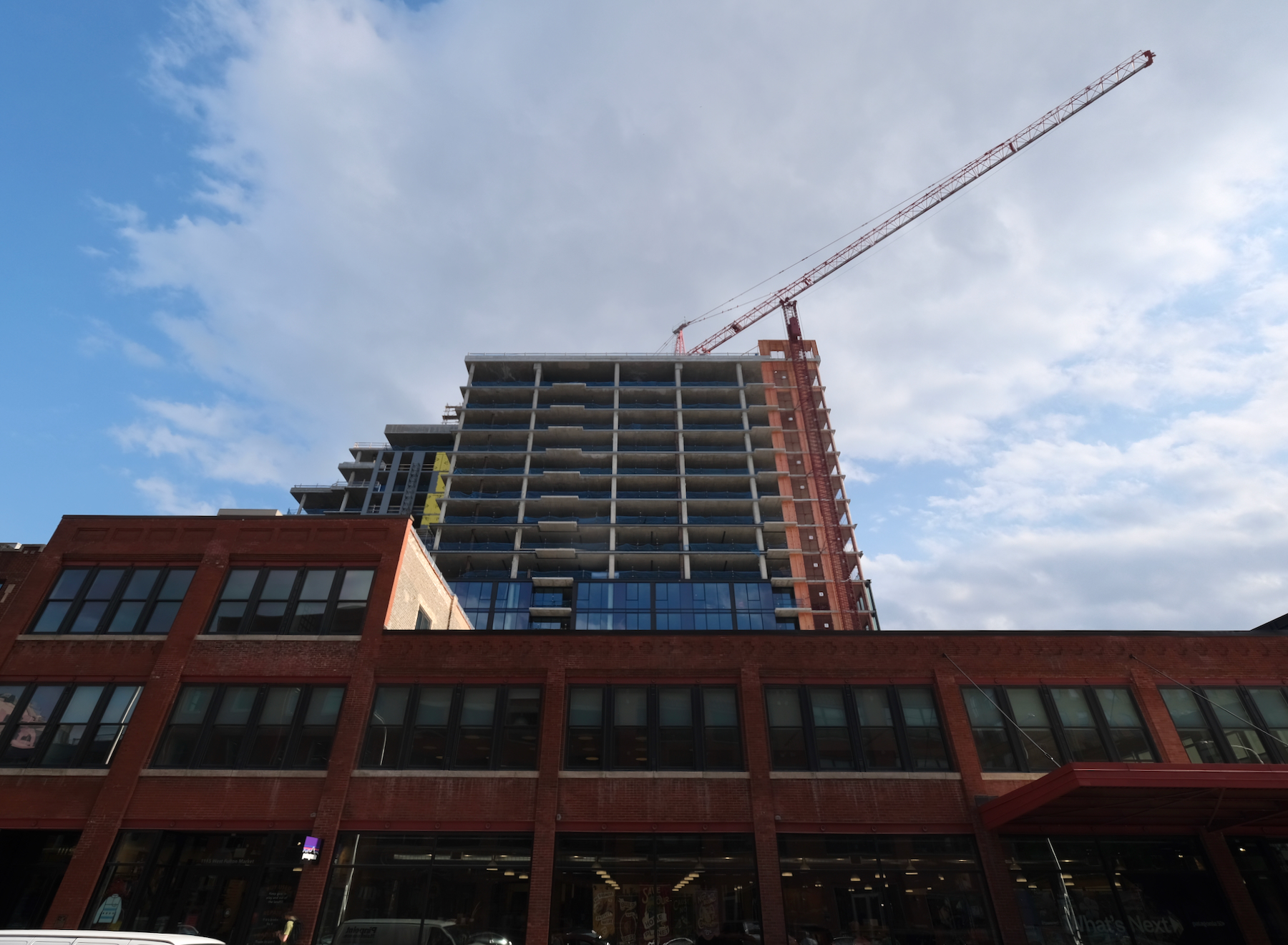
210 N Aberdeen Street. Photo by Jack Crawford
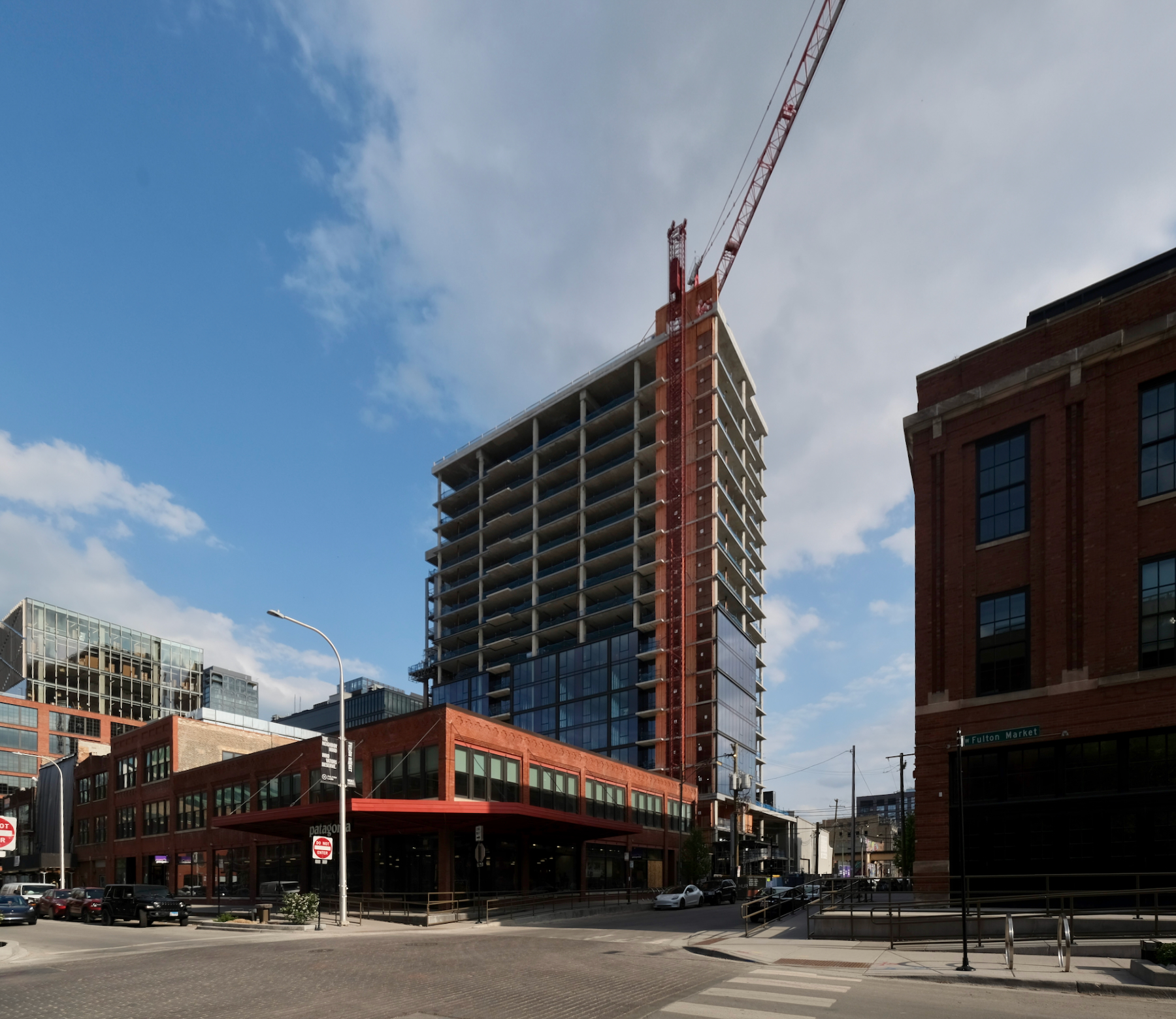
210 N Aberdeen Street. Photo by Jack Crawford
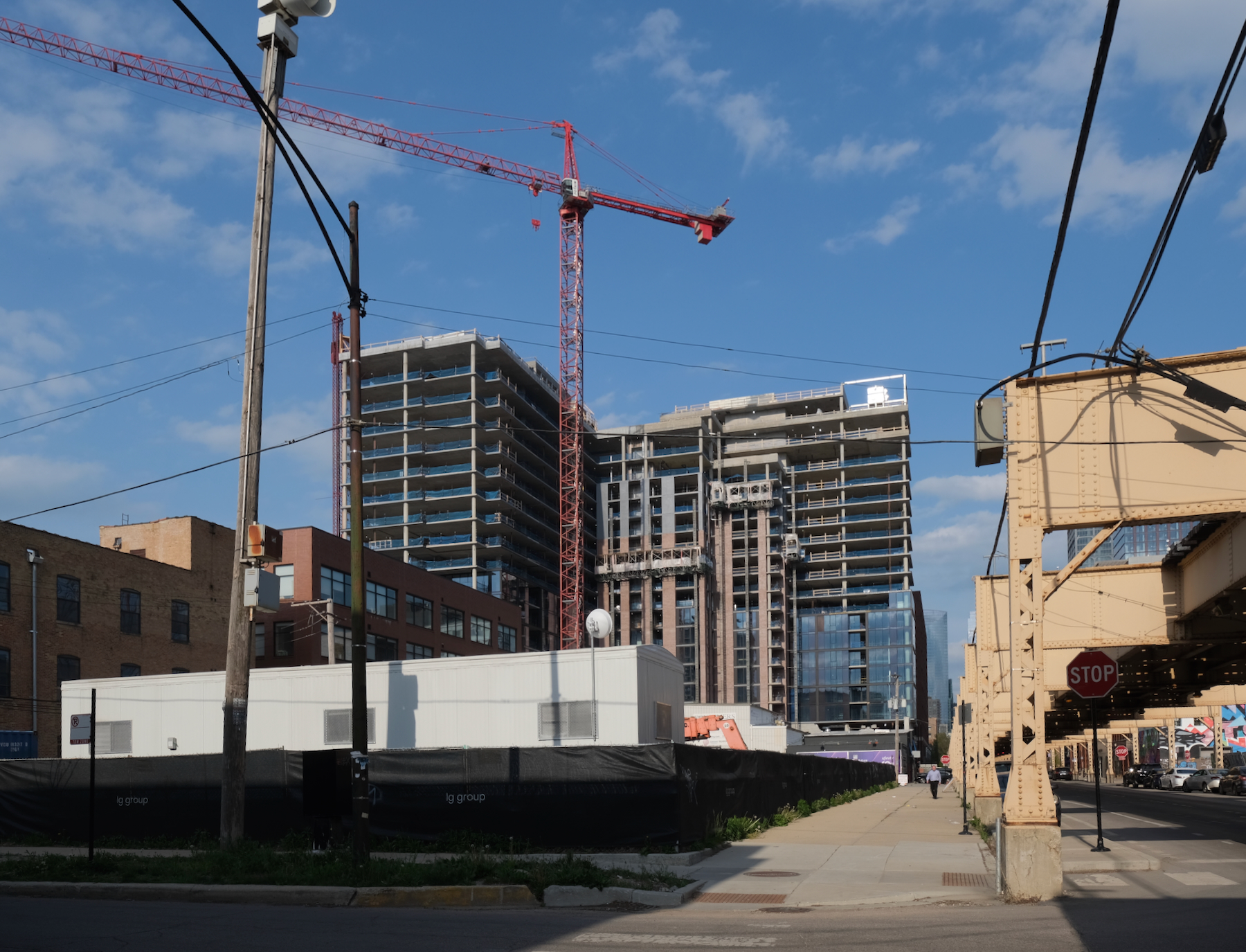
210 N Aberdeen Street. Photo by Jack Crawford
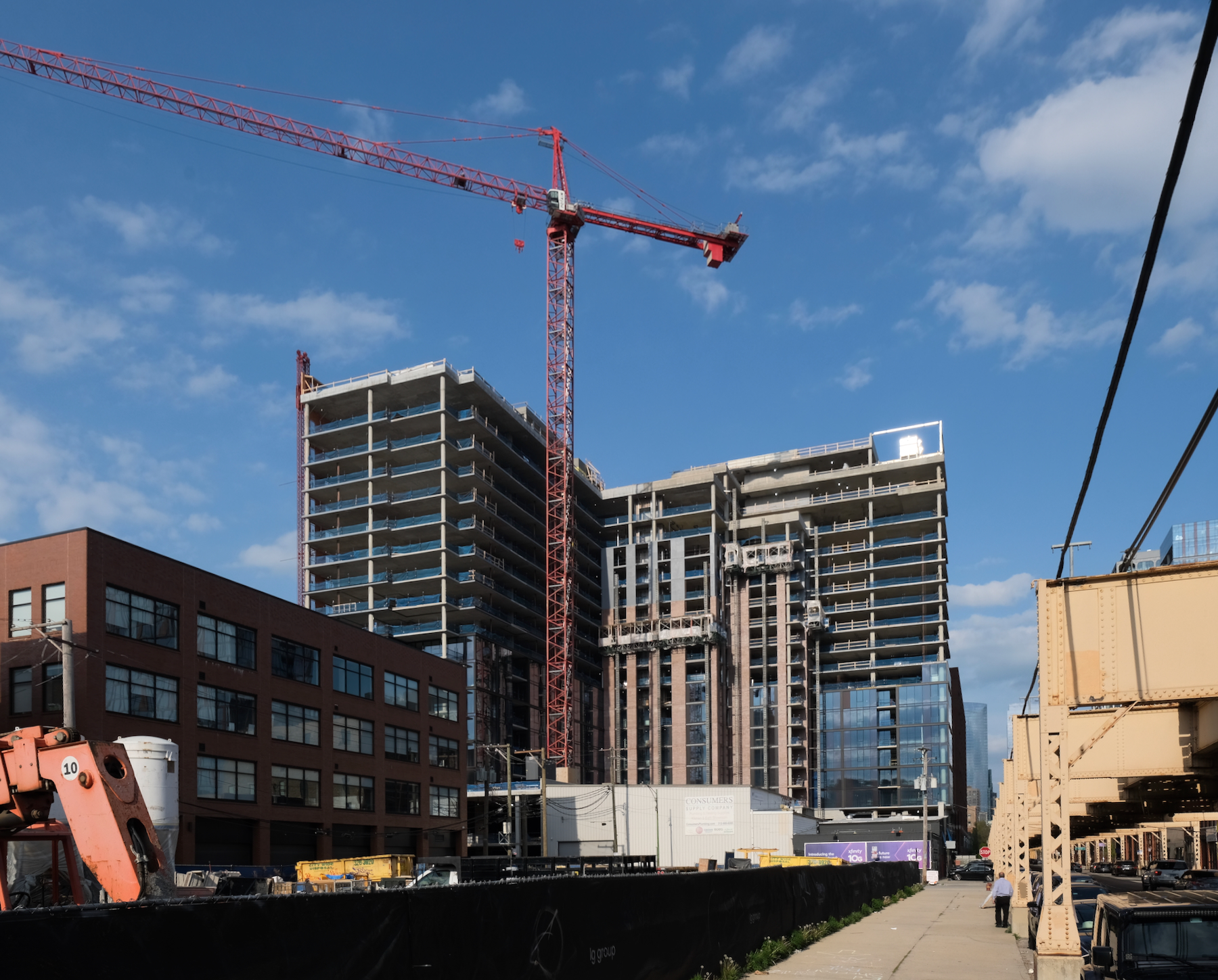
210 N Aberdeen Street. Photo by Jack Crawford
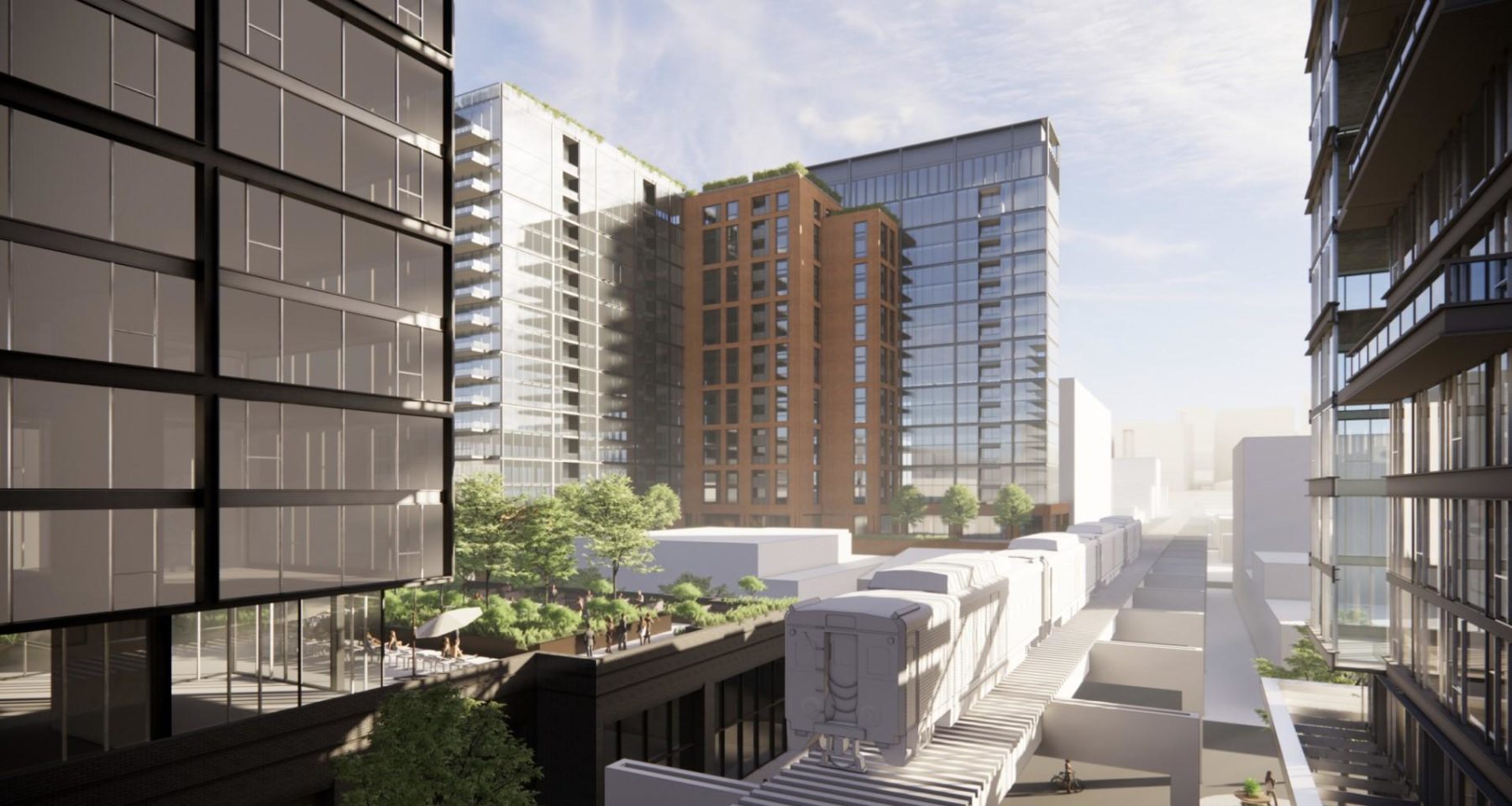
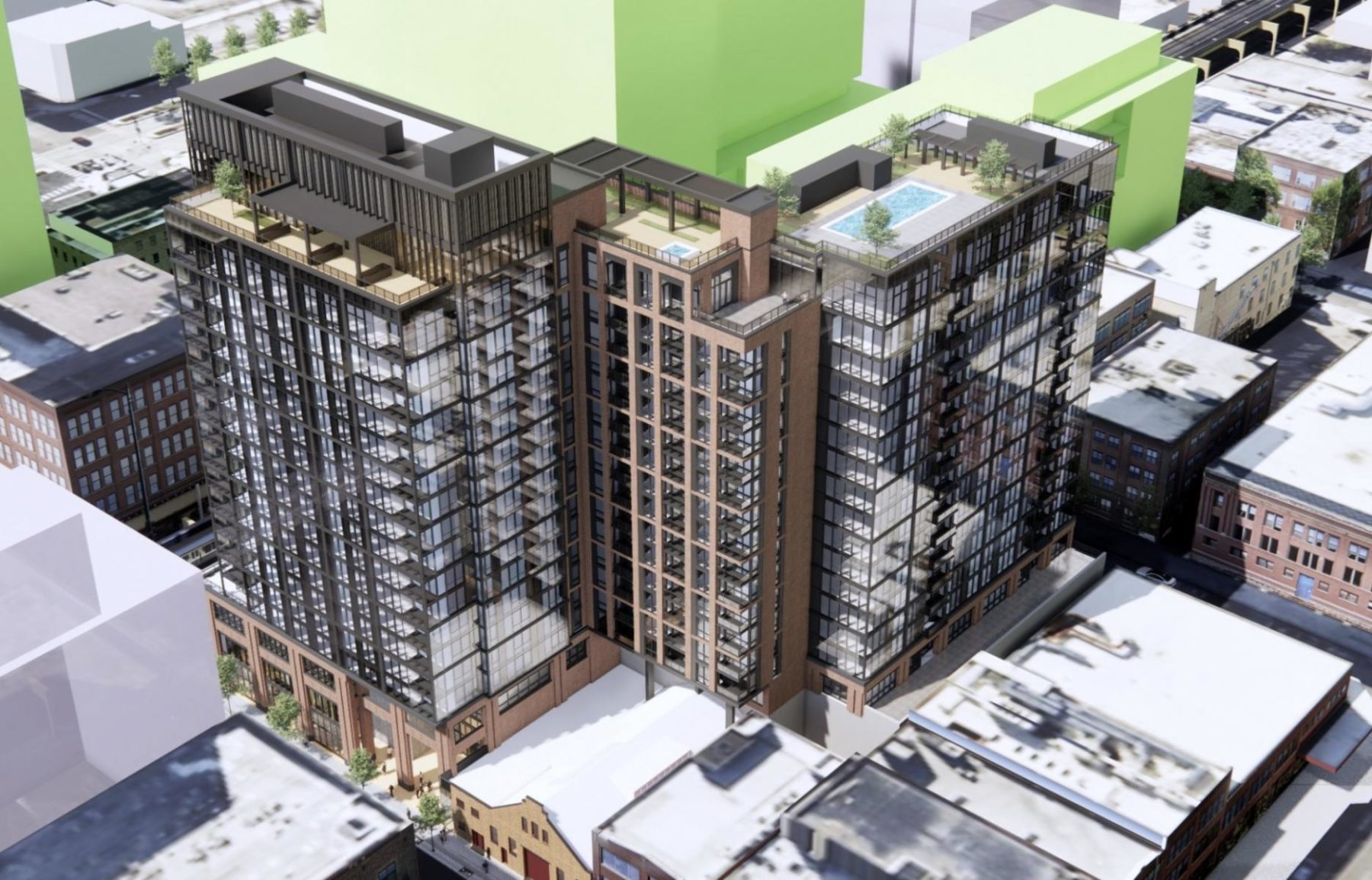
210 N Aberdeen Street. Rendering by NORR
The 214-foot high rise will yield a mix of studios, one-bedrooms, and two-bedrooms, along with 73 affordable on-site units. The project will offer residents a range of indoor and outdoor amenity spaces, including multiple terraces and a rooftop pool, as well as 102 parking spaces and a bike room.
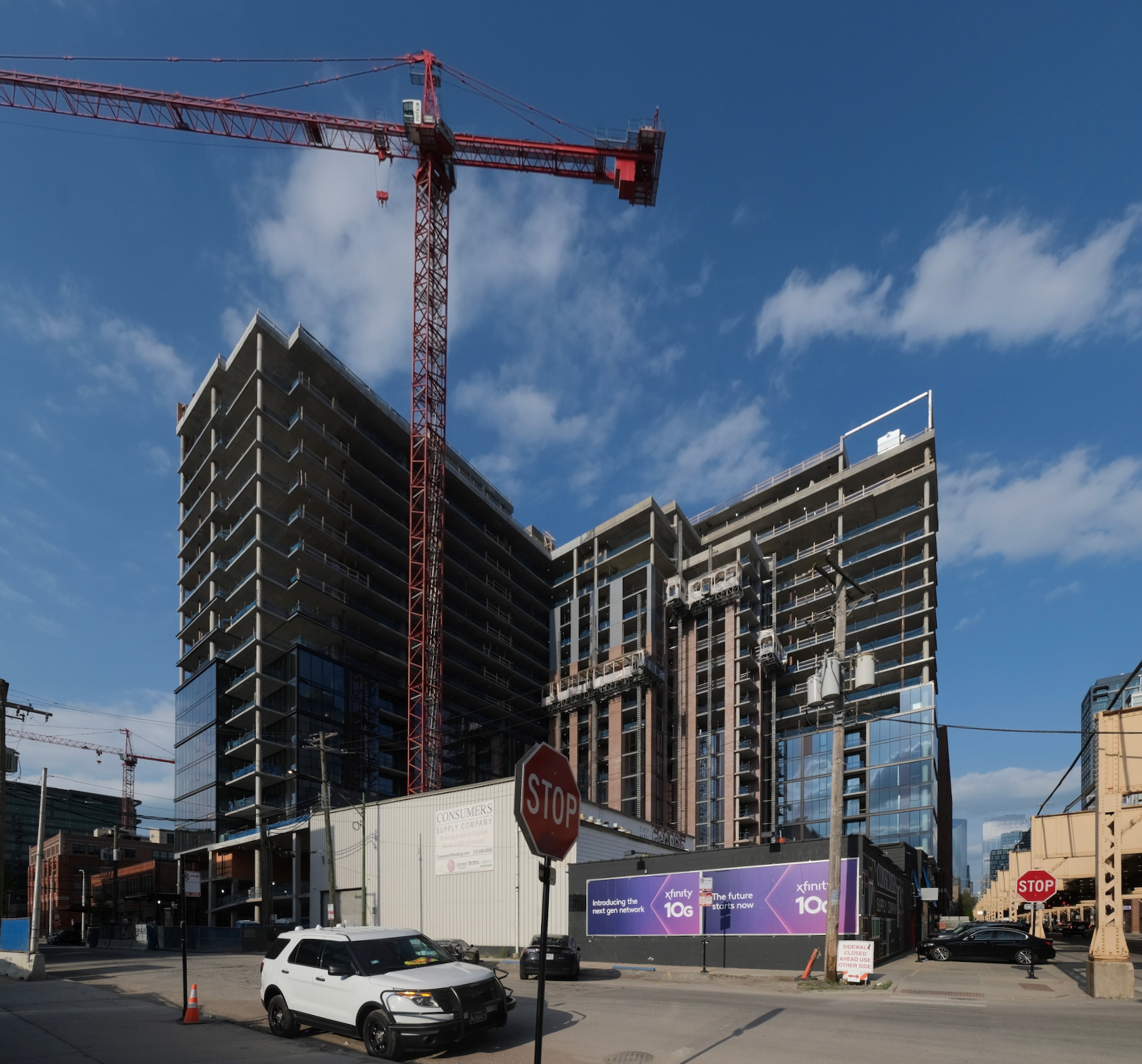
210 N Aberdeen Street. Photo by Jack Crawford
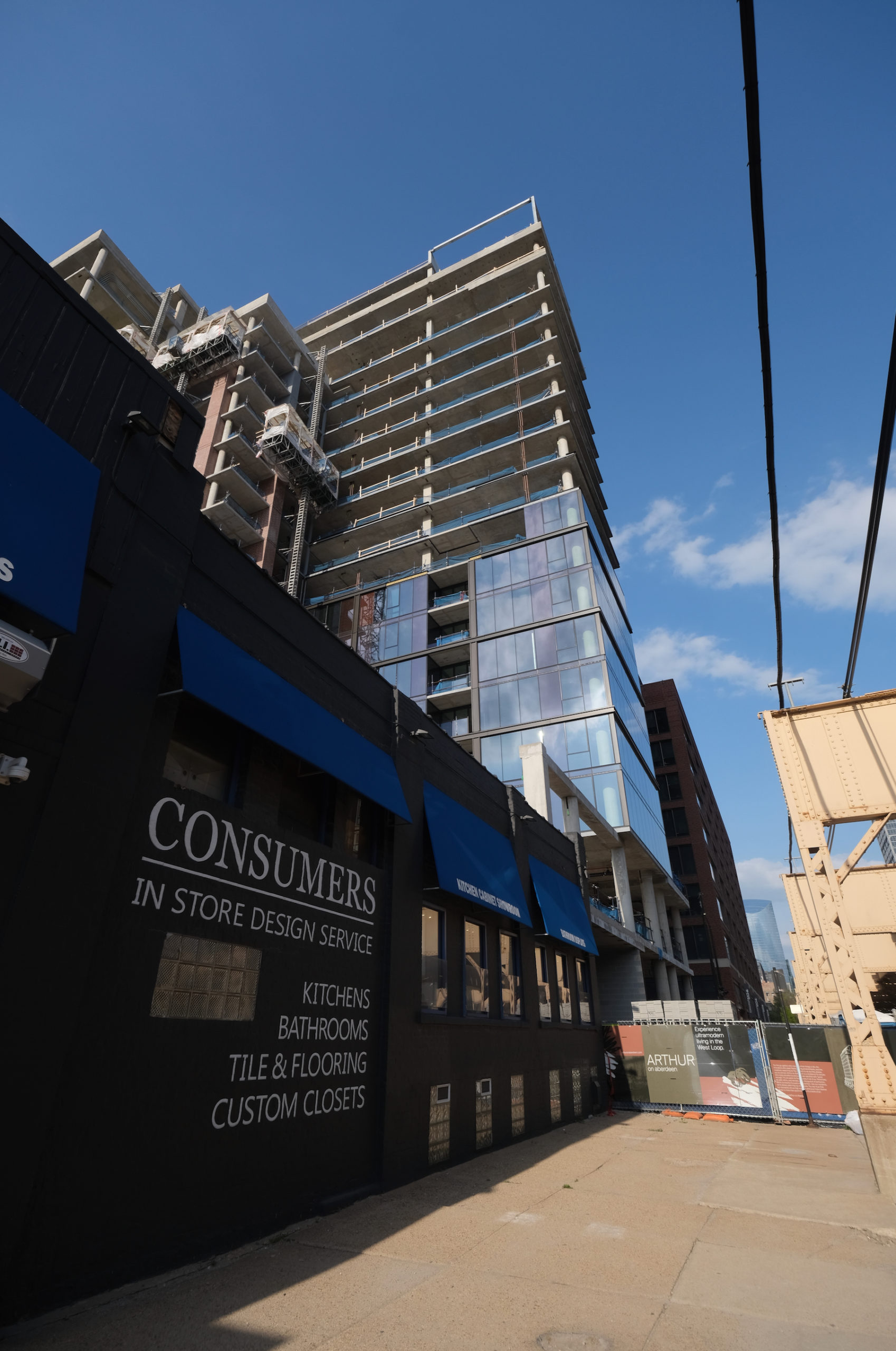
210 N Aberdeen Street. Photo by Jack Crawford
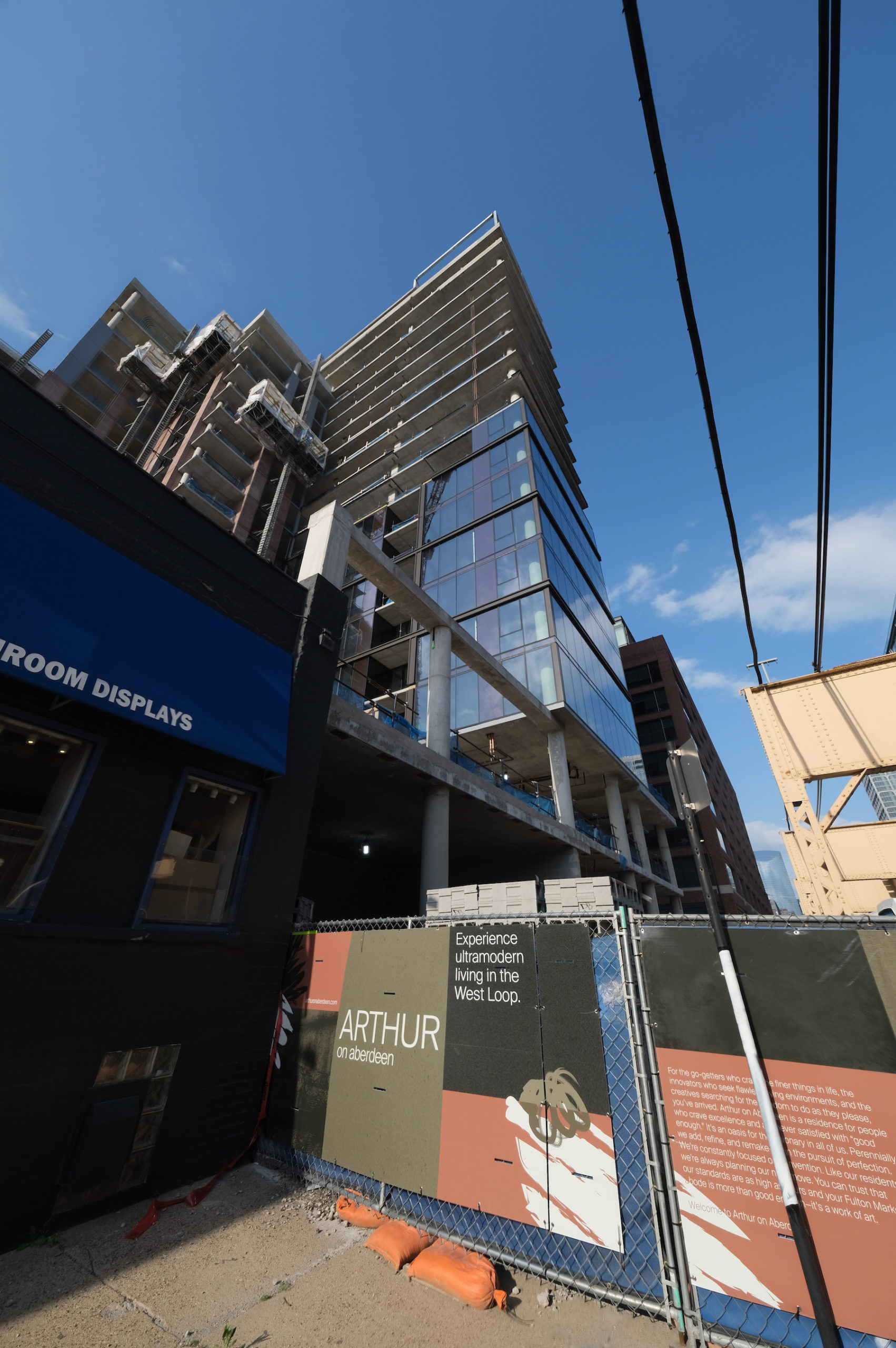
210 N Aberdeen Street. Photo by Jack Crawford
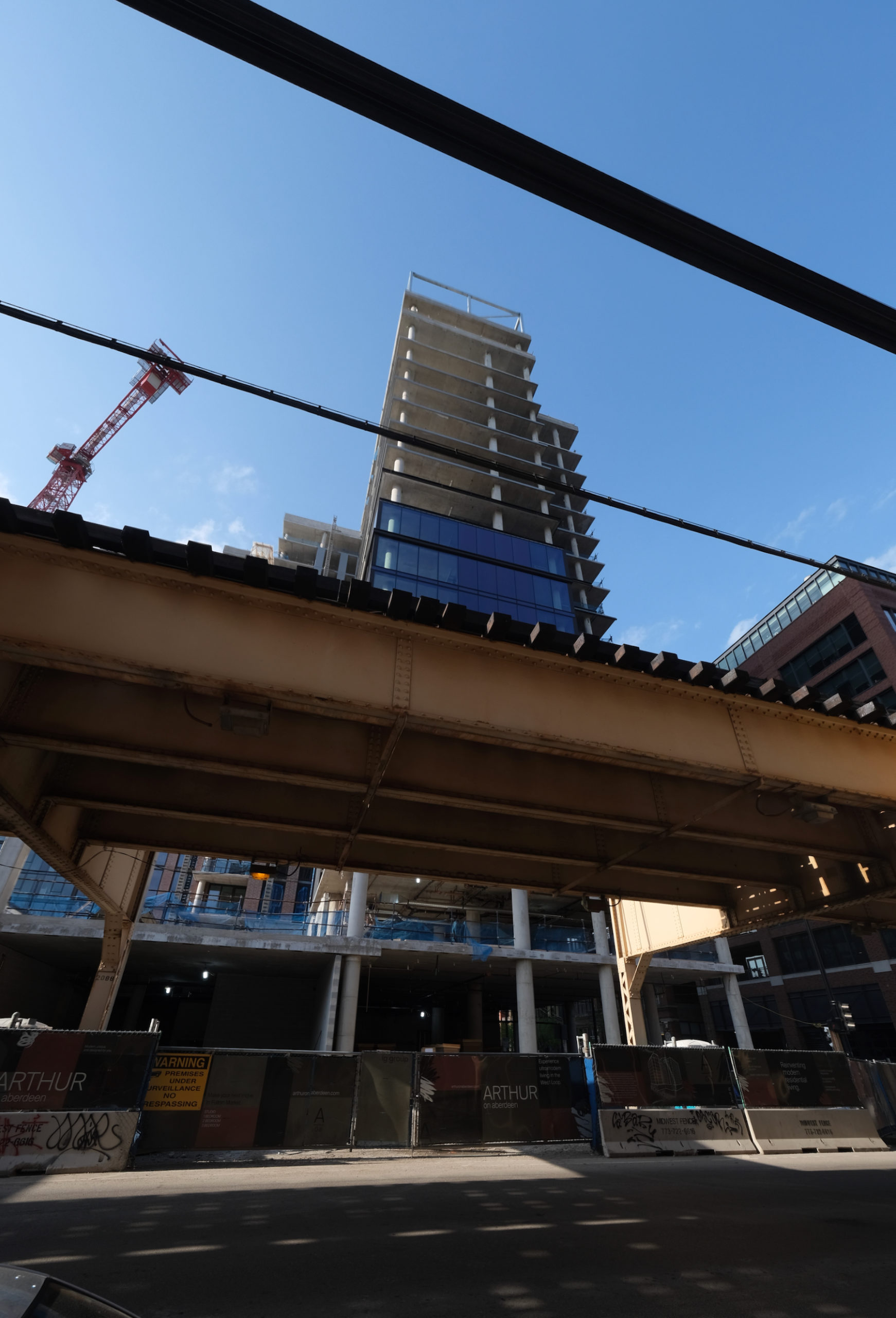
210 N Aberdeen Street. Photo by Jack Crawford
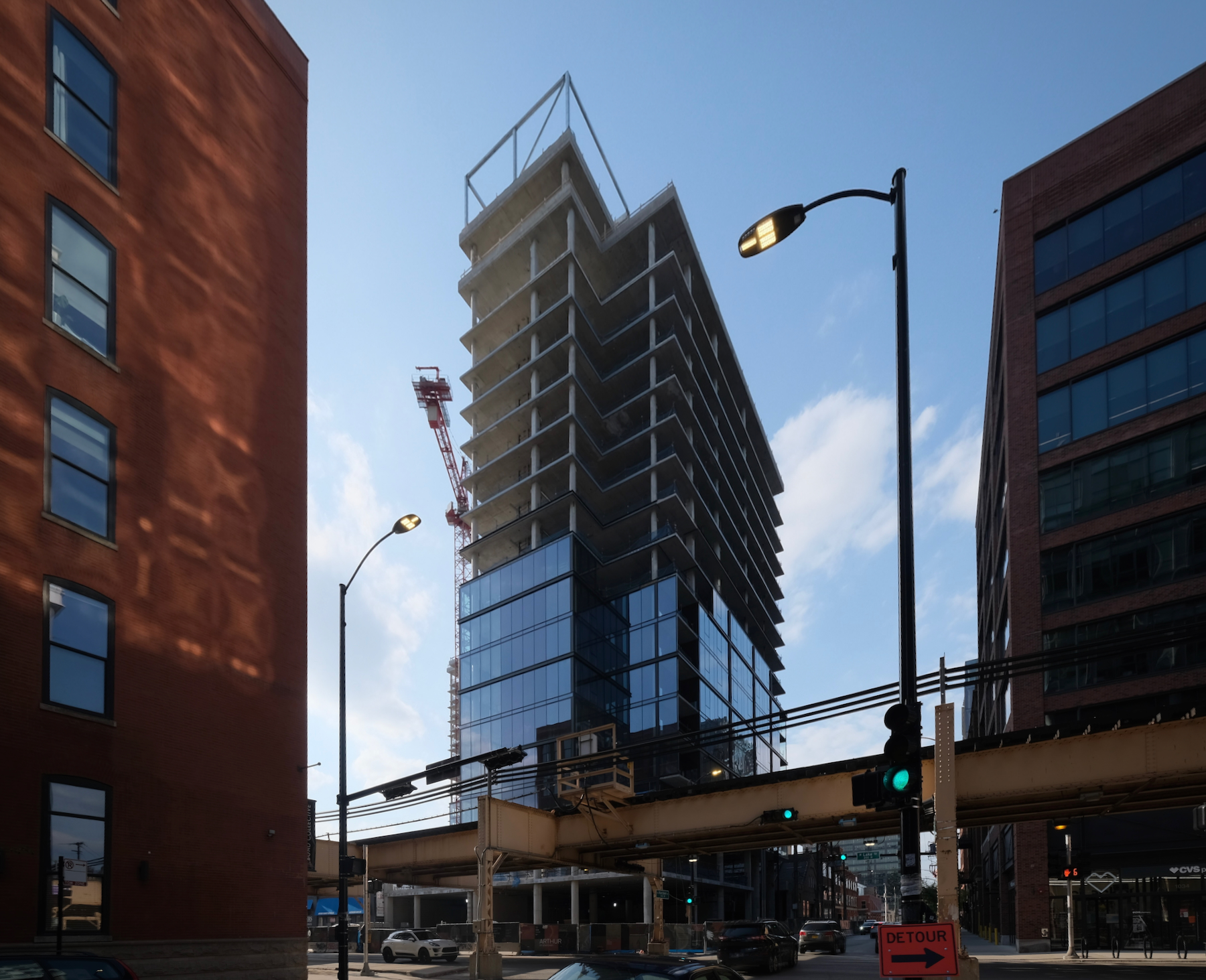
210 N Aberdeen Street. Photo by Jack Crawford
Designed by NORR, the structure showcases a modern design characterized by two perpendicular wings atop a three-story podium. The facade incorporates tan brick cladding, complemented by a glass and metal curtain wall along the outer corners of each wing. Inside, the developer’s subsidiary LG Design was the interior designer. At ground level, LG Development is also restoring and integrating the adjacent Arthur Harris Building, which will form a portion of the retail component.
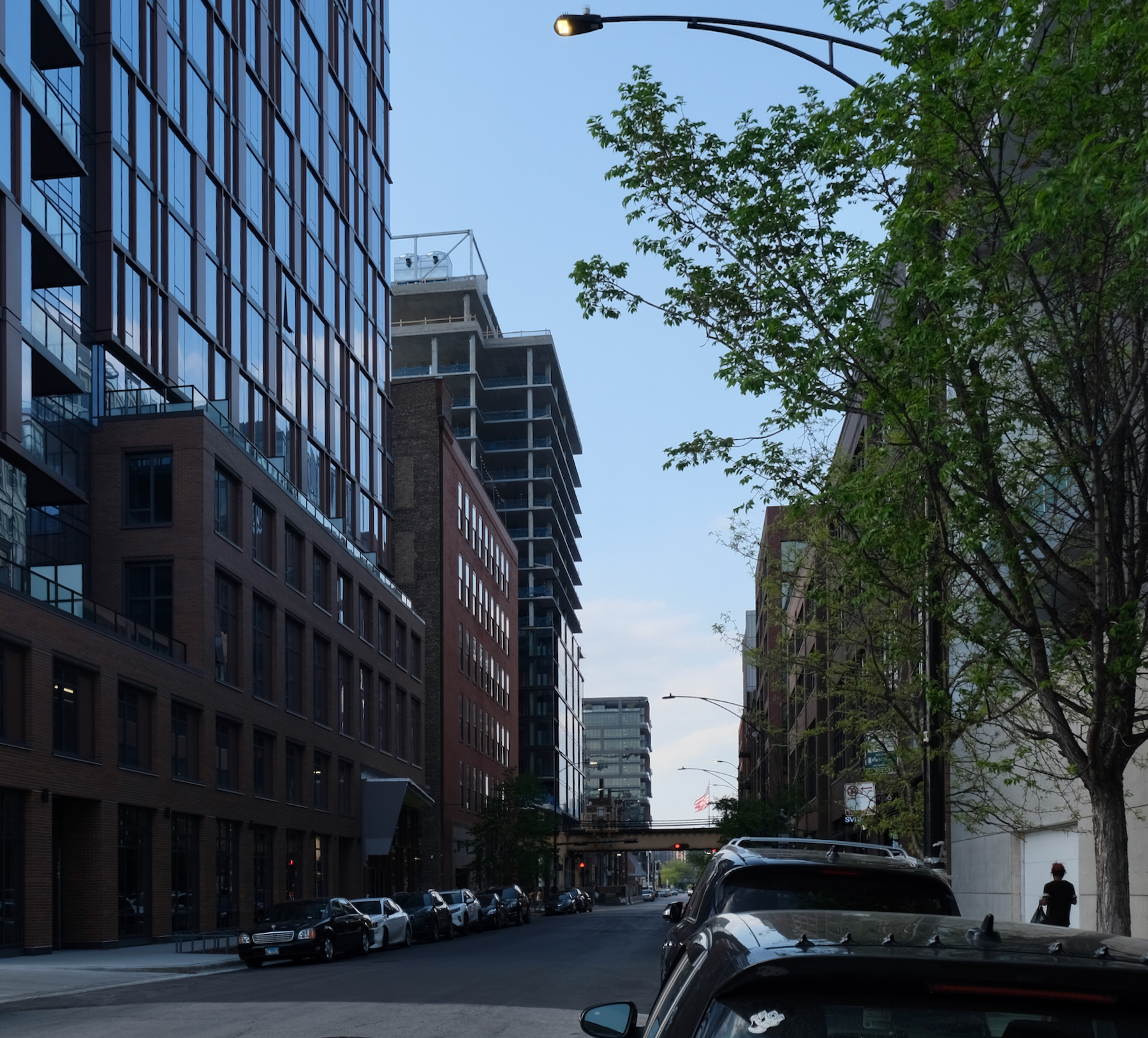
210 N Aberdeen Street. Photo by Jack Crawford
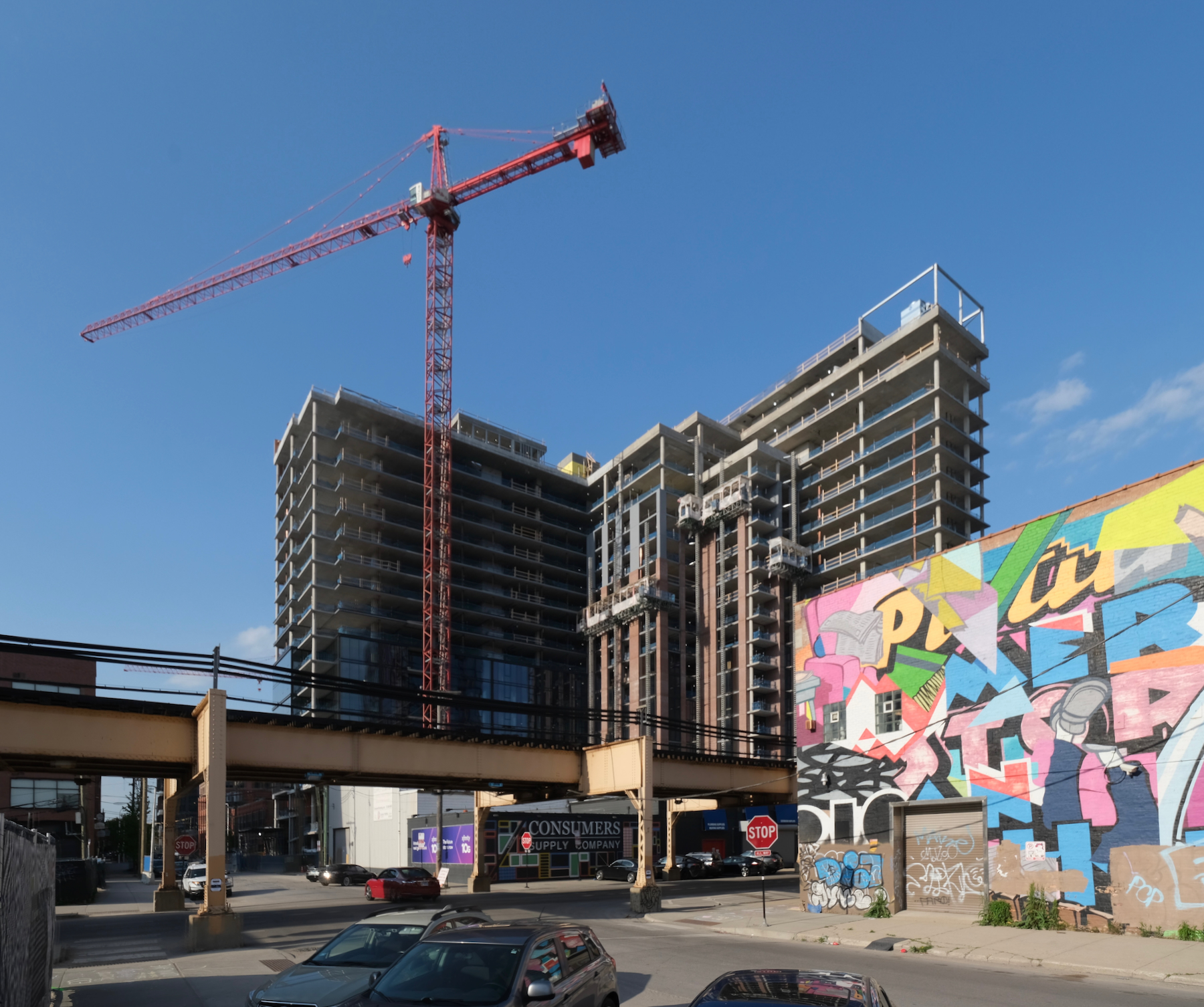
210 N Aberdeen Street. Photo by Jack Crawford
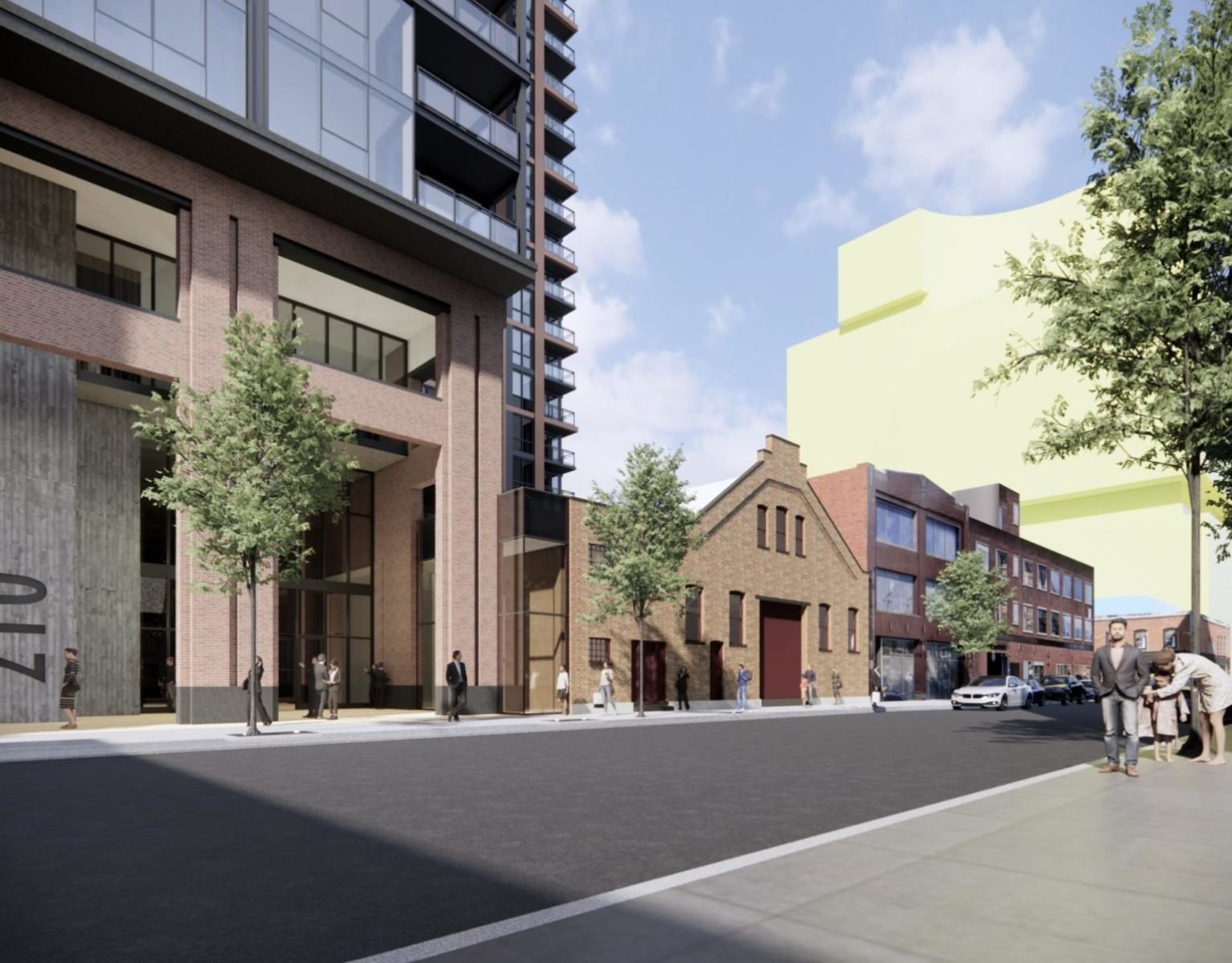
210 N Aberdeen Street. Rendering by NORR
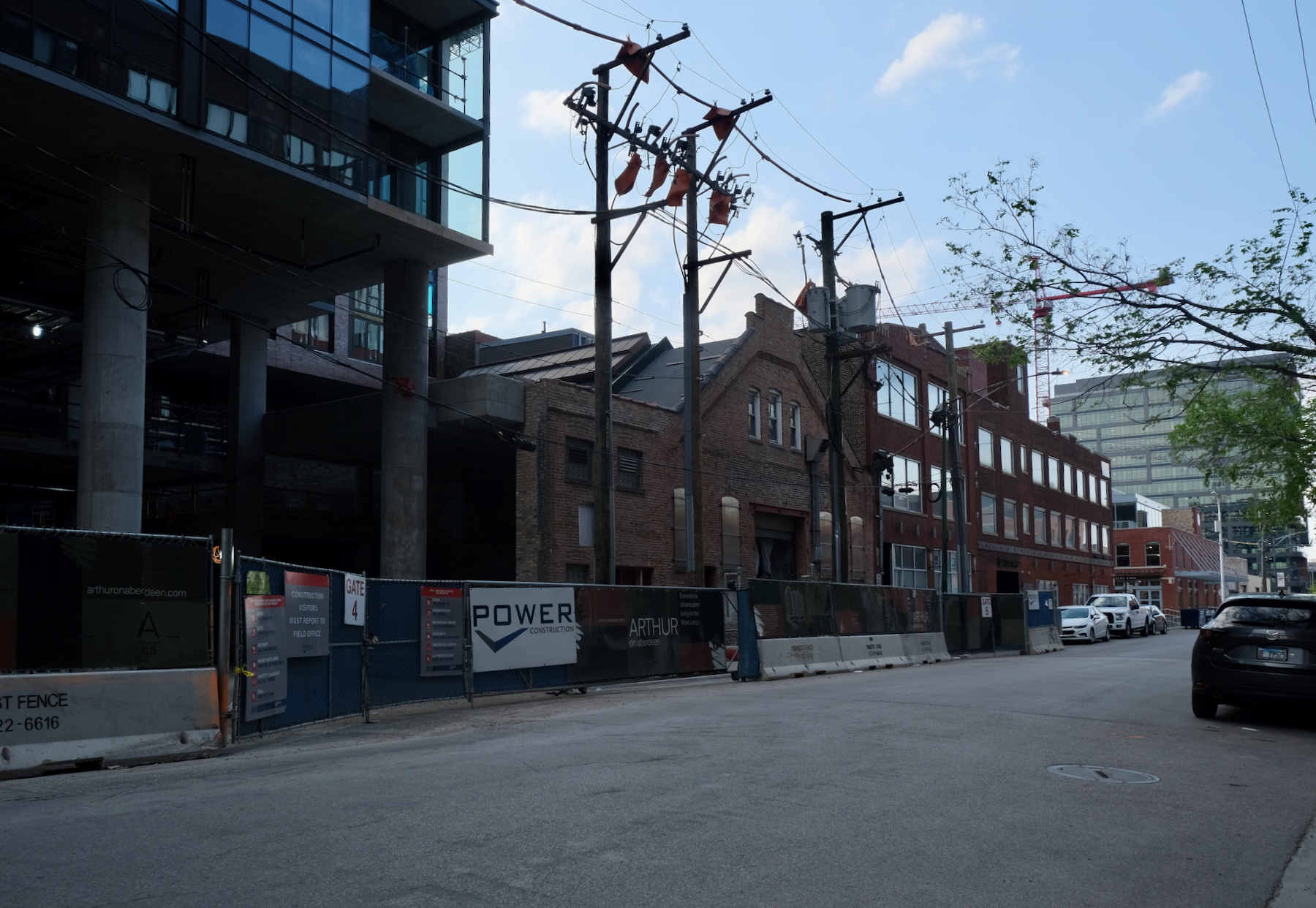
210 N Aberdeen Street. Photo by Jack Crawford
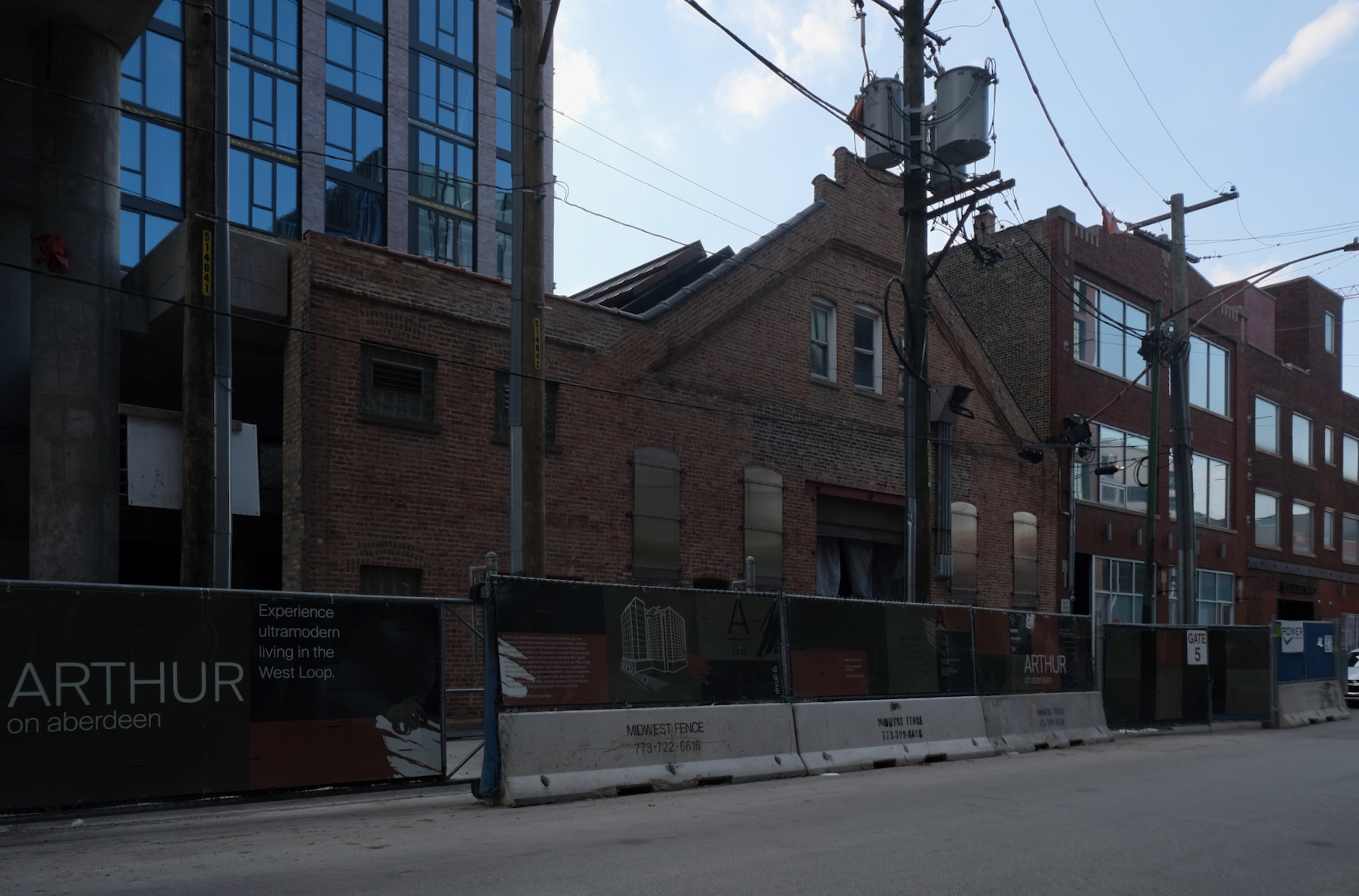
210 N Aberdeen Street. Photo by Jack Crawford
The building is well-connected within the public transportation network, offering nearby access to bus Route 65 to the north, 8 to the east, 20 to the south, as well as 9 and X9 to the west. For travel via the CTA Green and Pink Lines, Morgan Station is situated a three-minute walk east.
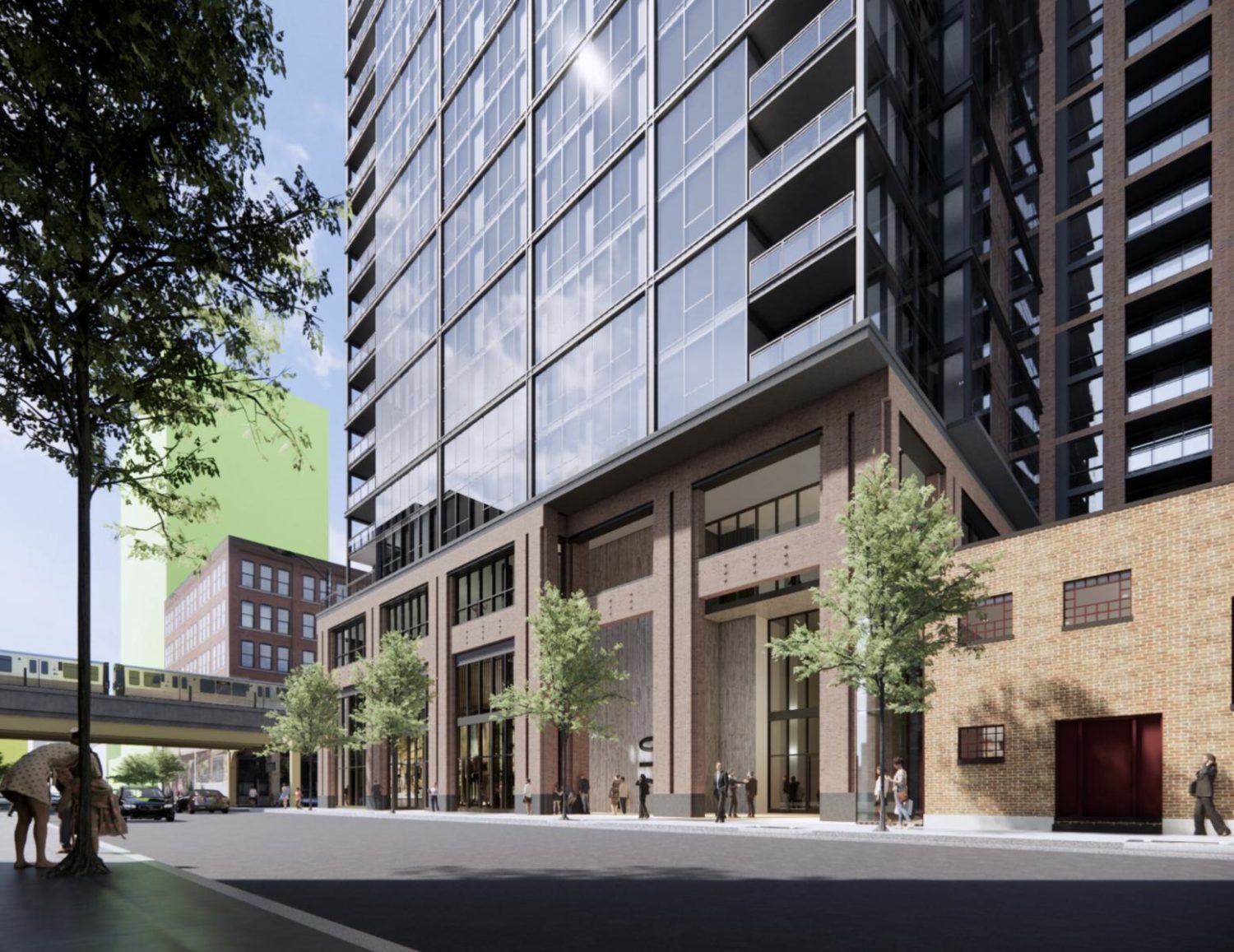
210 N Aberdeen Street. Rendering by NORR
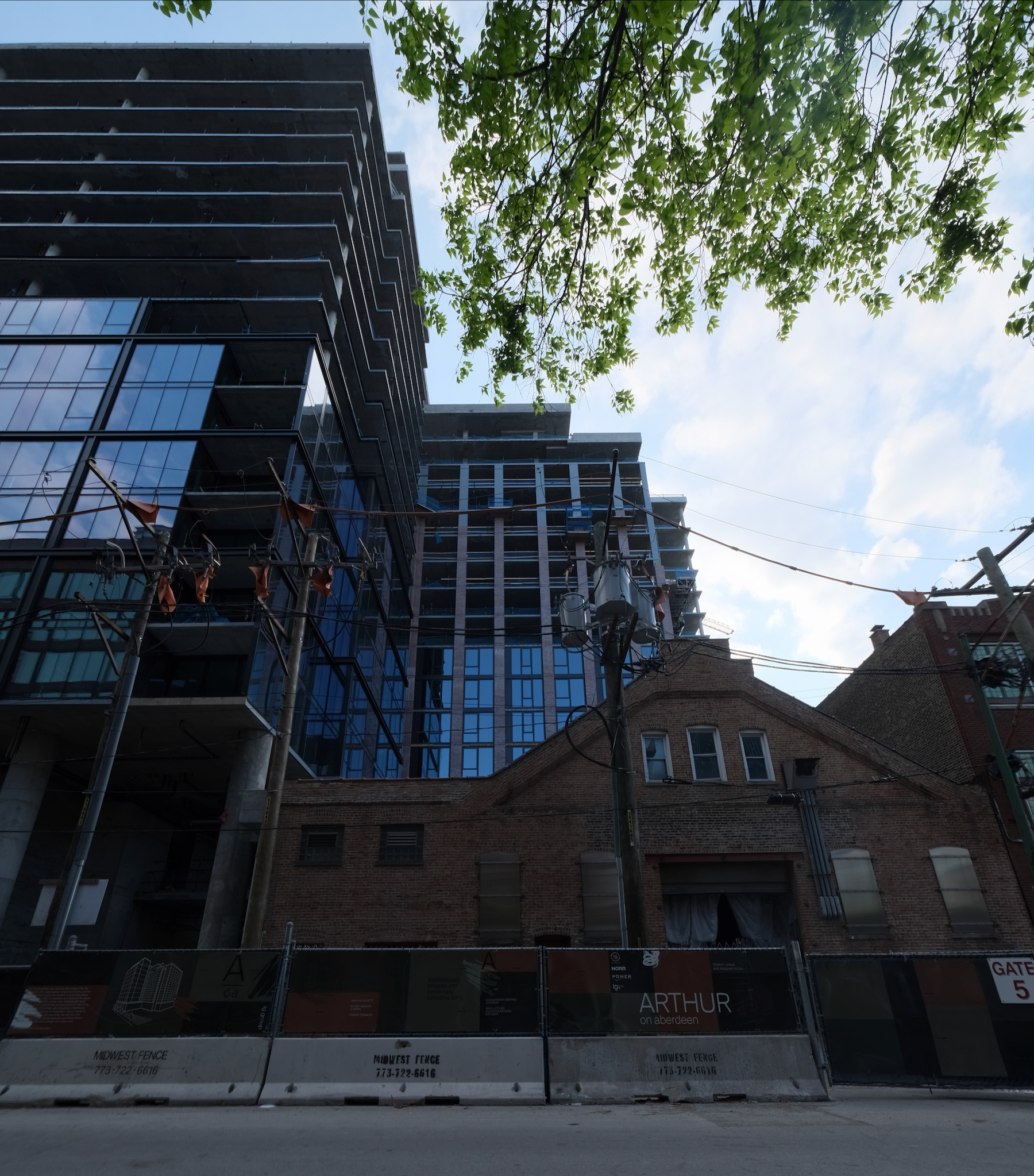
210 N Aberdeen Street. Photo by Jack Crawford
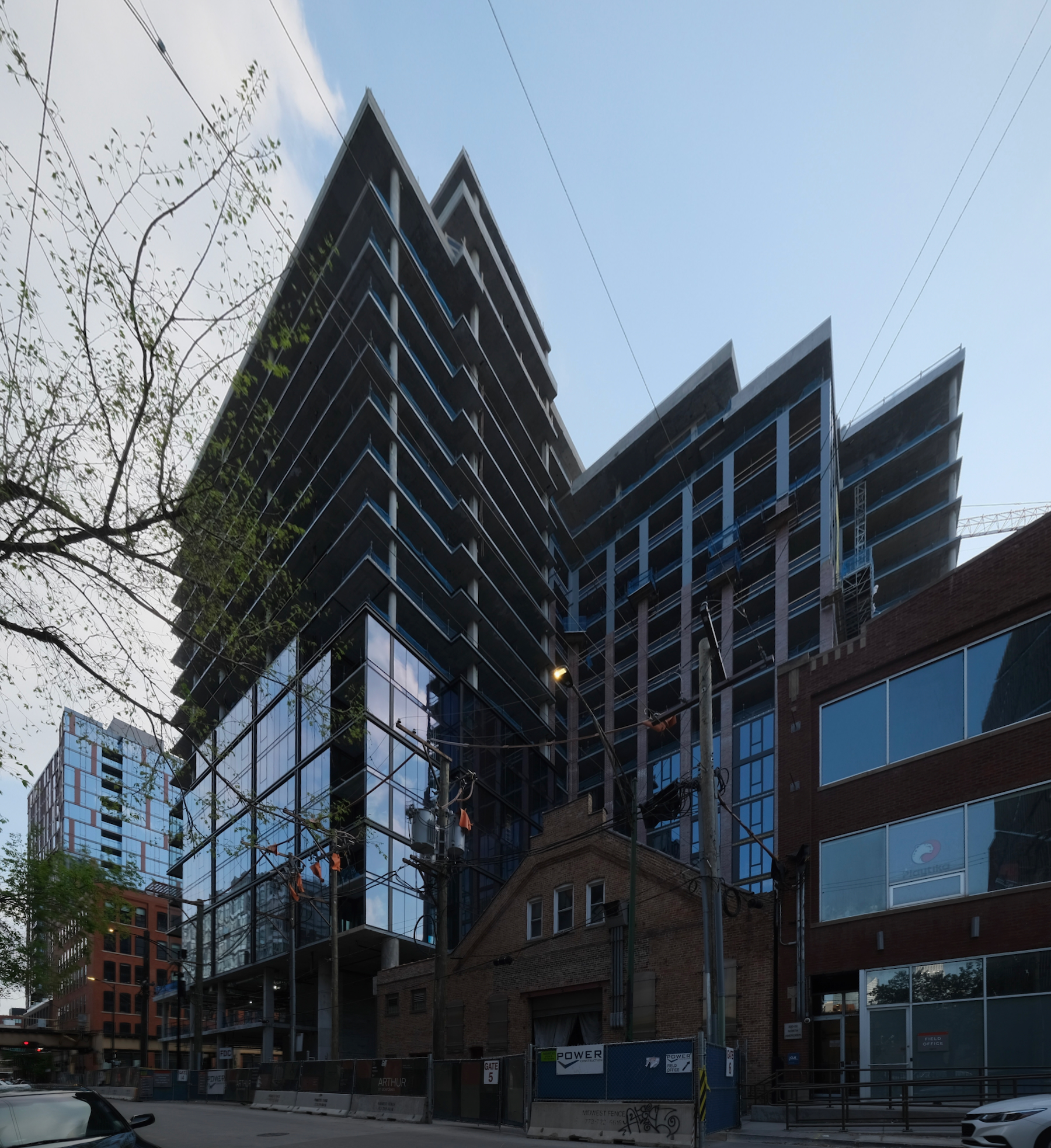
210 N Aberdeen Street. Photo by Jack Crawford
Power Construction has been appointed as the general contractor for the $140 million build, with completion expected by next year.
Subscribe to YIMBY’s daily e-mail
Follow YIMBYgram for real-time photo updates
Like YIMBY on Facebook
Follow YIMBY’s Twitter for the latest in YIMBYnews

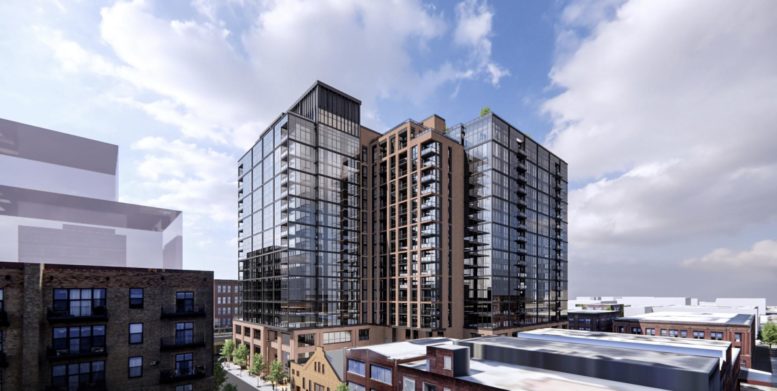
Be the first to comment on "Facade Goes Up at “Arthur On Aberdeen” in Fulton Market"