The Chicago City Council has approved the residential development at 1453 N Sedgwick Avenue in Old Town. Located south of the intersection with W North Avenue and near the Sedgwick CTA Brown Line station, the upcoming proposal replaces two two-flats built in 1883. The revised design was revealed in February of this year and is being led by the property owner Danny Xin under the name Sedgwick Properties, while the architect is currently unknown.
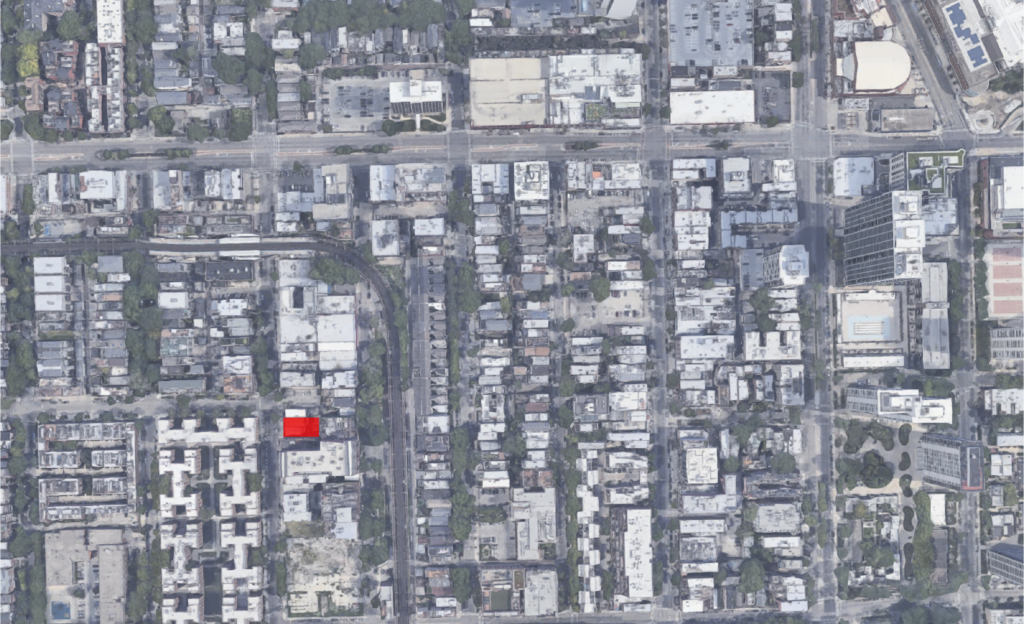
Site context map of 1453 N Sedgwick Avenue via Google maps
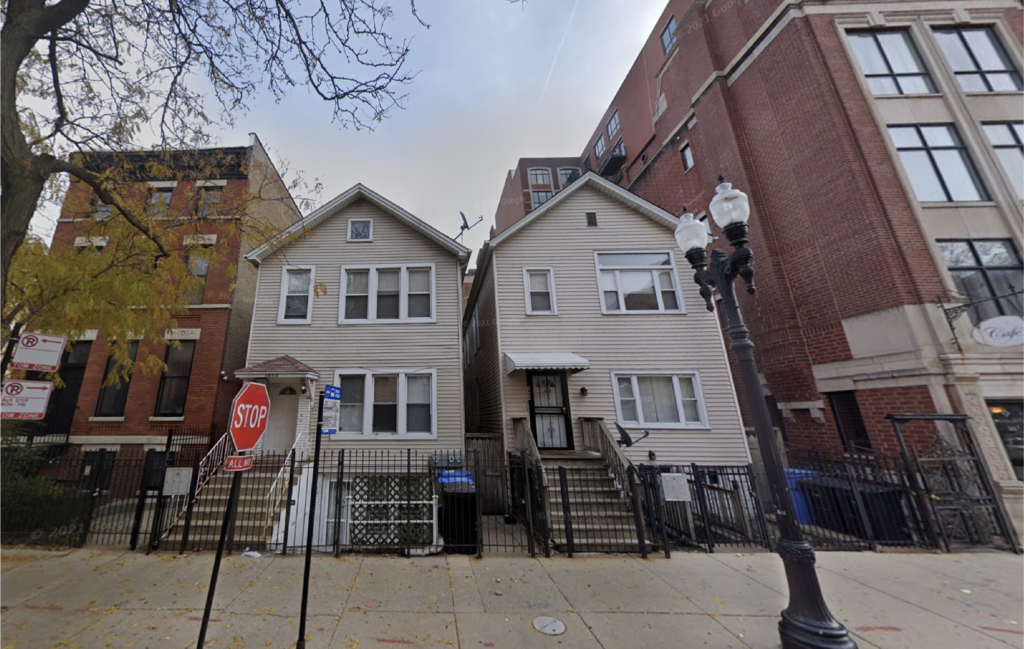
Current view of 1453 N Sedgwick Avenue via Google maps
Originally proposed as a six-story structure with a glassy front facade split up by vertical bands of gray masonry, the building received a major facade redesign after some rounds of community input called it out for breaking the overall continuity of the street. The updated design now boasts a red brick facade with a center decorative band over an inset glassy first floor, this is punctured by juliet balconies with a dark metal panel spandrel and stone parapet.
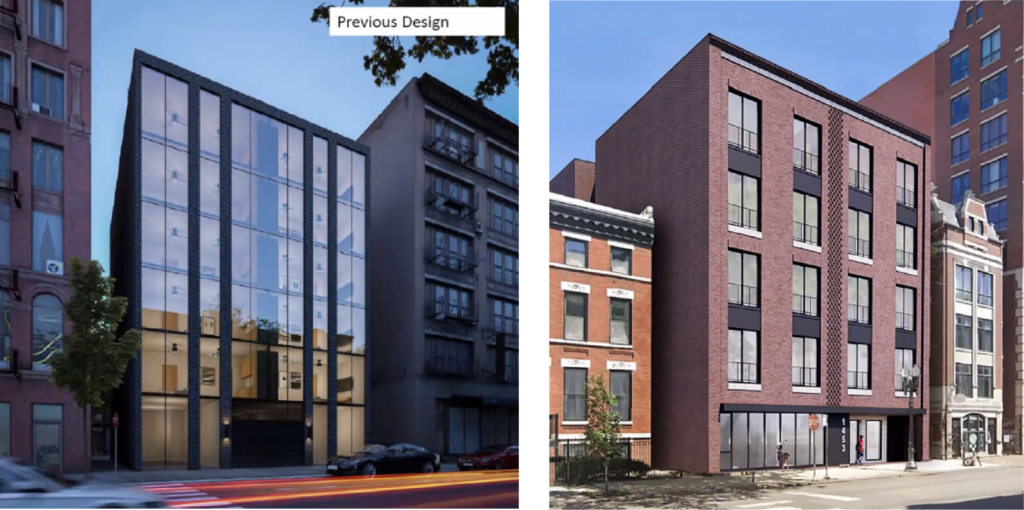
Previous (left) and current (right) renderings of 1453 N Sedgwick Avenue via Sedgwick Properties
Now rising five-stories and 65-feet in height, the new ground floor will feature a small residential lobby, a shared workspace, small dog-friendly yard, and a 27-bicycle parking room while containing no vehicle parking. This will be topped by 27-residential units consisting of nine studios, 10 one-bedroom, and eight two-bedroom layouts, of these five will be considered affordable for those making 60-percent AMI.
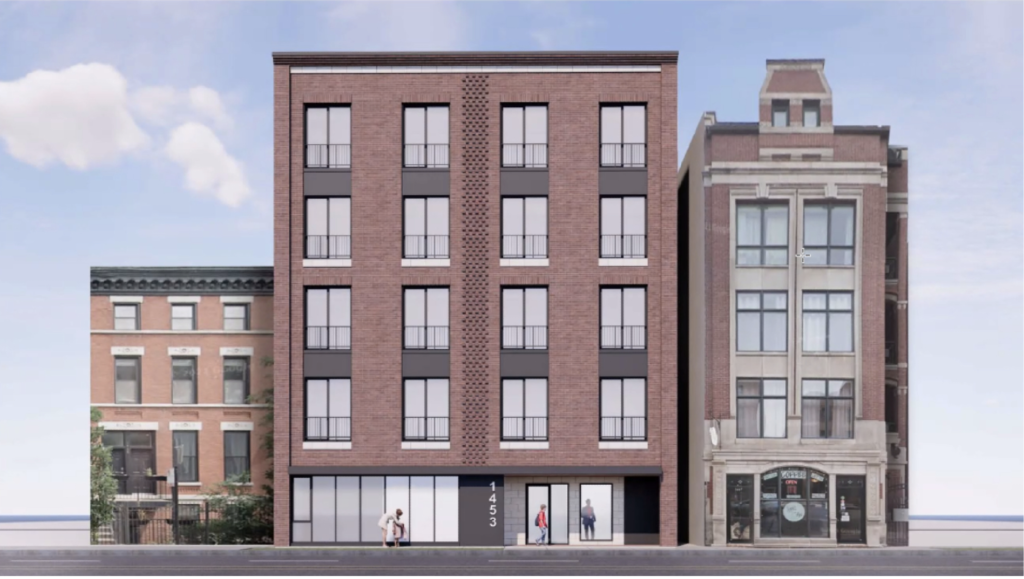
Current elevation of 1453 N Sedgwick Avenue via Sedgwick Properties
Although slightly delayed from its original plans to be reviewed in April, the project has received its necessary zoning approval which turns the site to a B2-5 Neighborhood Mixed-Use District. At the moment no further details are known on a potential construction timeline, though we can expect it to take between 12-18 months once work does commence.
Subscribe to YIMBY’s daily e-mail
Follow YIMBYgram for real-time photo updates
Like YIMBY on Facebook
Follow YIMBY’s Twitter for the latest in YIMBYnews

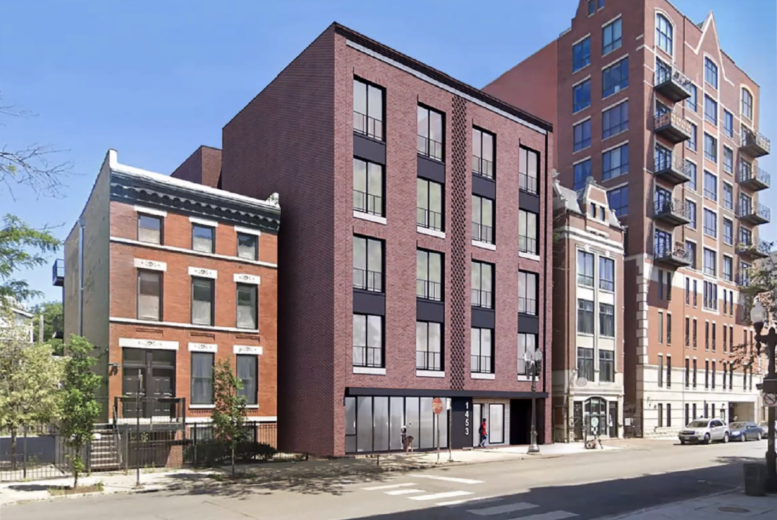
I love the original design, but also quite pleased to see a real example of the newer ETOD ordinance with zero car parking. This is what makes new developments inherently more affordable, more vibrant and no dead facades on the front.
Any further updates on this build since this article?