Construction progress continues at the 34-story mixed-use high rise located at 1114 W Carroll Avenue in Fulton Market, with the crane now installed and the central core rising above street level. Trammell Crow Company is developing the 379-foot-tall project, which will replace a former truck rental center and parking lot at the corner of Carroll Avenue and May Street. The development is adjacent to the proposed 315 N May Street, a 410-foot-tall office tower expected to break ground later this year.
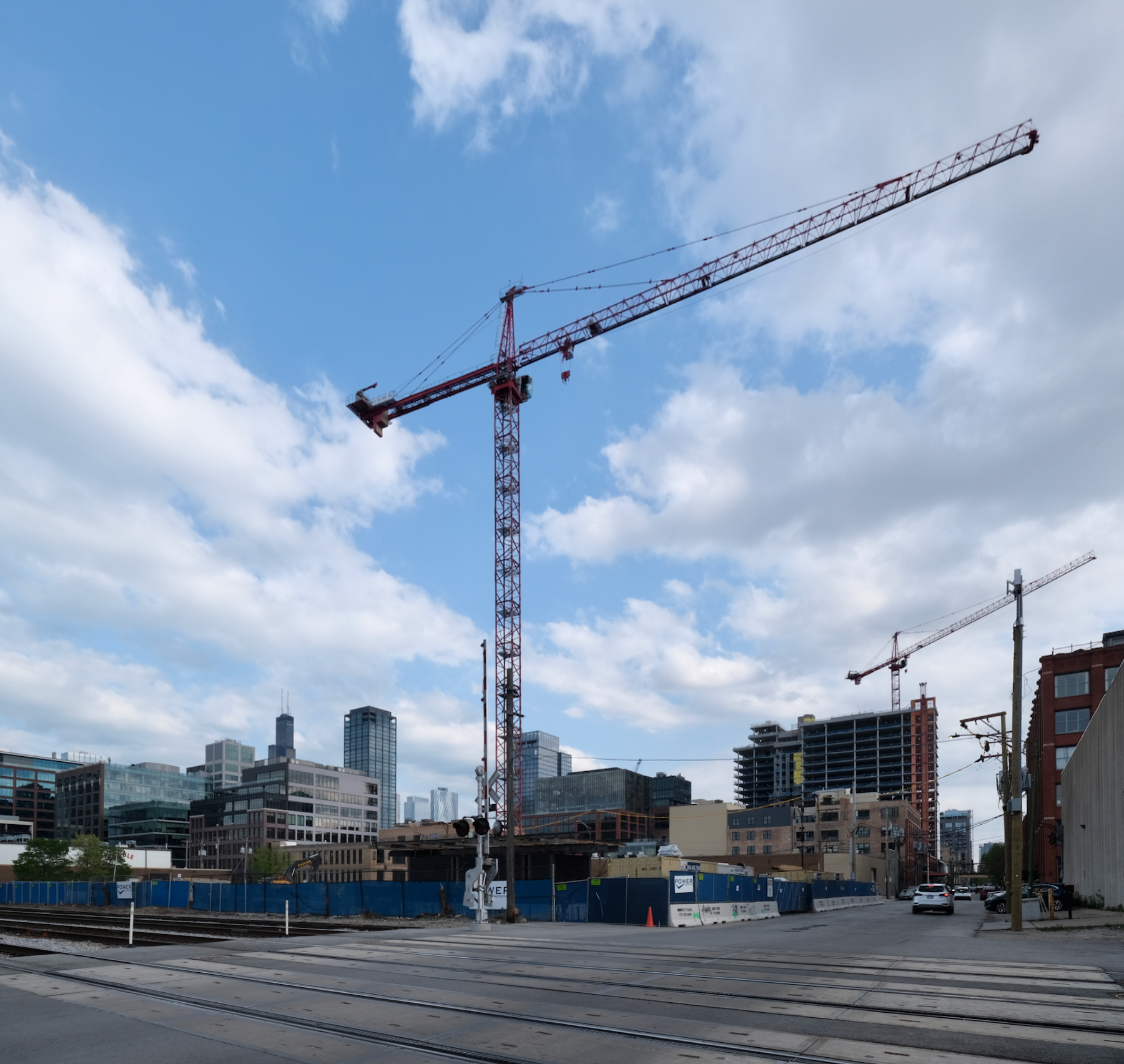
1114 W Carroll Avenue. Photo by Jack Crawford
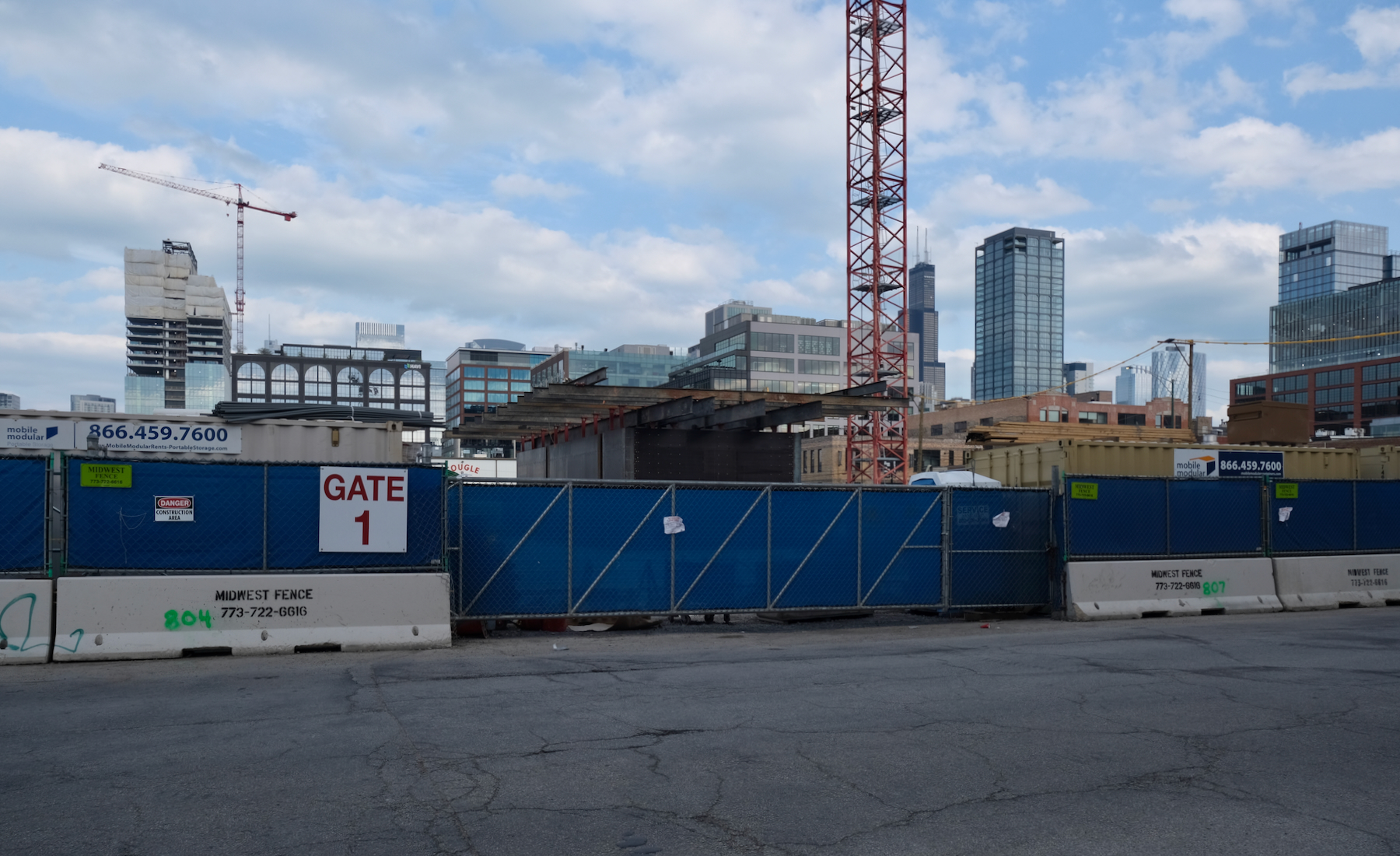
1114 W Carroll Avenue. Photo by Jack Crawford
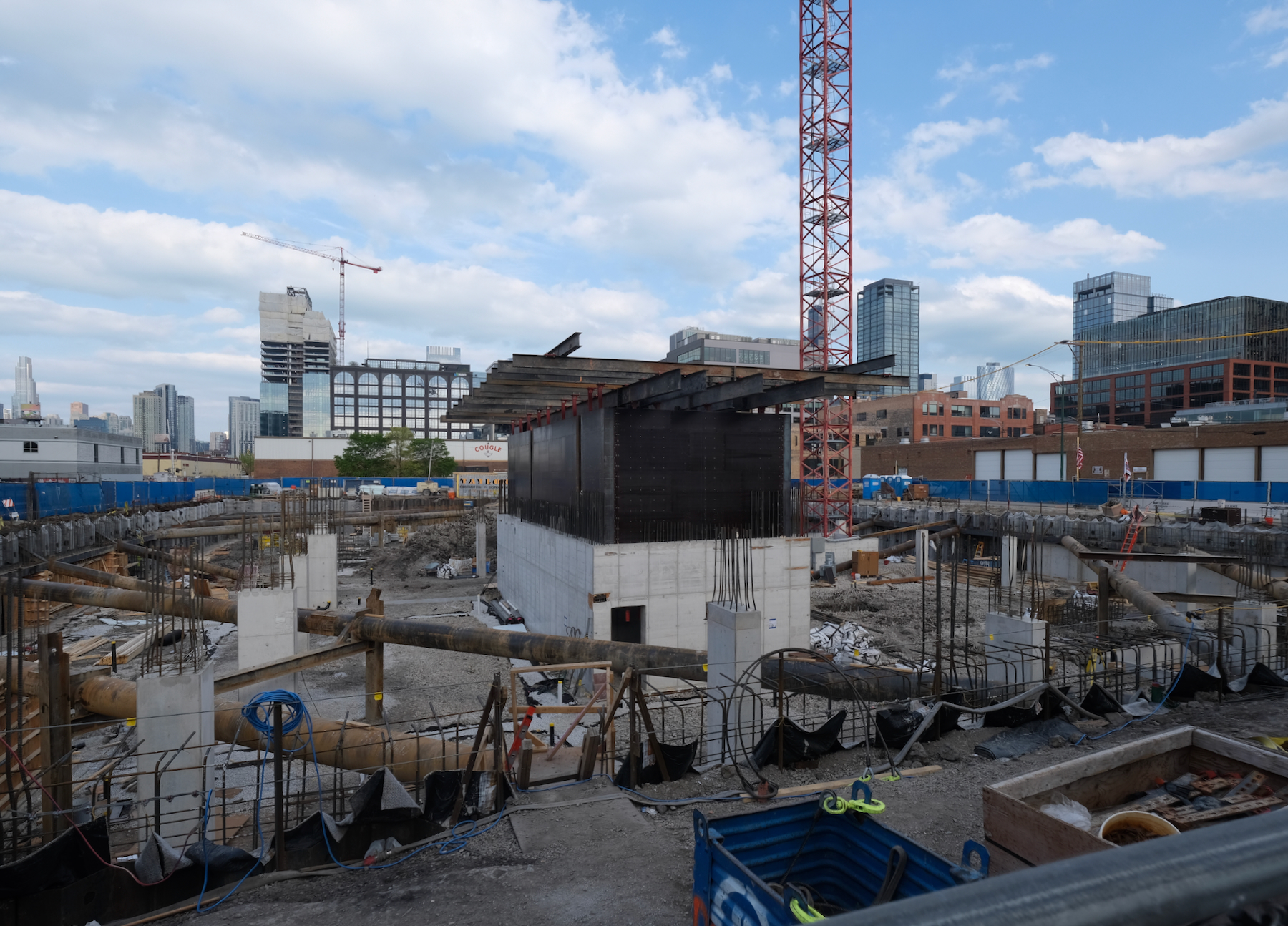
1114 W Carroll Avenue. Photo by Jack Crawford
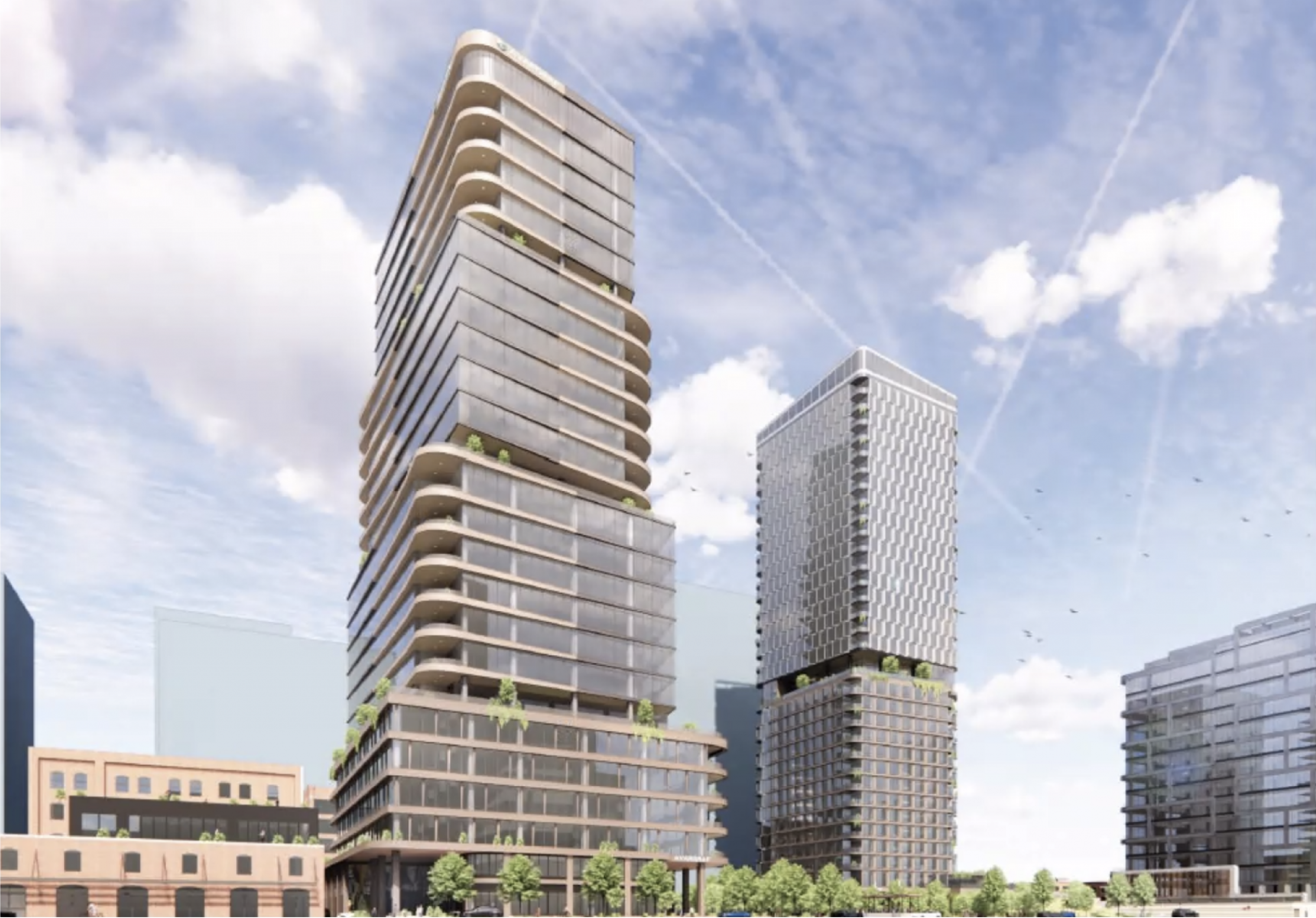
1114 W Carroll Avenue (right) and 315 N May Street (left). Rendering by ESG Architects
Designed by ESG Architecture & Design, the building showcases a glassy facade, grid-like metal accent mesh, and embedded balconies along its rounded corners. The structure’s massing features multiple setbacks and is enhanced by a sloped park and plaza to the east of its footprint.
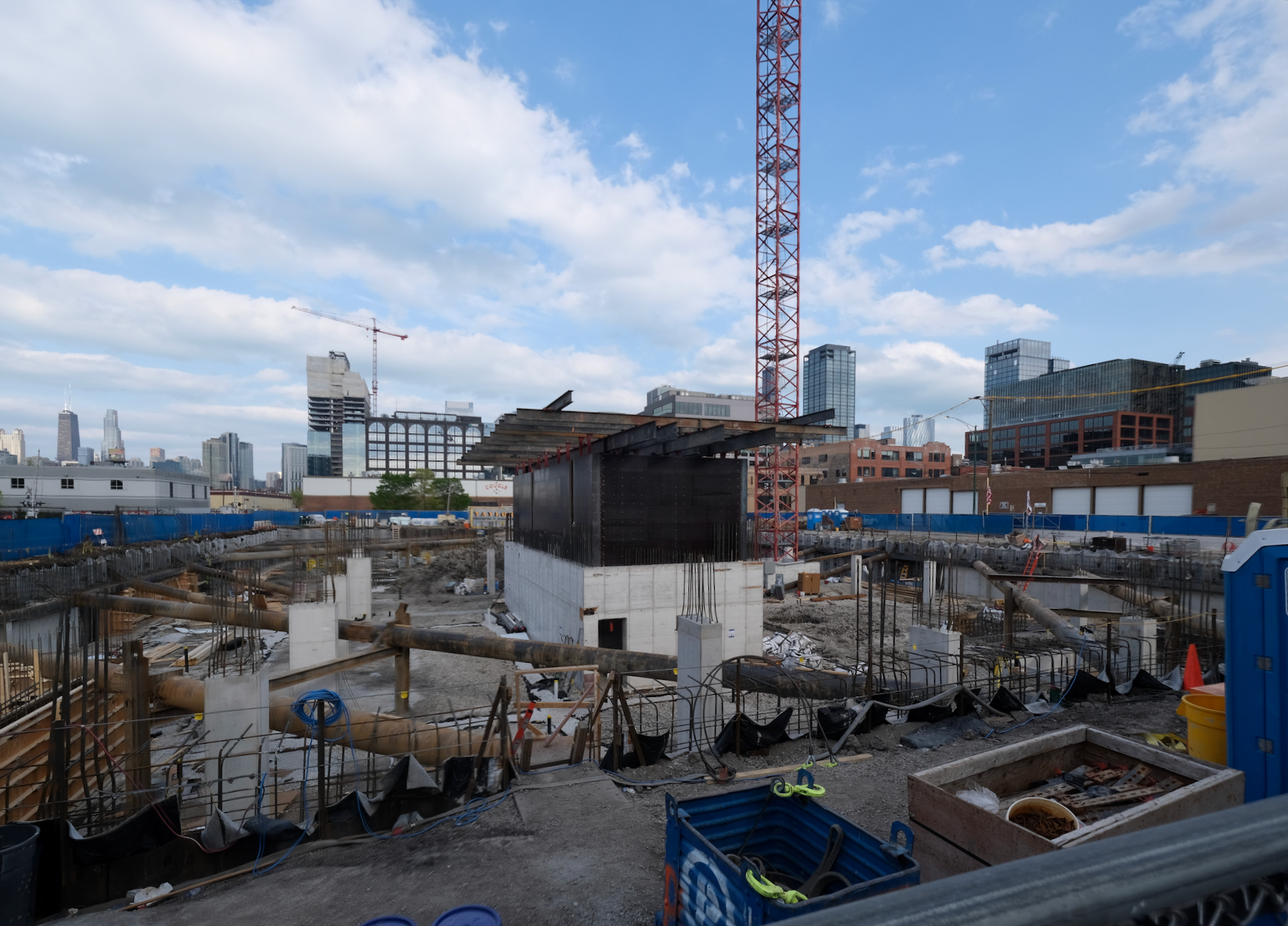
1114 W Carroll Avenue. Photo by Jack Crawford
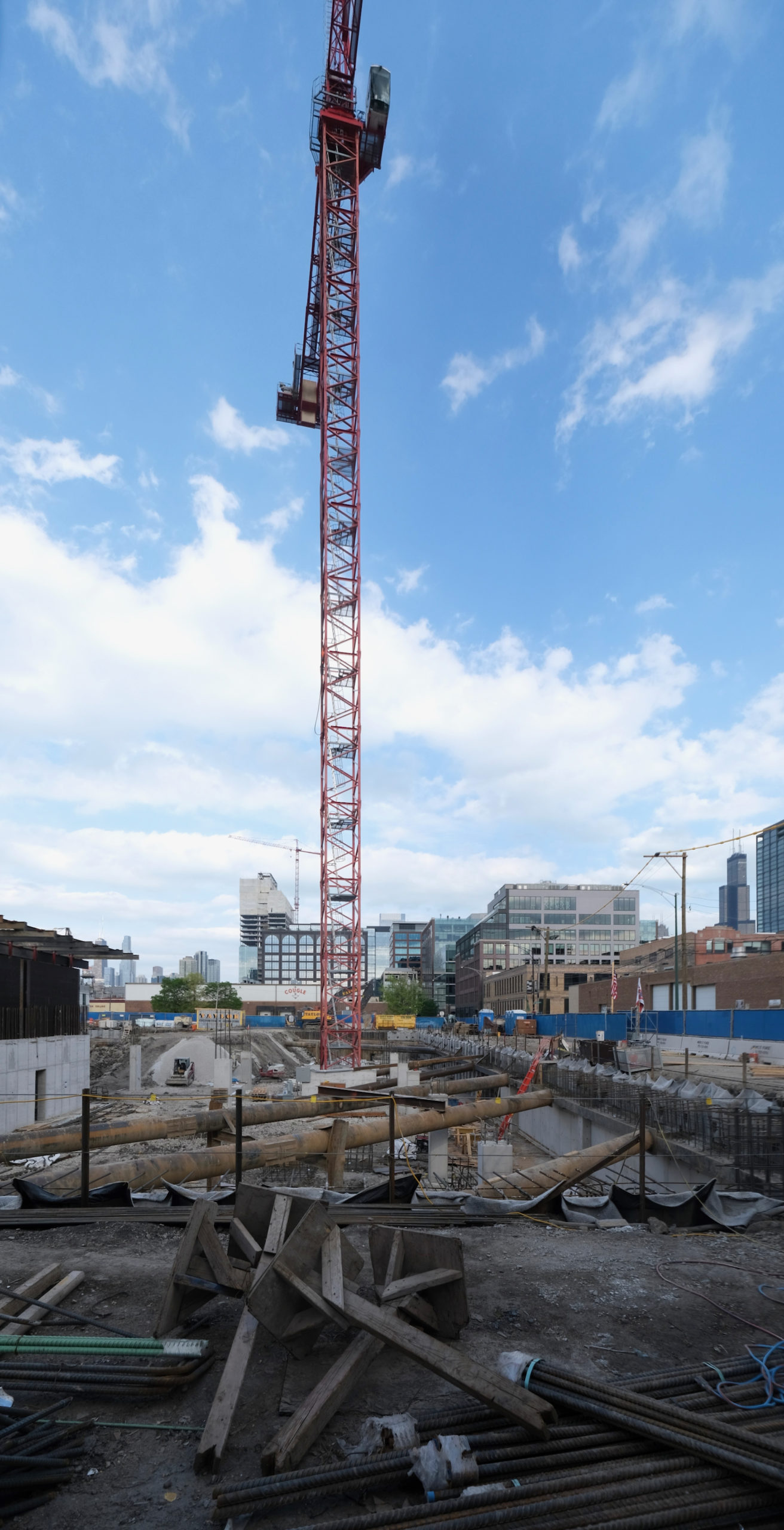
1114 W Carroll Avenue. Photo by Jack Crawford
The development offers 368 residential units and ground-floor retail space to cater to diverse needs. Amenities for residents include a pool, deck, fitness center, and rooftop terrace. The project also provides 95 parking spaces for vehicles and 185 spaces for bikes.
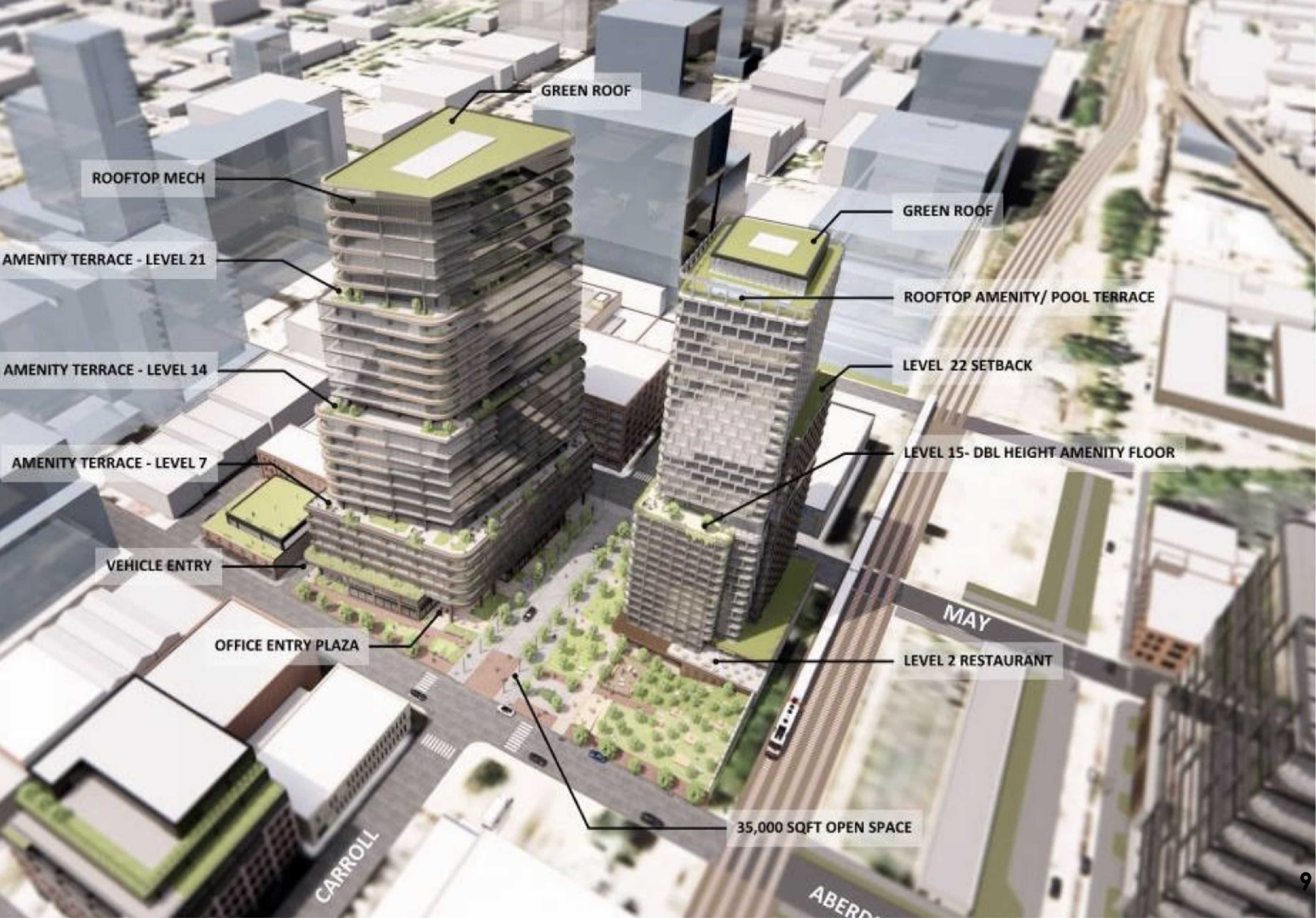
Updated renderings of 315 N May Street (left). and 1114 W Carroll Avenue (right) by ESG Architects
Nearby public transportation options include bus service for Routes 8, 20, 56, and 65, all within a 10-minute walk. Morgan station, servicing the Green and Pink Line trains, is a short six-minute walk southeast.
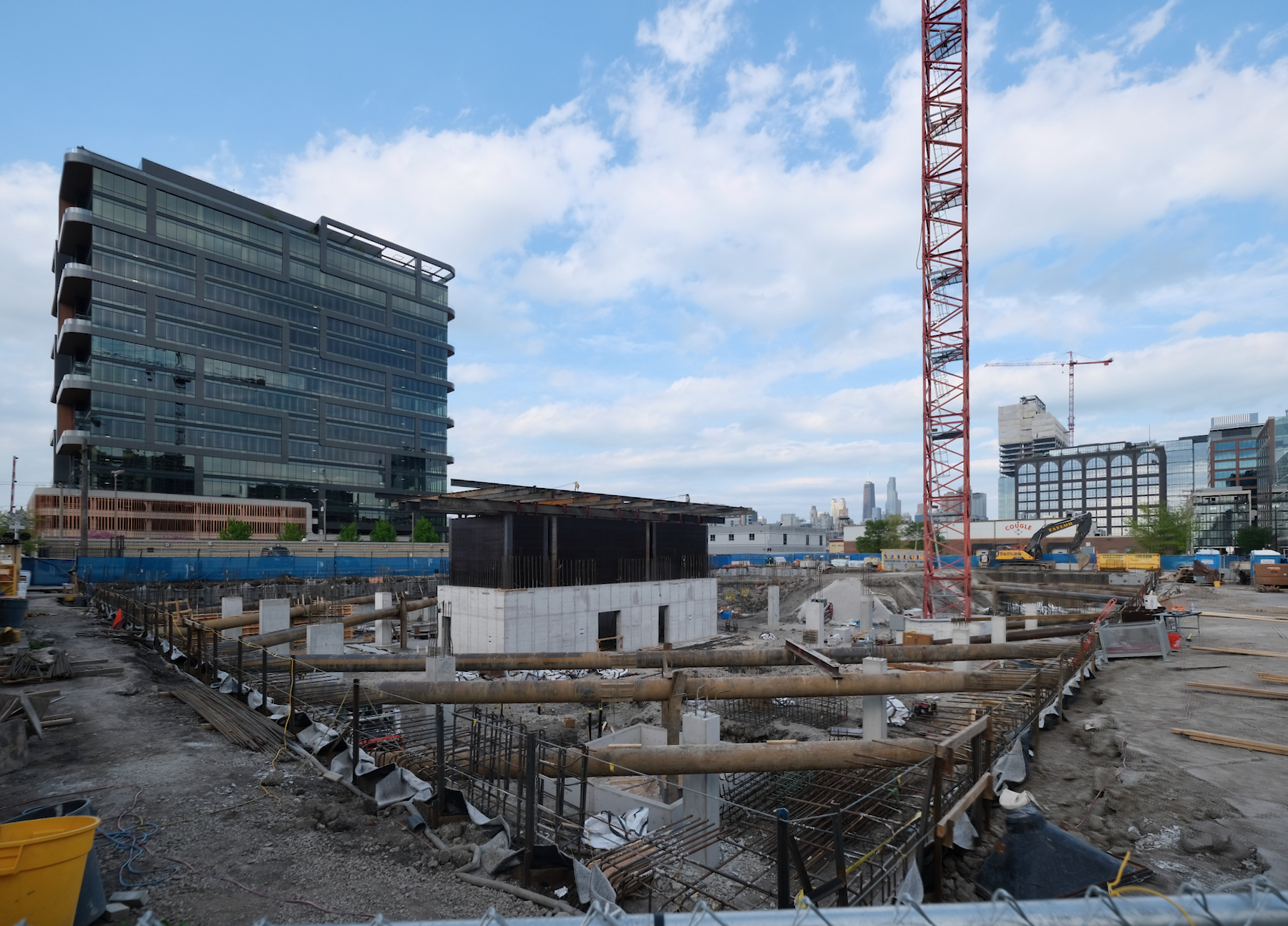
1114 W Carroll Avenue. Photo by Jack Crawford
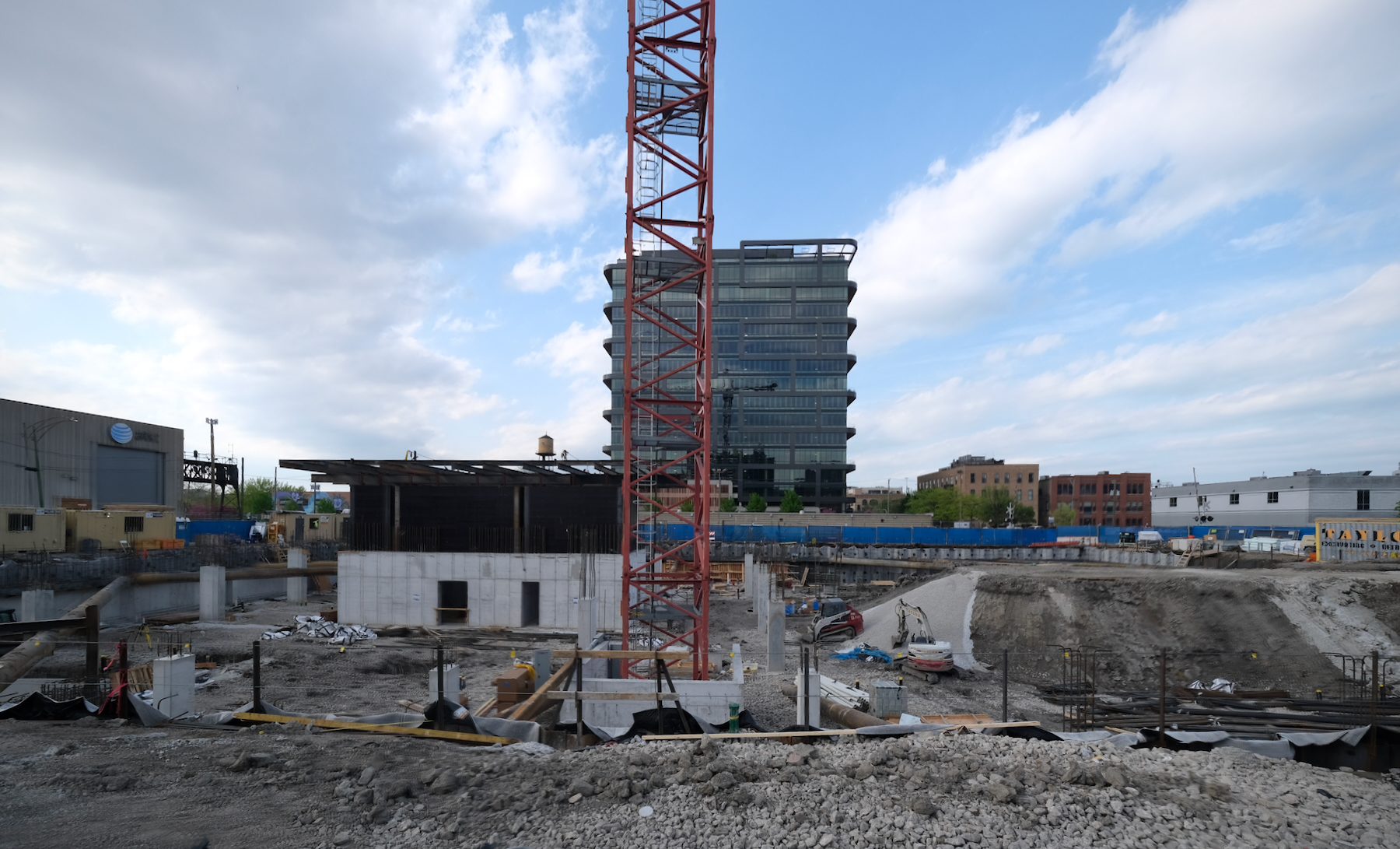
1114 W Carroll Avenue. Photo by Jack Crawford
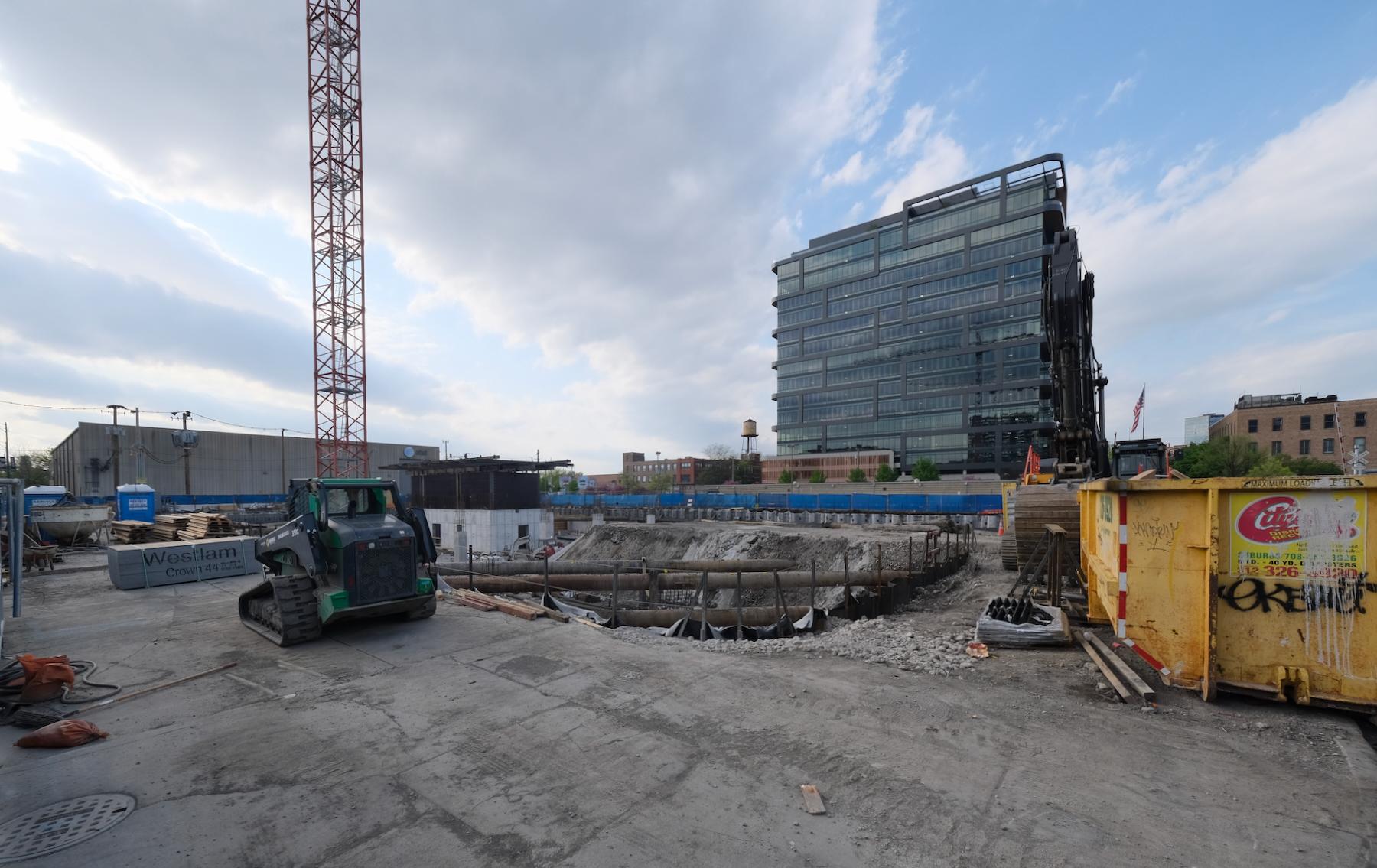
1114 W Carroll Avenue. Photo by Jack Crawford
Power Construction is the general contractor for the project, which carries an estimated cost of $150 million. The development is slated for completion in 2025.
Subscribe to YIMBY’s daily e-mail
Follow YIMBYgram for real-time photo updates
Like YIMBY on Facebook
Follow YIMBY’s Twitter for the latest in YIMBYnews

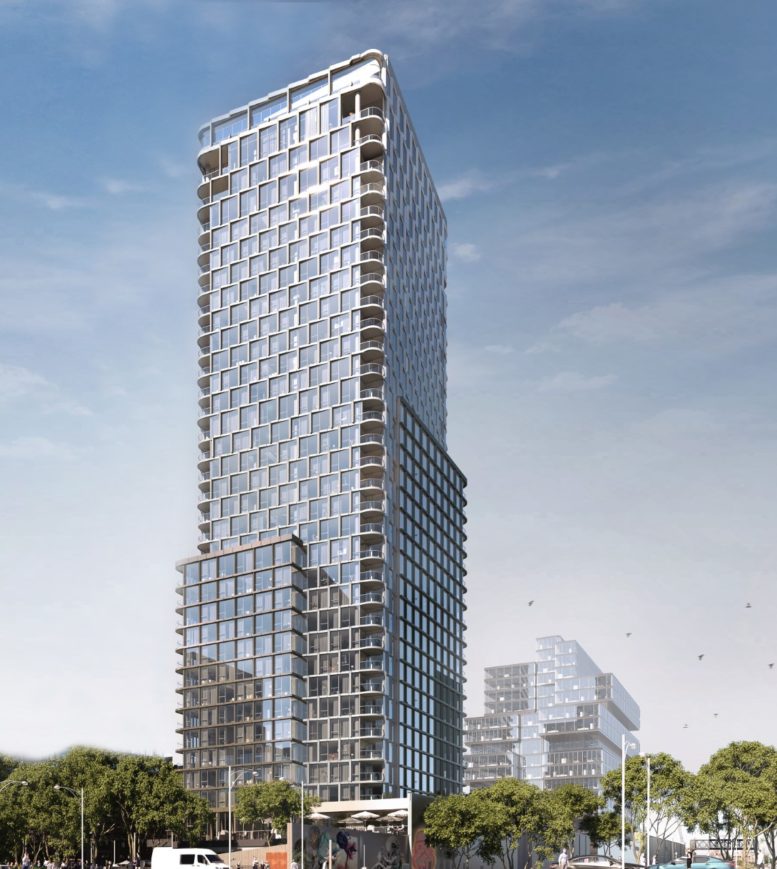
Not enough parking spaces!
LOL. I’d argue too many.
God forbid this development attracts people who primarily use public transportation / divvy / uber / their own legs
This looks great, love it!
Fulton Labs 400n Aberdeen just north of it,has two very bright red lights on top. How will new tenants deal with that constant blinking red lights. It’s like something outta a Seinfeld episode. Good luck with those landing lights
Probably they’ll use this crazy invention called blinds or shades. I live in Marina city and everything next to me is glowing. And the sun penetrates everything everywhere in the mornings. I use blinds.