Steel beam installation is wrapping up for a three-story commercial building at 151 N Michigan Avenue in New Eastside. This mixed-use development will be a direct expansion of the Millennium Park Plaza apartment building located adjacently north. The 74-foot-tall structure, developed by BJB Partners, will activate a previously under-utilized corner at Michigan & Randolph that was a single-story restaurant venue.
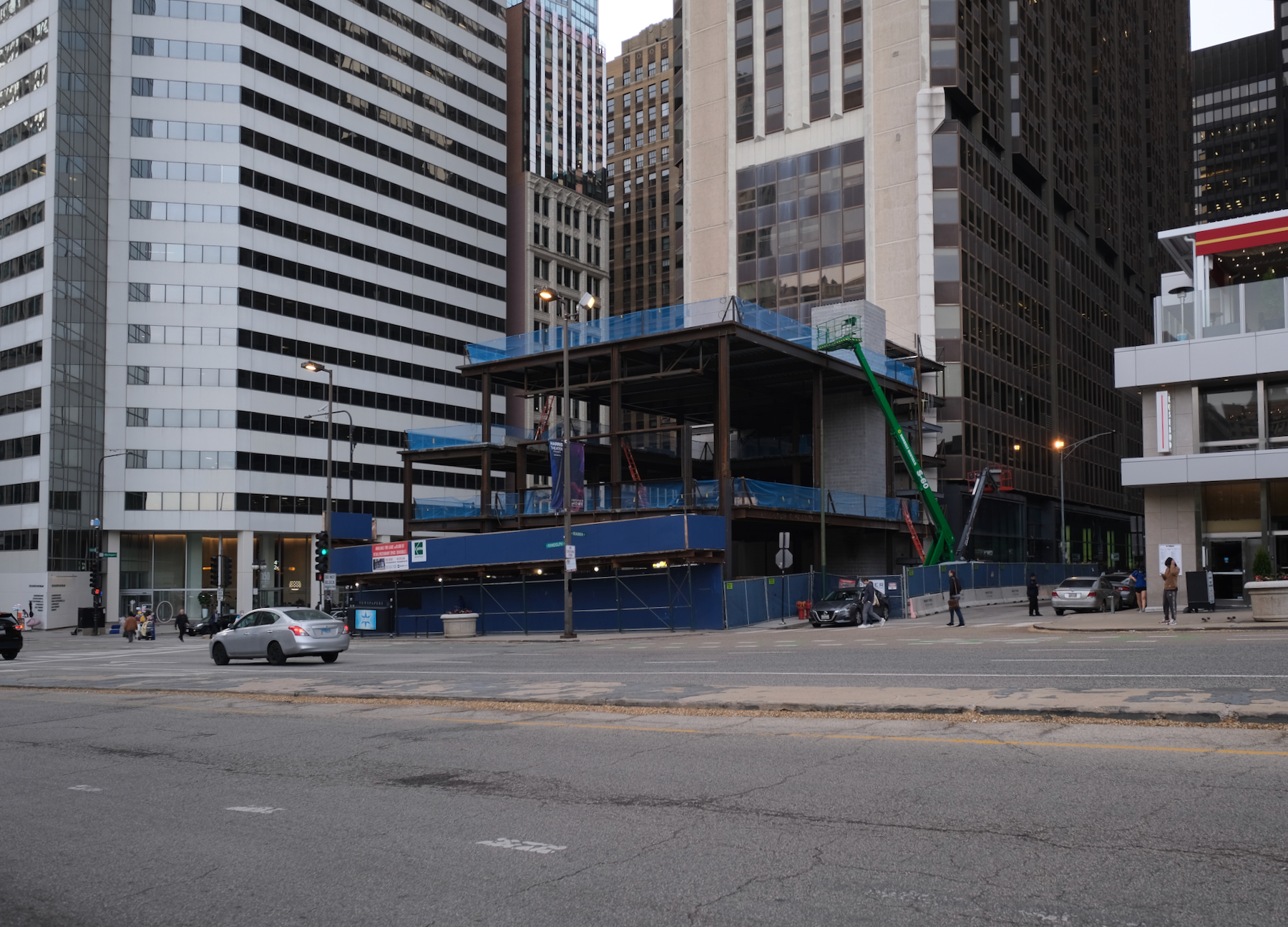
151 N Michigan Avenue. Photo by Jack Crawford
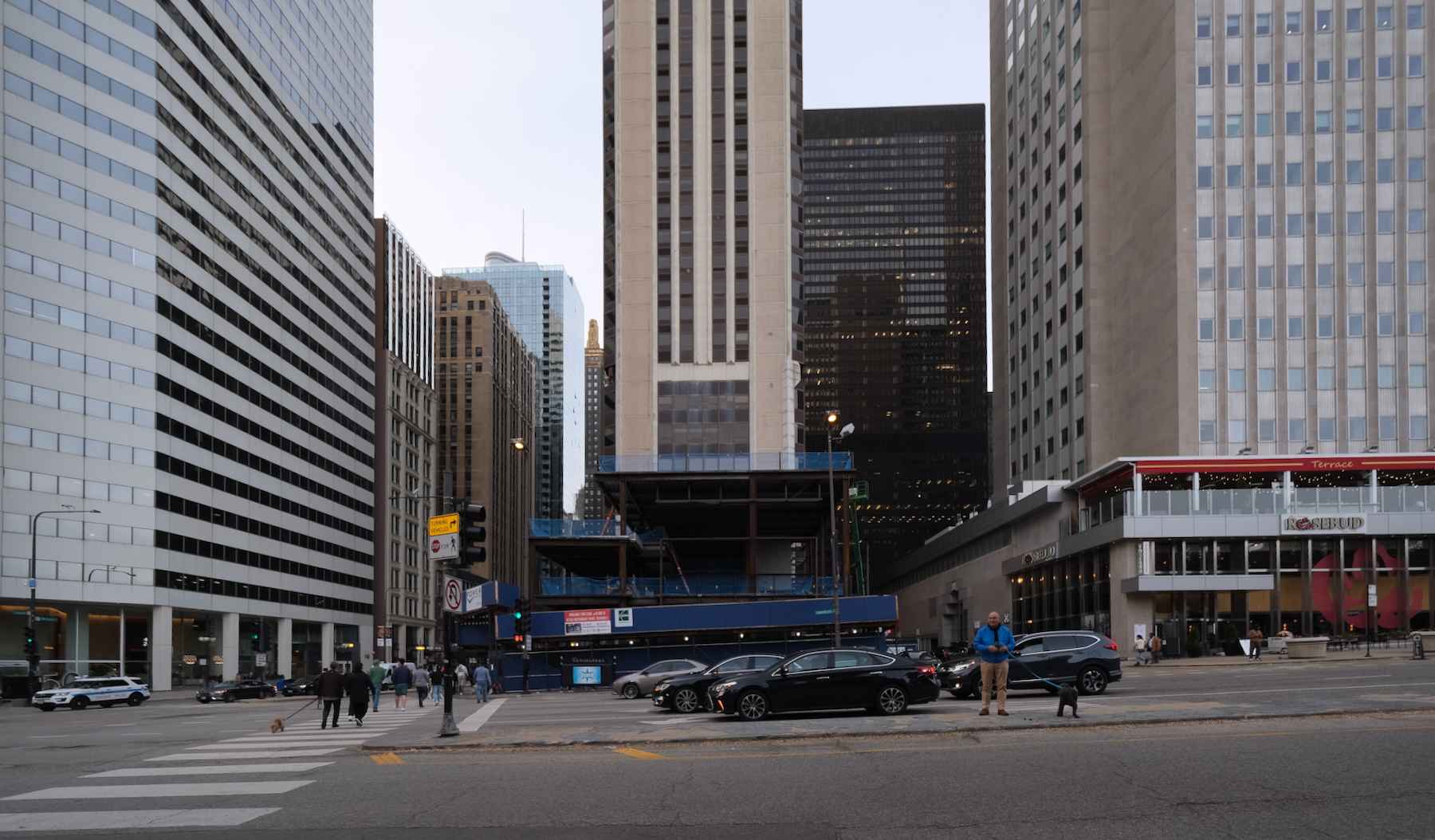
151 N Michigan Avenue. Photo by Jack Crawford
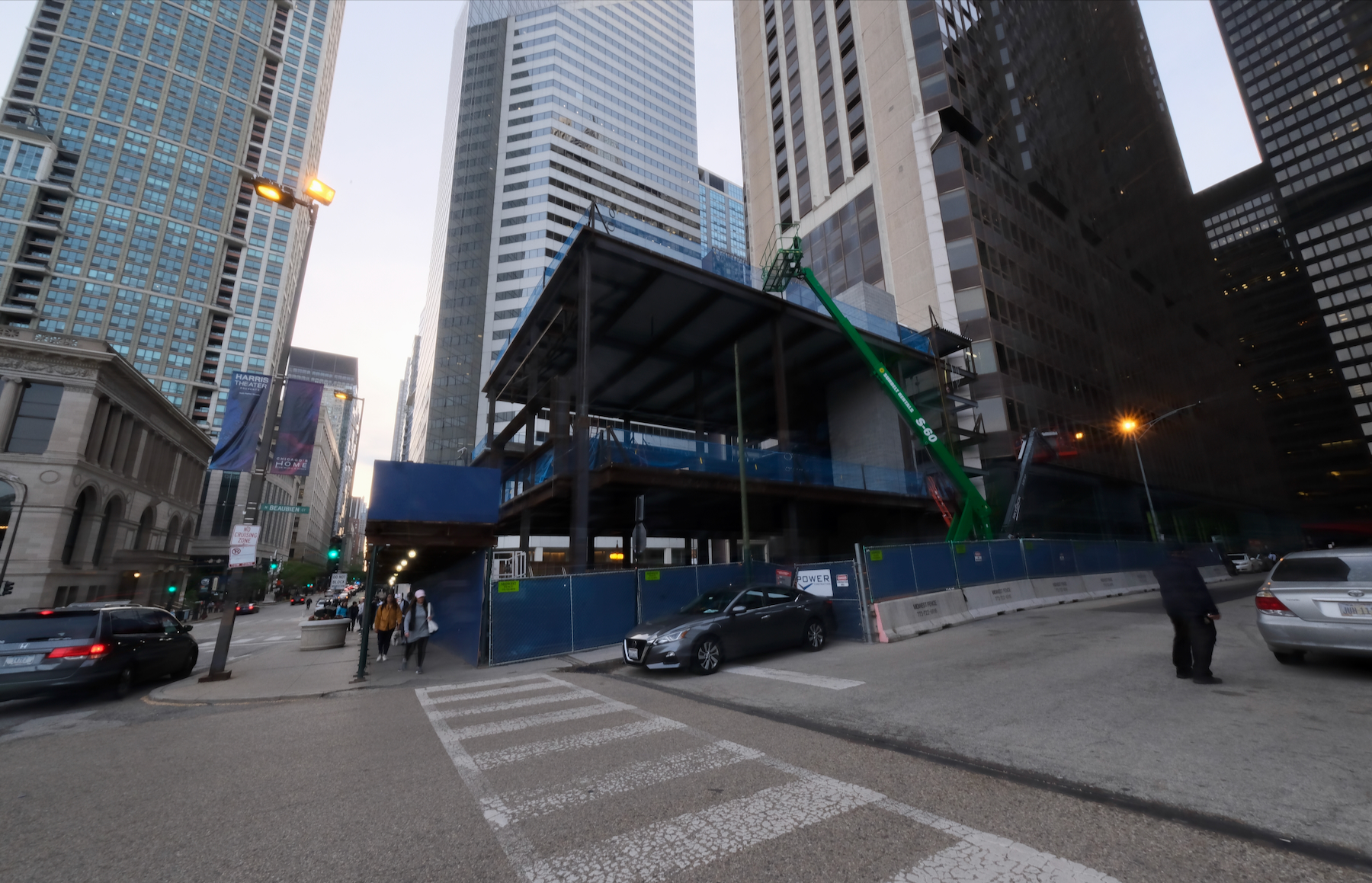
151 N Michigan Avenue. Photo by Jack Crawford
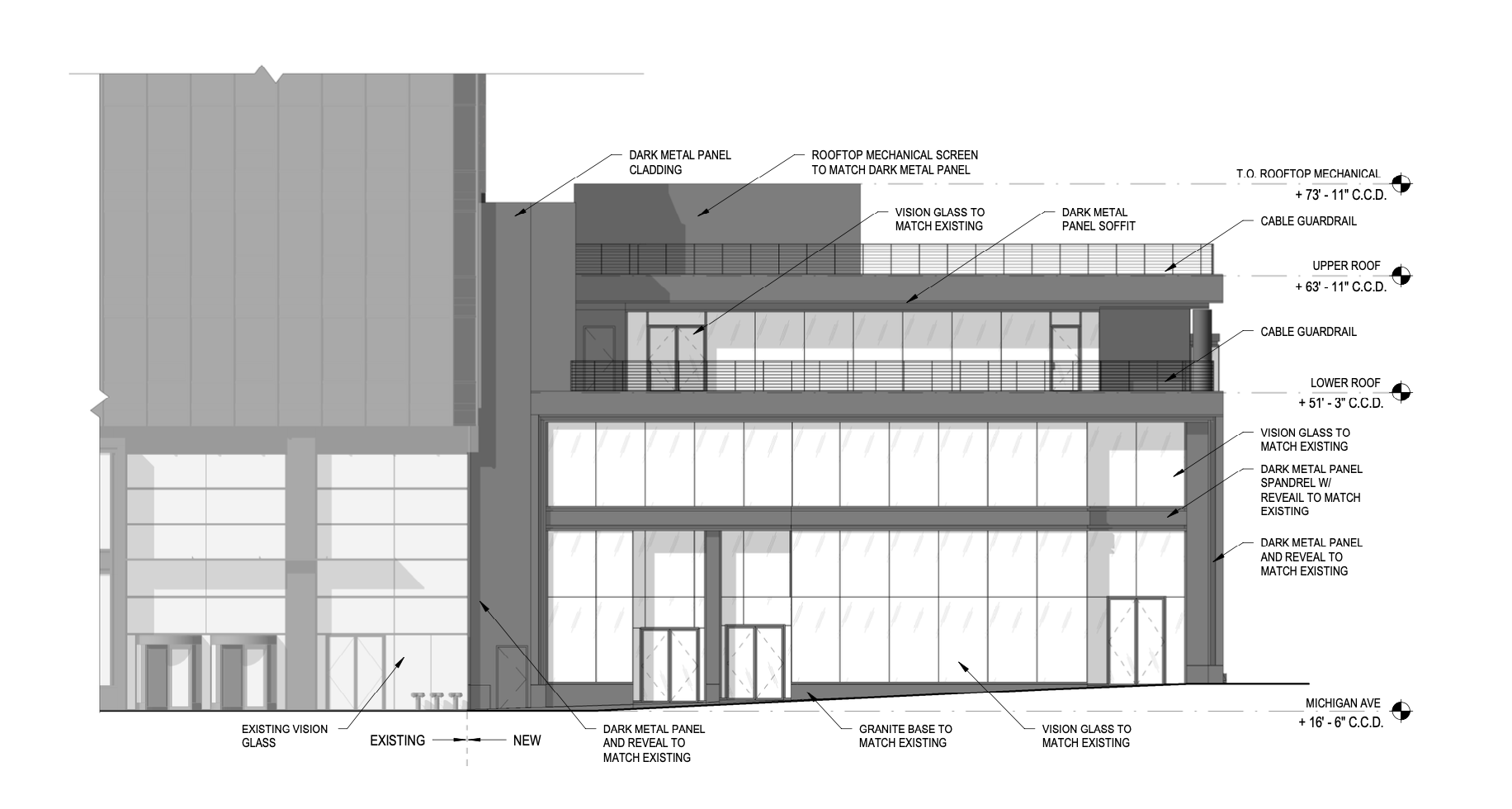
151 N Michigan Avenue. Elevation by LJC
Programming will comprise of a total of 15,000 square feet of commercial space. The ground-floor portion is earmarked for 5,300 square feet of retail space, while the upper two floors are versatile spaces, able to accommodate either office or additional retail space.
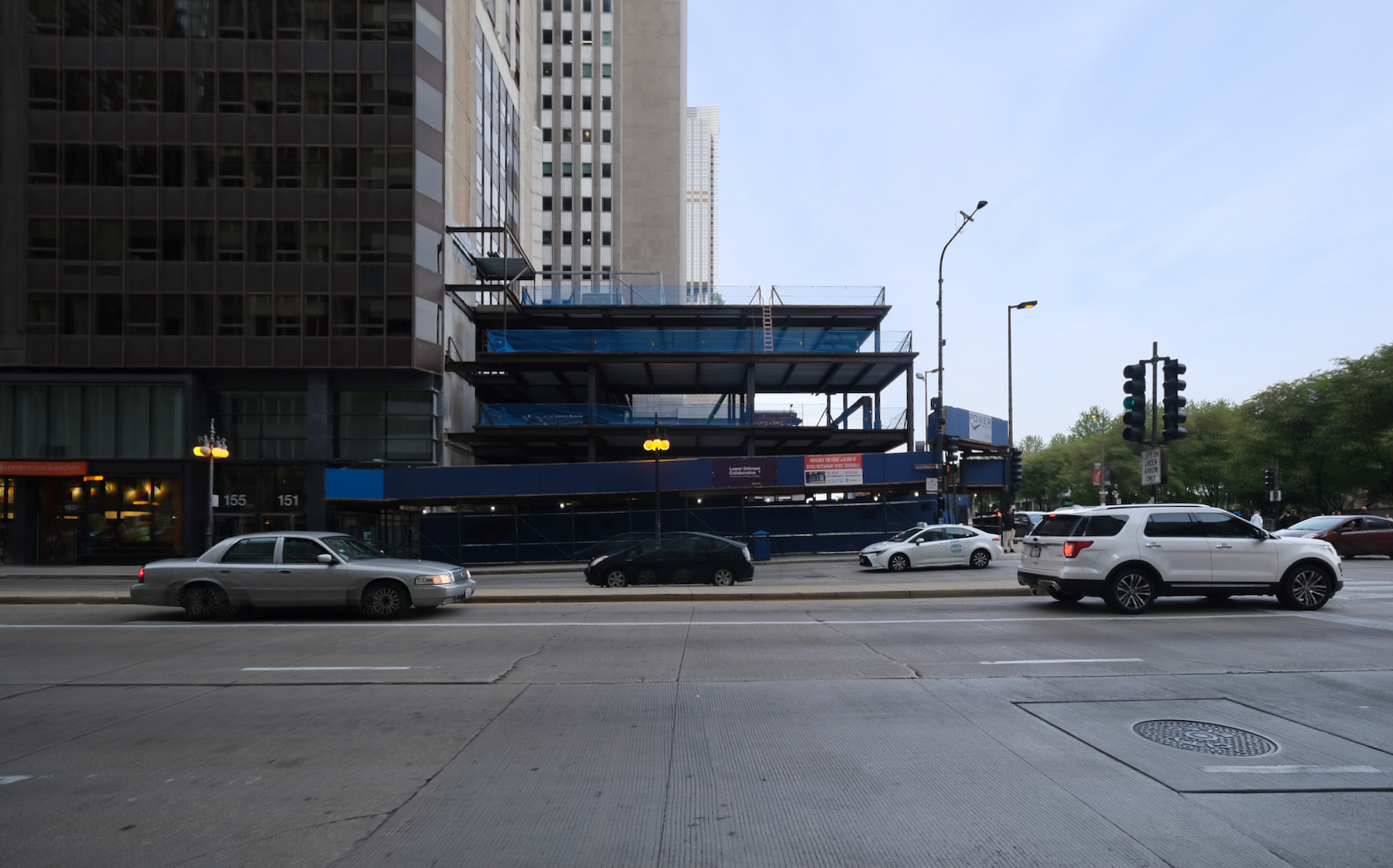
151 N Michigan Avenue. Photo by Jack Crawford
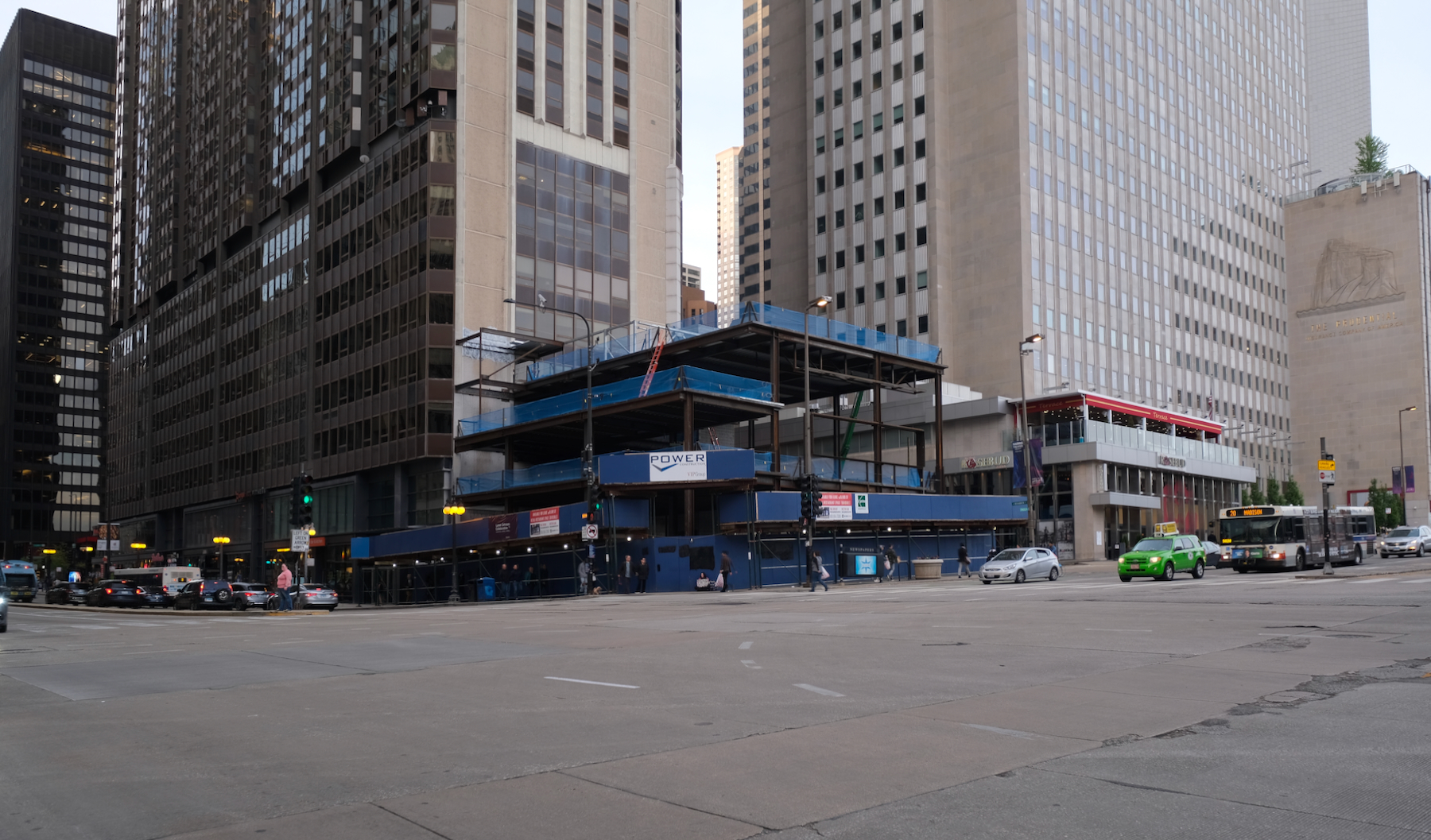
151 N Michigan Avenue. Photo by Jack Crawford
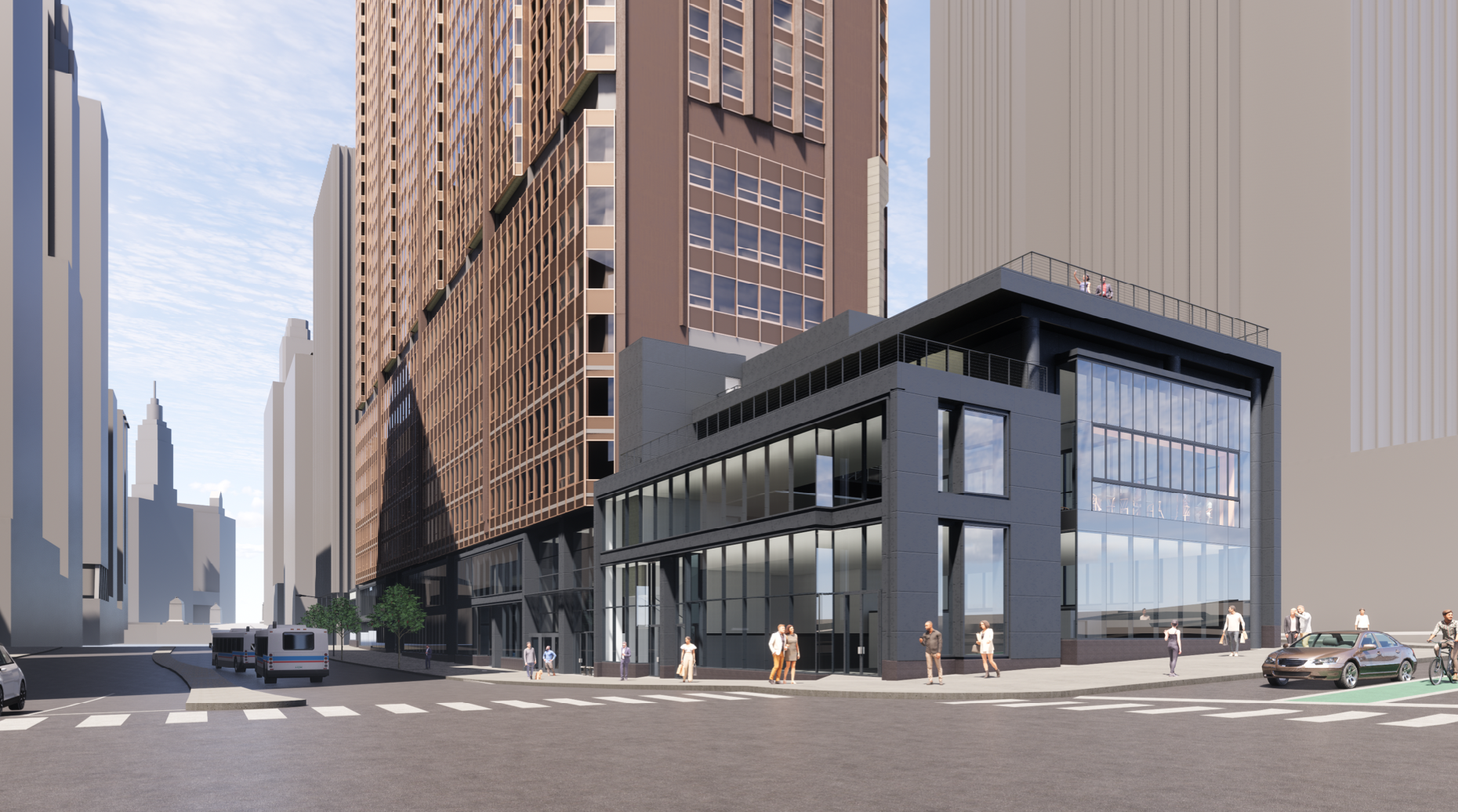
151 N Michigan Avenue. Rendering by LJC
Lamar Johnson Collaborative is the architect behind the design. The modern facade will be characterized by dark metal panels and a glass curtain wall facade. The building will be equipped two terraces, each on the second and third floors.
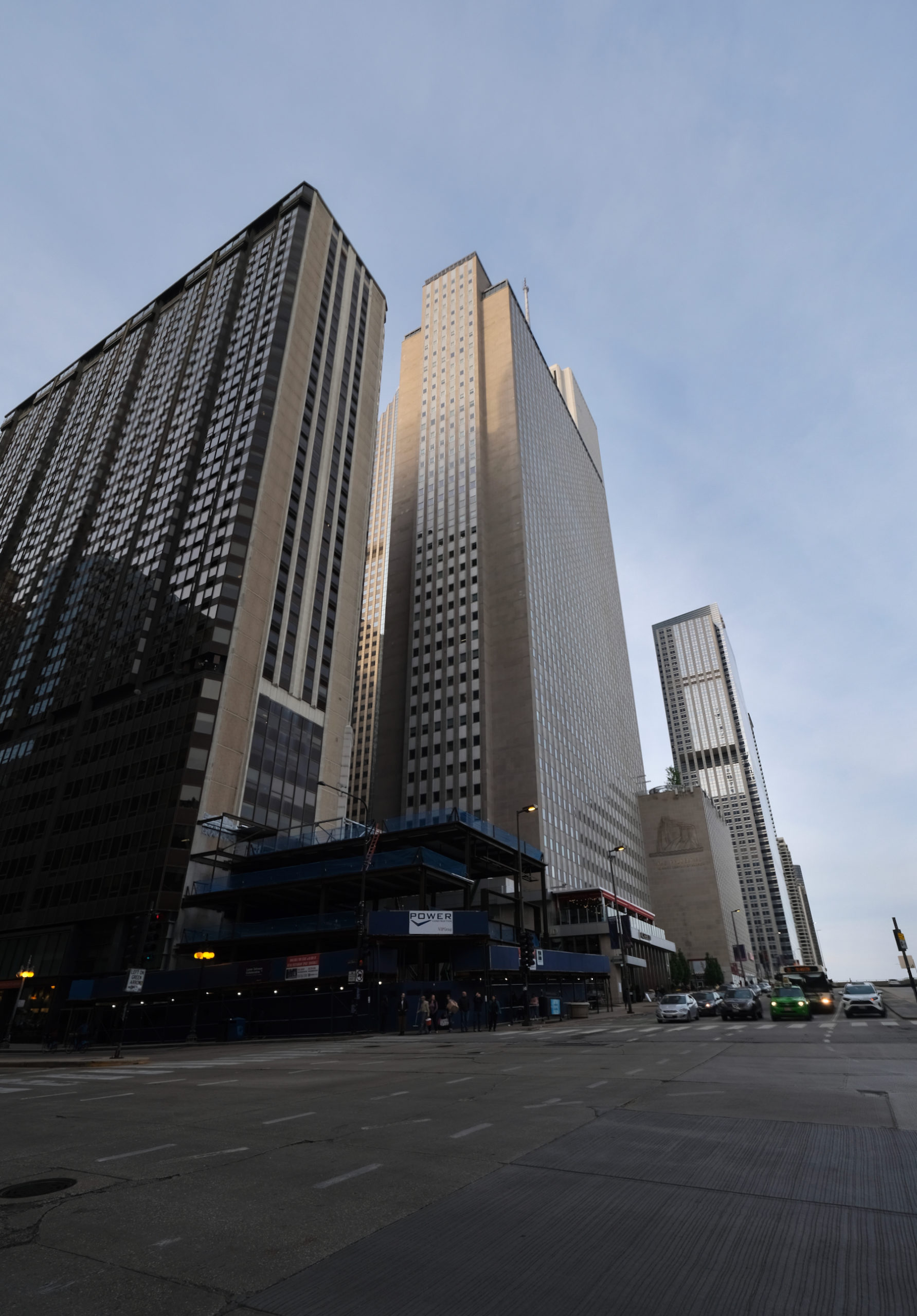
151 N Michigan Avenue. Photo by Jack Crawford
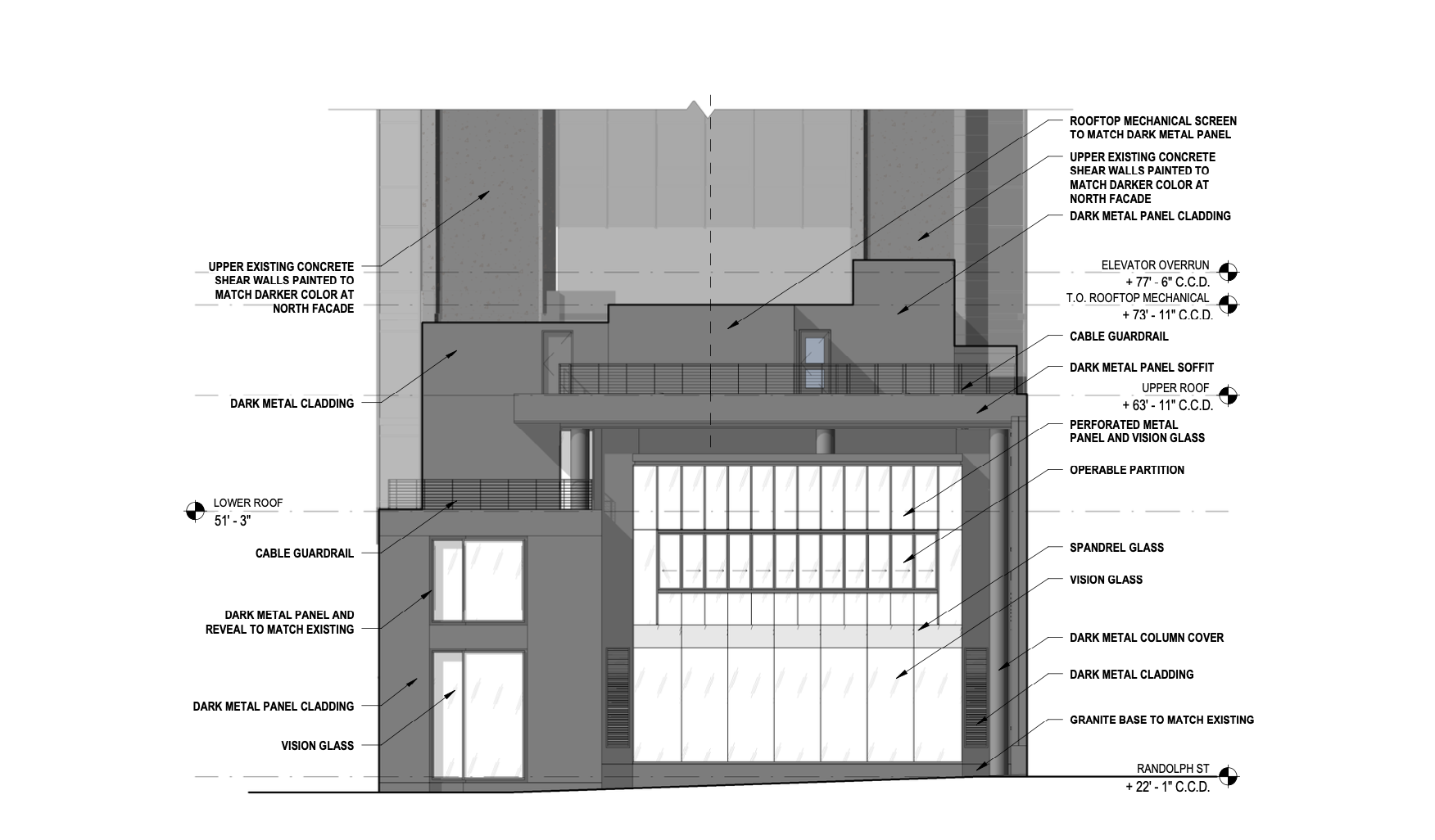
151 N Michigan Avenue. Elevation by LJC
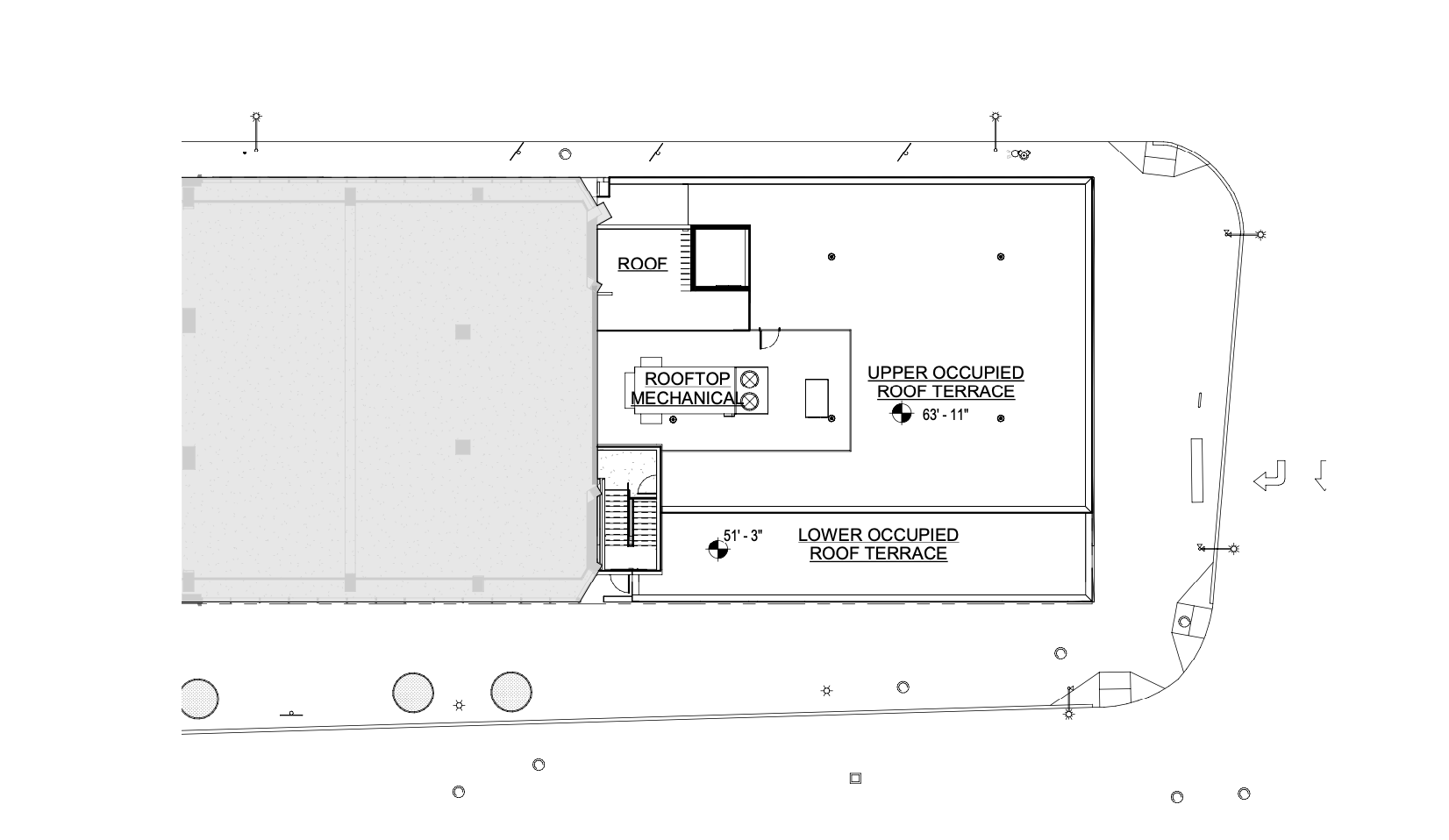
151 N Michigan Avenue site plan. Plan by LJC
Though no new parking will be provided, the centrally located property has access to extensive public transit options. The nearby Michigan & Randolph intersection has bus stops for Routes 3, 6, 20, 26, 66, 143, 151, and 157. Millennium Station, for Metra access, is beneath this intersection, and the CTA L lines are a five-minute walk away.
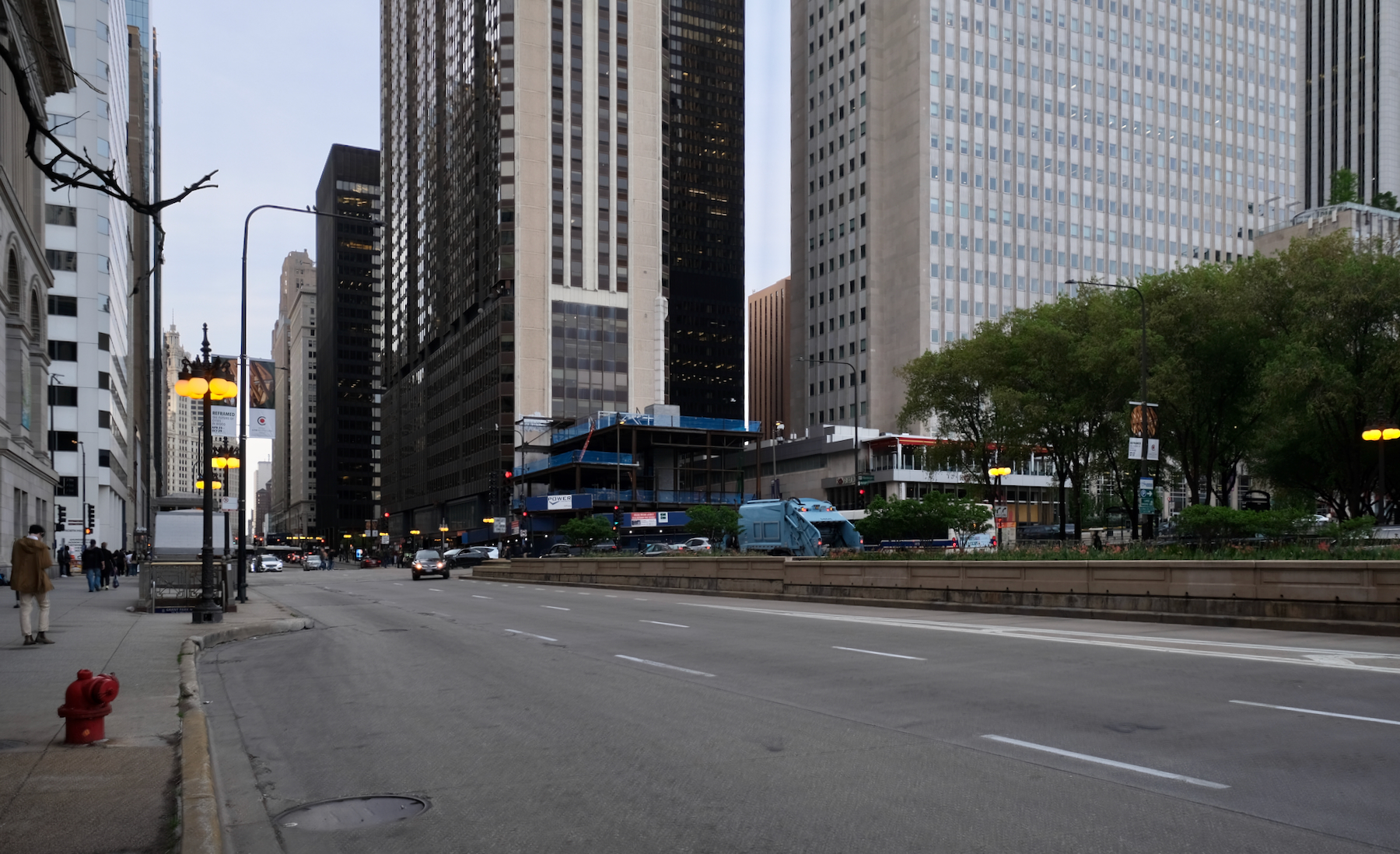
151 N Michigan Avenue. Photo by Jack Crawford
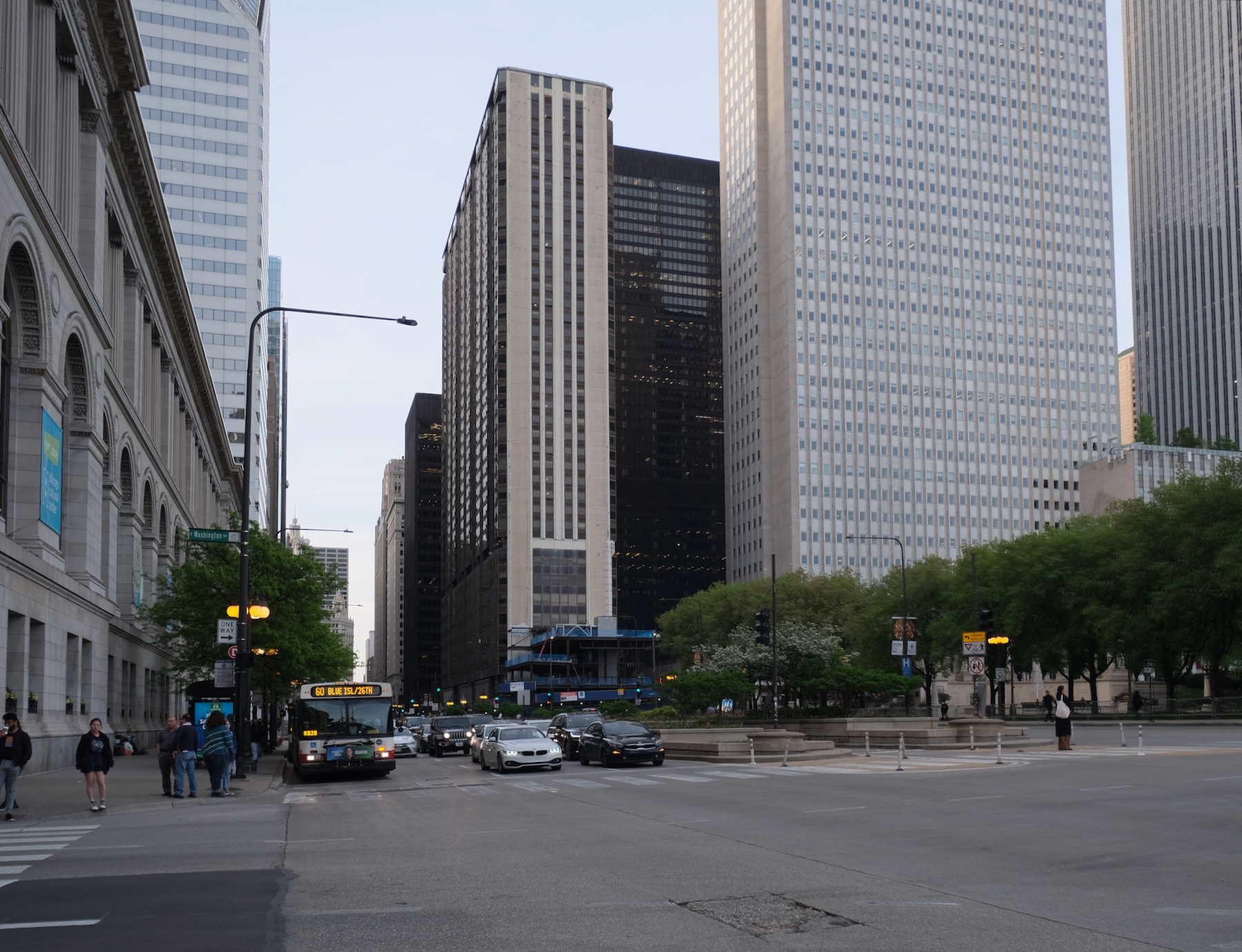
151 N Michigan Avenue. Photo by Jack Crawford
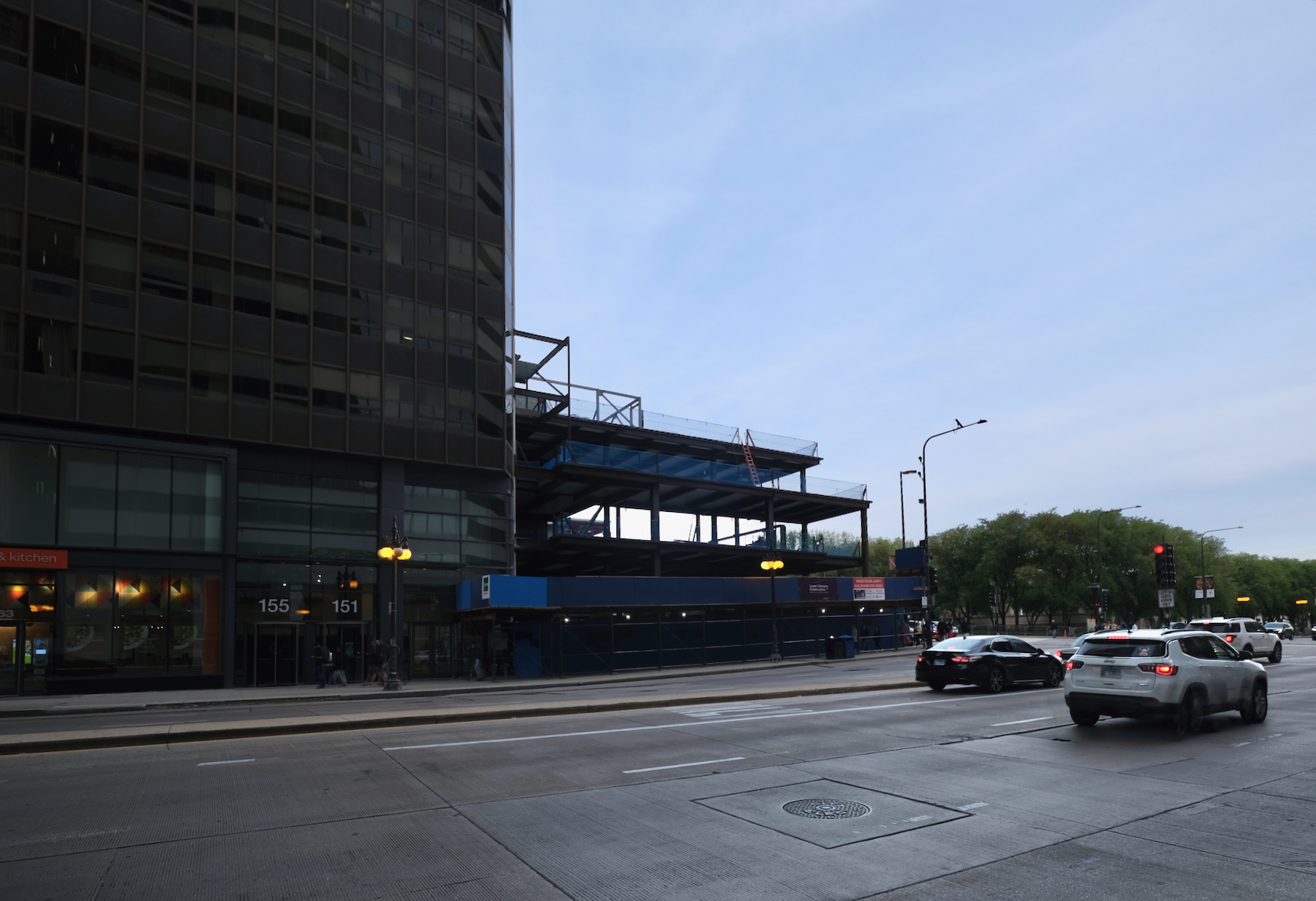
151 N Michigan Avenue. Photo by Jack Crawford
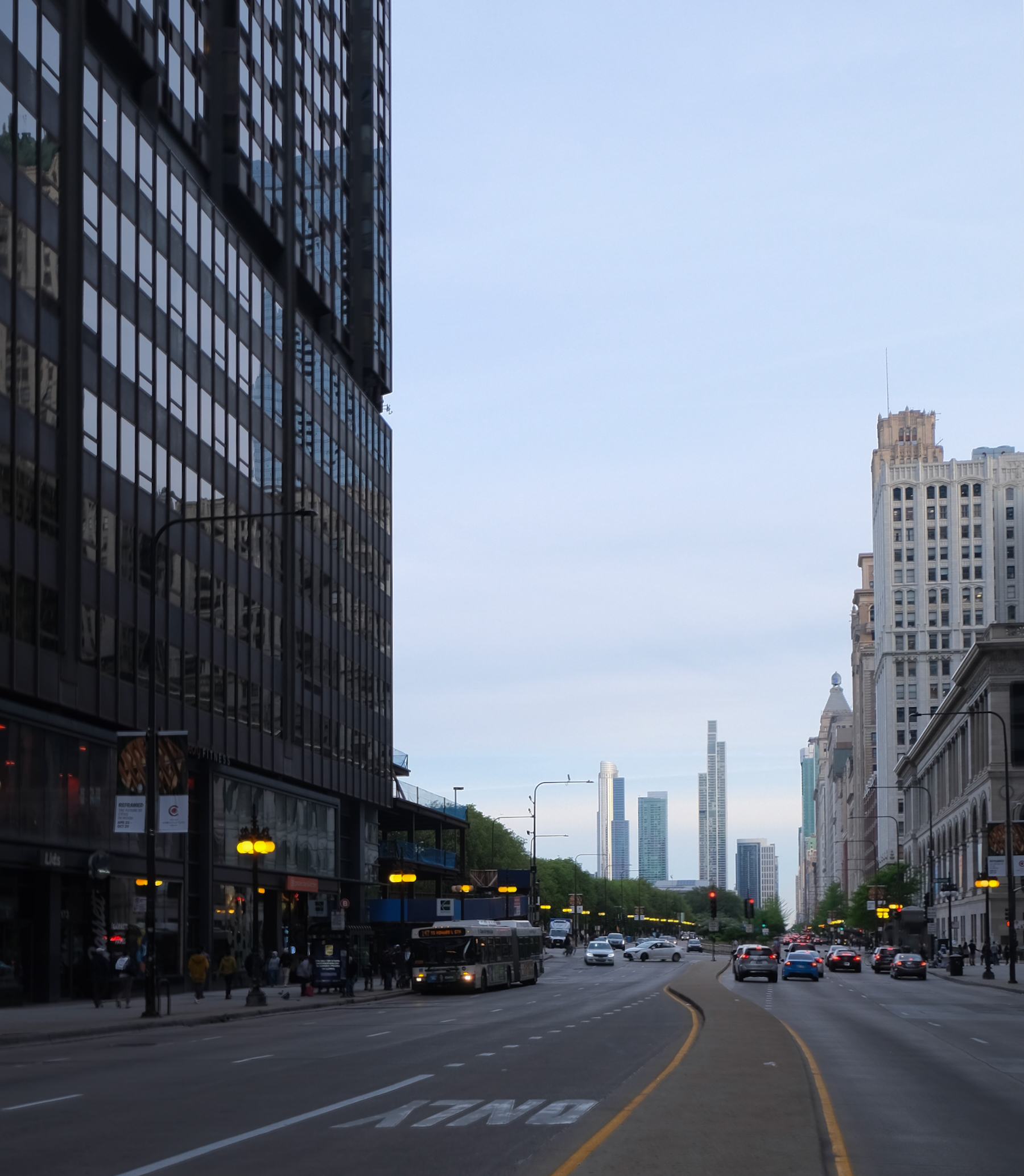
151 N Michigan Avenue. Photo by Jack Crawford
Power Construction is serving as general contractor for the project, which is expected to open by 2024.
Subscribe to YIMBY’s daily e-mail
Follow YIMBYgram for real-time photo updates
Like YIMBY on Facebook
Follow YIMBY’s Twitter for the latest in YIMBYnews

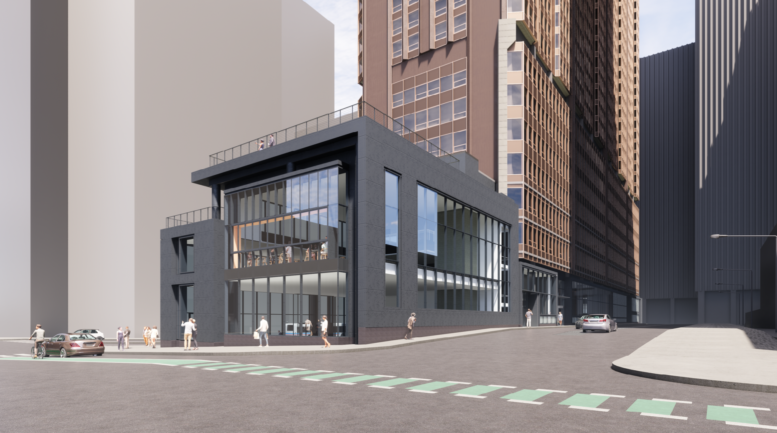
Every time I see this I feel sad. With all of the empty store fronts, why not leave this as a pocket park and re-design the facade of the tower to the north, with something architecturally decent as seen from Grant Park. The original architects clearly designed this building in a basement with no concern for sighting, materials or architecture.
That’s a good idea. They could even have had a small kitchen with dining area in the pocket park, and some structure to give it levels and layers.
It was the old La Strada restaurant, not a park per sé.