Construction is set to commence on the first phase of the mixed-use development at 310 N Peoria Street in Fulton Market. Located on the corner with W Wayman Street, the two-phase proposal was initially approved in 2021 after its announcement the year prior. The project is being led by Fulton Market Hospitality and MRR 310 Peoria LLC, with Hirsch MPG working on its design.
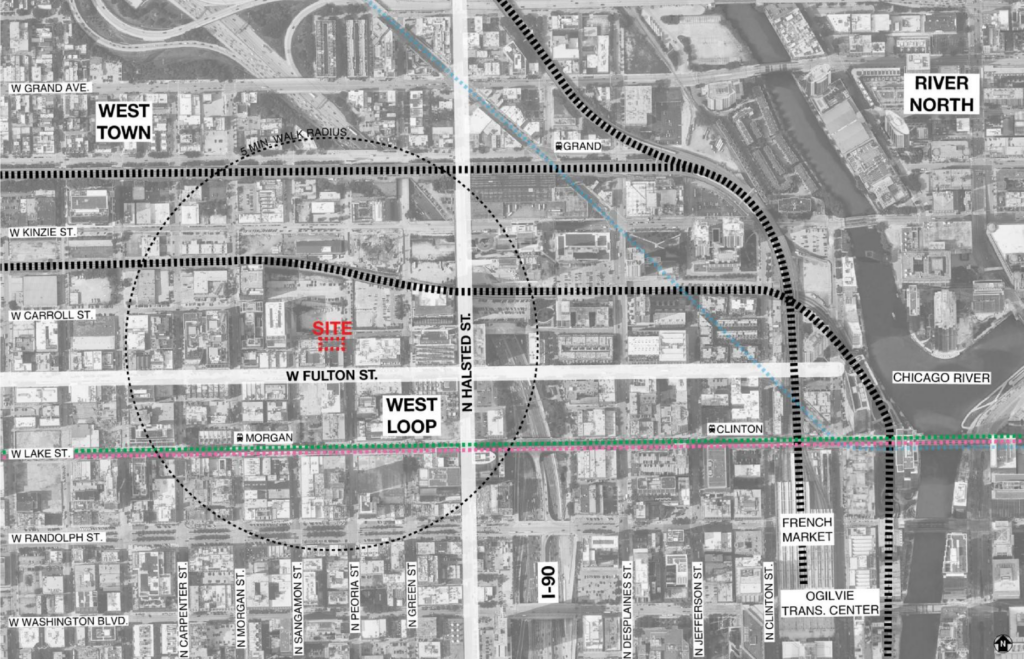
Site map of 310 N Peoria Street by Hirsch MPG
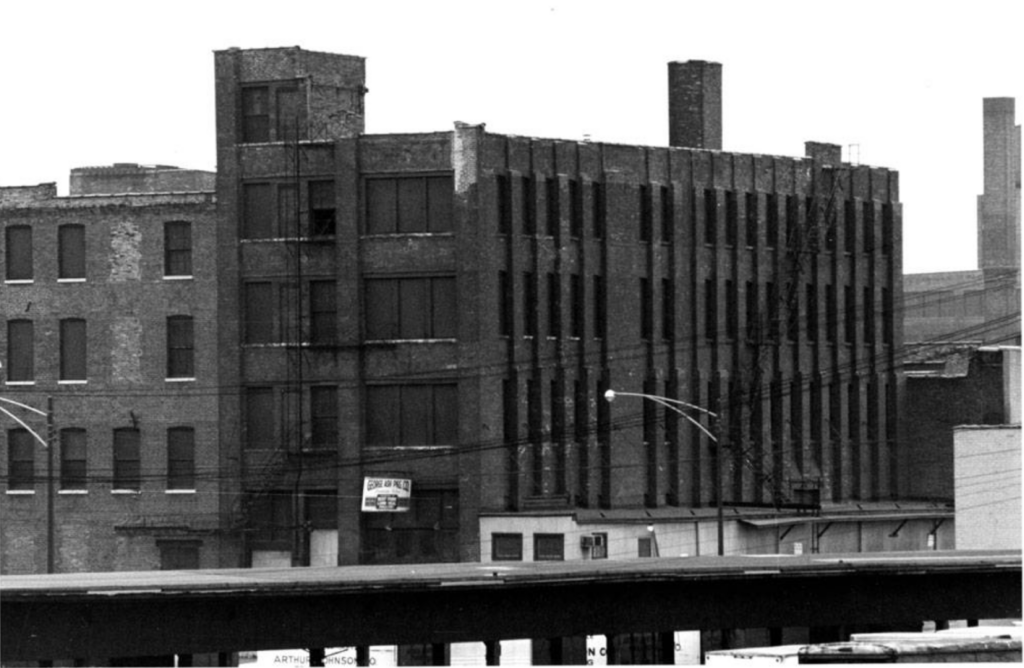
Historical view of 310 N Peoria Street via Art Institute of Chicago
This first phase will focus on the existing four-story building at the aforementioned address; the structure itself dates back to 1893 when it was designed by famed architecture firm Adler and Sullivan for Wolf, Sayer and Heller. In its heyday the company produced meat packing products as well as tools, furniture, and machinery for others both in Chicago and New York.
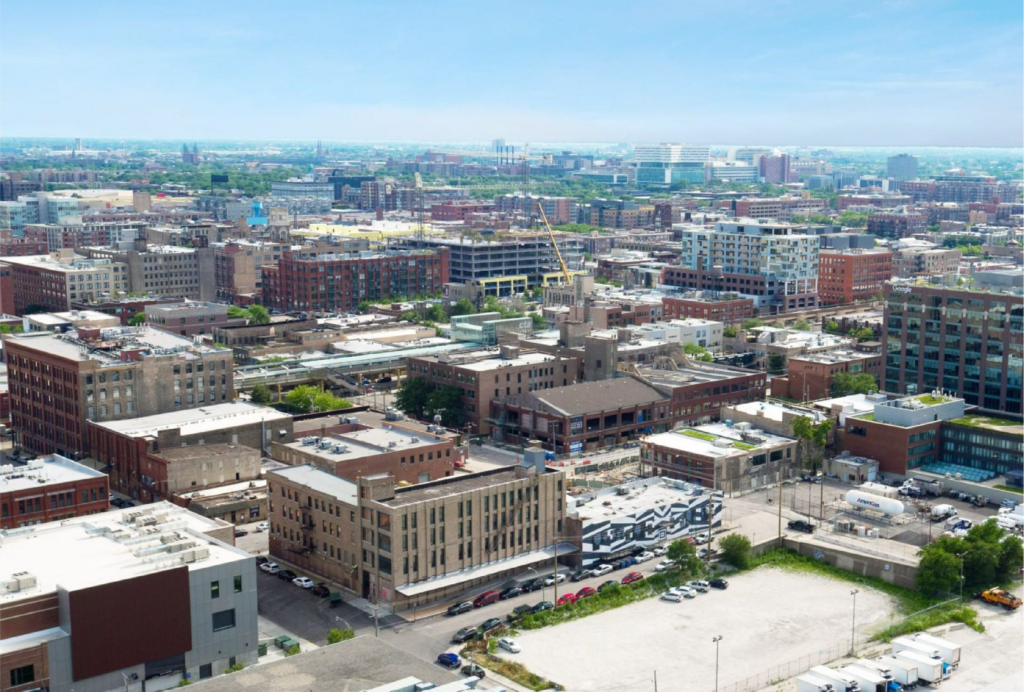
Site view of 310 N Peoria Street by Hirsch MPG
Now the building will be redeveloped and expanded with the addition of a fifth floor that is slightly set back from the edge. The ground floor will receive an expanded raised side deck covered by an updated canopy that will allow for outdoor dining. This will support the new restaurant space that will span across most of the basement, first, and second floor.
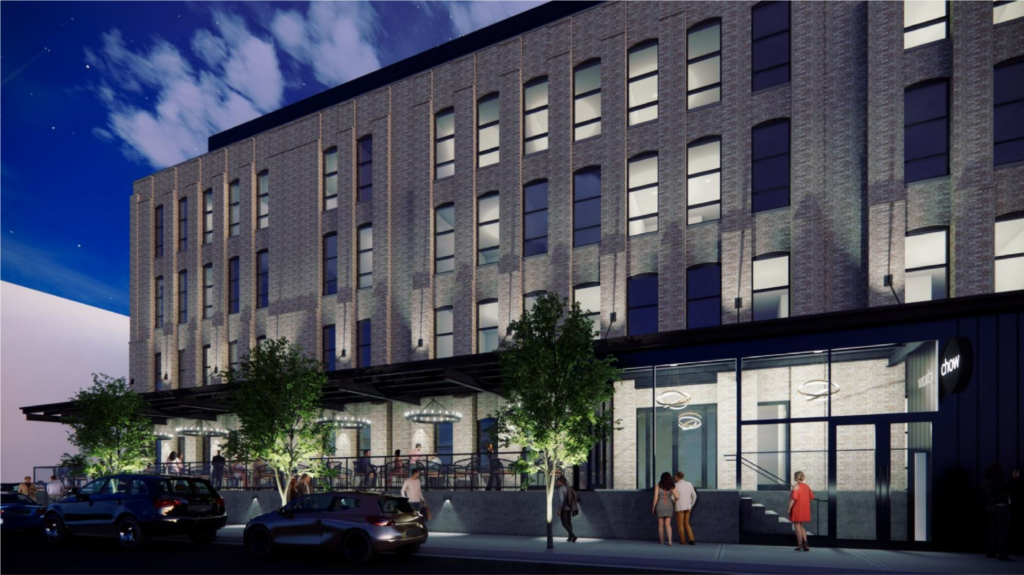
Updated rendering of 310 N Peoria Street by Hirsch MPG via CBRE
The remaining floors will become boutique office space with many of its loft-style details remaining. The fifth floor will also contain an outdoor patio on top of the existing roof. A new hotel lobby will also be included on the ground floor that will connect directly to the hotel built next door for the second phase.
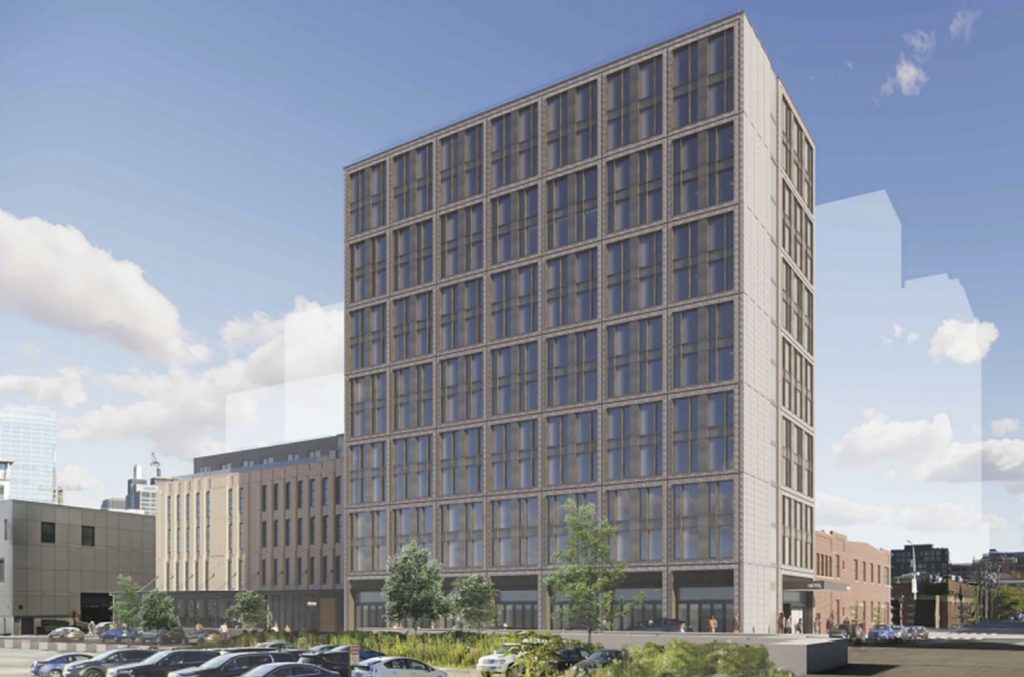
311 N Sangamon Street and 310 N Peoria Street. Rendering by Hirsch MPG
If plans remain unchanged, the second phase will replace the current Fulton Market Kitchen restaurant at 311 N Sangamon Street. The thin tower will rise 13 stories and 149 feet in height with a gridded facade clad in gray brick. Inside will be 296 small hotel rooms to be operated by Pod Hotels as of 2021.
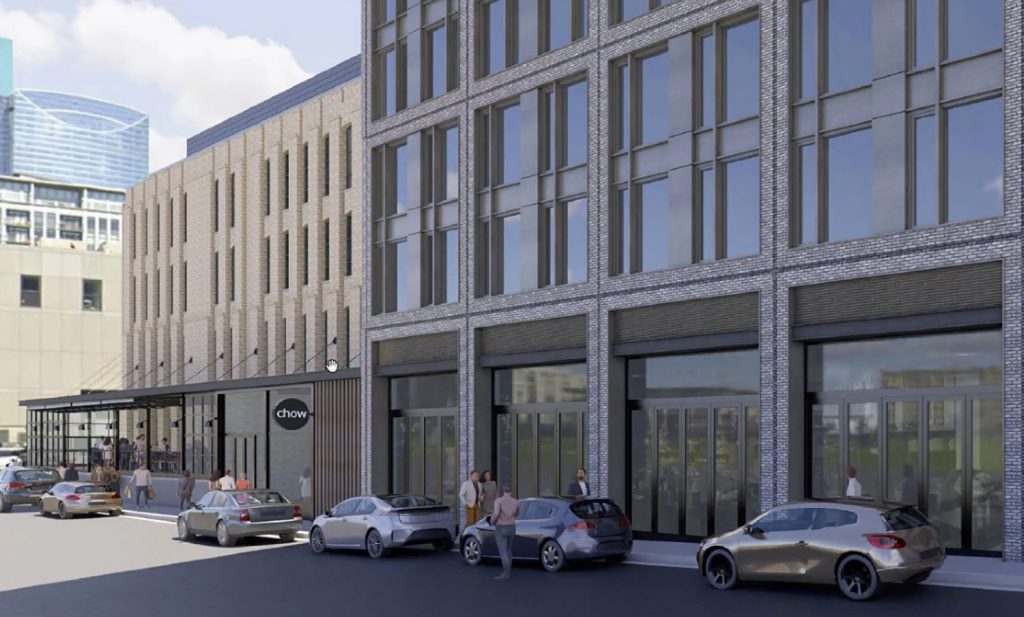
Street View of 311 N Sangamon Street and 310 N Peoria Street. Rendering by Hirsch MPG
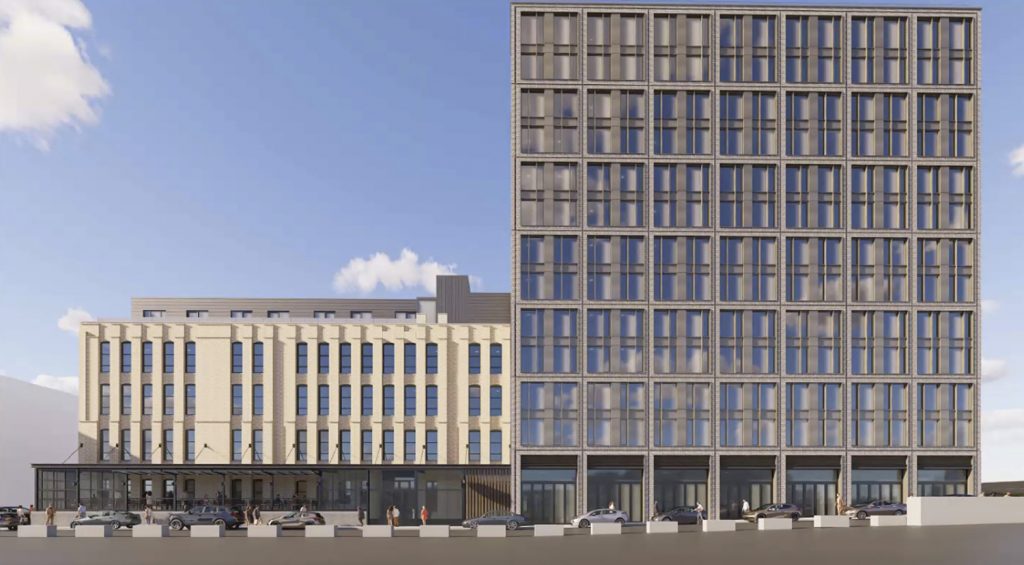
311 N Sangamon Street and 310 N Peoria Street. Rendering by Hirsch MPG
The first phase of the project is now approved and ready to move forward, Mint Renovations has been brought on to act as the general contractor. A full timeline is unknown and if both the plans and hotel operator for phase two are to move forward as-is.
Subscribe to YIMBY’s daily e-mail
Follow YIMBYgram for real-time photo updates
Like YIMBY on Facebook
Follow YIMBY’s Twitter for the latest in YIMBYnews

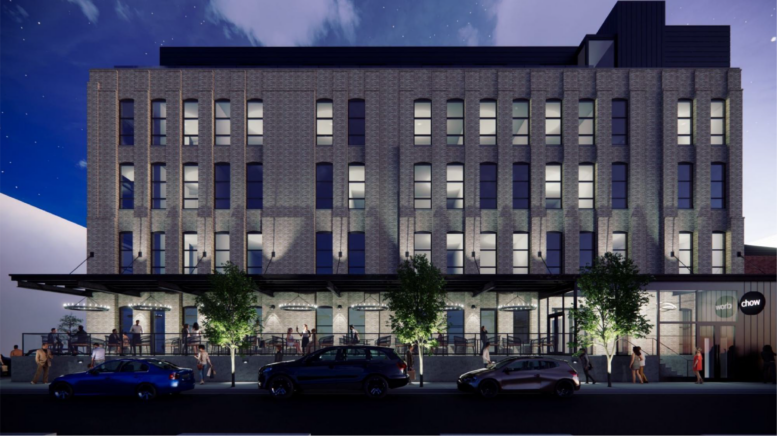
Nice to see some shorter brick developments with ground floor activation; rather than out of place 30+ story developments with a huge podium.
Agreed, looks first class making great use of the “pedestrian” Fulton street.
Almost 300 hotel rooms opening in 2021?
I know city zoning sucks, can’t imagine the codes weighing down time travel.
Operated this building from 1991 to 2001 as a produce distribution center. Before it was Giodarno’s pizza’s warehouse. Sausage was made in the basement; at the time it was a USDA inspected meat facility. Once a year the Ringling and Barnum and Bailey Train would park on the tracks north of the building – the elephants and hooves animals would then parade to the United Center. Different era. But at least the building will survive with its graceful and well proportioned bricks structure and windows.