The Chicago Department of Planning and Development has announced the winner of the Central Manufacturing District RFP. Located at 1769 W Pershing Road in McKinley Park just west of the intersection with S Ashland Avenue, we covered the three finalists earlier this year. After multiple community meetings the city has selected the team made up of IBT Group, Inherent l3c, Epstein, APMonarch, and Site Design Group as the winners.
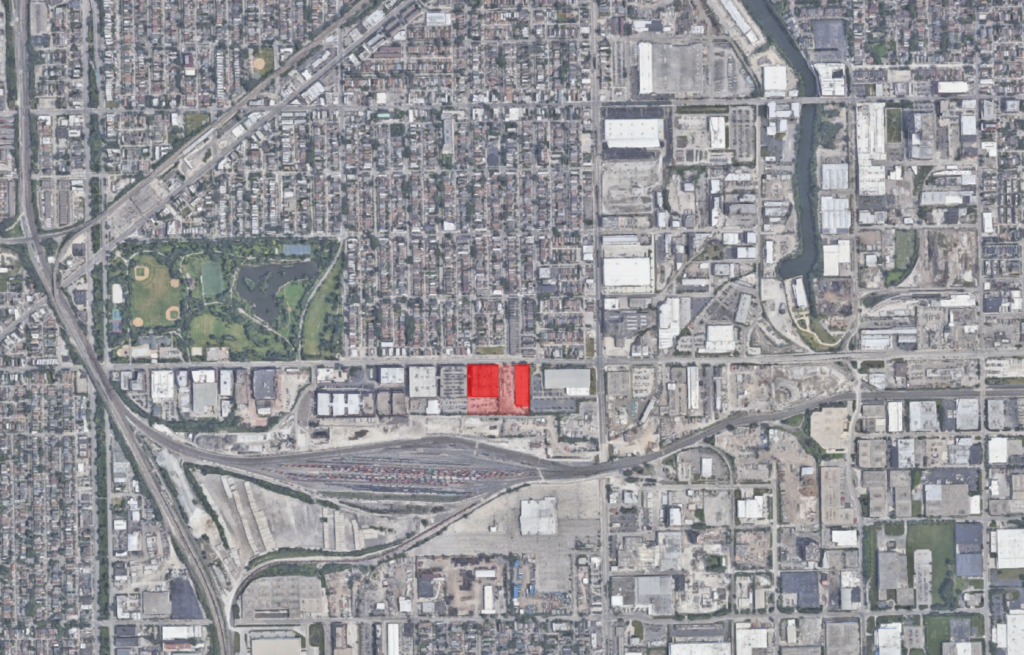
Site context for the main warehouse (left) and Site B (right) via Google Maps
Occupying 265 acres of land within the neighborhood, the massive Central Manufacturing District is considered the nation’s first modern planned industrial district with a portion of it being added to the National Register of Historic Places in 2016. First built in 1905, the city originated the RFP for the westernmost 571,476-square-foot warehouse and 3.2 acre adjacent lot with a one-story building late last year.
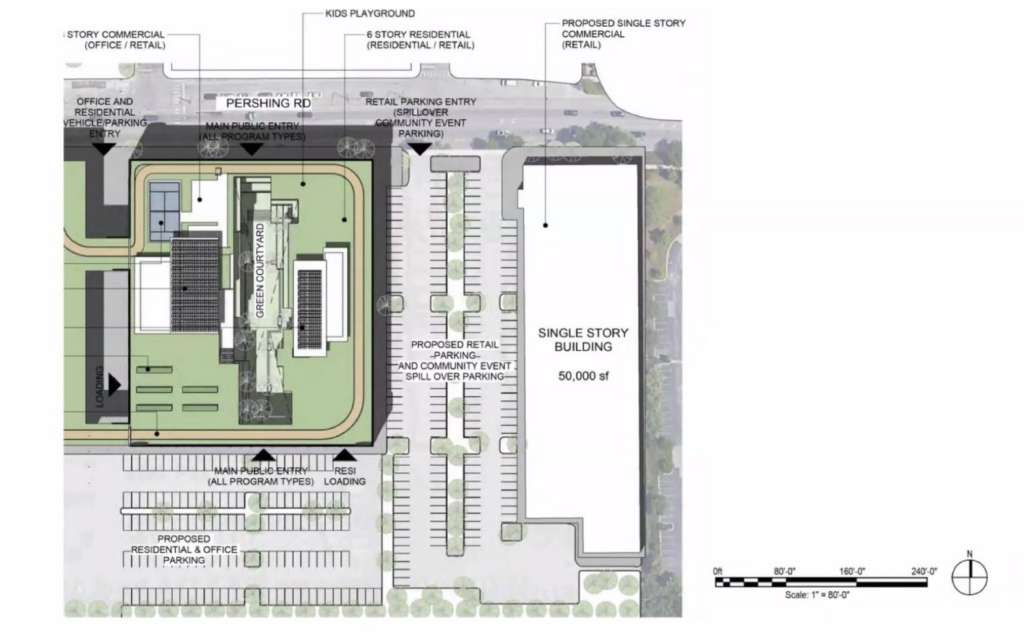
Site plan of IBT Group LLC proposal by Epstein
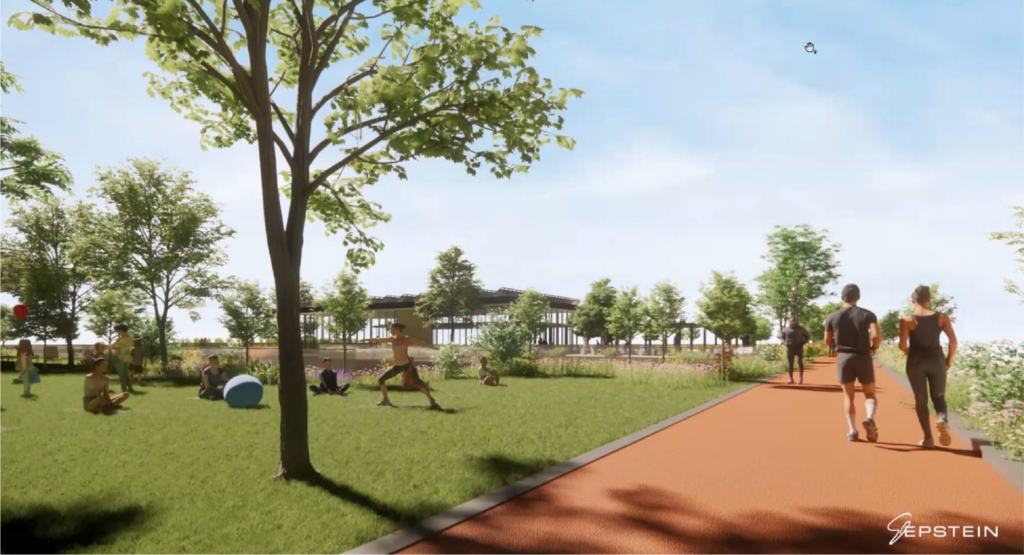
Rendering of IBT Group LLC proposal by Epstein
Plans have been slightly revised since the original proposal which did not include a use for the adjacent building. Now this will be home to a 50,000-square-foot grocery store which will bring much needed services to the surrounding area, this will be supported by a 130-vehicle parking lot next to it. An additional 120-vehicle lot will also be laid out in the rear of the main warehouse structure for future residents, for a total of 250 spaces.
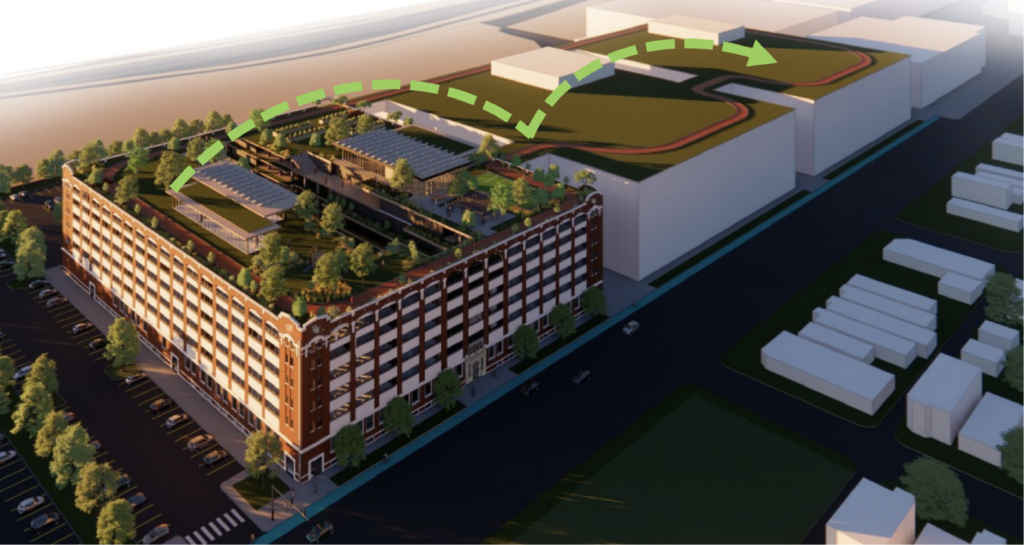
Rendering of all three rooftop parks of IBT Group LLC proposal by Epstein
The warehouse itself will be mostly gut with a new large atrium spanning across all of the floors. Inside of the redeveloped space we can expect 200,000 square feet of flex lab/office space and 120 mixed-income residential units made up of studios, one-, two-, and three-bedroom layouts. This would be capped by a 105,000-square-foot green roof with a retail space for a cafe, playground, and a massive running track over the adjacent two historical buildings.
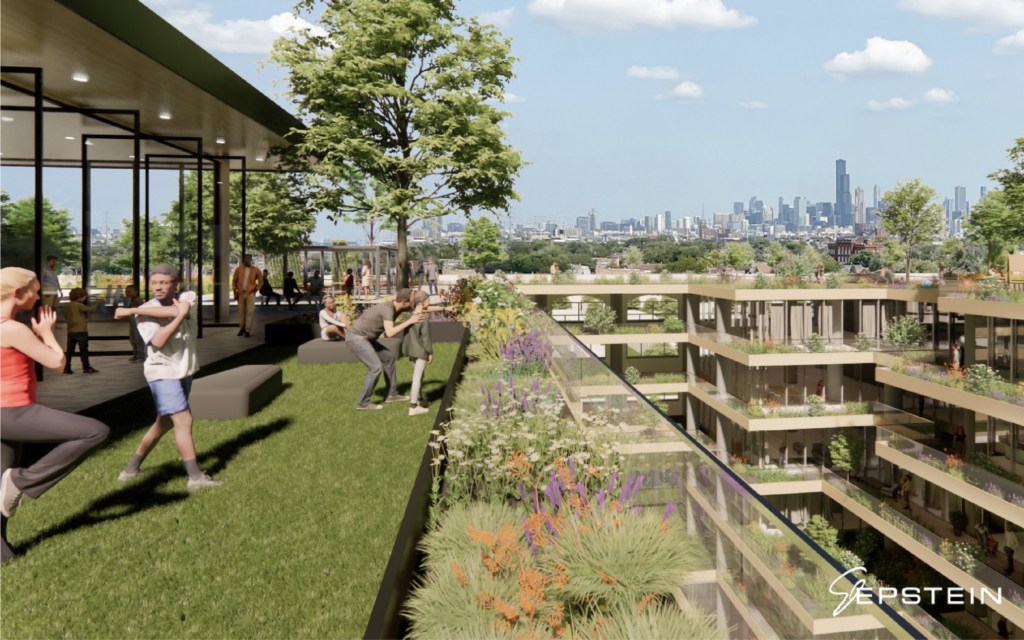
Rendering of IBT Group LLC proposal by Epstein
Previous documents for the proposal show a cost of roughly $140 million, these may be covered via $39-63 million in debt, $12-24 million in Historical Tax Credits, $18-30 million in C-PACE funding, and up to $25 million in TIF funds. Once approved the team of Englewood Construction and ARCO Murray will execute the build-out.
It is worth noting this was the only of three proposals that did not include a film studio, this could be due to the current actors/writers strike which has slowed all local productions.
Subscribe to YIMBY’s daily e-mail
Follow YIMBYgram for real-time photo updates
Like YIMBY on Facebook
Follow YIMBY’s Twitter for the latest in YIMBYnews

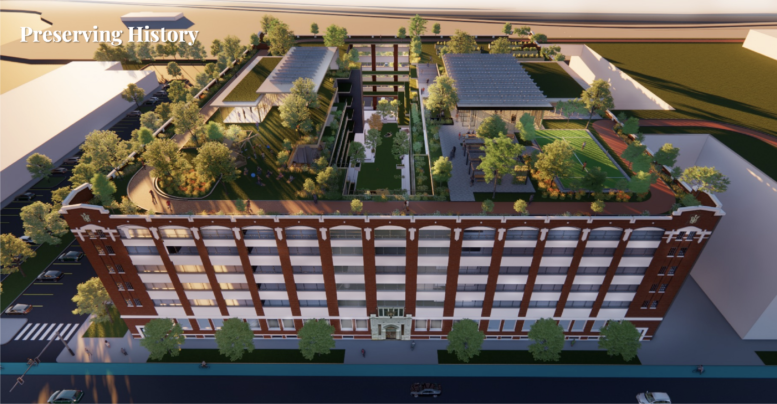
This is very impressive looking. Here’s hoping for the best!
Bravo, this cozy neighborhood is deserving of an historic up-do stimulant.