The mixed-use development at 700 W Chicago Avenue in River West will be reviewed by the Committee on Zoning. Located on the intersection with N Halsted Street and replacing a massive Chicago Tribune facility, the proposal is the second attempt to develop the site across the street from the upcoming casino. This attempt is being led by Canadian-based developer Onni Group who tapped Goettsch Partners for its design.
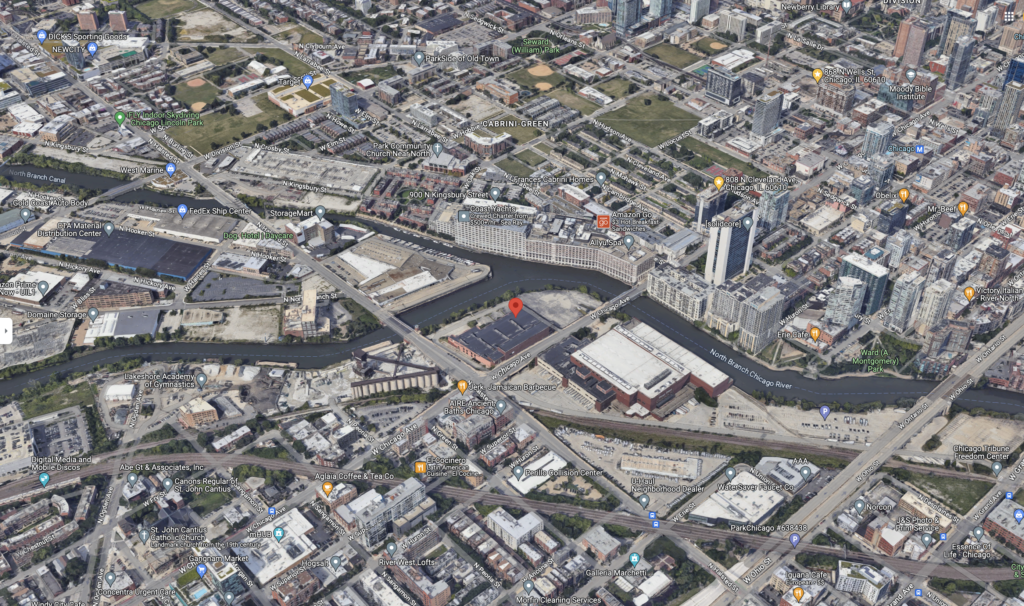
700 W Chicago Avenue via Google Maps
Bound by the river on its north and east sides, the proposal also sits across the water from Onni’s Halsted Pointe development whose first building is set to start rising soon. This new project will be split into three-phases with four-skyscrapers in total. These will vary in height with large active podiums, they will rise 44, 51, 56, and 57 stories in height, with a space for a handful of expansions.
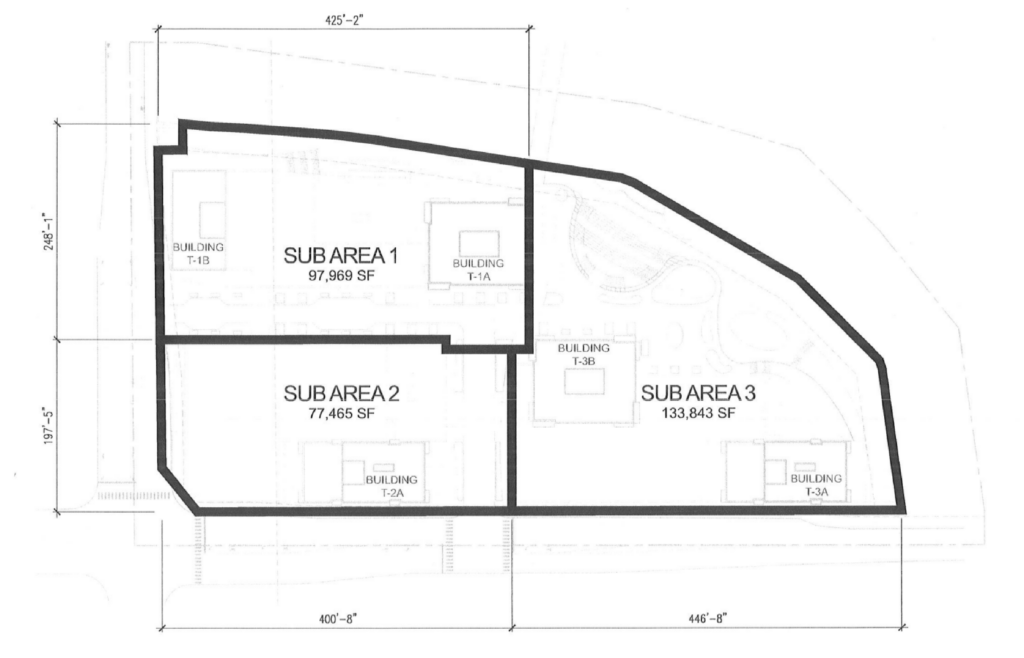
Phasing plan of 700 W Chicago by Goettsch Partners
The overall project will fill the entirety of the 309,277 square-foot site with 2,451 residential units in total, these will be served by 1,950-vehicle and 2,541-bicycle parking spaces. The first of the three will sit on the northern most area of the site along the river and is bound by Halsted to the west. This will begin with a new access road with a roundabout that will eventually connect down to Chicago Avenue in later phases.
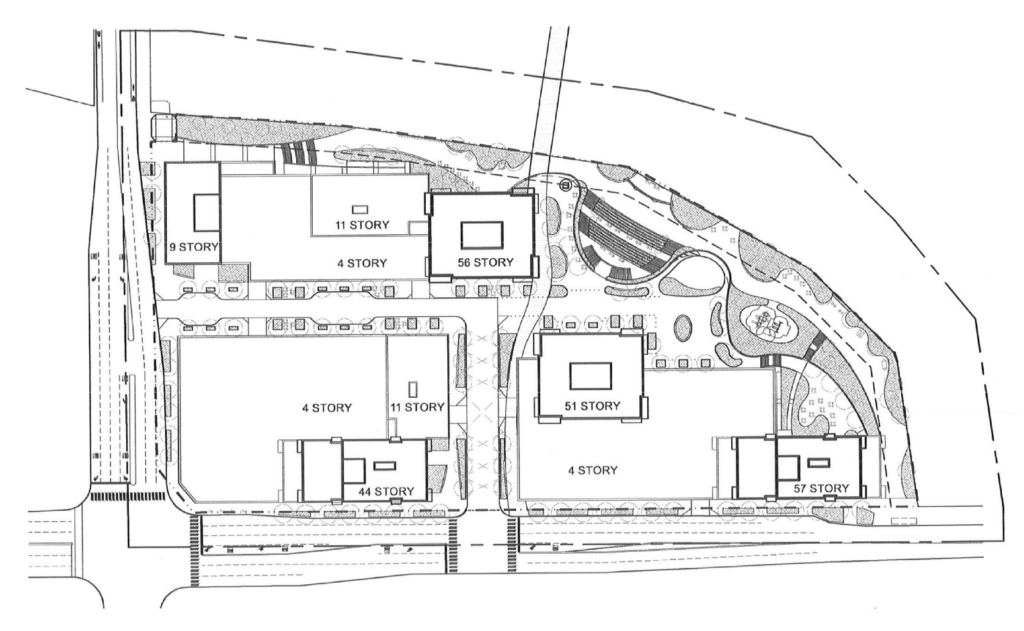
Site plan of 700 W Chicago by Goettsch Partners
A small portion of the future riverwalk will be built along the waterway leading to the four-story podium which will contain three large retail spaces, lobby, and ramp to the parking garage, though the total number of spaces within each phase is unknown. Anchoring this will be the second-tallest tower within the overall development rising 56-stories and 600-feet tall, with a smaller 11-story side wing holding additional units.
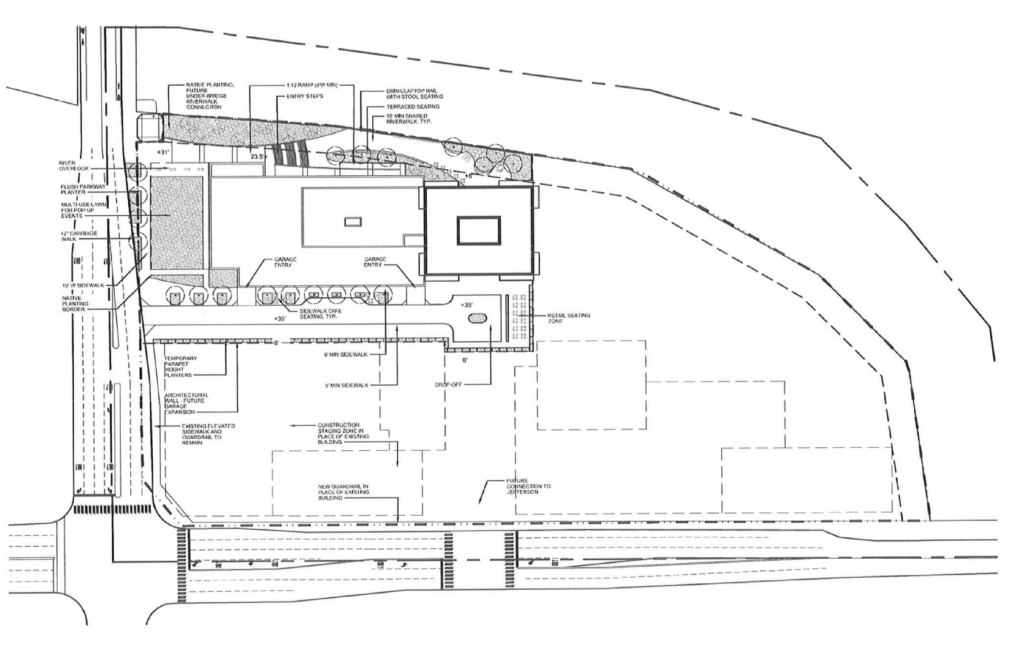
Phase one plan of 700 W Chicago by Goettsch Partners
This phase can hold up to 688-residential units, but it is worth noting there is a green space off-of Halsted earmarked for a future 9-story addition which will pull from that same pool of units. The second phase will sit on the corner of Halsted and Chicago and be anchored by a massive four-story podium which is likely to hold a majority of the development’s parking spaces. Capping this will be a multi-tiered 44-story tower rising 500-feet in height with 542-residential units.
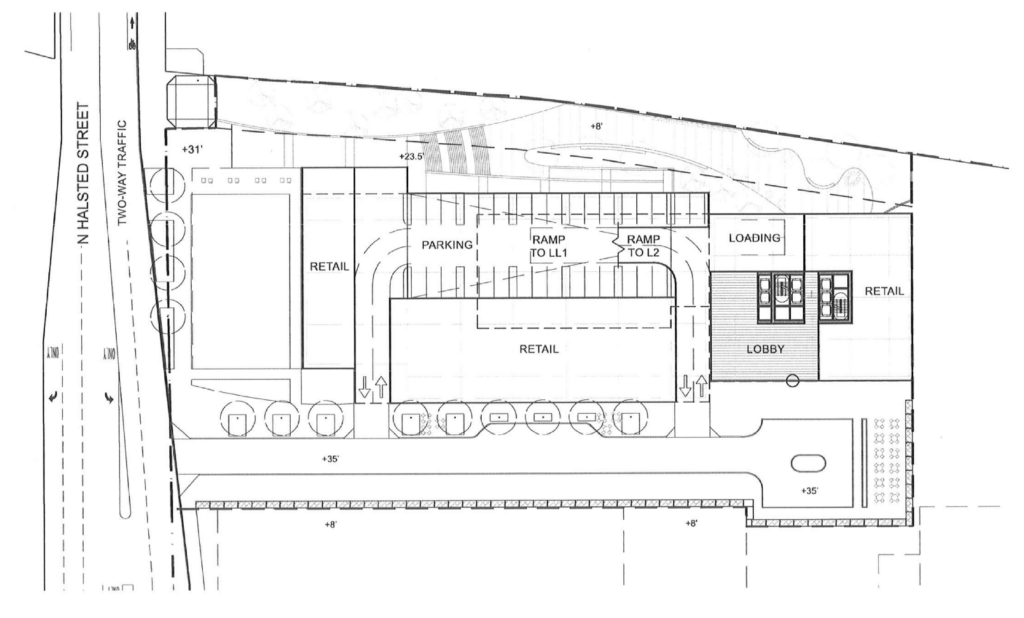
Phase one plan of 700 W Chicago by Goettsch Partners
The third and final phase will be the largest and tallest, occupying the eastern half of the site. This will include a large new riverfront park with an outdoor amphitheater, playgrounds, outdoor dining areas, public art, and a bridge crossing to Halsted Pointe. All complementing the 51- and 57-story towers built within phase three, holding 1,221-residential units and rising 650-feet at the tallest.
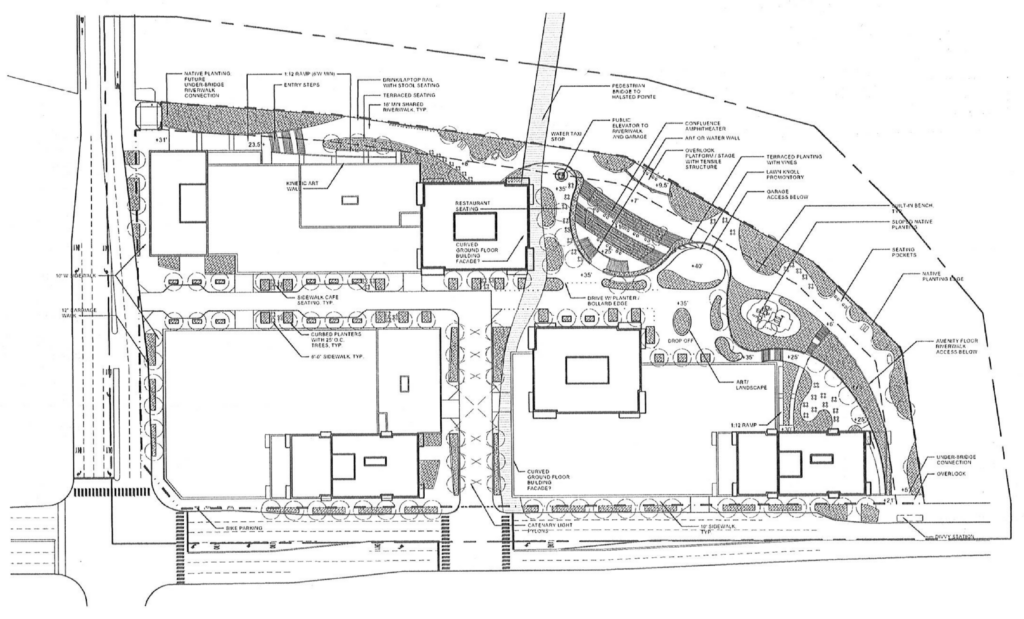
Landscape plan of 700 W Chicago by Goettsch Partners
The project was set to be discussed in September’s meeting before being deferred. At the moment no groundbreaking information has been released but we know Onni is heavily investing in Chicago and moving quickly with its projects.
Subscribe to YIMBY’s daily e-mail
Follow YIMBYgram for real-time photo updates
Like YIMBY on Facebook
Follow YIMBY’s Twitter for the latest in YIMBYnews

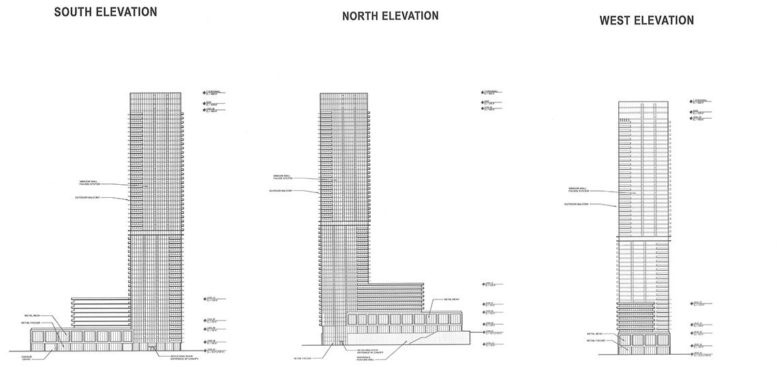
This area of Chicago has so much potential, I’m so happy to see development come along. Chicago needs development to bring in revenue and new residents. This area could be catalytic. Now, if only the CHA could finish the redevelopment of Cabrini Green… that would complete the picture with needed affordable units.
Agreed, I’m looking forward to this area developing as well. However, trying to fit in space for 2000 vehicles in these buildings literally takes away from the tax base, carving out non-productive use (car storage) in these buildings. Can you imagine what 2000 extra vehicles will do to the already ridiculously congested Halsted? Why do we put up with the city not putting in the right infrastructure (upgrade transit, not car infrastructure)?
If Chicago is serious about increasing its tax base, it’d be putting in bus rapid transit lanes on Halsted along with a proper car share program so that almost all of that parking space could be productive, tax-generating human living space.
Do we have to revisit this every development? No market rate development is going to forego parking. Units wouldn’t rent and they wouldn’t even be able to get financing in this environment. Nobody in Chicago is paying $40K in rent a year without dedicated parking.
The congestion on Chicago and Halsted is barely sustainable as it is. I can not imagine these 4 new high rises plus 5 on Halsted Point and a casino/hotel helping. Additional infrastructure is sorely needed. The area needs a new bridge perhaps at Erie to loosen the bottle neck on the Chicago Bridge. Otherwise I would think about moving from the neighborhood.
Just a ridiculous amount of parking.
Chicago’s downtown centric public transit makes people feel like they need cars to get to other parts of the city. Some BRT or light rail 🚈 moving South/North on Chicago’s main roads (Ashland, Western or any wide four lane streets) would make the city feel more connected.
The congestion on Chicago Ave is already unmanageable. The new Casino is already a bad idea because no new infrastructure was negotiated by incompetent city government and now hundreds of new apartments are proposed- when will city planners wake up?!? Vote no without infrastructure