Plans have been revealed for the mixed-use development at 3955 N Kilpatrick Avenue in Old Irving Park. Located on the southeast corner with W Irving Park Road, the project will replace a massive vacant lot currently used as a parking lot near the Metra tracks. Developer GW Properties is working with local firm Pappageorge Haymes on the multi-building project which is an update from an earlier plan.
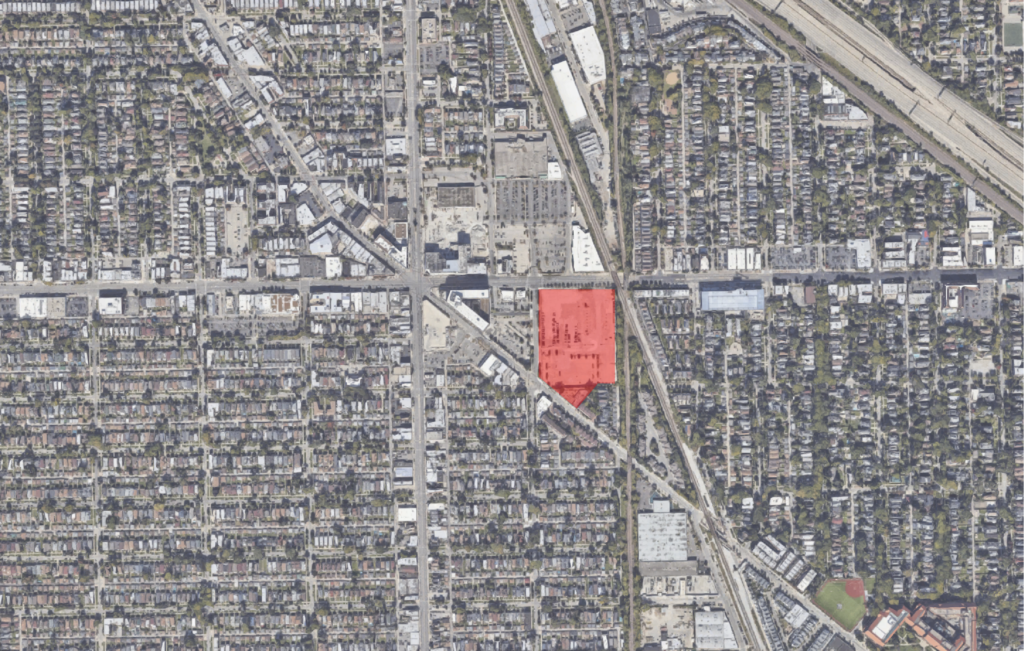
Site context map of 3955 N Kilpatrick Avenue via Google Maps
Just east of the Clarendale Six Corners development, the northern half of the site will be dedicated to commercial use with four one-story retail buildings sitting along Irving Park and Kilpatrick. These will include small plazas and pedestrian passages around them leading to the large parking lot at the center of the site. This parking lot will contain 126-vehicle parking spots for commercial clients with an entrance from both of the major streets.
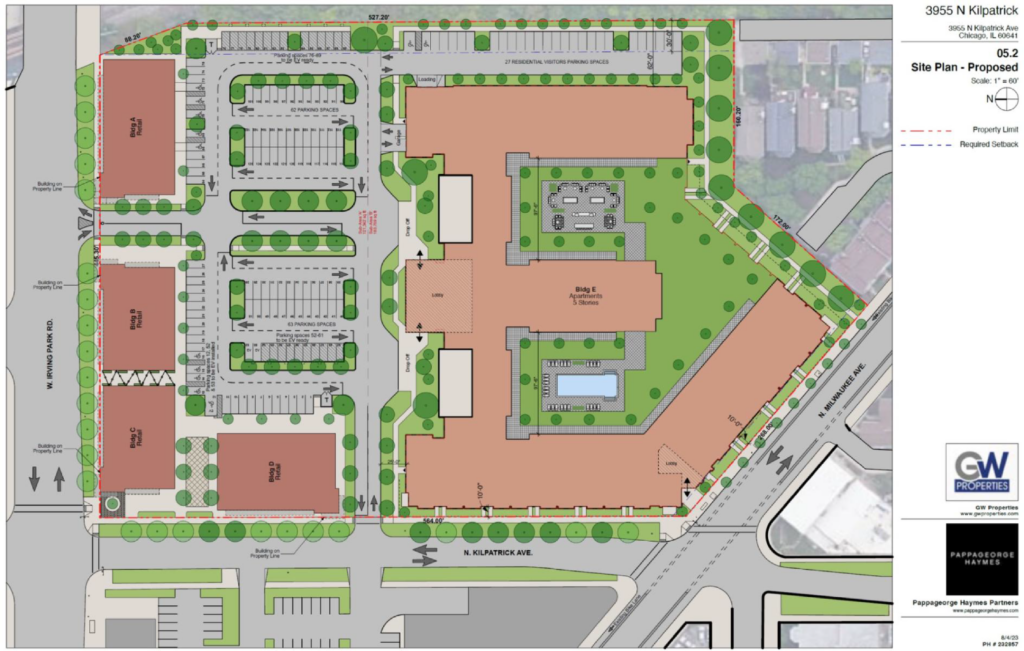
Site plan of 3955 N Kilpatrick Avenue by Pappageorge Haymes
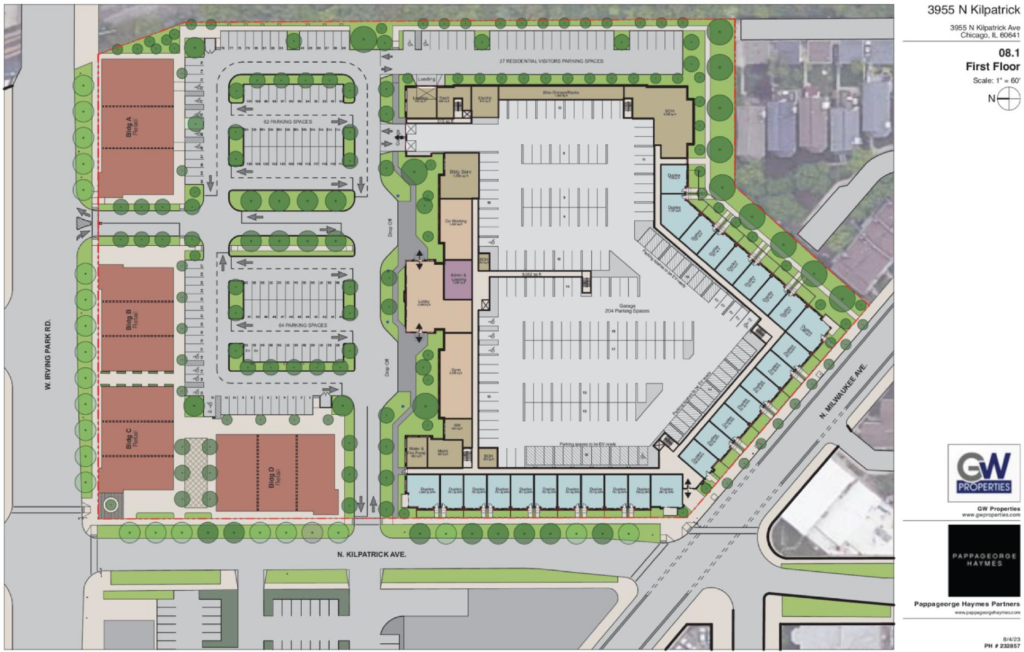
First floor of 3955 N Kilpatrick Avenue by Pappageorge Haymes
Anchoring the southern portion of the site will be a new W-shaped residential structure sitting atop a large parking podium containing 348 units. The podium’s perimeter will be lined with active uses including a large lobby and amenity spaces like a coworking space and fitness center. The rest of the podium’s perimeter will hold 27 duplex units with private walkways and entrances leading to the street.
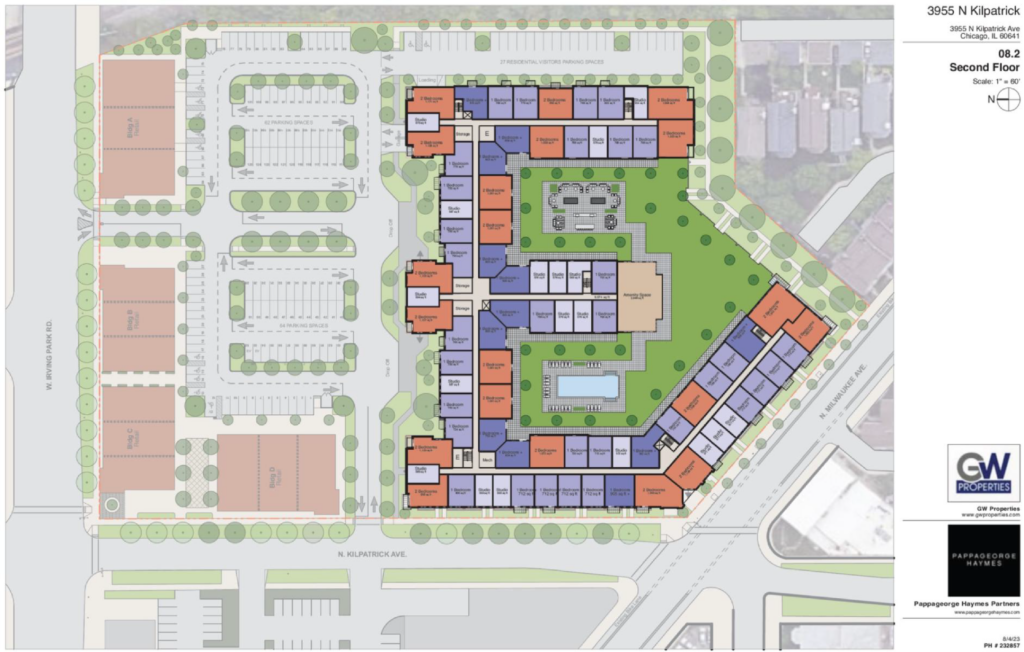
Second floor of 3955 N Kilpatrick Avenue by Pappageorge Haymes
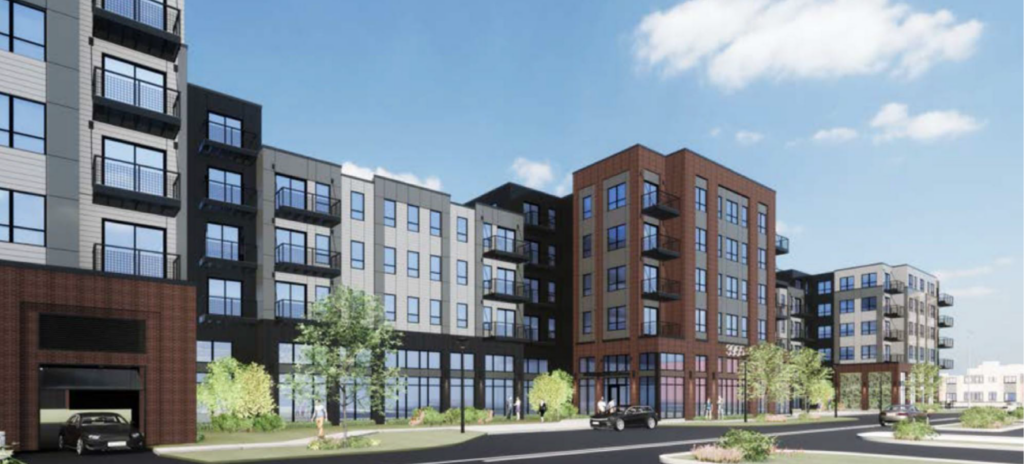
Rendering of 3955 N Kilpatrick Avenue by Pappageorge Haymes
At the center of all of those will be a larger parking garage containing 204 vehicle parking spaces for the residences above. The podium will be capped by a large green roof and amenity deck with a pool and sitting areas. Rising six stories in total with the podium, the rest of the structure above will contain the remaining 321 residential units made up of one studios and one- and two-bedroom layouts. Of these 70 residences will need to be considered affordable.
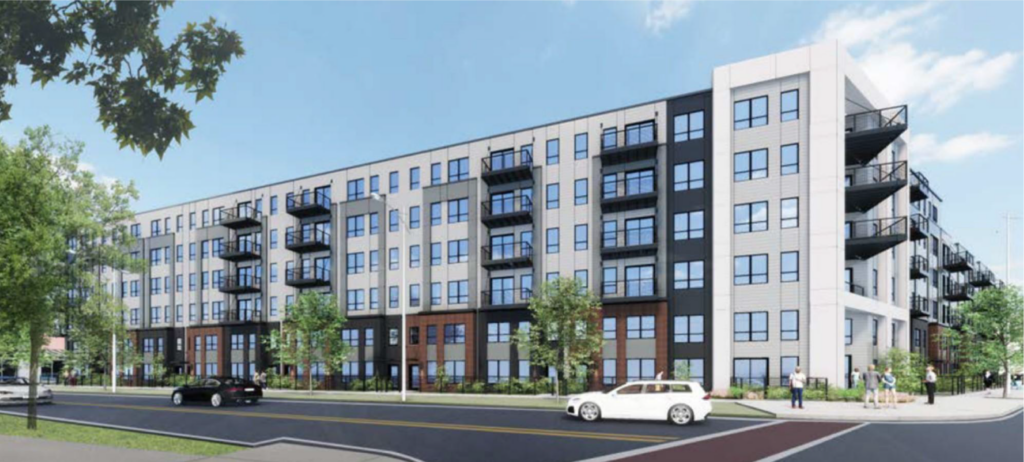
Rendering of 3955 N Kilpatrick Avenue by Pappageorge Haymes
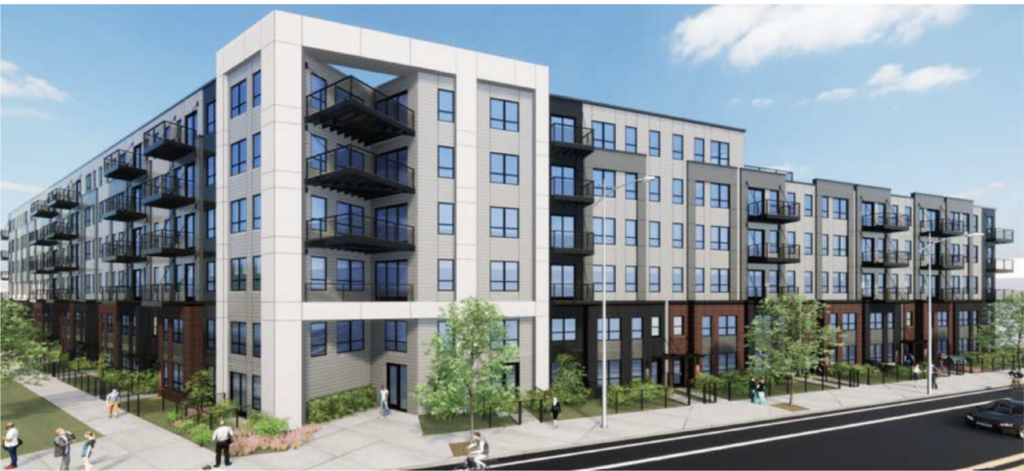
Rendering of 3955 N Kilpatrick Avenue by Pappageorge Haymes
The massive building will be visually split up with multiple insets, cantilever balconies, as well as various materials including brink and multi-colored concrete panels. The project will now require approvals from the community who opposed the original plans which called for multiple one-story commercial buildings and a parking lot. At the moment no construction timeline has been announced.
Subscribe to YIMBY’s daily e-mail
Follow YIMBYgram for real-time photo updates
Like YIMBY on Facebook
Follow YIMBY’s Twitter for the latest in YIMBYnews

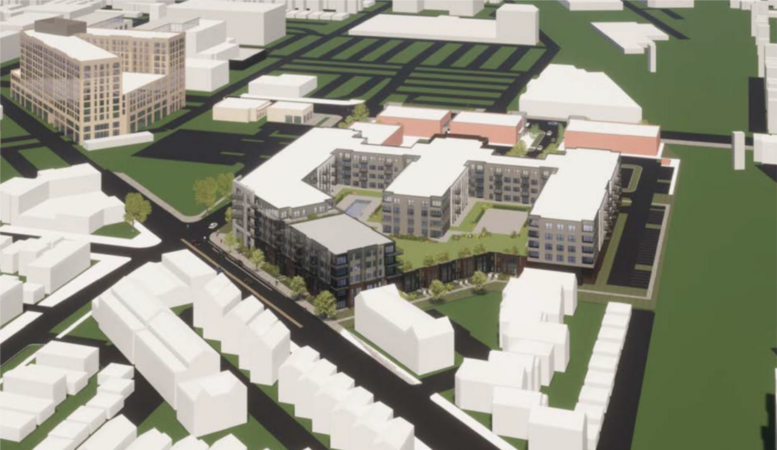
Bring back portage theatre for live entertainment!
Instead of the strip mall parking why would they not create a public plaza and push cars to an underground lot?
The plaza could become a public “square” for the white area and bring foot traffic while creating a place for people to rest, shop and enjoy.
What happened to the little park seating green area with the gazebo now the whole site is closed off with blds all the way around the perimeter cutting off all predestine foot traffic
Except entrance by cars
to large parking areas very little green space or landscaping looks like strip mall and as many condos they could cram in there
Perfect for Schaumburg….
Would do away with the strip mall style parking. Could be an opportunity to create more of a community area than letting strip mall chains move in
I hope this is going to be built union. Is GW Properties one of these companies that don’t pay their workers well and have no insurance or pension? Do they take advantage of these hard-working men and women who get paid peanuts to build these projects?
I hope this is a union project