Taking ninth place in our year-end construction countdown, the 28-story hotel at 150 E Ontario Street is gearing up to rise in Streeterville. Developed by The Prime Group, the 345-foot-tall project will be the next location for the Spanish hotel brand RIU Hotels and Resorts, offering a total of 388 rooms. Additionally, a ground-level cafe will be situated at the southeast corner of the tower base.

View of 150 E Ontario Street. Rendering by Lucien LaGrange Studio
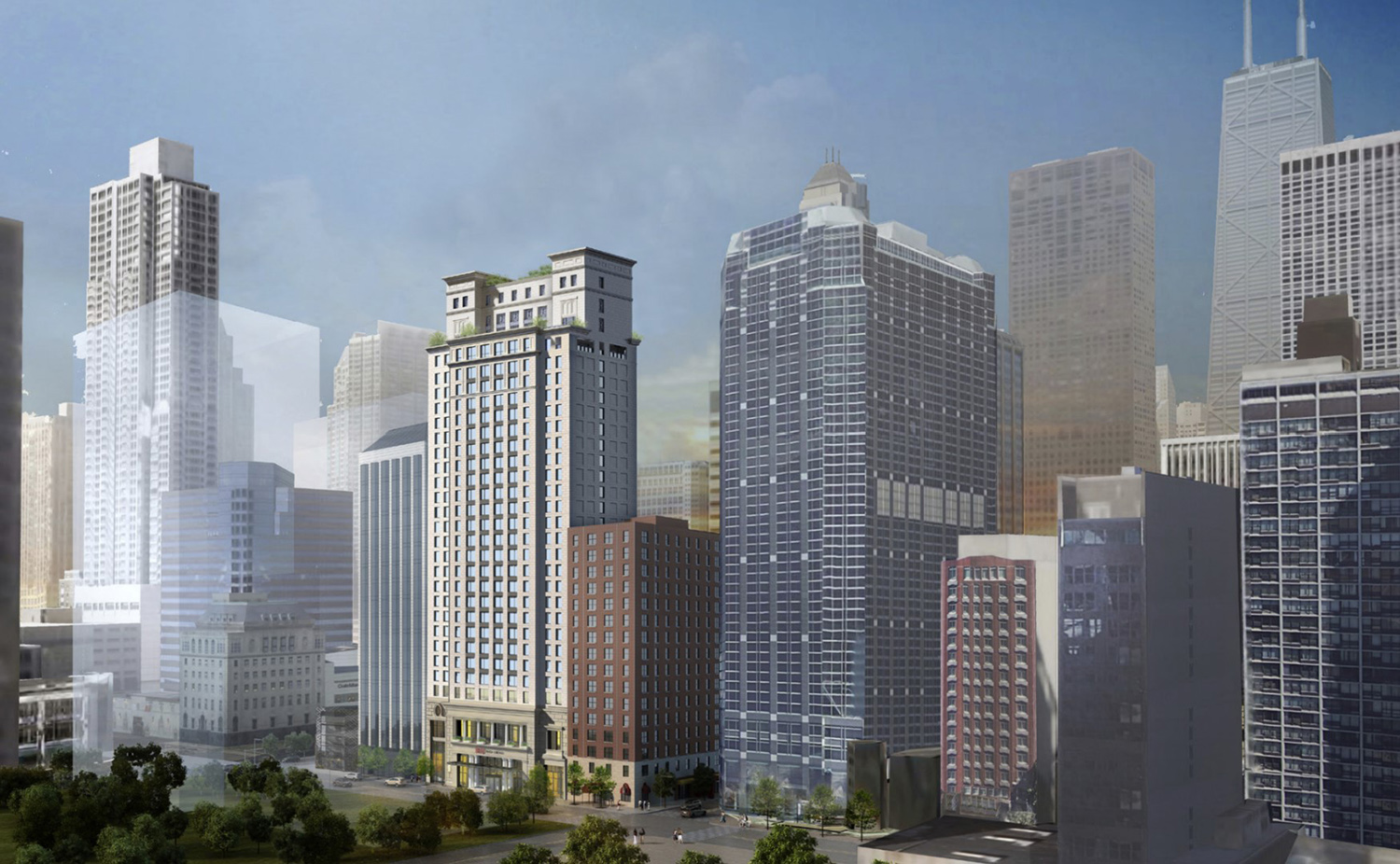
150 E Ontario Street. Rendering by Lucien LaGrange Studio
Lucien LaGrange Studio has designed a classically-styled structure that stands out from other new projects due to its unique material palette. This palette is composed of painted architectural concrete and aluminum-framed windows, rather than the more typical brick or glass curtain wall facades.
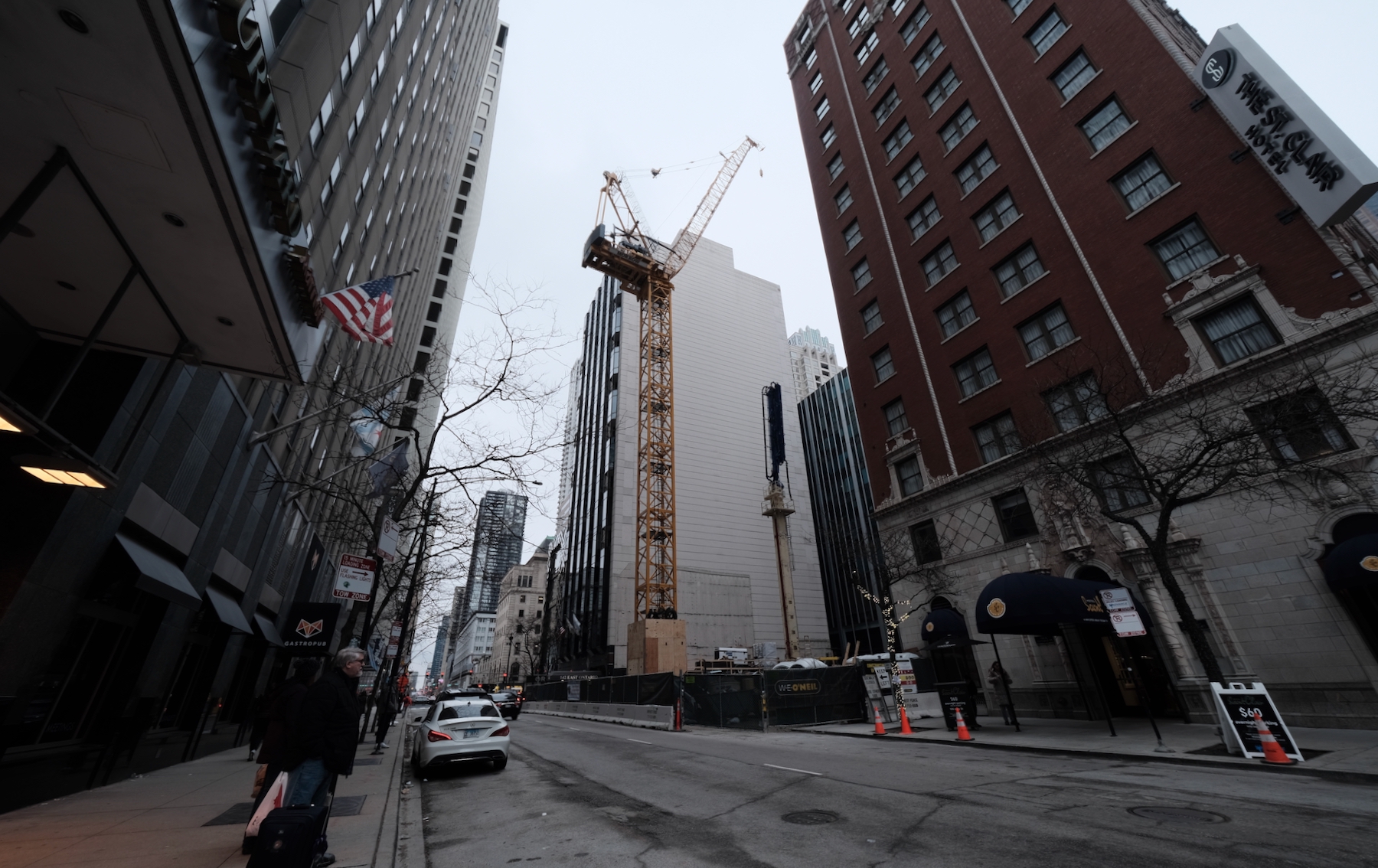
150 E Ontario Street. Photo by Jack Crawford
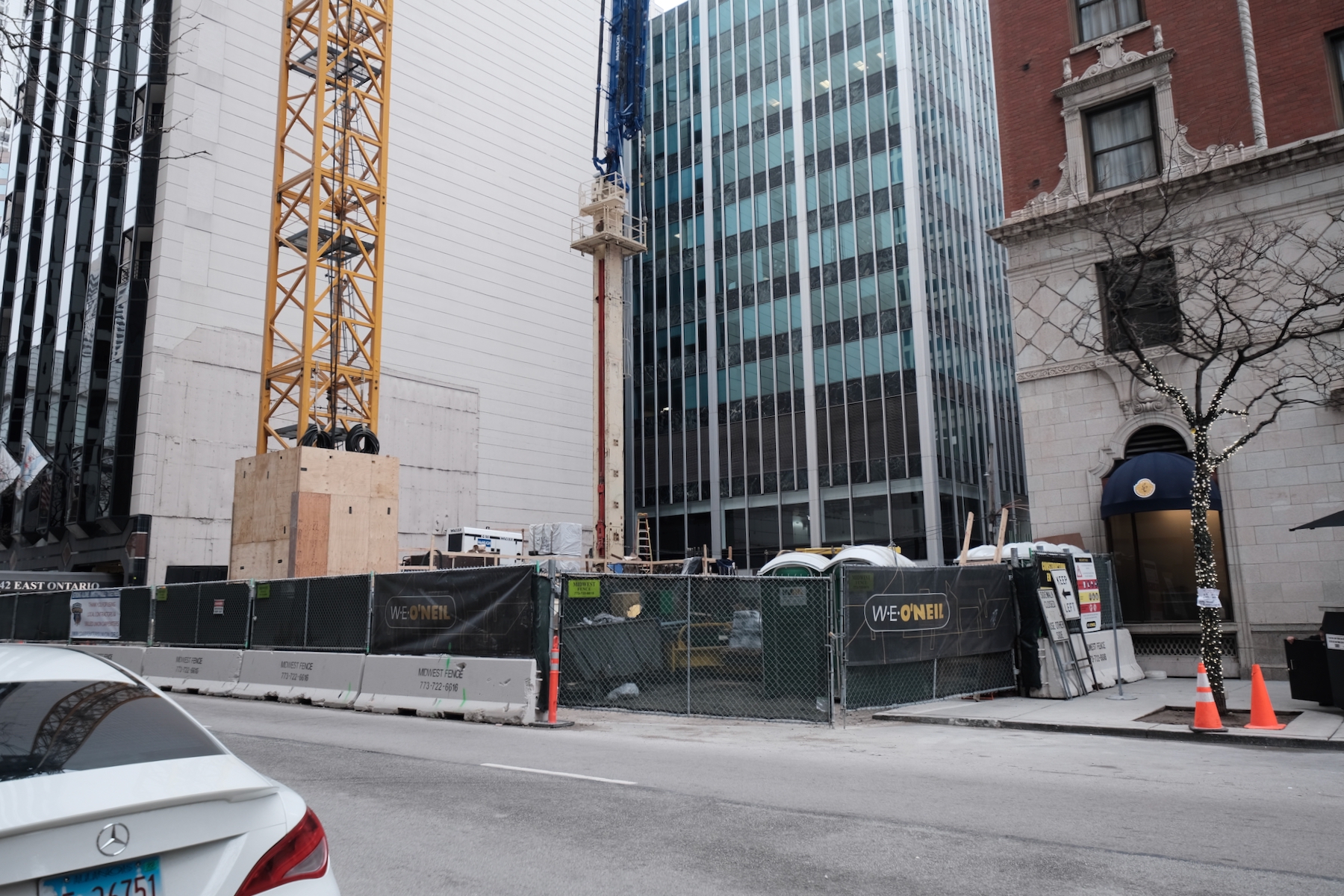
150 E Ontario Street. Photo by Jack Crawford
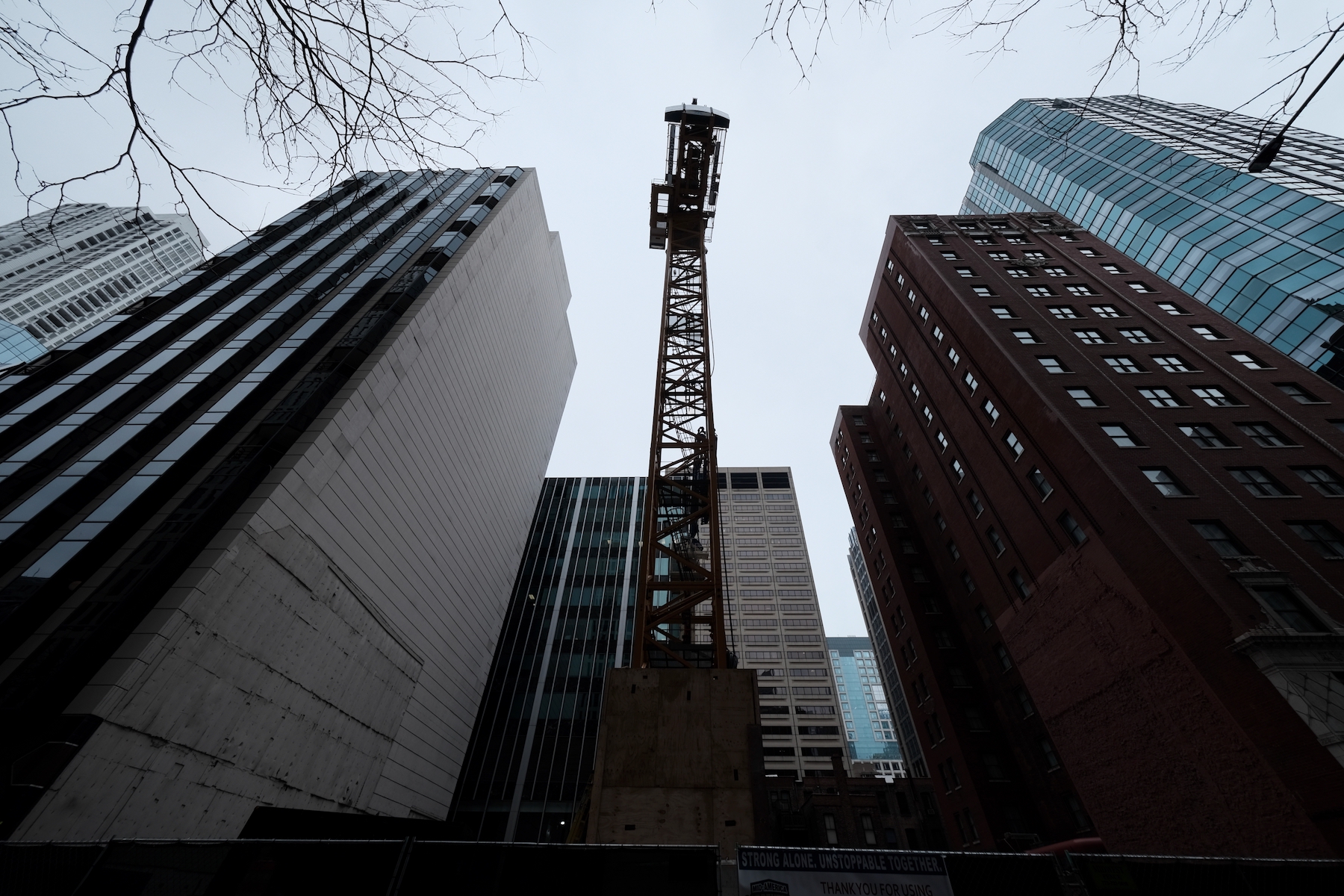
150 E Ontario Street. Photo by Jack Crawford
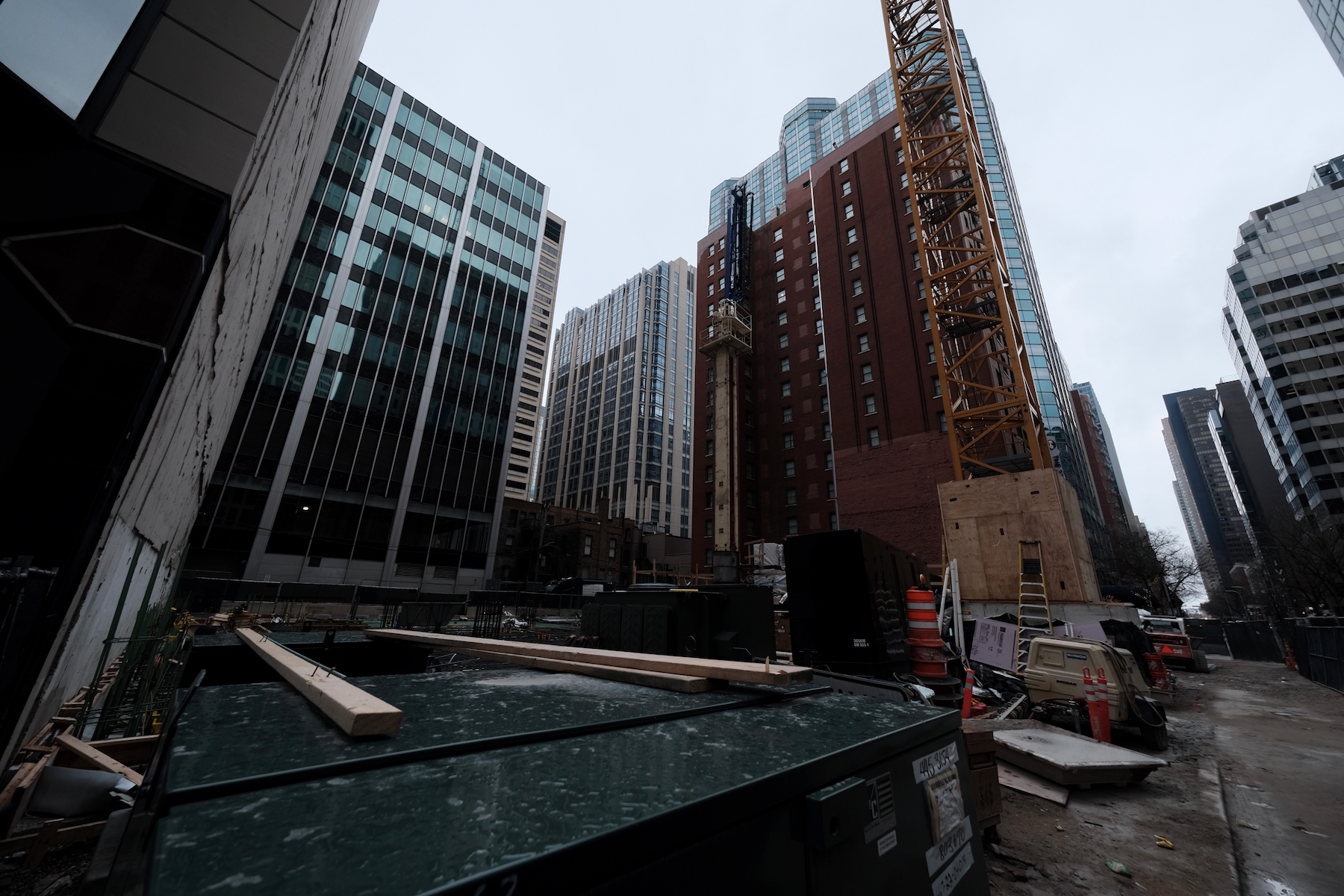
150 E Ontario Street. Photo by Jack Crawford
The property is connected to multiple transit options, eliminating the need for on-site parking. Within a one-block radius, there is access to bus services for Routes 2, 3, 10, 26, 125, 143, 146, 147, 148, 151, and 157. Additionally, the CTA Red Line is a short eight-minute walk southwest at Grand station.
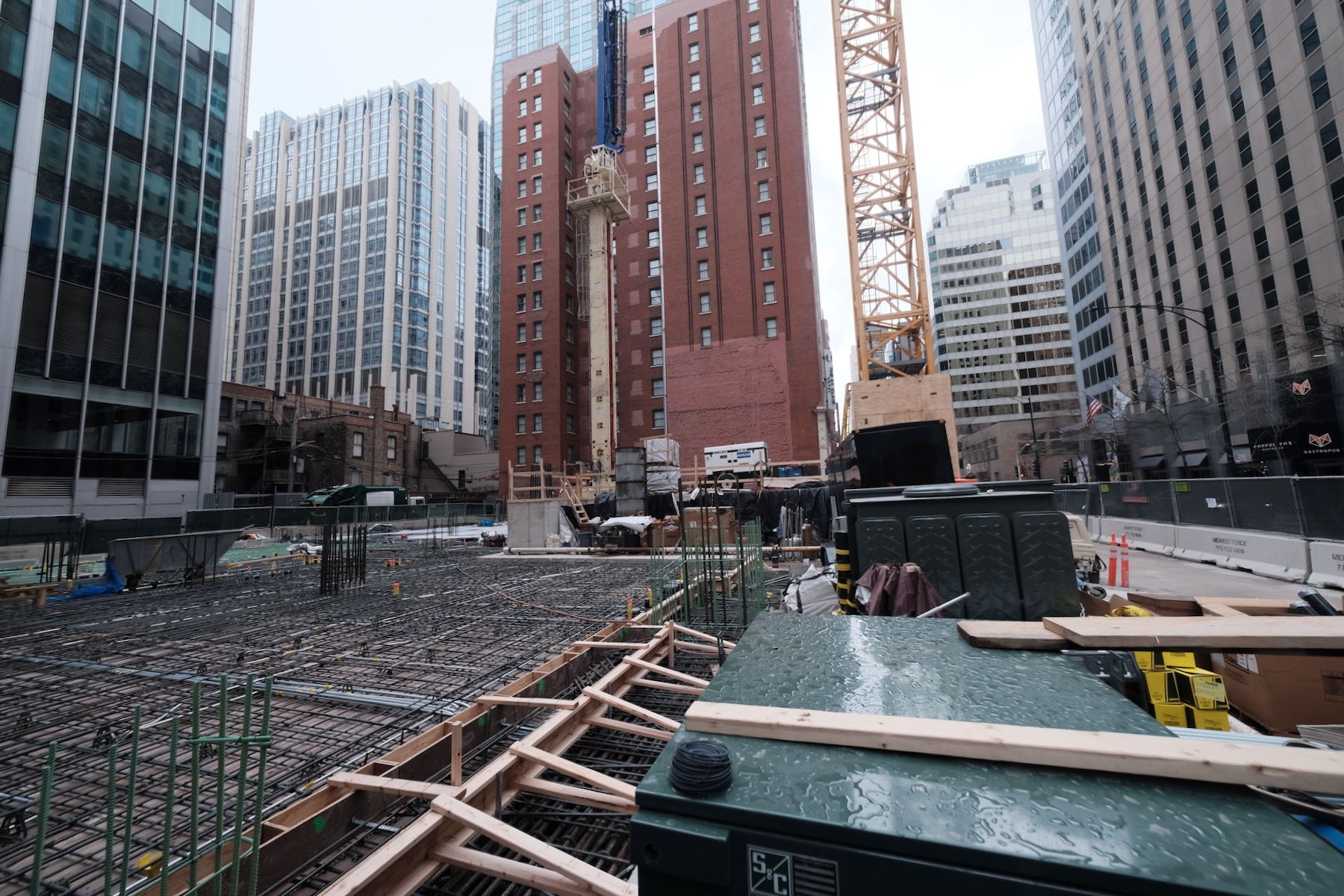
150 E Ontario Street. Photo by Jack Crawford
The W.E. O’Neil Construction Company is serving as general contractor on the project, with an expected completion date of 2024.
Countdown Comparison Corner (Spot #9)
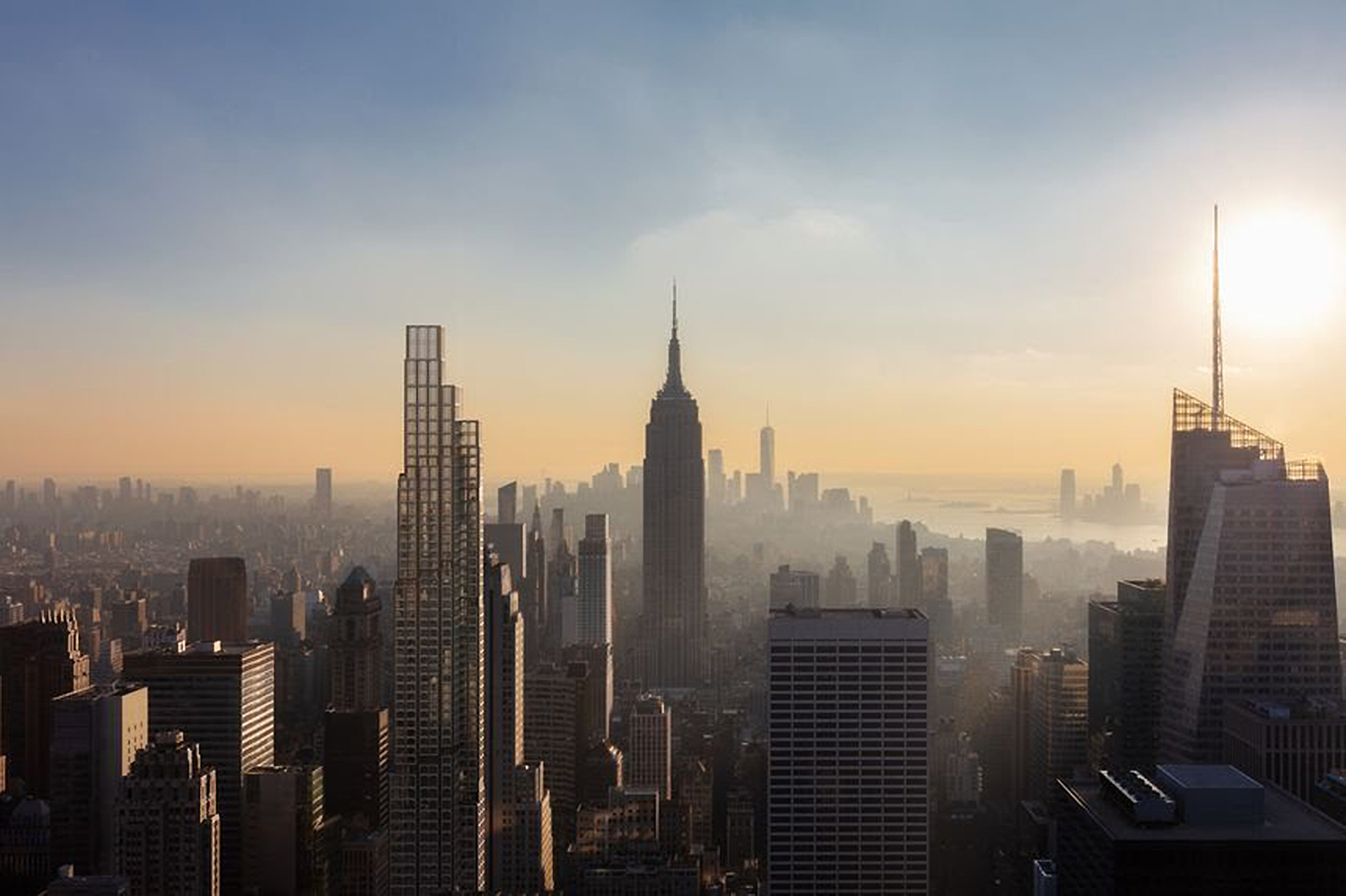
520 Fifth Avenue. Rendering by KPF
The ninth place New York counterpart to Chicago is 520 Fifth Avenue in Midtown, where developer Rabina has planned a 995-foot mixed-use tower. The first supertall in New York’s 2022 countdown, this 76-story structure will house 98 residential units, commercial space, and four cellar levels.
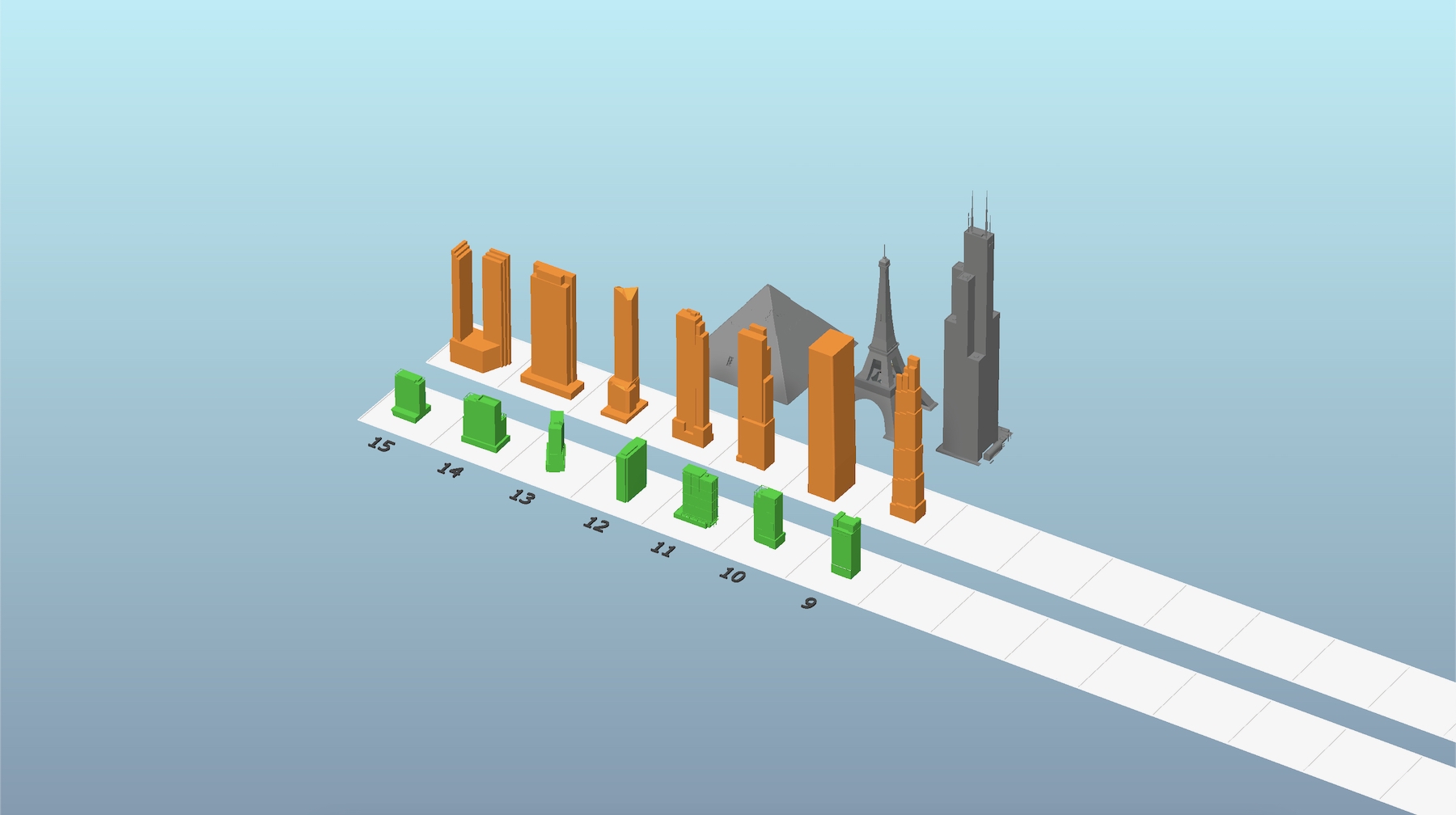
Comparison diagram with Chicago in green and New York in orange. Model by Jack Crawford

Comparison diagram with Chicago in green and New York in orange. Model by Jack Crawford
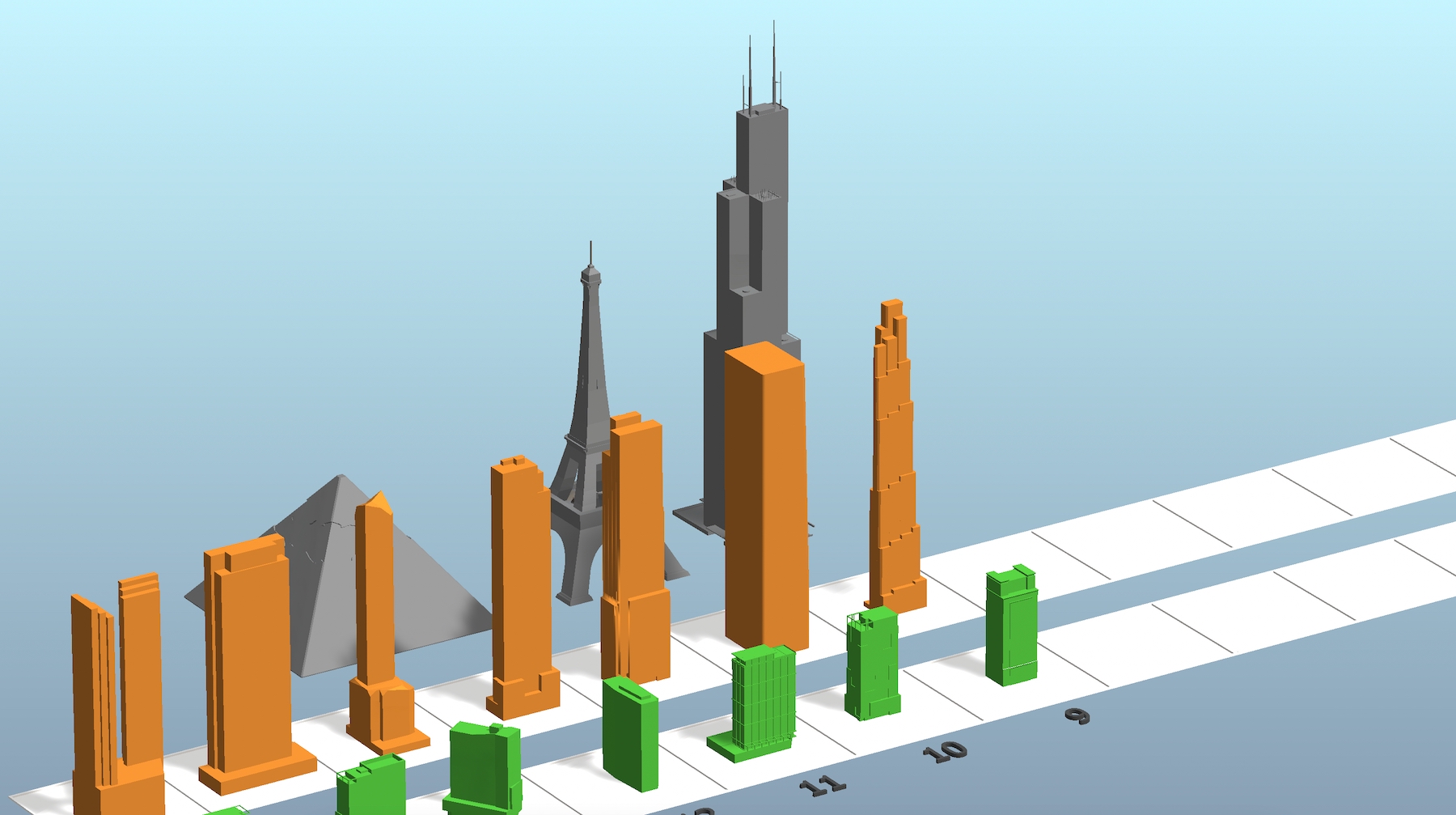
Comparison diagram with Chicago in green and New York in orange. Model by Jack Crawford
KPF is the architect, while Suffolk Construction is serving as general contractor. With Excavation work soon to give way to vertical construction, a full completion is anticipated for spring 2026.
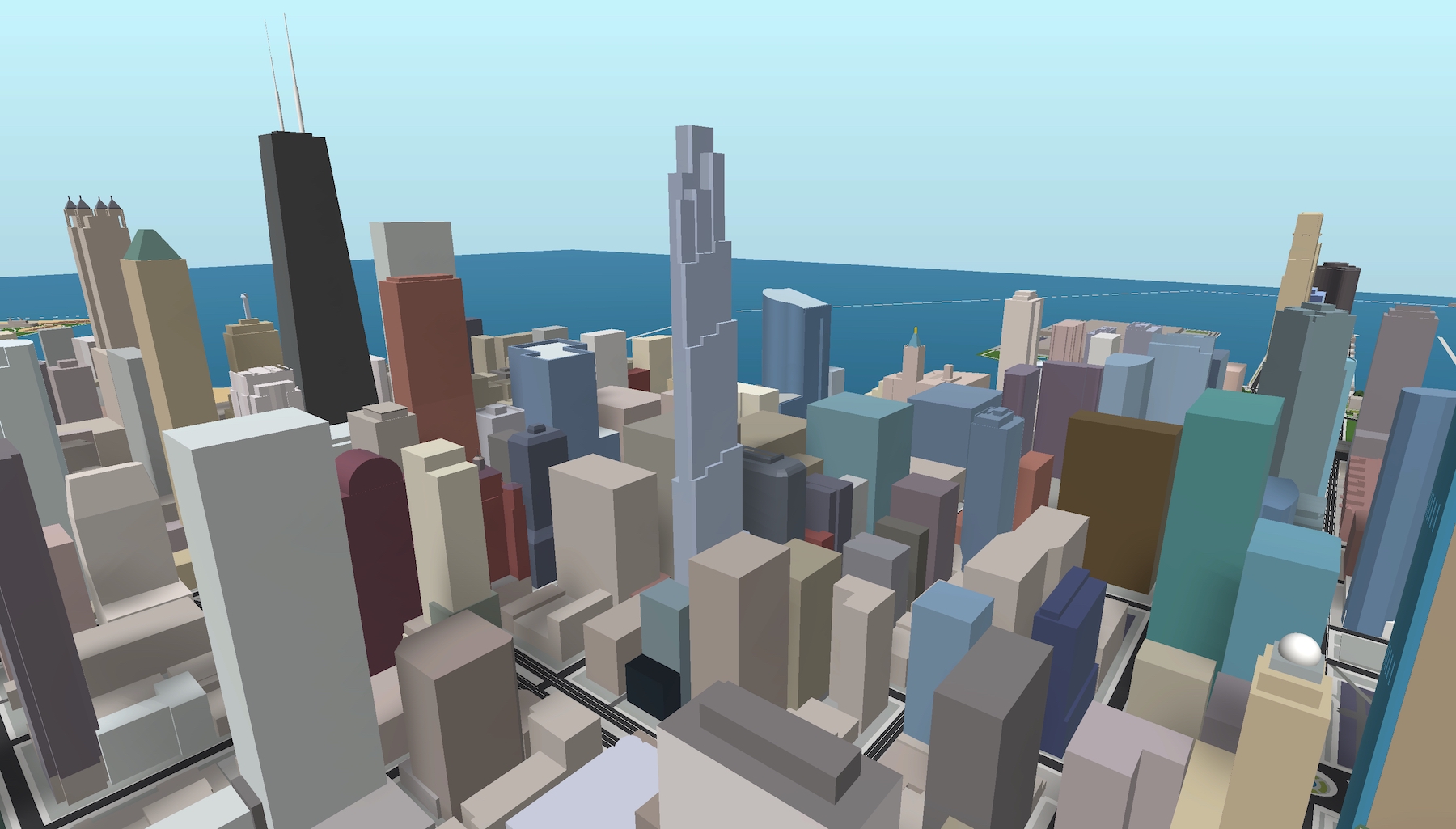
520 Fifth Avenue (center) in place of 150 E Ontario Street. Model by Jack Crawford

520 Fifth Avenue (center) in place of 150 E Ontario Street. Model by Jack Crawford

520 Fifth Avenue (center) in place of 150 E Ontario Street. Model by Jack Crawford
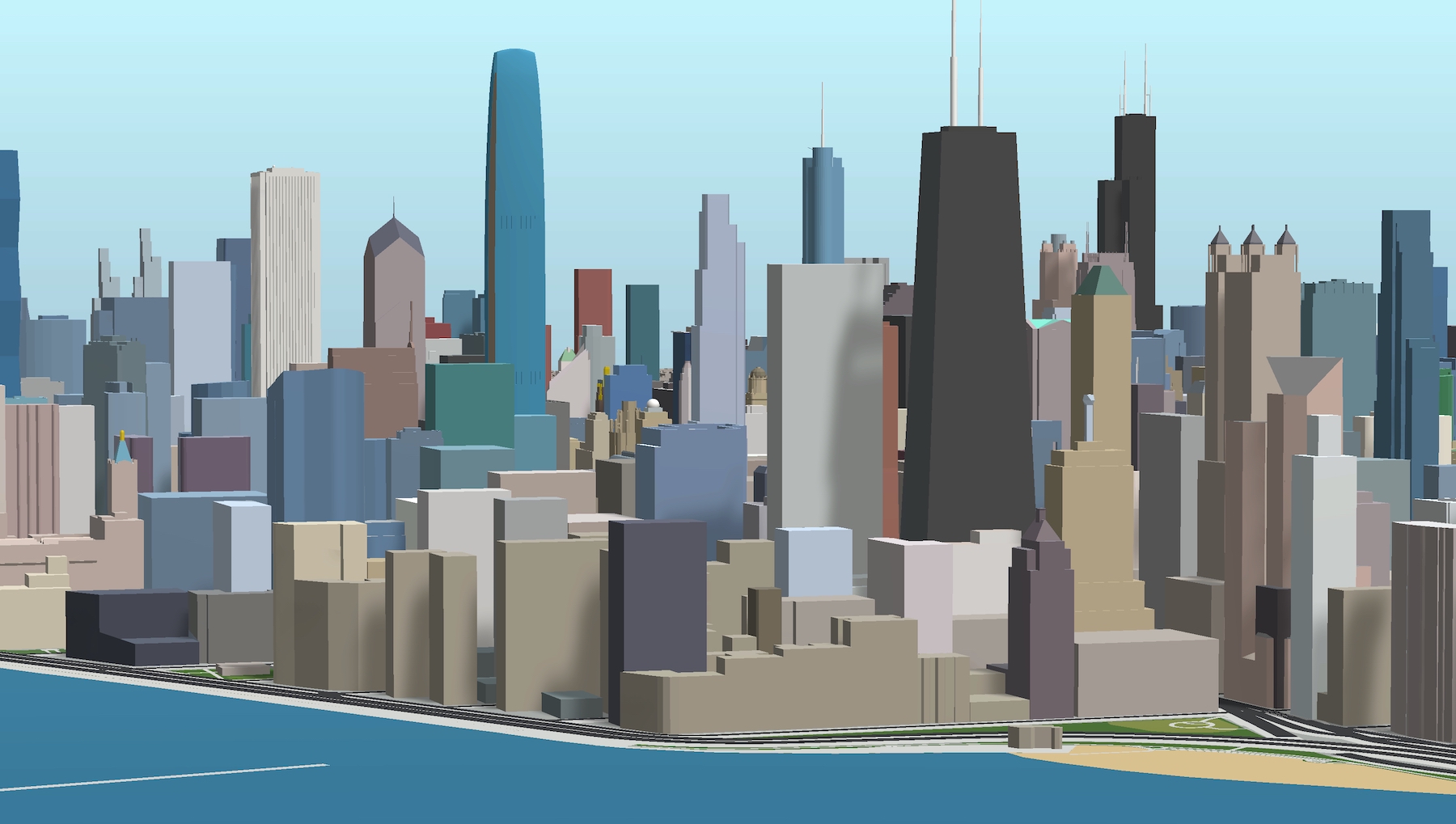
520 Fifth Avenue (center) in place of 150 E Ontario Street. Model by Jack Crawford
Subscribe to YIMBY’s daily e-mail
Follow YIMBYgram for real-time photo updates
Like YIMBY on Facebook
Follow YIMBY’s Twitter for the latest in YIMBYnews


Looks like One Chicago’s brother!